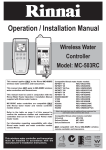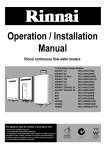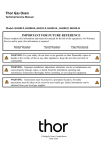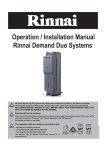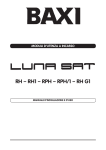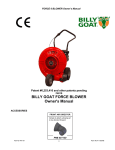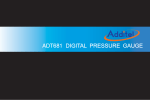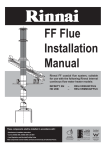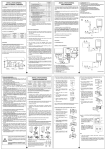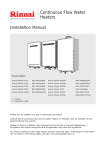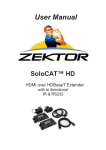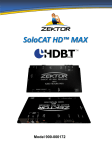Download INSTALLATION-GENERAL REU-VR2632FFUG / VRM2632FFUC
Transcript
VENT TERMINATION INSTALLATION-GENERAL REU-VR2632FFUG / VRM2632FFUC a Flue Terminal j AC weatherproof external earthed power point is required within 1500 mm of the appliance. The appliance range can use up to 195MJ/h of gas. IF THE GAS PIPE SIZE IS INSUFFICIENT, THE CUSTOMER WILL NOT GET THE FULL PERFORMANCE BENEFIT. An approved isolation valve MUST BE FITTED to the gas inlet. Connection size is R3/4(20A). This is NOT an indication of the size of pipe required. Check the data plate for gas inlet. This appliance is not suitable for use as a pool heater. Never connect an earth wire to gas supply line. door c e e h 500mm to the end of flue d P g d M I 140mm T g k Flue Terminal Air Intake b T Flue terminal section 1050mm See note 2 T = Flue terminal I = Mechanical air inlet Ref. Shading indicates prohibited areas for flue terminals M = Gas meter P = Electricity meter or fuse box a Below eaves, balconies and other projections: b From the ground, above a balcony or other surface † c From a return wall or external corner † 300 d From a gas meter (M) 1000 e From an electricity meter or fuse box (P) 500 · Air Intake Appliances over 50 MJ/h input Flue terminal assembly 1050mm 500mm to the end of flue 300 300 Deck tight or lead collar flushing f From a drain pipe or soil pipe 75 g Horizontally from any building structure † or obstruction facing a terminal 500 h From any other flue terminal, cowl, or combustion air intake † 300 j Horizontally from an openable window, door, non-mechanical air inlet, or any other opening into a building with the exception of sub-floor ventilation: · · · · Deck tight or lead collar flushing Min. clearances (mm) Fan assisted Item Appliances up to 200 MJ/h input 300 Appliances over 200 MJ/h input up to 250 MJ/h input † 500 Appliances over 250 MJ/h input † 1500 All fan-assisted flue appliances, in the direction of discharge 1500 Bracket to support flue Bracket to support flue Over 2m Condensate Trap must be fitted. k From a mechanical air inlet, including a spa blower n Vertically below an openable window, non-mechanical air inlet, or any other opening into a building with the exception of sub-floor ventilation: · · · · This appliance is for INDOOR use. j h k 140mm c T n The appliance weighs approx. 21kg, depending on the wall on which it is to be mounted must be capable of supporting it and associated pipework. Ensure that suitable fixing screws or bolts are used to secure the appliance to the wall. Bracket and fixing hole locations are shown overleaf. Connect hot and cold water and gas pipes. Approved valves MUST BE FITTED to both the cold water inlet and the gas inlet. In areas where the water pressure is over 1000 kPa, a pressure limiting valve must also be fitted. Both connections are R3/4(20A). Locations are shown overleaf. j openable window f The top bracket has a keyhole slot so that the appliance can be positioned by hanging it on one screw, then the other screws can be secured. After determining the most suitable position, fix the appliance to the wall. h 1000 Space heaters up to 50 MJ/h input 150 Other appliances up to 50 MJ/h input 500 Appliances over 50 MJ/h input and up to 150 MJ/h input 1000 Appliances over 150 MJ/h input 1500 125mm 970mm lengths or cut to size Vertical Adaptor (purchased as part of flue system Over 2m Condensate Trap must be fitted. Vertical Adaptor (purchased as part of flue system VR2632FFUG/VRM2632FFUC adaptor suppried with the appliance 49mm 60.7mm VR2632FFUG/VRM2632FFUC adaptor suppried with the appliance 125mm 970mm lengths or cut to size 49mm 60.7mm † Unless appliance is certified for closer installation POSITIONING note 1. All distance are measured to the nearest part of the terminal. note 2. Prohibited Area below electricity meter or fuse box extends to ground level. This internal model is an internally mounted, power flued appliance. IT MUST ONLY BE FITTED INSIDE THE BUILDING. When determining a suitable position for the appliance, the length of hot water pipe runs should be taken into consideration. In principle, the appliance should be as close as possible to the most often used taps, or in a central location between taps, showers etc. See diagram overleaf for position of gas, water and power connections. The location of the flue terminal must comply with the clearances shown in the following diagram. 600mm 1.8m to floor 600mm 1.8m to floor COAXIAL FLUEING FOR INTERNAL MODELS Rinnai internal models descrided in this manual must use the coaxial Rinnai FF flue components. The use of non Rinnai FF flue components may result in a dangerous situation and violates regulations. It can be installed to a maximum length of 9 metres and with a maximum of three 90º bends. If flue length exceeds 1.5m, dipswitch 1 of SW1 is to be switched to the 'OFF' position as shown. TESTING AND COMMISSIONING 1. Before final connection of the water heater purge gas, hot water and cold water supply lines. Swarf in either the gas or water supplies may cause damage. If flue length exceeds 2m, connect a drain pipe in accordance with the FF flueing instructions. It must be supplied by the installer. 2. Turn on gas and cold water supplies. 8. With all gas appliances in operation at maximum gas rate, check the inlet gas pressure. If the pressure is lower, the gas supply is inadequate and the appliance will not operate to specification. It is the Installers responsibility to check the gas meter, service regulator and pipe work for correct operation/sizing and rectify as required. Note that the gas regulator on the appliance is electronically controlled and factory pre-set. Under normal circumstances it DOES NOT need adjustment during installation. 3. Test for water leaks and gas escapes near the unit. 9. Close hot water taps including the shower. 4. Isolate gas supply. Remove test point screw located on the gas inlet connection and attach pressure gauge. 5. Turn the power 'on' at the power point socket and turn on gas. 6. Open all available hot water taps. (CAUTION: Ensure building occupants do not have access to hot water outlets during this procedure.) 7. Operate ALL other gas appliances at their maximum gas rate, in accordance with manufacturers instructions. 1 Kitchen VR2632FFUG MC-91-2A* or MC-100V-1A Bathroom 1 MC-91-2A* or BC-100V-1A VRM2632FFUC Bathroom 2 MC-91-2A* or BC-100V-1A 1. Determine the most suitable position for the remote controller. 1. Determine the most suitable position for the controller. Bathroom 3 MC-91-2A* Outline of Remote Controller 41.5 * When a MC-91-2A Temperature Controller is used for this application the installer may set this unit as kitchen controller. • Note: For details on how to program the MC-91-2A remote control see Appendix 1. MC-91-2A CONTROLLER PROGRAMMING. 5. Connect the cable to the remote controller. fig.1 Controllers must be installed in shaded and clean locations. They should be fitted out of reach of children (suggested height from floor at least 1500mm). Controllers are water resistant, however, durability is improved when positioned outside the shower recess or at least 400mm above the highest part of a sink, basin or bath. 4. Affix the double sided self-adhesive seal to the back of the controller (Fig. 3). Remote Control Cable 104 Securing Screw Ø20 Cable Access 202 Fig. 1 Controller Cable Connector Fig. 2 fig.2 Connector Backing Seal 5. Carefully remove the face plate from the controller, do this by placing your thumbs on the front of the digital display and while hooking your fingers behind top of plate and gently push as shown in Fig. 4. Face Plate 6. Fix the controller to the wall and fasten with Philip's head screws as shown in fig.4. POSITIONING OF CONTROLLERS 3. Run the cable through the hole in the wall-ensuring that the end fitted with the conector is near the controller (Fig. 2). Wire Hole 90 4. Remove face plate from the remote control, using a flat-blade screw driver. (fig.3) Not Available Securing Screw ø20 3. Run the cable through the hole in the wall - ensuring that the end fitted with the connector is near the controller. (fig.2) Outline of Water Controller 181 2. Drill 3 holes, locating the cable access as shown in Fig. 1. 120 2. Drill 3 holes in the wall, as shown in fig.1, one for the cable and two for the securing screws. Ensure holes are drilled. Fit wall plugs if required. REMOTE CONTROLLER Name FITTING THE ‘DELUXE BATHROOM’ CONTROLLER (BC-100V-1A) 83 INSTALLATION-GENERAL REMOTE CONTROLLER FITTING THE ‘UNIVERSAL’ CONTROLLER (MC-91-2A) fig.3 Remove film to expose self-adhesive Fig. 3 Face Plate 7. Remove the protective plastic film from the controller face as shown in fig.4. 6. Connect the cable to the water controller. Film 7. Fix the controller to the wall using the appropriate fixings as shown in Fig. 5. Screw fig.4 8. Replace face plate. DO NOT INSTALL THE CONTROLLERS: • NEAR A HEAT SOURCE, SUCH AS A COOK TOP, STOVE OR OVEN. HEAT, STEAM, SMOKE AND HOT OIL MAY CAUSE DAMAGE. • IN DIRECT SUNLIGHT. • OUTDOORS UNLESS AN ENCLOSURE IS PROVIDED WHICH PROTECTS THE CONTROLLER AGAINST SUNLIGHT AND DUST INGRESS. Note: For details on how to program the MC-91-2A remote control see Appendix 1. MC-91-2A CONTROLLER PROGRAMMING. Fig. 4 Remote controls operate at extra low voltage (12 Volts DC) which is supplied from the appliance. Controllers are supplied with 15m of electrical cable. The cable wires for connection to the appliance are fitted with spade terminals. Extension cables are available from Rinnai. Alternatively, a two core sheathed (double insulated) flex with minimum cross-sectional area of 0.5mm2 can be used. Maximum cable length is 50 m. 1. Remove the power plug of the water heater from the electric power socket. A 3. Swing the 'Ezi connect' cable connector door open and thread the cable through the weather seal of the cable access hole B in the direction shown allowing sufficient cable length so that the sheath of the cable can be secured with cable clamp C supplied with the transceiver. 4. Loosen screw terminals D and E and connect the cable spade connectors to these terminals and re-tighten. Polarity is not important, either wire colour can be connected to either terminal. 5. Return the 'Ezi connect' cable connector to the original position taking care not to damage cable wires in the process and replace the retaining screw A . 120 Ø20 Cable Access Appendix 1. MC-91-2A CONTROLLER PROGRAMMING 3. Fix the mounting bracket to the wall using the appropriate fixings. STEP 1: 4. Run the cable through the hole in the wall. 6. Connect the cable to the controller as shown in Fig 3. At this point cables from other controllers (if fitted) may also be connected to the screw terminals of the Kitchen water controller (Fig. 4) eliminating the need for multiple cable runs directly to the water heater. 7. Fasten the controller to the wall mounting bracket as shown in Fig. 5. A 128 Fig. 5 Fig.1 5. Carefully remove face plate from the remote controller, using a flat-blade screw driver (Fig. 2). To connect up two cables to the 'Ezi connect' cable connector 2. Remove the retaining screw 2. Use the wall mounting bracket as a template to drill 3 holes, locating the cable access as shown in Fig. 1. Screw Securing Points REMOTE CONTROL CABLES 1. Determine the most suitable position for the controller. Outline of Water Controller FITTING THE ‘DELUXE KITCHEN’ CONTROLLER (MC-100V-1A) Fig. 2 STEP 2: Check that the display on ALL controllers is lit and displaying a temperature when 'switched on'. If any ONE of the controller displays two dashes (see fig.2) in the display repeat STEP 1. Fig. 3 fig.2 Fig. 4 Note: B Connecting Three or Four Controllers F F F Fig. 5 Repeat steps 1, 2 and 3 above. To connect three or four cables, separate all the cables to be fitted into pairs. Cut off the existing spade connectors from each pair and reterminate each pair into a new spade connector (available from your local electrical component retailer) F so that there are only two sets of spade connectors (4 spade connectors in total) to be terminated. Repeat steps 4 and 5 above. fig.1 For the controller in the KITCHEN only, press and hold the 'Transfer' and 'On/Off' buttons simultaneously (see fig.1) until a 'beep' is heard (approximately 5 seconds). Three Cables Four Cables 2 • If the kitchen controller is replaced, repeat STEP 1 above for the replacement controller. • If the kitchen controller is swapped with another controller (for example, the controller fitted in a bathroom), repeat STEP 1 for the controller moved from the kitchen to the bathroom. Then perform STEP 1 for the controller moved from the bathroom to the kitchen. 10. Inspect and clean the strainer located on the cold water inlet connection. This procedure may need to be repeated to ensure the strainer remains clear, especially on new installations. 11. Confirm the hot water delivery temperature using a thermometer. This appliance is factory preset to 60C. Take precautions against scald. 12. After testing is completed, explain to the householder the functions and operation of the water heater. REU-VR2632FFUG / VRM2632FFUC GAS PRESSURE SETTING DIMENSIONS DURING PRESSURE TESTING OF THE CONSUMER PIPING ENSURE GAS COCK SITUATED BEFORE UNIT IS SHUT-OFF. 350 The regulator on the Infinity is electronically controlled and factory pre-set. Under normal circumstances it does not require adjustment during installation. Perform this procedure only if the unit is not operating correctly and all other possible causes for incorrect operation have been eliminated. DRAIN PIPE INLET(5/8) 330 72.5 17 Dip.SW1(8P) Dip.SW2(6P) fig.1 Burner test point 5. Attach pressure gauge to burner test point, located on the gas control. (fig. 2) 600 6. Turn 'ON' the gas supply. 7. Turn 'ON' power supply. fig.2 fig.3 fig.4 9. Set the appliance to 'Forced Low' combustion by setting No. 7 switch of the Dip.SW1 set of dip switches to 'ON'. (fig. 3) Pressure Setting LOW 0.18kPa NG LPG 12. Set the appliance to 'Forced High' combustion by setting both No. 7 and No. 8 switches of the bottom Dip.SW1 set to 'ON'. (fig. 5) Ensure maximum water flow. fig.5 17 Table. 1 A 0.24kPa 11. Remove rubber access plug and adjust the regulator screw on the modulating valve (fig. 4) as required to the pressure. (Table 1) Replace rubber access plug. Dip.SW1 REMOTE CONTROL CABLE ACCESS CABLE ACCESS COLD WATER INLET Pressure Setting HIGH NG 0.94kPa LPG 1.11kPa A DEMENSION GAS 41 COLD HOT 51 Dip.SW1 fig.6 15. IMPORTANT: Set No. 7 and 8 switches on the bottom (Dip.SW1) set of switches to 'OFF' to return the appliance to 'Normal' combustion. (fig. 6) HOT WATER OUTLET 27 16. Close hot water tap. 89(GAS) Table. 2 60(COLD) 14. Adjust the high pressure Potentiometer (POT) on the Printed Circuit Board (PCB) as required to the pressure shown Table 2. GAS CONNECTION 81(HOT) 13. Check the burner test point pressure. 2 10. Check the burner test point pressure. STATUS MONITOR (Only VRM2632FFUC) Dip.SW1 147(ELEC.) 8. If remote controllers are fitted, turn the unit 'ON' at the kitchen controller, select the maximum delivery temperature and open a hot water tap fully. (CAUTION: Ensure building occupants do not have access to hot water outlets during this procedure.) 571 Note: 'ON' towards front, 'OFF' towards rear. 86 Dip.SW2 2. Turn 'OFF' power supply. 4. Check gas type switches (fig. 1) are in the correct position (No.1 switch of Dip.SW2 'ON' = NG, 'OFF' = LPG). 10~50 25.5 1. Turn 'OFF' the gas supply. 3. Remove the front cover from the appliance. 224 ø127 ø80 75.7 FAILURE TO DO SO MAY RESULT IN SERIOUS DAMAGE TO THE APPLIANCE AND POSSIBLE INJURY. 627(WALL INSTALLATION PITCH) WARNING 42 CABLE ACCESS 27 REMOTE CONTROL CABLE ACCESS 31 20 89 110 17. Turn OFF the gas supply and power supply. 18. Remove pressure gauge, and replace sealing screw. 19. Turn 'ON' the gas supply and power supply. 20. Operate unit and check for gas leaks at test point. 21. Replace the front cover of the appliance. 3 WIRING DIAGRAM DIAGNOSTIC POINTS 080 00012 31569 9 REU-VR2632FFUG-ASN REU-VRM2632FFUC-ASN 4 U287-2780(01)


