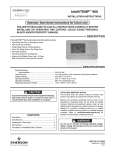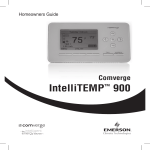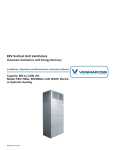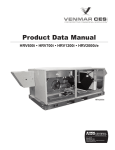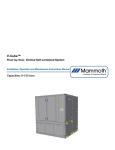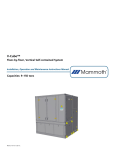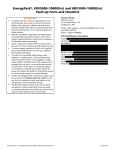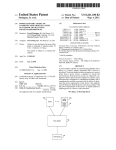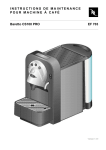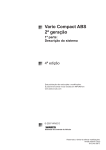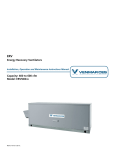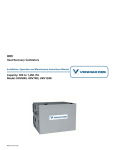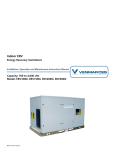Download Venmar HR 2.5 Specifications
Transcript
HRV Vertical Unit Ventilators Classroom Ventilators with Energy Recovery Installation, Operation and Maintenance Instructions Manual Capacity: Up to 1,400 cfm Model: HRV450w, HRV1000w ©2012 Venmar CES Inc. Table of Contents Nomenclature.......................................................................................................................................................................3 Safety Considerations..........................................................................................................................................................5 Specifications........................................................................................................................................................................5 Installation............................................................................................................................................................................6 Rough In.........................................................................................................................................................................6 Power..............................................................................................................................................................................6 Controls..........................................................................................................................................................................6 Airflow Balancing..........................................................................................................................................................7 System Operation.................................................................................................................................................................7 Sequence of Operation..................................................................................................................................................7 Ventilation......................................................................................................................................................................8 Heating...........................................................................................................................................................................8 High Temperature Limit Control...................................................................................................................................9 First Stage Cooling.........................................................................................................................................................9 Second Stage Cooling – Air Conditioning....................................................................................................................9 Recirculation Control...................................................................................................................................................10 Frost Control.................................................................................................................................................................10 Freeze Control Temperature Disc...............................................................................................................................10 System Service....................................................................................................................................................................10 Monthly Maintenance.................................................................................................................................................10 Annual Maintenance...................................................................................................................................................11 Appendix A: Unit Dimensions...........................................................................................................................................13 Appendix B: Ventilation and Airflow Information..........................................................................................................17 Appendix C: Electrical Data...............................................................................................................................................20 Appendix D: Low Voltage and High Voltage Wiring.......................................................................................................21 Appendix E: Thermostat and Wiring Connections...........................................................................................................22 Appendix F: Internal Thermostat......................................................................................................................................23 Manufacturer reserves the right to discontinue or change specifications or designs without notice or obligation. VCES-VUV-IOM-1A – HRV450w & HRV1000w 2 Nomenclature HRV450w Nomenclature (300–800 cfm) 1 2 3 4 5 6 7 8 9 10 11 1. FROST CONTROL D – Recirc defrost1 N – Non-defrost 2. VOLTAGE A – 120/1/602 B – 208/120/1/603 C – 230/120/1/603 3. ENERGY RECOVERY P – Poly core A – Aluminum core 4. HEATING E – Electric heat H – Hot water2 P – Proportional electric heat4 X – No heat2 5. HEATING CAPACITY 0 – No heat5 1 – 2.5 kW (one-stage)6 2 – 5.0 kW (one-stage)6 3 – 5.0 kW (two-stage)6 4 – 7.5 kW (two-stage)6 5 – 10.0 kW (two-stage)6 6 – 25,000 Btu7 7 – 50,000 Btu7 6. COOLING D – Dx cooling R – Fixed recirculation option X – No cooling 12 12. BOTTOM BASE B – Bottom base, no grille G – Bottom base, c/w grille X – No bottom base 11. EXTERNAL DISCONNECT N – Non-fused disconnect switch8 X – No disconnect switch 10. EXHAUST AIR DAMPER 1 – Motorized 2 – Spring return 3 – No damper 9. OUTSIDE AIR DAMPER 1 – Insulated motorized 2 – Insulated spring return 3 – No damper 8. SUPPLY DISCHARGE T – Top plenum, no grille G – Top plenum, c/w grille D – Top plenun, c/w double deflection grille X – No top plenum 7. CONTROLS T – Thermostat X – No thermostat Notes: 1 When ordering recirc defrost, you must order outside air and exhaust air dampers. 2 Hot water and no heat options available in 120 VAC option only. 3 Requires a neutral wire with L1 and L2. 4 Must select a two-stage heating capacity option; first stage is proportional and second stage is fixed. 5 Only available with no heat. 6 Only available with electric heat. 7 Only available with hot water heating. 8 Non-fused disconnect switch is field installed (remote mounted). ©Venmar CES Inc. 2012. All rights reserved throughout the world. Illustrations cover the general appearance of Venmar CES products at the time of publication and Venmar CES reserves the right to make changes in design and construction at any time without notice. CES Group, LLC d/b/a Venmar CES furnishes equipment pursuant to its then-current Terms and Conditions of Sale and Limited Warranty, copies of which can be found under the Terms & Conditions of Sale and Warranty link at www.ces-group.com. Extended warranties, if any, shall be as offered and acknowledged in writing by Venmar CES. VCES-VUV-IOM-1A – HRV450w & HRV1000w 3 HRV1000w Nomenclature (400–1,400 cfm) 1 2 3 4 5 6 7 8 9 10 11 1. FROST CONTROL D – Recirc defrost1 N – Non-defrost 11. EXTERNAL DISCONNECT N – Non-fused disconnect switch9 X – No disconnect switch 2. VOLTAGE A – 120/1/602 B – 208/120/1/603 C – 230/120/1/603 10. EXHAUST AIR DAMPER 1 – Motorized 2 – Spring return 3 – No damper 9. OUTSIDE AIR DAMPER 1 – Insulated motorized 2 – Insulated spring return 3 – No damper 3. ENERGY RECOVERY P – Poly core A – Aluminum core 4. HEATING E – Electric heat H – Hot water P – Proportional electric heat4 X – No heat 5. HEATING CAPACITY 0 – No heat5 1 – 2.5 kW (one-stage)6 2 – 5.0 kW (one-stage)6 3 – 5.0 kW (two-stage)6 4 – 7.5 kW (two-stage)6 5 – 10.0 kW (two-stage)6 6 – 12.5 kW (two-stage)6 7 – 15.0 kW (two-stage)6 8 – 50,000 Btu7 9 – 70,000 Btu7 6. COOLING D – Dx cooling X – No cooling 8. SUPPLY DISCHARGE T – Top plenum, no grille G – Top plenum, c/w grille D – Top plenun, c/w double deflection grille S – Silencer plenum c/w double deflection grille8 X – No top plenum 7. CONTROLS T – Thermostat X – No thermostat Notes: 1 When ordering recirc defrost, you must order outside air and exhaust air dampers. 2 Hot water and no heat options available in 120 VAC option only. 3 Requires a neutral wire with L1 and L2. 4 Must select a two-stage heating capacity option; first stage is proportional and second stage is fixed. 5 Only available with no heat. 6 Only available with electric heat. 7 Only available with hot water heating. 8 Silencer plenum option is not available with Dx cooling option. 9 Non-fused disconnect switch is field installed (remote mounted). VCES-VUV-IOM-1A – HRV450w & HRV1000w 4 Safety Considerations Warning, Caution and Important notes appear throughout this manual in specific and appropriate locations to alert Installing Contractors, maintenance or service personnel of potential safety hazards, possible equipment damage or to alert personnel of special procedures or instructions that must be followed as outlined below. WARNING ! Identifies an instruction which, if not followed, might cause serious personal injuries including possibility of death. CAUTION Hazards may exist within this equipment because it contains electrical and powerful moving components. Only qualified service personnel should install or service this equipment. Untrained personnel can perform basic maintenance such as maintaining filters. Observe precautions marked in literature and on labels attached to unit. Follow all safety codes. ! WARNING Disconnect the main power switch to the unit before performing service or maintenance. Electric shock can cause personal injury or death. Identifies an instruction which, if not followed, might severely damage the unit, its components, the assembly or final installation. IMPORTANT Indicates supplementary information needed to fully complete an instruction or installation. Specifications The HRV Vertical Unit Ventilator series is one of the successful solutions to ventilation and indoor air quality problems from Venmar CES. This series consists of commercial heat and energy recovery ventilators with heating and/or cooling. Designed as appliances, they are ideally suited as complete classroom ventilators. With an upright configuration and small footprint, they require a minimum amount of space for installation. An optional top supply plenum allows for flexibility to suit various installations. The cabinet is well insulated and tightly sealed to provide quiet operation. Case • • • • HRV450w – See Figure A1. HRV1000w – See Figure A3. Coil Dimension Drawings • • HRV450w – See Figure A2. HRV1000w – See Figure A4. Supply and Exhaust Airflow • 68% to 70% with heat recovery modules at rated flow of 450 cfm. Filtration (Supply and Exhaust) • • HRV450w – 1” [25 mm] reticulated foam washable filter 14” x 18” [356 x 457 mm] standard HRV1000w – 2” [51 mm] MEF disposable filter 16” x 20” [406 x 508 mm] standard Electric Heating Option • • 0.04” [1 mm] pre-finished steel Heavy gauge pre-finished steel Smooth texture Bone white finish Unit Dimensions • • • Open coil electric resistance elements Two stage operation –– Stage one: 2.5 kW to 5.0 kW 208/230V, onephase, 60 Hz –– Stage two: 2.5 kW to 5.0 kW (HRV450w) 2.5 kW to 10.0 kW (HRV1000w) 208/230V, one-phase, 60 Hz Hydronic Heating Option • • Aluminum hot water coil Single stage operation –– 25,000 Btu coil (7.3 kW) – HRV450w –– 50,000 Btu coil (14.6 kW) – HRV450w, HRV1000w –– 70,000 Btu coil (20.5 kW) – HRV1000w See Appendix B. Heat Recovery Module • • • Polypropylene plate – standard. Aluminum plate – optional. Co-extruded tracks fit to allow for easy removal and maintain low cross leakage. VCES-VUV-IOM-1A – HRV450w & HRV1000w 5 Installation Rough In Drainage – Heat Exchanger/Cooling Coil The wallmount ventilators must be installed on a level base. Refer to Appendix A for dimensions. Zero clearance is required between the bottom of the unit and any combustible material. Units equipped with air conditioning have a condensate line connected at the top of the unit which drains into the main condensate line. The heat exchanger and cooling coil drain must be fitted through the bottom of the case. Drain connections within the case are accessible by removing the bottom door. A length of PVC hose is supplied within the case to make the drain connection. Unit Installed without a Top Plenum The supply air ducting must be connected to the supply collar and constructed so there are no openings within 30” [762 mm] of the electric heating elements. Openings within 30” [762 mm] of the elements must be fitted with a permanent, non-removable protective screening. Zero clearance is required between the supply duct and any combustible material. A water trap must be provided in the drain line to prevent back flow of sewer gases. This trap may be achieved by looping the drain line. The drain must be installed in an area in which it will not freeze. If the wallmount ventilator has a collector base, the drain hose will be located in the base. Power ! Single-phase WARNING Ensure the power disconnect switch is off before connecting power to the unit or working with high voltage lines. A wiring diagram is supplied in Appendix D. A sealed strain relief clamp (supplied by the installer) must be fitted into the case to accommodate a power line connection (see Appendix A for knock out location). If a sealed clamp cannot be used, the hole must be sealed with silicone or an equivalent water/air-tight sealant. Power must be connected to the unit through a fused disconnect switch (to be supplied by the Installer). If the unit has a top supply plenum, a hole for the power must be field drilled in the plenum to accommodate the main power in. L1 Hot Black L2 Hot Red N Neutral White GND Ground Bare L1 N 120 VAC 60 Hz L2 L2 230 VAC 60 Hz or 208 VAC Terminals for line connection are located in the control box within the wallmount ventilator and are labeled as shown below. Connections are illustrated in Appendix D. Table 1: Line Connection to 208 VAC or 230 VAC, Singlephase, 60 Hz for Electric Heat Table 2: Line Connection to 120 VAC 60 Hz Required for Hydronic Heating L1 Hot Black N Neutral White GND Ground Bare L1 N 120 VAC 60 Hz Controls External Switches The wallmount ventilator controls (optional with Building Management System), are located on the left side panel. These controls consist of two rocker switches. The switches are labeled ‘Ventilation Rate’ and ‘First Stage Heating’. The ‘Ventilation Rate’ switch sets the fan speeds to ‘Low’, ‘Off’, or ‘High’. This switch is activated through terminal G and is also a system switch for an internal thermostat. The ‘First Stage Heating’ switch engages or disengages the function of the internal thermostat. On versions VCES-VUV-IOM-1A – HRV450w & HRV1000w with hydronic heating, there will be no ‘First Stage Heating’ switch. External Thermostat Heating, cooling and ventilation can be controlled by a remote thermostat. The wiring configuration for the thermostat subbase is shown in Appendix E. Ventilation may otherwise be remote controlled by switching ‘R’ to ‘FL’ or ‘FH’. A separate information package on the subbase is supplied with the wallmount ventilator. 6 The thermostat may be remote mounted on a nearby wall. If it is remote mounted, control wire leads must be fitted into the case through a sealed strain relief clamp where required. If a proper seal cannot be achieved with the clamp, use silicone or an equivalent water/air-tight sealant. Detailed control wiring is illustrated in Appendix D. Internal Thermostat Building Management System connections will vary by application. All control connections to the external thermostat are 24 VAC 60 Hz. An internal thermostat will engage Stage One when the supply air temperature falls below its setpoint. The function of this thermostat is disabled when the external heating switch is set to ‘Off’. The operation of this thermostat is given in Appendix F. This thermostat is not available with the hydronic heating option or Building Management System option. Table 3: Control Box Low Voltage Connections Building Management Systems Wire Color Connection and Description Black R – 24 VAC Hot White Red C – 24 VAC Common W1 – Stage 1: Heating and signal for baseboard contactor (optional) W2 – Stage 2: Heating and recirc Yellow Y1 – Stage 1: Free cooling Control operation of the wallmount ventilator by a Building Management System is available by connecting to the terminals described above. For full control of the wallmount ventilator by the management system, external switches (if equipped) should be set to ‘Off’. External switches set to ‘On’ will override the building management control. Each operation is activated by switching terminal ‘R’ to the corresponding terminal. Control Box Low Voltage Connections Orange Y2 – Stage 2: Dx Cooling (optional) Violet S1 – Occupied mode S2 – N/A C1 – N/A FL – Fans low speed Brown FH – Fans high speed Green G – Fans auto (low) Airflow Balancing Once installed, the wallmount ventilator must operate with balanced ventilation. Balanced ventilation is achieved by obtaining equal rates of supply and exhaust airflow. Airflow may be adjusted by balancing dampers (supplied by Installer) within the supply and exhaust ductwork. Systems that are not operating with balanced airflow will not have effective energy recovery. Performance of the heat recovery module will be reduced and freezing may occur with cold outside air temperatures, resulting in blockage of the heat recovery module. System Operation Sequence of Operation Electric Models • The operating sequence is summarized by the following: Signal from: • • Internal Stat –– Stage 1 heating Signal to W1 –– Stage 2 heating –– Fans to low speed –– Send signal to baseboard contactors (optional in field only) VCES-VUV-IOM-1A – HRV450w & HRV1000w • • Signal to W2 –– Supply fan on –– Exhaust fan off –– Stage 1 heating –– Close ventilation damper Signal to Y1 –– Supply fan to ‘High’ and exhaust fan ‘Off’ (free cooling) Signal to Y2 –– Air conditioning (optional) –– Open recirc damper (HRV450w only) 7 –– Connection for condensing unit Signal to S1 –– Engage occupied mode • No signal to S1 –– Engage unoccupied mode (fans off) and close vent damper. On a call for heat/cool the supply fan runs only in recirculation mode (with frost control option installed). With the thermostat and sub-base, connect terminal G on the sub-base to the terminal ‘G’ in the control box. This will enable the ventilation to run on occupied cycles when the ventilation rate switch is on either ‘High’ or ‘Low’ and the T7350 fan operation shows ‘On’ in the lower right area of the display screen. When the fan operation shows ‘Auto’ only, a call for heat or cool will engage fan operation. Press the ‘Fan’ button on the T7350 to alternate between ‘On’ and ‘Auto’. See Appendix E for the wiring details. • • • • • • Signal to W2 –– Supply fan ‘High’ –– Exhaust fan ‘Off’ –– Close ventilation damper Signal to Y1 –– Free cooling mode –– Supply fan on ‘High’ and exhaust fan ‘Off’ Signal to Y2 –– Air conditioning –– Connection for condensing unit Signal to S1 –– Engage occupied mode No signal to S1 –– Engage unoccupied mode (fans off) and close vent damper (for units equipped with frost control). On a call for heat/cool the supply fan operates only. Hydronic Models The operating sequence is summarized by the following: Signal from: • Signal to W1 –– Fans to low speed (duct stat to control zone valve) Ventilation Fan speed can be selected by setting the external ventilation rate switch to ‘Low’, ‘Off’, or ‘High’. The fan operation on the T7350 must show ‘On’, in the lower right area of the display screen, for continuous ventilation. If you do not require ventilation, press the ‘Fan’ key to set the unit to ‘Auto’. If ventilation is required, press the ‘Fan’ key to set the unit to ‘On’. When the unit goes into the unoccupied mode, the ventilation will shut down even if the display shows the ‘On’ operation. Heating Electric An internal thermostat acts as a supply air temperature monitor and engages heating as necessary to preheat supply air before delivering it to the space being ventilated. This thermostat comes with all electric heat models. This thermostat is not available with hydronic heating. The thermostat contacts R and B make a closure on temperature fall which engages the heating contactor. The thermostat is factory set at 59°F [15°C] (actual 55°F [13°C] with differential set at two). For proper environment conditions, the temperature of the supply air diffused should be no lower than 55°F. This thermostat can be deactivated VCES-VUV-IOM-1A – HRV450w & HRV1000w by turning the first stage heating switch to the ‘Off’ position. Further instructions for setting the thermostat are given in Appendix F. If no heating is required at all, then the first stage heating switch should be in the ‘Off’ position and the T7350 should display either ‘Off’ or ‘Cool’. During cooling season, the first stage heating switch should be in the ‘Off’ position. Hydronic Units equipped with hot water heating coils will come without controls for controlling flow, etc. Hot water piping connections are shown in Appendix A, Figure A2 and 8 Figure A4. Control valve is to be hooked up to a remote duct stat supplied by others (optional connection to ‘W1’ on the sub-base). All wiring is low voltage. This operation is single-stage and on a second stage call for heat the sup- ply fan will go to high speed, the exhaust fan will shut off, and the unit will go into recirc mode. See Appendix A, Figure A2 and Figure A4 for more details. High Temperature Limit Control IMPORTANT Electric models only. Temperature limit thermostats in the heating circuit will break contact to the heating elements when the temperature rise across the heating elements becomes excessive. This may be due to blocked filters, blocked energy recovery module, blocked ducting, fan failure or fan relay failure. See the System Service section for proper equipment maintenance. First Stage Cooling First stage cooling puts the supply fan to high speed and the exhaust fan shuts off. Second Stage Cooling – Air Conditioning Second stage cooling is an option and will call for Dx cooling from a remote condensing unit. Both fans will run on high speed. Air conditioning is provided as an option. A field connection from ‘Y2’ on the terminal block (inside control box) must be run to the contactor in the remote condensing unit. This line will be 24 VAC hot. If a return line is also required for the contactor, it can be taken from terminal ‘C’. See wiring diagram in control box for further details. Suction and liquid line connections are made at the coil (equipped with solder connects). Air Conditioning Coil Installation Place the provided insulation on top of the unit over the matching supply opening. Place the coil and drain pan assembly over the insulation and supply air opening. Place clips in opposing corners of coil drain pan and fasten down to the top of unit with screws. Leave enough clearance around the back and side edges of the unit to allow installation of the top supply discharge plenum or ducting as required. See Appendix A, Figure A2 and Figure A4 for installing the air conditioning coil on top of the wallmount ventilator. Holes in the top supply plenum are to be field drilled to accommodate the refrigerant lines. On a call for cooling, both fans will go to high speed and the recirc damper on the right side of the unit will open to allow for increased airflow over the coil. ! WARNING To prevent poor performance for air conditioning allow 4” to 6” [102 to 152 mm] from the right side to any wall or partition. VCES-VUV-IOM-1A – HRV450w & HRV1000w 9 Recirculation Control In the HRV450w ventilation mode, the ventilation damper is open and the supply air is 100% outdoor air. In the HRV1000w ventilation mode, the ventilation damper is open and the supply air is a mixture with a percentage of return air (see Table B2 or Table B3). plenum. Units equipped with recirculation control are built with a damper mechanism controlling airflow through the intake duct. Ventilation mode is activated by a signal to terminal S1. Recirculation mode is activated when there is a signal from W2 or when there is no signal to S1. In recirculation mode, the ventilation damper is closed, 100% of the supply air is recirculated air from the return Frost Control Units with frost control are equipped with recirculation control. Frost control consists of a timer/controller which is activated by a thermostat which monitors the outside air temperature passing through the air intake. When the HRV450w and HRV1000w are in ventilation mode at temperatures below 23°F [−5°C], the frost control timer/controller activates recirculation control periodically to keep the flat plate heat exchanger free from frost. Freeze Control Temperature Disc A bi-metallic disc (field installed) is provided with hydronic units to prevent the coils from freezing up. This disc is located near the supply fan and is to be connected to the zone valve that controls the flow to the coil. When the temperature in the cabinet goes below freezing, the disc closes its contacts to engage the flow through the coil to prevent the coil from freezing. See the wiring diagram on unit control box cover for more details. System Service Monthly Maintenance ! WARNING Disconnect power before maintaining the unit. Air Filters HRV450w The washable black foam filters should be cleaned monthly or as required by operating conditions. The optional medium efficiency filters are disposable and should be replaced monthly or as required by operating conditions. To remove the filters, simply remove the top access door and slide the filter out of the guide (see Figure 1). When installing a new filter, the airflow arrow should point in the direction of the heat exchanger. Figure 1: HRV450w exhaust filter HRV1000w The standard medium efficiency filters are disposable and should be replaced monthly or as required by operating conditions. When installing a new filter, the airflow arrow should point in the direction of the heat exchanger. To remove the HRV1000w filters, simply remove the bottom access door and slide the filter out of the guide. VCES-VUV-IOM-1A – HRV450w & HRV1000w 10 ! WARNING Disconnect power before maintaining the unit. Figure 3: HRV1000w exhaust filter Figure 2: HRV1000w exhaust filter Annual Maintenance Drain Pans and Interior of Unit The inside of the unit, including drain pans (if equipped), should be wiped clean annually with a soft cloth and mild cleaning solution. Check the drain fittings (if equipped) to ensure they are draining freely. Plate Heat Exchanger Clean the heat recovery module by removing it from the unit and washing out the spaces between the plates using a mild detergent. If a high pressure hose is used, avoid causing damage to the exchanger by making sure that the nozzle does not get too close to it. To remove the supply blower, first remove the two screws holding the blower in place, disconnect the electrical plug and slide the blower out of the unit. To remove the exhaust blower, the control box has to be removed. Disconnect the electrical plugs from the control box and remove the four screws holding it in place to expose the exhaust blower. Remove the two wing screws and slide the exhaust blower out. Heaters/Air Conditioning Coils Check the duct heaters, hot water coils and air conditioning coils for obstruction or build-up of dust. Check the manual reset button on your duct heaters (if unit has electric heat). If the red buttons are released out, depress the red button to reset the switch. If this problem persists, call your local technician. Dampers Check inside dampers for obstruction and cleanliness. Fans Blower wheels and fan housings should be checked for dust build-up. If excessive dust build-up exists, it will be necessary to remove the blower assembly to clean the dust out through the fan mouth. VCES-VUV-IOM-1A – HRV450w & HRV1000w Figure 4: Remove wing screws on supply blower 11 ! WARNING Disconnect power before maintaining the unit. Figure 6: Remove supply blower Figure 5: Disconnect electrical plugs VCES-VUV-IOM-1A – HRV450w & HRV1000w 12 VCES-VUV-IOM-1A – HRV450w & HRV1000w Outdoor air Exhausr air Return air 94.00” [2388] Supply air LEFT VIEW Return Collector Base (optional) Top supply plenum (optional) 20.50” [521] 5.00” [127] Filter Return air A 2” [51] space must be left between the right side of the unit and any obstruction to allow airflow. Recirculation opening for units with cooling. Supply air 24.00” x 6.00” [610 x 153] Double deflection grille 8.00” [203] 24.00” x 6.00” [610 x 153] Fixed grille @ 45º FRONT VIEW Control box 32.00” [813] 3.50” [89] Supply air opening 16.00” [406] TOP VIEW WITH DUCTED SUPPLY PLENUM 5.60” [142] 65.00” [1651] 8.50” [216] 31.00” [787] Outdoor air 5.00” [127] 20.50” [521] Outdoor air intake opening 14.00” x 8.00” [356 x 203] 3.25” [83] Outdoor air duct opening 18.00” x 20.00” [457 x 508] Exhaust fan mouth opening 9.00” x 6.00” [229 x 152] Exhaust air duct opening 14.00” x 14.00” [356 x 356] 8.00” [203] 4. Maintenance: Allow minimum 24” [610] clearance for front access. Exhaust air RIGHT VIEW Return Collector Base (optional) 10.60” [269] Top supply plenum (optional) Direction of airflow 3. Factory supplied outdoor air louvers require wall penetrations as shown for air duct opening sizes. 2. Notes: 1. Dimensions in [ ] are millimeters. 2.50” [64] BACK VIEW Supply air 2.25” [57] 1.75” [44] 2.50” [64] 4.00” [102] 2.00” [51] Appendix A: Unit Dimensions Figure A1: HRV450w unit dimensions 13 Figure A2: HRV450w coil dimensions VCES-VUV-IOM-1A – HRV450w & HRV1000w 14 65.00” [1,651] 3.50” [89] 4.50” [114] 11.00” [279] 11.00” [279] Supply air opening FRONT VIEW C 1.63” [41] Note: Dimensions in [ ] are millimeters. 2.25” [57] A 12.00” [305] B 2.88” [73] 2.50” [64] 2.81” [71] 2.38” [60] 3.13” [80] 13.00” [330] TOP VIEW WITHOUT SUPPLY PLENUM Connection Table Connection sizes A Field power supply outlet 1 1/8” B Coil connection 7/8” (sweat) C Coil connection 7/8” (sweat) 25/50 MBTU HYDRONIC 65.00” [1,651] 3.50” [89] 4.50” [114] A FRONT VIEW Supply air opening 10.00” [254] 8.00” [203] 3.25” [83] 9.00” [229] TOP VIEW WITHOUT SUPPLY PLENUM Connection Table Connection Sizes A Field power supply outlet 1 1/8” ELECTRIC HEAT C FRONT VIEW Supply air opening 19.50” [495] 12.00” [305] 8.00” 14.25” [203] [362] 10.00” [254] Note: Drain for condensate for cooling coil will have to be installed out the bottom of the unit. B 4.50” [114] 3.50” [89] 65.00” [1,651] A C B TOP VIEW WITHOUT SUPPLY PLENUM Connection Table Connection Sizes A Field power supply outlet 1 1/8” B Supply 3/8” (sweat) C Suction 3/4” (sweat) DX COOLING Figure A3: HRV1000w unit dimensions VCES-VUV-IOM-1A – HRV450w & HRV1000w 15 Outdoor air Exhaust air LEFT VIEW 21.00” [533] Return air 92.50” [2350] Supply air Filter Control box 8.00” [203] FRONT VIEW 41.00” [1,041] 6.00” [152] Supply air opening 20.00” [508] Fixed grille @ 45º RIGHT VIEW 36.00” x 6.00” [914 x 153] Return air Supply air Double deflection grille 24.00” x 6.00” [610 x 153] 7.00” [178] 3.00” [76] 3.50” [89] 2.00” [51] TOP VIEW WITH DUCTED SUPPLY PLENUM 8.50” [216] Outdoor air 68.00” [1,727] Exhaust air Outdoor air intake opening 14.00” x 8.00” [356 x 203] 3.25” [83] Outdoor air duct opening 18.00” x 20.00” [457 x 508] Exhaust fan mouth opening 9.00” x 6.00” [229 x 152] Exhaust air duct opening 14.00” x 14.00” [356 x 356] 8.00” [203] 2.50” [64] BACK VIEW Supply air 1. Dimensions in [ ] are millimeters. 2. Direction of airflow 3. Factory supplied outdoor air louvers require wall penetrations as shown for air duct opening sizes. 4. Maintenance: Allow minimum 24” [610] clearance for front access. Notes: 2.25” [57] 1.75” [44] 2.50” [64] 4.00” [102] 2.00” [51] Figure A4: HRV1000w coil dimensions VCES-VUV-IOM-1A – HRV450w & HRV1000w 16 1.00” [25] 3.38” [86] B 20.00” [508] 4.50” [114] A 1.75” [44] 68.00” [1,727] Outdoor air Exhaust air 2.25” [57] C RIGHT VIEW 16.63” [422] 18.50” [470] 1.19” [30] Supply air opening 3.00” [76] TOP VIEW WITHOUT SUPPLY PLENUM Note: Dimensions in [ ] are millimeters. C B A Connection Table Connection Sizes Field power supply outlet 1¼” Coil connection ½” (sweat) Coil connection ½” (sweat) HYDRONIC HEAT 4.50” [114] 68.00” [1,727] A 3.00” [76] FRONT VIEW 9.50” [241] Supply air opening 8.00” [203] 11.50” [292] TOP VIEW WITHOUT SUPPLY PLENUM Connection Table Connection Sizes A Field power supply outlet 1¼” ELECTRIC HEAT 7.00” [178] 68.00” [1,727] 11.50”16.00” [292] [406] 9.50” [241] 14.00” [356] FRONT VIEW A Supply air opening 18.00” [457] Note: Drain for condensate for cooling coil will have to be installed out the bottom of the unit. B C 4.50” [114] 3.00” [76] B C TOP VIEW WITHOUT SUPPLY PLENUM Connection Table Connection Sizes A Field power supply outlet 1¼” B Supply 3/8” (sweat) C Suction 3/4” (sweat) DX COOLING Appendix B: Ventilation and Airflow Information Table B1: HRV450w Ventilation ESP (in. w.g.) 0.00 Polypropylene Core Low Speed 460 Polypropylene Core High Speed 685 Aluminum Core Low Speed 460 Aluminum Core High Speed 710 Recirc. Open for Dx Cooling 800 0.10 435 630 445 665 750 0.15 415 600 435 640 725 0.20 400 580 425 605 705 0.25 380 550 410 585 675 0.30 365 510 390 555 645 0.35 340 480 375 540 605 0.40 305 435 355 495 570 0.45 280 410 335 460 530 0.50 250 375 295 430 495 0.55 220 335 265 395 460 0.60 190 N/A 235 340 415 External static pressure is calculated by totalling the individual air pressure drops for the following options: electric heat, hot water heat, evaporator cooling coil, top supply plenum and louvers. Table B2: HRV1000w Reduced Low Speed Airflow Information Position of Recirc Panel Fully Closed TA (CFM) 920 TA (CFM) 1,150 OA (CFM) 890 TA (CFM) 1,270 OA (CFM) 860 TA (CFM) 1,360 OA (CFM) 855 TA (CFM) 1,400 OA (CFM) 685 TA (CFM) 1,430 OA (CFM) 650 0.10 885 1,095 870 1,215 830 1,300 815 1,345 665 1,360 635 0.20 830 1,050 835 1,160 810 1,245 795 1,270 645 1,300 625 Supply ESP Fan (in. w.g.) 0.00 Speed 1 Speed 2 1 2 3 4 Fully Open 0.30 790 985 805 1,120 780 1,190 755 1,205 625 1,245 610 0.40 725 935 770 1,060 750 1,135 735 1,150 615 1,180 590 0.50 685 885 740 995 710 1,075 710 1,080 595 1,095 575 0.60 610 810 690 945 675 1,015 665 1,000 575 1,020 550 0.70 545 745 640 855 635 915 635 900 545 920 520 0.80 455 670 600 775 600 820 590 790 505 810 485 0.90 — 545 540 645 540 715 540 660 465 675 450 1.00 — — — — — 555 475 490 415 490 390 0.00 870 1,020 810 — — — — — — — — 0.10 835 970 785 1,075 745 1,090 705 1,095 570 1,110 565 0.20 775 935 765 1,025 730 1,060 690 1,065 565 1,065 555 0.30 735 885 735 980 700 1,030 675 1,020 550 1,035 550 0.40 685 845 710 930 670 980 655 970 540 970 535 0.50 625 805 685 895 650 930 630 920 530 940 530 0.60 575 735 640 845 625 880 610 860 510 900 515 0.70 505 670 600 765 595 815 580 785 485 830 490 0.80 405 585 555 680 555 725 545 670 445 730 450 0.90 — — — 550 490 605 490 545 405 600 420 Additional internal static pressure due to accessories must be known to determine ESP. This data includes factory selected louver and electric heat coils. OA balancing damper may be required to achieve desired ventilation air volume. Exhaust fan is set to low speed for shaded cells. VCES-VUV-IOM-1A – HRV450w & HRV1000w 17 Table B2: HRV1000w Reduced Low Speed Airflow Information Position of Recirc Panel Supply ESP Fan (in. w.g.) 0.00 0.10 Speed 3 Speed 4 Fully Closed TA (CFM) — TA (CFM) — OA (CFM) — TA (CFM) — OA (CFM) — TA (CFM) — OA (CFM) — TA (CFM) — OA (CFM) — TA (CFM) — OA (CFM) — 765 815 680 — — — — — — — — 1 2 3 4 Fully Open 0.20 715 795 670 845 615 865 595 860 495 865 485 0.30 660 765 650 835 610 845 585 815 490 845 475 0.40 610 735 630 785 600 805 570 795 485 810 470 0.50 575 705 615 765 585 785 565 745 465 780 465 0.60 520 650 595 710 550 735 535 695 450 730 450 0.70 420 585 555 655 540 670 510 625 430 660 435 0.80 365 505 510 565 495 580 475 545 415 560 405 0.90 — — — — — 460 420 385 355 455 375 0.00 — — — — — — — — — — — 0.10 650 — — — — — — — — — — 0.20 610 — — — — — — — — — — 0.30 575 635 570 665 530 670 510 660 435 650 420 0.40 540 610 565 655 520 655 505 635 430 640 415 0.50 485 585 555 630 515 620 490 610 420 615 415 0.60 430 545 530 580 505 595 475 585 415 575 405 0.70 365 490 490 525 470 540 455 520 395 505 390 0.80 — — — 405 415 460 420 420 365 405 365 Additional internal static pressure due to accessories must be known to determine ESP. This data includes factory selected louver and electric heat coils. OA balancing damper may be required to achieve desired ventilation air volume. Exhaust fan is set to low speed for shaded cells. Table B3: HRV1000w High Speed and Regular Low Speed Airflow Information Position of Recirc Panel Supply ESP Fan (in. w.g.) 0.00 0.10 Speed 1 Fully Closed TA (CFM) 1,000 TA (CFM) 1,230 OA (CFM) 875 TA (CFM) 1,355 OA (CFM) 855 TA (CFM) 1,470 OA (CFM) 825 TA (CFM) 1,560 OA (CFM) 805 TA (CFM) 1,605 OA (CFM) 790 950 1,180 835 1,305 835 1,415 795 1,510 785 1,540 770 1 2 3 4 Fully Open 0.20 895 1,105 815 1,240 805 1,355 775 1,445 760 1,465 740 0.30 840 1,045 795 1,190 770 1,295 750 1,360 725 1,395 710 0.40 780 980 755 1,135 740 1,215 710 1,290 700 1,315 680 0.50 715 915 710 1,060 710 1,145 690 1,225 680 1,235 655 0.60 645 840 665 995 675 1,075 655 1,140 640 1,170 635 0.70 565 745 620 910 635 980 620 1,055 610 1,070 600 0.80 445 660 565 805 590 875 575 940 580 975 570 0.90 — — — 680 535 765 540 780 515 835 520 1.00 — — — — — — — — — — — Additional internal static pressure due to accessories must be known to determine ESP. This data includes factory selected louver and electric heat coils. OA balancing damper may be required to achieve desired ventilation air volume. Exhaust fan is set to low speed for shaded cells. VCES-VUV-IOM-1A – HRV450w & HRV1000w 18 Table B3: HRV1000w High Speed and Regular Low Speed Airflow Information Position of Recirc Panel Supply ESP Fan (in. w.g.) 0.00 0.10 Speed 2 Speed 3 Speed 4 Fully Closed TA (CFM) 1,000 TA (CFM) 1,190 OA (CFM) 855 TA (CFM) 1,305 OA (CFM) 820 TA (CFM) 1,390 OA (CFM) 790 TA (CFM) 1,455 OA (CFM) 760 TA (CFM) 1,500 OA (CFM) 745 940 1,135 815 1,255 795 1,330 770 1,410 740 1,445 720 1 2 3 4 Fully Open 0.20 880 1,090 805 1,190 770 1,270 740 1,350 420 1,375 705 0.30 815 1,030 770 1,135 745 1,215 715 1,290 700 1,300 680 0.40 755 965 740 1,075 710 1,145 685 1,210 660 1,235 655 0.50 680 895 690 1,010 680 1,090 665 1,130 640 1,170 635 0.60 620 825 645 945 645 1,010 640 1,070 610 1,085 610 0.70 525 735 600 850 600 925 595 960 575 990 575 0.80 — 630 545 765 575 835 565 865 550 885 550 0.90 — — — 630 510 700 510 710 490 740 495 0.00 960 1,120 820 1,200 775 1,280 745 1,300 695 1,325 675 0.10 910 1,075 795 1,145 745 1,230 715 1,250 670 1,290 660 0.20 845 1,030 770 1,105 720 1,175 700 1,210 655 1,235 650 0.30 785 965 730 1,060 705 1,130 670 1,155 640 1,185 640 0.40 725 915 700 995 670 1,075 650 1,100 620 1,130 625 0.50 670 840 670 945 635 995 615 1,040 600 1,055 595 0.60 595 775 625 875 605 925 595 960 575 990 575 0.70 495 690 575 785 580 850 555 865 550 895 550 0.80 390 580 505 680 540 745 520 780 515 800 515 0.90 — — — — — 605 465 640 470 740 450 0.00 910 1,025 745 1,075 690 1,090 655 1,070 620 — — 0.10 865 985 730 1,010 670 1,075 640 1,055 610 1,070 595 0.20 805 935 700 980 655 1,040 625 1,005 600 1,055 590 0.30 745 880 675 945 640 1,025 615 960 580 1,025 580 0.40 680 825 645 850 595 960 600 905 555 975 565 0.50 620 765 610 805 585 910 575 855 540 925 550 0.60 550 705 590 775 575 840 550 780 515 865 540 0.70 440 620 490 700 540 765 530 675 475 790 515 0.80 — — — 605 410 655 475 — — 685 470 Additional internal static pressure due to accessories must be known to determine ESP. This data includes factory selected louver and electric heat coils. OA balancing damper may be required to achieve desired ventilation air volume. Exhaust fan is set to low speed for shaded cells. VCES-VUV-IOM-1A – HRV450w & HRV1000w 19 Appendix C: Electrical Data Table C1: 208 VAC HRV450w Electric Heat AC Option Amount of Heat MCA 2.5 kW 5.0 kW 7.5 kW 10.0 kW 20.6 35.6 50.8 65.8 MOP BTU/hr 25 40 60 70 1½ Ton kW 5.3 5.3 5.3 5.3 8,533 17,065 25,598 34,130 2 Ton BTU/hr 18,000 18,000 18,000 18,000 kW 7.0 7.0 7.0 7.0 BTU/hr 24,000 24,000 24,000 24,000 Table C2: 230 VAC HRV450w Electric Heat AC Option Amount of Heat MCA 2.5 kW 5.0 kW 7.5 kW 10.0 kW 19.3 32.8 46.4 60.0 MOP BTU/hr 20 35 50 60 1½ Ton kW 5.3 5.3 5.3 5.3 8,533 17,065 25,598 34,130 2 Ton BTU/hr 18,000 18,000 18,000 18,000 kW 7.0 7.0 7.0 7.0 BTU/hr 24,000 24,000 24,000 24,000 Table C3: 120 VAC HRV450w Hydronic Heat Amount of Heat No heat 25 MBH H2O coil 50 MBH H2O coil MCA MOP kW BTU/hr 5.6 5.6 5.6 9 9 9 0.0 6.7 10.8 0 23,000 37,000 kW 5.3 5.3 5.3 AC Option 1½ Ton 2 Ton BTU/hr kW BTU/hr 18,000 7.0 24,000 18,000 7.0 24,000 18,000 7.0 24,000 Table C4: 208 VAC HRV1000w Electric Heat Amount of Heat 2.5 kW 5.0 kW 7.5 kW 10.0 kW 12.5 kW 15.0 kW MCA MOP BTU/hr 22.8 37.8 52.9 67.9 82.9 97.9 25 40 60 70 90 100 8,533 17,065 25,598 34,130 42,663 51,195 MCA MOP BTU/hr 21.4 34.9 48.5 62.1 75.6 89.3 25 35 50 70 80 90 8,533 17,065 25,598 34,130 42,663 51,195 AC Option – 3 Ton kW BTU/hr 10.5 36,000 10.5 36,000 10.5 36,000 10.5 36,000 10.5 36,000 10.5 36,000 Table C5: 230 VAC HRV1000w Electric Heat Amount of Heat 2.5 kW 5.0 kW 7.5 kW 10.0 kW 12.5 kW 15.0 kW AC Option – 3 Ton kW BTU/hr 10.5 36,000 10.5 36,000 10.5 36,000 10.5 36,000 10.5 36,000 10.5 36,000 Table C6: 120 VAC HRV1000w Hydronic Heat Amount of Heat MCA MOP kW BTU/hr No heat 50 MBH H2O coil 70 MBH H2O coil 12.1 12.1 12.1 15 15 15 0.0 14.6 20.5 0 50,000 70,000 VCES-VUV-IOM-1A – HRV450w & HRV1000w AC Option – 3 Ton kW BTU/hr 5.3 18,000 5.3 18,000 5.3 18,000 20 Appendix D: Low Voltage and High Voltage Wiring FACTORY WIRING CONTROL BOX TERMINAL BLOCK FACTORY WIRING BLACK R BLACK WHITE C WHITE ORANGE W1 ORANGE RED W2 VIOLET YELLOW Y1 GREY Y2 YELLOW S1 BLUE VIOLET S2 C1 FL ORANGE BROWN FH RED GREEN G Figure D1: Connections to terminal block in control box N Ground L2 L1 L1 L2 N High voltage terminals Notes: 1. Fused disconnect switch supplied by Installer. 2. 208–230 VAC/120/1/60 requires a neutral wire to be run with L1 and L2. 3. For 120/1/60 volt units, L2 is not required. Figure D2: Single-phase power supply wiring VCES-VUV-IOM-1A – HRV450w & HRV1000w 21 Appendix E: Thermostat and Wiring Connections Thermostat Sub-base Setup Thermostat Setup Factory supplied thermostats and sub-bases are configured and ready for installation. Use this information to configure thermostats that are field supplied. See the manufacturer’s instruction manual for detailed instructions on how to program the following thermostat functions that must be set: 1. 2. 3. 4. 5. Install jumper wires across the following terminals; refer to Figure E1. Jumper Connections – Sub-base • • 1 – ‘RH’ to ‘RC’ (factory installed) Connections ‘R’, ‘C’ , ’W’, etc. to ventilation unit are as shown. Day of the week Time Daily schedules System (heat, cool, automatic) Fan (on, auto) TB2003 R WIRE TO UNIT TERMINAL STRIP C W1 T5 T6 T7 T4 T3 Os Os As As R ws/y4 W2 Y3 W2 Y2 Y2 W2 Factory installed jumper C G Hs Hc Hp M M X Rh Rc aux W1 Y1 G Y1 W1 Y1 S1 Y2 S1 S2 C1 FL FH G UNIT TERMINAL STRIP Figure E1: Thermostat sub-base setup VCES-VUV-IOM-1A – HRV450w & HRV1000w 22 Appendix F: Internal Thermostat T675A Terminal screws (3) As the temperature of the controlled medium falls below the setpoint less differential, the T675A switch makes terminals R to B and energizes a normally closed solenoid valve to provide heat. In cooling applications, the T675A makes terminals R to W as the temperature rises above the set point, energizing cooling equipment. Figure F1 shows the operation of the T675A. Figure F2 shows the location of the adjustment dial on models with an adjustable differential. V-notch Freeze-up Protection When using the T675A (auto recycling) for freeze-up protection, the recommended setpoint is 38°F [3.3°C] plus the switch differential. Example Setpoint of 38°F [3.3°C] plus 1°F [0.6°C] (fixed differential model) equals an actual setpoint of 39°F [3.9°C]. 1415B T675A differential adjustment dial Figure F2: Adjustment dial location on T675A models with an adjustable differential Example Setpoint of 38°F [3.3°C] plus 3°F [1.7°C] (adjustable differential model) equals an actual setpoint of 41°F [5°C]. This provides an adequate safety factor for freeze-up protection. Setpoint (adjustable) Temperature rise R-W makes R-B breaks on rise 1 Switch differential (adjustable from approximately 3°F to 10°F [1.7°C to 5.6°C] on standard models, or from 3.6°F to 12°F [2.0°C to 6.7°C] on 55°F to 175°F [13°C to 79°C] models) R-W breaks R-B makes on fall 1 Models also available with a fixed differential of approximately 1°F [0.6°C]. 1416A Figure F1: T675A operation VCES-VUV-IOM-1A – HRV450w & HRV1000w 23 [email protected] www.venmarces.com Venmar CES Inc. has a policy of continuous improvement and reserves the right to change design and specifications without notice. ©2012 Venmar CES Inc. VCES-VUV-IOM-1A (PN 207410) February 2014
























