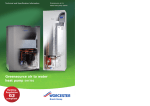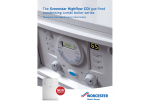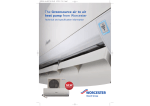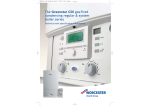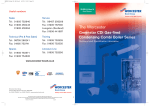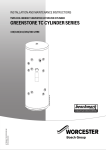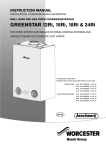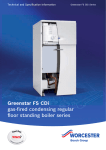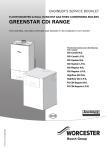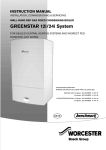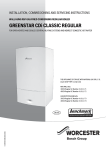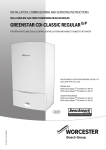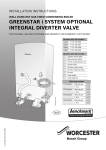Download Worcester Greenstar Ri Technical data
Transcript
The Greenstar gas-fired condensing wall mounted regular boiler series Technical and specification information 1 Worcester, Bosch Group Technical Help line Worcester and you. Making a difference. Contents The Greenstar condensing regular boiler range Page 4-5 The features of the Greenstar condensing 6-7 The inside story – Greenstar Ri 8 Working together for many years, heating We’re a leading British company, “At Worcester we recognise the vital role Greenstar Ri regular technical data 9 professionals and Worcester have been employing more than 1,800 people at our you, our customer, has in the specification The inside story – Greenstar CDi Regular 10 making a real difference in hundreds of headquarters and manufacturing plants in and installation of ‘A’ rated, energy efficient Greenstar CDi Regular technical data 11 thousands of homes across the UK. We are Worcester and at Clay Cross in Derbyshire, appliances in homes across the UK. We will Installing the Greenstar regular range 12 - 21 recognised as a market leader in high including a nationwide network of over 300 continue to invest in our products, people, Greenstar regular boiler range efficiency, condensing boiler technology Service Engineers and over 80 technically- facilities and added value services such as horizontal fluing options and are also committed to providing trained Field Sales Managers. training, to give you the support you require Greenstar regular boiler range in providing a total solution for your vertical fluing options customers’ comfort.” Greenstar regular boiler range plume renewable energy solutions. As part of Europe’s largest supplier of 22 - 24 25 - 26 As part of the Bosch Group, our products heating products, Worcester, Bosch Group are designed and manufactured to provide has the UK-based resources and support Richard Soper, Installation requirements 31 - 33 the high levels of quality and reliability capability to offer you the value-added Managing Director, Worcester, Bosch Group Greenstar regular boiler range accessories 34 - 35 which are synonymous with the Bosch solutions we feel you deserve. Worcester training 36 - 37 After-sales 38 name throughout the world. 2 regular boiler range management system options 27 - 30 3 The Greenstar condensing regular boiler range The Greenstar regular range is part of a market leading Hence, SEDBUK Band A ratings for all models in the range of energy-saving condensing wall mounted Greenstar condensing range. The Greenstar regular range at a glance Output kW to central heating (CH) 12Ri 15Ri 18Ri 24Ri 30CDi Regular 40CDi Regular Min 4kW 5kW 6kW 8kW 7.7kW 9.4kW Max 12kW 15kW 18kW 24kW 30kW 40.8kW • • • • • • • • • • • • • • • • • • • • • • • • • • • • • • Primary temperature control gas-fired boilers. Greenstar condensing regular boilers deliver this energy- Modulating control Floor standing regular boilers are also available from saving performance by recycling exhaust gases to extract Natural gas Worcester in 30kW and 40kW outputs. For further and re-use the latent heat – a highly efficient use of energy LPG boiler information see the FS CDi Regular Tech & Spec, which also significantly reduces carbon dioxide emissions Electronic ignition part no. 8 716 115 422. into the atmosphere. Higher efficiency therefore highly cost effective To all these major benefits you can add yet more: renowned Worcester quality and reliability; a range of outputs to The Greenstar condensing regular boilers have an annual satisfy the heating demands of a range of households and efficiency (SEDBUK value) of over 90%, efficiently truly all-round value for money. producing heat for your heating and/or hot water system. Non-condensing boilers achieve around 78% efficiency. Greenstar 12Ri low NOx model Therefore, compared with a non-condensing boiler, Greenstar condensing regular boilers can cut heating and Worcester’s commitment to reduce emissions from gas-fired hot water bills and are cheaper to run than an older boiler. condensing boilers now sees the 12Ri model achieve NOx values <40mg/kWh. This enables the appliance to achieve 3 credits under The Code for Sustainable Homes whilst still achieving a SEDBUK A rating. 4 5 The features of the Greenstar condensing regular boiler range A condensing boiler is more efficient due to its ability to Fluing options extract more heat from the flue gases normally lost to the The Greenstar regular range features 2 different sizes of environment through the flue system. multi-directional RSF flue systems, 100mm or 125mm. The Fascia features and control options Energy-saving & environmental features 1 5 flue can be run horizontally or vertically with additional 90º As the flue gases pass through the heat exchanger this providing an extremely flexible and versatile fluing system whereupon the latent heat within, which would normally be enabling the appliance to be sited virtually anywhere. More lost to the atmosphere, is instead released and applied to Greenstar Ri security features gas it burns that gives the Greenstar condensing regular • Aluminium-silicon heat exchanger delivers high efficiency 6 and reliability 8 2 details are shown on page 22. the system. It is this ability to extract as much heat as possible from the standby mode or 45º in-line bends allowing changes of route or direction, extra surface area can cool the flue gases to around 55°C • Electronic ignition • Anti-cycle control • Modulation control gives efficient use of energy Greenstar Ri regular fascia • Security coding • Non-removable wall screws. 7 2 Gas options Greenstar regular boilers are manufactured in both natural Building Regulations, subsequently achieving a higher SAP gas and Liquid Petroleum Gas (LPG) variants. Time & labour-saving installation features 1 range an exceptionally high level of operating efficiency. This higher efficiency is recognised within Section L of the 8 3 9 4 10 • All models available as natural gas and LPG • Full range of Condensfit II flue options in both 60/100mm and 80/125mm diameters. 60/100mm includes plume deflector as standard and plume management kit available or NHER rating. 5 Greenstar CDi Regular and Ri boilers 6 The Greenstar regular boilers are designed for connection to electronic control system is energised and the burner a fully pumped heating and hot water system e.g. Y or S electronically ignites via a flame ionisation system. plan. For this reason no plug-in controls are available on 1. Power ON/OFF switch Greenstar regular models. The advice of a controls 2. Burner ‘ON’ indicator LED manufacturer should be sought. 3. Service mode button (Greenstar CDi Regular only) 4. Inspection and advanced service mode button The pre-mix burner automatically adjusts to the set level. The flow temperature of the boiler is then maintained at the Greenstar CDi Regular fascia installation customer setting by the fascia mounted variable control. • The Greenstar regular boilers are suitable for a wide range Should the system requirements reduce during operation of heating loads allowing extension to the heating system 5. Central heating temperature control selector (TRVs closing down, etc.) and the flow temperature exceed without upgrading the boiler 6. Mains ‘ON/OFF’ indicator with diagnostic sequence 7. Digital display (Greenstar CDi Regular only) 8. Boiler reset button 9. ‘Eco’ mode (not operational on these boilers) the customer setting then the burner will modulate downwards to match the system demand level. Should the flow temperature continue to rise then the burner will be • The Greenstar regular boilers are capable of operating on both open vent and sealed primary water systems* anti-cycle mode and not allow the appliance to re-fire for • Two or more Greenstar regular boilers can be linked together to cater for commercial or industrial applications. • Greenstar Ri weighs just 22.6kg making it the lightest boiler in its class End user comfort and convenience features (Greenstar CDi Regular only) 10. Holiday mode button (Greenstar CDi Regular only) de-energised and the control system will go into an as an option • Flow and return pipes supplied to allow pipes behind Whenever a demand for DHW or CH is made, the boiler’s a set period. • SEDBUK A Rated • Low electrical consumption when the boiler is in • 10 year guarantee on Worcester primary heat exchanger** • Boiler protection plans available for both new and out of warranty Worcester boilers • Bosch renowned quality and reliability • Built-in frost protection • Optional anti-theft security fittings (Greenstar Ri only) • Controls behind flap – aesthetically pleasing and discourages children altering controls System controls (Greenstar CDi Regular only) The Building Regulations Section L 2006 require a minimum level of controls to be installed on all heating systems, both • Compact dimensions of Greenstar Ri range make it ideal for kitchen cabinet installation on new build and refurbishment. Generally, this would require: • Room thermostat • TRVs on all radiators, or at least those radiators in sleeping areas if not already fitted. Do not fit TRVs in the room in which the room thermostat is installed • Time and temperature control for central heating and domestic hot water • Automatic by-pass.* Further information is available in the Domestic Heating Compliance Code. 6 *Sealed systems require additional external components: expansion vessel and PRV (not supplied by Worcester) *Where required – see installation booklet for further details. **Subject to terms and conditions. 7 Greenstar Ri regular technical data Inside story – Greenstar Ri condensing regular boiler series Model 21 20 19 22 1 Greenstar 12Ri Greenstar 15Ri Greenstar 18Ri Greenstar 24Ri Height (mm) 600 600 600 600 Width (mm) 390 390 390 390 Depth (mm) 270 270 270 270 Weight – dry (kg) 22.6 22.6 22.6 22.6 SEDBUK value % / band – natural gas 90.1% / Band A 90.1% / Band A 90.1% / Band A 90.2% / Band A SEDBUK value % / band – LPG 91.4% / Band A 91.4% / Band A 91.4% / Band A 92.0% / Band A Heating flow / return connections 22mm compression 22mm compression 22mm compression 22mm compression Gas connection 22mm compression 22mm compression 22mm compression 22mm compression 1.1 1.1 1.1 1.1 Primary water content (litres) 2 Max. flow temperature (ºC) 82 82 82 82 4 - 12 5 - 15 6 - 18 8 - 24 (13,648 - 40,944) (17,060 - 51,180) (20,472 - 61,416) (27,296 - 82,000) Max. vertical flue (mm) (100mm dia.) inc. terminal 6,400 6,400 6,400 6,400 Max. vertical flue (mm) (125mm dia.) inc. terminal 15,000 15,000 15,000 15,000 Max. horizontal flue (mm) (100mm dia.) 4,600 4,600 4,600 4,600 Max. horizontal flue (mm) (125mm dia.) 13,000 13,000 13,000 13,000 39 60 84 66 NOx class 5 5 4 5 Noise output level (dB(A)) 39 42.7 43.7 41 18 Output to central heating 17 16 3 15 4 kW (Btu/h) 14 5 NOx classification (mg/kWh) 13 12 6 7 11 8 9 23 10 Key to components 1. Fan Pressure Test Point 13. Return Connection 22mm Compression 2. Fan 14. Service Access Point 3. Air/Gas Adjustment Screw 15. Flue Overheat Thermostat 4. Gas Valve 16. WB3 Heat Exchanger 5. Inlet Pressure Test Point 17. Manual Vent Point 6. Boiler Power Switch 18. Sensor Boiler Flow 7. Flame Indicator (green) 19. Over-heat Thermostat 8. Cover for External Wiring Connections 20. Silicon Tube (use to vent air from Heat Exchanger) 9. Power and Fault Indicator (blue) 21. Removable Top Case for cleaning Heat Exchanger 10. Boiler Thermostat and Reset Knob 22. Air/Gas Manifold 11. Flow Connection 22mm Compression 23. Syphonic Trap 12. Drain Point 8 9 Inside story – Greenstar CDi Regular condensing boiler series Greenstar CDi Regular technical data Model Greenstar 30CDi Regular Greenstar 40CDi Regular Height (mm) 760 (max) 760 (max) Width (mm) 440 440 Depth (mm) 360 (max) 360 (max) 39.5 39.5 SEDBUK value % / band – natural gas 90.3% / Band A 90.2% / Band A SEDBUK value % / band – LPG 92.3% / Band A 92.0% / Band A Heating flow / return connections 22mm compression 22mm compression Condensate connection 22mm plastic pipe 22mm plastic pipe Gas connection 22mm compression 22mm compression Weight – dry (kg) 3 9 1 2 kW (Btu/h) 7.7 - 30 9.4 - 40.8 (26,272 - 102,360) (32,073 - 139,210) • • • • • • Max. vertical flue (mm) (100mm dia.) inc. terminal 9,400 4,900 Max. vertical flue (mm) (125mm dia.) inc. terminal 18,500 16,000 Max. horizontal flue (mm) (100mm dia.) 7,900 6,000 Max. horizontal flue (mm) (125mm dia.) 18,500 12,500 33.3 32.2 5 5 Output to central heating Wall mounting jig Fault diagnostic display Flow and return pipes supplied to allow pipes behind installation 11 10 5 NOx classification (mg/kWh) 4 6 8 NOx class • 7 Key to components 1. Aluminium/Silicon WB5 Heat Exchanger 8. Digital Display 2. Pre-mix Fan 9. Auto Air Vent 3. Down Firing Low NOx Burner 10. Drain Point 4. Gas Valve 11. Air/Gas Adjustment Screw 5. Condensate Syphon 6. On/Off Button 7. Central Heating Temperature Control 10 11 Installing the Greenstar regular range Compartment installation Wall preparation The appliance may be installed in any room, although The following diagrams show the wall mounting jigs which particular attention is drawn to the requirements of the enable a simple and straightforward method of attaching the boiler to the wall surface. The Greenstar regular boilers are designed for connection Clearances IEE regulations applicable and in Scotland the electrical to a traditional heating and hot water system. The major The minimum clearances shown below should be allowed provisions with respect to installation in a room containing benefits are: for installation and servicing. Compartment ventilation a bath or shower. The wall mounting jig for the Greenstar CDi Regular has additional optional fixing points and provides improved would be required at these clearances. • The boiler is compatible with S and Y plan systems • The boiler comes supplied with a wall mounting bracket 1. The room in which the appliance is installed does not 400mm 870mm can be lifted onto the jig and the union connections require a purpose provided air vent. and a plastic bottom panel. tightened. The pipework can be routed behind the boiler +30mm above elbow 2. If the appliance is installed in a cupboard or Greenstar regular boilers are exceptional for their number compartment with dimensions that allow the following of additional time saving installation features: minimum clearances, then no ventilation is required: • Built-in frost sensor for boiler protection • Built-in fault finding diagnostics • Automatic gas pressure adjustment • Highly versatile multi-directional fluing system • Combined ignition and control board means Using 100mm flue kit – 980mm Using 125mm flue kit – 1,010mm 5mm • A rigid 22mm compression gas connection eliminating 5mm 25mm to removable door Position of appliance 100mm 20mm Below 200mm 200mm Right side 200mm* 5mm Left side 200mm* 5mm 30mm 30mm Above flue elbow isolating valve Clearances for Greenstar Ri Ventilation free compartment installation – minimum clearances • Pre-fabricated pipes allowing top exit from the boiler +30mm above elbow +30mm above elbow Siting of appliance The appliances are only suitable for installing internally within a property at a suitable location onto a fixed, rigid surface at least the same size as the appliance and capable of supporting its weight. No surface protection is required against heat transfer from 200mm* Using 100mm flue kit – 1,112mm Using 125mm flue kit – 1,152mm 5mm 200mm* 100mm to removable door 5mm 600mm front clearance for service 25mm to removable door Greenstar Ri boilers come complete with a wall mounting 200mm timber frame building the guidelines laid down in BS Greenstar Ri wall mounting bracket 200mm 600mm front clearance for service the boiler. However, if the appliance is to be fitted in a 5440:Part 1 and the CORGI publication “Gas Installations in Greenstar CDi Regular wall mounting jig 450mm 960mm the boiler General Min. unventilated clearance (to removable door) Greenstar Ri Greenstar CDi Regular In front 200mm the need for pre-fabricating the gas pipe onto the without the need for an additional wall spacing frame. Compartment installation 600mm front clearance for service fewer connections • The large output range capability of the appliances • A syphonic condensate trap is pre-plumbed within engagement. After fixing the jig to the wall, the appliance Greenstar Ri bracket which enables a simple and straightforward method *This can be reduced to 50mm for one side, provided that the total side clearances add up to 400mm or more. of attaching the boiler to the wall surface. After fixing to the wall, the flow, return and gas supply can be connected. The Clearances for Greenstar CDi Regular +30mm above elbow Timber Frame Buildings” should be adhered to. boiler also features levelling screws which allow the alignment to the wall to be adjusted in line with the wall finish. This is particularly useful on uneven walls and tiled surfaces. The appliances may be installed into an airing cupboard if required. Use a non-combustible perforated material 5mm (max. hole sizes of 13mm) to separate the boiler from the Greenstar Ri pipe re-orientation airing space. See section “Compartment Installation” on 5mm page 13. 25mm to removable door The flow and return pipework can be orientated to exit out of the bottom of the appliance if desired. The pipework tails are simply removed from the compression fittings and are 600mm front clearance for service directed downwards behind the chassis. 200mm Greenstar CDi Regular 12 13 Pipework connections and casing dimensions Boiler location & clearances Bathrooms (When fitted to wall frame) Depth to wall C IMPORTANT: Any switch or appliance control using mains electricity must A boiler with a mechanical timer or RF mechanical timer not be within reach of a person using the bath or shower. with a room thermostat must only installed outside the shaded area. Electrical switches, fused spurs and socket outlets must not be situated in the bathroom. B Additional Residual Current Device (RCD) protection may be required. A A A boiler fitted with a non-mechanical timer or with no timer C can be installed in zone 2 or outside the shaded area. 45 65 Refer to the latest IEE wiring regulations. 220 Greenstar Ri 600mm 600mm B 750mm Greenstar Ri C 1 1 2 2 2,250mm 2,250mm A A C B Greenstar CDi Regular Cabinet dimensions (mm) A CH flow Greenstar Ri B Greenstar CDi Regular A 600 B 390 C 270 600mm Pipework connections 22mm B CH return 22mm C Gas inlet 22mm 750mm Greenstar CDi Regular A 750* B 440 C 360 2,250mm 2 1 1 2 2,250mm *760mm to top of casing front. 600mm radius 14 15 Condensate pipe work Internal condensate pipe work • Where a new or replacement boiler is being installed, access to an internal “gravity discharge” point should be one of the factors considered in determining boiler plastic pipe Condensate drainage pipe can be run above or below ground. Freezing conditions Where the pipe terminates over an open drain or gully, • Pipe work length should be kept to a minimum and the the pipe should terminate below the grating level, but above route as vertical as possible water level, in order to minimise “wind chill” at the open end. • Where pipe work is subjected to extreme cold or wind location • The condensate pipe must be a minimum of 22mm dia. External connections Syphon trap Soil & vent stack chill, a weather proof insulation should be used. blockage by leaves) may offer further protection from • The condensate pipe work must fall at least 50mm per Condensate waste wind chill. • Care should be taken when siting a soak away to avoid metre towards the outlet and should take the shortest obstructing existing services. practicable route • Ensure there are no blockages in the pipe run. Pipe drainage will be improved if the end is cut at 45° angle as opposed to a straight cut. (see fig. 5) Min. 450mm & up to 3 storeys 22mm dia. Internal connections In order to minimise risk of freezing during prolonged cold If no other discharge method is possible then the use of an externally run condensate drainage pipe terminating at a Condensate soak away suitable foul water discharge point, or purpose-designed • The condensate drainage pipe may be run above or below soak away, may be considered. spells, the following methods of installing condensate drainage pipe should be adopted, in order of priority. If this method is chosen then the following measures Fig. 1 Disposal to soil vent stack should be adopted: the ground to the soak away. • The examples shown on this page run above ground. • The soak away must use a 100mm dia. plastic tube with two rows of three 12mm holes on 25mm centres and 50mm from the bottom of the tube. The holes must face Wherever possible, the condensate drainage pipe should be • The external run be kept as short as possible and not routed and terminated so that the condensate drains away exceed three metres. from the boiler under gravity to a suitable internal foul water • The pipe should be run internally as far as possible before discharge point such as an internal soil and vent stack. A suitable permanent connection to the foul waste pipe should Syphon trap be used (see fig. 1). Alternatively if the first option is not possible an internal Sink with integrated overflow 100mm pipe etc. can be used (see fig. 2). 22mm dia. 75mm min. Condensate pump 75mm sink waste trap be required to reach a suitable discharge point, condensate limestone chippings to a depth of 400mm. increased to 32mm before it passes through the wall to Minimum hole size for the condensate soak away must be the exterior. The pipe should be insulated using suitable 400mm deep by 300mm dia. waterproof and weather resistant insulation. • The external pipe should take the shortest and least In situations where there are likely to be extremes of exposed route to the discharge point, and should “fall” temperature or exposure, the use of a proprietary trace as steeply as possible away from the boiler, with no heating system for external pipe work, incorporating an horizontal runs in which condensate might stand. external frost thermostat, should be considered. If such a • The use of fittings, elbows etc. should be kept to a Where “gravity discharge” to an internal termination is not physically possible, or where very long internal runs would away from the house. • The tube must be surrounded by at least 100mm of going externally and the pipe diameter should be Visable air break at plug hole kitchen or bathroom waste pipe, washing machine waste system is used, the requirement to use 32mm pipe does not minimum and any internal “burrs” on cut pipe work apply, however all other guidance above, and the instructions should be removed so that the internal pipe section is for the trace heating system, should be closely followed. as smooth as possible. should be removed using a proprietary condensate pump, of a specification recommended by the boiler or condensate The use of a drain cover (such as those used to prevent Unheated internal areas Fig. 2 Disposal to a waste pipe pump manufacturer. Fitting an external air break Visable air break at plug hole The pump outlet pipe should discharge to a suitable internal foul water discharge point such as an internal soil and vent Sink with integrated overflow stack, internal kitchen or bathroom waste pipe, washing machine waste pipe etc. A suitable permanent connection to the foul waste pipe should be used (see fig. 3). • Refer to figure 4. When a rain water down pipe, that goes directly into a sewer that carries both rainwater and foul • Internal pipe runs in unheated areas such as lofts, basements and garages should be treated as external runs. water, is used to dispose of condensate. • An air break must be installed in the 43 mm pipe work, between the boiler condensate outlet and the drainpipe, outside the property, to avoid flooding during adverse weather conditions. Syphon trap 75mm min. 75mm sink waste trap 22mm dia. Condensate pump Fig. 3 Condensate pump disposal 16 17 Plume management terminal positioning External condensate pipe work Insulate & increase pipe size 100mm dia. ±45° Plume management deflector: External rain water pipe into foul water Syphon trap External air break Air gap Flue exhaust outlet 8 Drainage holes Syphon trap 180° Air intake 12mm dia. 300mm 500mm min. Pipe work transition All measurements in millimetres 100mm dia. min. plastic pipe 25mm 25mm Insulate & increase pipe size Pipe work transition 7 ±80° 3 50mm 25mm 200 25mm min. 300 2 1,200 Balcony 100mm dia. min. plastic pipe 68mm dia. PVCu strap on fitting Condensate pump Limestone chippings Fig. 4 Disposal into a rainwater down pipe 4 150 400mm Drainage min. holes 100 200 600 1 Bottom of sealed tube 200 200 25 300 150 Window 300 Window 300 200 5 Window Door Boundary Fig. 6 Soak away 25 150 150 150 6 Drainpipe Pipe work transition Syphon trap Pipe work transition Insulate & increase pipe size Insulate & increase pipe size Syphon trap Note • • • 25mm min. 25mm min. 18 All measurements are the minimum clearances required. Terminals must be positioned so to avoid combustion products entering the building. Support the flue at approximately one metre intervals and at a change of direction, use suitable brackets and fittings. 1. 600mm distance to a boundary or surface facing a boundary, unless it will cause a nuisance. BS 5440: Part 1 recommends that care is taken when siting terminals in relation to boundaries. 2. Internal/external corners. The air intake clearance can be reduced to 150mm providing the flue exhaust outlet has a 300mm clearance. 3. The flue cannot be lower than 1,000mm from the top of the light well due to the build up of combustion products. 4. 1,200mm between air intake and facing terminal. Fig. 7 Condensate pump to external disposal Clearance no less than 200mm from the lowest point of the balcony or overhang. Installations in car ports are not recommended. 6. 1,200mm from an opening in a car port on the same wall i.e. door or window leading into dwelling. 7. Using a Plume Management Kit the air intake measurement can be reduced to 150mm providing the flue exhaust outlet has a 300mm clearance. Plume kits running horizontally must have a 10º fall back to the boiler for proper disposal of condensate. For details on specific lengths see relevant boiler Technical & Specification information. 8. This feature allows some basic plume re-direction options on a standard telescopic horizontal flue terminal. 300mm minimum clearances to a opening e.g. window. However the minimum clearance to an opening in direction that the plume management is facing, must be increased to 1,500mm. Where the flue is less than 150mm to a drain pipe and plume re-direction is used the deflector should not be directed towards the drainpipe. Key to illustration Condensate pump Fig. 5 External disposal 5. 19 Flue terminal positioning All measurements in millimetres 300 6 Dormer window 7 500 25 5 14 25 1,500 Velux window 400 8 10 9 11 200 Drainpipe 300 1,200 25 4 3 500 600 300 12 13 1,500 500 300 2 Boundary Window 300 15 600 1 300 Note • All measurements are the minimum clearances required. • Terminals must be positioned so to avoid combustion products Key to illustration 1. entering the building. • Support the flue at approximately one metre intervals and at a change of direction, use suitable brackets and fittings (flue bracket part numbers: 100mm – 7 716 191 092, 125mm – 7 716 191 174). 2. Flue clearance must be at least 300mm from the ground. Terminal guards must be fitted if the flue is less than 2 metres from the ground or if a person could come into contact with the flue terminal. 5. 6. The dimension below eaves, gutters, pipes and drains can be reduced to 25mm, as long as the flue terminal is extended to clear any overhang. Any external flue joints must be sealed with a suitable silicon sealant. 500mm clearance to any vertical structure on a roof, 600mm to room sealed flue or 1,500mm to an open flue. 600mm distance to a boundary, unless it will cause a nuisance. BS 5440: Part 1 recommends that care is taken when siting terminals in relation to boundaries. 7. 1,500mm between a vertical flue terminal and a window or dormer window. 3. 600mm minimum clearance from a skylight to a vertical flue. 8. 4. Vertical flue clearance, 500mm to non-combustible building material, and 1,500mm clearance to combustible building material. 400mm from a pitched roof or in regions with heavy snow fall 500mm. 9. The flue cannot be lower than 1,000mm from the top of a light well due to the build up of combustion products. 11. 200mm below eaves and 75 mm below gutters, pipes and drains. 12. 1,200mm between terminals facing each other. 13. 300mm to an internal or external corner. Installations in car ports are not recommended. 14. The dimension below eaves, balconies and car ports can be reduced to 25mm, as long as the flue terminal is extended to clear any overhang. Any external flue joints must be sealed with suitable silicon sealant. 15. 300mm above, below and either side of an opening door, air vent or opening window. 10. 2,000mm below a Velux window, 600mm above or to either side of the Velux window. 20 21 Greenstar regular boiler range horizontal fluing options The Greenstar regular boiler range have the choice of Option 1 Option 3 Standard horizontal flue assembly Extension flue horizontal using a second 90º bend Accessories 2 differently sized horizontal RSF flue systems, a 100mm diameter telescopic flue kit including a plume management Components kit and a 125mm diameter telescopic flue kit. Both systems Part no. 7 716 191 082 100mm dia. standard telescopic flue kit (350 - 570mm) 7 716 191 171 100mm dia. long telescopic flue kit (570 - 790mm) Maximum length (mm) 7 716 191 083 100mm dia. extension flue kit (960mm*) Greenstar Ri series have different maximum lengths. Options 1 to 6 detail the permissible lengths. Horizontal RS flue Flue diameter 100mm 125mm 7 716 191 172 100mm dia. 2m flue extension Greenstar Ri series Minimum flue length Maximum flue length Description 350mm* 4,600mm 100mm dia. short flue extension 7 716 191 133 (220mm*) 405mm 13,000mm 7 716 191 084 100mm dia. 90º bend Greenstar CDi Regular series Minimum flue length 350mm* 600 1 100mm 570 1 125mm 600 1 12,500mm 100mm dia. support bracket kit 7 716 191 173 (6 pack) 7 719 003 702 125mm dia. standard telescopic flue kit 7 719 003 666 125mm dia. extension flue kit (960mm*) 100mm dia. standard telescopic flue kit 1 x flue turret elbow 570mm (100mm dia.) of flue duct 7 719 003 664 125mm dia. 90º bend 1 x weather sealing ring 7 719 003 665 125mm dia. 45º bend 7 719 002 433 Part No. 7 716 191 082 *Dimensions when fitted 100mm Greenstar 40CDi Regular 1 1 up to 6 1 1 up to 16 1 1 up to 4 1 1 up to 10 1 Greenstar 40CDi Regular 100mm 4,500 Option 4 Extension flue horizontal Extension flue horizontal and upwards Components required Maximum length (mm) (as measured from centre of flue outlet) the installation. 125mm 13,000 1 x weather sealing plate • The concentric flue system must be inclined at 3º Greenstar 30CDi Regular 4,600 1 x internal plate (50mm per metre) from the appliance, to allow 100mm Part No. 7 719 003 702 condensate to drain back into the boiler. 125mm 18,500 7,900 1 up to 5 1 up to 13 1 up to 8 1 up to 18 • Because the appliance operates at high efficiency a white plume of condensation will be emitted from the 100mm 6,000 1 up to 6 125mm 12,500 1 up to 12 Greenstar Ri series 4,600 125mm 13,000 7,900 125mm 18,500 up to 5 1 1 up to 13 1 1 1 up to 8 1 1 1 up to 18 1 1 1 up to 6 1 1 1 up to 12 1 1 Greenstar 40CDi Regular 100mm 6,000 125mm 12,500 terminal position. 1 1 Greenstar 30CDi Regular 100mm terminal. Care must be taken when selecting the flue Components required Maximum length (mm) 100mm Greenstar 40CDi Regular 22 1 Option 2 100mm Greenstar CDi Greenstar CDi Greenstar Ri Regular 60/100mm Regular 80/125mm – all size flues flues flues 6,400 125mm 10,500 The following criteria should be noted when planning following amounts for each bend used. up to 3 up to 10 Greenstar 30CDi Regular Greenstar Ri series 1 x flue turret elbow Note: The maximum flue length must be reduced by the 1 1 125mm dia. high level horizontal adaptor 7 716 191 174 125mm dia. support bracket kit 600mm (125mm dia.) of flue duct including terminal 2,600 125mm 16,500 1 6,000mm 100mm Greenstar 30CDi Regular 600 40CDi Regular Greenstar Ri series 125mm 11,000 125mm 7 716 191 092 100mm dia. support bracket kit 125mm dia. standard telescopic flue kit 125mm 100mm dia. high level horizontal adaptor 18,500mm 1 x internal collar 1 1 7,900mm Comprises: 570 570 30CDi Regular *Can be cut to 130mm. Please refer to instructions. 100mm 100mm 7 719 002 432 Components required Maximum length (mm) 7 716 191 085 100mm dia. 45º bend 405mm Maximum flue length Components required Note: The short flue extension (100mm dia.) may be used Note: The maximum flue length must be reduced by the 45º bend 1m 0.75m 1m as an alternative to the standard extension as required up following amounts for each bend used. 90º bend 2m 1.5m 2m to the maximum flue lengths stated (7 716 191 133). Greenstar CDi Greenstar CDi Greenstar Ri Regular 60/100mm Regular 80/125mm – all size flues flues flues 45º bend 1m 0.75m 1m 90º bend 2m 1.5m 2m 23 Option 5 Option 6 Extension flue upwards and horizontal Extension flue upwards and horizontal using a second 90º bend using a third 90º bend Greenstar regular boiler range vertical fluing options The Greenstar regular boiler range have the choice of Accessories 2 differently sized vertical RSF flue systems, 100mm and 125mm. Both systems have different maximum lengths. Components Part no. Options 1 to 4 detail the permissible lengths. Vertical RSF flue Flue diameter 100mm Components required Greenstar Ri series 100mm 2,600 125mm 11,000 1 up to 3 2 1 Greenstar Ri series 1 up to 11 2 1 125mm Greenstar 30CDi Regular 100mm 6,400 125mm 16,500 4,500 125mm 10,500 9,000 1 up to 6 2 1 100mm 1 up to 16 2 1 125mm 14,500 4,900 100mm dia. vertical balanced flue kit 7 716 191 083 100mm dia. extension flue kit (960mm*) 7 716 191 133 100mm dia. short flue extension (220mm*) Minimum flue length 1,090mm 1,365mm 7 716 191 084 100mm dia. 90º bend Maximum flue length (inc. adaptor) 6,400mm 15,000mm 7 716 191 085 100mm dia. 45º bend 1,140mm 1,365mm 7 719 002 431 125mm dia. vertical balanced flue kit 7 719 003 666 125mm dia. extension flue kit (960mm*) 7 719 003 664 125mm dia. 90º bend 7 719 003 665 125mm dia. 45º bend Vertical balanced flue kit 7 716 191 090 Flashing – flat roof Comprises: 7 716 191 091 Flashing – pitched roof Greenstar CDi Regular series Minimum flue length 1 up to 9 3 1 1 up to 5 3 1 1 up to 14 3 1 Maximum flue length (inc. adaptor) Greenstar 30CDi Regular Greenstar 40CDi Regular 100mm Components required Maximum length (mm) 7 719 002 430 125mm Greenstar Ri series Maximum length (mm) Greenstar 40CDi Regular 1 up to 4 2 1 100mm 3,000 1 up to 2 3 1 1 up to 10 2 1 125mm 8,500 1 up to 8 3 1 Description 30CDi Regular 9,400mm 18,500mm 40CDi Regular 7,500mm 16,000mm 1 x flue terminal assembly *Dimensions when fitted 1 x weather sealing collar Note: The short flue extension (100mm dia.) may be used 1 x fire stop spacer as an alternative to the standard extension as required up 1 x vertical adaptor to the maximum flue lengths stated (7 716 191 133). Part No. 7 719 002 430 (100mm dia.) Option 1 Minimum height Part No. 7 719 002 431 (125mm dia.) Pitc roo hed f 500mm 300mm Flat roof L= Note: The short flue extension (100mm dia.) may be used as an alternative to the standard extension as required up to the maximum flue lengths stated (7 716 191 133). Minimum length (mm) 100mm dia. 1,090mm 125mm dia. 1,365mm Components required Greenstar Ri series 100mm 1,090 1 Note: The maximum flue length must be reduced by the Note: The maximum flue length must be reduced by the 125mm 1,365 1 following amounts for each bend used. following amounts for each bend used. Greenstar 30CDi Regular Greenstar CDi Greenstar CDi Greenstar Ri Regular 60/100mm Regular 80/125mm – all size flues flues flues 24 Greenstar CDi Greenstar CDi Greenstar Ri Regular 60/100mm Regular 80/125mm – all size flues flues flues 45º bend 1m 0.75m 1m 45º bend 1m 0.75m 1m 90º bend 2m 1.5m 2m 90º bend 2m 1.5m 2m 100mm 1,090 1 125mm 1,365 1 Greenstar 40CDi Regular 100mm 1,090 1 125mm 1,365 1 25 Option 2 Option 4 Vertical balanced flue system maximum height Vertical balanced flue system with two 90º bends Pitc roo hed f Greenstar regular boiler range plume management system options 500mm Flat roof 300mm Standard plume management system Plume management system The flue terminal outlet has built-in stops to limit rotation 60mm dia. plume management kit for horizontal fluing to allow condensate to run back into Comprises: the boiler for safe disposal. Do not attempt to force beyond 1 x terminal bend the limit stops. 1 x extension 500mm Components required Maximum length (mm) 6,400 125mm 15,000 1 up to 6 1 up to 14 9,400 125mm 18,500 1 up to 9 1 up to 18 7,500 125mm 16,000 125mm 11,000 1 up to 2 2 1 up to 10 2 100mm 5,400 125mm 14,500 1 up to 7 2 1 up to 16 2 Greenstar 40CDi Regular Greenstar 40CDi Regular 100mm 2,400 1 up to 7 1 up to 15 100mm 4,500 125mm 12,000 173mm per metre (10º) from the terminal to ensure that Part No. 7 716 191 086 condensate flows back into the boiler. Components Greenstar 30CDi Regular Greenstar 30CDi Regular 100mm 100mm All plume management sections must rise by at least 1 x clamp pack Accessories Greenstar Ri series Greenstar Ri series 100mm Components required Maximum length (mm) 1 x outlet assembly 1 up to 4 2 1 up to 13 2 Option 3 Note: The short flue extension (100mm dia.) may be used Vertical balanced flue system with two 45º bends as an alternative to the standard extension as required up Part no. Description 7 716 191 086 60mm dia. plume management kit 7 716 191 087 60mm dia. extension (1,000mm) 7 716 191 088 60mm dia. 90º bend 7 716 191 089 60mm dia. 45º bend (pair) 7 716 191 176 60mm dia. plume management terminal guard round 500mm (M) to the maximum flue lengths stated (7 716 191 133). Note: The maximum flue length must be reduced by the following amounts for each bend used. Re-directing flue discharge from a 60mm dia. plume Greenstar CDi Greenstar CDi Greenstar Ri Regular 60/100mm Regular 80/125mm – all size flues flues flues 45º bend 1m 0.75m 1m 90º bend 2m 1.5m 2m management outlet Min. 1,500mm Opening in building e.g. window Components required Maximum length (mm) Direction of flue discharge Greenstar Ri series 100mm 4,400 125mm 13,000 1 up to 4 2 1 up to 12 2 flue discharge Greenstar 30CDi Regular 100mm 7,900 125mm 16,500 1 up to 7 2 1 up to 16 2 6,000 125mm 14,000 26 Min. 1,500mm Opening in building e.g. window Greenstar 40CDi Regular 100mm Direction of 1 up to 5 2 1 up to 13 2 27 Condensfit II telescopic flue and plume management Greenstar Ri regular boilers are able to use the maximum system measuring 100mm dia. internal flue length of 4,600mm regardless of the amount of plume management selected. Fig A Option 1 Option 3 Plume management system Plume management system with extensions and 45º bend External plume management bends still need to be allowed for. See below. 500mm (min) (M) L (max) For Greenstar CDi Regular boilers the 100mm dia. internal flue length must be reduced by 700mm for every additional 1,000mm of plume management, refer to table and graph below. 60mm dia. plume management system To ensure that the maximum total straight flue length along the plume management route is not exceeded the following Fig B should be added to dimension (M): Greenstar Ri series • 1,500mm for each extra 90º bend • 750mm for each extra 45º bend 4,500mm (max) (M) L (max) Components required Minimum length (mm) 60mm 500 1 Greenstar CDi Regular series For plume management options with 60mm dia. extensions 60mm 500* Components required Maximum length (mm) 1 refer to pages 29 - 30. Greenstar Ri series 60mm Use the graph below to determine the permissible plume Option 2 management length that can be used with your effective Plume management system with extensions flue length ‘L’. 3,750 1 up to 4 1 up to 4 1 Greenstar CDi Regular series 60mm 3,750* 1 The effective flue length can be determined by adding Option 4 Effective straight flue lengths for telescopic flue with plume management together all the straight flue lengths and the effective Plume management system with angled termination Model and 1,000mm for each 45º bend. Fig. A Fig. B Max. straight flue Max. straight flue length (L) with min. length (L) with max. plume management plume management length 500mm (M) length 4,500mm (M) Ri series 4,600mm 4,600mm 30CDi Regular 5,900mm 3,100m 40CDi Regular 4,000mm 1,200mm lengths of the bends used, 2,000mm for each 90º bend 8,000 Greenstar Ri series 60mm Effective internal flue length ‘L’ (mm) Components required Maximum length (mm) Flue length ‘L’ versus plume management kit – Greenstar CDi Regular 7000 4,500 1 up to 4 Greenstar CDi Regular series 60mm 4,500* 1 up to 4 Greenstar Ri series 60mm 6000 Components required Maximum length (mm) 4,500 1 up to 4 Greenstar CDi Regular series 5000 60mm 4,500* 1 up to 4 4000 3000 2000 *NOTE: You must refer to the table and graph on page 28 1000 500 700 900 1100 1300 1500 1700 1900 2100 2300 2500 2700 2900 3100 3300 3500 3700 3900 4100 4300 4500 Plume management length ‘M’ (mm) 28 ■ 30CDi Regular ■ 40CDi Regular to calculate your horizontal flue lengths and plume management length. 29 Option 5 Plume management system with extensions and 45º bends Installation requirements Installation of the Greenstar regular boiler range must be in The following is a list of major items which must be fitted accordance with the relevant requirements of the Gas to the system: Safety (Installation Use) Regulations (as amended), current IEE Wiring Regulations, local Building Regulations, Building 1. Safety valve – 3bar Standards (Scotland) regulations and bylaws of the local 2. Pressure gauge – 0 - 4bar Water company and Health and Safety Document No. 635 3. Expansion vessel (Electricity at Work Regulations 1989). It should be in 4. Automatic air vent accordance with the relevant recommendations of the following British Standards: Typical fully pumped sealed system BS 6798; BS 5449; BS 5546:1; BS 5440:1; BS 5440:2; BS 6891. Gas Safety (Installation and Use) Regulations. All gas appliances must be installed by a Gas Safe registered person in accordance with the above regulations. Failure to install appliances correctly could lead to prosecution. The manufacturer’s notes must not be taken in any way as Components required Maximum length (mm) overriding statutory regulations. To comply with the Water Authority requirements, the Greenstar Ri series 60mm 3,000 1 up to 3 2 Greenstar CDi Regular series 60mm 3,000* System filling and make-up 1 up to 3 2 It is important with an aluminium heat exchanger that the system should be filled via a temporary hose connection to pH level of the water does not exceed 8. Levels in excess of the mains cold water supply, with a double check valve this could be detrimental to the heat exchanger. assembly and test point fitted to the mains water side of a temporary circuit. The use of a suitable inhibitor will provide a resistance to this. Contact Sentinel (Tel: 0800 3894670) or Valves and joints Fernox (Tel: 01799 521133) for further details. It is very important that all valves and joints are able to sustain a working pressure of up to 3bar (45psi). Particular Sealed primary systems care should be exercised when fitting radiator valves and only those of high quality to BS 2767:10 should be used. The appliance is fitted with a manual reset high limit All other valves and fittings should comply with BS 1010. thermostat and is suitable for use with a sealed primary system. Loss of water pressure from a sealed system will require continuous recharging with fresh water and consequential The system should be installed in compliance with the introduction of air. Air is highly corrosive and will requirements of BS 5449: Part1. The system must be fitted considerably reduce life expectancy of radiators, with a spring loaded safety valve set to operate at 3bar pumps etc. (45 psi) and the pipe connections made through the system must be capable of sustaining a pressure of up to 3bar. Plastic pipework The use of plastic pipework is acceptable. However, some *NOTE: You must refer to the table and graph on page 28 to calculate your horizontal flue lengths and plume Manual air vents should be fitted at any high points in plastics are permeable to oxygen and must be avoided. Only the system. pipework with a polymeric barrier should be used. Please note that the first 600mm of pipework connected to the boiler must be of copper or steel. management length. 30 31 Open vented primary systems Natural gas supply Liquid Petroleum Gas (LPG) supply The Greenstar regular boiler range is designed for For the Greenstar Ri series when on a full output The Greenstar Ri regular appliance is available in an LPG connection to an open vented fully pumped heating and demand will require up to 3.02m3/hr of gas (depending version. The appliance, when on demand at full output will hot water system. on the model). require 0.5m3/h, 0.96Kg/h, (17.7ft3/hr) for the 12Ri, 0.63m3/h, 1.20Kg/h, (22.25ft3/hr) for the 15Ri, 0.76m3/h, The following points are for guidance only. The system For the Greenstar CDi Regular series when on a full output 4.4m3/hr of gas (depending on 1.44Kg/h, (26.70ft3/hr) for the 18Ri, and 1.01m3/h, 1.91Kg/h (35.7ft3/hr) for the 24Ri. installation should be carried out in accordance with demand will require up to BS 5449:Part 1. the model). The cistern must be arranged to provide a minimum static The gas meter and supply pipes must be capable of version. The appliance when on a hot water or full output head of 0.25 metres above the top of the highest point in supplying this quantity of gas in addition to the demand demand will require up to 2.4kg/h (30kW) or 3.3kg/h the heating circuit. from any other appliance being served. The meter outlet (40kW) of gas. The Greenstar CDi Regular series is available in an LPG governor should be capable of ensuring a dynamic nominal Air in the appliance is expelled through the vent pipe or pressure of 20mbar (8in wg) at the appliance. Particular The gas tank or bottles must be capable of supplying this dissipated into the system. Manual air vents should be consideration should be given to the resistance to gas flow quantity of gas at a nominal pressure of 37mbar (14.8in wg) fitted at any high points in the system. created by elbows, bends etc. Pipework should be sized to at the appliance. The tables below show the LPG overcome this resistance, and details of this are given in the gas discharge through varying lengths of pipe and the following table. resistance to flow created by elbows, bends etc. Y plan Pipework should be sized to overcome this resistance. F&E AAV Total length of gas supply pipe (m) RT CYL CT Pipe diameter (mm) 3 6 9 – Gas 2.9 – – 15* discharge 8.7 5.8 4.6 22 rate m3/h 18.0 12.0 9.4 28 Total length of gas supply pipe (m) IV HC IV MPV or DIV BC B WV PR R LSV Elbows or tees F & EC AV 6 9 – 1.49 0.8 – 15 discharge 8.0 5.2 4.2 22 m3/h 15.9 8.9 8.3 28 rate Approximate additional length to be allowed (natural gas) S plan 3 Gas *Greenstar 12Ri and 15Ri series only. 90º bends Metres Feet Metres Feet 0.5 2 0.3 1 Pipe diameter (mm) Approximate additional length to be allowed (LPG) Elbows or tees 90º bends Metres Feet Metres Feet 0.6 2 0.3 1 RT CYL CT Greenstar 12Ri and 15Ri models IV HC IV ZV Electricity supply Provided that the correct gas supply working pressure and ZV ABV BC B PR WV R gas rate can be achieved (refer to BS 6891) then it may be A 3amp fused three pin plug and unswitched shuttered possible to reduce the gas supply pipe diameter to 15mm. socket outlet (both complying with BS 1362) or preferably a double pole isolator with a contact separation of 3mm in all LSV Generally speaking, the appliance would need to be within poles supplying the appliance should be used. 3 to 4 metres of the gas meter. However, this will depend on the distribution pipe size and route. The appliance electrical circuits are also protected by an internal 2amp fuse. The appliance must be earthed. Air supply Greenstar 18Ri, Greenstar 24Ri and Worcester Greenstar regular boilers are room sealed Greenstar CDi Regular models appliances; the room in which it is installed does not Under no circumstances should the size of the gas supply therefore require a purpose provided combustion air vent. pipe be less than 22mm. Warranty Worcester Greenstar regular range appliances are offered with a full 2 year guarantee* on parts and labour and a 10 year warranty* on the primary heat exchanger. Ongoing service and maintenance contracts can be arranged through the Worcester Customer Service Department. 32 *Subject to conditions. 33 Greenstar regular boiler range accessories 34 RS telescopic flue kit (100mm dia.) Long telescopic flue kit (100mm dia.) Standard telescopic horizontal flue kit (125mm dia.) Vertical BF kit (100mm dia.) Support bracket kit (100mm dia.) Support bracket kit 6 pack (100mm dia.) Support bracket kit (125mm dia.) Below boiler pipe cover Worcester Part No. 7 716 191 082 Worcester Part No. 7 716 191 171 Worcester Part No. 7 719 003 702 Worcester Part No. 7 719 002 430 Worcester Part No. 7 716 191 092 Worcester Part No. 7 716 191 173 Worcester Part No. 7 716 191 174 Worcester Part No. 7 716 192 608 Vertical BF kit (125mm dia.) 1,000mm extension kit (100mm dia.) 2m flue extension (100mm dia.) Short flue extension 220mm (100mm dia.) Plume management kit (60mm dia.) Extension (60mm dia., 1,000mm) 90º bend (60mm dia.) 45º bend (60mm dia.) Worcester Part No. 7 719 002 431 Worcester Part No. 7 716 191 083 Worcester Part No. 7 716 191 172 Worcester Part No. 7 716 191 133 Worcester Part No. 7 716 191 086 Worcester Part No. 7 716 191 087 Worcester Part No. 7 716 191 088 Worcester Part No. 7 716 191 089 1,000mm extension (125mm dia.) 45º bend (100mm dia.) 45º bend (125mm dia.) 90º bend (100mm dia.) Flat roof flashing kit (100mm & 125mm dia.) Pitched roof flashing kit (100mm & 125mm dia.) Plume management terminal guard round (60mm dia.) Worcester Part No. 7 719 003 666 Worcester Part No. 7 716 191 085 Worcester Part No. 7 719 003 665 Worcester Part No. 7 716 191 084 Worcester Part No. 7 716 191 090 Worcester Part No. 7 716 191 091 Worcester Part No. 7 716 191 176 90º bend (125mm dia.) High level horizontal flue adaptor (100mm dia.) High level horizontal flue adaptor (125mm dia.) Security fixing Worcester Part No. 7 719 003 664 Worcester Part No. 7 719 002 432 Worcester Part No. 7 719 002 433 Worcester Part No. 7 716 192 261 35 The very best training programmes from Worcester Worcester training courses One stop shop training OFTEC ASSESSMENT We are here to provide you with training and assistance for OFTEC 101 Covering Domestic/Light Commercial Pressure Jet Commissioning and Servicing and Sales & Marketing are just 2 of the courses we now offer Duration 3 day course has established close partnerships with many colleges to help your business grow. Call us on 01905 752526 to OFTEC 105e between a combi, regular and system boiler are substantial, around the UK, equipping them with our latest products. order a full training course portfolio. Covering Domestic/Light Commercial Pressure Jet Boiler Installation and the technology of each continues to advance at a Call us on 01905 752526 to find out when we will be Duration 1 day assessment rapid pace. running the course of your choice at a college in your area. Worcester has always placed great emphasis on technical College-linked Learning all areas of your business, not just product training. IT Skills support and training for installers and service engineers. As well as offering training at our own centres, Worcester Today this need is greater than ever. The differences Worcester training courses Greenstar CDi gas-fired condensing combi boilers OFTEC 101 & 105e Covering Domestic/Light Commercial Pressure Jet Installation, Commissioning and Servicing Duration 3 day course Models covered Greenstar 27/30/37/42CDi With the increase of renewables technologies in the UK, the Mobile training need for training has never been greater. To complement our training venues across the country, we can also bring training to you. To ensure the highest levels of competence and expertise Duration 1 day Greenstar i Junior & Si gas-fired condensing combi boilers OFTEC 600a Models covered Greenstar 24/28i Junior Greenstar 25/30Si Covering Oil Tank Installation and Associated Controls Duration 1 day assessment course OFTEC 101/105e/600e in the installation of all Worcester products, the company We have mobile vehicles fully equipped with operational Duration runs intensive training courses for installers, commissioning Greenstar gas-fired boilers, dry strip-down models and even engineers and operatives involved with servicing and a Greensource Air to Air Heat Pump, ensuring that quality Greenstar Highflow CDi & FS CDi regular floor standing gas-fired condensing combi and regular boilers fault finding. training in a comfortable environment can be achieved on your doorstep! Courses available 1 day Covering Models covered Greenstar Highflow 440/550CDi Greenstar FS 30/42CDi Regular Domestic/Light Commercial Pressure Jet Boiler Installation, Commissioning, Servicing and Oil Tank Installation and Associated Controls Duration 4 days Duration Mobile OFTEC 1 day Greenstar system & regular gas-fired condensing boilers Our training facilities offer a number of courses suitable If it's oil training you require, our 7.5 tonne mobile oil for the installer and commissioning engineers, and a more vehicle is available throughout the country for hands-on in-depth course for the servicing and fault finding engineers. product training and OFTEC assessments. Models covered Greenstar Greenstar Greenstar Greenstar Greenstar Duration Distance Learning/Web Based Learning Worcester has produced a selection of Distance Learning 12/15/18/24Ri 30/40CDi Regular FS 30/42CDi Regular 30CDi System 12/15/18/24i System All above covered throughout the country on the mobile training vehicle as well as in all our centres. Unvented cylinder course Covering All G3 Regulations for the Installation, Servicing and Commissioning of Unvented Cylinders. This course is certified by Logic Certification. Duration 1 day 1 day Greenstar controls CD ROMs/DVDs which are packed with information. Models covered MT10/MT10RF/DT20RF/DT20/DT10RF/TD200/RT10/ FR10/FR110/FW100/ISM1 Call 0844 892 9800 for your copies, or visit Duration www.worcester-bosch.co.uk for information Chemical water treatment Covering Water treatment of domestic heating systems in accordance with BS 7593: 2006 Greenstar Danesmoor, Heatslave & Camray high efficiency condensing oil-fired boilers – pre-OFTEC training Duration 1 day Covering Get on course for a more profitable future now. Models covered Greenstar Danesmoor series Greenstar Heatslave series Greenstar Camray series Qualifies for Construction Skills Certification & Registration (valid for 5 years) and Voluntary ACRIB Registration Call now for more information 01905 752526 Duration Duration 4 days on Web Based Learning. 1 day 1 day Construction skills F-Gas training/assessment certification Greenskies solar system Aberdeen Training lab at West Thurrock Academy Dundee Training Centres throughout the UK Installation, Commissioning and Servicing Duration 2 days Greenstore ground source heat pumps Dunfermline Worcester's network of regional training venues is Covering Johnstone strategically located across the country and includes our Covering Installation, Commissioning and System Design Duration 2 days Greensource heat pumps – air to water state-of-the-art Academy at the Company Headquarters in Durham Worcester. This facility has recently been upgraded to Belfast include a heat pump training lab, showcasing our range of ground and air source heat pumps. Bradford Clay Cross Further academies are located at West Thurrock in Essex, Tredegar 01905 752526 for more information about a course near you. Each course is run by specialist trainers and is superbly 2 days Covering Installation, Commissioning and System Design Duration 1 day BPEC warm water underfloor heating installation course Worcester Ireland, all offering our full suite of courses. Please phone Installation, Commissioning and System Design Duration Greensource heat pumps – air to air Burnley Dublin Bradford, Clay Cross in Derbyshire and Bangor in Northern Covering Covering Product overview, basic principles & advantages of underfloor heating, floor systems and finishes, operation, installation, testing, post installation activities Duration 2 days West Thurrock Salisbury NB: Please note to attend OFTEC courses you must have a minimum of 12 months’ experience installing/servicing oil boilers. For inexperienced candidates, our Greenstar Danesmoor, Heatslave and Camray course offers pre-OFTEC training. For experienced oil technicians training is not a pre-requisite for OFTEC assessment. equipped to deliver a combination of classroom theory and practical hands-on experience that’s second to none. Camborne www.worcester-bosch.co.uk 36 37 A complete after-sales service As part of the worldwide Bosch Group, Worcester strives to maintain the highest possible standards of after-sales care. Notes All the technical advice you need In addition to the no-nonsense parts and labour warranty Spares applicable to all Worcester boilers, you and your customers Genuine replacement parts for all supported Worcester have the assurance that every Worcester boiler is boilers are readily available from stock, on a next day manufactured to both the appropriate British and delivery basis. For more information please call your local European standards. stockist. You can find a spares stockist on our website. Worcester Contact Centre Customer Technical Support Should you require support, our fully trained Contact Centre The Worcester Technical Helpline is a dedicated phone staff, based at our head office in Worcester, are ready to line – committed to providing a comprehensive service to take your calls. Whatever your query our contact centre complement the brand name and quality of our products. operators along with our nationwide team of engineers Our experienced team of technical experts provides are ready to help you. answers to queries of a technical nature across the entire Worcester range. Boiler Protection Options Worcester offers boiler protection including service and Worcester also has a pre-sales department, which provides maintenance contracts. Please call the Worcester Contact assistance in selecting a boiler system to suit a particular Centre for further details. application, along with full guidance on installation. For more information please contact the Technical Helpline or If you do not offer annual service and maintenance alternatively visit our website where literature can be contracts please refer your customers to the Worcester downloaded at www.worcester-bosch.co.uk Contact Centre: Technical Tel: 08457 256 206 Tel: 0844 892 3366 Fax: 01905 757 536 Fax: 01905 752 741 Opening Times Opening Times Monday – Friday: 7.00am – 8.00pm Monday – Friday: 7.00am – 8.00pm Saturday: 8.00am – 5.00pm Saturday: 8.30am – 4.00pm Sunday: 9.00am – 12 noon 38 39 Useful numbers Customer Service Sales Engineer Appointments Tel: 01905 752640 Email: [email protected] Fax: 01905 456445 or telephone 0844 892 3000 Spare Parts Enquiries Tel: 01905 752576 Email: [email protected] Fax: 01905 754620 or telephone 0844 892 3000 Technical Helpline (Pre & Post Sales) Guarantee Registration Tel: 0844 892 3366 To register your Worcester guarantee, Fax: 01905 752741 please visit our website or telephone 0844 892 2552 Renewables Technical Helpline Email: [email protected] or telephone 0844 892 4010 Training Tel: 01905 752526 Fax: 01905 752535 Literature Email: [email protected] or download instantly from our website or telephone 0844 892 9800 Calls to the listed 0844 numbers are charged at up to 3 pence per minute from BT land lines. Calls from mobiles and some other networks may vary. Calls to and from Bosch Thermotechnology Ltd may be recorded for training and quality assurance purposes. www.worcester-bosch.co.uk In partnership with This leaflet is accurate at the date of printing, but may be superseded and should be disregarded if specification and/or appearances are changed in the interest of continued improvement. The statutory rights of the consumer are not affected. Part No. 8 716 115 774 C 11/10 PAPERS MADE WITH FREE TM 100% CHLORINE BLEACHED PULP Worcester, Bosch Group, Cotswold Way, Warndon, Worcester, WR4 9SW BBT2325 Worcester, Bosch Group is a brand name of Bosch Thermotechnology Ltd.






















