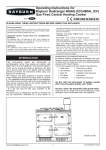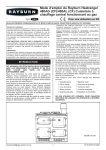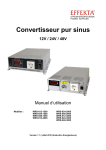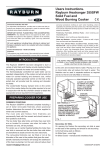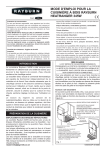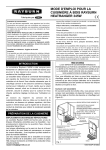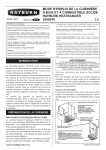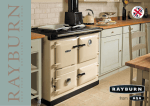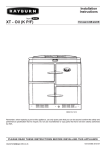Download Rayburn Heatranger 480AG (CF) Specifications
Transcript
Installation and Servicing Instructions Heatranger 480AG (CF)/480AL (CF) Consumer Protection As responsible manufacturers we take care to make sure that our products are designed and constructed to meet the required safety standards when properly installed and used. FOR USE IN GB & IE be interpreted as being injurious to health and safety, see below for information. Firebricks, Fuel beds, Artificial Fuels - when handling use disposable gloves. Fire cement - when handling use disposable gloves. Glues and Sealants - exercise caution - if these are still in liquid form use face mask and disposable gloves. Glass Yarn, Mineral Wool, Insulation Pads, Ceramic Fibre, Kerosene/Gas Oil - may be harmful if inhaled. May be irritating to skin, eyes, nose and throat. When handling avoid contact with skin or eyes. Use disposable gloves, face-masks and eye protection. After handling wash hands and other exposed parts. When disposing of the product, reduce dust with water spray, ensure that parts are securely wrapped. IMPORTANT NOTICE: PLEASE READ THE ACCOMPANYING WARRANTY. Any alteration that is not approved by AGA could invalidate the approval of the appliance, operation of the warranty and could affect your statutory rights. Important This appliance may contain some of the materials that are indicated It is the Users/Installers responsibility to ensure that the necessary personal protective clothing is worn when handling where applicable, the pertinent parts that contain any of the listed materials that could central heating boiler section, providing heating and hot water, whilst the other burner provides heat to the cooker. INTRODUCTION THIS APPLIANCE MUST BE INSTALLED IN ACCORDANCE WITH THE RULES IN FORCE AND USED ONLY IN A SUFFICIENT VENTILATION SPACE. REMEMBER, when replacing a part on this appliance, use only spare parts that we require. Do not use reconditioned or copy parts that have not been clearly authorised by AGA. USE ONLY ON FULLY PUMPED SYSTEMS This Rayburn Gas combination appliance is combined cooker and hot water boiler providing central heating and domestic hot water in addition to special cooking facilities. It is available in open flue form, operating on natural draught, the boiler being designed for use in fully pumped, open or sealed systems. Two separate independent controlled gas burners provide heat. One burner for REGULATIONS In the interests of safety all gas appliances should be installed by competent persons, in accordance with the regulations in force. DESN 512129 PLEASE READ THESE INSTRUCTIONS BEFORE INSTALLING THE APPLIANCE [email protected] 1 02/13 EINS 512112 Contents SECTION CONTENTS SITE REQUIREMENTS SPECIFICATIONS LOCATION GAS SUPPLY ELECTRICAL SUPPLY CONTROLS FLUE SYSTEM AIR REQUIREMENTS WATER CIRCULATION SYSTEM INSTALLATION INSTRUCTIONS CLEARANCES PRELIMINARY INSTALLATION GAS CONNECTION WATER CONNECTIONS SYSTEM SUITABILITY COMBUSTION DISCHARGE SAFETY DEVICE ELECTRICAL CONNECTIONS ELECTRICAL CHECKS 8 8-9 10 10 10 10 11 11 COMMISSIONING ELECTRICAL INSTALLATION WATER CIRCULATION SYSTEM COMMISSIONING THE COOKER AND BOILER INSTRUCT THE USER LIGHTING THE PILOT BOILER OUTPUT SETTING MAIN BURNER LIGHTING 13 13 13 13 13 13 14 SERVICING ANNUAL SERVICING SERVICE SCHEDULE PRE-SERVICE CHECK HOTPLATE CLEANING BURNER ACCESS BURNER CLEANING HEAT EXCHANGER COMBUSTION CHAMBER INSULATION FLUE CLEANING RE-ASSEMBLE THE APPLIANCE 15 15 16 16 16 17-18 19 19 19 20 REPLACEMENT OF PARTS - COOKER TO FIT NEW BURNER TO FIT NEW BURNER INJECTOR ELECTRICAL COMPONENT ACCESS OVEN CONTROL THERMOSTAT COOKER OVERHEAT THERMOSTAT 21 21 22-23 24 24 REPLACEMENT OF PARTS - BOILER GAS VALVE PILOT INJECTOR BURNER BURNER INJECTOR BOILER THERMOSTAT BOILER OVERHEAT THERMOSTAT COMBUSTION DISCHARGE SAFETY DEVICE SEALED SYSTEMS SEALED SYSTEMS 2 PAGE 3 4 4 4 6 6 6 7 25 25 26 26 26 27 27 28 29 Specifications 585 905 67 102 118 1355 1240 125 446 940 910 50 38 542 R 1/2 (1/2” BSP TAPER) NOTE: IT IS ADVISABLE TO CHECK THE ACTUAL SIZE/WIDTH OF YOUR CUPBOARDS BEFORE FINALLY FIXING ANY KITCHEN UNITS SINCE ENAMELLED CAST IRON CAN VARY IN SIZE. 480AG TOTAL NAT. GAS (G20) MIN. Max. Heat Inputs - Gross Max. Heat Inputs - Net Inlet Pressure Marking - Injector Size Max. Boiler Output Min. Boiler Output 480AL BOILER MAX. MIN. COOKER MAX. 23.5kW 30.5kW 21.0kW 27.5kW 2.82m3/h 1.17mm x 15 23.4kW at 13mbar burner pressure 17.6kW at 8mbar burner pressure PROPANE (G31) Max. Heat Inputs - Gross Max. Heat Inputs - Net Inlet Pressure Marking - Injector Size Max. Boiler Output 34kW 41.0kW 30.5kW 37.0kW 20mbar 10.7 KW 9.6 KW 1.02m3/h BRAY CAT 28/600 TOTAL MIN. MAX 35.8kW 40.7kW 33.0kW 37.4kW 37mbar COOKER Min. Boiler Output BOILER MIN. MAX. 25.6kW 30.5kW 23.5kW 28kW 1.09m3/h (2103g/h) 0.75mm x 15 23.4kW at 32.5mb burner pressure 10.2kW 9.4kW 0.37m3/h (700g/h) 4016 17.6 kW at 20.5mbar burner pressure Gas Connection R1/2 (1/2” BSP TAPER) Appliance weight Electrical Supply 230V~50Hz 3 amp Fused Boiler Connections: Max. Working Pressure of Boiler: Flue Outlet - 125mm Sealed System 2.60 bar (26.0m) 82ÞC + 3ÞC Water Capacity 0.6 litre Flow 22mm O/D Copper Tube Return 22mm O/D Copper Tube Open Vent System 3 bar (30m) Max. Water Temp. 330Kg 3 Site Requirements LOCATION GAS SUPPLY The appliance must be installed on a solid level floor or base of incombustible material which is capable of supporting the total weight. Pipework from the meter to the appliance must be of adequate size. It is recommended that ø22mm minimum diameter copper tubing is used. Do not use pipes of a smaller size than the appliance gas connection. The complete installation must be tested for soundness and purged in accordance with the regulations in force. The location chosen for the appliance must permit installation and the provision of a satisfactory flue and an adequate air supply. The location must also provide space for servicing and air circulation around the appliance. Between wall and LH side of appliance 10mm Between wall and RH side of appliance 10mm* *SHOULD THE WALL PROJECT BEYOND THE FRONT OF THE APPLIANCE, WHEN IT MUST BE INCREASED TO 50MM (SEE FIG. 1A, 1B).* Above the raised insulating cover handle 60mm ELECTRICAL SUPPLY NOTE: GAS AND WATER CONNECTIONS ARE LOCATED ON THE LH SIDE OF THE APPLIANCE. INSTALLERS MUST MAKE PROVISION FOR ACCESS TO THESE CONNECTIONS DURING INSTALLATION. External wiring must be correctly earthed, polarised and in accordance with current regulations. The main supply required is 230V, 50Hz fused at 3A. In addition, adequate clearance must be available at the front of the appliance to enable it to be operated and serviced. Flue pipes and fittings must not be closer than 25mm to combustible materials and where passing through a combustible partition such as a ceiling or roof, must be enclosed in a non-combustible sleeve providing an air space of at least 25mm. NOTE: The method of connection to the electricity supply must facilitate complete electrical isolation of the appliance, preferably by the use of a fused three pin plug and unswitched shuttered outlet. Alternatively, connection may be made by a via a fused double-pole isolator with a contact separation of at least 3mm in all poles and serving the appliance and system control only. Spaces around flue pipes passing through walls or floors should be sealed against the passage of smoke and flame. Where the cooker is to stand in a recess or against a wall which is to be tiled, in no circumstances should the tiles overlap the cooker top plate. NOTE: SMOKE/SMELL EMITTED DURING INITIAL USAGE. Some parts of the cooker have been coated with a light covering of protective oil. During initial operation of the cooker, this may cause smoke/smell to be emitted and is normal and not a fault with the appliance, it is therefore advisable to open doors and or windows to allow for ventilation. Lift the insulating lids to prevent staining the linings. 4 10mm 10mm WATER CONNECTIONS: INSTALLER MUST MAKE PROVISION TO GAIN ACCESS TO 22mm COPPER FLOW AND RETURN PIPE DURING INSTALLATION R 1/2 (1/2” BSP) GAS CONNECTION MINIMUM GAP ON RIGHT HAND SIDE MINIMUM GAP ON LEFT HAND SIDE Fig. 1A 50mm WALL PROJECTING APPLIANCE THE FRONT OF THE Fig. 1B 5 Site Requirements CONTROLS a baffle plate, etc is fitted in the flue it must be removed before connecting the appliance to, or inserting a liner into the flue. Independent temperature controls with time switch control are recommended for providing temperature comfort from radiators. The flue should terminate in accordance with relevant recommendations. Flue Terminal The total free area of the openings in the flue terminal must be a minimum of 24,546mm2 = (cross sectional area of 125mm dia flue x 2) in the UK GC1 and GC2 terminals meet this requirement. Typical controls can be motorised valves operated by room thermostat and cylinder thermostat. Thermostatic radiator valves may be fitted if required and consideration should be given to fitting a frost thermostat which should set to operate at a temperature of approximately 4ºC. AIR REQUIREMENTS The boiler should be controlled so that it operates on demand only. The following notes are intended to give general guidance:- Operation of the system under control of the boiler thermostat only, does not produce the best efficiency. Kitchen or Internal Space Air Supply Wherever an open flue appliance is to be installed it must have a permanent air vent. This vent must be either direct to outside air or to an adjacent room or internal space which itself must have a permanent air vent of at least the same size direct to outside air. Refer to the control equipment manufacturer’s literature for information e.g wiring. The internal boiler/cooker wiring diagram is shown in Fig. 10, page 12. The minimum effective area of the permanent air vent in the outside wall must be 147cm2. FLUE SYSTEM Effect of an Extract Fan It may be necessary to increase air vent by 50% or consult fan manufacturers. If there is any type of extract fan fitted in the same room as an open flue appliance there is a possibility that if adequate air inlet are from outside is not provided, spillage of the products from the appliance flue could occur when the extract fan is in operation. Where such installations occur, a spillage test must be carried out and any necessary remedial action taken. Open Flue The following notes are intended to give general guidance. The cross sectional area of the flue serving the cooker must not be less than the area of the flue outlet of the cooker (12,273mm2). If flue pipe is to be used it must not be less than 125mm internal diameter. A straight vertical section of the flue pipe of a length not less than 600mm must be utilised immediately above the draught diverter before any bends are used. Bends not less than 135º must not be used. The equivalent height of the flue must be a minimum of 3m in length. Flue pipes and fittings should be constructed from one of the following materials:(a) (b) (c) Cement Aluminium or stainless steel Cast iron or mild steel acid resistant vitreous enamel lined. If a chimney is to be used, it should be one that is composed, of or lined with, a non-porous acid resistant material. A flue pipe constructed in (a) to (c) above, should form the initial connection to lined chimneys. Where a chimney is to be used, which is not composed of or lined with a non-porous acid resistant material, it should be lined with a stainless steel flexible flue liner, in accordance with relevant standards. Before connecting the appliance to or inserting a liner into a flue that has been previously used, the flue must be thoroughly swept clean of any soot and loose materials. If 6 Site Requirements WATER CIRCULATION SYSTEM In a combined central heating and domestic hot water system, the hot water storage vessel must be of the indirect cylinder type. The hot water storage vessel should be insulated with not less than 75mm thick mineral fibre or its equivalent. Cisterns and pipework should not be situated in areas which may be exposed by freezing conditions and should be insulated. Draining taps must be located in accessible positions which permit the draining of the whole system, including the heat storage vessel. The appliance boiler section should be connected to cistern water supply, subject to a maximum head of 3 bar (30m), minimum of .1 bar (1m). 300 The heating system must be designed (and adjusted if necessary) to give temperature differential across the boiler at full output of 10-14ºC.When horizontal runs are used the pipes should rise upwards in the direction away from the appliance. 600 FIG. 2 Pressure Loss Curve Sealed System Requirements See Page 28 and 29. Circulating Pump It is recommended that the selected pump be sized to suit the boiler pressure loss (see Fig. 2) and therefore adequate to give the required temperature differential between the flow and return. The pump should be able to meet the requirements of the system design and fitted in a readily accessible position. Isolating Valves Isolating valves (preferably of the keyless type) must be fitted to the inlet and outlet of the circulating pump to facilitate service and replacement of pump without draining the system. Inhibitor A corrosion inhibitor MUST be added to the heating system to protect the heat exchanger and pipework. Inhibitor must also be replaced if the system is drained after installation. As a precaution the heating system MUST also be flushed out prior to the addition of the inhibitor to ensure any flux, debris is removed. 7 900 1200 1500 Installation Instructions CLEARANCES The appliance is floor mounted. The space in which the appliance is to be fitted must have the following minimum dimensions:Between wall and LH side of appliance - 10mm Between wall and RH side of appliance - 10mm* *SHOULD THE WALL PROJECT BEYOND THE FRONT OF THE APPLIANCE, WHEN IT MUST BE INCREASED TO 50MM (SEE FIG. 1A, 1B). Above the raised insulating cover handle - 60mm In addition, adequate clearance must be available at the front of the appliance to enable it to be operated and serviced. FIG. 3 DESN 512141 A PRELIMINARY INSTALLATION The appliance is delivered assembled with the exception of the following items which are supplied separately packed and require assembly. 1. Draught Diverter Assembly See Fig. 3. 2. Appliance Rear Distance Bracket (for use when appliance is installed (25mm) away from a rear wall of combustible material). See Fig. 4. m 25m COMBUSTIBLE WALL LINE BRACKETS SCREWED TO BACK EDGE OF BOTH SIDE PLATES WHEN COMBUSTIBLE WALL IS UTILISED ON INSTALLATION 3. Hand Rail The handrail brackets are held on the front ends of the cooker top-plate casting. Remove the travel nuts and replace with the handrail brackets ensuring the fibre protecting washers are in position. Insert the handrail with fitted endcaps in to the brackets, positioning them correctly, and tighten the locating bolts (Fig. 5). 8 FIG. 4 DESN 512142 FIG. 5 DESN 510454 ‘A’ Installation Instructions Site Location 1. Remove the appliance assembly from the transit wooden pallet by the temporary location of a sloping ramp board between the pallet and the floor. With the appliance on the floor, lift the front of the appliance (manually or crowbar) and insert a 32mm x 1m long tube between the front of the appliance base plate and the floor. 9 1 Draw the tube balanced appliance forward until the tube is at the rear of the appliance and then insert a second similar tube at the front of the appliance, between the base plate and the floor. The tube supported appliance can now slowly be “rolled” across the floor and positioned with its back against the wall, and in its intended location for flue connection. 2 8 3 7 Using a crowbar at the rear of the appliance base plate, take the weight of the appliance on the crowbar and remove the rear rolled tube, followed by similar action on the front tube. 5 2. Assemble and locate the flue draught diverter assembly on flue spigot as follows (See Fig. 6):- 4 1. Ensure baffle plate is located with ‘front’ stamping towards front of cooker. 6 2. Ensure C.D.S.D. is correctly located in C.D.S.D. in phial clip. NOTE: IT IS RECOMMENDED THAT A “SLIP” OR “SPLIT” ADAPTOR IS FITTED BETWEEN THE DIVERTER FLUE SOCKET AND FLUE PIPE TO FACILITATE POSSIBLE FLUE DISCONNECTION AFTER COMMISSION. NOTE: INCORRECT FITTING OF COMBUSTION DISCHARGE SAFETY DEVICE COULD ALLOW PRODUCTS TO LEAK INTO THE ROOM UNDER ADVERSE CONDITIONS. KEY Connect the flue system in accordance with standard practice. 1. 2. 3. 4. 5. 6. 7. 8. - FLUE PIPE HOOD TOP SPACER - SHORT BOTTOM SPACERS - LONG BAFFLE SPIGOT COMBUSTION DISCHARGE SAFETY DEVICE (C.D.S.D.) COMBUSTION DISCHARGE SAFETY DEVICE PHIAL CLIP 9. - CDSD PHIAL BRACKET FIG. 6 9 DESN 512141 A Installation Instructions GAS CONNECTION 1. Connect the gas supply to the 1/2” BSP tapered thread on the left hand side of the appliance (See Specifications, page 3). 2. Test the whole of the gas installation including the meter and purge in accordance with the relevant recommendations. WATER CONNECTIONS The two flow and return (22mm O/D Copper Tube) connections are located towards the rear edge of the appliance left hand side panel. CDSD RESET BUTTON Fig. 6A SYSTEM SUITABILITY THIS BOILER IS SUITABLE FOR FULLY PUMPED SYSTEMS ONLY. For optimum operating conditions the heating system into which the boiler is installed, should include a control system. Such a system will include a time switch and a room thermostat and/or cylinder thermostat. The boiler should be controlled so that it is operated on demand only. Operation of the system under control of the boiler thermostat only does not produce the best efficiency. Refer to the control equipment manufacturer’s literature for information e.g. wiring. The internal boiler/cooker wiring is shown in Fig. 10. COMBUSTION DISCHARGE SAFETY DEVICE For safety purposes a combustion discharge safety device is fitted. This will only operate under adverse flue conditions. If the switch has operated, it should be pushed in to reset. If this problem persists contact your local engineer to determine and rectify the cause. It is important not to reset more than once as this may indicate a flue blockage. WARNING: The combustion discharge safety device must not be interfered with or rendered inoperative, as this could interfere with the safe operation of the appliance and invalidate the appliance warranty. 10 DESN 511788 Installation Instructions ELECTRICAL CONNECTIONS Supply cable - PVC insulated three core 85ºC rated 300/500V .75mm . 2 To connect the electrical wiring to the appliance. Make electrical connections to terminal strip as wiring diagram. Remove the plinth cover at the bottom of the appliance (See Fig. 7 ). Fit supply and pump cables to the terminals as shown in Fig. 9. Ensure that the appropriate cable clamp is used. The permanent live MUST be connected to the terminal marked L. FIG. 7 DESN 511767 If a time switch is fitted to the boiler then the system live MUST be connected to the terminal marked BSL. NOTE: The link between terminals L1 and BSL MUST be removed to ensure correct operation of the time switch. If the time switch is fitted to the cooker then the switched live MUST be connected to the terminal marked CSL. NOTE:- The link terminals L1 and CSL MUST be removed to ensure correct operation of the time switch. Refit the terminal cover plate. WARNING THIS APPLIANCE MUST BE EARTHED, EXTERNAL CONTROLS AND THE APPLIANCE MUST BE SUPPLIED VIA THE SAME PLUG AND SOCKET OR ISOLATOR. TERMINAL STRIP FIG. 8 ELECTRICAL CHECKS Check to ensure electrical safety should be carried out by a qualified engineer. FIG. 9 11 DESN 511769 Installation Instructions FIG. 10 12 Commissioning ELECTRICAL INSTALLATION LIGHTING THE PILOT Checks to ensure electrical safety should be carried out by a competent person, ie. earth continuity, polarity and resistance to earth. Boiler (see Fig. 11) This appliance is fitted with an automatic ignition unit that will light the main burner on demand. Should button K (see Fig. 11) be illuminated press button, this will allow the burner ignition to continue, should the button illuminate again this will indicate a fault on the boiler burner. Contact your local Gas Safe Registered engineer to correct the fault. WATER CIRCULATION SYSTEM The whole of the system should be thoroughly flushed out with cold water without the pump in position. Ensure that all valves are open. With the pump fitted, the system should be filled. Cooker (see Fig. 11). Press in and hold the cooker flame failure override button C allowing a few seconds for the gas to reach the cooker pilot. Press the piezo ignitor button D and the pilot burner will light. Vent all heat emitters and check for water soundness. COMMISSIONING THE COOKER AND BOILER Continue to hold the button in for 15 seconds after the pilot has been lit so that when the button is released, the pilot should remain alight. Isolate electricity at the wall socket. Turn the cooker and boiler control knob to off. If it does not, WAIT 3 MINUTES then repeat the procedure. After ensuring gas is available to the appliance, loosen joint and purge any air from the supply pipe. BOILER OUTPUT SETTING WARNING: NO SMOKING OR NAKED LIGHTS. SEE FIG. 11 Tighten joint and check gas service cocks are in the ON position. Check for gas soundness up to the gas valves. (See Fig. 11) 480AG & 480AL REFER TO PAGE 3 ‘SPECIFICATIONS’. The boiler side of the appliance is preset to give a maximum heat output of 23.4 kW. The multifunctional burner control valve can be reset to decrease this output to 17.6kW. To decrease the boiler output to 17.6kW connect the pressure gauge to the burner test nipple J and turn on the boiler burner. Adjust the pressure by turning the adjusting screw H clockwise to the required boiler heat output. See table below. Seal adjusting screw using paint to provide tamperproofing. INSTRUCT THE USER 1. Advise the User of the precautions necessary to prevent damage to the heating system and to the building in the event of the heating system being inoperative during frost conditions. 2. Advise the User for continued efficient and safe operation of the appliance, it is important that adequate servicing is carried out at regular 12 monthly intervals. Boiler burner setting must be indicated by ticking correct box at top of lighting instruction plate, on the inside of the burner door. 3. Hand the Operating Instructions to the User and demonstrate the correct operation of the appliance and system controls. 4. Leave the Installation, Servicing and Operating Instructions with the User. 5. Gas Safety - Show the user the procedure for isolating the appliance from the gas and electric supply. As referred to in the Operating Instructions Ref Gas Leak or Appliance Fault. 13 MAX. MIN. HEAT OUTPUT 23.4 kW 17.6 kW NAT. GAS 13mb 8mb PROPANE 32.5mb 20.5mb Commissioning MAIN BURNER LIGHTING SEE FIG. 11 This appliance is fitted with a combustion discharge safety device which will switch off both main burners in adverse flue conditions. Before turning on main burners ensure that the manual reset button, which is located on the right hand side of the plinth is depressed. Ensure the electricity supply is turned ON and set any external controls to the ON position. Turn the boiler thermostat knob to MAX., and the boiler will ignite. Turn the cooker thermostat to H, and the cooker burner will go to full rate. Check for gas soundness of all leaks with leak detection fluid. Turn off both burners. Turn the thermostat knob to the required setting. The boiler and pump should be run until the system is hot. Check for water leaks, then flush the system with all manual/automatic valves open. Upon refilling check the system for leaks. When all the air has been removed from the water circuit, the pump and radiators should be balanced to achieve the correct temperature to drop across the system. Set any timer room temperature, etc to suit the customer's requirements. SPILLAGE TEST With cooker and boiler burners full on. A spillage test must be carried out after 5 minutes, as follows: Light a smoke match and position into the draught diverter as shown in Fig. 10A. If smoke does not spill back into the room then the installation is satisfactory. If smoke is drawn back into the room leave burners on for further 10 minutes and check again. WARNING: IF THE SMOKE SPILLS BACK INTO THE ROOM, DISCONNECT THE APPLIANCE AND SEEK EXPERT ADVICE. KEY C - COOKER FLAME FAILURE OVERRIDE BUTTON D - PIEZO IGNITION BUTTON - COOKER E - GAS COCK - COOKER G - GAS COCK - BOILER H - BOILER BURNER PRESSURE TEST ADJUSTING SCREW I - PRESSURE TEST NIPPLE INLET J - PRESSURE TEST NIPPLE - BOILER BURNER K - BOILER BURNER RESET FIG. 1OA DESN 512470 FIG. 11 14 DESN 512964 Servicing ANNUAL SERVICING SERVICE SCHEDULE It is important for the correct operation of the appliance that servicing be carried out annually by a competent person in accordance with gas safety regulations. 1. Carry out a pre-service check noting any operational faults. 2. Clean the hotplate. With normal use, a boiler/cooker service should be carried out immediately after the end of the heating season. The householder should be advised to turn off both boiler and cooker control knobs the night preceding the day of the service, so that the appliance will be cooled down by the following morning, in readiness for servicing. 3. Clean the burners. 4. Clean the burner and pilot injectors. 5. Clean the heat exchanger. Before commencing any service, isolate the electricity supply then turn OFF the gas supply at the gas service cocks. 6. Check the condition of the boiler combustion chamber insulation. 7. Check that the flueway is unobstructed and that the draught diverter unit is correctly assembled. 8. Oven Door Fit - Both doors must be checked and adjusted if necessary to ensure the alignment with the door catch is correct, the keep is secure and the oven is sealed when the door is closed. 15 Servicing PRE-SERVICE CHECK Operate the appliance and system, noting any faults which may need to be corrected during service. WARNING: ISOLATE UNIT FROM ELECTRICITY SUPPLY AND TURN OFF GAS AT SERVICE COCKS BEFORE SERVICING. AFTER COMPLETING SERVICE ALWAYS CHECK FOR GAS SOUNDNESS AND CHECK THIS FUNCTION OF CONTROLS. HOTPLATE CLEANING SEE FIG. 12 Lift out the hotplate using lifting tools provided. Brush the fins with a wire brush to remove any deposits. FIG. 12 BURNER ACCESS SEE FIG. 7 1. Open up the bottom burner access door. 2. Remove the 3 plinth securing screws and remove plinth. 16 DESN 510145 A Servicing BURNER CLEANING Boiler (See Fig. 13 and 14) Ensure isolation of electricity and gas supply. Remove plinth 3 screws (See Fig. 7). Disconnect ignitor lead C from the electronic ignition unit. Lift up electronic ignition unit J to release unit from gas valve. Undo union nut K. Undo four screws L. Allow burner assembly to drop down and slide forwards on rails, then lift and remove burner assembly from unit. FIG. 13 DESN 512961 See Fig. 14A Brush the boiler burner top and check the flame ports are clear. Any deposits may be removed with a non-metallic brush. Remove three screws securing burner assembly to manifold A. Remove two screws securing burner left handside support B. Slide out burner element assembly. Check the burner injectors, check the orifices and remove any deposits from the injectors and burner venturi using a suitable non-metallic brush. Remove pilot injector. Clean any deposits by rinsing in warm water or use a suitable brush. DO NOT attempt to push a wire through the orifice. FIG. 14 FIG. 14A 17 DESN 512962 DESN 512137 A Servicing Cooker (see Fig. 15 and 16) P Remove solenoid connector plug M. M Undo union nut N. Undo two screws P. Remove the burner, complete with controls, from the unit (See Fig. 16). Brush the cooker burner top and check flame ports are clear. (See Fig. 16A) Remove two screws from pilot bracket. N Remove two screws from burner door, securing injector bracket and remove controls away from burner door. FIG. 15 DESN 512132 FIG. 16 DESN 512133 FIG. 16A DESN 512966 Brush burner venturi and remove any deposits from inside the burner venturi and tip downwards to discharge debris. Remove the burner injector, check the orifice and remove any deposits from the injector using, a suitable nonmetallic brush. Remove pilot injector. Clean any deposits by rinsing in warm water or use a suitable non-metallic brush. DO NOT attempt to push a wire through the orifice. 18 Servicing Top access isHEAT gained through controls door-aperture. EXCHANGER SEE FIG. 17 & 17A BEFORE REMOVING SERVICE ACCESS COVERS ENSURE THAT ALL ELECTRICAL ACCESS TO THE APPLIANCE HAS BEEN SWITCHED OFF (SWITCH OFF AND REMOVE PLUG). SEE FIG. 17 & 17A 1. 2. 3. 4. 5. Remove the controls door and place in a safe position. Remove both thermostat controls knobs. Remove the 2 cover panel fixing screws. Remove 4 screws securing control box. With bracket on rear of control box, hang the controls box on the bottom edge of control aperture. 6. Remove 4 wingnuts securing access plate. (See Fig. 17B). FIG. 17 Remove access plate R. DESN 512150 Using a suitable brush, clean the heat exchanger from above and below. NOTE: The insulation used on the inside surface of the combustion chamber is delicate. Great care must be taken when cleaning the heat exchanger not to abrade it. No attempt should be made to clean the insulation. COMBUSTION CHAMBER INSULATION Remove boiler burner assembly as previously described. Check insulation for any signs of deterioration or physical damage and replace if necessary. REMOVE 4 SCREWS FLUE CLEANING FIG. 17A Brush out cooker and boiler flueways with a suitable brush. DESN 512144 Check the assembly of the draught diverter. R FIG. 17B 19 DESN 512145 Servicing RE-ASSEMBLE THE APPLIANCE Re-assemble the appliance in reverse order. Refit boiler and cooker burner assemblies. Re-connect solenoid electrical supply to cooker burner assembly. Re-connect electronic ignition unit to the boiler gas valve. Re-connect ignitor lead to ignition unit. Replace hotplate. Test fully for gas soundness. Test the Appliance and Installation Ensure that gas is turned on at both of the service cocks and electrical supply is ON. Following the sequence INSTRUCTIONS. in COMMISSIONING 20 Replacement of Parts - Cooker TO FIT NEW BURNER Follow instructions in section Burner Cleaning of Servicing Instructions and remove the cooker burner assembly. 1. 2. 3. 4. 5. Remove two pilot assembly screws. Remove two screws securing injector bracket. a Remove burner and transfer all ancillary items. Fit new burner. Re-assemble in reverse order. TO FIT NEW BURNER INJECTOR Follow instructions in section Burner Cleaning of Servicing Instructions and remove the cooker burner assembly. 1. 2. 3. 4. Refer to the above and remove the burner. Unscrew injector. Fit replacement. Re-assemble in reverse order. 21 Replacement of Parts (Electrical Controls) ELECTRICAL COMPONENT ACCESS BEFORE REMOVING SERVICE ACCESS COVERS ENSURE THAT ALL ELECTRICAL ACCESS TO THE APPLIANCE HAS BEEN SWITCHED OFF (SWITCH OFF AND REMOVE PLUG). SEE FIG. 18 1. 2. 3. 4. Remove the controls door and place in a safe position. Remove both thermostat control knobs. Remove the 2 cover panel fixing screws. Remove cover panel. FIG. 18 DESN 512150 FIG. 19 DESN 512131 SEE FIG. 19 5. Remove the two control panel fixing screws. 6. Tilt the chassis from the top and lift out taking care not to damage thermostat capillaries. 7. Re-assemble in reverse order. 22 Replacement of Parts (Electrical Controls) COOKER OVERHEAT THERMOSTAT THERMOSTAT CAPILLARIES COOKER THERMOSTAT CABLE CLAMP BOILER THERMOSTAT CAPILLARY EARTH POST BOILER THERMOSTAT FIG. 20 DESN 512148 23 Replacement of Parts - Cooker TO FIT NEW OVEN CONTROL THERMOSTAT SEE FIG. 20 AND 21 Follow instructions in section COMPONENT ACCESS, Steps 1 to 6. ELECTRICAL 1. Undo the two screws on the front of the chassis which holds the thermostat in place. 2. Remove the two push on connectors from back of thermostat. 3. Open main oven door to access the thermostat phial and capillary which pass into the oven at the top, left hand corner. 4. Remove LH side plate.Slacken screw in front phial mounting bracket and rotate. 5. Replace thermostat. The thermostat should be mounted with tag P at the right hand side. NOTE: ENSURE THERMOSTAT PHIALS ARE LOCATED AWAY FROM THE OVEN SIDES. Reposition the phial in same position as removed. 6. Re-connect push on connector. The RED wire to 1 and loose RED wire to P. 7. Re-assemble in reverse order. NOTE: ENSURE THERMOSTAT PHIALS ARE LOCATED AWAY FROM THE OVEN SIDES. TO FIT NEW COOKER OVERHEAT THERMOSTAT See Fig. 20 AND 21 Follow instructions in ELECTRICAL COMPONENT ACCESS, Steps 1 to 6. 1. Undo the two screws on the front of the chassis which holds the thermostat in place. 2. Remove the two push on connectors from back of thermostat. 3. Open main oven door to access the thermostat phial and capillary which pass into the oven at the top, left hand corner. 4. Remove LH side plate. Slacken screw front phial, mounting bracket and rotate. Note: Both the oven control thermostat phial and the cooker overheat thermostat phial are mounted in the same position. (Remove the appropriate phial). 5. Replace thermostat. The thermostat should be mounted with tag P at the right hand side. NOTE: ENSURE THERMOSTAT PHIALS ARE LOCATED AWAY FROM THE OVEN SIDES. Reposition the phial in the same position as removed. 6. Re-connect push on connector. The RED wire to 1 and loose RED wire to P. 7. Re-assemble in reverse order. FIG. 21 24 DESN 515639 Replacement of parts - Boiler TO FIT NEW GAS VALVE See Fig. 22 Follow instructions in section Burner Cleaning of the Servicing Instructions and remove the boiler burner assembly. 1. Unscrew the pilot nut A on the gas valve and release. 2. Unscrew the four pan head screws E on the outlet side of the gas valve. Remove gas valve and unscrew inlet pipe assembly F. 3. Transfer pipe assembly to new gas valve, ensuring correct positioning. 4. Refit gas valve to elbow flange ensuring correct positioning. 5. Check for gas soundness and set burner pressure. FIG. 22 DESN 512963 FIG. 23 DESN 512967 TO FIT NEW PILOT INJECTOR See Fig. 23 Follow instructions in section Burner Cleaning of Servicing Instructions and remove the boiler burner assembly. 1. 2. 3. 4. 5. Release both ends of the pilot supply pipe. Remove injector. Fit replacement. Re-assemble in reverse order. Check for gas soundness. 25 Replacement of parts - Boiler TO FIT NEW BURNER THERMOSTAT PHIALS Follow instructions in section Burner Cleaning of Servicing Instructions and remove the boiler burner assembly. 1. Remove four screws from burner mounting plate. 2. Remove four screws from flange elbow connecting gas valve to burner and separate assembly. 3. Remove flange elbow from burner. 4. Re-assemble in reverse order. N.B. Use new ‘O’ ring in flange elbow. 5. Check for gas soundness. TO FIT NEW BURNER INJECTOR Follow instructions in section Burner Cleaning of Servicing Instructions and remove the boiler burner assembly. 1. Remove three screws securing burner assembly to manifold. 2. Remove two screws securing burner left handside support. 3. Slide out burner element assembly. 4. Replace injectors. 5. Re-assemble following instructions as above. SPLIT PIN FIG. 24 TO FIT NEW BOILER THERMOSTAT See Fig. 20 & 24 Follow instructions in section COMPONENT ACCESS, page 22. ELECTRICAL 1. Remove four screws securing control box. 2. Remove split pin securing thermostat phials in location. 3. Remove phials from heat exchanger phial pocket. 4. Remove electrical leads from thermostat noting positions. 5. Remove spindle locknut, from control chassis and extract thermostat. 6. Fit replacement. 7. Re-assemble in reverse order. 26 PHIAL POCKET DESN 512143 Replacement of Parts - Boiler TO FIT NEW BOILER OVERHEAT THERMOSTAT SEE FIG. 24 & 25 1. Follow instructions - TO FIT NEW BOILER THERMOSTAT. 2. Remove phials from heat exchanger phial pocket. 3. Unscrew retaining screw I, release cover plate, removing electrical leads from thermostat. 4. Remove spindle locknut and extract overheat thermostat. 5. Fit replacement thermostat. 6. Re-assemble in reverse order. TO FIT COMBUSTION DISCHARGE SAFETY DEVICE SEE FIG. 26 & 27 FIG. 25 1. Remove CDSD phial from spring clip. 2. Remove 3 plinth securing screws and remove plinth. 3. Remove 2 screws from CDSD retaining bracket (See Fig. 27). and remove bracket. 4. Feed CDSD phial and capillary down tubing. 5. Remove spindle lockout and electrical leads from CDSD, extract CDSD. (See Fig. 27) 6. Fit replacement and re-assemble in reverse order. FLUE PIPE DESN 512136 TOP SPACER - SHORT CDSD PHIAL BRACKET HOOD COMBUSTION DISCHARGE SAFETY DEVICE PHIAL CLIP NOTE: INCORRECT FITTING OF COMBUSTION DISCHARGE DEVICE COULD LEAD TO COMBUSTION PRODUCTS LEAKING INTO THE ROOM. COMBUSTION DISCHARGE SAFETY DEVICE BAFFLE ONLY PARTS SUPPLIED BY RAYBURN MUST BE USED. SPIGOT 27 BOTTOM SPACERS LONG FIG. 26 DESN 512141 A FIG. 27 DESN 511774 Sealed System SEALED SYSTEM REQUIREMENTS See Fig. 30 g. Mains Connection There shall be no connection to mains water supply or to the water storage cistern supplying domestic hot water, even though a non-return valve may be fitted, without the approval of the local water authority. a. The installation must comply with the regulations in force. Maximum water 82ºC temperature. b. An approved safety valve set to operate at 3 bar (44 Ibf/In2) shall be fitted in the flow pipe close to the boiler. There must not be any valve between the safety valve and the boiler. The valve should be positioned on a discharge pipe fitted to prevent any discharge or creating a hazard to occupants or cause damage to electrical components and wiring. h. The Filling Point The system shall be fitted with a filling point at a low level, and be used in accordance with the local water authority requirement. i. Commissioning - General The system shall be filled by water by a method acceptable to the Local Water Authority. c. An approved pressure gauge covering at least the range 0 to 4 bar (0 to 60 Ibf/In2) shall be fitted in the system, in a visible position. Check the operation of the safety valve manually. After flushing and refilling the system either:- d. An approved diaphragm type expansion vessel, shall be connected at a point in the flow pipe close to the boiler. The vessel must be chosen to suit the volume of the water in the cistern and the system charge must not be less than the static head at the point of connection. (a) If a make-up vessel is filled release water from the safety valve until the level in the make-up bottle falls visibly, then top up the make-up bottle. (b) If there is no make-up vessel either release or introduce water until the designed cold water pressure level is reached. Safety Valve Setting Vessel charge and initial system pressure 0.5 bar 1.0 bar 0.09 0.16 L Vs x 0.0833 L Vs x 0.109 Multiplying Factor Expansion Vessel volume (litres) = System volume Vs x factor COMMISSIONING 3.0 bar Follow the commissioning instructions as for open vented systems. See section Commissioning Instructions with the following additions:Fill the system until the pressure gauge registers 1.5 bar (22Ibf/In2). Clear any airlocks and check for water soundness. e. The hot water cylinder shall be either the direct coil type or a cylinder fitted with a calorifer which is suitable for the system pressure. Check the operation of the safety valve, by allowing the water pressure to rise until the valve opens. The valve should open within ±0.3 bar (±4.35 Ibf/In2) of the pre-set pressure, if this is not possible conduct a manual check and test. f. The Make-Up Vessel Provision shall be made for replacing the lost water from the system by either of the following methods: Release water from the system until the minimum system design pressure is reached 1.0 bar if the system is to be pre-pressurised. a) From a make-up vessel or tank, and connected through a non-return valve to the system on the return side of the hot water cylinder or return side of all heat emitters or radiators. Any set pointer gauge should be set to coincide with the recommended filling pressure. Vs = System Volume Litres b) Where access to a make-up vessel would be difficult, by a remote automatic pressurisation and make-up unit. 28 Sealed System Typical Sealed System THIS BY-PASS BALANCING VALVE SHOULD BE OF AN AUTOMATIC TYPE AND MUST HAVE AT LEAST 1.5 METRES OF 22mm PIPE EACH SIDE BETWEEN IT AND THE COOKER. ALTERNATIVELY, THE BYPASS LOOP CAN INCORPORATE A TOWEL RAIL CONTROLLED BY A NON-ADJUSTABLE BALANCING VALVE. SHOULD THE PUMP BE FITTED TO THE RETURN, THEN THE PRESSURE GAUGE AND EXPANSION VESSEL ARE FITTED ADJACENT TO THE SUCTION SIDE OF THE PUMP. THE SAFETY VALVE REMAINS AS SHOWN ON THE FLOW PIPE. 22mm 22mm 22mm 22mm Typical Open Vented System THIS BY-PASS BALANCING VALVE SHOULD BE OF AN AUTOMATIC TYPE AND MUST HAVE AT LEAST 1.5 METRES OF 22mm PIPE EACH SIDE BETWEEN IT AND THE COOKER. ALTERNATIVELY THE BYPASS LOOP CAN INCORPORATE A TOWEL RAIL, CONTROLLED BY A NON-ADJUSTABLE BALANCING VALVE. THE BY-PASS LOOP MUST NOT BE INSULATED. 22mm 22mm FIG. 30 29 30 31 For further advice or information contact your local distributor/stockist With AGA Rangemaster’s policy of continuous product improvement, the Company reserves the right to change specifications and make modifications to the appliance described at any time. Manufactured by AGA Rangemaster Station Road Ketley Telford Shropshire TF1 5AQ England www.rayburn-web.co.uk www.agacookshop.co.uk 32

































