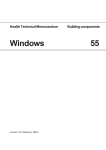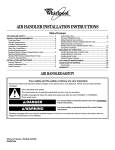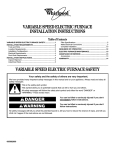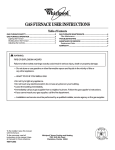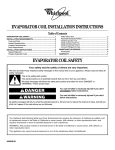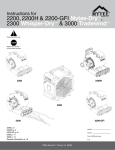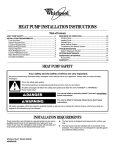Download Whirlpool GW397LXUS5 Instruction manual
Transcript
AIR HANDLER INSTALLATION INSTRUCTIONS Table of Contents AIR HANDLER SAFETY .................................................................1 INSTALLATION REQUIREMENTS ................................................1 Tools and Parts ............................................................................2 Location Requirements ................................................................2 Installation Configurations ...........................................................3 Electrical Requirements ...............................................................3 Ductwork Requirements ..............................................................4 INSTALLATION INSTRUCTIONS ..................................................4 Inspect Shipment .........................................................................4 Install Ductwork............................................................................4 Install Filter....................................................................................4 Make Electrical Connections .......................................................5 Complete Installation....................................................................7 SEQUENCE OF OPERATION ......................................................10 AIR HANDLER MAINTENANCE ..................................................10 ASSISTANCE OR SERVICE .........................................................10 Accessories ................................................................................10 WARRANTY ..................................................................................11 AIR HANDLER SAFETY Your safety and the safety of others are very important. We have provided many important safety messages in this manual and on your appliance. Always read and obey all safety messages. This is the safety alert symbol. This symbol alerts you to potential hazards that can kill or hurt you and others. All safety messages will follow the safety alert symbol and either the word “DANGER” or “WARNING.” These words mean: DANGER WARNING You can be killed or seriously injured if you don't immediately follow instructions. You can be killed or seriously injured if you don't follow instructions. All safety messages will tell you what the potential hazard is, tell you how to reduce the chance of injury, and tell you what can happen if the instructions are not followed. INSTALLATION REQUIREMENTS These instructions are intended as a general guide only and do not supersede any national or local codes in any way. Compliance with all local, state, or national codes pertaining to this type of equipment should be determined prior to installation. Read this entire instruction manual, as well as the instructions supplied in separate equipment, before starting the installation. All models are designed for indoor installation only. Whirlpool© Model WMB 0650329-60 The installation of the air handler, field wiring, warm air ducts, etc. must conform to the requirements of the National Electrical Code, ANSI/NFPA No. 70 (latest edition) in the United States, and any state laws, and local ordinances (including plumbing or wastewater codes). Local authorities having jurisdiction should be consulted before installation is made. Such applicable regulations or requirements take precedence over the general instructions in this manual. Install the conditioned air plenum, ducts and air filters (not provided) in accordance with NFPA 90B Standard for the Installation of Warm Air Heating and Air-Conditioning Systems (latest edition). The air handler is provided with flanges for the connection of the plenum and ducts. Air filters (not provided) must be listed as Class 2 furnace air filters. The air handler may be used with an optional modular evaporator coil (WEM) in upflow, counterflow, or horizontal applications. See “Installation Configuration Options” in “Installation Configurations” for acceptable system configurations. The mounting plates and the necessary hardware to connect the air handler and modular evaporator coil cabinets together are included with this air handler. An optional electric heater may be installed in this cabinet. For electric heater accessory, refer to the electric heater rating plate for specific information regarding the electric supply. Do not remove the cabinet knockouts until it has been determined which knockouts will need to be removed for the installation. Select any accessories that are to be included in this installation. Select the final installation position which best suits the site conditions. Consider required clearances, space, routing requirements for refrigerant line, condensate disposal, filters, ductwork, wiring, and accessibility for service. Refer to the air handler rating plate on the air handler for specific information. Tools and Parts Location Requirements WARNING Explosion Hazard Keep flammable materials and vapors, such as gasoline, away from air handler. Place air handler so that heating elements are at least 18 inches (46 cm) above the floor for a garage installation. Failure to follow these instructions can result in death, explosion, or fire. NOTE: When used on cooling applications, excessive sweating may occur when the air handler with optional evaporator coil (WEM) is installed in a very humid space. ■ If installed in an unconditioned space, sealant should be applied around the electrical wires, refrigerant tubing, and condensate lines where they enter the cabinet. ■ Electrical wires should be sealed on the inside where they exit the conduit opening. Sealant is required to prevent air leakage into and condensate from forming inside the air handler, control box, and on electrical controls. ■ The air handler must be installed in such a way as to allow free access to the optional coil/filter compartment and blower/control compartment. Gather the required tools and parts before starting installation. Read and follow the instructions provided with any tools listed here. Tools Needed ■ ¹⁄₄" nut driver ■ Tape measure ■ Level ■ Hammer ■ Screwdriver ■ Sealant ■ Adjustable wrench Parts Needed Check local codes, check existing electrical supply, and read “Ductwork Requirements,” and “Electrical Requirements,” before purchasing parts. ■ UL listed wire nuts Parts Supplied The mounting plates and the necessary hardware to connect the air handler and modular evaporator coil cabinets together are included with the air handler. 2 Installation Clearances Non-Ducted Return Closet Installation The air handler can be installed in a closet with a false bottom to form a return air plenum, with a return air plenum through the wall of the closet, with an air duct routed through the floor, or with another approved method. Louvered closet doors or return air grilles are field supplied. Local codes may limit application of systems without a ducted return to single-story buildings. ■ Louvered closet doors shall be sized with the minimum opening required to provide minimum return air free area. See Minimum Filter Requirements Chart. ■ Louvers installed in a closet to provide return air shall be sized with minimum opening required to provide minimum air return free area. See Minimum Filter Requirements Chart. ■ Return air plenum installed through the floor shall be sized with minimum opening required to provide minimum return free area. See Minimum Filter Requirements Chart. ■ If the free area is not known, assume a 25% free area for wood or a 75% free area for metal louvers or grilles. ■ If the return air plenum is used, the return air grille should be immediately in front of the opening in the plenum to allow for the free flow of return air. ■ When not installed in front of the opening, there must be adequate clearance around the air handler to allow for the free flow of return air. Installation Configurations For ease in installation, it is best to make any necessary coil configuration changes before setting the air handler in place. See “Installation Configuration Options” later in this section. Installation Configuration Options NOTE: Typical installations with optional WEM modular evaporator coil are shown. Vertical Installations Counterflow Upflow/Counterflow The air handler must be supported on the bottom only and set on a field-supplied supporting frame with an air return opening. Securely attach the air handler to the supporting frame. Horizontal Installations Horizontal installations can be left-hand or right-hand air supply. The cabinet must be supported by the building structure to ensure cabinet integrity. Ensure that there is adequate room to remove the blower access panel if installing in the horizontal position. Suspended Cabinet Installation NOTE: Air handlers cannot be installed in such a way that the blower access panel is facing up or down. ■ The suspending means must be field fabricated, and should consist of two “cradles” made by attaching two rods to a length of angle iron or equivalent structural steel. ■ Locate the cradles so that they are as close as possible to the ends of the air handler (this will provide access for removal of major components such as the blower assembly). ■ Provide enough clearance between the suspension rods and the air handler to allow removal of the blower access panel. Upflow Left to Right Airflow Right to Left Airflow Horizontal Electrical Requirements WARNING ■ All field wiring must be done in accordance with National Electrical Code, applicable requirements of UL and local codes where applicable. ■ Electrical wiring, disconnect means and over-current protection are to be supplied by the installer. Refer to the air handler rating plate for maximum overcurrent protection, minimum circuit ampacity, as well as operating voltage. ■ The power supply must be sized and protected according to the specifications supplied on the product. ■ This air handler is factory-configured for 240 Volt, single phase, 60 cycles. For 208 Volt applications, see “208 Volt Conversion” in the “Make Electrical Connections” section. ■ For optional electric heater applications, see “Accessories.” Refer to the instructions provided with the accessory for proper installation. Electrical Shock Hazard Electrically ground air handler. Connect ground wire to ground terminal marked “GND”. Failure to do so can result in death or electrical shock. NOTES: ■ Use copper conductors only. 3 ■ Supply and return ductwork must be adequately sized to meet the system’s air requirements and static pressure capabilities. Ductwork should be insulated with a minimum of 1" thick insulation with a vapor barrier in conditioned areas or 2" minimum in unconditioned areas. ■ Supply plenum should be the same size as the flanged opening provided around the blower outlet and should extend ideally at least 3 ft from the air handler before turning or branching off plenum into duct runs. The plenum forms an extension of the blower housing and minimizes air expansion losses from the blower. Ductwork Requirements ■ Install the conditioned air plenum, ducts and air filters (not provided) in accordance with NFPA 90B Standard for the Installation of Warm Air Heating and Air-Conditioning Systems (latest edition). ■ The air handler is provided with flanges for the connection of the plenum and ducts. ■ All air filters (not provided) must be listed as Class 2 furnace air filters. INSTALLATION INSTRUCTIONS Inspect Shipment WARNING Excessive Weight Hazard Use two or more people to move and install air handler. Install Filter Filters are not supplied with these air handlers. It is the installer's responsibility to install properly sized filters in accordance with the Minimum Filter Requirements Chart. ■ The filter size is determined by the “Nominal Tons Air Conditioning & Nominal Airflow” (see chart). ■ Areas and dimensions shown for cleanable filters are based on filters rated at 600 ft per minute face velocity. ■ Typical filter sizes are shown; however, any combination of filters whose area equals or exceeds the minimum area shown is satisfactory. Failure to do so can result in back or other injury. The air handler is completely factory assembled, and all components are performance tested. Each unit consists of a blower assembly and controls in an insulated, galvanized factoryfinished enclosure. Knockouts are provided for electrical wiring entrance. ■ Check the unit rating plate to confirm specifications are as ordered. ■ Upon receipt of equipment, inspect it for possible shipping damage. Be sure to examine the unit inside the carton if the carton is damaged. ■ If damage is found, it should be noted on the carrier’s freight bill. Damage claims should be filed with the carrier immediately. Claims of shortages should be filed with the seller within 5 days. NOTE: If any damages are discovered and reported to the carrier, do not install the unit as your claim may be denied. Install Ductwork IMPORTANT: ■ Install ductwork in accordance with NFPA 90B Standard for the Installation of Warm Air eating and Air-Conditioning Sytems (latest edition) and any local codes. ■ ■ Connect supply air duct to the flange on top of the unit. If an isolation connector is used, it must be non-flammable. A return air duct system is recommended. If the unit is installed in a confined space or closet, the entire duct cross sectional area must meet minimum return air free area. Minimum Filter Requirements Chart Square Inch Surface Area Nominal Tons & Nominal Size Air Conditioning Disposable Cleanable & Nominal Filters Filters Airflow Minimum Return Air Free Area Up to 2 Tons 800 - 900 CFM 432 sq. in. 20" x 25" 260 sq. in. 15" x 20" 260 sq. in. 2¹⁄₂ Tons 900-1000 CFM 480 sq. in. 20" x 30" 288 sq. in. 14" x 25" 288 sq. in. 3 Tons 576 sq. in. 1100 - 1300 CFM *14" x 25" 346 sq. in. 16" x 25" 346 sq. in. 3¹⁄₂ Tons 672 sq. in. 1300 - 1500 CFM *16" x 25" 404 sq. in. 20" x 25" 404 sq. in. 4 Tons 768 sq. in. 1500 - 1700 CFM *20" x 25" 461 sq. in. 20" x 25" 461 sq. in. 5 Tons 960 sq. in. 1900 - 2100 CFM *20" x 30" 576 sq. in. 24" x 25" 576 sq. in. * 2 disposable filters required for these units If a central return air filter-grille is used, the air handler does not require a filter. 4 Make Electrical Connections A 208/240 Volt Installations WARNING B C Electrical Shock Hazard GND Disconnect all power supplies before servicing. Replace all parts and panels before operating. Failure to do so can result in death or electrical shock. 1. Disconnect all power supplies. 2. Remove the blower access panel. 3. Route the field supply wires to the air handler electrical connection box. 4. Using UL listed wire nuts, connect the field supply wires to the air handler (black to black and yellow to yellow). A. Connect yellow to yellow B. Connect black to black C. Connect ground wire to ground terminal marked “GND” 6. Replace the blower access panel. 208 Volt Conversion WARNING Electrical Shock Hazard Disconnect all power supplies before servicing. Replace all parts and panels before operating. Failure to do so can result in death or electrical shock. WARNING 1. Disconnect all power supplies. 2. Remove the blower access panel. 3. Move the 2 connected black transformer leads from the 240 Volt terminal on the transformer to the 208 Volt terminal on the transformer. See the appropriate wiring diagram for your model. Electrical Shock Hazard Electrically ground air handler. Connect ground wire to ground terminal marked “GND”. Failure to do so can result in death or electrical shock. 5. Connect ground wire to terminal marked “GND.” 5 Wiring Diagram—Blower (PSC Motor) BK: Black R: Red BU: Blue 5 BK W1 W C BU G G R R 18 R 18 BU (H) 3 5 (H) TR C 2 TD ** 1 6 5 ++ 3 4 5 6 Wiring Diagram - No Heat Wire Nuts by Others 3 4 2 ** TD = Time Delay (Optional) TR = Transformer BWR = Blower Relay MTR = Blower Motor CAP = Motor Capacitor GND = Ground Connection 18 G 14 R 18 BU 1 1 ++ 14 BU (MED) 14 R (LO) BWR 14 BK (HI) 14 Y (COM) 2 GND BR / W BU R BK MTR BR CAP Y+ 4 3 2 1 2 1 6-Pin Plug Models 12, 25, 31 and 49 Will Be Factory Set to Low. L1 L2 or Neutral 15 Amp Supply Voltage 14 G 24V 208V W2 14 Y (240V) 24 COM 240V 6 18 BK 14 Y L2 14 BK L1 4 3 Control Circuit Wiring to be 24 Volt, N.E.C. Class 2 Plug Pin Amp 350781 - 1 Location 6-Pin Cap 14 BK 2 1 W: White G: Green Y: Yellow To Thermostat by Others Power (Factory Wired) Power (Field Wired) Control (Factory Wired) Control (Field Wired) To Ground Lug Wiring Diagram—Optional Electric Heat GND LS4 HE3 1 12 BK 12 Y 12 Y 1st Stage SEQ1 *CB1 12 BK 12 BK L1A L2A 5 4 12 BK LS1 3 1 12 BK LS2 12 Y HE2 3 18 BU L2B 220 208 / 240 Voltage by Others 5 12 BK 12 BK HE4 L1B 2nd Stage 18 BK 4 12 BK LS3 1 6 3 4 18 W 18 BU 14 R GND To Blower 2 Ground Lug 14 G 14 Y 14 BK 12 Y 5 6 6-Pin Plug HE1 SEQ2 CB2 Heaters Used: 5 KW = HE1 7.5 & 10 KW = HE1 & HE2 15 KW = HE1, HE2 & HE3 20 KW = HE1, HE2, HE3 & HE4 * TB = Terminal Block (Optional) * CB = Circuit Breaker (Optional) SEQ = Sequencer GND = Ground Lug LS = Limit Switch HE = Heater Element Power (Factory Wired) Power (Field Wired) Control (Factory Wired) Control (Field Wired) Wiring Diagram—Blower (Variable Speed Motor) 6-Pin Plug 3 4 Power (Factory Wired) Control (Factory Wired Transformer Blower Motor Ground Connection Blower Relay 18 W 18 BK 5 6 18 BU L2 14 Y 14 R L1 2 14 BK 1 TR MTR GND BWR Control Board 208V TR R 24V 18 BK 240V 18 BU 24V BU 24V R C1 18 BU EM 18 BK 18 W W1 O 18 OR Y2 18 BU/W Y1 18 Y G 18 G 16-Pin Plug & Cap 18 Y COM 18 W BWR C1 W2 O Y2 Y1 G W1 18 BR (16) 240 R Thermostat Hum 18 R R 18 R 5-Pin Plug 18 BK 5 18 Y 4 3 2 1 18 G GND 16-Pin Plug & Cap MTR 5-Pin Cap Complete Installation Pre-Start Check Check Airflow (PSC Motor) Is unit properly located, level, secure, and serviceable? Cooling blower speed—if cooling is used ■ Is the wiring neat, correct, and in accordance with the wiring diagram? ■ ■ Is the air handler properly grounded and connected to a properly sized fuse or circuit breaker? For proper cooling operation, the airflow through the indoor coil should be between 350 and 450 CFM per ton of cooling capacity (or 350 - 450 CFM per 12,000 Btu/h) based on the rating of the outdoor condensing unit. ■ ■ Is the thermostat correctly wired, level, and in a good location? ■ Are all access panels in place and secure? The cooling blower speed is factory configured to provide correct airflow for an outdoor condensing unit or heat pump that matches the maximum cooling capacity rating of the air handler. ■ Are any accessories properly installed? ■ If the outdoor condensing unit is smaller than the maximum cooling capacity rating for the air handler, the cooling blower speed may need to be changed. Refer to Blower Performance Chart—PSC Motor. ■ IMPORTANT: The cooling blower speed must be set to provide a minimum of 350 CFM airflow per ton (12,000 Btu/h) of outdoor cooling capacity. The heating blower speed must be set according to the heater installation instructions if installed. 7 To change blower speed: Refer to “Wiring Diagram— Blower (PCS Motor)” and “Wiring Diagram—Optional Electric Heat.” Check Airflow (Variable Speed Motor) For proper cooling operation, the airflow through the indoor coil should be between 350 and 450 CFM per ton of cooling capacity (or 350 - 450 CFM per 12,000 Btu/h) based on the rating of the outdoor condensing unit. IMPORTANT: The cooling blower speed must be set to provide a minimum of 350 CFM airflow per ton (12,000 Btu/h) of outdoor cooling capacity. WARNING To change blower speed: Refer to “Wiring Diagram— Blower (Variable Speed Motor).” Electrical Shock Hazard Disconnect all power supplies before servicing. WARNING Replace all parts and panels before operating. Failure to do so can result in death or electrical shock. 1. Disconnect all power supplies. 2. Remove the air handler access panel. 3. Locate pin number 2 on the blower relay. Two black wires are connected to this terminal pin. One connects to pin number 5 on the blower relay, one connects to either a red, blue or black wire from terminal 1 (T1). 4. Remove the wire going to the 4-pin blower motor connector from the splice. 5. Connect the blower lead (Red [LO], Blue [MED] or Black [HI]) for the correct blower speed onto the splice from the 4-pin blower motor connector. NOTE: Unused blower speeds are shipped from the factory covered with a plastic cap. Remove this cap from the new blower speed terminal and replace it over the factory-set blower terminal. High Replace all parts and panels before operating. Failure to do so can result in death or electrical shock. 0.1 0.2 0.3 0.4 0.5 0.6 583 563 557 541 522 473 Control Board Taps and Dehumidify Resistor 862 855 834 794 748 677 957 871 794 Blower Performance Chart—PSC Motor WMB24 Low CC-1A Medium Disconnect all power supplies before servicing. 1. Disconnect all power supplies. 2. Locate the control board in the blower control box. 3. Set the HEAT and COOL taps by moving the board jumpers to the A, B, C, or D positions (see Control Board Taps and Dehumidify Resistor) based on the information found in the Blower Performance Chart—Variable Speed Motor. NOTE: If using a humidistat, the dehumidify resistor located on the bottom right of the control board must be removed to enable it. See Control Board Taps and Dehumidify Resistor. The HUM terminal on the board must be connected to the Normally Closed contact of the humidistat so that the board senses an open circuit on high humidity. If a humidistat is used, the dehumidify LED (see D1 below) will light when the humidistat opens and the motor runs at reduced airflow. 6. Replace all panels. 7. Reconnect power. Air Handler Blower Model Speed Electrical Shock Hazard CFM @ ESP. - in W.C. . 1,159 1,096 1,029 ADJUST NORM (+) (–) TEST WMB36 Low 838 827 808 778 746 699 CC-1A Medium 1,265 1,255 1,235 1,215 1,173 1,118 High 1,358 1,340 1,311 1,282 1,231 1,179 WMB48 Low 1,161 1,153 1,138 1,115 1,091 1,050 CC-1A Medium 1,569 1,541 1,507 1,460 1,405 1,341 High 1,769 1,735 1,703 1,626 1,570 1,489 WMB60 Low 1,632 1,566 1,581 1,544 1,482 1,417 CC-1A Medium 2,163 2,103 2,058 2,000 1,947 1,855 High 8 2,398 2,394 2,266 2,180 2,109 2,042 A HEAT COOL A B C D A B C D D1 DEHUMIDIFY B CUT TO ENABLE A. Dehumidify LED B. Dehumidify resistor 4. If desired, adjust ADJUST tap from NORM: (+) will increase airflow by 10% or (-) will decrease airflow by 12% 5. Reconnect all power supplies. Blower Performance Chart—Variable Speed Motor The versatility of the variable speed motor enables the air handler to tailor its performance to the different modes of operation encountered in heating and cooling. All variable speed air handlers are capable of operation at more than one nominal airflow rate.The operation of a variable speed air handler blower at different airflow rates is determined by the control board taps and the thermostat. See the Blower Performance Chart—Variable Speed Motor. Before beginning the setup, become familiar with the information found in the Blower Performance Chart—Variable Speed Motor. The data in the Blower Performance Chart—Variable Speed Motor is categorized by model size and mode of operation. Use the information provided to determine the CFM taps needed for cooling and heating. Blower Performance Chart—Variable Speed Motor CFM @ E.S.P. - inches W.C. Air Handler Model WMB36VB-1A Energized Thermostat Terminal Y1 Y1/Y2 G WMB48VB-1A Y1 Y1/Y2 G WMB60VB-1A Y1 Y1/Y2 G Control Board Tap A B C D A B C D A B C D A B C D A B C D A B C D A B C D A B C D A B C D 0.1 852 707 617 497 1,215 995 817 652 637 572 514 466 1,134 991 847 687 1,676 1,435 1,234 995 799 681 577 480 1,246 1,121 977 863 1,835 1,644 1,392 1,214 913 836 739 675 0.2 858 724 603 482 1,215 1,012 817 638 623 556 502 445 1,123 972 826 664 1,656 1,404 1,220 987 785 665 536 428 1,231 1,104 952 811 1,834 1,637 1,380 1,193 874 790 691 610 0.3 859 728 598 473 1,208 1,035 827 643 637 556 490 437 1,123 956 807 646 1,635 1,398 1,212 978 763 646 513 394 1,211 1,078 900 764 1,809 1,623 1,374 1,177 826 739 643 582 0.4 872 741 603 470 1,208 1,035 827 648 637 551 484 412 1,113 949 793 619 1,624 1,398 1,205 979 746 629 475 343 1,180 1,044 864 738 1,787 1,609 1,361 1,139 791 713 636 572 0.5 879 741 608 455 1,209 1,036 836 648 637 562 465 403 1,102 937 778 612 1,613 1,392 1,197 962 724 611 456 307 1,143 993 836 724 1,775 1,601 1,322 1,094 768 705 624 556 0.6 879 745 603 452 1,209 1,036 837 657 637 545 458 392 1,091 923 753 581 1,608 1,380 1,184 953 707 580 427 278 1,099 969 817 707 1,762 1,572 1,296 1,035 757 694 610 547 0.7 879 733 0.8 879 733 437 1,202 1,036 837 657 628 523 437 386 1,079 909 736 557 1,608 1,375 1,169 946 683 548 388 423 1,202 1,020 837 644 628 517 426 382 1,074 909 712 531 1,598 1,362 1,161 937 655 522 369 1,065 944 807 694 1,733 1,542 1,255 1,028 737 675 600 528 1,053 927 797 677 1,692 1,487 1,220 997 729 661 585 502 NOTES: ■ Humidistat will reduce cooling airflow by 10% in high humidity. ■ Adjust the Control Board Tap (+) will increase airflow by 10%, while the Control Board Tap (-) will decrease airflow by 12%. ■ Adjust the Control Board Tap (-) test will cause the motor to run at 70% of full airflow. Use this for troubleshooting only. ■ At the start of a call for cooling, there is a short run at 82% of airflow for 7.5 minutes. ■ At the end of a call for cooling, there is a blower delay of 1 minute. 9 SEQUENCE OF OPERATION Cooling (cooling only or heat pump) Start When the thermostat calls for cooling, the circuit between R and G is completed, and the blower relay is energized. The Normally Open contacts close, causing the indoor blower motor to operate. The circuit between R and Y is also completed; this circuit closes the contactor in the outdoor unit starting the compressor and outdoor fan motor. Circuit R and O energizes the reversing valve, switching it to the cooling position. (The reversing valve remains energized as long as selector switch is in the COOL position.) When called into operation, the variable speed motor will slowly ramp up to normal operating speed. This eliminates the noise and discomfort that results caused by the initial blast of air encountered with standard air handlers. It can take up to 7.5 minutes to reach normal operating speed. Heating (electric heat only) When the thermostat calls for heat, the circuit between R and W is completed, and the heat sequencer relay is energized. A time delay follows before the heating elements and the indoor blower motor come on. Units with a second heat sequencer relay can be connected with the first sequencer to W on the thermostat subbase or connected to a second stage on the subbase. Heating (heat pump) When the thermostat calls for heat, the circuits between R and Y and R and G are completed. Circuit R-Y energizes the contactor starting the outdoor fan motor and the compressor. Circuit R and G energizes the blower relay starting the indoor blower motor. If the room temperature should continue to fall, the circuit between R and W 1 is completed by the second stage heat room thermostat. Circuit R-W 1 energizes a heat sequencer relay. The completed circuit will energize supplemental electric heat (if available). Units with a second heat sequencer relay can be connected with the first sequencer to W 1 on the thermostat or connected to a second heating stage W 2 on the thermostat subbase. Variable Speed Features Continuous Blower Operation The comfort level of the living space can be enhanced when using this feature by allowing continuous circulation of air in between calls for cooling or heating. The circulation of air between calls for cooling or heating occurs at 50% of the normal airflow rate (350 CFM minimum). Reduced Airflow Operation For situations where humidity control is a problem, the variable speed motor can be enabled to operate at a 10% reduction in the normal airflow rate under the control of a humidistat. This can be achieved by connecting to a standard humidity control that is normally closed and opens on humidity rise. The Control Board The control board regulates airflow selection and features LED indicators that display operating mode, humidity control, and airflow CFM. The red LED flashes once for each 100 CFM. For example, if the operating CFM is 1200, the CFM LED will flash 12 times, then pause before repeating the 12-flash pattern. Thermostat signals for emergency heat (EM), optional auxiliary heat (W1), reversing valve (O), compressor (Y1), and blower (G) are all indicated by lit LED’s on this board. This model is designed for use with heat pumps as well as air conditioning systems. The control board needs to sense a signal on the “O” thermostat wire in order to use cooling delay timing. For a straight air conditioning system, connect the “O” wire to the thermostat “R” wire. Some WMB air handlers are equipped with a variable speed motor and will deliver a constant airflow within a wide range of external static pressures. The variable speed blower offers the following comfort features: AIR HANDLER MAINTENANCE IMPORTANT: Do not operate system without a filter. A filter is required to protect the coil, blower, and internal parts from excessive dirt and dust. See “Installation Configurations” for the location of the filter in the unit cabinet and the service panel giving access to unit filter. The filter is placed in the supply air return duct by the installer. ■ Inspect air filters at least once a month and replace or clean as required. Dirty filters are the most common cause of inadequate heating or cooling performance. ■ ■ ■ ■ Replace disposable filters. Cleanable filters can be cleaned by soaking in mild detergent and rinsing with cold water. Install new/clean filters with the arrows on the side pointing in the direction of airflow. Do not replace a cleanable (high velocity) filter with a disposable (low velocity) filter unless return air system is properly sized for it. If water should start coming from the secondary drain line, a problem exists which should be investigated and corrected. Contact a qualified person. ASSISTANCE OR SERVICE If you need further assistance, you can write to the below address with any questions or concerns: Whirlpool® Home Cooling and Heating 14610 Breakers Drive Jacksonville, FL 32258 Please include a daytime phone number in your correspondence. Accessories To order accessories, contact your Whirlpool© Home Cooling and Heating dealer. Electric Heat Kits Refer to the accessory kit label on the front panel of the air handler for electric heat kit accessory options and applications. 10 11 Keep this book and your sales slip together for future reference. You must provide proof of purchase or installation date for in-warranty service. Write down the following information about your air handler to better help you obtain assistance or service if you ever need it. You will need to know the complete model and serial number. You can find this information on the air handler rating plate. Dealer name____________________________________________________ Address ________________________________________________________ Phone number __________________________________________________ Model number __________________________________________________ Serial number __________________________________________________ Installation date ________________________________________________ 0650329-60 © 2006. All rights reserved. ®Registered Trademark/TM Trademark of Whirlpool, U.S.A., Manufactured under license by Tradewinds Distributing Company, LLC., Coconut Grove, Florida 5/06 Printed in U.S.A.












