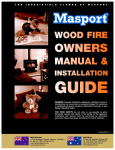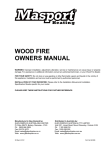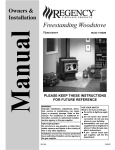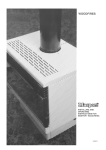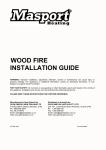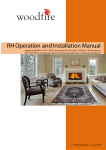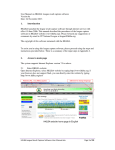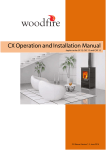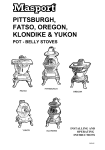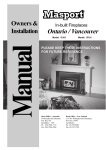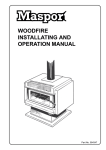Download Masport Colorado Installation guide
Transcript
WOOD FIRE INSTALLATION GUIDE WARNING: Improper installation, adjustment, alteration, service or maintenance can cause injury or property damage. For assistance or additional information consult an authorized technician, or your Masport Wood Fire Dealer. FOR YOUR SAFETY: Do not store or use gasoline or other flammable vapors and liquids in the vicinity of this appliance. Installation and service must be performed by authorized personnel. PLEASE KEEP THESE INSTRUCTIONS FOR FURTHER REFERENCE. Manufactured in New Zealand by: GLEN DIMPLEX AUSTRALASIA LIMITED 38 Harris Road, East Tamaki, Auckland Ph: 0800 666 2824 Fax: 09 274 8472 Email: [email protected] Web: www.glendimplex.co.nz Distributed in Australia by: GLEN DIMPLEX AUSTRALIA PTY LIMITED Unit 2, 205 Abbotts Road, Dandenong South, Victoria, 3175 Ph: 1 300 566 816 Fax: 1 800 058 900 Email: [email protected] Web: www.glendimplex.com.au Part No.593287 Part No. 593255 THE INSTALLATION INSTRUCTIONS IN THIS MANUAL APPLY TO MASPORT WOODFIRES:- (Softwood and Hardwood refer to the fuel used for emission testing. See the compliance plate attached to the heater) Fireplace Insert models may be installed in a timber framed structure instead of a masonry fireplace by using a ‘zero clearance’ installation kit. Full instructions are included with the kit. NOTE: WHILE ALL MODELS HAVE BEEN TESTED TO SHOW COMPLIANCE WITH THE EMISSION LIMITS OF AS/NZS.4013:1999, ONLY SOME MODELS MAY BE INSTALLED IN DISTRICTS HAVING LOWER ALLOWABLE EMISSION LIMITS. PLEASE CHECK WITH YOUR BOROUGH OR SHIRE COUNCIL BEFORE PURCHASING A HEATER OR INSTALLING A WATER BOOSTER. THIS BOOK CONTAINS IMPORTANT INFORMATION. PLEASE KEEP IT IN A SAFE PLACE FOR FUTURE REFERENCE. CONTENTS ALL MODELS INTRODUCTION 4 FREE STANDING MODELS - INSTALLATION UNPACKING ASSEMBLY POSITIONING OF HEATER FLOOR PROTECTOR (HEARTH) REQUIREMENTS INSTALLING THE FLUE FIXING THE WOOD FIRE IN POSITION FINAL ASSEMBLY INSTALLING A WATER HEATING BOOSTER 5 5 6 7 8 9 9 10 FIREPLACE INSERT MODELS - INSTALLATION UNPACKING INSTALLATION REQUIREMENTS FIREPLACE PREPARATION MANTEL SHELF SHIELDING FLOOR PROTECTOR CONSTRUCTION INSTALLING THE FIRE BOX AND FLUE INTERNAL PARTS FASCIA DOOR ASH SHELF OR LOWER GRILLE UPPER GRILLE INSTALLING A WATER HEATING BOOSTER 11 11 11 12 12 13 13 13 13 13 13 13 3 INTRODUCTION In the interests of your safety, most building regulatory Authorities in Australia and New Zealand require any wood fire installation to comply with Installation Standard AS/NZS 2918. They may also have local requirements in addition to those in the Standard. Check with your local Building Authority before commencing installation to find if you will require a Permit and whether there are extra requirements. All MASPORT Wood fires have been tested to ensure that they will meet the appropriate safety Standard requirements if the instructions in this book are followed. As the safety and emissions performance can be affected by altering the appliance, no modifications are allowed without written permission from the manufacturer. Wood fire models covered by this manual have been tested to demonstrate compliance with current general emission requirements in Australia and New Zealand, but some areas have stricter limits. Only some of the models meet those limits, so check before purchasing or installing a particular model. In areas covered by stricter emission regulations:(I) If a water-heating device is permitted, it must be factory fitted or be a MASPORT accessory retrofitted strictly in accordance with the instructions supplied by MASPORT. (II) Coal must not be used as a fuel. (III) Wood fuel must have a moisture content of less than 25%. WE RECOMMEND THAT THE INSTALLATION OF YOUR MASPORT WOODFIRE BE CARRIED OUT BY A QUALIFIED SPECIALIST INSTALLER. IF ANY ELECTRICAL WORK IS REQUIRED, IT MUST BE CARRIED OUT BY A LICENSED ELECTRICIAN. WARNING: THE APPLIANCE AND FLUE SYSTEM MUST BE INSTALLED IN ACCORDANCE WITH AS/NZS 2918 AND THE APPROPRIATE REQUIREMENTS OF THE RELEVANT BUILDING CODE OR CODES. WARNING: APPLIANCES INSTALLED IN ACCORDANCE WITH THIS STANDARD SHALL COMPLY WITH THE REQUIREMENTS OF AS/NZS 4013 WHERE REQUIRED BY THE REGULATORY AUTHORITY, I.E. THE APPLIANCE SHALL BE IDENTIFIABLE BY A COMPLIANCE PLATE WITH THE MARKING ‘TESTED TO AS/NZS 4013’. ANY MODIFICATION OF THE APPLIANCE THAT HAS NOT BEEN APPROVED IN WRITNG BY THE TESTING AUTHORITY IS CONSIDERED TO BE IN BREACH OF THE APPROVAL GRANTED FOR COMPLIANCE WITH AS/NZS 4013. WARNING FOR APPLIANCES WITH WATER HEATING DEVICES: DO NOT CONNECT TO AN UNVENTED HOT WATER SYSTEM. INSTALL IN ACCORDANCE WITH AS 3500.4.1 OR NZS 4603 AND THE APPROPRIATE REQUIREMENTS OF THE RELEVANT BUILDING CODE OR CODES. IN SOME REGIONS POWER POINTS ARE NOT PERMISSIBLE WITHIN THE FLOOR PROTECTOR AREA, PLEASE CHECK WITH YOUR LOCAL AUTHORITY. PLEASE ENSURE THAT ONLY COMPONENTS APPROVED BY MASPORT ARE USED FOR THE INSTALLATION, as substitutes may adversely affect performance and might nullify compliance with the requirements of AS/NZS 2918. CAUTION: MIXING OF APPLIANCE OR FLUE SYSTEM COMPONENTS FROM DIFFERENT SOURCES OR MODIFYING THE DIMENSIONAL SPECIFICATION OF COMPONENTS MAY RESULT IN HAZARDOUS CONDITIONS. WHERE SUCH ACTION IS CONSIDERED, THE MANUFACTURER SHOULD BE CONSULTED IN THE FIRST INSTANCE. CAUTION: CRACKED AND BROKEN COMPONENTS, e.g. GLASS PANELS, MAY RENDER THE INSTALLATION UNSAFE. TO AVOID THE RISK OF ELECTRIC SHOCK OR CONTACT WITH MOVING PARTS, ONLY THE MANUFACTURER, THE MANUFACTURER’S SERVICE AGENTS OR SIMILARLY QUALIFIED PERSONS SHOULD REMOVE PANELS WHICH ALOW ACCESS TO FANS. 4 FREESTANDING MODELS (See page 11 for in-built models) UNPACKING After removal of the shipping carton, open the door and lift it from its hinges. Do not remove the polystyrene packers above the top baffle of the firebox at this stage. Do NOT discard the top baffle. Remove the pedestal components from the firebox in the case of fires requiring pedestal assembly. Remove and discard the four bolts holding the wood fire to the shipping pallet. Remove the wood fire from the pallet, lifting only from the lower edge of each side. DO NOT LIFT BY THE LOWER FRONT PANEL OR THE REAR PANEL. ASSEMBLY OF FREESTANDING MODELS PEDESTAL. Some models are shipped with the pedestal dis-assembled. For these models, the first step is to assemble the pedestal. The table inside the front cover of the owners manual will help you identify the various fastenings. Secure the two pedestal sides to the front, using four M6x12 set screws and taking care that the bottom flanges of the side panels align with the bottom flange of the front panel. The side with the square hole for the fan switch, (some models only), goes on the right (as viewed when looking at the front of the front panel). The top flange of the front panel will be above the top flanges of the side panels. Fit the slotted pedestal rear panel, positioned as shown in the diagram, using the four black 12mm long self-threading screws (sharp points). FAN. On some models a fan is available as an accessory and, when permitted by the local authority, can be retrofitted to the fire. The fan is not permitted in the Christchurch Clean Air Zones and Canterbury. The fan MUST only be operated when the air control is set on ‘HIGH’. Fit the fan to the fire as per instructions supplied with the fan. BOTTOM HEAT SHIELD. Using the four zinc plated 12mm long self-threading screws (blunt points), screw the heat shield to the top of the pedestal assembly with the turned up ends of the heat shield facing upwards. Check that the pedestal foot and trim (if any) will fit snugly around the assembled pedestal before tightening all assembly screws fully. Roll the wood fire carefully onto its back, using the flattened carton to protect the floor. Taking care that the slotted pedestal rear panel will be at the rear, attach the pedestal and heat shield assembly to the firebox using the four M6 x 35 set screws, four M6 flat washers and four M6 Hexagon nuts. Place the washers on the setscrews and pass the screws from inside the firebox into the pedestal. The nuts will be inside the pedestal. Check the alignment of the pedestal before tightening the nuts firmly. Roll the wood fire carefully back into the upright position. 5 POSITIONING YOUR FREE-STANDING WOODFIRE Freestanding wood fires must not be installed in a fireplace or alcove, or under a ceiling of less than 2.3m height. No wall or other fixed object may be closer to the front of the wood fire than one metre. When fitting a hot water booster, the wood fire should be close to the water cylinder. Determine the installation position for your wood fire only after considering the necessary clearances (See Installation Specification Sheet) and checking the practicability of installing the flue system. Regard heat resistant walls with heat sensitive surface treatments (e.g. wallpaper or heat sensitive paints) as heat sensitive walls. There must be a 25mm gap between the flue shieldings (see Installation Specification Sheets for size ) and any combustible material. This space must be available without the removal of structural beams. Flue installations other than strictly vertical ones are possible. See AS/NZS 2918 for information on non-vertical flues and flues passing through walls and eaves. 6 FLOOR PROTECTOR (Hearth) REQUIREMENTS — Freestanding models Unless your wood fire will be standing on an un-covered fireproof floor (containing no combustible material) extending at least 500mm from the appliance, it will be necessary to provide a floor protector (hearth). See below for construction details. Where the minimum size requirements bring the side of the floor protector nearly to a wall, it is advisable to extend the protector to meet the wall. CORNER FLOOR PROTECTORS (Hearths) The Installation Specification Sheets of your heater, details the MINIMUM size of floor protector necessary to comply with the Safety Standards, it may often be desirable to use a larger size for aesthetic reasons. A particular example is when the wood fire is installed diagonally in a corner. It will be more practical to carry the protector right into the corner and shape it as shown. The chart facilitates calculation of the MINIMUM dimensions required for floor protectors of this shape. Minimum allowable values for dimension ‘E’ are given in the Installation Specification Sheets for your particular model. FLOOR PROTECTOR (Hearth) CONSTRUCTION In AUSTRALIA, the minimum floor protection requirement is a sheet of 6mm fibre cement board. It is usually fastened directly to the floor. In NEW ZEALAND, some wood fires must have an insulating floor protector. (See Installation Specification Sheets). All other current models may be installed on an ash type floor protector. Of course, all models may be installed on insulating floor protectors if desired. The necessary minimum construction details for ash and insulating floor protectors are shown below, and such constructions are suitable for use on solid timber or particleboard floors. Bricks or concrete in contact with the flooring material DO NOT provide the required insulation. If the floor within 500mm of the appliance is concrete and has no combustible material in contact with it, a floor protector is not required. In this case, if tiles or pieces of slate etc. are required for decorative purposes, they may be fixed directly to the concrete floor. In BOTH COUNTRIES, the protector must extend right under the wood fire and a durable top surface will be needed to resist damage from heat or dropped embers. Obvious surface materials are slate, bricks and ceramic tiles. Any gaps in the top surfacing material must be grouted to prevent the penetration of embers. A trim moulding will provide a neat edge finish. Minimum Floor Protector (Hearth) Construction Requirements AUSTRALIA - One Sheet 6mm Fibre Cement Board NEW ZEALAND – Insulating Floor Protectors:- Two Sheets of 16mm thick MICORE 160 or One Sheet of WOODEX (35 Thick). Ash Floor Protectors:- One Sheet 6mm Fibre Cement Board (e.g. Hardies TILE & SLATE UNDERLAY) Ceramic Tiles, Slates, etc. Trim Moulding Timber or Particle Board Floor 7 INSTALLING THE FLUE You MUST use a flue system, which complies with the current installation Standard AS/NZS 2918. Full instructions are supplied with the flue kit, and these MUST be followed closely, including the minimum flue exit height from the top of the floor protector and the minimum exit height above the roofline or roof ridge as detailed in the instructions. Always seal the flue to the flue socket of the firebox using firebox cement or fiberglass rope. Only flue systems tested with your particular model are approved for use at the tabled clearances, see Installation Specification Sheets. OTHER FLUE SYSTEMS Flues and flue heat shields other than those listed on the Installation Specification Sheets may be used, but if they have not been tested with these heaters, their installation clearances will be those specified in AS/NZS 2918 : 2001 for untested flue installations. Unless otherwise specified, all heat sensitive wall material must be kept at least 600mm away from any flue, which is not fitted with a flue heat shield. 8 FIXING THE WOODFIRE IN POSITION Once the flue shielding system has been installed through the ceiling and roof, the wood fire can be placed in its approximate position on the floor protector, and the flue pipes installed. First, reach down through the flue spigot and carefully remove the polystyrene packing above the firebox top baffle, remembering that the baffle can be broken by rough handling. Finally adjust the stove position making sure the flue is vertical and that the necessary minimum wood fire-to-wall distances are being achieved. In New Zealand and some parts of Australia, Standards require that the wood fire and floor protector be secured to prevent shifting in the event of an earthquake. This is best done by fastening the wood fire right through the protector to the floor, using two screws not less than 12 gauge, or the equivalent size of coach bolts or toggle fasteners. Anchor the appliance through the holes in the seismic restraint bracket at the rear of the pedestal or in the two angle brackets supplied with some models. The angle brackets attach at each side of the pedestal (except for some of the smaller models, where they attach at the rear). The pedestal can be fastened to the seismic restraint bracket either before or after fitting the anchor screws. The small centerline hole in the bracket will help in pre-positioning it. FINAL ASSEMBLY Before using the wood fire, confirm that the internal firebox components are in their correct positions. (See ‘FIREBOX LINERS” in the Maintenance section of the Owners Manual). Make sure that the baffle is correctly placed on top of the supporting shelves at each side of the firebox, and that it is back far enough for the two front corners to drop behind the retaining ribs on top of the shelves. On some models, a metal reinforcing channel is provided for the baffle. Fit this along the edge of the baffle nearest the door. If you need to remove the top baffle, first withdraw the secondary air tube following the instructions in the Maintenance section of the Owners Manual. In cases where a pedestal foot is to be fitted, simply fit the trim into the foot and slide the assembly onto the pedestal, keeping the foot in contact with the Floor protector all the time to avoid marking the finish on the sides of the pedestal. 9 INSTALLING A WATER HEATING BOOSTER Water heating booster tubes can be fitted to MASPORT wood fires but the local emission regulations in some areas may preclude their use on some models. Only the booster tubes proven by test may be fitted, and in some cases, the air metering plate must be changed at the same time to ensure that emission requirements are still met. The air metering plate is fitted directly under the sliding plate that controls the stove heat output, and it can be reached by removing the air control knob (remove the screw underneath), and lifting off the air grille. Water booster tube holes are provided and plugged in the back wall of the fireboxes and in the side walls of some in-built models. All plumbing work must meet the requirements of local plumbing standards. Pipe connections are 1” BSP and the pipe positions are illustrated on the specific Installation Specification Sheets. Special piping methods must be followed to ensure effective circulation, and the hot water storage cylinder will need to have an internal riser pipe to two thirds of the cylinder height to discourage unwanted water circulation when the wood fire is not burning. This internal riser pipe must be connected to the flow pipe from the wood fire. THE HOT WATER SYSTEM MUST BE VENTED TO AVOID DANGEROUS EXPLOSIONS. For effective circulation, the pipes from the wood fire should rise at the rate of one in five toward the storage cylinder, and ideally, the cylinder should be within three meters of the wood fire. Detailed piping instructions are included in the conversion kit, but two safety requirements deserve special emphasis. THERE MUST BE NO NON-RETURN OR SHUT-OFF VALVES IN THE PIPES BETWEEN THE WOODFIRE AND THE STORAGE CYLINDER. A WOODFIRE FITTED WITH A WATER HEATING BOOSTER MUST NOT BE FIRED UNLESS IT IS CONNECTED TO A VENTED STORAGE CYLINDER FILLED WITH WATER FREE TO CIRCULATE. 10 FIREPLACE INSERT MODELS (See page 5 for freestanding models) NOTE. The following instructions cover the installation of any insert heater into a sound masonry fireplace, which has an integral masonry chimney. Where such a chimney is not available, the heater can be installed into a timber framed structure provided that it is mounted in a special ‘built in’ (or ‘zero clearance’) metal shielding box. Built-in (zero clearance) installation kits and the special flue components necessary are available from your MASPORT Dealer. Full assembly instructions are included in the kit. All insert models (Australian and New Zealand), are fitted with air circulating fans. These are mounted inside the ash shelf (below the firebox door). UNPACKING After removal of the shipping carton, remove any shipping restraints, remove the retaining screw under the air control knob and pull the knob off. Lift the top grille clear. To avoid the risk of electric shock or contact with moving parts, only the manufacturer, the manufacturer’s service agents or similarly qualified persons should remove the bottom grille or ash shelf of any Provincial fitted with a fan. To release the bottom grille or ash shelf, it will be necessary on some models to turn the retaining screw(s) underneath it anti-clockwise one quarter of a turn. Swing the bottom away from the heater and lift clear. Keeping the fire upright, release it from the shipping pallet by unscrewing the shipping bolts. INSTALLATION REQUIREMENTS Please read the INTRODUCTION on page 4, as this applies also to in-built models. FIREPLACE PREPARATION • For a safe installation, the following matters must be attended to. • The masonry fireplace and chimney must be thoroughly cleaned and checked for soundness. • The chimney must not connect to a second fireplace. • The joint between the chimney face and the fireplace surround must be checked and sealed to prevent leakage if necessary. • As per AS/NZ 2918:2001 no heat Sensitive Wall Cladding shall be closer to the fire box than shown in the figure below. Heat Sensitive Material Outside of Grey Box Appliance 600 To Top Of Hot Air Outlet Hot Air Outlet Exclusion Zone Exclusion Zone 300 300 Side of Fire Box HEAT - SENSITIVE MATERIALS EXCLUSION ZONES 11 • In NEW ZEALAND:- The LE 4000 Provincials can be installed in a masonry fireplace even though the fireplace has not been constructed to meet the 50 mm timber-to-masonry separation requirements specified in the Building Code and even though timber is in contact with the outside of the masonry. The LE 4000 Provincial has a curved sheet metal heat shield on the top surface of the heater cabinet to shield the flue spigot area from the front breast of the surround. A 25mm thick layer of compressed insulation blanket covers the top surface of the heater cabinet of the LE 4000 Provincial. Where New Zealand fireplaces can be shown to comply with those separation requirements, the LE 7000 Provincial and Grande Provincial models can also be installed. As noted above, all models can be installed in a timber framed enclosure using a ‘zero clearance’ installation kit. • In AUSTRALIA:All models may be installed in any sound masonry fireplace equipped with a sound masonry chimney. Further, they may be installed in a masonry enclosure by following the requirements detailed in AS/NZS 2918. Again, they may also be installed in a timber framed enclosure using a ‘zero clearance’ installation kit. • In BOTH COUNTRIES:The flue pipe must be fitted right up the masonry chimney to exit above the chimney top, and the space between the flue pipe and chimney must be ventilated at the top. The area of this vent must be not less than 10,000mm2. The vent must be fitted with means to prevent significant ingress of water and debris. The flue must be free to move up and down at the top as it expands and contracts with temperature changes. This movement can be 25mm or more. MANTEL-SHELF SHIELDING Mantel-shelves wider or lower than those shown on the Installation Specification Sheets can be used provided that they have heat shields below them. We recommend a sheet metal shield fixed 20mm below the shelf on non-combustible spacers. The shield must abut the wall and protect the entire depth of the shelf. It must extend at least 200mm from each side of the appliance or to the ends of the shelf if this is less. The 20mm air space under the shelf must be open at the ends and front to allow free air circulation. FLOOR PROTECTOR CONSTRUCTION If the original masonry floor protector is not large enough, any extension must be securely fixed to the floor, and the extension joint must be sealed to prevent entry of ash or embers. The extension should be a 6mm layer of fibre cement (e.g. Hardies Tile and Slate Underlay, topped with tiles or slate. Additionally, in New Zealand there should be one layer of 16mm thick Micore 160 beneath the fibre cement sheet. A decorative trim can be fitted around the edges to tidy up the construction. 12 INSTALLING THE FIREBOX AND FLUE The flue recommended for use in Australia is a stainless steel chimney kit such as the Shamic #4. In New Zealand, we recommend the use of the MASPORT Provincial flue kit. Measure the fireplace recess and remove bricks as necessary to accept the firebox outer case. The dimensions are shown in the Table on the Installation Specification Sheets. Clear away any rubble and clean, inspect and seal the chimney and fireplace as detailed under INSTALLATION REQUIREMENTS. Remove the polystyrene packing from above the baffle taking care not to damage the baffle. Check the distance back from the face of the surround to the centre of chimney to determine whether the flue will require an offset fitting. If needed, fix it to the lower end of the assembled flue sections in the chimney and lift the flue assembly up while the firebox case is pushed back into the recess. Verify that the case will be fully supported in a level position when installed. Slide the case in and adjust its position so that its flange is in line with the face of the surround. To provide seismic restraint, screw the case to the base of the fireplace recess with at least two 12 gauge screws through the holes in the bottom of the firebox outer case. Slide out the top front section of the case for access for fitting and fixing the flue. Alternatively, the top firebox baffle may be removed for this purpose. Baffle removal is described in the MAINTENANCE section of the OWNERS MANUAL, under FIREBOX TOP BAFFLE. Lower the flue into position. Seal the flue at the firebox spigot using fire cement or fiberglass rope. Secure the flue to the spigot. Re-fit the sliding panel with the insulating blanket (if provided) on top of the firebox outer cabinet. Do not forget to replace the baffle and secondary air tube if they have been removed. Instructions for fixing and weather-proofing the top end of the flue are supplied with the flue kit. INTERNAL PARTS Check for correct positioning. See ‘FIREBOX LINERS’ in the Maintenance section of the OWNERS MANUAL. FASCIA. Assemble the fascia to the firebox case as per the instructions accompanying it, fitting the wiring (if any) exactly as shown on the Installation Specification Sheets. DOOR Hook the bottom pivot over the lower end of the hinge pin and lift the door up until the top pivot drops over the top end of the hinge pin. ASH SHELF OR LOWER GRILLE TO AVOID THE RISK OF ELECTRIC SHOCK OR CONTACT WITH MOVING PARTS, ONLY THE MANUFACTURER, THE MANUFACTURER’S SERVICE AGENTS OR SIMILARLY QUALIFIED PERSONS SHOULD REMOVE PANELS WHICH ALOW ACCESS TO FANS. To fit the grille or shelf, hang it on the posts at the bottom of the fascia, taking care to feed the mains flex for the fan through the fascia side panel as the shelf is lowered into position. Hook the top on first, then swing the bottom into position. If a retaining screw (or screws) is fitted underneath, align the screw with the socket and press inward gently on the screw head until it ‘clicks’ into engagement. UPPER GRILLE The primary air control knob must be removed before the upper grille can be fitted or removed. It is retained by a Phillips-head screw from underneath. To avoid damaging the knob, check that the screw hole and the hole in the plate are in line before replacing the screw. INSTALLING A WATER HEATING BOOSTER The necessary piping arrangements must be made for this before the case is fitted into the recess. If it is a side entry model, the tube may be fitted on either side of the firebox. The plumbing requirements are the same as those for the free-standing models. 13













