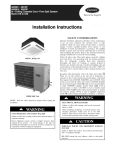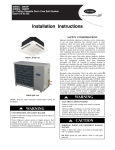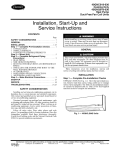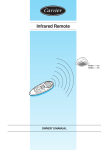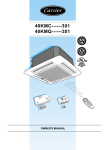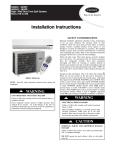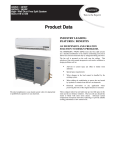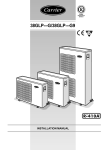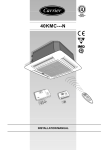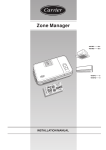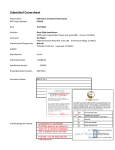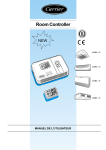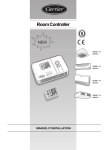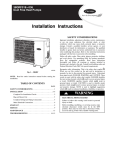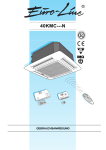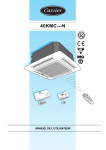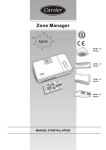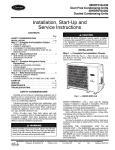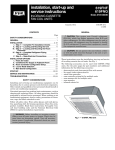Download Carrier 40KMQ Specifications
Transcript
40KMC,40KMQ018-036 In-Ceiling Cassette Fan Coil Units Installation, Start-Up and Service Instructions CONTENTS Page SAFETY CONSIDERATIONS . . . . . . . . . . . . . . . . . . . . . . 1 GENERAL . . . . . . . . . . . . . . . . . . . . . . . . . . . . . . . . . . . . . . . . 1 INSTALLATION . . . . . . . . . . . . . . . . . . . . . . . . . . . . . . . . 2-19 Step 1 — Complete Pre-Installation Checks . . . . . . 2 • UNPACK UNITS • INSPECT SHIPMENT • CONSIDER SYSTEM REQUIREMENTS Step 2 — Locating and Mounting the Unit . . . . . . . . 6 • LOCATING THE UNIT • MOUNTING THE UNIT Step 3 — Locating and Mounting the Room Controller . . . . . . . . . . . . . . . . . . . . . . . . . . . . . . . . . . . . . . 8 • LOCATING THE ROOM CONTROLLER • MOUNTING THE ROOM CONTROLLER Step 4 — Complete Refrigerant Piping Connections . . . . . . . . . . . . . . . . . . . . . . . . . . . . . . . . . . 10 • FLARING THE ENDS OF PIPES • PIPING CONNECTION TO THE UNIT Step 5 — Make Electrical Connections . . . . . . . . . . 11 • UNITS WITH ELECTRIC HEATER • POWER WIRING • WIRING THE ROOM CONTROLLER INSTALLATION OPTIONS. . . . . . . . . . . . . . . . . . . . . 19-23 Fresh Air Intake . . . . . . . . . . . . . . . . . . . . . . . . . . . . . . . . . 19 Conditioned Air Supply to Adjacent Room . . . . . . 19 Room Controller Configuration Setup . . . . . . . . . . . 21 Louver Mode Selection. . . . . . . . . . . . . . . . . . . . . . . . . . 22 Main Board Configuration . . . . . . . . . . . . . . . . . . . . . . . 22 Service Test Mode. . . . . . . . . . . . . . . . . . . . . . . . . . . . . . . 22 START-UP . . . . . . . . . . . . . . . . . . . . . . . . . . . . . . . . . . . . . . . 23 SERVICE AND MAINTENANCE . . . . . . . . . . . . . . .23,24 TROUBLESHOOTING. . . . . . . . . . . . . . . . . . . . . . . . . . . . 24 Before installing or servicing system, always turn off main power to system. There may be more than one disconnect switch. Turn off accessory heater power if applicable. Electrical shock can cause serious personal injury. GENERAL This system uses Puron® R-410A, which has higher pressures than R-22 and other refrigerants. No other refrigerant may be used in this system. All equipment must be designed to handle R-410A refrigerant. If unsure about equipment, consult the equipment manufacturer. Do not operate the unit without a filter or with the grille removed. Damage to the unit or personal injury may result. These instructions cover the installation, start-up and service of in-ceiling cassette fan coil units. See Fig. 1. The following accessories can be used with 40KMC,KMQ units. See the price pages part numbers and more information: • photocatalytic and electrostatic filter with mount • air supply outlet obstruction kit • wired room controller • room controller wiring kit for multiple units • zone manager kit for multiple units • zone manager • infrared remote kit SAFETY CONSIDERATIONS Installing and servicing air-conditioning equipment can be hazardous due to system pressure and electrical components. Only trained and qualified service personnel should install or service air-conditioning equipment. Untrained personnel can perform basic maintenance, such as cleaning and replacing filters. All other operations should be performed by trained service personnel. When working on air conditioning equipment, observe safety precautions in literature, tags, and labels attached to unit. Follow all safety codes. Wear safety glasses and work gloves. Use quenching cloth for brazing operations. Have fire extinguisher available. Read these instructions thoroughly. Consult local building codes and the National Electrical Code (NEC) for special installation requirements. Fig. 1 — 40KMC,KMQ Unit Manufacturer reserves the right to discontinue, or change at any time, specifications or designs without notice and without incurring obligations. Catalog No. 02-40QK0001-SI Printed in U.S.A. Form 40KM-1SI Pg 1 606 3-06 Replaces: New Book 1 4 Tab 3d 2d CONSIDER SYSTEM REQUIREMENTS — Consult local building codes and NEC for special installation requirements. Use only designated indoor units with outdoor units. See Tables 2-4B. See Fig. 2 for unit dimensions. Allow sufficient space for airflow clearance, wiring, refrigerant piping, and servicing units. Avoid mounting the unit in areas that are: • exposed to direct sunlight • too close to heat sources • damp or areas exposed to water • located in areas that could obstruct air circulation, such as near curtains or furniture INSTALLATION Step 1 — Complete Pre-Installation Checks UNPACK UNIT (See Fig. 1) — Move the unit to final location. The grille panel and the remote control are separately packed for maximum protection. Remove unit from carton, being careful not to lift the unit by the condensate drain discharge pipe or by the refrigerant connections. Handle by the four corners of the unit. See Table 1 for field-supplied materials required for installation. INSPECT SHIPMENT — File a claim with the shipping company if shipment is damaged or incomplete. Check the unit nameplates to ensure units match job requirements. Table 1 — Field Supplied Installation Materials NAME Connection Pipe Wall Sleeve Wall Cap Finishing Tape Fastening Tape Tube Insulation Drain Hose Sealer Putty Outdoor Power Supply Cable Control Wire Electrical Connecting Cable Between Indoor and Outdoor Unit Wire nuts Conduit SPECIFICATIONS 40KMC018,024,KMQ01824: 5/8 in. (Mixed Phase)/3/8 in. (Liquid) 40KMC/KMQ03036: 3/4 in. (Mixed Phase)/3/8 in. (Liquid) — — PVC Film — — 1 in. ID — 40KMC018-036: AWG 14 40KMQ018-036: AWG 12 Cable Type: AWG 22 synthetic rubber insulation with Neoprene coating, according to NEC codes. — — LEGEND AWG — American Wire Gage NEC — National Electrical Code Table 2 — Matching Indoor Units to Outdoor Units* SYSTEM TYPE SYSTEM SIZE 018 024 030 036 018 024 030 036 018 024 030 036 Cooling Only Cooling with Electric Heat Heat Pump OUTDOOR UNIT 38HDF018 38HDF024 38HDF030 38HDF036 38HDF018 38HDF024 38HDF030 38HDF036 38QRF018 38QRF024 38QRF030 38QRF035 INDOOR UNIT MODEL NUMBER 40KMC018---3 40KMC024---3 40KMC03036---3 40KMC03036---3 40KMQ01824-3 40KMQ01824-3 40KMQ03036-3 40KMQ03036-3 40KMQ01824-3 40KMQ01824-3 40KMQ03036-3 40KMQ03036-3 INDOOR UNIT GRILLE ITEM NUMBER 40KMC9005 40KMC9006 40KMC9006 40KMC9006 40KMC9006 40KMC9006 40KMC9006 40KMC9006 40KMC9006 40KMC9006 40KMC9006 40KMC9006 *All units use R-410A refrigerant only. Table 3 — AccuRator* Control Sizes and Refrigerant Charge Requirements SYSTEM TYPE Cooling Only Cooling with Electric Heat Heat Pump SYSTEM SIZE 018 024 030 036 018 024 030 036 018 024 030 036 COOLING ACCURATOR 0.049 0.057 0.061 0.074 0.049 0.057 0.061 0.074 0.051 0.055 0.063 0.07 HEATING ACCURATOR — — — — — — — — 0.046 0.053 0.055 0.063 ACCURATOR TYPE B B B B B B B B B B B B FACTORY CHARGE† (lb) 4.8 5.3 5.0 7.0 4.8 5.3 5.0 7.0 5.5 6.9 10.7 10.5 *AccuRator controls are for outdoor units. See the outdoor installation instructions for more information. †The outdoor unit is either fully charged or under charged from the factory. 2 ADDITIONAL FIELD CHARGE REQUIRED† (lb) 0.0 1.2 3.0 2.3 0.0 1.2 3.0 2.3 0.0 0.0 1.8 0.0 1ʼ 10-5/8ʼʼ(575) 1' -10-5/8"(575) 3/8"(9) Return air 2-13/64"(56) 9 -9/16"(243) 1 -5/16"(49) 5 -5/16" (135) 32 9/ Supply air Supply air 0' -7-7/32"(158) 4"(102) Ø 2-3/14" (70) 1-11/16"(43) Ø ) 6"(153) "( 2 5- 0 15 4-3/4"(120) 8-55/64"(225) 11"(280) 11-3/4"(298) 2"(52) 2'-4-11/32"(720) 1'-9-21/32"(550) " /16 1- 330) ( 1'-8 9/32"(515) 40KMC018 Ø1"(25) 2" ) (50 1-7/8"(47) Return air 15/16"(24) Supply air Supply air 1'-11-7/16"(595) 5-29/32"(150) 40KMC024-036 / 40KMQ018-036 Ø1"( 25) 1- 15 /1 6" (4 9) Fig. 2 — Unit Dimensions 3 3'-1-51/64"(960) 8) (4 8" 7/ 6) (6 8" 5/ 2- NOTE: Dimensions in ( ) are in mm. 2'-8"(813) Ø3-15/16" (100) 9-11/32"(237) 1 -31/32" (50) 11-57/64" (302) 6-5/8"(168) 6"(153) 5"(128) 4-3/4"(120) 1'(305) ) 50 (1 2" 3 / 9 -2 Ø5 6" (152) 2'-8-1/2"(825) 2'-8-1/2"(825) Table 4A — 40KMC Physical Data SYSTEM SIZE NOMINAL CAPACITY (Btuh) OPERATING WEIGHT (lb) SEER REFRIGERANT* Control (Cooling) INDOOR FAN Rpm/Cfm High Rpm/Cfm Medium Rpm/Cfm Low Motor Watts Blowers Quantity...Size (in.) INDOOR COIL Face Area (sq ft) No. of Rows Fins/in. Circuits FILTERS Quantity...Size (in.) AIRSWEEP Horizontal OPERATING LIMITS Cooling (Min/Max) CONTROLS Remote Controller Options Diagnostics Defrost Method Timer Mode Warm Start Feature Test Mode Freeze Protection Dehumidification Mode Fan Mode Auto Changeover Auto Restart Control Voltage System Voltage REFRIGERANT LINES Connection Type Mixed-Phase Line (in.) OD Vapor Line (in.) OD Max Length (ft) Max Lift (Fan Coil Above) (ft) Max Lift (Fan Coil Below) (ft) CONDENSATE DRAIN SIZE (in.) 018 17,000 49 1000/470 890/420 730/340 120 3.2 2 22 5 024 23,600 91 030 29,000 95 13 R-410A AccuRator Control Direct Drive Centrifugal 440/690 660/910 360/560 550/760 300/470 470/670 110 210 1...11.1 Copper Tube, Aluminum Fin 4.8 4.6 2 3 18 18 6 10 Cleanable 1...17 x 16 036 36,400 95 660/910 550/760 470/670 210 4.6 3 18 10 Auto/Preset 55 F/125 F Integrated Microprocessor Wireless, CRC Yes Demand Defrost Yes Yes Yes Yes Yes High/Medium/Low/Auto Yes Yes 24 208/230 Flare 3/ 8 5/ 8 200 60 60 1 LEGEND CRC — Carrier Room Controller SEER — Seasonal Energy Efficiency Ratio *See Table 3 for factory charge and additional field charge requirements. 4 Flare 3/ 8 5/ 8 200 60 60 1 Flare 3/ 8 3/ 4 200 60 60 1 Flare 3/ 8 3/ 4 200 60 60 1 Table 4B — 40KMQ Physical Data SYSTEM SIZE NOMINAL CAPACITY (Btuh) Heat Pump Cooling Heating Cooling with Electric Heat SEER HSPF OPERATING WEIGHT (lb) REFRIGERANT* Control (Cooling) Control (Heating) INDOOR FAN Rpm/Cfm High Rpm/Cfm Medium Rpm/Cfm Low Motor Watts Blowers Quantity...Size (in.) INDOOR COIL Face Area (sq ft) No. of Rows Fins/in. Circuits FILTERS Quantity...Size (in.) AIRSWEEP Horizontal OPERATING LIMITS Heating (Min/Max) Cooling (Min/Max) CONTROLS Remote Controller Options Diagnostics Defrost Method Timer Mode Warm Start Feature Test Mode Freeze Protection Dehumidification Mode Fan Mode Auto Changeover Auto Restart Control Voltage System Voltage REFRIGERANT LINES Connection Type Mixed-Phase Line (in.) OD Vapor Line (in.) OD Max Length (ft) Max Lift (Fan Coil Above) (ft) Max Lift (Fan Coil Below) (ft) CONDENSATE DRAIN SIZE (in.) 018 024 030 036 17,900 16,800 17,000 22,600 20,800 22,600 29,200 27,400 29,000 33,400 32,400 36,000 13 7.7 91 440/690 360/560 300/470 110 4.8 2 18 6 91 95 R-410A AccuRator Control AccuRator Control Direct Drive Centrifugal 440/690 660/910 360/560 550/760 300/470 470/670 110 210 1...18 Copper Tube, Aluminum Fin 4.8 4.6 2 3 18 18 6 10 Cleanable 1...24 x 235/16 95 660/910 550/760 470/670 210 4.6 3 18 10 Auto/Preset 15 F/75 F 55 F/125 F Integrated Microprocessor Wireless CRC Yes Demand Defrost Yes Yes Yes Yes Yes High/Medium/Low/Auto Yes Yes 24 208/230 Flare 3/ 8 5/ 8 200 60 60 1 LEGEND CRC — Carrier Room Controller HSPF — Heating Seasonal Performance Factor SEER — Seasonal Energy Efficiency Ratio *See Table 3 for factory charge and additional field charge requirements. 5 Flare 3/ 8 5/ 8 200 60 60 1 Flare 3/ 8 3/ 4 200 60 60 1 Flare 3/ 8 3/ 4 200 60 60 1 (supplied with the unit) may be used as a guide. Depending on the type of ceiling, the hangers can be fixed as shown in Fig. 5. Once the threaded hangers have been positioned, do not tighten the nuts. Insert the washers as shown in Fig. 5. First position the refrigerant lines, as described in the Complete Refrigerant Piping Connections section. Remove the “T” bar in the ceiling to facilitate installation. See Fig. 6. Carefully lift the unit (without the frame) using the four suspension brackets (or the four corners), and insert it into the false ceiling. If the “T” bar cannot be removed from the ceiling the unit may need to be tilted. See Fig. 7. NOTE: Tilting the unit may only be carried out with false ceilings with a minimum height of 11 ft-13/16 inches. Align and level the unit by adjusting the nuts and locknuts on the threaded hangers, maintaining a distance of 1 in. to 13/16 in. between the sheet metal body and the underside of the false ceiling. See Fig. 8. Reposition the “T” bar and align the unit in relation to the bar by tightening the nuts and locknuts. After connection of the condensate drain line and the refrigerant lines, carry out a final check to make sure that the unit is level. Drilling the Hole for Connection Pipes in the External Wall — After positioning the units and determining the connection position, drill a 23/4 in. hole in the wall. The same hole can be used as a condensate drain pipe conduit. The hole should have a 3/16 in. to 3/8 in. slope toward the outside. Refer to Fig. 9. Insert the plastic conduit. Pass the power connection cables through the conduit The power connection cables will be connected in the Make Electrical Connections section. Running the Condensate Drain Piping — To ensure correct condensate water flow, the drain pipe should have a gradient of 2% without obstructions. Additionally, a trap of at least 2 in. depth should be made to prevent unpleasant odors from reaching the room. Step 2 — Locating and Mounting the Unit LOCATING THE UNIT — Install the unit as centrally as possible in the room. The air flow direction can be controlled by the remote control (where used) or automatically, according to the unit operating mode (cooling or heating). Controlling the airflow automatically will ensure optimum distribution of the air in the room. In Cooling mode, the louvers should be positioned so that the air is directed towards the ceiling. Refer to Fig. 3. In Heating mode, the louvers should be positioned so that the air is directed toward the floor to prevent layers of hot air forming close to the ceiling. Refer to Fig. 3. The louvers will be automatically positioned when the louvers are set to Automatic mode. Alternatively, the louvers can be placed in intermediate positions (with infrared remote accessory kit only) or allowed to move continuously (Swing mode). In order to allow easy and rapid installation and maintenance, ensure that the unit is mounted in a location that is easily accessible. Restricting Air Outlets — A maximum of two air outlets can be restricted at one time. See Fig. 3. The air supply outlet obstruction accessory kit can be used to obstruct air outlets. Contact your local dealer for more information. MOUNTING THE UNIT — Use a stacker to lift the unit to the installation location. Refer to Fig. 4. If the mounting location is in a plaster board ceiling, the maximum dimensions of the unit housing cutout must not exceed 2 ft, 2 in. square for 40KMC018 units and 2 ft, 11 in. square for 40KMC024,03036 and 40KMQ01824,03036 units. NOTE: In rooms with high humidity, brackets should be insulated using self adhesive insulation. Mark the position of the hangers, refrigerant lines and condensate drain pipe, power supply cables and remote control cable (see Fig. 2 for dimensions). The cardboard template Max. 2 louvers closed Heat pump: louver position for correct airflow. Cooling: louver position for correct airflow. Fig. 3 — Louver Positioning 6 Spirit Level False Ceiling 1“ to 1-3/16” Fig. 4 — Positioning Unit 2-3/4"÷3" (70/80 mm) Fig. 8 — Align and Level the Unit Outdoor 3/16"÷3/8" (5÷10 mm) Indoor Nut Washers Threaded hangers Wooden frame Nut Washer Threaded hangers Washer Nut Nut Fig. 9 — Drilling for Connections The condensate may be discharged at a maximum height of 77/8 in. above the unit, as long as the ascending tube is vertical and aligned with the drainage flange. If it is necessary to discharge the condensate from a level above 77/8 in., install an auxiliary water discharge pump and float valve. A float valve is recommended to stop the compressor if there is a fault at the auxiliary pump. The condensate pipe must be insulated with condensation proof material such as polyurethane, propylene or neoprene of 3/ in. to 3/ in. thickness. See Fig. 10. 16 8 Fig. 5 — Attaching Hangers to Ceiling Threaded hangers "T" bar (to be removed) The drain tube extension must be securely fastened to the condensate drain. Failure to do so could result in condensate water dripping on to the floor, which could cause personal injury. Fig. 6 — Threaded Hangers and T Bar NOTE: If more than one unit is installed in the room, the drain system can be designed as shown in Fig. 10. Installing the Grille and Frame Assembly — Carefully unpack the assembly and check for damage sustained in transport. Attach the assembly to the unit by using the two hooks. See Fig.11. Tighten the four screws, link the electrical connectors and insert the wires in the cable clamp. Use the screws supplied to fix the frame in to position. See Fig. 12. Ensure that the frame is not distorted by excessive tightening, that it is aligned with the false ceiling and that there is a seal between the air inlet and outlet. See Fig. 13. Gasket “A” prevents return air from mixing with the supply air and gasket “B” prevents the supply air from leaking into the ceiling void. Once the unit is mounted in the ceiling, the gap between the unit frame and the false ceiling must not be more than 3/16 in. wide. Threaded Hangers Threaded Hangers T-Bar T-Bar T-Bar Supension Brackets Supension Brackets Fig. 7 — Positioning Unit in Ceiling 7 2% 2” (50 mm) A. Gasket "A" B. Gasket "B" max. 7-7/8”(200 mm) A AIR B Fig. 10 — Condensate Drain Pipe Fig. 13 — Gasket Location Frame support brackets Step 3 — Locating and Mounting the Room Controller Electrical shock can cause personal injury and death. Shut off all power to this equipment during installation. There may be more than one disconnect switch. Tag all disconnect locations to alert others not to restore power until work is completed. Fig. 11 — Attach Frame Assembly LOCATING THE ROOM CONTROLLER — See Fig. 14 for room controller dimensions. If the air sensor in the room controller is going to be used, the room controller should be located by considering the following: • Position controller with a minimum clearance of 5 ft from the floor. • Locate the unit in the same area as the fan coil unit; preferably on an inside partitioning wall. • Locate on a section of the wall without pipes or ductwork. • Do not locate close to a window, on an outside wall, or next to a door leading to the outside. • Do not locate where the controller is exposed to direct light and heat from a lamp, sun, fireplace, or other temperatureradiating object that may cause a false reading. • Do not locate close to, or in direct airflow of, a heating or cooling supply. • Do not locate in areas with poor circulation, such as behind a door or in an alcove. NOTE: Do not exceed 500 ft of network wiring when mounting the room controller. Safety cord Cable clamp Power connection cables from unit Power connection cables from frame Frame support screws Fig. 12 — Fix Frame in Position 8 3/4"(20mm) 2-3/4"(70mm) 4-1/4" (108mm) Fig. 14 — Room Controller Dimensions Push any excess wire into the wall and against mounting base. If the air sensor is being used on the room controller, seal the hole in the wall to prevent air leaks. Leaks can affect sensor operation. Push the room controller snap hinge to the base and tighten the side fixing screw. MOUNTING THE ROOM CONTROLLER (Fig. 15-17) — Unscrew the side fixing screw. Open the room controller rear mounting base to expose the mounting holes. The base can be removed to simplify mounting (snap apart carefully at hinge to separate mounting base from the rest of the room controller). Route the room controller wires through the large hole in the mounting base. Level the mounting base against the wall (for aesthetic value only, as the room controller does not need to be level for proper operation) and mark the wall through the two mounting holes. Drill two 3/16 in. mounting holes in the wall where marked. Secure the mounting base correctly (UP) to the wall with the two screws and two anchors provided, (additional anchoring holes are available for more secure mounting if necessary) making sure all wires extend through the hole in the mounting base. Adjust the length and routing of each wire to reach the proper terminal in the connector block on the mounting base, with 1/4 in. of extra wire (strip only 1/4 in. of insulation from each wire to prevent adjacent wires from shorting together when connected). Match and connect equipment wires to proper terminals in the connector block. Both power and communication wires must be connected correctly for proper room controller operation. P G C Connection Cable Fig. 16 — Locating the Connection Cable P G C Mounting screws P G C Connection Cable Fig. 15 — Mounting the Room Controller Fig. 17 — Connecting the Room Controller 9 Step 4 — Complete Connections Refrigerant If either refrigerant tubing or indoor coil is exposed to the atmosphere, the system must be evacuated following good refrigeration practices. Piping IMPORTANT: During unit installation make the refrigerant connections first and then the electrical connections. If the unit is uninstalled, disconnect the electrical cables first and then the refrigerant connections. Refer to the outdoor unit installation instructions for tube sizing and limitations. Use field-supplied refrigerant grade piping designed for use with R-410A refrigerant. FLARING THE ENDS OF PIPES — Remove the protective caps from the copper pipe ends. Holding the tube downward, cut the extreme end off, removing any copper shavings with a deburring blade. Remove the flare nuts from the “FLARE” connection body of the indoor unit and insert them into the pipes. Make the flare to the pipe end with the proper flaring tool. The flare end must not have any burrs or imperfections. The length of the flared walls must be uniform. See Fig. 18 and 19. Lubricate the end of pipe and the thread of the flare connection with anti-freeze oil. Tighten by hand and then use two wrenches to tighten all connections fully, applying the tightening torque shown in Table 5. Refer to Fig. 20. Fig. 18 — Removing Burrs L TUBE DIAMETER (in.) 3/ in. 8 5/ in. 8 3/ in. 4 L Table 5 — Tightening Torque TORQUE (ft-lb) 31 48 74 PIPING CONNECTION TO THE UNIT — Use two wrenches to tighten all connections. Insufficient tightening torque could cause a refrigerant leak from the connection. Excessive tightening torque will damage the pipe flare. Once all connections have been completed, check for leaks using soapy water. If no leaks were found, wrap connections with anti-condensate insulation and tighten with tape, without exerting excessive pressure on the insulation. Repair and cover any possible cracks in the insulation. Fig. 19 — Flared Walls are Equal 1 DO NOT BURY MORE THAN 36 IN. OF REFRIGERANT PIPE IN THE GROUND. If any section of pipe is buried, there must be a 6-in. vertical rise to the valve connections on the outdoor unit. If more than the recommended length is buried, refrigerant may migrate to cooler, buried section during extended periods of system shutdown. This causes refrigerant slugging and could possibly damage the compressor at start-up. 3 Adjustable wrench or torque wrench Outdoor end Indoor end 2 Fig. 20 — Tightening Connections 10 POWER WIRING (Fig. 21-27) — The unit is factory wired for voltage shown on nameplate. Provide adequate, fused disconnect switch within sight of unit, readily accessible, but out of reach of children. Provision for locking the switch open (off) is advisable to prevent power from being turned on while unit is being serviced. Disconnect switch, fuses, and field wiring must comply with the NEC and local code requirements. Use copper wire only between the disconnect switch and unit. Use minimum 60 C wire for the field power connection. Remove the external box cover. Route the low voltage wires from the outdoor unit to the indoor unit: 1. Place wiring through 7/8 in. knockouts on the left or right hand side of external control box (low voltage side). 2. Connect the R and Y wires to the 2 pin terminal block for cooling only units (40KMC) and heat pump units (40KMQ) that are matched to 38HDF outdoor units. 3. Connect the R, Y, O, G, DT, A, and B wires to the (PGB-1) 1 terminal for 40KMQ indoor units matched with 38QRF outdoor units. Route the line power leads from the indoor disconnect to the fan coil unit. 1. Place wiring through 7/8 in. or 11/8 in. knockouts on the left and on the right hand side of external control box (high voltage side). 2. Connect L1 to the black wire and L2 to the red wire using wire nuts and fix the ground wire between the 2 washers. See Fig. 27 for a view of the internal control panel. The internal control panel can be accessed by opening the grille and removing the metal cover attached by four screws. NOTE: The internal control panel does not need to be accessed during the installation process unless there is a need for service. Step 5 — Make Electrical Connections Unit cabinet must have an uninterrupted, unbroken electrical ground to minimize the possibility of personal injury if an electrical fault should occur. This ground may consist of electrical wire connected to unit ground lug in control compartment, or conduit approved for electrical ground when installed in accordance with NEC, and local electrical codes. Failure to follow this warning could result in the installer being liable for the personal injury of others. Unit failure as a result of operation on improper line voltage or excessive phase imbalance constitutes abuse and may cause damage to electrical components. Such operation would invalidate any applicable Carrier warranty. Electrical shock can cause personal injury and death. Shut off all power to this equipment during installation. There may be more than one disconnect switch. Tag all disconnect locations to alert others not to restore power until work is completed. See Tables 6A and 6B for electrical information. UNITS WITH ELECTRIC HEATER — The unit is equipped with two thermostats: one with automatic reset and one with manual (electric) reset that can be reactivated by switching the power supply off and then back on. Table 6A — 40KMC Fan Coil Electrical Data VOLTAGE RANGE* 40KMC UNIT SIZE V-PH-Hz 018 024 030 036 208/230-1-60 208/230-1-60 208/230-1-60 208/230-1-60 AWG FLA MCA MOCP NEC — — — — — FAN Min Max FLA 187 187 187 187 253 253 253 253 0.55 0.50 0.95 0.95 Motor Power (Watts) 120 110 210 210 POWER CONDENSATE PUMP FLA LOUVER MOTOR FLA MCA MOCP MIN WIRE SIZE AWG 0.06 0.06 0.06 0.06 0.01 0.01 0.01 0.01 0.8 0.7 1.3 1.3 15 15 15 15 14 14 14 14 LEGEND American Wire Gage Full Load Amps Minimum Circuit Amps per NEC Section 430-24 Maximum Overcurrent Protection National Electrical Code *Permissible limits of the voltage range at which unit will operate satisfactorily. NOTE: In compliance with NEC requirements for multimotor and combination load equipment (refer to NEC Articles 430 and 440), the overcurrent protective device for the unit shall be fuse or equipped with a breaker. Table 6B — 40KMQ Fan Coil Electrical Data VOLTAGE RANGE* 40KMQ UNIT SIZE V-PH-Hz 018 024 030 036 208/230-1-60 208/230-1-60 208/230-1-60 208/230-1-60 AWG FLA MCA MOCP NEC — — — — — FAN Min Max FLA 187 187 187 187 253 253 253 253 0.50 0.50 0.95 0.95 Motor Power (Watts) 110.0 110.0 210.0 210.0 CONDENSATE LOUVER PUMP MOTOR FLA FLA 0.06 0.06 0.06 0.06 LEGEND American Wire Gage Full Load Amps Minimum Circuit Amps per NEC Section 430-24 Maximum Overcurrent Protection National Electrical Code 0.01 0.01 0.01 0.01 ELECTRIC HEATERS POWER kW FLA MCA MOCP MIN WIRE SIZE AWG 3 3 3 3 12.5 12.5 12.5 12.5 16.3 16.3 16.9 16.9 20 20 20 20 12 12 12 12 *Permissible limits of the voltage range at which unit will operate satisfactorily. NOTE: In compliance with NEC requirements for multimotor and combination load equipment (refer to NEC Articles 430 and 440), the overcurrent protective device for the unit shall be fuse or equipped with a breaker. 11 Room Controller Connections Low Voltage Outdoor Unit Connections Power Connections Ground Connection High Voltage Fig. 21 — 40KMC Unit Matched to 38HDF Outdoor Unit — Wiring Connection (Cooling Only System) 12 Room Controller Connections Low Voltage Outdoor Unit Connections Power Connections Ground Connection High Voltage Fig. 22 — 40KMQ Unit Matched to 38HDF Outdoor Unit — Wiring Connection (Cooling with Electric Heat System) 13 Room Controller Connections Low Voltage Outdoor Unit Connections Power Connections Ground Connection High Voltage Fig. 23 — 40KMQ Unit Matched to 38QRF Outdoor Unit — Wiring Connection (Heat Pump System) 14 NOTE 5 D I S P L AY NOTE 6 T M-C O I L T M-A I R NOTE 4 M O D U L A R "D " C O N T R O L 1P C B B AR E C O P P E R T O U N IT D IS C O N N E C T (U S E C A B L E P R O V ID E D ) E Q U I P. G N D 4 0 K MC G L O B A L C A S S E T T E 38H D F O U T D O O R C O N D E N S E R NO T E 7 E Q U IP G N D 2 0 8 /2 3 0 V 1P H (S E E N O T E 9 ) T O O U T DO O R U N IT D IS C O N N E C T T O C AS S E T T E T O C AS S E T T E NO T E 8 LEGEND 1PCB 2PCB C CAP CH CHS COMP CRC DP EQUIP. GND FC FS GND HPS IFM IR ITP LLPS LM LMS — Main Control Printed Circuit Board — Display Board — Contactor — Capacitor — Crankcase Heater — Crankcase Heater Switch — Compressor — Carrier Room Controller — Drain Pump — Equipment Ground — — — — — — — — Fan Capacitor Float Switch Ground High Pressure Switch Indoor Fan Motor Infrared Indoor Test Point Liquid Low Pressure Switch — Louver Motor — Louver Micro Switch OFM OL S TB TM TRAN — — — — — — NOTES: 1. If any of the original wire furnished must be replaced, it must be replaced with Type 90° C wire or its equivalent. 2. Wire in accordance with National Electrical Code (NEC) and local codes. 3. Compressor and fan motors are protected by internal thermal overloads. 4. Indoor unit transformer has internal 2A thermal fuse on the primary side. 5. Infrared (IR) connection to be inserted on “J5” (replace the actual factory-installed “CRC” connector) for IR option. 6. Terminal strip for Carrier Room Controller (CRC) connection. 7. Compressor crankcase heater installed on 38QRF035 and 38QRF030 only. 8. Outdoor unit transformer is factory wired for 230 v. For 208 v move the black wire to the 208-v tap. 9. Use minimum 60° C wire for the field power wiring. Outdoor Fan Motor Overload Emergency Terminal Block Sensor Transformer Terminal (Marked) Terminal (Unmarked) Splice Terminal Block Factory Wiring Field Control Wiring Field Power Wiring Accessory or Optional Wiring Plug Connector THERMISTOR EQUIVALENCE TEMPERATURE RESISTANCE °F °C Ω 95 35 6,500 72 22 11,400 32 0 32,500 NOTE: All thermistors are identical. Fig. 24 — 40KMC/38HDF Cooling Only System Wiring Diagram 15 NOTE 5 D I S P L AY NOTE 6 T M-C O I L T M-A I R NOTE 4 M O D U L A R "D " C O N T R O L 1P C B B AR E C O P P E R T O U N IT D IS C O N N E C T E Q U I P. G N D ( U S E C A B L E P R O V I D E D ) 4 0 K MQ G L O B A L C A S S E T T E 38H D F O U T D O O R C O N D E N S E R N O T E 7 E Q U IP G N D 2 0 8 /2 3 0 V 1P H (S E E N O T E 9 ) T O O U T DO O R U N IT D IS C O N N E C T T O C AS S E T T E T O C AS S E T T E NO T E 8 NOTES: 1. If any of the original wire furnished must be replaced, it must be replaced with Type 90° C wire or its equivalent. 2. Wire in accordance with National Electrical Code (NEC) and local codes. 3. Compressor and fan motors are protected by internal thermal overloads. 4. Indoor unit transformer has internal 2A thermal fuse on the primary side. 5. Infrared (IR) connection to be inserted on “J5” (replace the actual factory-installed “CRC” connector) for IR control. 6. Terminal strip for Carrier Room Controller (CRC) connection. 7. Compressor crankcase heater installed on 38QRF035 and 38QRF030F only. 8. Outdoor unit transformer is factory wired for 230 v. For 208 v move the black wire to the 208-v tap. 9. Use minimum 60° C wire for the field power wiring. LEGEND 1PCB 2PCB 3PCB C CAP CH CHS COMP CRC DP E-HTR EQUIP. GND FC FS GND. HPS IFM IR ITP LLPS LM — Main Control Printed Circuit Board — Display Board — Printed Circuit Board for Electric Heat — Contactor — Capacitor — Crankcase Heater — Crankcase Heater Switch — Compressor — Carrier Room Controller — Drain Pump — Electric Heater — Equipment Ground — — — — — — — — Fan Capacitor Float Switch Ground High Pressure Switch Indoor Fan Motor Infrared Indoor Test Point Liquid Low Pressure Switch — Louver Motor LMS OFM OL S ST TB TM TRAN — — — — — — — — Louver Micro Switch Outdoor Fan Motor Overload Emergency Safety Thermostat Terminal Block Sensor Transformer Terminal (Marked) Terminal (Unmarked) Splice Terminal Block Factory Wiring Field Control Wiring Field Power Wiring Accessory or Optional Wiring Plug Connector THERMISTOR EQUIVALENCE TEMPERATURE RESISTANCE °F °C Ω 95 35 6,500 72 22 11,400 32 0 32,500 NOTE: All thermistors are identical. Fig. 25 — 40KMQ/38HDF Heat/Cool System Wiring Diagram with Electric Heaters 16 NOTE 5 D I S P L AY NOTE 6 T M-C O I L T M-A I R O U T DR DE F R O S T NOTE 4 M O D U L A R "D " C O N T R O L 1P C B B AR E C O P P E R T O U N IT D IS C O N N E C T E Q U I P. G N D ( U S E C A B L E P R O V I D E D ) 4 0 K MQ G L O B A L C A S S E T T E 38Q R F O U T D O O R C O N D E N S E R N O T E 7 E Q U IP G N D 2 0 8 /2 3 0 V 1P H (S E E N O T E 9 ) T O O U T DO O R U N IT D IS C O N N E C T T O C AS S E T T E T O C AS S E T T E T O C AS S E T T E T O C AS S E T T E T O C AS S E T T E T O C AS S E T T E T O C AS S E T T E T O C AS S E T T E NO T E 8 LEGEND 1PCB — Main Control Printed Circuit Board 2PCB — Display Board 3PCB — Printed Circuit Board for Electric Heat C — Contactor CAP — Capacitor CH — Crankcase Heater CHS — Crankcase Heater Switch COMP — Compressor CRC — Carrier Room Controller DFT — Defrost Thermostat DP — Drain Pump E-HTR — Electric Heater EQUIP. — Equipment Ground GND FC — Fan Capacitor FS — Float Switch GND — Ground HPS — High Pressure Switch IFM — Indoor Fan Motor IR — Infrared ITP — Indoor Test Point LLPS — Liquid Low Pressure Switch LM — Louver Motor LMS — Louver Micro Switch OAS OFM OFR OL RVS S ST TB TM TRAN — — — — — — — — — — Outdoor Air Sensor Outdoor Fan Motor Outdoor Fan Relay Overload Reversing Valve Solenoid Emergency Safety Thermostat Terminal Block Sensor Transformer Terminal (Marked) Terminal (Unmarked) Splice Terminal Block Factory Wiring Field Control Wiring Field Power Wiring Accessory or Optional Wiring NOTES: 1. If any of the original wire furnished must be replaced, it must be replaced with Type 90° C wire or its equivalent. 2. Wire in accordance with National Electrical Code (NEC) and local codes. 3. Compressor and fan motors are protected by internal thermal overloads. 4. Indoor unit transformer has internal 2A thermal fuse on the primary side. 5. Infrared (IR) connection to be inserted on “J5” (replace the actual factory-installed “CRC” connector) for IR option. 6. Terminal strip for Carrier Room Controller (CRC) connection. 7. Compressor crankcase heater installed on 38QRF035 and 38QRF030F only. 8. Outdoor unit transformer is factory wired for 230 v. For 208 v move the black wire to the 208-v tap. 9. Use minimum 60° C wire for the field power wiring. THERMISTOR EQUIVALENCE TEMPERATURE RESISTANCE °F °C Ω 95 35 6,500 72 22 11,400 32 0 32,500 NOTE: All thermistors are identical. Plug Connector Fig. 26 — 40KMQ/38QRF Heat Pump System Wiring Diagram with Electric Heaters 17 CA C LR CG CP CV C G CV CP C LR CA INTERNAL CONTROL PANEL 40KMC018 INTERNAL CONTROL PANEL 40KMC024-036 40KMC018-036 C apacitor G MC board E lectric heater board (only on models with electric heater) Transformer Holes for fixing panel in position E mergency push-button CV C LR CG CP CA Fig. 27 — Internal Control Panel 18 F an connector LE D/R E C E IV E R connector F loat connector P ump connector Louver connector WIRING THE ROOM CONTROLLER — The room controller is capable of controlling from 1 to 6 fan coil units. The total run length of the wire connecting the room controller to the fan coil units should be kept to under 500 feet. Wire the room controller to the unit using daisy chain wiring. See Fig. 28. The room controller connects to the receiver board connection on the electronic board inside the unit. Wiring the Power Connection to the Room Controller — The thermostat will be powered by unregulated nominal 12.5 volts DC (10V min to 20V max) which is provided by the electronic board inside the unit. The power consumption will be 50 mA 12.5 volts DC. For applications where more than one fan coil unit is to be controlled, the fan coil unit closest to the room controller will be the only one that supplies power to the room controller. The control should be protected from damage in case of accidental wiring of power, ground and signal wiring occurs. Wiring the Room Controller to the Indoor Unit — Loosen the screws of terminals P (DC Power), G (GROUND) and C (SIGNAL) on the indoor unit and room controller terminal blocks. Refer to Fig. 29 and connect the indoor unit terminal block to the room controller terminal block. INSTALLATION OPTIONS The 40KMC,KMQ units can be used to cool an adjacent room or for fresh-air ventilation. Plan the installation carefully. Measure carefully and follow acceptable building practices and the National Electric Code (NEC). Fresh Air Intake 1. Using Fig. 30, locate and remove the factory-installed insulation from the side of the unit where the prepunched knockouts are located. 2. Remove the pre-punched knockouts for fresh air intake. Refer to Fig. 30. Be careful not to damage internal parts such as the heat exchanger coil. 3. If installing a 40KMC018 unit, install baffle. Refer to Fig. 30. 4. Install ductwork using field-supplied, insulated flex duct, or insulated sheet metal suitable for working temperatures up to 140 F. Conduits can be of flexible polyester (with spiral core) or corrugated aluminum, externally covered with anti-condensate material (fiberglass from 1/ in. to 1 in. thickness). 4 5. Use Fig. 31 to determine the allowable static pressure loss for the ductwork airflow. The ductwork design must not exceed this value or the job airflow requirements will not be met. 6. Use a field-supplied fan if airflow does not meet job requirements. The field-supplied fan motor for outside air intake must be controlled by a bipolar ON/OFF switch with safety fuses. FCU 1 REMOTE FCU 2 IMPORTANT: Ventilated air must not exceed 10% of the total airflow or problems with operation will result. If the ventilated air surpasses 10% of the total airflow, a fieldsupplied primary air treatment system with separate deflectors is recommended. FCU 3 FCU 6 7. Install an air inlet grille with filter inspection port to prevent dust and dirt from entering and fouling the indoor unit heat exchanger. Filter installation also makes the installation of a duct closing damper during shutdown periods unnecessary. 8. All non-insulated ducts must be covered with anticondensate insulation (such as expanded neoprene, 1/4 in. thickness). Fig. 28 — Room Controller Daisy Chain Wiring (Multidrop) Diagram 1 Conditioned Air Supply to Adjacent Room — Air supply to an adjacent room requires that the outlet corresponding with the duct is closed, using the air supply outlet obstruction accessory kit. NOTE: The accessory kit cannot be used in units equipped with an electric heater. An air inlet grille must be fitted (if possible near the floor) between the air conditioned room (where the unit is situated) and the adjacent room or, alternatively, the door must be undercut, as shown in Fig. 30. The duct lengths can be calculated in accordance with Fig. 30, also taking into account the pressure drop through air diffusers and fresh air filters. R ed B lack White A R emote connector (J5) 5 pins A Indoor unit B R oom C ontroller P G C B P G C Main electronic card 4 pins terminal block placed on external control box Wires supplied by the installer Terminal block in the R oom C ontroller Fig. 29 — Wiring the Room Controller to the Indoor Unit IMPORTANT: DO NOT use active carbon or electrostatic filter kits for ducts towards adjacent rooms. 19 4.14” 4.72” (105) (120) 1.93” (49) B Ø Ø C A 0” 8.5 6) 2 ( 1 Ø A Unit ØA B ØC 40KMC018 5-29/32"(150 mm) 40KMC024, 03036 40KMQ01824, 03036 5-29/32"(150 mm) 4-3/4"(120 mm) 4-3/4"(120 mm) 2-3/4"(70 mm) 3-15/16"(100 mm) NOTE: Dimensions in ( ) are in mm. Air intake grille Wall Undercut door Wall-fitted grille Door-fitted grille Fig. 30 — Installation Options 20 Duct connection flange Clip 1/4" (6 mm) neoprene gasket Insulated flexible duct Fresh air intake Conditioned air supply to an adjacent room Polystyrene partition Baffle (40KMC018 Only) Frame Supply air duct to adjacent room External static pressure (in.wg) 0.18 0.16 0.14 0.12 40KMC,KMQ 03036 0.1 0.08 0.06 40KMC018,024 40KMQ01824 0.04 0.02 0 50 0 150 100 200 250 Airflow (cfm) NOTE: When two louvers are closed, the fresh airflow towards the adjacent room is 50% higher than when one louver is closed (with equal static external pressure). Fig. 31 — Pressure Drop for Conditioned Air Supply to an Adjacent Room: One Louver Closed Room Controller Configuration Setup — To configure the room controller, press the Mode button for 5 seconds. After 5 seconds, “10” will appear. This indicates that the user is setting the first software configuration item. To display the value of configuration item 10, press the Mode button again. The value of the Heat/Cool vs Cooling only remote configuration will be displayed along with the “Set Temp” icon to indicate that the number displayed is the configuration data. Refer to Table 7 for configuration values. To change the Heat/ Cool vs Cooling only remote Configuration, press the Up and Down buttons. To move to the next setting, press the Mode button again and the “10” will be displayed. Press the up button and the display will change to “11.” Refer to Fig. 32. The Mode button will toggle the display between the items and the configuration value. The Up and Down buttons will change either the index or the value, whichever is displayed at the time. Press the Fan button to exit the Configuration Setup Mode. This mode will exit automatically after 10 seconds of inactivity. Once a configuration value is changed, the last value displayed will be the new configuration value for the room controller. NOTE: The only way to abort a configuration change is to change the value back to its original value. 1. Configuration Item 10: Heat Pump vs Cooling Mode H — The Room Controller will allow and display the following modes: • Off • Fan • Auto • Cool • Dry • Heat C — The Room Controller will allow and display the following modes: • Off • Fan • Cool • Dry 2. Configuration Item 11: Room Thermistor Override On — Room Thermistor Override is active. Units will be controlled to the air temperature displayed via the Room Controller. Of (Off) — Room Thermistor Override is not active. All units will be controlled to the room air thermistors located on the units. 3. Configuration Item 12: Celsius vs Fahrenheit C — Temperatures will be displayed in degrees Celsius. F — Temperatures will be displayed in degrees Fahrenheit. Table 7 — Room Controller Configuration Values ITEM 10 VALUE H* C On 11 Of* C* 12 F DESCRIPTION Heat/Cool Remote Cooling Only Remote Room Thermistor Override Active. Control and display room air temperature at the room controller. Room Thermistor Override Inactive. Do not display room air temperature at the room controller and control to unit room air thermistor(s). Temperatures displayed in degrees Celsius. Temperatures displayed in degrees Fahrenheit. * Factory default. 21 Keep it pressed for at least 5 seconds Check the value Change the value up down Next item A To check/change the values of items 11 and 12 go back to point A up down Fig. 32 — Room Controller Configuration Steps Louver Mode Selection — To enter louver mode selection, ensure the room controller is on and then press the Fan button for 5 seconds. After 5 seconds, the selected louver setting will be displayed. Press the up and down arrows to modify the louver setting between swing and auto. Refer to Fig. 33. The two settings will be displayed as follows: S with Swing Louver Icon A with Auto Louver Icon setting, press the Mode button again and the “20” will be displayed. Press the Up button and the display will change to “21.” The Mode button will toggle the display between the software configuration item number (i.e., “20,” “21,” etc.) and the configuration value. The Up and Down buttons will change either the item number or the value, which ever is displayed at the time. This mode will exit automatically after 30 seconds of inactivity. NOTE: If units are grouped to one room controller, all units will have the same configuration value. Represents the swing louver Represents the auto louver The fan icon will also be displayed in the louver mode. Press Fan button to exit the Louver Mode Selection. This mode will exit automatically after 10 seconds of inactivity. The only way to abort a louver change is to change the value back to its original value. NOTE: If units are grouped to one room controller, all units will have the same louver value. Louver Mode selection is not available during OFF mode. Service Test Mode — Prior to start-up, conduct the Service Test mode to ensure the unit is ready for start-up. There is a hidden Service Test mode that is initiated through a combination of button presses when the remote is off. The following buttons need to be pressed, in sequence, within 6 seconds: 1. Down arrow 2. Fan button 3. Up arrow 4. Fan button 5. Mode button Once in Service Test mode, the Service Test mode message will be sent, and Sr will be displayed in the temperature icons until the Down button is pressed. During Service Test mode all the icons are off, and the only button that is active is the Down button. To cancel Service Test mode, press the Down button to send a message of Off mode to the unit. Service Test mode automatically times out after 30 minutes and the remote will operate normally. When test mode is selected, the unit will operate as described below: • The Unit Status (Green) and Timer (Yellow) LEDs blink every 2 seconds. • The indoor fan will operate according to user-selected speed. If user selected speed is Auto, the fan will run in High speed. • If the unit is configured as an A/C Only unit, it will operate in cool mode with demand. • If the unit is configured as a Heat Pump unit, the louver will operate according to user-selected position. If user selected louver is Auto, louver operates according to auto heat or cool louver based on operating mode. • The unit will run in cool mode for 3 minutes, then it will run in heat mode for 2 minutes, or until the indoor coil is greater than 104 F The unit will run in cool mode until test mode is exited. Main Board Configuration — To configure the main electronic board, push the Up and Down arrows for 5 seconds while the room controller is off. After 5 seconds, a “20” will appear. This indicates that the user is setting the first software configuration item. To check the value of configuration item “20,” press the Mode button. The value for the Heat Pump/AC Only configuration will be displayed. To change the value, use the Up and Down buttons. Once the desired value is selected, press the Fan button to send that configuration data to the unit. Refer to Table 8. Table 8 — Modular Platform D Unit Configuration Values ITEM 20 21 VALUE 1: Heat Pump 0: AC only (indoor unit with or without electric heaters) 1-199 in increments of 1 COMMENT Unit Configuration defaults to heat pump CCN Address of the unit. Defaults to 1. To display the hundreds, push 22 0-199 in increments of 1 24 0: Start in Off mode 1: Start in last active mode . Zone number Communications zone the system is located in Defaults to 0 To display the hundreds, push . Auto Restart Defaults to “On” Only the current value being displayed is transmitted. Once the Fan button is pressed, the room controller will switch to displaying the configuration item number. To move to the next 22 Room Controller ON up Keep it pressed for 5 seconds down To change the value Automatic (AUTO) Or Continuous movement (swing) Fig. 33 — Selecting the Louver Mode Any of the following will cancel the Service Test mode: • When the unit is turned off by the controller. • If the power is cycled during the Test Mode, the unit will return to its normal operating mode. • After 30 minutes of receiving the last valid test request message. • Fail Mode. Minimum Maintenance 1. Check, clean, or replace air filter each month or as required. 2. Check cooling coil, drain pan, condensate trap, and condensate drain pan each cooling season for cleanliness. Clean as necessary. 3. Check fan motor and wheel for cleanliness each heating and cooling season. 4. Check electrical connections for tightness and controls for proper operation each heating and cooling season. Service as necessary. START-UP The following checks should be made before system startup. Refer to outdoor unit Installation, Start-Up, and Service manual for system start-up instructions and refrigerant charging methods. Be sure to use the refrigerant charge shown in Table 3. 1. Check condensate drainage system. a. Remove grille and frame from the unit. b. On the opposite side of the drain connection, insert a water bottle up into the fan coil unit and fill drain pan. Refer to Fig. 34. Water must flow regularly with condensate pump energized. If water does not, check the pipe slope or see if there are any pipe restrictions. NOTE: The unit is equipped with a safety float switch to deenergize the compressor if the drain water level gets too high. 2. Make sure that all wiring connections are correct and that they are tight. 3. Make sure that all barriers, covers, and panels are in place. 4. Ensure that the filters and return air grilles have been installed and that the discharge louvers are correctly positioned. Service TO CLEAN OR REPLACE AIR FILTERS 1. Place a plastic sheet on the floor to catch any water that may spill from drain pan. 2. Slide filter out. 3. Vacuum clean or wash filter with soapy water. Rinse and let air dry. If filter needs replacing, filters are available from the local dealer. If air filter is not replaced in the unit, dust and dirt gather in air conditioner and operation becomes impaired. Never operate unit without a filter or with grille removed. Damage to the unit or personal injury may result. SERVICE AND MAINTENANCE Remove unit grille, filter, and condensate pan for cleaning, lubricating, or replacing parts. Fig. 34 — Inserting Water into Drain Pan To avoid personal injury or damage to unit, do not service until all power sources are shut down, locked out, and tagged out. Failure to do so could result in personal injury or unit damage. 23 TO CLEAN OR REPLACE DRAIN PAN 1. Place a plastic sheet on the floor to catch any water that may spill from drain pan. 2. Remove the air intake and distribution assembly. Remove the condensate water in the drain pan by pulling out the rubber drain plug and letting water drain into a 3-gallon bucket. Do not use a screw driver to pry drain pan out of assembly. It could damage the pan. 3. Remove screws holding the drain pan. Carefully hold the drain pan to remove it from the assembly. 4. Re-install the drain pan using the appropriate number of screws. Center and align the metal fan inlet orifice with the fan. Ensure the fan spins freely. TROUBLESHOOTING See Table 9 and Fig. 35 for troubleshooting information. Fault Code — Once a failure occurs with the indoor unit in operation, the green LED on the indoor unit flashes at intervals of 0.5 seconds. The fault code is deduced from the number of times the green LED flashes, blocking unit operation. Between one flash cycle and the next one, a pause of 5 seconds elapses. See Fig. 34. USING THE EMERGENCY BUTTON — The Emergency button is for use by a qualified service technician only. The Emergency button is for use when the room controller is inoperative. Use a screwdriver to press the emergency button through the metal protection grille. See Fig. 35. Table 9 — Fault Codes CODE 2 3 4 6* 7 10 11 12 13 14 DESCRIPTION Condensate discharge pump Room air sensor fault Indoor unit coil sensor fault Filter dirty Outdoor unit failure EEPROM corrupt Card serial number damaged Address or zone incomplete Gas flow distributor corrupt Outdoor air thermistor fault * When code is enabled. Emergency Operation — When the unit is in the OFF mode and the Emergency button is pressed for 5 seconds, the unit will operate as follows: • Automatic mode • temperature preset to 72 F • automatic fan speed • louvers set automatically according to the operating mode • Timer function is cancelled • buzzer beeps When the unit is ON and the Emergency button is pressed for 5 seconds, the unit will operate as follows: • the unit is turned off • buzzer beeps When a signal is received by the remote control, the unit operates accordingly. emote control R ed G reen R signal receiver LE D LE D Yellow LE D E mergency B utton Fig. 35 — Warning Lamps and Emergency Button Copyright 2006 Carrier Corporation Manufacturer reserves the right to discontinue, or change at any time, specifications or designs without notice and without incurring obligations. Catalog No. 02-40QK0001-SI Printed in U.S.A. Form 40KM-1SI Pg 24 606 3-06 Replaces: New Book 1 4 Tab 3d 2d
























