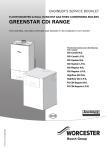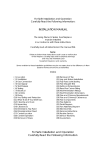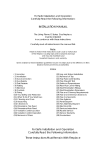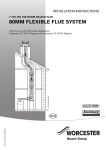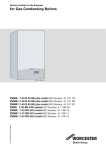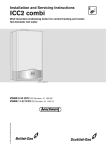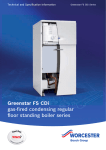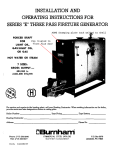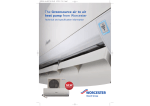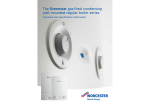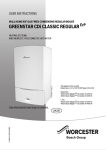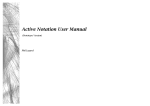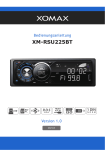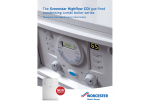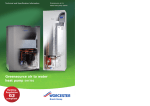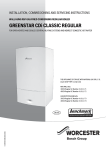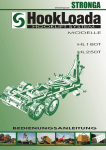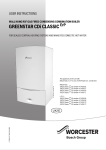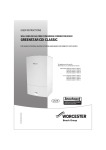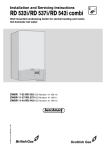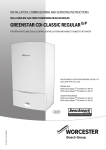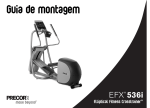Download (PDF 5.7 MB)
Transcript
FLUE KIT INSTALLATION MANUAL 7 716 191 082 ROOM SEALED TELESCOPIC FLUE 7 716 191 171 ROOM SEALED LONGER TELESCOPIC FLUE 7 716 191 086 PLUME MANAGEMENT SYSTEM GREENSTAR 60/100 HORIZONTAL FLUE 6 720 644 842b (2010/12) 6720644842-00.1Wo FOR WORCESTER GREENSTAR CDi WALL HUNG, Si, i JUNIOR, i SYSTEM & Ri SERIES OF GAS APPLIANCES INCLUDING BRITISH GAS VARIANTS CONTENTS CONTENTS 1 KEY TO SYMBOLS AND SAFETY PRECAUTIONS 3 1.1 Explanation of symbols . . . . . . . . . . . . . . . 3 1.2 Safety precautions . . . . . . . . . . . . . . . . . . 4 2 PRODUCT INFORMATION . . . . . . . . . . . . . . . . . 5 2.1 Telescopic flue components . . . . . . . . . . . 5 2.2 Flue extension components . . . . . . . . . . . 5 3 PRE-INSTALLATION . . . . . . . . . . . . . . . . . . . . . . 3.1 Flue terminal positions . . . . . . . . . . . . . . . 3.2 Flue measuring and cutting . . . . . . . . . . . . 3.2.1 Flue extension example . . . . . . . . . . . . . . . 3.2.2 Flue length guide . . . . . . . . . . . . . . . . . . . . 4 INSTALLATION . . . . . . . . . . . . . . . . . . . . . . . . . 4.1 Telescopic flue installation . . . . . . . . . . . 4.1.1 Installing the telescopic flue: . . . . . . . . . 4.1.2 Installing a high level telescopic flue: . . . 4.1.3 Flue terminal plume re-direction . . . . . . . 4.1.4 Extended flue installation . . . . . . . . . . . . 5 PRODUCT INFORMATION . . . . . . . . . . . . . . . . 14 5.1 Plume management system components 14 6 PRE-INSTALLATION . . . . . . . . . . . . . . . . . . . . . 15 6.1 Plume management terminal positions . . 15 6.2 Plume management options & measurement . . . . . . . . . . . . . . . . . . . . 16 6.2.1 Determine the plume management system length . . . . . . . . . . . . . . . . . . . . . . 17 6.2.2 Measuring for a plume management system . . . . . . . . . . . . . . . . . . . . . . . . . . . 18 7 INSTALLATION . . . . . . . . . . . . . . . . . . . . . . . . . 19 7.1 Standard plume management installation 19 7.2 Extended plume management installation 20 7.3 Redirecting the flue discharge . . . . . . . . 21 7.4 Extended plume management installation for a balcony / overhang . . . . . . . . . . . . . 22 8 SERVICE AND SPARES . . . . . . . . . . . . . . . . . . . 23 8.1 Servicing and maintenance . . . . . . . . . . . 23 8.2 Spare parts . . . . . . . . . . . . . . . . . . . . . . . 23 2 6 6 7 7 8 10 10 10 10 11 12 6 720 644 842b (2010/12) KEY TO SYMBOLS AND SAFETY PRECAUTIONS 1 KEY TO SYMBOLS AND SAFETY PRECAUTIONS 1.1 EXPLANATION OF SYMBOLS WARNING SYMBOLS SYMBOLS Cutting required Safety instructions in this document are framed and identified by a warning triangle which is printed on a grey background. Electrical hazards are identified by a lightning symbol surrounded by a warning triangle. Signal words indicate the seriousness of the hazard in terms of the consequences of not following the safety instructions. • NOTICE indicates possible damage to property or equipment, but where there is no risk of injury. Cutting not required Table 3 Symbols • CAUTION indicates possible injury. • WARNING indicates possible severe injury. • DANGER indicates possible risk to life. IMPORTANT INFORMATION Notes contain important information in cases where there is no risk of personal injury or material losses and are identified by the symbol shown on the left. They are bordered by horizontal lines above and below the text. ADDITIONAL SYMBOLS Symbol Meaning B a step in an action sequence Æ a reference to a related part in the document or to other related documents • a list entry – Table 1 a list entry (second level) Documentation symbols ABBREVIATIONS Ø Diameter RS Room Sealed Table 2 Abbreviations 6 720 644 842b (2010/12) 3 KEY TO SYMBOLS AND SAFETY PRECAUTIONS 1.2 SAFETY PRECAUTIONS B DO NOT TURN ELECTRICAL SWITCHES ON OR OFF Flue systems must not be modified in any way other than as described in the fitting instructions. Any misuse or unauthorised modifications to the appliance, flue or associated components and systems could invalidate the warranty. The manufacturer accepts no liability arising from any such actions, excluding statutory rights. B DO NOT STRIKE MATCHES OR SMOKE SERVICING B KEEP PEOPLE AWAY FROM THE AFFECTED AREA Advise the user to have the system serviced annually by a competent, qualified Gas Safe registered engineer. Approved spares must be used to help maintain the economy, safety and reliability of the appliance. IF YOU SMELL GAS: B CALL NATIONAL GAS EMERGENCY SERVICE ON 0800 111 999 B PUT OUT NAKED FLAMES B OPEN DOORS AND WINDOWS B TURN OFF THE CONTROL VALVE AT THE METER IMPORTANT: The service engineer must complete the Service Record on the Benchmark Checklist after each service. INSTALLATION REGULATIONS Current Gas Safety (Installation & Use) Regulations: Benchmark places responsibilities on both manufacturers and installers. The purpose is to ensure that customers are provided with the correct equipment for their needs, that it is installed, commissioned and serviced in accordance with the manufacturer's instructions by competent persons and that it meets the requirements of the appropriate Building Regulations. The Benchmark Checklist can be used to demonstrate compliance with Building Regulations and should be provided to the customer for future reference. Installers are required to carry out installation, commissioning and servicing work in accordance with the Benchmark Code of Practice which is available from the Heating and Hotwater Industry Council who manage and promote the scheme. Visit centralheating.co.uk for more information. HEALTH AND SAFETY The appliance contains no asbestos and no substances have been used in the construction process that contravene the COSHH Regulations (Control of Substances Hazardous to Health Regulations 1988). COMBUSTION AND CORROSIVE MATERIALS Do not store or use any combustible materials (paper, thinners, paints etc.) inside or within the vicinity of the appliance. Chemically aggressive substances can corrode the appliance and invalidate any warranty. FITTING AND MODIFICATIONS Fitting the appliance and any controls to the appliance may only be carried out by a competent engineer in accordance with the current Gas Safety (Installation and Use) Regulations. 4 All gas appliances must be installed by a competent person in accordance with the above regulations. Failure to install appliances correctly could lead to prosecution. The appliance must be installed in accordance with, and comply to, the current: Gas Safety Regulations, IEE Regulations, Building Regulations, Building Standards (Scotland) (Consolidation), Building Regulations (Northern Ireland), local water by-laws, Health & Safety Document 635 (The Electricity at Work Regulations 1989) and any other local requirements. British Standards: The relevant British Standards should be followed, including: BS5440:1 Flues and ventilation for gas appliances of rated heating not exceeding 70kW (net): Flues BS5440:2 Flues and ventilation for gas appliances of rated heating not exceeding 70kW (net): Air Supply BS6798: Installation of gas fired boilers of rated input up to 70kW (net) Where no specific instruction is given, reference should be made to the relevant British Standard codes of Practice. Timber framed building: Where the boiler is to be fitted to a timber framed building the guidelines laid down in BS5440: Part 1 and IGE "Gas Installations in Timber Frame Buildings” should be followed. 6 720 644 842b (2010/12) PRODUCT INFORMATION 2 PRODUCT INFORMATION 2.1 TELESCOPIC FLUE COMPONENTS 2.2 FLUE EXTENSION COMPONENTS 60/100 mm TELESCOPIC FLUE KIT: 60/100mm - 220mm Part No.: 7 716 191 082 1 60/100 mm LONGER TELESCOPIC FLUE KIT: Part No.: 7 716 191 171 60/100mm - 1000mm 1 TELESCOPIC FLUE ASSEMBLY 2 WALL INNER SEAL 3 WALL OUTER SEAL 4 INSTALLATION MANUAL 5 ALUMINIUM TAPE 6 ACCESSORY PACK Table 4 2 3 2 3 7 Part No.: 7 716 191 084 90° bend assembly plus: grease pack two No. 8 screws & grease sachet 60/100mm Support bracket kit: 4 Part No.: 7 716 191 085 45° bend x 2 plus: grease pack two No. 8 screws & grease sachet 60/100mm 90° bend: 6 Part No.: 7 716 191 164 Flue connector, vertical plus: Screw pack 60/100mm 45° bend: 5 Part No.: 7 716 191 172 Extension tube assembly plus: grease pack two No. 8 screws & grease sachet 60/100 High level horizontal flue adapter 4 Part No.: 7 716 191 083 Extension tube assembly plus: grease pack two No. 8 screws & grease sachet 60/100mm - 2000mm Telescopic flue components 1 Part No.: 7 716 191 133 Extension tube assembly plus: grease pack two No. 8 screws & grease sachet Part No.: 7 716 191 092 Wall bracket, swivel bracket, clamp, fixing screws and wall plugs (6 in kit) Table 5 Flue extension components 2 6 1 6720644842-01.2Wo 5 Telescopic flue components 5 4 7 6 6720644842-02.2Wo Fig. 1 3 Fig. 2 6 720 644 842b (2010/12) Flue extension components 5 PRE-INSTALLATION 3 PRE-INSTALLATION 3.1 FLUE TERMINAL POSITIONS All measurements in millimetres 300 6 Dormer Window 500 25 5 7 14 1,500 Velux Window 400 25 8 10 9 11 200 Drainpipe 25 4 3 500 600 500 300 1,200 300 12 13 1,500 300 2 Boundary Window 300 15 600 1 300 Fig. 3 6720643895-13.1Wo Flue terminal positions NOTE: B All measurements are the minimum clearances required. B Terminals must be positioned so to avoid combustion products entering the building. B Support the flue at approximately one metre intervals and at a change of direction, use suitable brackets and fittings (Flue bracket part numbers.: 100mm - 7 716 191 092. Key to illustration 1. Flue clearance must be at least 300mm from the ground. Terminal guards must be fitted if the flue is less than 2 metres from the ground or if a person could come into contact with the flue terminal. 2. 600mm distance to a boundary, unless it will cause a nuisance. BS 5440: Part 1 recommends that care is taken when siting terminals in relation to boundaries. 3. 600mm minimum clearance from a skylight to a vertical flue. 4. Vertical flue clearance, 500mm to non-combustible building material, and 1,500mm clearance to combustible building material. 5. The dimension below eaves, gutters, pipes and drains can be reduced to 25mm, as long as the flue terminal is extended to clear any overhang. Any external flue joints must be sealed with a suitable silicon sealant. 6. 500mm clearance to any vertical structure on a roof, 600mm to room sealed flue or 1,500mm to an open flue. 7. 1,500mm between a vertical flue terminal and a window or dormer window. 6 8. 400mm from a pitched roof or in regions with heavy snow fall 500mm. 9. The flue cannot be lower than 1,000mm from the top of a light well due to the build up of combustion products. 10. 2,000mm below a Velux window, 600mm above or to either side of the Velux window. 11. 200mm below eaves and 75 mm below gutters, pipes and drains. 12. 1,200mm between terminals facing each other. 13. 300mm to an internal or external corner. Installations in car ports are not recommended. 14. The dimension below eaves, balconies and car ports can be reduced to 25 mm, as long as the flue terminal is extended to clear any overhang. Any external flue joints must be sealed with suitable silicon sealant. 15. 300mm above, below and either side of an opening door, air vent or opening window. 6 720 644 842b (2010/12) PRE-INSTALLATION 3.2 FLUE SYSTEMS IN VOIDS When installing a new flue system consider the following information. 2 2 4 CAUTION: Flue systems in ceilings or roof voids. X X Where a flue system is not going to be accessible, provision for access must be made for service and inspection: B Voids containing concealed flues must have at least one inspection hatch no less than 300mm square. 6 5 5 X B Inspection hatches should be located at changes of flue direction. X 7 1 1 Boiler B If this is not possible, bends should be viewable from both directions. X FLUE SYSTEMS IN CEILINGS OR ROOF VOIDS When installing a flue system in a ceiling or roof void, the following points must be observed: 2. The flue system must not pass through a neighbouring property, as access may not be possible at the time of inspection. 6 X B Flue joints within the void must not be more than 1.5m from the edge of the inspection hatch. 1. Access points for inspection of the flue system must be sufficiently sized for visual inspection, particularly at any joint in the flue system. 1 1 Boiler 3 6720645523-44.1Wo Fig. 4 Flues in voids X This dimension must not be more than 1.5 metres 3. Any access must not contravene any other building regulations or fire regulations. Refer to Building Regulations Approved Documents B, L and E. 1 Inspection hatch 2 Flue terminal 4. The access panels must be no less than 300mm square. Larger access panels can be considered if the whole flue system needs to be viewed. 3 Concealed flue connection 4 External wall 5. The flue system must be adequately supported at regular interval, approximately every 1.5 metres. 5 Internal wall 6 Any intervening joints must be visible within 1.5 metres of the inspection hatch 7 Accessible flue connection Table 6 ANNUAL INSPECTION When the flue system is inspected under the annual service, the engineer must inspect and confirm that: B the flue system is continuous without any breaks. B all joints in the flue system are sound and correctly assembled according to the manufacturers instructions. B the flue has a fall of 3° (52 millimetres per metre) back to the boiler. 6 720 644 842b (2010/12) 7 PRE-INSTALLATION 3.3 FLUE MEASURING AND CUTTING NOTE: FLUE LENGTH B Do not exceed the maximum straight length for a horizontal 60/100mm flue or a 60mm plume management system (if used) as stated in the relevant Installation, Commissioning & Servicing Instructions manual or addendum. Cutting the flue to an exact measurement is not normally required as the telescopic flue terminal can allow for some adjustment. 3.3.1 FLUE EXTENSION EXAMPLE Maximum effective flue lengths The terminal end projects beyond the outside wall by the distance shown in fig. 5 L max. (mm) Greenstar Si, i Junior, i System & Ri Series 4600 1. Measure the flue length L from the centre line of the flue turret, along the route of the flue system, to the face of the outside wall. Greenstar 30CDi System & Regular 7900 Greenstar 27CDi 10000 2. Select the required number of extensions and bends to achieve the require flue run. Greenstar 30CDi 7000 Greenstar 37CDi 6500 3. If the flue requires cutting: Greenstar 42CDi 6000 British Gas 430i 7900 British Gas 532i 7000 British Gas 537i 6500 British Gas 542i 6000 Greenstar 40CDi Regular – Set the telescopic flue length to 400mm. – Secure the joint with the screw and tape provided. – Subtract 400mm from the measured flue length L to determine the amount to be cut of an extension. Table 7 6000 Maximum flue lengths L 50 110 R E T 50 6720644842-03.1Wo Fig. 5 Flue length determination L Effective length of the flue system R Actual length of the flue sections (L-50 = R) E Extension flue length T Telescopic flue length Table 8 8 Key to figure 5 6 720 644 842b (2010/12) PRE-INSTALLATION 3.3.2 FLUE LENGTH GUIDE Flue length range (mm) Cut 45° BENDS Number of extensions 130 - 265 YES None 350 - 570 NO None 570 - 790 NO None 790 - 1300 YES 1 1300 - 1520 NO 1 1520 - 2250 YES 2 2250 - 2470 NO 2 2470 - 3200 YES 3 3200 - 3420 NO 3 3420 - 4150 YES 4 4150 - 4370 NO 4 4370 - 4600 YES 5 Table 9 This application can only be used with the Si, i Junior and i System boilers. Figure 7 shows a possible application for a 45° bend that could be used if fluing from the right or left from the boiler. In this application the flue would be 100mm closer to the wall. WALL 189 mm 100 mm Flue extension guidance up to 4600mm FLUE BENDS 1 NOTE: EFFECTIVE LENGTH 6720644842-06.1Wo B Each flue bend is rated as a certain straight length of flue, refer to table 10 below. The “effective length” of each bend is added to the straight length of flue. Adding bends to the flue system reduces the actual flue length available. The effective length of the flue must not exceed that stated in the relevant appliance Installation, commissioning and service manual. Fig. 7 45° Bend offset dimensions ADJUSTING THE TELESCOPIC FLUE LENGTH, STANDARD OR LONGER VERSION L 570 mm 350 mm Effective length in metres Si, i junior, i System & Ri Bend CDi 90° 2 1.5 45° 1 0.75 Table 10 90° BENDS Figure 6 shows the actual length added by a 90° bend when used in either orientation. 2 Fig. 8 1 6720643895-30.1Wo Standard telescopic flue Extend tube (1) by withdrawing from tube (2) to achieve the flue length required, between 350- 570mm. If using the “longer” telescopic flue, extend tube (1) by withdrawing from tube (2) to achieve the flue length required, between 570- 790mm. L 111 mm 790 mm 570 mm 74 mm 960 mm 2 Fig. 9 6720644842-04.1Wo Fig. 6 90° Bend offset dimensions 6 720 644 842b (2010/12) 1 6720644842-34.1Wo Longer telescopic flue Secure with screw provided and seal joint with the aluminium tape supplied. 9 PRE-INSTALLATION REDUCING THE TELESCOPIC FLUE LENGTH Ensure that the TOP label of both sections are aligned before securing the two parts at the required length. From standard telescopic flue 265 mm 1 The flue terminal MUST be fitted with the 'TOP' label uppermost to allow the correct fit and use of the plume management system. B Remove securing screws (3) to detach the terminal assembly from the turret. B Slide terminal section (2) from the terminal assembly and discard. 130 mm MIN 4 6 5 From longer telescopic flue 485 mm 1 B To use terminal (1) without cutting remove the location lug (4) on the inner flue tube (5) and remove any burrs. 3 130 mm MIN 4 6 6720644842-35.1Wo 5 Fig. 11 Further reduction REDUCING EXTENSION FLUE TUBE LENGTH A 220mm short extension is available 2 Fig. 10 1 6720643895-31.1Wo Reducing the telescopic terminal To reduce the telescopic flue length further: B Mark the length required for the terminal as shown in figure 11 (min. 130mm) and cut square, taking care not to damage the tubes. B Remove any burrs and chamfer the outer edge of the tubes to assist ease of connection and prevent seal damage. B Mark the extension tube to the required distance, measuring from the socket end and cut the tube square, taking care not to damage the tubes. B Remove any burrs and chamfer the outer edge of the tubes to ease the connection and prevent damage to the seals. The aluminium tape is not required when reducing the terminal. 2 1 6720644842-07.1Wo Fig. 12 10 Cutting an extension tube 6 720 644 842b (2010/12) INSTALLATION 4 INSTALLATION 4.1 TELESCOPIC FLUE INSTALLATION 4.1.1 INSTALLING THE TELESCOPIC FLUE: B When using a 100 mm diameter flue, a 125mm diameter hole through the wall is required. However, if installing the flue from inside the property and fitting the weather sealing collar before the flue is pushed through the hole, then a 150 mm diameter hole is required. 1. 1. 1. 4. B The flue turret of the 100 mm flue has an in-built 3° angle. B If extensions are to be added then the complete flue must rise at an angle of 3° or 52mm for every metre of flue length. 3. 2. 110 B Drill the hole using a suitable core drill. 1. Referring to figure 13, set the flue length to the distance required, secure with screws. 2. Seal the joint with the aluminium tape. 3. Slide the inner wall seal onto the terminal. 4. If fitting from inside the building; slide the outer wall seal onto the terminal, locating the ridge on the seal with the groove on the terminal. Fig. 14 4.1.2 Telescopic flue installation INSTALLING A HIGH LEVEL TELESCOPIC FLUE: 1. Referring to figure 15, remove and retain the screws securing the telescopic flue to the turret. Disconnect the flue from the turret and discard the turret. 2. Slide the inner wall seal on to the terminal. 3. Set the telescopic flue to the required length and secure with the screws provided. 3. 2. 6720643895-33.1Wo TOP 4. Seal the joint with the aluminium tape supplied. 5. If fitting the flue from inside the property, slide on the outer wall seal, locating the ridge on the seal with the groove on the terminal. 1. 1. 4. 1. 6720644842-08.1Wo Fig. 13 Telescopic flue 4. 1. Referring to figure 14, remove the three screws securing the flue outlet to the boiler. 3. 2. Check the boiler flue seal is correctly seated and apply silicone grease. 2. 3. Position terminal through the flue opening in the wall to the outside of the building by the distance shown. 4. Align the flue turret to the boiler flue outlet with flat facing to the rear of the boiler. Push the flue turret straight down into the boiler flue outlet. 5. 6720644842-31.1Wo Fig. 15 Preparing the telescopic flue B Fit the screws remove in step 1 to secure flue turret. B If fitting the outer seal from outside the building, slide the outer wall seal onto the terminal as shown, locating the ridge on the seal with the groove on the terminal. 6 720 644 842b (2010/12) 11 INSTALLATION 1. Referring to figure 16, fit the telescopic flue firmly into the 90° bend. 2. Fit the 90° bend firmly into the extension piece. 3. Fit the vertical flue adapter to the end of the extension. 4.1.3 FLUE TERMINAL PLUME RE-DIRECTION The flue discharge can be re-directed to allow some plume redirection control. Alternatively, a complete plume management system can be fitted to the flue terminal. RE-DIRECTING THE FLUE DISCHARGE NOTE: DO NOT ROTATE THE COMPLETE FLUE TERMINAL ASSEMBLY. 1. B The flue terminal outlet has built-in stops to limit rotation for horizontal fluing. This allows condensate to run back to the boiler for safe disposal. Do not attempt to force beyond the limit stops. 2. 1. Using a suitable tool, unclip the end of the terminal. 2. Rotate the end by 180° and refit the terminal end, ensuring to engage the clips to secure. 3. 6720644842-33.1Wo Fig. 16 Assembling the extensions 3. Loosen the screws securing the entire outlet assembly and rotate by ± 80° to the desired position and re-secure the assembly. 1. Referring to figure 17, remove and discard the three screws securing the flue outlet in the boiler. 2. Check the boiler flue seal is correctly seated and apply silicone grease. 1. 3. Position terminal through the flue opening in the wall to the outside of the building by the distance shown. 4. Align the vertical flue adapter to the boiler flue outlet with flat facing to the rear of the boiler. Push the adapter straight down into the boiler flue outlet. 1 2 5. Secure the telescopic flue bends and extensions with the screws provided. 2. 6. Secure the vertical flue adapter to the boiler with the screws provide in the adapter kit. 180° ±80° 1. 3. 3 1 5. 6. 3. 6720643895-34.1Wo 110 Fig. 18 Plume redirection 4. 2. Fig. 17 12 6720644842-32.1Wo Fitting the high level horizontal flue 6 720 644 842b (2010/12) INSTALLATION 4.1.4 NOTE: OUTLET POSITIONS EXTENDED FLUE INSTALLATION NOTE: CONDENSATE DISPOSAL B The flue terminal outlet position must follow those stated in figure 3. When redirecting the flue discharge the terminal end must be at least 1500mm from any opening in the direction of the discharge to prevent combustion products from entering the building as shown B All horizontal flue sections must rise by at least 52mm per metre away from the boiler to ensure that the condensate flows back into the boiler for safe disposal via the condensate waste pipe. 2m 1m 1 52mm Fig. 20 104mm 6720644842-10.1Wo Slope for condensate disposal To ease assembly of the flue components, lightly grease the seals with the solvent-free grease supplied. Check all the seals are properly seated in the grooves provided and are in good condition. All flue joints must be sealed to prevent leakage of condensate and flue products. 4 2 3 6720643895-119.1Wo Fig. 19 Plume distance to opening 1 Opening in building 2 Flue discharge 3 Terminal end 4 Minimum 1500mm from an opening in the building Table 11 Key to figure 19 6 720 644 842b (2010/12) 13 INSTALLATION INSTALLING AN EXTENDED FLUE The flue terminal MUST be fitted with the “TOP” upper most to allow the correct fit and use of the plume management system. 1. Remove the screws retaining the flue to the turret. 2. Disconnect the flue (1) from the turret (2). B Refer to figure 23 and slide the support clamps (1) onto the additional flue extensions (2). 1. Working from the boiler, fit the support clamps (1) and extensions (2), to take the weight of the flue. 2. Drill two holes, 180° apart, through the outer flue tube of each extension, take care not to drill into the inner flue tube, and secure with the screws provided. 3. Slide the support clamp (optional item 3) onto the flue extension as shown. 2. 1. 4. Push fit the extension (4) as far as possible into the flue turret. 5. Drill through the turret screw holes into the flue outer tube, take care not to drill into the inner tube. Secure the extension to the turret with the screws removed earlier. Fig. 23 4 1. 1. 3 2 1 1 6720644842-12.1Wo Extensions 1. Refer to figure 24 and slide the inner wall seal onto the terminal. – If fitting the flue from inside the building, slide the outer wall seal onto the terminal, locating the ridge on the seal with the groove on the terminal. 4. 3. 2. Position the terminal assembly through the opening in the wall to the outside. 2. 5. 3. Push the flue into the extension as far as possible. 1 6720644842-09.1Wo Fig. 21 2. 2 5. 2 1. Flue extensions 1. Remove the three screws from around the flue outlet on the boiler and retain. For CDi models, the screw pack is in the boiler. 2. Ensure that the boiler flue seal is seated correctly, and apply silicone grease to the seal. 3. Fit the flue turret to the boiler flue outlet and rotate to the direction required, ensuring the flat on the clamp ring is facing the rear of the boiler. 1. 4. Drill two holes, 180° apart, through the outer flue tube of each extension, take care not to drill into the inner flue tube, and secure with the screws provided. 5. If using the telescopic flue, slide the assembly until the flue terminal projects out of the wall by 110mm. – Secure the flue with the screw provide and seal the joint with the tape provided. B If fitting from outside the building, slide the outer wall seal onto the terminal, locating the ridge on the seal with the groove on the terminal. 4. 1. TOP 1. 1. 3. 3. 4. 5. 2. 110 2. 6720644842-11.1Wo Fig. 22 14 Extended flue turret fitting 6720644842-13.1Wo Fig. 24 Extended flue 6 720 644 842b (2010/12) PRODUCT INFORMATION 5 PRODUCT INFORMATION 5.1 PLUME MANAGEMENT SYSTEM COMPONENTS PLUME MANAGEMENT COMPONENTS Ø 60mm PLUME MANAGEMENT KIT comprising: EXTENSION COMPONENTS Ø 60mm EXTENSION comprising: Part No.: 7 716 191 086 Part No.: 7 716 191 087 1 Terminal bend 5 Extension 1000mm 2 Extension 500mm 6 Clamp pack 3 Outlet assembly 90° BEND comprising: 4 Clamp pack Part No.: 7 716 191 088 Table 12 60mm Plume management kit 7 90° Bend 45° BEND comprising: Part No.: 7 716 191 089 8 1 45° Bend x 2 Terminal guard Part No.: 7 716 191 176 2 9 Terminal guard Table 13 60mm Extension 3 5 4 6 6720644842-14.1Wo Fig. 25 Plume management kit components 7 8 9 6720644842-15.2Wo Fig. 26 6 720 644 842b (2010/12) Plume management extension components 15 PRE-INSTALLATION 6 PRE-INSTALLATION 6.1 PLUME MANAGEMENT TERMINAL POSITIONS All measurements in millimetres ±45° Plume management deflector: Flue Exhaust Outlet 8 180° Air Intake 7 ±80° 3 200 300 2 1,200 Balcony 4 150 600 100 200 200 200 1 25 300 150 Window 300 Window 300 200 5 Window Door Boundary 25 150 150 150 6720643895-14.1Wo Drainpipe Fig. 27 6 Plume terminal positions NOTE: B Refer to figure 3 for all concentric flue terminal positions unless the flue position is specified on the figure above “Plume terminal positions”. B All measurements are the minimum clearances required. B Terminals must be positioned so to avoid combustion products entering the building. B Support the flue at approximately one metre intervals and at a change of direction, use suitable brackets and fittings. Key to illustration 1. 600 mm distance to a boundary or surface facing a boundary, unless it will cause a nuisance. BS 5440: Part 1 recommends that care is taken when siting terminals in relation to boundaries. 2. Internal/external corners. The air intake clearance can be reduced to 150 mm providing the flue exhaust outlet has a 300 mm clearance. 3. The flue cannot be lower than 1,000 mm from the top of the light well due to the build up of combustion products. 4. 1,200 mm between air intake and facing terminal. 5. Clearance no less than 200 mm from the lowest point of the balcony or overhang. Installations in car ports are not recommended. 6. 1,200 mm from an opening in a car port on the same wall i.e. door or window leading into dwelling. 16 7. Using a Plume Management Kit the air intake measurement can be reduced to 150 mm providing the flue exhaust outlet has a 300 mm clearance. Plume kits running horizontally must have a 10° fall back to the boiler for proper disposal of condensate. For details on specific lengths see relevant boiler Technical & Specification information. 8. This feature allows some basic plume re-direction options on a standard telescopic horizontal flue terminal. 300 mm minimum clearances to a opening e.g. window. However the minimum clearance to an opening in direction that the plume management is facing, must be increased to 1,500 mm. Where the flue is less than 150 mm to a drain pipe and plume re-direction is used the deflector should not be directed towards the drainpipe. 6 720 644 842b (2010/12) PRE-INSTALLATION 6.2 PLUME MANAGEMENT OPTIONS & MEASUREMENT 1 3 NOTE: PLUME MANAGEMENT B All plume management sections must rise away from the terminal by a minimum of 173mm per metre (10°) to allow the condensate to drain back to the boiler. 2 4 The figure 28 shows the components required for typical plume management configurations. 5 PLUME MANAGEMENT KIT 7 6720644842-18.1Wo 1 3 4 Fig. 30 Plume management with bend 2 1 3 6720644842-16.1Wo Fig. 28 Plume management components 1 Terminal bend 2 Extension 500mm 3 Outlet assembly 4 Clamp 2 4 5 5 Table 14 Key to figure 28 PLUME MANAGEMENT OPTIONAL KIT 1 3 2 4 5 6720644842-19.1Wo 6720644842-17.1Wo Fig. 29 Fig. 31 Plume management with straight extension Optional components NOTE: PLUME MANAGEMENT LENGTH 5 Extension tube 100mm and Clamp 6 90° Bend 7 45° Bend Table 15 Key to figure 29 6 720 644 842b (2010/12) B Measurement M must be a minimum of 500mm and must not exceed the maximum straight length for a horizontal Ø 60/100mm flue or a 60mm plume management system as stated in the relevant appliance Installation, commissioning and service manual or addendum. 17 PRE-INSTALLATION Fig. 32 DETERMINE THE PLUME MANAGEMENT SYSTEM LENGTH Effective lengths L and M 8,000 Effective Flue length ‘L’ mm Maximum Plume Length for all boilers MINIMUM PLUME KIT LENGTH 500 mm 6.2.1 7,000 6,000 5,000 4,000 3,000 2,000 1,000 27CDi Si, i Junior, i System & Ri 30CDi Regular, System & BG430/i 30CDi BG532/i 37CDi & BG537/i 42CDi, 40CDi Regular & BG542/i 0 0 Fig. 33 500 1,500 2,500 3,500 Plume management length allowed ‘M’ mm 4,500 Effective flue lengths versus plume management lengths PLUME LENGTH The minimum plume length for all boilers stated on the front page of this manual is 500mm. Refer to figure 33 to determine the appropriate plume length versus the flue length (L). For the CDi range of boilers, the available plume length (M) is reduced as the flue length (L) increases. Any flue must have a minimum of 500mm plume length. The Si, i System, i Junior and Ri can use up to 4,500mm of plume management regardless of flue length. The flue length is the effective length (L), which includes the effective length of any bends plus the straight flue lengths. Once the length L is know, find that value on the vertical scale of the graph and read that across to the line that represents the installed boiler. From that point read down to the horizontal scale to determine the maximum plume length (M) allowed. 18 6 720 644 842b (2010/12) PRE-INSTALLATION 6.2.2 MEASURING FOR A PLUME MANAGEMENT SYSTEM All boilers have a maximum permissible plume management length, refer to figure 33. 1. Measure the plume management flue (M) from the centre of terminal, along the required route to the centre of the plume outlet. 1 6720644842-20.1Wo Fig. 34 Plume management length M ADDITIONAL BENDS: 2. Adding bends to the plume management system reduces the actual plume management length. Each bend has an equivalent straight length and must be factored into the overall effective length. – 90° bend is equivalent to 1500mm. – 45° bend is equivalent to 750mm 2 6720644842-21.1Wo Fig. 35 Plume management bends EXAMPLE: Using two 45° bends will reduce the permissible length by 1500mm. A Greenstar 28i junior has a maximum permissible plume management length of 4500mm, so using two 45° bends will reduce the straight length to 3000mm. 6 720 644 842b (2010/12) 19 INSTALLATION 7 INSTALLATION 7.1 STANDARD PLUME MANAGEMENT INSTALLATION To ease assembly of the flue components, lightly grease the seals with the solvent-free grease supplied. Check all the seals are properly seated in the grooves provided and are in good condition. All flue joints must be sealed to prevent leakage of condensate and flue products. 4. 65 mm 3. NOTE: PLUME MANAGEMENT B All plume management sections must rise away from the terminal by a minimum of 173mm per metre (10°) to allow the condensate to drain back to the boiler. 4. ±80° FITTING THE STANDARD PLUME MANAGEMENT SYSTEM: 2. Refer to figure 36 for terminal bend installation. 1. 1. Remove and retain the screws and discard the terminal end. 2. Fit the new terminal bend to the terminal outlet and secure with the screws removed previously. 3. Mark the position for the wall clamp so that it coincides with the extension tube just below the top fitting (Refer to figure 37 point 2). Drill a hole to suit the wall plug and fit the wall plug. 6720644842-22.1Wo Fig. 36 Terminal bend installation ±45° 4. Screw the clamp into the wall plug to the distance shown in figure 36. 3. NOTE: DO NOT ROTATE THE COMPLETE FLUE TERMINAL ASSEMBLY. 2. 4. 5. B The flue terminal outlet has built-in stops to limit rotation for horizontal fluing to allow condensate to run back to the boiler for safe disposal. Do not attempt to force beyond the limit stops. 2. Refer to figure 37 plume management installation. 1. Push the extension tube fully into the terminal bend, then withdraw the tube by approximately 10mm to allow for expansion. 1. 2. Secure the extension to the wall with the clamp and screws provided. 10 mm 1. 3. Push the outlet assembly fully into the extension tube. 4. Rotate the outlet assembly to the required direction. 5. Secure the outlet to the extension with the selftapping screw provided. 20 6720644842-23.1Wo Fig. 37 Plume management installation 6 720 644 842b (2010/12) INSTALLATION 7.2 EXTENDED PLUME MANAGEMENT INSTALLATION To ease assembly of the flue components, lightly grease the seals with the solvent-free grease supplied. Check all the seals are properly seated in the grooves provided and are in good condition. All flue joints must be sealed to prevent leakage of condensate and flue products. Refer to figure 38 and assemble the plume extensions. 1. Mark the position for the wall clamp that coincides with the extension tube, as shown. Drill a suitable hole and fit the wall plug. Screw the clamp into the wall plug as shown. 2. Push the extension tube fully into the terminal bend, then withdraw the tube by approximately 10mm to allow for expansion. 3. Secure the extension to the wall with the clamp and screws provided. NOTE: PLUME MANAGEMENT 4. Mount the other extension tubes as before and secure to the wall B All plume management sections must rise away from the terminal by a minimum of 173mm per metre (10°) to allow the condensate to drain back to the boiler. 6. Rotate the outlet assembly to the required direction and secure the outlet to the extension with the selftapping screw provided. 5. Push the outlet assembly fully into the extension tube. FITTING THE EXTENDED PLUME MANAGEMENT: ±45° 1. Refer to figure 36 and remove and retain the screws securing the terminal end and discard the terminal end. 4. 2. Fit the terminal bend to the terminal outlet and secure with the screws retained earlier. 5. 6. 3. If required, rotate the terminal bend for angled fluing. 3. NOTE: DO NOT ROTATE THE COMPLETE FLUE TERMINAL ASSEMBLY. 1. 3. B The flue terminal outlet has built-in stops to limit rotation for horizontal fluing to allow condensate to run back to the boiler for safe disposal. Do not attempt to force beyond the limit stops. 65 mm 2. 1. 2. 2. 1. 10 mm 3. 2. ±80° 6720644842-25.1Wo Fig. 38 6 720 644 842b (2010/12) Plume extensions 21 INSTALLATION 7.3 INSTALLING A TERMINAL GUARD A Terminal guard must be fitted if the flue is less than two metres from the ground or if a person could come into contact with the flue terminal outlet. NOTE: The terminal end must not be swivelled inside the guard. The terminal end must be mounted at right angles with respect to the wall. The terminal guard does not have to be fitted over the flue inlet, but is recommended to protect the flue from third party damage. B Fit the terminal guard centrally over the flue inlet or outlet. B Mount the terminal guard to the wall utilising the three mounting points attached to the guard. B Fold the gates in the order stated below or the gates will not latch properly. 1. Fold the single pronged gate in and latch onto the guard frame. 2. Fold the two pronged gate in and latch onto the guard frame. 1. 2. 6720646219-31.1Wo Fig. 39 Terminal guard - flue outlet 2. 1. 6720646219-32.1Wo Fig. 40 22 Terminal guard - flue inlet 6 720 644 842b (2010/12) INSTALLATION 7.4 REDIRECTING THE FLUE DISCHARGE The plume deflector can be adjusted to redirect the flue discharge. NOTE: FLUE DISCHARGE B The Plume terminal outlet position must follow those stated in figure 27. When redirecting the flue discharge the outlet must be at least 1500mm from and angle at least 45° away from any opening in the direction of the discharge, as shown. This is to prevent combustion products from entering the building. 4 V 45° 2 1 3 6720644842-28.1Wo Fig. 41 Plume direction conditions 1 Opening in the building i.e. air brick, window. 2 Direction of flue products, must be more than 45° from the wall or structure 3 Plume terminal 4 At least 1500mm from any opening in the building Table 16 Key to figure 41 6 720 644 842b (2010/12) 23 INSTALLATION 7.5 EXTENDED PLUME MANAGEMENT INSTALLATION FOR A BALCONY / OVERHANG To ease assembly of the flue components, lightly grease the seals with the solvent-free grease supplied. Check all the seals are properly seated in the grooves provided and are in good condition. All flue joints must be sealed to prevent leakage of condensate and flue products. 4. 100 mm 1. Refer to figure 36 and remove and retain the screws and terminal end. 1. 5. 2. Fit the terminal bend to the terminal outlet and secure with the screws removed earlier. 3. If required, rotate the terminal bend for angled fluing. 3. 2. NOTE: DO NOT ROTATE THE COMPLETE FLUE TERMINAL ASSEMBLY. B The flue terminal outlet has built-in stops to limit rotation for horizontal fluing to allow condensate to run back to the boiler for safe disposal. Do not attempt to force beyond the limit stops. 3. 2. 1. 3. 1. Refer to figure 42 and mark the position for the wall clamp that coincides with the extension tube just below the top fitting. Drill a suitable hole and fit the wall plug. Screw the clamp into the wall plug as shown. 65 mm 2. Push the extension tube fully into the terminal bend, then withdraw the tube by approximately 10mm to allow for expansion. 2. 1. 3. Secure the extension to the wall with the clamp and screws provided. 2. B Mount the other extension tubes as before and secure to the wall. 10 mm Ensure that the plume outlet, projects at least 100mmpassed the balcony/overhang. 4. Remove the screw from the terminal end and remove the grill. 5. Drill a hole through the plume outlet end and secure the grill in place. 24 6720644842-26.1Wo Fig. 42 Under balcony installation 6 720 644 842b (2010/12) SERVICE AND SPARES 8 SERVICE AND SPARES 8.1 SERVICING AND MAINTENANCE An annual visual check of the plume management kit must be carried out. NOTE: PAINTING B DO NOT paint the plume management kit! 8.2 SPARE PARTS Ø 60/100mm Telescopic horizontal flue 1 Collar - flue turret: Part Number: 8 716 111 254 0 2 Air sample point plug - flue turret: Part Number: 8 716 111253 0 3 Flue sample point cap with seal - flue turret: Part Number: 8 716 111 252 0 4 Terminal outlet assembly: Part Number: 8 716 111 209 0 5 Wall seal - Inner: Part Number: 8 716 111 211 0 6 Wall seal - Outer: Part Number: 8 716 111 212 0 Table 17 Key to figure 43 1 2 5 3 6 4 6720644842-27.1Wo Fig. 43 Spare parts 6 720 644 842b (2010/12) 25 NOTES 26 6 720 644 842b (2010/12) NOTES 6 720 644 842b (2010/12) 27 WORCESTER, BOSCH GROUP: TECHNICAL SUPPORT: 0844 892 3366 APPOINTMENTS: 0844 892 3000 SPARES: 01905 752571 LITERATURE: 0844 892 9800 TRAINING: 01905 752526 SALES: 01905 752640 WEBSITE: Worcester, Bosch Group Cotswold Way, Warndon, Worcester WR4 9SW. Tel. 0844 892 9900 Worcester, Bosch Group is a brand name of Bosch Thermotechnology Ltd. 6 720 644 842b (2010/12) worcester-bosch.co.uk




























