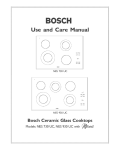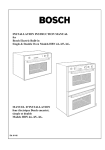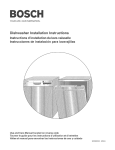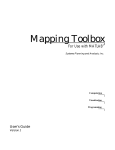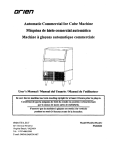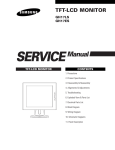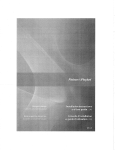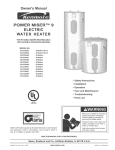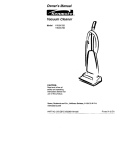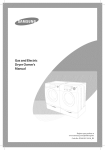Download DCS Professional Island Vent Hood IVS52 Installation guide
Transcript
THE PROFESSIONAL ISLAND VENT HOOD Installation Guide MODELS: IVS40 IVSS2 C(_(_ A MESSAGE TO OUR CUSTOMERS Thank you for selecting have developed appliance this DCS Professiona! this Installation Island Guide, It contains for years of safe and enjoyable Vent Hood. Because of this appfiance!s valuable information on how unique features to properly instal! your we new cooking, For your convenience, product questions can be answered by a DCS Customer Care Representative by phone: 1-888-281-5698, emaih [email protected], or by mail: Fisher & Paykd Appliances, Inc Attention: DCS Customer Care 5900 Skylab Road Huntingron Beach, CA 92647 www, dcsappliances.com APPROVED FOR RESIDENTIAL APPLIANCES AND RESIDENTIAL USE ONLY. PLEASE READ ENTIRE INS TRUCTIONS BEFORE PROCEEDING, Ins taltation m us t comply with all local codes, WARNING If the information in this manual is not fallowed exactly, a fire or explosion may result causing property damage, personal injury or death. Do not store or use gasoline or other flammable vapors and liquids in the vicinity of this or any other appfiance. WARNING To reduce the risk of injury to persons in the event of a rangetop observe the following: Turn burner off first. Smother flames with a close-fitting lid, cookie sheet, or metal tray. Be careful to prevent go out immediately flaming pan dishcloths ONLY if: grease fire, evacuate - You may be burned. or towels - a violent steam 2) The fire is small and contained is being Never pick up a DO NOT USE WATER, including explosion wet will result. Use an extinguisher 1) You know you have a Class ABC extinguisher, how to operate it. 3) The fire department burns. If the flames do not and call the fire department. and you already know in the area where it started. called. 4) You can fight the fire with your back to an exit. Z_ SAFETY WARNING: Turn off power drcuit at service panel and lock out panel, before wiring appliance. Requirement: 120 V AC, 60 Nz. 15 A Branch Circuit PLEASE RETAIN THIS MANUAL FOR FUTURE REFERENCE, this A MESSAGE TO OUR CUSTOMERS FOR YOUR SAFETY If You Smell Gas: t Do not try to light any appliance. t Do not touch any electrical switch; do not use any phone in your building. l Immediately callyour gas supplier from a neighbor's phone. Follow the gas supplier's instructions. l If you cannot reach your gas supplie_ call the fire department. [] Installation and service must be performed by a qualified installer, service agency or the gas supplier TABLE OF CONTENTS SAFETY PRACTICES ...................................................................................................................................................... 3-4 PARTS ........................................................................................................................................................................................ s BEFORE INSTALLING HOOD ................................................................................................................................. 6-8 INSTALLATION ............................................................................................................................................................... 9-16 HOW TO OBTAIN WARRANTY SERVICE ........................................................................................................................................ 17 ................................................................................................................................................................... 18-19 SAFETY PRACTICES AND PRECAUTIONS CAUTION: For general ventilating materials Z_ use only. Do not use to exhaust hazardous or explosive or vapors. WARNING: To reduce the risk of a range top grease fire: A. Never leave surface units unattended at high settings. BoHovers cause smoking spHHovers that may ignite. Heat oH showily on How or medium settings. B. AHways turn venthood "ON" when cooking at high heat or when flambeing Suzette, Cherries Jubilee, Peppercorn Beef FHambe'). and greasy foods (i.e. Crepes C. CHean ventiHating fans frequentHy. Grease shouHd not be aHHowedto accumuHate on fan or fiHter. D. Use proper pan size. AHways use cookware Make-Up window, air may be necessary to prevent appropriate air flowing down chimney, or through unsealed door, or fireplace opening. Z_ WARNING: To reduce the risk of fire, electrical following guidelines. A, for the size of the surface unit. Use this unit only in the manner intended the manufacturer. shock, or injury by the manufacturer. to persons, observe the If you have questions, contact B, Before servicing or cleaning the unit, switch power offat service pane[ and Hockservice pane[ disconnecting means to prevent power from being switched on accidentally. When the service disconnecting means cannot be locked, securely fasten a prominent warning device, such as a tag, to the service panel. C. Installation and electrical wiring must be performed all applicable codes & standards, including fire-rated by qualified personnel construction. in accordance with D. To prevent backdraffing, sufficient air is needed to maintain proper combustion and safe exhausting of gases through the flue (chimney) of fuel burning equipment. Follow the heating equipment manufacturers guideline and safety standards such as those published by the National Fire Protection Association (NFPA) and the American Society for Heating, Refrigeration and Air Conditioning Engineers (ASHRAE),and the local code authorities. E. Use caution when cutting or drilling and other hidden utilities. into walls or ceilings as not to damage electrical wiring SAFETY PRACTICES& z_ WARNING: To reduce the risk of fire and to properly exhaust outside. Do not vent exhaust air into spaces within air, be sure to duct air to walls or ceiling, nor into attics, crawl spaces, or garages. NOTE: Unit MUST be vented to the outside of the building. IMPORTANT: Refer to ducting z_ information supplied in this manual WARNING: To reduce the risk of electrical shock or injury to persons, all vent hoods must be installed with ventilators that have been approved for use with the hood. //_ WARNING: To reduce the risk of fire, use on!y metal duct work. HnstaHthis hood in accordance with aH requirements specified. WARNING: To reduce the risk of external fire or electric shock, do not use this hood with any solid state speed control device. WARNING: To reduce the risk of injury to persons in the event of a rangetop observe the following: Turn burner off first. Smother flames with a close-fitting lid, cookie sheet, or metal tray. Be careful to prevent go out immediately flaming evacuate or towels - a violent steam 2) The fire is small and contained Never pick up a DO NOT USE WATER, including explosion wet will result. Use an extinguisher 1) You know you have a Class ABC extinguisher` how to operate it. 3) The fire department burns. If the flames do not and call the fire department. pan - You may be burned. dishcloths ONLY if: grease fire, and you already know in the area where it started. is being called. 4) You can fight the fire with your back to an exit. Z_ WARNING: To reduce the risk of fire, electrical shock, or injury to persons, the Island Hood (IV540/521 must be installed separate with the chimney structure box. Custom parts cannot be substituted. (IVCKI supplied in the PARTS INCLUDED WITH YOUR HOOD n Hood canopy assembly n MetaH transition with light bulbs installed. with back draft dampers m Use & Care/HnstaHHation Hnstructions n FHters (quantity depending on modeH and size) n Screws n HntegraHMowers n 4 side baffHe trims (HVS52onHy) m BaffHefiHter paneH PARTS NOT INCLUDED WITH YOUR HOOD m Duct tape n 1/2" conduit m Wire nuts m Hood chimney structure and duct covers.Those HVCK,which must be ordered separateHy. items are incHuded with accessory kit modeH BEFORE INSTALLING HOOD 1. For the most efficient air flow exhaust, use a straight run or as few elbows as possible. CAUTION: Vent unit to outside of building only. 2. Two people are necessary for installation. 3. The hood is fitted with screws suitable for most surfaces.Consult a qualified installer.Check if they perfectHy fit with your ceiling. 4. Do not use flex ducting. 5. COLD WEATHER installations should have an additional back flow of cold air and a nonmetallic atures as part of the ductwork. thermal break. The break should house. 6. Hood installation height of capturing cooking is inconvenient. 8. Make up air: Local building requirements to minimize of outside temper- wail) of the portion Lower installation of the heights odors, grease, and smoke. These hoods have been models an installation Taller people may find a 30" height between 30"and 36'.' RGS-364GL or CS-364GL, the [VS52 mode[ codes may require the use of Make-Up Air Systems when using Ducted CFM varies from in your area. installed enters the heated is the user's preference. DCS recommends Systems greater than specified The specified damper conduction be on the cold air side (outside heights 30" and above the cooktop/ranges. 7. For installation over DCS range and cooktop venthood is recommended. Ventilation should height above cooktop/range for installation installation The damper backdraff break to minimize be as chose as possible to where the ducting will[ improve the efficiency approved thermal locale CFM of air movement. to locale. Consult your HVAC professional for specific BEFORE iNSTALLiNG HOOD TYPICAL INSTALLATION A typka[ hood installation is shown below in Figure accessory kit, the hood can be instaHHed at a height ranging from 8-J/2 to 10 feet. HnstaHHatonsoutside quHified instaHHerfor a custom framing 1. When installed with of 30" to 36" in kitchens this range wHHrequire the HVCKchimney with ceiling custom framing. heights ConsuHt a soHution. DUCTING Provide a 10" Round Duct. Ducting tions. run cannot exceed 40 feet, incHuding aHHowance for eHbows/transi- ELECTRICAL HnstaHH a 1/2"conduit from the service paneH Hong enough to reach the hood once it is instaHHed. Power suppHy must be rated for 120V 60Hz, 15 amps (minimum). INSTALLATION HEIGHT CALCULATIONS See Figure 1. a) SeHecta hood instaHHation height C that is comfortabHe for the user. (30"to 36" recommended, 30" minimum). b) CaHcuHatechimney Save this calculation cover height E using fomruHa bellow. for use later in the installation. A= Kitchen CeiHing Height B= Counter C= HnstaHHationHeight of Hood. D= Canopy Height = 13" E= Chimney cover height = A- Height (36" standard) B-C- D A C NOTE: Chimney cover height can be adjusted from 24-1/'2" to 35" to meet your desired hood installation height. h FfG. 1 BEFORE INSTALLING HOOD CEILING PREPARATION Installing supports above ceiling drywall. NOTE: Take into consideration NOTE: The following the hood steps pertain depth; some models to hood installation model IVCK. Other installations installer. may require are much deeper than the cooktop. using chimney structure/duct custom framing, etc. Consult 1. Mark center lines of cooktop or range on ceiling above. Use centerHines marked on ceiling to position the mounting tempHate. Location of front arrow on the tempHate must point towards front of cooking surface. Mark mounting holies indicated on the tempHate. 2. Remove and save template. Cut and remove ceiling drywall. Install suitable length 2" x 4" lumber between joists to provide chimney mounting dimensions points as shown in Fig. 2. Use template for and required clearance, Make sure to affix the added lumber firmly and level.Consult a professional is unique. if you have difficulties Consult template or your installation and Fig.2. IMPORTANT: The ceiling structure (joists and lumbers) must be capable of supporting of the hood (approximately range hood and the weight 110 tbs for 40" 143 Ibs for 52" range hood) and any inadvertent loads. user contact 3. DUCT INSTALLATION For IVS-52: Install 10"exhaust duct and extend length E minus 4-5/8" (E - 4-5/8") from ceiling. See Fig. 1. Do not use duct smaller than specified. 4. Install 1/2" electrical and extend length conduit in location E minus 3-1/8" (E - 3-1/8") from ceiling (use formula 5. Install drywall 6. Tape template marked on template in Fig. 1). around duct and conduit;then in Step 1. Mark locations place using of mounting refinish ceiling. center[ines marked in points. Remove template. FIG,2 cover kit a qualified HOOD INSTALLATION 1. Adjust chimney mounting structure to E + 3/8" dimension caHcuHation on page 7. Use 2 screws per attachment 2. To install Chimney Structure as determined in installation to ceiling, use a 10mm or adjustable wrench or fiat head screwdriver. a. DdH pilot holies into ceiling at fixing points as determined in Step 6 under Ceiling Preparation (Pg. 8). b. Screw the 4 Hag screws provided Fig. 4, do not tighten compHeteHy). c. Attach mounting (see structure to joists with the 4 Hagscrews provided. (see Rg.4, keep 10" duct inside structure). ATTENTION: Junction Box on the chimney structure should be oriented side when fedng d. Tighten to the right the front of the cooktop. the 4 lag screws, see Fig.4. Junction Box FIG°3 Colin( Fixing Leg _ screw point _<_ 10" Duct height Heg,see Fig. 3. _ FIG.4 INSTALLATION 3. Assembly of the lO"Transition. The transition supplied with the hood mounts to the top of the hood, Figure 5. a. Duct Transition PHacethe transition piece over the hood exhaust and secure with 4 screws provided. b. Duct tape connection hood. c. between transition and Remove tape hoHding damper. Check that the screws on bottom of chimney structure are partiaHHyscrewed into pHace;these will[ serve to hang FIG.5 and fix the canopy. 5. 6. If already mounted in place remove a[[ grease riflers, Back out the hanging chimney structure Lift the canopy screws on the bottom of the to 1/4" gap. up to the chimney support. Carefully align the canopy keyhole to the screws on the chimney support. Slide the hood to engage the keyhole slots.See Fig.6. Tighten screws securely (from inside the canopy). Fix canopy to structure with 4 screws from inside the FIG.6 canopy. See Fig. 7. Make final angular fixing adjustment to unit at ceiling if necessary, then finish installation screws. See Fig. 8. fixing screw FIG.7 FIG.8 10 adding two 9, Ducfing: There should be no more than 1" gap between canopy transition ducting. Adjust starting ducts. Tighten and house coHHarover both coHHar.Fasten duct with screws and tape per code. Screws must not hamper the damper. See Fig. 9. INTEGRAL VENTILATOR INSTALLATION (see Fig. 10 to 11) FIG. 9 1. The Hntegra[ ventilator can be mounted to discharge air towards the ceiling. So motor connector may be [ocated frontwards. From the inside of the hood, slip motor into the bracket on the [eft. Rotate motor upwards until it snaps into the I / spring dip on the right. Bracket Secure the motor to the hood with the machine screw and lock washer, Hug connector into the motor, Fig. 11. From Control Pane[ Spring Clip Integral Bracket Motor ventilator for 40" Hood Connector Fixing point Fixing point support Spring Clip FIG. 10 Motor connector FIG. 1 1 11 INSTALLATION Snap the centra[ baffJe tinter pane[ into the pJace so the both rainsengage with side pins on both sides of hood. Drive 2 screws (1 on each side ) through Snap four-side separately 4. baffJe rifler pane[ hone to hood. See Fig. 12. baffNe trim to hood (4 pins engage each side trim).The (for [VS52 only). See Fig. 13. Install a[[ baffle riflers as per Use and Care Manual instructions. Fig. 12 Fig. 13 12 baffNe trims are suppNied wmRmNGTO POWER SUPPLY /_ WARNING: Turn off power circuit at the service panel before wiring this unit. 120 VAC, 15 Amp circuit required. 1. Remove j-box cover as shown in Fig. 14. 2. Remove the knockout 3. Run 3 wires; bHack,white and green (#14 AWG) in 1/2" conduit 4. Connect and install[ the strain reHief (conduit) connector (1/2") in junction box. from service pane[ to junction bHackwire from service pane[ to bHack or red in junction box. box, white to white and green to green-yeHHow. See Fig. 14. 5. CHosejunction box cover. 6. Hug cane at the top of the hood into the junction 7. Check all[ Hight buHbs to make sure they are secure in their sockets, then turn power on in service pane[ and check [ights and bHower operation and riflers. box connector. per Care & Use manua[ and install[ drip tray support 1/2 '+ Conduit Junction [Box From Control Panel FIG. 14 13 FINAL ASSEMBLY For final Chimney Cover installation, NOTE: Overtightening 1. DO NOT USE ELECTRIC SCREW DRIVER. screws can deform metal. Hnsta[[the cage nuts from inside the rectangular slots supplied with top and bottom duct covers, See Fig, 15. A total of 14 nuts must be fitted. Duct \ / cover Top section Duct uct cover Top _p section Duct cover Dm section Duct FIG. 15 14 INSTALLATION 2. Install the two brackets to the chimney side. 3. Join the two top sections of the duct cover. Screw the two sections together joining 4. structure supplied with the kit by using one screw each with 8 screws (4 each side- see the top view in Fig. ] d for the two sections). Install the top duct cover assembly to the bracket, near the ceiling, with two screws (one each side). Fix to the top "_ Bracket Bracket I Drive a #! 0 x 2-1/4" screw into wood framing above ceiling.Thisscrew supports the load of the upper chimney duct cover.One screweachside. - - -._ Top Duct assembly Diagram _®®®®®®®®®®®®®®®®®®®®®®®®®®_ FIG. 16 15 Join the two bottom sections of the duct cover which covers the chimney screws, (3 each side, see Fig. 17 for the phn diagram Hnsert the bottom structure. structure using 6 for joinincj the two sections). section of the duct cover in its seat so that it compHeteHy covers the chimney Hnsta[[the 4 supplied trims for duct cover channels to cover the fasteners of the bottom duct covers. (CAUTHON!THE BOTTOM FLUE TRHMSARE THE NARROWER AND SHALLOWER ONES). The wider and deeper trims are those used for the top flue, and must be cut to size. ff necessary, slightly expand the trims to ensure their adherence 8. Turn the power on again at the electrical 9. Make sure to leave this to the flue. pane[ and check for correct hood operation. manual for the home owner. Screw Duct cover Rear Bottom section Duct cover Front Bottom section Bottom Duct assembly Diagram Tabs FIG+ 17 16 HOW TO OBTAIN SERVICE BEFORE YOU CALL FOR SERVICE I Is the circuit breaker tripped [] Is there a _ower outage For warranty servuce, contact pHease have the following or the fuse bHown? in the area? DCS Customer information Care Representative at (888) 281-5698, Before you ca[[, ready: [] Mode[ Number [] Serial Number [] Date of installation [] A bdef description Your satisfaction of the probHem is of the utmost importance to us, Ifa problem pHease caHH, write or emaH us at: Write: Fisher & Payke[ Appliances, [nc, Attention: DCS Customer Care 5900 Skyhb Road Huntington Beach,CA 92647 emaH: support@dcsapp[h nces,com 17 cannot be resolved to your satisfaction, LiMiTED WARRANTY When you purchase a new DCS Ventilation receive a One year Limited Limited Warranty Product for persona[ or consumer Warranty, covering on the switches and motor (parts only) for servicing States, Hawaii,Washington use you automatically parts and labor for the entire product, within United D.C and Canada. In Alaska the Limited Warranty, is the same except that you must pay to ship the Product to the service shop or for the service technician's Products for use in Canada must be purchased regulatory and a Five year the 48 mainland through travel to your home. the Canadian distribution channel to ensure compliance. If the Product is installed in a motor vehicle, boat or similar mobile facility, you receive the same One year Limited Warranty, but you must bring the vehicle, boat or mobile fadiity to the service shop at your expense or pay, the service technician's FISHER & PAYKEL UNDERTAKES Repair without containing the Product travel to the location of the Product. TO: cost to the owner either for mateda[ or labor any part of the Product, the serial number of which appears on the Product, which is found to be defective. In Alaska, you must pay, to ship the Product to the service shop or for the service technician's travel to your home.if the Product is installed in a motor vehicle, boat or similar mobile facility, you must bring it to the service shop at your expense or pay for the service technician's defective travel to the location part of the Product after a reasonable of the Product. number of attempts, part or the Product, or we may, provide you a fui[ refund including installation This warranty purchased provided If we are unable to repair a at our option of the purchase we may, replace the price of the Product (not or other charges). extends to the original for ordinary purchaser and any, succeeding single-family home by Fisher & Payke[ or its Authorized use. Ai[ service owner of the Product for products under this Limited DCS Service Agent during Warranty shah be normal business hours. HOW LONG DOES THiS LiMiTED WARRANTY LAST? Our liability purchase under this Limited of the Product Warranty, for the entire by the first consumer. product Our liability expires ONE YEAR from the date of under this Limited switches and motor (parts only) expires FIVE YEARS from the date of purchase first consumer. Our liability unwritten under warranty, period as required any, implied warranties, that the Product by, applicable the implied warranty for the of merchantability by, the (an is fit for ordinary, use) also expires ONE YEAR (or such longer law) from the date of purchase of the Product by, the first consumer. Some states do not allow [imitations warranties including Warranty of the Product on how long an implied warranty lasts, so this limit on implied may, not apply to you. THiS WARRANTY DOES NOT COVER: A. Service calls that are not related charged if the problem to any defect in the Product. The cost of a service cai[ wii[ be is not found to be a defect of the Product. For example: 1. Correct fauffy installation of the Product. 2. Instruct you how to use the Product. 3. Replace house fuses, reset circuit bulbs. breakers, correct house wiring 4. Correct fault(s) caused by the user. 5. Change the set-up of the Product. 6. Unauthorized modifications of the Product. 18 or plumbing, or replace light 7.Noiseorvibration thatisconsidered normal, forexample, drain/fansounds, regeneration noises oruserwarningbeeps. 8.Correcting damage caused bypests, forexample, rats,cockroaches etc. B.Defects caused byfactorsotherthan: 1.Normaldomestic useor 2.Useinaccordance withtheProduct's UserGuide. C.Defects to theProduct caused byaccident, neglect, misuse, fire,floodor ActofGod. D.Thecostofrepairs carriedoutbynon-authorized repairers orthecostofcorrecting such unauthorized repairs. E.TravelFees andassociated charges incurred whentheproductisinstalled inalocationwithlimited or restricted access. (i.e.airplaneflights,ferrycharges, isolated geographic areas). F.Normalrecommended maintenance assetforthintheProduct's UserGuide. if youhaveaninstallation problemcontactyourdealerorinstaller.You areresponsible forproviding adequateelectrical,exhaustingand otherconnectionfacilities.Weare not responsible for consequential orincidental damages (thecostofrepairing orreplacing otherproperty damaged ifthe Productisdefective or anyofyourexpenses caused if theProductisdefective). Somestates do not allowtheexclusion or [imitation of incidental or consequential damages, sotheabove[imitation or exclusion maynotapplyto you. HOW TO GET SERVICE Please read your User Guide. if you then have any questions name of your local DCS Authorized under this Limited Warrant},,, please contact to provide the Product, need the and wish service your dealer or call us at: TOLL FREE1o888o281 5698 or contact You may be required about operating Service Agent, or believe the Product is defective us through reasonable our web site: www.dcsappliances.com. proof of the date of purchase of the Product before the Product will be serviced under this Limited Warranty. COMMERCIAL USE This warranty applies to appliances commercial situations. used in residential applications; it does not cover their use in NO OTHER WARRANTIES This Limited regarding Warranty is the complete and exclusive agreement any defect in the Product. None of our employees authorised to make any addition Warrantor: Fisher & Paykel Appliances, If you need further or modification help concerning between you and Fisher & Paykel (or our Authorized Service Agents) are to this Limited Warranty. Inc. this Limited Warrant},,, please caii us at the above number, or write to: Fisher & Paykel Appliances, inc. 5900 Skyiab Road, Huntington Beach,CA 92647 This Limited Warranty gives you specific from state to state. legal rights, and you may also have other rights which vary 19 20 A Fisher & Paykel Appliances, Inc Company Fisher & Paykel Appliances, Inc. 5900 Bkylab Road, Huntington Beach, CA 92647 Customer Care: 888.28! .5698 Fax: 714.372.7003 www.dcsappliances.com As product reserve the notice. improvement is an ongoing right to change specifications DCS am@liore constamment de modifier les specifications sans aUCUF_preavis. P/N 17804 Rev. D Litho in USA 02/2005 process at DCS, we or design without ses produits et se r@serve le droit ou la conception de ses produits























