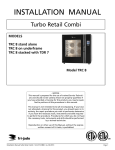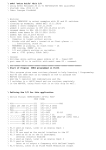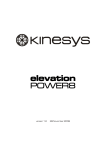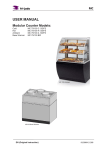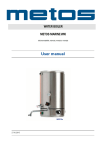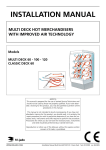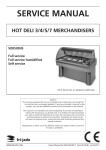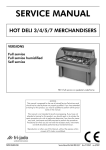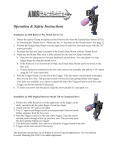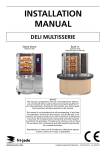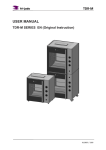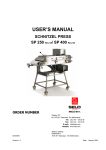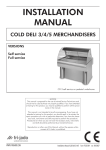Download Bake Basic
Transcript
INSTALLATION MANUAL Bake Basic MODELS BB 3-e BB 3-p BB 5-e BB 5-p Model BB 5-p - NOTICE This manual is prepared for the use of trained Service Technicians and should not be used by those not properly qualified. If you have attended a training for this product, you may be qualified to perform all the procedures in this manual. This manual is not intended to be all encompassing. If you have not attended a training for this product, you should read, in its entirety, the repair procedure you wish to perform to determine if you have the necessary tools, instruments and skills required to perform the procedure. Procedures for which you do not have the necessary tools, instruments and skills should be performed by a trained technician. Reproduction or other use of this Manual, without the express written consent of Fri-Jado, is prohibited. WWW.FRIJADO.COM Installation Manual Bake Basic form 9123764 rev. 06/2009 TABLE OF CONTENTS EMPTY PAGE Page 2 Installation Manual Bake Basic form 9123764 rev. 06/2009 TABLE OF CONTENTS Index Index........................................................................................................................................................... 3 General technical data............................................................................................................................... 4 Technical Data . ...................................................................................................................................... 4 Installation procedures.............................................................................................................................. 6 Unpacking and removing the unit from the pallet.............................................................................. 6 Location................................................................................................................................................... 6 Electrical supply...................................................................................................................................... 6 Test run.................................................................................................................................................... 6 Instructions for operators....................................................................................................................... 6 Installation of stand-alone units............................................................................................................... 7 BB 3-p drop in or mounted on skirting bracket .................................................................................. 7 BB 3-p drop in (with downfalling door ).......................................................................................... 8 BB 5-p drop in or mounted on skirting bracket .................................................................................. 9 Bake Basic “footprint” and air-grids.................................................................................................. 10 Underframes and stacking...................................................................................................................... 11 Assembly instructions underframe 2x9 tray........................................................................................ 11 Assembly instructions underframe 2x5 tray........................................................................................ 13 Stacking of Bake Basic units with kit 3709535................................................................................... 15 Installation examples of units on underframe...................................................................................... 16 BB 3-p on underframe (2x9)................................................................................................................. 16 BB 3-p + 3-P on underframe (2x9) with hood.................................................................................... 17 BB 3-p + 3-P on underframe (2x5) with hood.................................................................................... 18 BB 5-p on underframe (2x9)................................................................................................................. 19 BB 5-p + 5-P on underframe (2x5) with hood.................................................................................... 20 BB 3-p + 5-P on underframe (2x5) with hood..................................................................................... 21 BB 3-p with down faling door on underframe (2x9) . ...................................................................... 22 BB 3-p + 3-P with downfaling door on underframe (2x5) ............................................................... 23 Installation Manual Bake Basic form 9123764 rev. 06/2009 Page 3 GENERAL TECHNICAL DATA General technical data This manual covers the Bake Basic series bake-off ovens. The Bake Basic comes in 2 sizes with 3 or 5 baking levels for standard 40x60 cm baking trays. The ovens are also available in stacked versions of 3+3, 3+5 and 5+5. • BB 3-e Bake-off oven with 3 levels • BB 3-p Bake-off oven with 3 levels, programmable • BB 5-e Bake-off oven with 5 levels • BB 5-p Bake-off oven with 5 levels, programmable All of the information, illustrations and specifications contained in this manual are based on the latest product information available at the time of printing. Technical Data STANDARD MODELS BS 3-e BB 3-p BB 5-e BB 5-p Power 2840W 2840W 5760W 5760W 230V 1~ 50/60Hz 230V 1~ 50/60Hz 400V 3N~ 50Hz 400V 3N~ 50Hz Voltage Max. rated current 13A 13A 9,5 9,5 Fuses needed with power connection400V 3N~50…60Hz ( 3 phases with neutral) ---------- ----------- 3x10A 3x 10A Fuses needed with power connection 230V 3~50…60Hz (3 Phases without neutral) ---------- ---------- 3x 20A 3x 20A Fuses needed with power connection 230V 1~50…60Hz (1 Phases) 13A 13A 25A Note: mount other mains cable 25A Note: mount other mains cable 1x EURO Plug 1x UK Plug, 13A 1x EURO Plug 1x UK Plug, 13A 16A 3P+N+E 5 pole CEEFORM (according to IEC 60309) 16A 3P+N+E 5 pole CEEFORM (according to IEC 60309) 5x2,5 mm² 2,5mtr 5x2,5 mm² 2,5mtr 92 kg 92 kg Standard plug from factory (according to IEC 60309 and CEE-form) Default cable Gross weight Net weight 3x2,5 mm² 2mtr 77 kg 3x2,5 mm² 2mtr 77 kg 63 kg 63 kg 75 kg 75 kg Hight 460 mm 460 mm 650 mm 650 mm Width 840 mm 840 mm 840 mm 840 mm Depth 787 mm 787 mm 787 mm 787 mm n/a ¾” n/a ¾” 1 pc of 1” 2 pc of 1” 1 pc of 1” 2 pc of 1” Waterinlet connection Fume outlet Page 4 Installation Manual Bake Basic form 9123764 rev. 06/2009 GENERAL TECHNICAL DATA Tools • Standard set of tools. • Metric wrenches, sockets and hex socket key wrenches. • Multi-meter and AC current clamp meter. • Temperature tester. • Insulation value tester (Megger). • Field Service Grounding Kit. • Puller (part nr. 9191244) Installation Manual Bake Basic form 9123764 rev. 06/2009 Page 5 INSTALLATION PROCEDURES Installation procedures • Unpacking of the unit. • Remove the pallet under the unit with the help of a fork lift or at least 3 people. • Put the unit on his location. • Check if there is enough free space around the unit (see label.). • Check the electrical supply. • Check all settings and make a test run with all functions switched on. • Give instructions to the operator. Unpacking and removing the unit from the pallet Immediately after unpacking the oven, check for possible shipping damage. If the oven is found to be damaged, save the packaging material (make pictures) and contact the carrier within 15 days of delivery. Remove the pallet under the unit with the help of a fork lift or at least 3 people. Location The oven must be installed on a level and flat surface. The installation location must allow adequate clearances for servicing and for proper operation. Make sure that a free airflow for airgrids is ensured. See also chapter “Bake Basic “footprint”and airgrids. Electrical supply Prior to installation, test the electrical service to assure that it agrees with the specifications on the machine data plate located on the backpanel. The connecting cable for the unit must be equipped with an approved plug connection. If use is to be made of a permanent connection, the connecting cable must be connected to a manual on/off switch that is installed near the unit in a clear visible way. Test run Operate the Bake Basic oven at a temperature setting of 250°C, for 30 minutes. Within these 30 minutes the bakestar oven could release some unpleasant odour as a result of the first heating of some metal parts Instructions for operators After installation of the oven, the operator of the unit has to be instructed. The instruction has to cover the following subjects: • Programming and options. • Working of the unit. • Free space of unit for servicing and for proper operation. • Run through the user manual. • Cleaning of the unit. • How to react for obtaining information or making service calls. Page 6 Installation Manual Bake Basic form 9123764 rev. 06/2009 PLACING AND CONNECTING Installation of stand-alone units BB 3-p drop in or mounted on skirting bracket 205 100 1415 DESCRIPTION OF THE LABELS 7 4 Fume outlet oven, 25mm (all models) 4p Fume outlet oven, 25mm (only p models) 5 Exhaust pipe hood, 180mm 4p 7 Space between the oven and a wall, 100mm 8 Location for wall socket (in conformity with CE) 9 Location for aired tap “G” ¾ inch (only p models) 946 340 1 Power cable 3 e and p models, 2mtr. 5 e and p models, 2,5 mtr. 2 Watersupply inlet “G”¾” Tube length 1,5 mtr. 4 47 2 1 7 840 205 5 8 9 777 340 727 4p 4 15 7 460 410 7 8 9 1 2 50 540 50 Mounted on skirting bracket 840 205 5 777 340 727 4p 4 15 7 465 410 7 8 9 1 2 55 798 Installation Manual Bake Basic form 9123764 rev. 06/2009 631 Page 7 PLACING AND CONNECTING BB 3-p drop in (with downfalling door ) 205 1060 DESCRIPTION OF THE LABELS 7 4 Fume outlet oven, 25mm (all models) 4p Fume outlet oven, 25mm (only p models) 5 Exhaust pipe hood, 180mm 4p 7 Space between the oven and a wall, 100mm 8 Location for wall socket (in conformity with CE) 9 Location for aired tap “G” ¾ inch (only p models) 946 340 1 Power cable 3 e and p models, 2mtr. 5 e and p models, 2,5 mtr. 2 Watersupply inlet “G”¾” Tube length 1,5 mtr. 4 47 2 1 7 840 205 5 8 9 777 340 727 4p 4 15 7 460 410 7 8 9 1 2 50 540 50 Mounted on skirting bracket 840 205 5 777 340 727 4p 4 15 7 465 410 7 8 9 1 2 55 798 Page 8 631 Installation Manual Bake Basic form 9123764 rev. 06/2009 PLACING AND CONNECTING BB 5-p drop in or mounted on skirting bracket 205 100 1420 DESCRIPTION OF THE LABELS 7 4 Fume outlet oven, 25mm (all models) 4p Fume outlet oven, 25mm (only p models) 5 Exhaust pipe hood, 180mm 4p 7 Space between the oven and a wall, 100mm 8 Location for wall socket (in conformity with CE) 9 Location for aired tap “G” ¾ inch (only p models) 946 340 1 Power cable 3 e and p models, 2mtr. 5 e and p models, 2,5 mtr. 2 Watersupply inlet “G”¾” Tube length 1,5 mtr. 4 47 2 1 7 840 205 5 8 9 782 340 732 4p 4 20 7 650 7 8 9 600 1 2 50 540 55 Mounted on skirting bracket 840 205 5 782 340 732 4p 4 20 7 655 7 8 9 600 1 2 55 798 Installation Manual Bake Basic form 9123764 rev. 06/2009 636 Page 9 PLACING AND CONNECTING Bake Basic “footprint” and air-grids These drawings give a view from the top “through” the oven to the bottom. 782 The upper drawing is a drop-in unit standing on its legs. 732 C The lower drawing gives details from a unit mounted on a skirting bracket. 750 Top view D B A Ø75 Ø40 (4x) 58 137 C 840 D C 540 Airgrids: Take care of a free airflow towards or from the airgrids!! 243 A = Airsuction grid cooling fan at bottom side. B = Airoutlet grid at bottom side. C = Airoutlet grids at the rear (top). D = Airoutlet from double door at top side. Mounted on skirting bracket 782 732 C D 798 Mounted with 5 screws max. Ø 6mm C 840 Top view D A C 58 B 616 96 243 Page 10 Installation Manual Bake Basic form 9123764 rev. 06/2009 PLACING AND CONNECTING Underframes and stacking Assembly instructions underframe 2x9 tray This underframe is suitable for a single BB3, a single BB5 and a double BB3 with standard door (which is not the “downfalling door”!). The description below is delivered with the underframe. Underframe high Bake Basic H 3706194 3701261 1x L 3706196 4x 1x 3706197 3706195 2x 1x 3706230 1x 4288325 80x 3706198 3706199 1x 1x 3500148 3706204 3701255 1x 8x 3706202 4x 1x 3706196 (4x) 4288325 (16x) 3706194 3500148 (4x) A 4288325 (16x) 3706195 Installation Manual Bake Basic form 9123764 rev. 06/2009 B Page 11 PLACING AND CONNECTING 3706198 ! 180 4288325 (16x) o 3706197 3706197 4288325 (4x) C D ! 180 o 3706199 4288325 (9x) 4288325 (5x) E F 4288325 (3x) 3701255 (8x) 3706230 H G 4288325 (4x) 3706202 4288325 (4x) I Page 12 J Installation Manual Bake Basic form 9123764 rev. 06/2009 PLACING AND CONNECTING Assembly instructions underframe 2x5 tray This underframe is suitable for a stacked BB3 + BB3, a stacked BB3 + BB5 and a stacked BB5 + BB5. The description below is delivered with the underframe. Underframe middle Bake Basic H 3706194 3701261 1x L 3706209 4x 1x 3706211 3706195 2x 1x 3706230 1x 4288325 80x 3706213 3706212 1x 3706210 3701255 1x 1x 3500148 8x 3706202 4x 1x 3706194 3706296 (4x) 3500148 (16x) 3500148 (4x) 4288325 (16x) A 3706195 B Installation Manual Bake Basic form 9123764 rev. 06/2009 Page 13 PLACING AND CONNECTING 3706213 4288325 (16x) 3706211 (2x) 4288325 (4x) C D 4288325 (9x) ! 180 o 3706212 4288325 (5x) E F 3706210 3701255 (8x) 4288325 (3x) 3706230 H G 4288325(4x) 3706202 4288325 (4x) I Page 14 J Installation Manual Bake Basic form 9123764 rev. 06/2009 PLACING AND CONNECTING Stacking of Bake Basic units with kit 3709535. This stacking kit is meant for stacking 2 Bake Basic units. BB 3+3, BB 3+5, BB 5+5 The kit consists of: • metal skirting bracket • 2 pcs of 80 cm silicon tube (3706202) (3500608) Working method: • Put the first oven on the underframe. • Remove 5 screws and mount the connection bracket. The position of the air suction grid is on the right-hand side. • Put the top oven on the lower one. The legs will fit in the holes of the bracket. • Open the back side of both units. • Nock-out 2 disc-shaped plates in the top and 2 in the bottom of the top oven. Note !!: When the lower unit is an -Eversion, only 1 top hole and 1 bottom hole needs to be nocked-out. • Remove the short silicon tubes from the exhaust of the lower unit. • Put the delivered hoses on the exhaust of the lower unit and lead them through the top oven like the picture shows. (The left hose will be situated against the heating element, which is no problem.) • Cut the hoses on the desired lenght. Installation Manual Bake Basic form 9123764 rev. 06/2009 Page 15 PLACING AND CONNECTING Installation examples of units on underframe BB 3-p on underframe (2x9) 205 100 1415 4 DESCRIPTION OF THE LABELS 4 Fume outlet oven, 25mm (all models) 4p Fume outlet oven, 25mm (only p models) 5 Exhaust pipe hood, 180mm 4p 958 7 946 340 1 Power cable 3 e and p models, 2mtr. 5 e and p models, 2,5 mtr. 2 Watersupply inlet “G”¾” Tube length 1,5 mtr. 47 2 1 7 Space between the oven and a wall, 100mm 8 Location for wall socket (in conformity with CE) 9 Location for aired tap “G” ¾ inch (only p models) 7 8 683 9 695 777 840 205 5 4 340 727 4p 410 8 1470 7 7 9 1 2 55 1005 100 Page 16 Installation Manual Bake Basic form 9123764 rev. 06/2009 PLACING AND CONNECTING BB 3-p + 3-P on underframe (2x9) with hood 100 1415 DESCRIPTION OF THE LABELS 5 958 7 946 1 Power cable 3 e and p models, 2mtr. 5 e and p models, 2,5 mtr. 2 Watersupply inlet “G”¾” Tube length 1,5 mtr. 8 9 4 Fume outlet oven, 25mm (all models) 4p Fume outlet oven, 25mm (only p models) 5 Exhaust pipe hood, 180mm 2 1 7 Space between the oven and a wall, 100mm 8 Location for wall socket (in conformity with CE) 9 Location for aired tap “G” ¾ inch (only p models) 7 683 695 840 5 840 420 5 2135 8 7 410 200 1 2095 1935 7 8 9 1 2 55 7 410 1470 7 8 9 1 2 55 100 1005 Installation Manual Bake Basic form 9123764 rev. 06/2009 Page 17 PLACING AND CONNECTING BB 3-p + 3-P on underframe (2x5) with hood 100 1415 DESCRIPTION OF THE LABELS 5 958 7 946 1 Power cable 3 e and p models, 2mtr. 5 e and p models, 2,5 mtr. 2 Watersupply inlet “G”¾” Tube length 1,5 mtr. 4 Fume outlet oven, 25mm (all models) 4p Fume outlet oven, 25mm (only p models) 5 Exhaust pipe hood, 180mm 2 1 7 Space between the oven and a wall, 100mm 8 Location for wall socket (in conformity with CE) 9 Location for aired tap “G” ¾ inch (only p models) 7 8 683 9 695 840 840 5 420 5 1775 410 8 1735 7 1575 200 1 7 8 9 1 2 55 1110 410 8 9 1 2 55 100 645 Page 18 Installation Manual Bake Basic form 9123764 rev. 06/2009 PLACING AND CONNECTING BB 5-p on underframe (2x9) 205 100 1420 4 DESCRIPTION OF THE LABELS 1 Power cable 3 e and p models, 2mtr. 5 e and p models, 2,5 mtr. 2 Watersupply inlet “G”¾” Tube length 1,5 mtr. 4 Fume outlet oven, 25mm (all models) 4p Fume outlet oven, 25mm (only p models) 5 Exhaust pipe hood, 180mm 4p 958 946 340 7 47 2 1 7 Space between the oven and a wall, 100mm 8 Location for wall socket (in conformity with CE) 9 Location for aired tap “G” ¾ inch (only p models) 7 8 683 9 695 782 840 205 4 340 732 4p 1660 5 600 7 7 8 9 1 2 55 1005 100 Installation Manual Bake Basic form 9123764 rev. 06/2009 Page 19 PLACING AND CONNECTING BB 5-p + 5-P on underframe (2x5) with hood 100 1420 DESCRIPTION OF THE LABELS 5 958 7 946 1 Power cable 3 e and p models, 2mtr. 5 e and p models, 2,5 mtr. 2 Watersupply inlet “G”¾” Tube length 1,5 mtr. 4 Fume outlet oven, 25mm (all models) 4p Fume outlet oven, 25mm (only p models) 5 Exhaust pipe hood, 180mm 2 1 7 Space between the oven and a wall, 100mm 8 Location for wall socket (in conformity with CE) 9 Location for aired tap “G” ¾ inch (only p models) 683 695 840 5 7 8 9 840 420 5 200 2155 8 1 2115 1955 7 600 8 7 9 1 2 55 1300 600 8 9 1 2 55 100 645 Page 20 Installation Manual Bake Basic form 9123764 rev. 06/2009 PLACING AND CONNECTING BB 3-p + 5-P on underframe (2x5) with hood 100 1420 DESCRIPTION OF THE LABELS 5 958 7 946 1 Power cable 3 e and p models, 2mtr. 5 e and p models, 2,5 mtr. 2 Watersupply inlet “G”¾” Tube length 1,5 mtr. 8 9 4 Fume outlet oven, 25mm (all models) 4p Fume outlet oven, 25mm (only p models) 5 Exhaust pipe hood, 180mm 2 1 7 Space between the oven and a wall, 100mm 8 Location for wall socket (in conformity with CE) 9 Location for aired tap “G” ¾ inch (only p models) 7 683 695 840 5 840 420 5 200 1965 8 7 410 1 1925 1765 7 8 9 1 2 55 1300 600 8 9 1 2 55 100 645 Installation Manual Bake Basic form 9123764 rev. 06/2009 Page 21 PLACING AND CONNECTING BB 3-p with down faling door on underframe (2x9) 205 1060 4 DESCRIPTION OF THE LABELS 4 Fume outlet oven, 25mm (all models) 4p Fume outlet oven, 25mm (only p models) 5 Exhaust pipe hood, 180mm 4p 958 7 946 340 1 Power cable 3 e and p models, 2mtr. 5 e and p models, 2,5 mtr. 2 Watersupply inlet “G”¾” Tube length 1,5 mtr. 47 2 1 7 Space between the oven and a wall, 100mm 8 Location for wall socket (in conformity with CE) 9 Location for aired tap “G” ¾ inch (only p models) 7 8 683 9 695 777 840 5 205 4 340 727 4p 410 8 1470 7 7 9 1120 1005 55 1 2 Page 22 Installation Manual Bake Basic form 9123764 rev. 06/2009 PLACING AND CONNECTING BB 3-p + 3-P with downfaling door on underframe (2x5) 205 1060 4 DESCRIPTION OF THE LABELS 1 Power cable 3 e and p models, 2mtr. 5 e and p models, 2,5 mtr. 2 Watersupply inlet “G”¾” Tube length 1,5 mtr. 4 Fume outlet oven, 25mm (all models) 4p Fume outlet oven, 25mm (only p models) 5 Exhaust pipe hood, 180mm 4p 958 946 340 7 47 2 1 7 Space between the oven and a wall, 100mm 8 Location for wall socket (in conformity with CE) 9 Location for aired tap “G” ¾ inch (only p models) 7 8 683 9 695 777 840 205 5 4 340 727 4p 7 410 1575 7 8 9 1 2 1225 55 1110 410 8 9 55 760 1 2 645 Installation Manual Bake Basic form 9123764 rev. 06/2009 Page 23 Fri-Jado B.V. • P.O. Box 560 • 4870 AN • Etten-Leur • The Netherlands • tel +31 76 50 85 400 • fax +31 76 50 85 444 • [email protected] • www.frijado.com

























