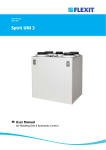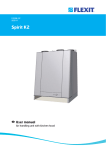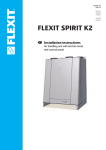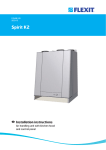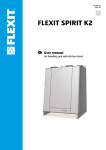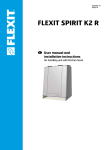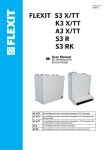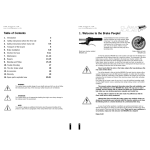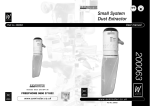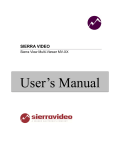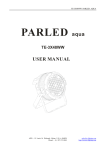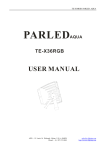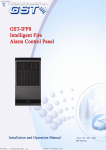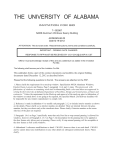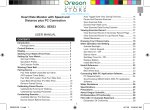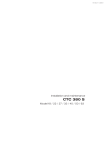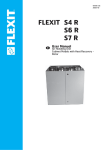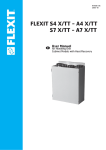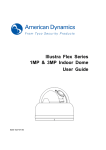Download Installations Instructions
Transcript
110738E-09 2015-09 Spirit UNI 3 Installation Instructions Air Handling Unit & Automatic Control UNI 3 Installation Instructions Content 1 Planning and preparation work 1.1 Joiner / fitter 1.2 Plumber (if the unit has a water battery) 1.3 Electrician 2 Wall mounting 2.1 Location requirements 2.2 Space required 2.3 Duct locations 3 Floor mounting 3.1 Location requirements 3.2 Space required 3.3 Installation 4 Duct Connection 4.1 Duct connection in the base 4.2 Connecting the unit 5 Electrical work 5.1 Temperature sensor for heating (B1) (if the unit has a water battery) 5.2 Frost sensor for water battery (B5) (if the the unit has a water battery) 5.3 Outdoor air damper (if the unit has a water battery) 6 Plumbing work* 7 Encasing 7.1 Preparations 7.2 Flexit duct cover 8 Installation of control panel CI 60/600 8.1 Content 8.2 Installation of CI60/600 8.3 Concealed installation 8.4 Surface installation 8.5 Finishing off – CI60 8.6 Finishing off – CI600 9 Adjusting the unit 9.1 Adjustment with CI60 9.2 Adjustment with CI600 9.2.2 Temperature regulation 10 Installation of external kitchen hood 10.1 Kitchen hoods without a motor 10.2 Kitchen hoods with a motor 11 Adjusting the kitchen hood 11.1 Kitchen hoods without a motor 11.2 Kitchen hoods with a motor 12 General drawings and system drawings 12.1 System drawing (with heating element) 12.2 System drawing (without heating element) 12.3 General picture (with heating element) 12.4 General picture (without heating element) 12.5 Duct location 13 Technical data 14 Physical dimensions 15 Capacity and sound data 15.1 Supply air side 15.2 Extract air side 16 Temperature efficiency (according to EN 308) 17 Final checks / Starting 17.1 Final checks 17.2 Starting 18 CE Declaration of Conformity Our products are subject to continuous development and we therefore reserve the right to make changes. We also disclaim liability for any printing errors that may occur. 2 4 4 4 4 5 5 6 7 10 10 10 10 12 12 12 13 13 13 13 13 14 14 14 15 15 15 16 16 16 16 17 17 18 18 19 19 19 19 19 19 20 20 20 21 21 22 22 23 24 24 24 25 26 26 26 26 UNI 3 Installation Instructions ! Important Safety Instructions: It is the installer’s responsibility to carry out a full safety and function assessment of the appliance. To reduce the risk of fire, electric shock or injury, read all the safety instructions and warning texts before using the unit. • • • • • • • This unit is only designed to handle ventilation air in housings and commercial buildings It must not be used to extract combustible or flammable gases Remove the power plug before commencing any service and maintenance work Before you open the door, the unit must be dead and the fans must have been given time to stop (min. 3 minutes) The unit contains heating elements that must not be touched when they are hot The unit must not be operated without the filters being in place Tumble driers should not be connected to the unit To maintain a good indoor climate, comply with regulations and, to avoid condensation damage, the unit must never be stopped apart from during service/maintenance or in connection with an accident. Symbols Used These products have a number of symbols that are used to label the product itself and in the installation and user documentation. Supply air Extract air Kitchen air DANGER! ELECTRICITY DANGER! DO NOT TOUCH ! Exhaust air CAUTION! When a text bears this symbol, it means that personal injury or serious damage to the equipment may result if the instructions are not followed. Outdoor air NB! When a text bears this symbol, damage to equipment or poor efficiency may be the consequence of not following the instructions. This appliance can be used by children aged from 8 years and above and persons with reduced physical, sensory or mental capabilities or lack of experience and knowledge if they have been given supervision or instruction concerning use of the appliance in a safe way and understand the hazards involved. Note that the product is not intended for use by children. Children shall not play with the appliance. Cleaning and user maintenance shall not be made by children without supervision. EXAMPLE OF NIPPLE LOCATION (shown as a right-hand model) Our products are subject to continuous development and we therefore reserve the right to make changes. We also disclaim liability for any printing errors that may occur. 3 UNI 3 Installation Instructions 1 Planning and preparation work 1.1 Joiner / fitter 1.2 Door gaps Check that the air moves from rooms with supply air valves to rooms with extract air valves. Plumber (if the unit has a water battery) Water pipe layout and placement of the water battery (channel battery) must be planned. These must be kept warm to avoid frost damage. See separate instructions that accompany the water battery. Kitchen If the kitchen ventilator is designed with a motor, suitabl supply air must be ensured. See chapters 9 and 10 for details. Fireplace When using the fireplace suitable supply air must be ensured. ! 1.3 The water battery must be located in a room with a drain. Electrician Power supply The units have an approx. 2.5 m cable with plug and require a single-phase earthed socket nearby. Plug requirements: 10 A. It is important for the plug to be accessible for servicing when the unit is fully installed. Installation in the building The unit should not be placed near rooms that are sensitive to noise. When placing by an inner wall, an isolated wall with cut off studs and cut off boards, as well as double plaster board, is recommended. Cabinet units in wet rooms should be placed outside zone 2. If a separate kitchen hood is used, it must have its own socket (10A) in the area above the cabinet. If the kitchen hood is going to be connected to the ventilation unit, a minimum Ø16 conduit must be installed for the three-core signal cable. NB! Positioning must accord with individual countries' electrical safety legislation. Check which rules apply in your country. Suspension of cabinet unit Suitable transoms between studs minimum (48 x 98 mm) are required for the screws. Access The unit must have good access for service/maintenance. See chapters 2 and 3 for details. Fire requirements Any fire safety requirements must be clarified. The power cable grommet must be fastened with a torque of 2.0Nm. Wiring for control switches Pipe Ø 20 for pulling of ISDN cable for control of the unit, laid between the unit and an easily accessible place in the property (e.g. outside the bathroom) and ending with a simple flush-mounted double wall box. The control switches are placed here. The control wire must be placed min. 30 cm away from cables carrying mains voltage or higher. Control panel The control panel is adapted for concealed installation over a single connection box, or surface installation on the wall. Duct cover Plan and calculate the placement of the unit and duct cover carefully before you start. See chapters 7 for details. ! Placement of heat sources must be coordinated with extraction valves, so that heat is not sucked straight out through the valves or door gaps. 4 CAUTION! Each product’s installation instructions must be followed. UNI 3 Installation Instructions 2 Wall mounting 2.1 Location requirements Fig. 1 LIVING ROOM The unit is designed to be installed in boiler rooms, laundry rooms, stores or other suitable areas. Positioning must accord with individual countries' electrical safety legislation. Check which rules apply in your country. The unit should be placed by a wall that has no room on the other side that is sensitive to noise. The wall should be soundproofed with, for example, rock wool, to reduce the transfer of sound. Double plasterboard in the wall, cut off studs and cut off plasterboard is recommended (see Fig. 1). TECHNICAL ROOM If the unit is placed in spaces with high humidity (bathroom etc), condensation might occur on the surface of the unit when outdoor temperatures are very low. appropriate isolation The base should be stable and level. LIVING ROOM TECHNICAL ROOM 5 UNI 3 Installation Instructions 2.2 Space required The unit must be installed with space for servicing and maintenance such as filter replacement and cleaning of fans and rotary wheel-type heat exchanger (see Fig. 2). The control cable with plug for automatic operation on top of the unit must be easily accessible. These are minimum requirements and only take service needs into account. Positioning must accord with individual countries' electrical safety legislation. Check which rules apply in your country. Fig. 2 200mm (minimum) 400mm (cover) 5mm 5mm ROTOR 484mm 520mm 8mm 6 500mm 520mm (with door) 700mm 980mm 720mm UNI 3 Installation Instructions 2.3 Duct locations The unit is available in left and right versions (exhaust air duct to the left or right), depending on what is the most favourable duct location. The duct connections for outdoor air can be moved to the bottom of the unit if desired, by exchanging the ducts and covers. See chapter 4 and chapter 11.5 for information about moving ducts, as well as duct placement in the bottom and top of left and right models respectively. Alternative wall mounting methods: 1. Horizontal installation (Fig. 3) 2. Sideways installation (Fig. 4) Fig. 4 Fig. 3 7 UNI 3 Installation Instructions The enclosed wall brackets are used for wall mounting. The same mounting is used whether the unit is installed with ducts up or out to the side (see Fig. 5). Fig. 6 CEILING • The wall bracket (Fig. 6) is screwed to the wall using the enclosed screws. • The unit is suspended from the rail (Fig. 7). Hold the unit at an angle when hooking it onto the wall. The upper edge of the wall bracket should be mounted 65 mm higher than the top of the unit. If one desires, for example, that the top of the unit shall be 400 mm under the ceiling, the wall bracket should be mounted 335 mm from the ceiling, measured from the ceiling and down to the upper edge of the wall bracket. 335 mm Fig. 5 horizontal installation Fig. 7 sideways installation 8 UNI 3 Installation Instructions Fig. 8 NB! When the unit is hung sideways the door must be secured with two end studs and a strap. The end studs are screwed on with the enclosed screws when the door is closed (see Fig. 8 and 9). The strap is attached to the inside of the door and the inside of the unit (see Fig. 10). There are attachment points both in the left and right ends of the unit. Use the attachment points that are uppermost when the unit is hung on the wall. This will prevent the strap from catching in the door when it is closed. Fig. 9 Fig. 10 9 UNI 3 Installation Instructions 3 Floor mounting 3.1 Location requirements 3.2 Space required The unit is designed to be installed in boiler rooms, laundry rooms, stores or other suitable areas. The unit must be installed with suitable space for servicing and maintenance such as filter replacement and cleaning of fans and recovery system (see Fig. 12). Control cable with plug for automatic control must be easily accessible. Positioning must accord with individual countries' electrical safety legislation. Check which rules apply in your country. These are minimum requirements and only take service needs into account. When installing on the floor, in consideration of noise and vibrations, absorption feet should be used (see Fig. 11). Flexit offer absorption feet as accessories (art.no. 110955). The unit should be placed so that there is no danger of bothersome noise in nearby rooms. It is especially important that the unit is not placed directly over bedrooms. 3.3 Installation The unit is available in left and right versions (exhaust air duct to the left or right), depending on what is the most favourable duct location. The duct connections for outdoor air can be moved to the bottom of the unit if desired, by exchanging the ducts and covers. If the unit is placed in spaces with high humidity (bathroom etc), condensation might occur on the surface of the unit when outdoor temperatures are very low. See chapter 4 and chapter 12.3 for information about moving ducts, as well as duct placement in the bottom and top of left and right models respectively. The base should be stable and level. Fig. 12 980mm 500mm Fig. 11 ROTOR 520mm (with door) 100mm 400mm 5mm absorption feet 10 720mm 5mm UNI 3 Installation Instructions Fig. 13 NB! The door of the unit is too heavy to hold itself closed when the unit is on the floor. It must therefore be secured with two end studs and a strap. The end studs are screwed on with the enclosed screws when the door is closed (see Fig. 13 and 14). The strap is attached to the inside of the door and the inside of the unit (see Fig. 15). This can be attached to either the left or right side. Fig. 14 Fig. 15 11 UNI 3 Installation Instructions 4 Duct Connection Fig. 16 4.1 Duct connection in the base 3 The duct connections for outdoor air can be moved to the bottom of the unit if desired, by exchanging the ducts and covers. To loosen the insulation and ducts, do the following (see Fig. 16): 1. Turn the duct insulation (polystyrene) a quarter turn so that the marks in the insulation and in the top of the unit are directly over each other, and then lift up the insulation. 2. Unscrew the fastening screws which sit in the plastic duct. 3. Screw off the plastic duct. 1 2 When installing the ducts, follow the same procedure in reverse order. Install the sealing ends in the bottom of the ducts which will be used. 4.2 Connecting the unit • • • • • • • • • See Fig. 17. Ensure that the ducts arrive at the right duct - see the markings on the unit (top and behind the door), as well as Indicators chapter 12.5. Pull the duct insulation well up to the unit. To avoid the formation of condensation, it is particularly important for the outdoor and exhaust air ducts to have insulation and a plastic sleeve pulled right down to the unit. Seal the plastic sleeve to the unit with ties. All ducts that pass through a cold zone must be insulated. The ducts normally require min. 50 mm insulation with an insulation capacity equivalent to λ = 0.035 W/m.°C or Fig. 17 better. The planner is responsible for ensuring that the necessary correct insulation and steamtight sleeve are used in relation to the location/temperature requirements. Lay the outdoor air duct with a slight incline towards the outdoor air cap so that any water that enters drains out again. The ducts should be soundproofed properly, especially above the ventilation unit. 3 Pull the duct well over the seal on the nipple. The duct insulation is guided right down to the polystyrene around the duct. It is very important that there is no slip between the duct insulation and the polystyrene where this may lead to condensation and/or the formation of ice. The plastic sleeve is pulled right down to the unit. Fasten the sleeve with ties. 12 UNI 3 Installation Instructions 5 Electrical work ! 5.2 Frost sensor for water battery (B5) (if the the unit has a water battery) CAUTION! The unit should be installed with an earth fault breaker. All electrical connections must be installed by qualified electricians. To avoid frost in the battery a water battery sensor (B5) must be installed in the water battery pipe where the cold water leaves the battery. Positioning must accord with individual countries' electrical safety legislation. Check which rules apply in your country. See wiring diagram enclosed with the unit. 5.3 Outdoor air damper (if the unit has a water battery) NB! Ensure that the plug for the unit is not boxed in. To avoid frost damage to the water battery during downtime/loss of power, a closing air damper must be installed on the outdoor air duct. The damper motor must have a spring so that it closes when power is stopped. The unit is supplied with a 2.5 m cable with plug. The cable comes out of the top of the unit and is connected to a 230 V 50 Hz single-phase earthed power point that is placed in an easily accessible position close by. The power plug shall be used as the service switch. See chapter 12 for fuse sizes. 6 Plumbing work* *If the unit shall have heating with water battery. The control panel is adapted for concealed installation over a single connection box, or surface installation on the wall. All plumbing work must be performed by an authorised plumber. Place the unit close to a gully to avoid damage caused by any water leaks. The unit has a low-voltage cable (with joint) that is intended for the control panel. It is important that this plug is easily accessible afterwards for possible faults, or when changing the unit. NB! The low-voltage cable must be laid a minimum of 30 cm from cables carrying mains voltage or higher, and shall be pulled through 20 mm conduit pipe when installed. The cable length must not exceed 24 meters. The low-voltage cable is enclosed in the control panel packaging. You’ll find the control panel in a box in the ventilation unit packaging. The low-voltage cable must be laid between the unit and the switch unit. See chapter 15 about automatic control. NB! Temperature sensor B1 must be positioned after the water battery. 5.1 Temperature sensor for heating (B1) (if the unit has a water battery) This shall be placed in the supply air duct (red on Flexit drawing/Symbol use page 3) approx. 1 m from the water battery. Roll out the marked coil of cable on the unit near the supply air duct. Drill a Ø 7 mm hole in the duct where the sensor can be inserted. Tighten the hole with acrylic sealant and tape the cable in place on the outside of the duct so that it stays in place. See wiring diagram enclosed with the unit. 13 UNI 3 Installation Instructions 7 Encasing 7.1 NB! For service reasons the casing must have an opening or a removable front. Preparations The placement of the cover is naturally affected by the placement of the unit. Therefore plan the placement of both the unit and the cover prior to installation. NB! To prevent transferring noise and vibrations from air handling unit, the cover should not be in direct contact with the unit. The radiated noise from the unit specified in the sound data does not include possible noise from ducting. The cover should therefore be soundproofed too. 7.2 Flexit duct cover The Flexit duct cover is available as an accessory (see Fig. 18). Fig. 18 14 UNI 3 Installation Instructions 8 Installation of control panel CI 60/600 8.1 Content ontent 4 Fig. 19 1 2 3 5 1. 2. 3. 4. 5. Control panel Back piece for concealed installation Back piece for surface installation Installation instructions Cable for control panel 8.2 Installation of CI60/600 Fig. 20 ! CAUTION! The control panel must be connected to the ventilation unit before the ventilation unit is connected to mains. Lay the cable for the control panel between the ventilation unit and the control panel. The control panel is adapted for concealed installation over a single connection box (use low back piece, item no. 2) or surface installation on the wall (use high back piece, item no. 3). Click the cable into the contact at the back of the control panel and into the contact on the top of the ventilation unit. OBS! The low-voltage cable must be at least 30 cm from cables carrying mains voltage or higher. With concealed installation, the cable is laid in 20 mm conduit pipes. The cable length must not exceed 24 meters. ON OFF Configuration Setting It is possible to connect two CI60 panels and one CI600 panel to each unit. If several CI60 panels are used, each panel must have its own identity. This is selected with the switch on the panel’s printed circuit board (se Fig. 20). Use the appropriate table settings. The panels can be connected serially, in arbitrary order. CI 600 (MASTER) Automatic CI60 1 (SLAVE) OFF CI60 2 (SLAVE) ON CI60 1 (MASTER) OFF CI60 2 (SLAVE) ON CI 600 (MASTER) Automatic OFF = MASTER ON = SLAVE CI60 (SLAVE) Irrelevant 15 UNI 3 Installation Instructions 8.3 Concealed installation 8.5 Finishing off – CI60 Lay the cable between the wall box and the ventilation unit in the preinstalled conduit pipe. Fit the back piece (item no. 2), over the wall box and click the cable in directly from behind as in the illustration (se Fig. 21). Slide the panel off as shown by arrow no. 1 (see Fig. 23) and fit the control panel straight into the back piece as shown by arrow no. 2 (see Fig. 24) until it clicks into place. Slide the panel back on. Fig. 21 Fig. 23 Fig. 24 1 2 8.4 Surface installation 8.6 Finishing off – CI600 Lay the cable between the back piece (item no. 3), and the ventilation unit. Cut out the perforation in the corner of the back piece that is suitable for installation. Screw the back piece to the wall with suitable screws. Click the cable into the control panel from below, where there is a socket in the printed circuit board (se Fig. 22). Fit the control panel over the hooks in the back piece as shown by arrow no. 1 and then click the panel into place at the bottom edge as shown by arrow no. 2 (see Fig. 25). Fig. 25 Fig. 22 2 16 1 UNI 3 Installation Instructions 9 Adjusting the unit 9.1 Adjustment with CI60 Fig. 26 The unit's air supply MUST be adjusted before the unit is used for the first time. This should be done in accordance with the projection documents. Adjust the values based on the projected values. 9.1.1 Adjustment 9 8 10 11 Only stage 2 (NORMAL) needs to be adjusted. Stages 1 and 3 have fixed settings, while stage 2 has to be adjusted as required in the individual home. The function of the different stages: MIN Must not be used when the home is in use. Must not be used in the first two heating seasons. NORMAL Used under normal conditions. On this setting the air supply must be adjusted according to current regulations. MAX Used if there is a need for increased air supply on account of higher occupancy or a raised humidity level, for example during showering or when clothes are being dried. This setting is normally used for limited periods. The ventilation unit's air supply is adjusted in speed level NORMAL using the knobs on the back of the cover. Knob 9 is used for supply air level and knob 8 for extract air level (see Fig. 26). The adjustment range is 20-100% of the maximum level according to the scale on the knob. Factory settings for supply air/extract air: MIN 50% (fixed) NORMAL 75% (variable) MAX 100% (fixed) 9.1.2. Adjusting the temperature The temperature required for the supply air can be set with knob 11. The adjustment range is 10 - 30°C. It should normally be set to around 18°C. Use of the factory setting is recommended. If necessary, the ventilation unit's additional heating can also be switched ON/OFF with switch 10. In this case only the rotating heat exchanger is used as a source of heat. It is best to leave it in ON position, as the unit will then respond automatically when there is a need for additional heating. 17 UNI 3 Installation Instructions 9.2 Adjustment with CI600 This dialog is identical for the supply air and extract air fans. The fans are adjusted individually to the desired capacity for the respective speed. The unit's air supply MUST be adjusted before the unit is used for the first time. This should be done in accordance with the projection documents. Adjust the values based on the projected values. SUPPLY AIR MIN SPEED NORMAL SPEED MAX SPEED 9.2.1 Adjustment Only stage 2 (NORMAL) needs to be adjusted. 50% OK? 75% 100% Note that it is also possible to adjusted stages 1 and 3 with a CI600 control panel. This should only be done if a special need arises, however. This is because it is extremely important to have adequate air flow rates. The function of the different stages: MIN Factory settings for supply air/extract air: Must not be used when the home is in use. Must not be used in the first two heating seasons. NORMAL Used under normal conditions. On this setting the air supply must be adjusted according to current regulations. MAX MIN 50% (variable) NORMAL 75% (variable) MAX 100% (variable) 9.2.2 Temperature regulation Used if there is a need for increased air supply on account of higher occupancy or a raised humidity level, for example during showering or when clothes are being dried. This setting is normally used for limited periods. In this menu screen (located under "Advanced user") you configure the temperature regulation and cooling functions. TEMPERATURE REGULATION REGULATION TYPE COOLING NEUTRAL ZONE EXT. TEMP. CONTROL First go to the "Advanced user" menu, enter the PIN and press OK: > > OK? > PIN CODE 1 0 0 0 OK? Regulation type If supply air regulation is selected, no further settings can be set here. If extract air regulation is selected, the max. and min. supply air temperatures can also be specified. Then go to the "Fan control" menu. The fans are selected and configured in this menu screen. Then go to adjustment of the extract air fan and supply air fan. FAN REGULATION SUPPLY AIR EXTRACT AIR TIMER AIR VOLUME COMP > > > OK? 18 REGULATION TYPE REGULATION MAX SUPPLY AIR TEMP MIN SUPPLY AIR TEMP EXTR OK? 35° 15° UNI 3 Installation Instructions 10 Installation of external kitchen hood If you use an external kitchen hood, follow the documentation regarding installation and adjusting air flow rates which is supplied with the hood. 10.1 Kitchen hoods without a motor (connected to unit) The ventilation unit has a separate connection point for kitchen hoods without a motor. Between the unit and the hood an electrical cable (low-voltage) must be connected in order to force the air flow in the hood via the switch on the hood. 10.2 Kitchen hoods with a motor (not connected to unit) A kitchen hood with a motor is not installed to the unit. This has its own duct system for air evacuation. With the kitchen hood it is possible to compensate for the amount of air drawn out of the house. See chapter 10.2 for more information. 11 Adjusting the kitchen hood If the hood is not supplied by Flexit, the supplier of the kitchen hood must plan air flow rates both for extraction and in the hood, and arrange for supply air to the hood. 11.1 Kitchen hoods without a motor (connected to unit) The air flow rate over the hood is regulated according to the planned air flow rate. Flexit’s kitchen hoods handle odour absorption up to 150 m³/h. It is not necessary to compensate for the supply air fan to achieve a balanced air flow rate. 11.2 Kitchen hoods with a motor (not connected to unit) When using a kitchen hood with a motor, the extract air flow rate will increase. To compensate for this, the ventilation unit can be set give a higher supply air flow rate than extract air flow rate. A signal to the unit is required when the kitchen hood is used: 1. external switch with OFF/ON signal on the circuit board to the unit (SP4-G0, see the circuit diagram). 2. Install the pressure relay (accessory). It works like this: The supply air fan will be increased to the maximum stage, while the extract air fan will continue at the MIN-stage in order to compensate for the volume of air the cooker hood evacuates from the building. This is important to balance the ventilation in the building. Check the kitchen hood’s maximum air capacity (using the enclosed capacity diagram) against the maximum capacity of the air supply fan. If the kitchen hood has a higher capacity than the unit’s supply air fan, the unit will not manage to compensate for the loss of air, and sufficient supply air must be arranged in some other way. 19 UNI 3 Installation Instructions Fig. 27 12 General drawings and system drawings Exhaust air Outdoor air Extract air Supply air 12.1 System drawing (with heating element) (left model) B1 Temperature sensor, supply air B4 Temperature sensor, outdoor air EB1 Heating element F10 Overheating thermostat, manual reset F20 Overheating thermostat, automatic reset FI1 Supply air filter FI2 Extract air filter M1 Supply air fan M2 Extract air fan HR-R Heat recovery system M4 Rotor motor K Kitchen hood B4 M2 B1 EB1 FI1 F20 FI2 F10 M1 HR-R M4 K UNI 3 User Manual Fig. 28 12.2 System drawing (without heating element) (left model) B1 Temperature sensor, supply air B4 Temperature sensor, outdoor air FI1 Supply air filter FI2 Extract air filter M1 Supply air fan M2 Extract air fan HR-R Heat recovery system M4 Rotor motor K Kitchen hood Exhaust air Outdoor air Supply air Extract air B1 B4 M2 M1 FI1 HR-R K M4 20 FI2 UNI 3 Installation Instructions Fig. 29 11 5 12.3 General picture (with heating element) (left model) 1 (FI2) Extract air filter F 7 2 (FI1) Supply air filter F 7 3 (EB1) Heating element 4 (F10-20) Heating overheating thermostat (Reset) 5 (F10-20) Heating overheating thermostat (Reset) 6 (M1) Supply air fan 7 (M2) Extract air fan 8 (HR-R) Heating recovery system 9 (M4) Rotor motor 10 Control unit 11 Connection for external kitchen hood 12 Temperature sensor, supply air 13 Temperature sensor, outdoor air 13 12 10 3 4 9 2 1 7 6 8 12.4 General picture (without heating element) Fig. 30 8 (left model) 1 (FI2) Extract air filter F 7 2 (FI1) Supply air filter F 7 3 (M1) Supply air fan 4 (M2) 5 (HR-R) Extract air fan Heating recovery system 6 (M4) Rotor motor 7 Control unit 8 Connection for external kitchen hood 9 Temperature sensor, supply air 10 Temperature sensor, outdoor air 10 9 7 6 2 1 4 3 5 21 UNI 3 Installation Instructions 12.5 Duct location 13 Technical data Fig. 31 Kitchen air Left model top Left model bottom UNI 3 RE UNI 3 R Rated voltage 230v 50Hz 230v 50Hz Fuse 10A 10A Rated current, total 6,16 A 1,4 A Rated power, total 1416 W 216 W Rated power, electric battery 1200W Rated power, fans 2x106W Rated preheating power - - Fan type B-wheel B-wheel Fan motor control 0-10V 0-10V Fan speed - max. rpm 3390 rpm 3390 rpm Automatic control standard CU60 CU60 Filter type F7 F7 Filter dimensions (BxHxD) 419x192x31 mm 419x192x31 mm Weight 67kg 67kg Duct connection Ø160mm* Ø160mm* Height 700mm 700mm Width 720mm 720mm Depth 520mm 520mm *Kitchen connection Ø125mm Kitchen air Right model top Right model bottom 22 2x106W UNI 3 Installation Instructions 14 Physical dimensions Fig. 32 700mm 720mm 484mm 520mm 520mm Ø=125mm Ø=160mm 23 360mm 244mm 190mm 244mm 120mm 116mm UNI 3 Installation Instructions 15 Capacity and sound data 15.1 Supply air side 0 20 Air flow rate [l/s] 40 60 80 100 Yellow field: SFP < 1.0 per fan SFP < 1,0 Fig. 33 100 100% 80 400 80% 300 100% 200 80% 100 60% 60 80dB (A) 60% 40% 40 20 75dB (A) 40% 60dB (A) 0 65dB (A) Power consumption [W] Contact resistance [Pa] 500 70dB (A) 0 Air flow rate [m³/h] 0 100 200 300 400 Luftmængd 15.2 Extract air side Air flow rate [l/s] 0 20 40 600 60 80 100 SFP < 1,0 100% 400 80 80% 300 100% 200 80% 100 60% 60 60% 69dB (A) 40% 65dB (A) 60dB (A) 55dB (A) 50dB (A) 40% 0 40 Power consumption Effektforbruk [W] [W] 100 500 Contact resistance [Pa] Yellow field: SFP < 1.0 per fan 20 0 Air flow rate [m³/h] 0 100 200 300 24 400 Explanation of the diagrams Sound data is specified as sound effect level LwA in the capacity diagrams (this is sound to the duct). These values can be corrected using the table for the various octave bands if you want to look at Lw (without adaptation to A-band). The correction table for the respective octaves is specified in Lw, which means that, after conversion per octave for the respective supply air and extract air, you get these values in Lw. Radiated sound from the unit must be calculated on the basis of the supply air diagram. Correction factor for Lw Hz 63 Lw(dB) 125 Lw(dB) 250 Lw(dB) 500 1000 2000 Lw(dB) Lw(dB) Lw(dB) 4000 Lw(dB) 8000 Lw(dB) Supply air 1 -1 3 -1 -7 -11 -20 -36 Extract air 2 0 1 2 -16 -21 -32 -52 Radiated -50 -46 -33 -39 -50 -53 -60 -70 LwA (dBA) -38,6 > EXAMPLE 1 > EXAMPLE 2 > EXAMPLE 3 Sound to the duct in the respective octaves is specified in Lw. Radiated sound in Lw per octave. Total radiated sound from the unit in LwA. The operating point gives 70 dBA from the capacity diagram for supply air. I am interested in what this is specifically in the 500 Hz range. 70 dBA -1 = 69 dB, which is then an Lw value (sound effect level without adaptation to the ear’s A-band) At the bottom of the table, a total value is specified for radiated sound from the unit in LwA. This is an aggregate value and is the total of the radiated values in Lw for the various octaves. It has then been corrected for A-band. If, at the working point, you read off 70 dBA in the supply air capacity diagram (which specifies sound to the duct) to then get an Lw value in the respective octaves, you deduct the value in the current octave for the row with radiated sound. This is used as follows: You read off the LwA value in the supply air capacity diagram, in our example 70 dBA, and then deduct the total value (also an LwA value). LwA 70 dBA – 38.6 dBA = 31.4 dBA (which is then specified in LwA sound effect level adapted to the ear’s A-band). 70 dBA – 39 (for 500 Hz) = 31 dB, which is then an Lw value and specifies radiated sound from the unit in this octave. 16 Temperature efficiency (according to EN 308) [l/s] 60 70 80 90 100 80 60 % 40 20 0 200 85 % @ 330 m³/h 250 300 [m³/h] 25 350 UNI 3 Installation Instructions 17 Final checks / Starting 18 CE Declaration of Conformity 17.1 Final checks This declaration confirms that the products meet the requirements in the following Council Directives and standards: 2004/108/EC Electromagnetic compatibility (EMC) 2006/95/EC Low-voltage Directive (LVD) 2006/42/EC Machine Directive (Safety) Check the following points: Description Chapter Performed The duct insulation is performed in accordance with the manual and the technical documents 4 The ducts are connected to the correct ducts 4 Adjustment has been carried out in accordance with the manual and projection documents 8 The unit operates normally at all stages - Safety standard: EN 60335-1:2012 + A11 The rotor rotates freely - EMF standard: EN 62233: 2008 The rotor rotates with heat required - EMC standard: Heating switches in - The unit has filters both for outdoor air and extract air - EN 55014-1.2006 + A1 + A2 EN 61000-3-2: 2006 + A1 + A2 EN 61000-3-3: 2013 EN 55014-2:1997 + A1 + A2 Producer: FLEXIT AS, Televeien 15, 1870 Ørje Type: UNI 3 R Ventilation unit Complies with the following standards: The product is CE-marked: 2010 17.2 Starting • • • • Check that the control panel is connected. Connect the mains plug to the unit. The unit will now start. The unit will automatically carry out a start up procedure of approx. 1 min. • After the start up procedure the unit will follow the settings that are set up in the control panel. • Changes in settings are made from the control panel. • Adjustments have been made in accordance with the manual and project planning documents (documentation of ventilation data). FLEXIT AS 26.08.2010 Frank Petersen Adm. dir. The right to give notice of lack of conformity applies to this product in accordance with the existing terms of sale, provided that the product is correctly used and maintained. Filters are consumables. The symbol on the product shows that this product must not be treated as household waste. It must be taken to a reception station for recycling of electrical and electronic equipment. By ensuring correct disposal of the equipment, you will contribute to preventing negative consequences for the environment and health that incorrect handling may entail. For further information on the recycling of this product, please contact your local authority, your refuse collection company or the company from which you purchased it. Notice of lack of conformity as a result of incorrect or defective installation must be submitted to the installation company responsible. The right to give notice of lack of conformity may lapse if the system is used incorrectly or maintenance is grossly neglected. 26 27 Flexit AS, Televeien 15, N-1870 Ørje www.flexit.no




























