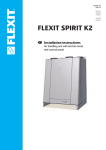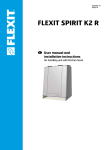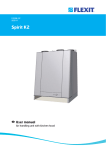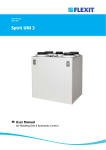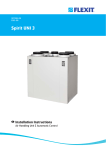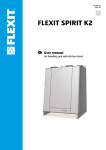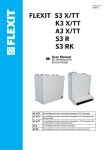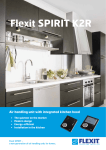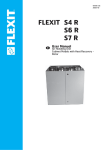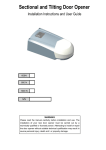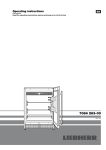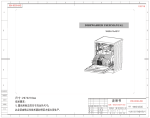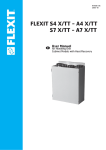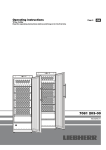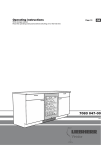Download Spirit K2
Transcript
111140E-05 2013-12 Spirit K2 Installation instructions Air handling unit with kitchen hood and control panel Contents 1 Installation/Preliminaries 1.1 Inspection/Maintenance 1.2 Space Required 1.3 Location requirements 2 Installation of Flexit SPIRIT K2 R 2.1 Installing the volume hood 2.2 Encasing 3 Connection of unit and electrical work 3.1 Connection of unit 3.2 Electrical work 3.3 Automatic Control 3.4 External components 4 Sizes/Physical Dimensions 4.1 Dimensioned sketch Flexit SPIRIT K2 R 5 General Drawings and System Drawings 6 Capacity and sound data 6.1 Capacity diagram, sound data, specifications - K2 R EC 7 Technical data 7.1 Technical data Flexit SPIRIT K2 R 8 Installation of control panel CI 60/600 8.1 Content 8.2 Installation of CI60/600 8.3 Concealed installation 8.4 Surface installation 8.5 Finishing off – CI60 8.6 Finishing off – CI600 9 Adjusting EC units 9.1 Adjustment with CI60 9.2 Adjustment with CI600 9.2.2Temperature regulation 10 Adjusting the Kitchen Hood 10.1 Forced Ventilation 11 Adjustment Curves 11.1 Forced ventilation Flexit SPIRIT K2 R 12 Final checks/first use 13 EC Declaration of Conformity Our products are subject to continuous development and we therefore reserve the right to make changes. We also disclaim liability for any printing errors that may occur. 2 4 4 4 4 6 6 7 8 8 8 8 8 9 9 10 11 11 12 12 13 13 13 14 14 14 14 15 15 16 16 17 17 17 17 18 19 ! Important Safety Instructions: It is the installer's responsibility to carry out a full safety and function assessment of the appliance To reduce the risk of fire, electric shock or injury, read all the safety instructions and warning texts before using the appliance. • • • • • • • • • This unit is only designed for ventilation air in buildings. It must not be used to extract combustible or flammable gases. Remove the power plug before commencing any service and maintenance work. Before opening the door, current to the unit must be turned off and the fans must have had time to stop (min. 3 mins.). The unit contains heating element which must not be touched when it is hot. The unit must not be operated without the filters being in place. Do not cook substances which could catch fire under the ventilator. Do not leave a saucepan or frying pan containing oil or grease unsupervised. Follow the instructions in the user manual. To maintain good indoor air quality, comply with regulations and to avoid condensation damage the unit must never be stopped apart from during service/maintenance or in connection with an accident. Symbols Used These products bear a number of symbols used for labelling the actual product and in installation and user documentation. DANGER: ELECTRICITY DANGER! DO NOT TOUCH SAFETY SWITCH ! CAUTION When a text bears this symbol, it means that personal injury or serious damage to the equipment may result if the instructions are not followed. NB! When a text bears this symbol, damage to equipment or a poor utilisation ratio may result if instructions are not followed. According to IEC/EN 60335-1 Note that the product is not designed for operation by person with impaired physical, motor or mental abilities. The product must also not be used by persons who lack experience or knowledge, unless they have received guidance or instructions in operating the product safely by a person responsible for safety. EXAMPLE OF NIPPLE LOCATION (shown as right-hand model) 3 1 Installation/Preliminaries See separate documentation for installation of ducts, valves, etc. 1.3 The unit is designed for indoor installation. 1.1 Location requirements The unit has been designed for location in the kitchen over the cooker as it contains an integrated kitchen hood. The unit is available in left or right versions (exhaust air nipple to the left or right), depending on what is the most favourable in relation to the duct location. Inspection/Maintenance The unit must be installed with space for service and maintenance such as filter replacement and cleaning the fans and recovery system. The control cable with plug for automatic control on top of the unit must be easily accessible. 1.2 Space Required Type A B C K2 R 335 mm 2 x 2 mm 215-380 mm A: Space in front of unit B: Space at side of unit C: Space above unit These are minimum requirements and only take service needs into account. National statutory requirements for electrical safety may deviate from this. Check which rules apply in your country. B=2mm B=2mm 596mm Cover on top of unit (optional extra) C=215-380mm Fig. 1 Filter 70mm (volume hood) (filter) 700mm (unit) A=335mm 845mm 4 1.4 Recommended sound attenuation for wall-mounting For wall mounting, the (included) wall bracket fixed to the unit is used. The unit must not be placed on a wall with rooms on the other side which are sensitive to noise. The wall must be sound-insulated. If necessary, use double plasterboards on the wall. Interrupted studs must be used. Fig. 2 Min. req. 450mm Recommended 500mm* min 500(650) mm min 600 mm *min. req. 650mm for gas cookers 5 2 Fig. 5 Installation of Flexit SPIRIT K2 R B=2mm B=2mm 596 mm Flexit SPIRIT K2 R is designed for installation in the kitchen above the cooker, see Fig. 11. The unit is supplied in left and right-hand versions depending on what suits duct locations best (Chap. 5.1). The unit must be wall-hung from a mounting bracket (Fig. 4) at the top using the enclosed screws. It must also be screwed to the wall at the bottom edge of the unit. Remove 2 plastic plugs to access the mounting holes. For secure mounting, it is necessary to use extra nailing strips (noggins). The location of these is shown in Fig. 4. NB! The wall must have good sound insulation, see Chap. 6.4. The wall must be completely flat behind the ventilation unit. If the kitchen hood area is tiled, a suitable liner plate must be mounted behind the unit. The distance between the bottom of the grease filter and the cooker should be at least 50 cm for electric cookers and 65 cm for gas cookers. For the external dimensions of the unit, see the dimensioned drawing in Chap. 5.1. 2.1 Installing the volume hood Fig. 6 rockwool Fig. 3 steinull min 600 mm gypsum gips fixing, top edge Recommended min500mm* 500(650) mm fixing lower edge Fig. 4 A 1 1 33 *min. req. 650mm for gas cookers 2 2 1. Mount the two sides. 2. Attach the two angles. 3. Fix the glass profile. 6 Min. req. 450mm 720 mm 40 mm studs spikerslag 2.2 Encasing When encasing ducts above the unit, make sure that the door leaves do not collide with the encasing above the unit. The door will move slightly above the top of the unit when it is put in place. This can be resolved in at least three ways: 1. The casing must not exceed 597 mm width (dimension A). 2. The casing must not be deeper than 270 mm, measured from the wall on which the unit is installed (dimension B). Fig. 7 A B A = max 597mm B = max 270mm 7 3 Connection of unit and electrical work 3.1 Connection of unit 3.3 Automatic Control • Ensure that the ducts arrive at the right muff coupling. See the marking on the unit (top/bottom and behind door). The symbols are explained on page 3 and the location is shown in the dimensioned drawing in Chap. 5. • Pull the duct insulation well up to the unit. • To avoid condensation, it is very important for the outdoor air duct and the exhaust air duct to have insulation and a plastic muff pulled right down to the unit. NB! Use tape to seal the plastic sleeve to the unit but do not compress the insulation. • Lay the outdoor air duct with a slight incline towards the outdoor air cap so that any water that enters drains out again. • If there is a short distance between the unit and the exhaust point, sound insulation must be installed to ensure that the requirements for the outdoor sound level are met. • Ducts must have good sound insulation, particularly above the unit. 3.2 Electrical work The control pack is included in the unit package. The low-voltage cable must be laid between the unit and the switch unit. See separate manual for automatic control included in pack. The low-voltage cable must be laid minimum 30 cm from the 230 V cable and in the case of chased mounting be laid in 20 mm electrical piping. 3.4 External components See wiring diagram enclosed with unit. Service All electrical work must be carried out by authorised personnel. 1 The unit must be installed with a separate earth leakage circuit breaker. The unit is suppied with a 1.8 m cable with plug. The cable leaves the top of the unit and is connected to a 230V 50 Hz single-phase earthed power point located within a convenient distance. The plug must be used as a service switch. NB! Make sure the power point for the unit is not boxed in. See Chap. 13 for fuse sizes. A low-voltage cable (with connector) leaves the unit for use on the control panel. It is important to retain easy access to this plug - in case of any fault or when replacing the unit. 2 8 4 Sizes/Physical Dimensions 4.1 Dimensioned sketch Flexit SPIRIT K2 R (Shown as left-hand model) (Shown as right-hand model) 371 371 84 229 229 129 129 84 227 227 514 514 9 5 General Drawings and System Drawings (Shown as left-hand model. The right-hand version is a mirror image.) Outdoor Supply Extract Exhaust air air air air General Diagram (Rotary Wheel-type Heat Exchanger) 1 (FI2) Extract filter F 7 2 (FI1) 3 (EB1) Supply air filter F 7 Heating element 4 (F10-20) Overheating thermostat (heating) (Reset) 5 (M1) Supply air fan 6 (M2) 7 (HR-R) Extract air fan Rotary wheel-type heat exchanger 8 (M4) Rotor motor 9 Control unit 10 Kitchen hood 11 Adjustment switch 12 Damper adjustment 3 4 2 1 7 8 6 5 12 11 9 10 Outdoor air Supply air Extract air Exhaust air System drawing (electric battery) B1 EB1 F10 F20 FI1 Supply air temperature sensor Heating element Overheating thermostat, manual reset Overheating thermostat, automatic reset Supply air filter FI2 M1 M2 HR-R M4 K DA4 Extract air filter Supply air fan Extract air fan Rotary wheel-type heat exchanger Rotor motor Kitchen hood Damper B1 EB1 FI1 FI2 F10 F20 M4 HR-R M2 M1 DA4 K 10 6 Capacity and sound data 6.1 Capacity diagram, sound data, specifications - K2 R EC Supply air side (with F7 filter) 0 20 40 80 60 400 80 300 60 100% 200 40 100% 80% 80% 100 20 Power consumption in Watt Contact resistance (Pa) l/s 60% 40% Pa Yellow field: SFP < 1.0 per fan 60% 65dB(A) 40% 60dB(A) 55dB(A) 0 70dB(A) 0 W 3 m /h 0 200 100 Air flow rate, m 3 /h - Pressure correction factor 300 Extract air side (with F7 filter) 20 40 80 60 400 80 300 60 200 40 100% 100% 80% 100 60% 40% Pa 80% 20 60% 40% 0 45dB(A) 60dB(A) 50dB(A) 55dB(A) Power consumption in Watt Contact resistance (Pa) l/s 0 63dB(A) 0 W Yellow field: SFP < 1.0 per fan m3/h 0 100 300 200 Air flow rate, m 3 /h - Pressure correction factor Sound data is given at sound power level LwA in the capacity diagrams and is corrected with the table below for the various octave bands. Radiated noise produces Lw in the various octave bands and total LwA. This is read directly from the supply air table. Data for supply air is measured in accordance with ISO 5136, "In-duct method". Radiated noise is measured in accordance with ISO 9614-2. Bruel & Kjær measuring equipment, type 2260. Correction factor for Lw Hz 63 125 250 Supply air 3 2 -2 Extract air 18 14 1 Radiated -41 -35 -33 500 -5 -12 -39 1000 -5 -14 -40 2000 4000 -6 -13 -28 -37 -49 -50 8000 -29 -43 -60 Air capacity at various capacity settings in % Supply air fan power consumption at various capacity settings. Sound power level LwA, cf. correction table. LwA -33,5 11 7 Technical data 7.1 Technical data Flexit SPIRIT K2 R Rated voltage Fuse size Rated current, total EC 700W 230 V/50 Hz 10 A 3,91 A EC 350W 230 V/50 Hz 10 A 2,1 A Rated power, total 870 W 495 W Rated power, electric batteries 700 W 350 W Output fans 2 x 74 W 2 x 74 W Fan type F-wheel F-wheel Fan motor control Max. fan speed Automatic control standard Filter type (SUP/EXTR) 0-10 V 1,970 RPM CS 50 F7/F7 0-10 V 1,970 RPM CS 50 F7/F7 SUP filter dimensions (WxHxD) 130x335x50 mm 130x335x50 mm EXTR filter dimensions (WxHxD) Weight Duct connection Duct connection kitchen fan Height Width Depth 130x335x50 mm 130x335x50 mm 56 kg 56 kg Dia. 125 mm (sleeve) Dia. 125 mm (sleeve) 700 mm* 598 mm 510 mm** 700 mm* 598 mm 510 mm** * without volume hood and duct connection, see Chap. 5 ** see Chap. 5 12 8 Installation of control panel CI 60/600 8.1 Content 4 1 2 3 5 1. 2. 3. 4. 5. Control panel Back piece for concealed installation Back piece for surface installation Installation instructions Cable for control panel 8.2 Installation of CI60/600 ! Fig. 8 CAUTION! The control panel must be connected to the ventilation unit before the ventilation unit is connected to mains. Lay the cable for the control panel between the ventilation unit and the control panel. The control panel is adapted for concealed installation over a single connection box (use low back piece, item no. 2) or surface installation on the wall (use high back piece, item no. 3). Click the cable into the contact at the back of the control panel and into the contact on the top of the ventilation unit. OBS! The low-voltage cable must be at least 30 cm from cables carrying mains voltage or higher. With concealed installation, the cable is laid in 20 mm conduit pipes. The cable length must not exceed 24 meters. ON OFF Configuration Setting It is possible to connect two CI60 panels and one CI600 panel to each unit. If several CI60 panels are used, each panel must have its own identity. This is selected with the switch on the panel’s printed circuit board (se Fig. 27). Use the appropriate table settings. The panels can be connected serially, in arbitrary order. CI 600 (MASTER) Automatic CI60 1 (SLAVE) OFF CI60 2 (SLAVE) ON CI60 1 (MASTER) OFF CI60 2 (SLAVE) ON CI 600 (MASTER) Automatic OFF = MASTER ON = SLAVE CI60 (SLAVE) Irrelevant 13 8.3 Concealed installation 8.5 Finishing off – CI60 Lay the cable between the wall box and the ventilation unit in the preinstalled conduit pipe. Fit the back piece (item no. 2), over the wall box and click the cable in directly from behind as in the illustration (se Fig. 9). Slide the panel off as shown by arrow no. 1 (see Fig. 11) and fit the control panel straight into the back piece as shown by arrow no. 2 (see Fig 12) until it clicks into place. Slide the panel back on. Fig. 9 Fig. 11 Fig. 12 1 2 8.4 Surface installation 8.6 Finishing off – CI600 Lay the cable between the back piece (item no. 3), and the ventilation unit. Cut out the perforation in the corner of the back piece that is suitable for installation. Screw the back piece to the wall with suitable screws. Click the cable into the control panel from below, where there is a socket in the printed circuit board (se Fig. 10). Fit the control panel over the hooks in the back piece as shown by arrow no. 1 and then click the panel into place at the bottom edge as shown by arrow no. 2 (see Fig. 13). Fig. 13 Fig. 10 2 14 1 9 Adjusting EC units 9.1 Adjustment with CI60 Fig. 14 The unit's air supply MUST be adjusted before the unit is used for the first time. This should be done in accordance with the projection documents. Adjust the values based on the projected values. 9.1.1 Adjustment 9 8 10 11 Only stage 2 (NORMAL) needs to be adjusted. Stages 1 and 3 have fixed settings, while stage 2 has to be adjusted as required in the individual home. The function of the different stages: MIN Must not be used when the home is in use. Must not be used in the first two heating seasons. NORMAL Used under normal conditions. On this setting the air supply must be adjusted according to current regulations. MAX Used if there is a need for increased air supply on account of higher occupancy or a raised humidity level, for example during showering or when clothes are being dried. This setting is normally used for limited periods. The ventilation unit's air supply is adjusted in speed level NORMAL using the knobs on the back of the cover. Knob 9 is used for supply air level and knob 8 for extract air level (see Fig. 14). The adjustment range is 20-100% of the maximum level according to the scale on the knob. Factory settings for supply air/extract air: MIN 50% (fixed) NORMAL 75% (variable) MAX 100% (fixed) 9.1.2. Adjusting the temperature The temperature required for the supply air can be set with knob 11. The adjustment range is 10 - 30°C. It should normally be set to around 18°C. Use of the factory setting is recommended. If necessary, the ventilation unit's additional heating can also be switched ON/OFF with switch 10. In this case only the rotating heat exchanger is used as a source of heat. It is best to leave it in ON position, as the unit will then respond automatically when there is a need for additional heating. 15 9.2 Adjustment with CI600 This dialog is identical for the supply air and extract air fans. The fans are adjusted individually to the desired capacity for the respective speed. The unit's air supply MUST be adjusted before the unit is used for the first time. This should be done in accordance with the projection documents. Adjust the values based on the projected values. SUPPLY AIR MIN SPEED NORMAL SPEED MAX SPEED 9.2.1 Adjustment 50% OK? 75% 100% Only stage 2 (NORMAL) needs to be adjusted. Note that it is also possible to adjusted stages 1 and 3 with a CI600 control panel. This should only be done if a special need arises, however. This is because it is extremely important to have adequate air flow rates. Factory settings for supply air/extract air: The function of the different stages: MIN Must not be used when the home is in use. Must not be used in the first two heating seasons. NORMAL Used under normal conditions. On this setting the air supply must be adjusted according to current regulations. MAX MIN 50% (variable) NORMAL 75% (variable) MAX 100% (variable) 9.2.2 Temperature regulation Used if there is a need for increased air supply on account of higher occupancy or a raised humidity level, for example during showering or when clothes are being dried. This setting is normally used for limited periods. In this menu screen (located under "Advanced user") you configure the temperature regulation and cooling functions. TEMPERATURE REGULATION REGULATION TYPE COOLING NEUTRAL ZONE EXT. TEMP. CONTROL First go to the "Advanced user" menu, enter the PIN and press OK: > > OK? > PIN CODE 1 0 0 0 OK? Regulation type If supply air regulation is selected, no further settings can be set here. If extract air regulation is selected, the max. and min. supply air temperatures can also be specified. Then go to the "Fan control" menu. The fans are selected and configured in this menu screen. Then go to adjustment of the extract air fan and supply air fan. FAN REGULATION SUPPLY AIR EXTRACT AIR TIMER AIR VOLUME COMP > > > OK? 16 REGULATION TYPE REGULATION MAX SUPPLY AIR TEMP MIN SUPPLY AIR TEMP EXTR OK? 35° 15° 10 Adjusting the Kitchen Hood 11 Adjustment Curves If basic ventilation is desired via the kitchen hood, the damper from the factory must be replaced. Replace it with a damper with adjustment options. This is not supplied with the unit. 11.1 Forced ventilation Flexit SPIRIT K2 R Max. air volume through kitchen hood in case of forced air volume 2 1 3 0 Fig. 16 10.1 Forced Ventilation The unit has 4 forced ventilation options: 1. (Switch on front of unit.) This gives a half-open damper which will increase the air volume passing through the hood. 2. Turn the knob to position 2. This gives a fully open damper which will allow even more air through the kitchen hood. Measurements have been taken at 2/3 pressure in the extract air duct and 1/3 pressure in the exhaust air duct before opening the damper. 3. Turn the knob to position 3. This will give a fully-open damper which will allow even more air through the kitchen hood, in that the fans go to speed 3. 4. The air volume through the unit can also be increased by setting the fans to speed 3 via the control panel (external panel). See separate instructions. The damper needs closing again manually. There is no timer in the damper. Closed in position O. The air entering the unit through the kitchen hood does not pass through the rotary heat exchanger (by-pass). 17 12 Final checks/first use 12.1 Final Checks 12.2 First use Check that: • The duct insulation is in accordance with the manual and the technical documents. It is very important the ducts from the unit are also effectively insulated so that no condensation forms on or in the ducts. It is especially important to check this if the ducts are to be boxed in. • Ducts are connected to the right nipples – check against the unit drawings below. • Adjustments have been made in accordance with the manual and project planning documents (documentation of ventilation data). • The unit operates normally at all stages. • Heating switches in. • The unit has filters for both outdoor air and extract air. • Tumble dryers must not be connected to the unit. • • • • Check that the control panel has been connected. Plug the unit into the mains supply. The unit will now start. The unit will automatically perform a start-up procedure lasting approx. 2 min. • After the start-up procedure the unit will follow the settings entered on the control panel. • If it is wished to check or alter the settings, this can be done from the control panel. (See separate documentation for automatic control.) The installer may be held liable for any incorrect or defective installation. Flexit SPIRIT K2 R, Left-hand model Flexit SPIRIT K2 R, Right-hand model 18 13 EC Declaration of Conformity This declaration confirms that the products meet the requirements in the following Council Directives and standards: 2004/108/EF Electromagnetic Compatibility (EMC) 2006/95/EF Low-voltage Directive (LVD) 98/37/EEC Machine Directive (Safety) Manufacturer: Ørje, Norway FLEXIT AS, Televeien 15, 1870 Type: Ventilation unit K2 R Conforms to following standards: Safety standard EN 60335-1:2002 EMF standard: EN 50366:2003 EMC standard: EN 55014-1.2000 EN 61000-3-2:2000 EN 61000-3-3:1995 EN 55014-2:2:1997 The product has been CE-marked: 2011 FLEXIT AS 16.02.2011 Frank Petersen CEO The right to give notice of lack of conformity applies to this product in accordance with the existing terms of sale, provided that the product is used and maintained correctly. Filters are consumables. The symbol on the product shows that this product must not be treated as household waste. It must be taken to a reception station for recycling of electric and electronic equipment. By ensuring the correct disposal of the equipment, you will contribute to preventing the negative consequences for the environment and health that incorrect handling may entail. For further information on recycling of this product, please contact your local authority, your refuse collection company or the company from which you purchased it. Notice of lack of conformity as a result of incorrect or defective installation must be submitted to the installation company responsible. The right to give notice of lack of conformity may lapse if the system is used incorrectly or maintenance is grossly neglected. 19 Flexit AS, Televeien 15, N-1870 Ørje www.flexit.no




















