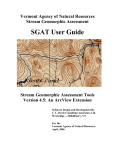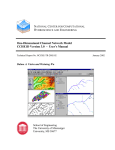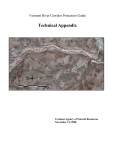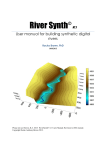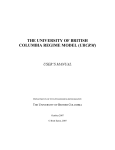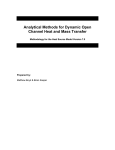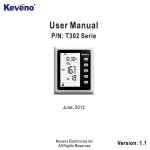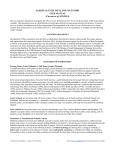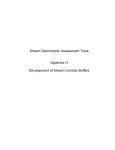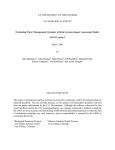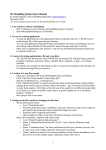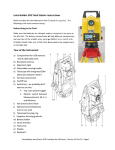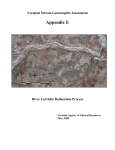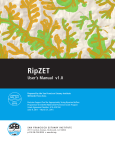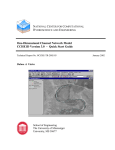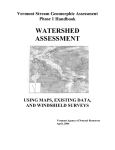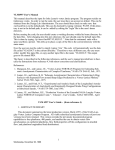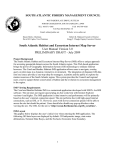Download Stream and River Corridor Delineation Process
Transcript
Vermont Stream Geomorphic Assessment Appendix E River Corridor Delineation Process Vermont Agency of Natural Resources April, 2004 Stream Geomorphic Assessment Handbooks VT Agency of Natural Resources - E0 - April, 2004 River Corridor Delineation Process Purpose A stream and river corridor delineation process has been developed as part of the Phase 1 Stream Geomorphic Assessment protocol to create a map overlay area and assess: Surficial geologic materials and soils (Steps 3.3 and 3.5) Land cover / land use (Step 4.2) Berms, roads, and developments (Steps 6.1 and 6.2) The delineation process recognizes that in some cases, the geologic and land use factors influencing runoff and erosion may extend beyond the toe of the side slope in a narrow valley. The process also recognizes that in wider valleys, human structures on the valley floor do not always alter flood plain characteristics. The process attempts to define a width of land on either side of the river, together called the river corridor, that will capture: Factors influencing runoff and erosion; Factors influencing flood plain function; and A minimum width of land within the overall valley width that may be occupied by the active stream channel, as slope and dimension remain in balance with the watershed inputs. SGAT and the Corridor Delineation Process The SGAT extension designed for use with GIS is a significant time-saving tool in delineating Phase 1 river corridors. For those stream reaches where you have used GIS to draw valley toe and meander center lines, SGAT can be used to carry out the four step process described below in a matter of minutes. For stream reaches where no valley toes and meander center lines were drawn, a default corridor of either 2.5 times the channel width (for a total of 5 channel widths) either side of the centerline or 100 ft (for a total of 200 feet) either side of the centerline, which ever is greatest, will be drawn by SGAT. A method for defining meander centerlines is described in Step 2 of the river corridor delineation process. A method for defining the toes of valley walls is described below. Draw the valley toes as a polygon theme and the meander centerlines as a line theme. See SGAT User Manual (Steps 7 and 9) for details on theme requirements and uses within the SGAT program. Defining the Toe of the Valley: Using soils maps and data in conjunction with topographic maps determine the location of the toe of the right and left valley walls. Generally, the toe of a valley wall can be identified by looking for the break in slope as the steeper valley wall turns into the gentle sloped valley floor. Soils data help with identifying changes in slope and include other soil characteristics that may indicate the need to adjust a valley wall line one way or the other. Starting at the mouth of the main stem and tributaries, draw right and left valley wall toes as continuous lines to an upstream point where distinguishing between the valley toes and the stream line becomes difficult (in confined valleys). Additional valley wall delineation tips and rules of thumb are offered at the end of this Appendix. Original valley toes drawn based only on contour Corrected valley toe based on soils map, showing alluvial material beyond change in slope contours. Stream Geomorphic Assessment Handbooks VT Agency of Natural Resources - E1 - April, 2004 Original Valley Toes Corrected Valley Toe Contour Lines Alluvial Material Glacial Lake Glacial Till Four Step Corridor Delineation Process For the purpose of a Phase 1 Assessment, river corridors are defined using the following 4 step process: Step 1. This delineation process requires the use of the most recent orthophoto and topographic map of the reach. The orthophoto is used to draw the corridor and the topo map is used as a guide to determine the proximity of the channel and the toe of the valley walls. The ideal mapping base to work on is an orthophoto with topographic lines overlain using a computer mapping tool such as GIS. Shown as the dotted red lines in the example to the right, the Step 1 corridor lines are drawn parallel to the stream at a distance from the centerline of the stream of: 2.5 x channel widths, where the bankfull width is > 40 feet (for a total Step 1 Corridor of 5 channel widths); 5 Channel Widths or 200 ft (if Wbkf ≤40) Valley Wall Stream or 100 feet, where the bankfull width is ≤ 40 feet (for a total Step 1 Corridor of 200 feet) The stream can be used as a centerline where it appears, as with small streams, to be a single line. Where the valley is narrow or the stream is in close proximity to the valley wall, it is important to draw the corridor lines so that they extend laterally beyond the toe of the valley walls. Total Step 1 Corridor equals 5 channel widths or 200 ft. measured from the centerline of stream extended laterally beyond the toe of the valley. Rationale: This step identifies those land areas beyond the toe of the valley wall that, may or may not be important to the stream for planform and slope adjustment, but involve land uses that significantly change runoff patterns and sediment discharges to the stream. This process also defines a corridor for those high amplitude stream meanders that extend beyond the 4 channel widths from the meander centerline used to delineate the corridor in Step 2. Stream Geomorphic Assessment Handbooks VT Agency of Natural Resources - E2 - April, 2004 Step 2. Shown as the dashed brown lines in the example below, the Step 2 corridor lines are drawn parallel to a line that is drawn down-valley through meander crossover points. For the purposes of this delineation process this line is called the meander centerline. Complete Step 2 of the corridor delineation process for streams and rivers flowing in valleys measured to be at least 4 channel widths wide (Step 2-10: valley types NW, BD, and VB). To draw the meander centerline, first place crossover points on the channel. These points are generally located in the center of the channel where the deepest thread of water (or thalweg) “crosses over” from the outside bank of one meander to the opposite bank on the next meander downstream. A meander centerline is drawn through points placed as meander crossovers and along the channel every 7-10 channel widths where there is little or no meandering. thalweg crossover point Where there are no discernible meanders (in a straight or straightened reaches of channel), continue to add points along the centerline of the stream at a 7-10 channel widths interval. Draw corridor lines 4 channel widths either side of and parallel to a meander centerline drawn through the crossover points. The total corridor in an unconfined valley is 8 channel widths (as calculated in Step 2-8). 8 Channel Widths measured 4 widths on each side of a meander centerline. These lines do not extend laterally beyond the toe of the valley. Since this stream corridor delineates lands that may influence runoff patterns and sediment discharges, as well as planform and slope adjustments in unconfined, depositional streams, the corridor lines should not extend laterally beyond the toe of the valley. As shown in the example to the right, discontinue the corridor line where the stream is close to the valley wall. Rationale: In addition to lands affecting runoff, the Step 2 corridor includes the belt width (4-8 channel widths, depending on the stream type). The belt width is an area critical to unconfined streams as they adjust their slope consistent with their sediment regime. Stream Geomorphic Assessment Handbooks VT Agency of Natural Resources - E3 - April, 2004 Step 3. Shown as the dotted purple lines in the example below, a Step 3 corridor line is drawn parallel to the valley wall at a distance of 8 channel widths from the toe of the valley. Complete Step 3 of the corridor delineation process for streams and rivers flowing in valleys greater than 4 channel widths wide (Step 2-10: valley types 2 and 3). The Step 3 delineation process is necessary only in those situations where the stream or river reach is in a broad unconfined valley and flowing within a distance of 4 channel widths from the valley wall. In reaches where the stream comes close to the valley wall, draw a line parallel to the toe of the valley at a distance of 8 channel widths. This line need not extend longitudinally (upstream or downstream) beyond lines drawn during Step 2 of this process. Rationale: In lieu of any geologic information that may explain the straighter course of a stream, this Step assumes that a straight reach in a wide, shallow-sloped valley may attempt to adjust its planform and slope. The channel will become more sinuous to regain equilibrium with the large supply of fine grained sediments typically found in unconfined valley segments. The Step 3 delineation process attempts to include those land areas into the corridor that may be important to this adjustment process. 8 Channel Widths measured from the toe of the valley, where the proximity of the channel and valley wall results in a corridor (drawn using Steps 1 & 2) that is less than 8 channel. (Used in unconfined valleys) Stream Geomorphic Assessment Handbooks VT Agency of Natural Resources - E4 - April, 2004 Step 4. If more than one of the Steps 1 through 3 were required for a given reach, then you will want to complete Step 4 of this Phase 1 river corridor delineation process. The Step 4 corridor lines encompass all corridor lines drawn in Steps 1 through 3 to form a single stream or river corridor delineation. Shown as the solid black lines in the example to the right, the Step 4 corridor lines follow those segments of the Step 1-3 lines that extend laterally away from the channel. The only corridor lines to be included outside the toe of the valley walls are Step 1 corridor lines. A In the example to the right, the corridor for the stream reach in the valley segment labeled A, the stream corridor follows the Step 1 corridor lines. This follows because Step 2 and 3 lines are drawn for streams flowing in broader valleys at least 4 channel widths wide. B Step 1 and 2 corridor lines were both drawn for the stream in valley segment B. The Step 2 lines were followed for the final corridor delineation (solid black line) because they extend further laterally than the Step 1 lines. Had there been an atypical meander with a larger amplitude (not shown) the Step 1 lines may have extended beyond the Step 2 lines around the meander. Step 1, 2, and 3 corridor lines were drawn for the stream in valley segment C. The Step 1 corridor line (on the right side) and Step 3 corridor line (on the left side) were followed from the final corridor delineation because they extend further laterally than any other line drawn in this valley segment. C River Corridor delineation is made as continuous lines connecting those portions of corridor (drawn using Steps 1-3) that extend the most from the channel. NOTE: The stream and river corridors delineated for the Phase 1 Stream Geomorphic Assessment are determined for the purposes of evaluating the possible impacts of various factors influencing runoff (i.e., land use/cover) and floodplain modifications. They are not intended to empirically show floodplains, flood prone areas, or flood hazard areas. These delineations are determined through Phase 2 and Phase 3 field assessments. Stream Geomorphic Assessment Handbooks VT Agency of Natural Resources - E5 - April, 2004 Valley wall delineation tips and rules of thumb The valley walls are used, in part, to help define the lateral constraints on the river. In delineating the valley walls it is important to try to establish reasonable estimates of valley toe locations. In certain valleys it will be necessary for the user to make a reasonable best guess; erring on the side of conservative to define wider valleys where remote sensing data presents uncertainties. The user may not delineate valley walls in steeper, more confined valleys where it is harder to distinguish the toes of the valley from the stream itself. The 20 foot contour lines on topographic maps may not be detailed enough to give a clear indication of where the toe of the valley wall may be. To assist in determining the outer limits or toes of the valley wall, it may be valuable to use the NRCS soils in conjunction with the topographic map. The soils can be linked in ArcView to the NRCS Top20 table; then displayed on parent material. One of the key parent materials to look for is alluvium. Using the surficial geology maps to locate bedrock outcrops will also provide insight into where the geology is restricting the river from moving laterally across a valley. Once delineated as a shape file in ArcView, print out the valley walls on a topographic map and/or orthophoto, and conduct a field review of valley walls. First, field check those areas where you had questions, then if time and funds permit review the valley walls in other reaches. On those reaches where it is not possible to field check the location of valley walls, you may consider completing a stereoscopic analysis of air photos, which allows the user to view the landscape in 3D. It is possible to see rises as low as 5 to 10 feet. This process may only be necessary where there are concerns or issues that dictate the need for more accurate valley walls and a field visit is not possible. Guidelines 1) If SGAT is to be used; review Step 7 “Requirements for Digitizing Valley Walls” for additional information on the data requirements for valley walls used in SGAT. (There are a few examples below that address SGAT issues.) 2) Include all alluvial material, except unreasonable rises, as indicated by topography 3) Use the outer limits of the valley as indicated by the contour lines (where topographic map indicates a wide valley), even if the alluvial material does not fill the valley. Overlaying the topographic contours on the soils map can be a good way of reviewing both topographic features and soils at the same time. 4) Delineate the toe of the valley wall at changes in elevation greater than 20 feet (indicated by 2 or more contour lines within a short distance of each other), as this is a good indicator that the river is not likely to utilize the taller, steeper feature. 5) Include alluvial fans that are within the mainstem valley Stream Geomorphic Assessment Handbooks VT Agency of Natural Resources - E6 - April, 2004 An often asked questions is whether to include or not include pockets of other (non-alluvium) material within the valley wall? In Figure 1, the material was included, due to the location of the contour lines indicating the valley walls may be further back then what the alluvial material indicates. This is appropriate until field verification can be done. Figure 1 Valley Toes Contour Lines Alluvial Material Dense Till Glacial Fluvial Glacial Lake Glacial Till Other The valley wall in Figure 2 was not extended up to the outer extent of the alluvial depicted on the soils map. Alluvial material in the surrounding area did not extend up the contours in the same way as this lobe of alluvium. To keep the valley wall more consistent, and to not create an odd “point” in the valley, the valley wall bisected the lobe. A compromise was also made in the valley wall, where the contour lines indicated a change in elevation of greater than 20 feet. The valley wall was drawn to include as much of the alluvial material as possible without extending up the slope significantly. Figure 2 Valley Toes Contour Lines Alluvial Material Dense Till Glacial Fluvial Glacial Lake Glacial Till Other Stream Geomorphic Assessment Handbooks VT Agency of Natural Resources - E7 - April, 2004 In Figure 3, the small tributary had a separate polygon drawn for the valley walls (highlighted in yellow for ease of viewing). In the downstream portion the valley walls are outside of the sub-watershed for that reach. This can cause an error in the calculation of the valley width, because the program will not recognize the valley wall outside of the sub-watershed. The walls also appear to occupy an area that is not likely accessed by the river; due to elevation change indicated by contours. Until field verified, the valley wall was moved into a lower elevation. area not likely occupied by river Figure 3 valley wall outside subwaterhsed Sub-Watershed Valley Toes Contour Lines Alluvial Material Dense Till Glacial Fluvial Glacial Lake Glacial Till Other Corrected valley walls Stream Geomorphic Assessment Handbooks VT Agency of Natural Resources - E8 - April, 2004 Be careful with valley walls outside of the sub-watershed boundaries. In SGAT, if the valley line is outside of the sub-watershed it will not be counted for the reach. In some cases it is not possible to contain both valley walls within the sub-watershed for the reach; and in those cases the user will have to manually measure the valley data for that reach (see Figure 4). Figure 4 is an example where the user would not be able to include both sides of the valley (highlighted in yellow for ease of viewing) for one of the mainstem reaches. A tributary enters the valley and divides the valley into “two” subwatersheds. The user will get an error in SGAT – Step 7 that the valley information can not be calculated for this reach. The user will be able to have SGAT skip this reach and continue with calculating data for the remaining reaches. Be sure to note the reach number indicated in the error message, then come back and manually measure the valley information. Reach where only one valley wall is contained in the sub-watershed Valley Toes Sub-Watershed Figure 4 Stream Geomorphic Assessment Handbooks VT Agency of Natural Resources - E9 - April, 2004










