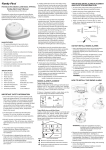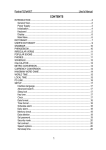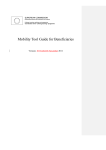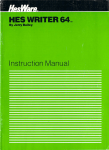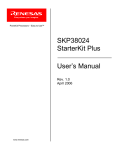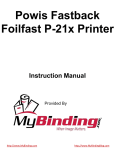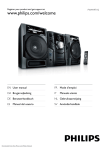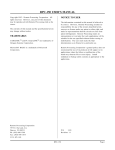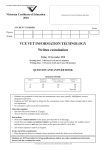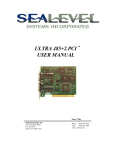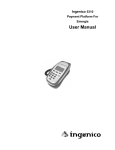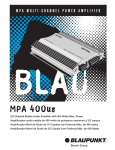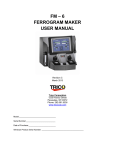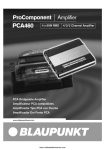Download User`s & Programmer`s Manual
Transcript
Graphical Interface Software User’s & Programmer’s Manual Unity GX User’s Manual Index System Requirements Installing the Software Opening Unity GX Starting the Program Reconnect at Start Up Connecting Via RS 232 Connecting Via Ethernet Demo Mode In RUN Mode Moving Graphics, Two Mouse Modes “Zoom Extents” when Picture Disappears Multiple Graphics Pages Multiple Sites Programming Via Unity GX Schedule Menu Modifying an Existing Schedule Remote Clock Disappearing Password Protection Thermostats Page 1 Page 2 Page 3 Page 4 Page 4 Page 4 Page 5 Page 5 Page 6 Page 7 Page 7 Page 7 Page 7 Page 8 Page 9 Page 9 Page 10 Page 10 Page 11 Unity Programming Manual Getting Started The Bus File Graphics and Guidelines How Unity GX Works Preparing a Graphic for Unity GX Types of Graphics Opening GX for the first time Programming a New Site The Layer Menu Layer Colors Page 13 Page 14 Page 14 Page 15 Page 16 Page 17 Page 19 Page 19 Page 20 Page 21 Page 21 i Two Mouse Modes Zoom Extents when Pic Disappears Drawing Controls, Control Mode Deciding on a Control Strategy Global Color Controls ON, OFF, IDLE Drawing a Control, Rectangles Drawing a Circle Drawing a Polygon Do not Zoom While Drawing Ensuring a Speedy Response Copying, Modifying, Moving a Control Deleting a Control Setting Individual Control Colors Assigning Loads to Controls Naming Controls Toggle or ON or OFF Colors in RUN MODE Information Bar Adding Graphics Importing Additional Graphics Page 22 Page 22 Page 22 Page 23 Page 23 Page 23 Page 24 Page 24 Page 24 Page 24 Page 25 Page 25 Page 26 Page 27 Page 28 Page 28 Page 28 Page 28 Page 29 Page 29 Appendix 1 One Line Diagram Link to PC-Ethernet Card Link to PC-RS 232 Card Tech Support Page 30 Page 31 Page 34 Page 35 System Requirements: 1) GR 2400 lighting Control system up and running and able to be controlled remotely via a modem. This is so that the factory can dial in and make sure everything is correct. Unity GX Graphical Interface Software is designed to work with Lighting Control & Design’s GR 2400 Lighting Control System. 2) The Bus file for this GR 2400 system laid out in Unity Software. Once installed it provides a very simple way of communicating large quantities of data as to the status of the lights controlled by the GR 2400 Software. 3) A Link 2 PC (RS 232 or Ethernet) card that is attached to the GR 2400 bus. A simple click of the mouse on an area will change the status of the lights in that area. Though the default colors may be changed it is usual to set the ON color to yellow and the OFF color to gray. 4) An IBM Compatible computer with at least 512 Meg of memory running under under Windows XP or any version of windows later than Windows 98. The faster the processor the better. However anything over 2.4GHz will be adequate for running the system. 5) As large a monitor as possible. The monitor should be set to a screen resolution equal to or above 1024 by 768. 6) A scroll Mouse. Zooming IN and OUT is done by use of the scroll wheel. Though one can click and drag to zoom in it is a lot easier to have the right mouse. The software may be configured to come up in run mode with the only requirement to get it up and running is that one double click on the Unity GX Icon on the desk top. This manual helps you get to that point. 1 Installing the software. 3) Installing a new Version of Unity GX: 1) If this is the first time the software has been installed on this computer go to step 3. Unity GX will be provided either on a CD or over the Internet in an e-mail or downloaded from a site on the web. 2) If there is an earlier version of the software on the computer there are two types of update. CD Install a) Complete Install Update. This requires that the previous version of Unity GX is UN INSTALLED first. Go to START/CONTROL PANELS/ADDREMOVE PROGRAMS and click on Unity GX. This will Uninstall the program and you can move to step 3. You may also need to either rename or remove the “lcd database” folder in your C: directory before installing UNITY GX again. Instructions will come with the new disk. The CD is set up for “Auto-Run.” Put it into the Computer’s CD Player and click on “Yes” or “OK” in all the prompts and the Program will be installed automatically. If LC & D has pre programmed your graphics for you these will also be installed on your C drive in the “lcd database” folder. If the computer is properly connected to the system then you are now ready to start. (See Appendix 1 for how to connect the computer to the GR 2400 network.) Computers without Auto Run Enabled or Files sent by Internet. b) “EXE Update.” In this situation an upgraded version of the software has been provided, usually via e-mail, and one can just paste it into the UNITY GX folder that is on the C drive under PROGRAM FILES. This will over write the old file. When it asks if you wish to replace the file with the newer version please click on OK. The program will be immediately available for use at that point. 2 If your computer does not have the Auto Run feature enabled or if the files were sent over the internet or downloaded then the CD or the inside of the folder will look like this: Opening Unity GX. Double Click on “Set Up” and the program will install by itself. If your computer is missing any basic files in the operating system you may be required to load these first and then restart the computer and repeat the process. Notice the difference between the Unity GX logo and the Unity Software Logo. If LC & D created graphics pages for you these will be installed on the C drive in a folder called “lcd database.” Inside this folder is another one called “sites” and inside this folder is the site data with the Graphics files and database. At the end of the install you will see a notice that notifies you that the installation was successful. There will be a Unity GX Icon on the Desk Top If LC&D did not create graphics for you the lcd database file will be created the first time Unity GX is opened. The instructions for creating a new site are in the second half of this manual in the Programming Section. Read through the operations part of the manual before starting to program in order to get a better idea of how the system works. 3 Reconnect at start up. Starting the program Double Click on the Desk top icon and the program will start. Unity GX opens in “Program mode.” If a password is requested then please provide it. If the Graphics were programmed by LC & D there will be no password but this can be added by pulling down the menu under “Supervisor.” More on Passwords later. Program mode is the mode in which programming is done, this will be gone into in the second half of the manual. In order to get a better handle on programming it is first necessary to be familiar with the use of the program. Also this part of the manual is for those who have had the system pre-programmed by the factory. The program mode has only minor significance to that audience. The other modes for Unity GX are: Run Mode (Connected) Run Mode (Unconnected/Demo) There are two ways to get the program into “Run” Mode. If there is no reason to go into the program mode one can set up the system to automatically connect at start up. This can be set up with a password which is covered later. Reconnect at Start up is under the Action Menu and may be toggled ON or off each time it is selected. Connection Menu The Connection menu is titled “Connect to a Clock.” A Clock is the central processor of a GR2400 system. Thus connecting to a clock is connecting to the system. Link to PC (RS 232) There are several choices to choose from. If your computer is connected via RS 232 then use “Commport via Linkto-PC.” 1) Click on the Program/Run Button. 2) Pull down the Connection menu and choose “Connect and Run” Use the “Attempt @ 115200cps.” Usually the Comm Port is Comm 1 but if this does not work try each of the other Comm ports up to 4. 4 After Clicking on “Connect” the status button will blink until the system is connected. The “Connect to a Clock” Menu will disappear and the Screen will return to Program Mode for a moment while a connection is being established. Then the Controls will change from the Program mode color to the Connected mode colors which show status. Demo Mode If the system fails to connect you will be asked if you wish to go into “Demo Mode.” In this mode one can demonstrate the software but nothing happens in the field. This is sometimes useful to train new personnel while not actually flipping lights on and off throughout the facility. Link-to-PC-Ethernet If your computer is connected by Ethernet then Choose Ethernet via Link to PC. This menu then comes up. The IP address and the Port Number must be filled in. The instructions that come with the Link to PC/Ethernet must be followed in order to get the correct IP address assigned to the card and any port number that is needed in order to access the card through a fire wall. (That is the TCP Port #.) This may take liaising with your network administrator to get this sorted out. If the IP address is known in advance the factory can install it before sending. Once the IP Address and Port Number have been filled in press the “Save Settings” button to save having to fill in the data again. Connected to the System. While working on connecting to the system the “Connection Status” window will blink and finally turn green once it connects. There will be a few moments required for the program to acquire the status of each load and update the display. 5 This is the display of a typical system. To change the status of the lights in an area simply click on that area and it will change color. Various comments have been overlaid below to bring attention to points of interest. In RUN Mode Thermostat Control Clock Emulation Access other pages Fit to Screen Click on a Zone to Change Status When the cursor “Mouses Over” a zone the data on that Zone and what relays are associated with it are displayed in the information bar Shows system is still connected. It is possible for the connection to “drop out.” Connected 6 Moving Graphics, the two Mouse Modes. Multiple Graphic Pages The Normal mouse control is the outlined cross: In this mode one can select items. Click on the surface of the Graphic once to calibrate the graphic and one can now zoom in and out using the wheel on the mouse. Click and drag across an area to zoom in to that size and fill the screen. A system that has more than one floor or a layout that does not easily fit into one screen may need multiple Graphics. Right Click on the mouse to change modes. The Cross Hairs indicates that one is in PAN mode. Now clicking and dragging will move the graphic around the screen. The Scroll function still zooms. In PAN mode one cannot select controls, one can only select menu items. Access the additional Graphics by pulling down the Window Menu. The only proviso is that all the graphics are controlling relays that are all on the same GR 2400 Bus.. Zoom Extents when the Picture “Disappears” If the picture has disappeared click on the “Zoom Extents” button to put the picture at full size on the screen. The picture can disappear if one in-advertently clicks and drags just a very small area and zooms into a white space. Multiple Sites Zoom Extents Button A system that has multiple buses, each one a self contained GR 2400 system may be accessed through Unity GX without exiting the program. Click on the surface to recalibrate the Mouse For example “Demo Complex” could be one of a chain of “Demo” stores that is located in the town of Complex. The “Demo” chain has all their stores accessible over the internet and has programmed a separate gateway through the fire wall in each of their stores to the Lighting Control system. When the Graphic is first opened and occasionally after doing some of the actions the Mouse “does not know where it is.” Click on any point in the graphic and the Mouse will “recalibrate” and the scroll feature may be used again. 7 The way to move from store to store and system to system is return to PROG Mode, pull down the file menu and choose the next store. Then choose “RUN” mode and connect over the internet. Changing a Schedule or programming the GR 2400 System from Unity GX. Unity GX allows one to remotely program the GR 2400 System. One needs to have read how to program the GR 2400 system in the GR 2400 manual. Once the system is in connection mode click on the “Remote” Menu In order for the different locations to turn up in the file menu there must be a separate folder for each of the systems in the Sites menu under “lcd database” on the “C” Drive. An Emulation of the GR 2400 Clock will appear. Clicking on the buttons is the exact same as pressing a button on the clock. In this way the whole system can be programmed. The first Click on Tab Down will turn on the back light in the display. The next Click will take you to the user menu. Click on “Enter” with the “Review Schedule” Menu Highlighted. 8 By Day Menu: This menu allows for different ON and OFF times to be set for every day of the week. Additionally there is more control over the holiday schedules and further one may limit the schedule to certain parts of the year. The Schedule Menu Modifying an existing Schedule Tab down to the Schedule that you wish to change and click on ENTER. Since the factory will have put in most of the required schedules at start up it is most likely that the first action needed would be to modify one of the schedules. There are three types of Schedule: Navigating around the clock is simple. Every Day. Only enter an ON and an OFF time and that will be repeated every day. Tab Up or Down to Select a Field. If the filed has data that can be modified then the Scroll Up and Scroll Down Buttons can be used to change the data. Mon-Fri. Sat, Sun. In this schedule there may be different ON and OFF times for the three different periods in the week. If the field is the title to a menu pressing Enter will take you to that Menu. Go back by pressing EXIT. The SAVE Function will usually be accomplished by EXIT but very occasionally require confirmation by pushing the ENTER button. For instance when exiting a Schedule after changing something the screen will look like this: Press ENTER to say YES or tab to NO and press ENTER. 9 Remote Clock Disappearing Trick Password Protection In those situations where a password is needed a dual layer of protection has been built in. Start off by being in Program Mode. Click on the Supervisor menu and pull down to the Password Options menu. If there is already a password on the system then this will have to be entered in order to get into the screen. The remote clock is a separate window of fixed size. If one inadvertently clicks outside that window, for instance on the window of the graphic, then the clock will “disappear!” Do not be alarmed. The Unity GX window has just come to the front since it was Clicked. To return the Clock to the front window position go to the bottom menu bar and click on the “Remote Clock” panel. 10 One may enter different passwords for Programming and for Running the program. Make sure that the passwords are kept in a safe place. T-Stats Menu If your system has Thermostats connected they may be accessed through the T-Stat Menu. A window opens with a T-Stat displayed. Select which T-Stat to look at from the Select Menu. One can change the Mode and the Set Temperatures by pressing on the buttons of the Thermostat emulation. Disappearing T-Stat Similar to the clock emulation the T-Stat is a separate small window and will disappear to the menu bar if one clicks outside of the T-Stat window. 11 12 Unity GX TM A d va n ce d Gra p h ica l S o ftwa re Pr og r amming Manual 13 The Bus File Getting Started If your system was pre-programmed by Lighting Control & Design. If you purchased Graphical pages programmed by LC&D your Unity Disk will contain an additional folder called “lcd database.“ This file will automatically be copied onto your C drive. Unity must see this file in the C directory, it cannot be inside another folder. If you wish to add pages or redo the site then continue reading. If you will be creating your own Graphical Pages: Unity GX uses the “Bus” file created using our Design Utility called “Unity.” This file will have been included on the Unity GX disk or has been e-mailed separately. If you do not have the file please call (800) 345-4448 and ask for Tech Support. Please note that LC & D files projects by name and not by a PO number. Before using the Bus file it should be opened in Unity and inspected. 14 The Bus file shown below left is a typical Bus file. In this case we are using an example of a retail store. The Zone Numbers have been filled in but there are no descriptive names for each of the loads. Though this may be fine for the electrician who has the plans it will be very confusing for an end user. Unity GX uses the descriptive names of each of the loads as the default name for a “Control.” A “Control” is an area on a picture that controls a relay or set of relays in the system. These controls MUST have different names or they will be combined together. In the next illustration the same bus file has been filled out with descriptive names so that it can be used. Your Bus file should also be filled out in a similar way if it has not been already. Additionally any name that is identical needs to be modified to add numbers after it to make it unique. Note how the three Cash Register loads have been numbered to ensure different names. Graphics The most important part of the display is the Graphics that will be used. One can import the AutoCAD file used by the electricians to wire the project. The page that is usually the best to choose is the “Reflected Ceiling Plan.” This will show the layout of the lights. It may need some considerable polishing up in order to be usable. AutoCAD has hundreds of layers that are capable of being turned ON or OFF. One should get the cleanest drawing possible from the Architect or Engineer who laid out the project. The instruction sheet sent to clients who have LC & D do the graphic pages for them is reproduced below since it gives a lot of important data for creating Graphics for use with the system. Guide Lines for providing drawings for Unity GX Graphical Interface Software LEASE MANAGER 178 FLEET OFFICE 175 FLEET OFFICE 176 UP ROOM 103 FLEET Unity GX Graphical Interface Software runs under Windows XP. The purpose of the Software is to present large quantities of lighting data rapidly to the operator so that he or she can see the status of groups of loads or individual loads in a lighting control system. LOBBY 100 174 FLEET OFFICE 173 The starting point for most systems is the Auto CAD drawing that the building was built from. Particularly the Reflected Ceiling Plans which contain the data on the lighting that is being controlled in the space. Auto Cad Drawings contain hundreds of layers which are each named with a criptic reference such as 21$0$A-FLOR-LOCKER. FLEET OFFICE 172 CLOSING OFFICE 180 CLOSING OFFICE 114 COPY ROOM 171 CLOSING OFFICE 181 CLOSING OFFICE 113 STORAGE 184 HALL 177 CLOSING OFFICE 152 BUSINESS DEVELOPMENT OFFICE 151 15 WASHRM 106 BATHROOM 107 INTERN ET OFFICE 115 SHOWROOM 101 CLOSING OFFICE 182 KID'S ROOM 112 CLOSING OFFICE 183 CLOSING OFFICE 111 SECRETARY 108 INVENTORY OFFICE 109 HALL 110 CLOSING OFFICE 153 CLOSING OFFICE 131 CLOSING OFFICE 132 USED CAR MANAGER 120 HALL 145 STOR 166 STOR 167 CUSTOMER OFFICE 164 STOR 130 MEN'S LOCKERS 133 GENERAL SALES MANAGER MANAGER 154 129 CLOSING OFFICE 165 CHAIR STOR 149 On the right is shown a section of the Layer menu for the plan shown below. Even though there is a layer labeled as “WALL-EXT” which might be thought to be Exterior Walls this layer in fact contains only a few of the straight lines in the exterior walls. The exterior walls need 6 other layers turned on to show them all. Similarly for lights and other features of the plan. INTERNET MANAGER 117 RECPT. LEASE OFFICE 179 CLOSING OFFICE 170 ELEC 150 VEST. 163 HALL 145 VEST. 159 CUSTOMER OFFICE 158 CLOSING OFFICE 155 F&I OFFICE 128 MENS 162 WOMEN TOILET 135 STOR 161 F&I OFFICE 127 WOMENS 160 WOMEN LOCKERS 136 CLOSING OFFICE 156 F&I OFFICE 124 CLOSING OFFICE 157 TRAINING ROOM 148 PANTRY 147 FOOD PREP 146 CLOSING OFFICE 116 OWNER'S OFFICE 105 HALL 102 LEASE OFFICE 185 AUTO CAD Drawings COPY ROOM 104 MEN'S TOILET 134 WORKOUT ROOM 121 STORAGE 137 HALL 126 JAN. 140 VEST. 139 VEST. 138 EMPLOYEE LUNCHROOM 122 F&I OFFICE 125 F&I MANAGER 123 How Unity GX works. Unity GX is a program that takes a DWG (or dxf or Bitmap or Jpeg) drawing from Auto cad or other program and overlays “CONTROLS” on top of this drawing. A “CONTROL” is just an area of color that represents the status of the light or lights in that area. Typically the OFF color is gray and the ON color is a light yellow. These colors have been found to be the most universally understood colors particularly with color blind people who have trouble with Reds and Greens. The end user may specify any color they wish within the 256 color palette to represent ON and OFF but all the examples shown will use these colors. The CONTROL is linked to a relay or collection of relays and when the system is connected will represent the status of these relays. Clicking on the CONTROL changes the status of the relay or group of relays. A CONTROL may be designated as an ON ONLY, OFF ONLY or TOGGLE type CONTROL. In order for a person to program Unity GX they must know what lights represented on the plans are controlled by what relays. This should have been specified LOBBY 100 in the UNITY Bus file which lists the relay panels and the loads controlled. In a perfect world the contractor will have connected all the relays exactly as per the plan. Unfortunately this does not always happen and is one of the variables that have to be taken into account. RECPT. OFFICE 179 CLOSING OFFICE 180 CLOSING OFFICE 114 CLOSING OFFICE 181 CLOSING OFFICE 113 STORAGE 184 INTERNET OFFICE 115 SHOWROOM 101 CLOSING OFFICE 182 KID'S ROOM 112 CLOSING OFFICE 183 CLOSING OFFICE 111 The illustration on the left shows some of the ways one can represent a CONTROL. Some lights are shown as ON and some as OFF. Please notice that the individual fixtures can be shown as filled in with color or a broad band can be drawn over the fixtures or of the entire area to represent the status of the lights in that area. It all depends on how the area is circuited. If it is a small room with all the lights on one relay then coloring the whole room would makes sense. 16 LCP 1-21 LCP 1-22 STORAGE 184 CLOSING OFFICE 182 CLOSING OFFICE 183 LCP 1-24 If however there are may different levels of switching within the area then LCP 1-26 coloring in the individual fixtures may make more sense. Sometimes the plans show the fixtures are circuited alternately but are in fact wired on one circuit with alternate rows on different relays because “this made more sense” to the electrical contractor. This is why Lighting Control and Design requires a print out with the lights that operate together LCP 1-25 circled and the relay that controls them written within the circle. LCP 1-27 Usually there is already an Auto Cad file that shows these circuitings but they are designated as going to particular breaker numbers. The breaker numbers should be substituted by relay numbers so that there can be no ambiguity in providing the graphics. Preparing a drawing for use with Unity GX. The drawing shown on the first page in fact has some 50% of the available layers turned off and even so it would not be acceptable for use as a Graphical control page. There are so many lines in it that it would be confusing. Lighting Control & Design can only use drawings that the end user has seen and signed off as being what they want to see in the Graphical control software. A form is provided at the end of this document that can be used as a sign off sheet. Here are some guide lines to assist in preparing the document. a) Turn off all the layers you do not want to see in the end product. The only exception might be the layers showing the circuiting. However this layer must be plainly marked in the layer menu so that it may be turned off later. b) Any area that is to be covered with a CONTROL should not have any colored patches in it. The software reverses the color when doing an overlay. Thus a yellow area will turn Blue. This adds confusion. c) Try to keep the drawings as uncluttered as possible. d) Any labeling or naming of parts of the Graphic should be done in the Auto Cad document. This includes the addition of “Buttons” that may be drawn on the page such as an “ALL ON” or “ALL OFF” Button. 17 Preparing a drawing for use with Unity GX (Continued.) e) Unity GX has powerful PAN and Zoom features so you may be able to go right down to the individual fixture level. This may not be so visible in actual use so think of the way it will be used by the end user and if the data can be displayed so that the end user can see at a glance what is going ON. f) Remember that if you did not tell Lighting Control and Design about some special feature that is wanted that they will not be able to provide it for you. Please document all requests and we will do our best to provide it. g) Rename the cleaned up files for each floor with an end user name. For instance E793-0 may not be immediately obvious to the Security Guard who needs to turn on the lights as being the Basement. The file should be renamed “BASEMENT” and the Graphic itself should have in large letters the word “BASEMENT” or “First Floor” or whatever so that the end user can instantly know what he or she is looking at. Remember that lights should be considered a Life Safety system and as such should be instantly usable. h) Aspect ratio. The Unity GX Screen has data above and below it with the center available for graphics. Thus a horizontal “Wide Screen” format of 16 to 9 is the best proportions to use. Tall vertical drawings will have to be scaled down to fit full screen. Consider rotating such drawings to landscape view to make the more easily viewable. i) Auto cad files are frequently made up from libraries of special shapes used by a particular engineer. There are other files too that are separate from the drawing such as “Xrefs” and Fonts. These must all be provided in the folder that contains the drawings themselves. Failure to provide these files means that they cannot be viewed. j) Ensure that the checklist on the last page is filled in and attached to the plans when they are sent. If the person who is working on filling these requirements has any questions please have them contact Lighting Control & Design at our Tech Support Hot line (800) 345-4448 and ask for help with Graphical Controls. Chief Engineer 18 Lighting Control & Design Types of Graphics Opening Unity for the First Time Unity GX can import many types of Graphics. The available types are: .dwg .dxf .dwf .jpg AutoCAD native format graphics Document eXchange Format (Also an AutoCAD type format.) AutoCAD format for the Web Picture format. Only the .dwg format allows manipulation of the colors of each layer from within Unity GX. Once the Bus file and the Graphic(s) are available we are ready to begin. The window above will come up in the center of the screen. Double Click on the Unity GX Icon on the Desk top This screen can also be accessed from the ABOUT menu at any time and the data filled in later. Please fill in your customer name. If you wish to use the Scheduling capabilities of the software this has to be purchased separately and a Key code will be sent to you to unlock that capability. After putting in the company name close this window by clicking on the “X” box. 19 Programming a New Site A typical Windows menu will appear allowing navigation of the hard drive. Find the bus file that was created earlier for this project. Once you have found the file click on “Open.” This is what the opening screen looks like if there are no files already programmed. The simplest way to show how to program Unity GX is to actually walk though programming an application. A warning appears about the password. Click OK. In the top left hand corner pull down the file menu and select “New Site” 20 Either input a password or leave it blank. If it is left blank the program will allow anyone with access to the computer to operate the system. A password can be entered later using the SUPERVISOR Menu. Once again click “OK” The Layers Menu If the Graphic is in .dwg format the layers menu allows for turning off unneeded layers and for changing the color of other layers. A new Window opens prompting for the Graphic file. It will usually open in the same folder that the bus file came from which may require navigating to another area. If the file format window is not correct pull down and select the file format you are using. Make sure the name of the file shows in the top window and click on “Open.” The layers to be removed may be selected by clicking on the check marks in the boxes. The menu shown is typical of any AutoCAD document. The names of each layer are extremely criptic and only have meaning to the person who created them. Frequently one can turn off a layer and it appears that nothing has changed, and indeed nothing may have changed or just the corners of some object have been modified. It is wise to turn off all layers that do not help understand the layout of the lights and what needs to be controlled. Layer Colors. The Color of each layer may also be modified. Clicking on the color of a particular layer brings up the color pallet: Choose the color or shade of gray and click on “Select.” To illustrate a point the picture has been pushed up into the top left hand corner. Notice that the lines are quite heavy and that there are Grid lines with letters that are distracting. The Grid makes seeing the graphic more difficult. Since this graphic was in dwg format the “Layers.” Menu is available. It is not available in other formats. 21 Zoom Extents when the Picture “Disappears” If the picture has disappeared click on the “Zoom Extents” button to put the picture at full size on the screen. The picture can disappear if one in-advertently clicks and drags just a very small area and zooms into a white space. Zoom Extents Button Drawing Controls, CONTROL MODE A control is an area on the graphic that will change color to indicate if a light or set of lights is ON or OFF. Using the “Layers” Menu the outlines of this graphic have been changed to Gray. The Lights themselves have been left with black outlines. This allows the person who will control the graphic to see where each light is in relation to the building while not having such a busy screen that it is not possible to make out what is going on. Next to the Program Button is a grayed Arrow. Clicking on the “Arrow” Button changes it from Gray to Green. This means that Control Mode is Active. Moving Graphics, the two Mouse Modes. The Normal mouse control is the outlined cross: In this mode one can select items. Click on the surface of the Graphic once. This is to calibrate the graphic and one can now zoom in and out using the wheel on the mouse. Click and drag across an area to zoom in to that size and fill the screen. Rectangle Circle Polygon Individual Color Selection Only in “Control Mode” (when the arrow is green) may one draw, change, duplicate or delete a control. Right Click on the mouse to change modes. The Cross Hairs indicates that one is in PAN mode. By selecting the right tool one can draw a Rectangle, a circle or Now clicking and dragging will move the graphic around the a polygon. The Polygon control is the most useful. screen. The Scroll function still zooms. In PAN mode one cannot select controls, one can only select menu items. 22 Deciding on a Control Strategy One should decide before starting how the Graphic will look once finished. There are multiple ways of representing that the lights in a room are ON or OFF. Take the very simple example of a square room with 4 square lights. If all the lights in this room come on at the same time then one could draw a control that covered the whole room in color like this: If however the lights were separately controlled then one could make each light a separate control like this: “Idle” (Program Mode) and “ON” and “OFF” (RUN Mode) Colors The Idle and ON and OFF colors may be selected individually or “Globally.” By Globally is meant every control in the system. The “Idle “ Color is the color of controls when in “Program Mode” This is the mode the program defaults to on start up. Once connected to a system one is in “RUN Mode.” Choose the Global Color Menu and pull down to the color to be chosen. The color pallet will come up and the color selected will be the Global color. We recommend a pale pastel such as Salmon Pink for the Idle color and Yellow for ON and Gray for OFF. These make the functions of lights very obvious even for color blind people. Drawing a Control Rectangles can start at any corner, click on the first corner to locate that point. Then click on the opposite corner to complete the control. The Box shape will be drawn to show where it is going to be and once the second click is entered the rectangle will be filled in with the idle color. If the lights are very thin they may not be visible when zoomed out. In which case it is often best to exaggerate the size of the control for additional visibility like this: 23 Drawing Circles Do NOT ZOOM while drawing. Select the circle from the Green Arrow menu. Start drawing by clicking on the center of the future circle. Then move the mouse out to the right radius and click again to complete. Do not zoom in or out while drawing a control. This will cause the program to loose its place and the outline that had been started will disappear. To recover, click on the Green arrow twice to change it via gray back to green. Note that after each control the Green arrow changes to Gray and one has to click on the arrow again. Drawing Polygons Click on the Polygon symbol under the green arrow. Starting from one corner of the object start clicking around the edges of the object until all that is left is a straight line to the first point clicked. Right Click to complete the Polygon. Ensuring Speedy Response The number of controls in a “site” is limited to 1250. However this number of controls will respond rather slowly even with a very fast computer. The smaller the number the faster the response. The Polygon tool can be used to draw multiple controls as one. These controls must all act together. For instance take a row of lights that are alternately switched. b a CLICK CLICK CLICK CLICK CLICK CLICK CLICK CLICK CLICK CLICK CLICK CLICK CLICK First CLICK b a The clever way to draw a control to handle these lights is to use the Polygon tool as shown below: CLICK CLICK b a CLICK CLICK Then Right CLICK to Complete Polygon CLICK CLICK and then Right Click The end result will be one control with three areas. The places where the line goes over the top of another line do not show. CLICK CLICK 24 Copying Controls Modifying a control The lights in a ceiling are frequently of the same shape. Once one has been drawn it can be copied and pasted to other locations. Zoom out sufficiently to be able to see multiple lights that need to be copied to. One may not zoom during the copy operation. If when copying one finds that some of the objects copied to are not identical and the control could do with some “tweaking,” do the following. Click on the Arrow to make it green. Then Click on the control. Now move the “handles” around to achieve the desired shape. Turn the arrow green by clicking on it. Now click on the shape to be copied so that it turns into an outline with “handles” on each corner. Now Right Click and choose Duplicate One may click off the first control and click onto another one without having to change the status of the Green arrow until one has modified all the controls that need it. Click on the Green arrow again when done. Moving a Control This can be done in two ways. The formal way is to make the Green arrow active, click on the control to be moved and then right click and choose MOVE. The other way is to just click and drag on one of the lines of the outlined control and the whole control will MOVE. The outline of the object will now be attached to your pointer with a dimension line from the point of clicking. The next click will copy that object to that location. One can continue copying until done. Click on the Green arrow to drop the object. Deleting a Control As before, highlight a control. Right Click and choose DELETE. The control will disappear. Properties Click Green Arrow to finish The right click pull down menu has an item called “properties.” This does nothing at this time. Dimension Line Duplicate Object being moved 25 Right Click Menu When no Control Selected Assigning Colors to Multiple Controls If the Arrow is GREEN and no control is selected and a right click is initiated one gets the menu shown. This is not a very useful menu because one can do everything on it without the extra clicks required to use this menu. To assign colors to multiple controls that have already been drawn select the green arrow, click on the first control and then “shift click” on all the other controls to be selected. Select the Color Pallet, Choose the color and click on SELECT. A warning box will come up indicating that you have selected more than one control. Click on OK. The colors will now all be changed. Setting individual Control Colors Three Controls Chosen Earlier the way to set global colors was explained. A very similar procedure may be used if multiple colors are needed to show different Zones or special functions. Then Click on Color Pallet and SELECT If the control has not yet been drawn then turn the arrow green and click on the color pallet. Choose the color needed for the next and all subsequent controls. Click on “Select” and proceed to draw the control by choosing a shape and drawing it. If another color is needed then repeat the procedure. Click on Yes. 26 Click on the “Assign Relays” button next to the arrow. The Define Loads Window comes up and the main window functions are all grayed out. Assigning Loads to Controls Before assigning loads to controls it is recommended that all the controls be drawn first. Though additional controls may be added at any time it has been found that this simplifies the procedure. The Define Loads Window will almost always have to be moved in order to see the controls that need to be selected. Click or “Shift Click” on the control or controls that are going to represent the status of a relay or set of relays. The picture below shows the Retail Store Graphic with all the controls drawn in. The next step is to assign relays and a function to each control or group of controls. At this point it is vital to know what relays control which loads. Hopefully this step has been done from the naming of each of the relays in the bus file. Then click on that relay or those relays. If there are multiple relay panels in the system one may have to use the LCP (Lighting Control Panel) Pull down menu to select another LCP. Assign Relays Up until now the Arrow Function has been used. It is not needed and should be gray while assigning relays. 27 LCP Menu Control Name Matches First Relay Chosen, Overwrite if needed Colors in “Run” Mode To cancel without saving Click here. Click when done For individual ON and OFF colors when in “RUN” Mode select here When Connected to a system in “RUN” Mode the usual color for ON is Yellow and for OFF is Gray. If there are multiple relays being switched by a Toggle control and some of them are out of sync. (Some are ON and some are OFF) a warning box will ask if the next command should be an ON or an OFF command. The control will turn Orange to signify an Out of Sync condition. ON controls will be ON (usually Yellow) as long as any single relay in the ON group is ON. All the relays must be off before an ON control turns to the OFF color. (Usually Gray.) OFF controls will be the OFF color (usually Gray) unless every relay in the OFF group is “True” which in this case means OFF. The Off control will then display the ON Color. (Usually Yellow.) This logic follows the logic of LC & D Switches. Naming Controls Information Bar If a control has more than one relay assigned then the first one on the list will be used as the default Control Name. This control name can be overwritten and saved as something else. Toggle or ON or OFF? A Control may have one of three functions. The default is “Toggle.” When it is clicked all the relays will change state. The ON or the OFF functions do what one would expect; command relays ON or OFF. 28 The Information bar is located at the bottom of the screen. It has previously been empty. Now that the controls are assigned to relays the information will show up in the bar when “mousing over” a control in the zoom (outlined cross) mode. The Cross will change to a Hand over each control. Adding Graphics Though the almost infinite Pan and Zoom of Unity GX Vector allows the possibility of getting a whole site onto one page there are situations where multiple pages make more sense. A multistory building for instance. Multiple Sites The site files are kept in a folder on the C drive called “lcd database.” This folder holds another folder called “Sites.” Within this folder each site has its own folder named with the same name as the Bus file. Do not change the name once the site has been created since all the files use this name to locate themselves. The Window menu pulls down to show the Graphic pages available to a site. Importing Additional Graphics To import additional graphics select Import Graphic under the Action Menu. Note that existing Graphics can be deleted or renamed in this menu. Note: The Graphic must be of an area controlled by the same Bus file. Areas that are controlled by a different Bus file require a different site to be created. After the Graphic has been imported a window will come up to ask if there are any additional files that need to be imported. This refers to the special fonts and “X-ref” files sometimes required for an AutoCAD document. 29 Appendix 1 Example of a GR 2400 System LOAD How the system goes together. One Line Diagram This one line diagram gives an overview of a typical system. Relay Breaker Panel Neutral MASTER Relay Panel 323 226-6615 Telephone Connection LC & D systems come pre programmed from the factory with the data to hand when we ship it. However at start up there are usually some minor changes and some trouble shooting to be done. If the telephone hook up is available a factory tech can check out the system rapidly over the phone. Not having the phone line connected can slow project completion. 4 Twisted Pair Cat 5 Cable Phone Connection: Contractor to ensure it is installed. Write Phone # on plate Relay Slave Relay Panel(s) 30 GR PCO Outdoor Photocell Electronics The Cat 5 cable must be looped through each item on the bus with NO SPURS! The items on the bus (switches, panels, photocell cards, etc.) may be arranged on the bus in any order, its not important. 2 ea #18AWG GR2404 Micro Panel Digital Switches Locator Light Plus Pilot LEDs on all buttons including "Off" buttons. Make sure there are "terminators" at each end of the bus. Link to PC/Ethernet Card Typical Hook Up The Link to PC card is usually not sent until the whole system has been installed. Electronics As long as the bus can reach the Link to PC box then the system can be controlled. The Bus may be up to 4000ft long. Personal Computer MASTER Relay Panel 4 Twisted Pair Cat 5 Cable The Link to PC Card connects both to the LC & D Bus an Ethernet Hub. Phone Connection: Contractor to ensure it is installed. Digital Switches Personal Computer L-2-PC HUB Personal Computer Connect Ethernet here: 31 Setting up the Ethernet Interface The Link-2-PC/Ethernet uses a Lantronix Brand Ethernet interface called an “XPort.” In order to control this interface and set its IP address one needs to install the software on the disk that came with the system. This software requires that you have the latest updates for Windows from Microsoft.com. (Press the “START” button and then choose “Windows Update” from the menu.) You will also need the .NET framework installed and the latest version of Java available from Sun.com. This may take some time to get your computer all set up. Go to www.Lantronix.com and click on “Downloads” and then the page for Device Installer for the “X-Port” to get more information. Once Device Installer is available and the Link to PC-Ethernet IP is on the Ethernet network click on the Search Button. Note that when the Link-2-PC/Ethernet is shipped it is set up so that the IP address is dynamically assigned. This is to prevent there from being any argument with the other items on your bus. However for it to work with UNITY GX it has to have a fixed IP address. The IP address shown in the above window was dynamically assigned by the local server. The first step is to get the correct IP address and the Subnet Mask from your IT department. Additionally you may need to get a port number in order to pass through a fire wall. If the IT department will not give you an IP Address then use the one that was dynamically assigned for now since it must be free. Either way the next step is to make sure the “X-Port “ is highlighted and then click on the button that says “WEB.” 10001 Device Installer will find the X-Port on the network and display it. Note that there are now icons in the Menu Section. 32 The Circled points should be as shown. The only difference may be that the local port might not be 10001 if your IT department does not wish to use that port. The fact that (for example) 192.168.1.161 came up as a dynamically assigned IP address means that that address is also a free address. If the IT department will not give you an address then this address could be used. In order to put in a permanent IP address press the “Server Properties” button to get to the screen below. If the IP address and subnet mask are acceptable then press the “Update Settings” button to save these to memory. UDP or TCP/IP DISABLE the UDP connection mode. Remote Connections. DO NOT put an IP address in the Dedicated Connection Section under “Remote IP Address.” This is for the Lantronix to query upon start up. If it gets nothing back it locks up. Therefore leave this blank! For a fuller understanding of the Ethernet modem component of the system please study the Lantronix XPort Manual on the Lantronix website at lantronix.com 33 Note the IP Address. Note the IP address and the Port Number so that it can be placed in the connection menu. Link to PC Card (RS 232) Typical Hook Up The Link to PC card is usually not sent until the whole system has been installed and the location of the computer that will control the system is known. If the computer is within 25 feet of a panel we can locate the link to PC in a panel. If within 200 ft of a panel we can power the Link to PC over the bus cable. If more than 200ft away then a power supply for the Link to PC is provided. As long as the bus can reach the Link to PC box then we can control the system. The Bus may be up to 4000ft long. Electronics MASTER Relay Panel Cables. 323 226-6615 The Link to PC is provided with a 6 ft and 25 ft 6 conductor phone cables. These plug into the RJ 11 jack on the Link to PC card and into the DB9 to RJ 11 adaptor. Personal Computer 4 Twisted Pair Cat 5 Cable Phone Connection: Contractor to ensure it is installed. Digital Switches Relay This DB9 adaptor should be plugged into the serial port on the rear of the PC. Serial Port 34 Personal Computer Tech Support (800) 345 4448 35





































