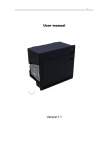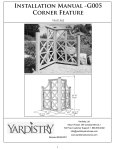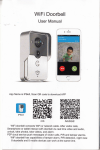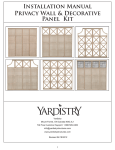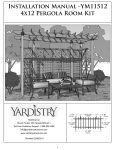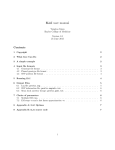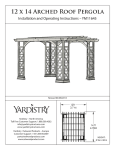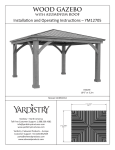Download Instructions.
Transcript
Installation Manual -G009 Corner Accent YM11539 45 ½” (1.16m) (1.18m) (1m) (1m) (1.18m) Yardistry Ltd. Mount Forest, ON Canada N0G 2L1 Toll Free Customer Support: 1.888.509.4382 [email protected] Revised 08/24/2011 1 www.yardistrystructures.com !Important Safety Notice! • Yardistry components are intended for privacy, decorative and ornamental use only. Product is NOT INTENDED for the following: - A safety barrier to prevent unsupervised access to pools, hot tubs, spas, or ponds. - Safety railings for elevated platforms or decks. - As load bearing support for a building, structure, heavy objects or swings. - Used in structures that trap wind, rain or snow that would create extra load on the product. • Permanent structures may require a building permit. As the purchaser and or installer of this product you are advised to consult local planning, zoning, and building inspection departments for guidance on applicable building codes and or zoning requirements. • Wood is NOT flame retardant and will burn. Grills, fire pits and chimneys are a fire hazard if placed too close to a Yardistry structure. Consult user’s manual of the grill, fire pit or chimney for safe distances from combustible materials. • During installation, follow all safety warnings provided with your tools and use OHSA approved safety glasses. • Some structures may require two or more people to install safely. Check for underground utilities before digging or driving stakes into the ground! General Information: Wood components are manufactured with Cedar (C. Lanceolata) which is protected with factory applied water-based stain. Knots, small checks (cracks) and weathering are naturally occurring and do not affect the strength of the product. Annual application of a water-based water repellent sealant or stain will help reduce weathering and checks. Keys to Assembly Success Tools Required Warranty: Yardistry Limited products are backed by a 5 year limited lifetime warranty from the date of original retail purchase and if installed as• Open per manufacturer’s installation • Tape Measure for manufacturing • #1, defects #2 & #3 Phillips End Wrench • 3/16”instructions. Hex Key • Carpenters Level • Carpenters Square • Claw Hammer • Standard or Cordless Drill • Tape Measure or Robertson Bits (7/16”, 1/2” & 9/16”) Patents Pending or Screwdriver • Adjustable Wrench • Ratchet with extension Tools Required • 1/8” & 3/16” Drill Bits (1/2” & 9/16” sockets) • Pencil • #2 Phillips or Robertson Bits or Screwdriver Part Identification Key • Carpenters Level On each page, you will find the parts andDrill Bit • 1/8” • Carpenters Square quantities required to complete the assembly Pencil step illustrated on that page. Here• is a sample. • Standard or Cordless Drill Symbols • 8’ Step Ladder • Safety Glasses • Adult Helpers • Safety Glasses • Adult Helpers 2X A1 Post 2 x 4 x83” • 8’ Step Ladder Quantity Key Number Part Description, Part Size Throughout these instructions symbols are provided as To important reminders for proper and safe assembly. Keys Assemble Success This identifies information that requires special attention. Improper assembly could lead to an unsafe or dangerous condition. Use Help Measure Distance Use Help Check that set or assembly is properly level before proceeding. Pre-drill 1/8” & 3/16” Bit Where this is shown, 2 or 3 people are required to safely complete the step. To avoid injury or damage to the assembly make sure to get help! Check that assembly is square before tightening bolts. Pre-drill a pilot hole before fastening screw or lag to prevent splitting of wood. Square Assembly Tighten Bolts This indicates time to tighten bolts, but not too tight! Do not crush the wood. This may create splinters and cause structural damage. Use a measuring tape to assure proper location. No CAUTION – Protrusion Hazard Use Level 2 Yes If Bolt protrudes beyond T-Nut Material List R Top and Bottom Rail -2x 3’ 3 1/2” (1m) and 2x 2’ 2 3/4” (67.9cm) S4 S4 S4 S7 #8 x 2 1/4” Wood Screw S5 S4 S7 S5 #10 x 1” Pan Head Screw P 4x4 Posts - 1x 45” (1.16m) and 2x 31 1/4” (0.79m) S7 S7 S6 S5 #8 x 1 1/2” Wood Screw S6 S5 (3) Post Caps S6 (8) Panel Clips PA1 (2)Arch Topper PX1 (6) One High X Topper 3 Insert male into female. Slide down until flush with adjacent panel. Step 1- Assemble Panels Introduzca el extremo macho en el extremo hembra. Deslícelo hacia abajo hasta que quede al ras del 1. Assemble panel in configuration shown. (Fig. 1) Secure with 2 1/4” screws provided in the direction and location panel adyacente. of the arrows. Use pre-drilled holes when available. When pre-drilled holes are not available use a 1/8” Drill Bit to drillles holes on an angle in the inside of the mâles panel asdans shown.les (Fig. F) Insérez pièces de raccordement pièces dePanels raccordement femelles. Faites glisser le *Ensure are right side up! (Fig. 1A) panneau vers le bas jusqu'à ce qu'il soit au même 2.Repeat until two panel assemblies are created. niveau que le panneau adjacent. Groove Thick Piece of Wood Skinny Piece of Wood Fig. F Pilot holes to the right Fig. 1A - Filler Strips on Bottom of Panel! Fig. 1 2 1/4” Screw Drill Hole on an Angle the male connectors from the outside of the . Remove panel assembly. Quite los conectores masculinos del exterior de la asamblea de panel. Enlever les connecteurs mâles de l'extérieur de l'assemblée de panneau. PX1 One Arch Topper 6x PX1 One High X Panel conector masculino connecteur mâle short male connector conector masculino corto x2 2x male connector le connecteur mâle court 16x S4 #8- 2 1/4” Wood Screws 4 S in 2 * a d in ju p d * f p 2 for Panel Assembly los paneles Les assemblages illustrés comportent des Taillez et fixez la Shown here are configurations using Las ilustraciones muestran pièces supérieures. Il est possible configuraciones con topes. También a Topper. 2 and 3 High Panels can également d'assembler des panneaux One Wide Anch se pueden conectar 2 y 3 paneles also be connected together as à deux ou à trois carreaux de hauteur 20" altos a medida que se adquieran. purchased. *Use los tornillos de acero inoxidable (vendus séparément). *Use 2 1/4" stainless steel screws vis enScrews acier inoxydable de indicated by arrows 1. Secure R-Top to 2Panel with S4 - *Utilisez 2 1/4” les Wood locations 1/4" queAssembly se incluyen en el juego included in the and Panel Bottom Clip set to Rails de 2-1/4 po fournies dans le nécessaire de Two Wide Anch in the direction of thethearrow. (Fig.de2)sujetadores de paneles para secure and strengthen assembly. fixations pour panneaux afin de fixer et 39 reforzar el ensamblado. renforcer l'assemblage. *R- Top and Bottom Rails will overhang 1/4” on eitherdeside of panel. *Except with Arch Topper! Step 2- Assemble Side Wall 2 *R- Top and Bottom Rails may need cut to size indicated in material list below. Assemble Panels side to by be side. (It is recommended to use a Mitre Box or Mitre Saw) Conecte los paneles lado a lado. 2. Repeat to create two walls. Assemblez les panneaux côte à côte. Fig. 2 z l'orientation encoche en de serrure. Basic Guidelines for Panel Assembly Pautas básicas para Instructions de base pour l'assemblage el ensamblado de des panneaux los paneles 3R Three Wide Anch Four Wide Anch Cut and attac Corte y fije lo Les assemblages illustrés comportent des Taillez et fixe Shown here are configurations using Las ilustraciones muestran pièces supérieures. Il est possible configuraciones con topes. También a Topper. 2 and 3 High Panels can également d'assembler des panneaux One Wide A se pueden conectar 2 y 3 paneles also be connected together as à deux ou à trois carreaux de hauteur 20" altos a medida que se adquieran. purchased. Insert male into female. Slide down until flush inoxidable with adjacent(vendus panel. séparément). *Use los tornillos de acero *Use 2 1/4" stainless steel screws *Utilisez les vis en acier inoxydable de de 2 1/4" que se incluyen en el juego included in the Panel Clip set to el extremo Introduzca macho en el extremo hembra. Deslícelo hacia 3. Connect last assembled panels to make a fence section. 2-1/4 po fournies dans le nécessaire de Two Wide A de sujetadores de paneles para secure and strengthenabajo the assembly. hasta que quede al ras del panel adyacente. fixations pour panneaux afin de fixer et reforzar el ensamblado. de renforcer l'assemblage. Insérez les pièces de raccordement mâles dans les pièces de raccordement femelles. Faites glisser le panneau Three Wide A side by side. vers le bas jusqu'à ce qu'il soit auAssemble même niveau Panels que Top and Bottom Rail will le panneau adjacent. Conecte los paneles lado a lado. overhang 1/4"on either side. Attach Top with Screws* Assemblez les panneaux côte à côte. through factory drilled holes. FourScrews* Wide A On Bottom, space 4" from edges of panels. 2 ll Connectors. ores x2 etites pièces Notez l'orientation de l'encoche en rou de serrure. 1/4" 1/4" Insert male into female. Slide down until flush with adjacent panel. drilled holes. retaladrados. rcés à l'usine. Screws* are 2 1/4" stainless steel included in Panel Clip set. Introduzca el extremo macho en el extremo hembra. Deslícelo hacia 3. Connect last assembled panels to make fence section. Los tornillos* son de acero inoxidable de a 2 1/4" abajo hasta que quede al ras del panel adyacente. y se incluyen en el juego de sujetadores de paneles. *Les vis sont mâles celles dedans 2-1/4 les po en acier inoxydable qui sont fournies dans le nécessaire de fixations pour panneaux. Insérez les pièces de raccordement pièces de raccordement femelles. Faites glisser le panneau vers le bas jusqu'à ce qu'il soit au même niveau que le panneau adjacent. Small Connectors. nectores R Top & Bottom Rail at 3’ 3 1/2” (1m) es petites2x pièces nt. 2x R 14x S4 Top and R Bottom Rail will overhang 1/4"on either sid Attach Top with Screws* through factory drilled holes On Bottom, space Screws* 4" from edges of panels. #8- 2 1/4” Wood Screws Top & Bottom Rail at 2’ 2 3/4” (67.9cm) 1/4" 5 Step 3- Attach Panel Clips For Side Walls 1. On a flat surface place P- 4x4 Post on its side and position Panel Clips in locations indicated in Figures 1 and 1A. Ensure Panel Clips are oriented as shown in Diagrams! Fig. 2 2. Panel Clips should be placed in the centre of the post or the leading edge of the clip should be 1 3/8” or 3.49cm away from the side of the post as shown in Fig. 2. 3. With Panel Clips in place, mark screw holes with a pencil and pre-drill holes with a 1/8” drill bit. (Not provided) 4. Secure Panel Clips in locations indicated in figure 1 and 1A with S7- #8 x 1 1/2” wood screws. 1 3/8” (3.5cm) Pre-drill holes and secure with S7- #8 x 1 1/2” Wood Screws C 5. Repeat for each post configuration. Fig. 1A Top View A B Fig. 1 Front View Note: Post A has Panel Clips on two sides! Fig. 1 Side View B C A (92.7cm) (66cm) (66cm) (20.3cm) (20.3cm) 2x P 4x4 Post at 31 1/4” (0.79m) 8x - Panel Clips 1x P 4x4 Post at 45” (1.16m) 16x S7 #8 x 1 1/2” Wood Screw 6 (20.3cm) Step 4- Attaching Post Caps 1. Place a Post Cap on each 4x4 Post 2. Secure Post Cap with 2 S7- #8- 1 1/2” Wood Screws x3 3x Post Caps 6x 7 S7 #8- 1 1/2” Wood Screws This identifies information that requires special Check that set or assembly is properly level before proceeding. Step 5- A ttach to attention. Wings Improper assembly couldPosts lead to an unsafe or dangerous condition. Use Use Pre-drill 1/8” & 3/16” Bit Where this is shown, 2 or 3 Help Help Pre-drill a pilot hole 1. Place panel assemblies on posts as shownpeople (Fig.1) a safely 2” gap between areallowing required to before fastening screw the step.rail To avoid the bottom of the post and the bottom edgecomplete of the bottom on the panel or lag to prevent injury or damage to the assembly. Note: Assemble with the help of another adult! splitting of wood. assembly make sure to get help! 2. With a 1/8” drill bit, predrill holes as shown in figure 2. Measure to Check that and assembly is Clips squarewith aSquare 3. Fasten the panel assembles the post Panel S5- 1” Pan Distance Assembly before tightening bolts. Head Screw provided in location of circles. (Fig. 1) This indicates time to tighten bolts, but *Posts must be securely installed to support structure. Consult local not too tight! Do not crush the wood. Use a measuring tape to assure building codes and ground conditions for required footing design. It is This may create splinters and cause proper location. recommended the structure be secured to existing stone, concrete or structural damage. deck. Fig. 2. Predrill Holes and Fasten No S5- 1” Pan Head Screw with If Bolt protrudes beyond T-Nut CAUTION – Protrusion Hazard 1 Once the assembly is tightened, watch forFig. exposed threads. If a thread protrudes from the T-Nut, remove the bolt and add washers to eliminate this condition. Extra washers have been provided for this purpose. Use an extra Flat Washer Lag Screw For bolts, tap T-Nut into hole with hammer. Insert the hex bolt through lock washer first then flat washer then hole. Because the assemblies need to be squared do not completely tighten until instructed. Pay close attention to diameter of the bolts. 5/16” is slightly larger than 1/4”. Before mounting use factory drilled guides to drill 1/8 Flat Washer Bolt Assembly Hex Bolt Lock Washer Note: Wafer head bolts with blue lock tight or a bolt with a Ny-Lok nut do NOT require a lock washer. Flat Washer T-Nut (Hammer Do not cr 6 2” (5.1cm) 2” (5.1cm) A 12x P Ye Lag Assembly Proper Hardware Assembly Lag screws require drilling pilot holes to avoid splitting wood. Only a flat washer is required. For ease of installation liquid soap can be used on all lag-type screws. B Tigh Bo 4x4 Post 8x 8 S5 #10 x 1” Pan Screws C









