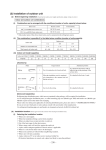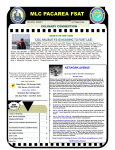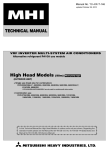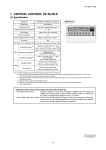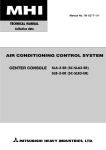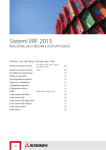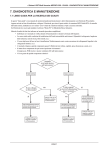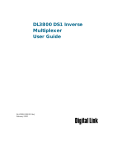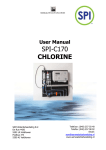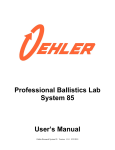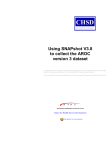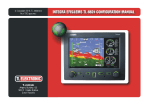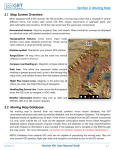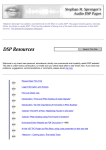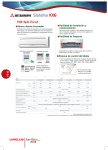Download 1 central control sc-sl1n-e
Transcript
Manual No. ’08 . SC-T - 119 updated December 22 ,2009 TECHNICAL MANUAL Collection data AIR CONDITIONING CONTROL SYSTEM CENTRAL CONTROL SC-SL1N-E SC-SL2N-E SC-SL3N-AE SC-SL3N-BE CONTENTS 1. CENTRAL CONTROL SC-SL1N-E .................................................................... 2 2. CENTRAL CONTROL SC-SL2N-E .................................................................... 7 3. CENTRAL CONTROL SC-SL3N-AE, SC-SL3N-BE ........................................ 15 4. CONNECTION EXAMPLE ................................................................................ 40 ■Number of units in combinations of SC-SL1N-E, SC-SL2N-E and SC-SL3N-AE, BE (per system) ●In case of new SL (Super Link) SC-SL3N-AE, BE 0 0 0 0 0 0 1 1 1 1 1 2 2 2 2 2 2 SC-SL2N-E 0 1 2 3 4 5∼8 1 2 3 4 5∼8 0 1 2 3 4 5∼8 SC-SL1N-E 12 8 4 0 8 4 0 8 4 0 ●In case of previous SL SC-SL3N-AE, BE 0 0 0 0 1 SC-SL2N-E 0 1 2 3 1(×3)(1) SC-SL1N-E 6 3 2 0 0 Notes (1) In case of previous SL, since SC-SL3N is for connection of 3 Super Link systems, one unit of SC-SL2N-E can be connected to each system. (2) Number of units in combination as shown above is applicable to when the indoor units being controlled by each central control are not duplicated. When controlling the same indoor units with a plural number of central controls, it may affect the allowable number of indoor units for connection. For further details, please consult your dealr. ■Check indicator table SL-1N-E SL-2N-E SL-3N-E Error code Red LED Keeps flashing Indoor unit control PCB Red LED Green LED Stays OFF Keeps flashing Outdoor unit control PCB Location of trouble Red LED Green LED Description of trouble SL-1N-E • Communication error (Defective communication circuit on the main unit of SL1N-E, Stays OFF Keeps flashing SL-2N-E SL-3N-E SL2N-E or SL3N-E) - 1- Repair method Replacement * 1 CENTRAL CONTROL SC-SL1N-E (1) Specifications * 0- 12' 0) 12)' &0(&' (+ &0(&' ( & '% 3 4 350 , 0 #3 6 738"3 /9 , :$ -. /$* 3 3(7" ) % +. " &' & '% ; ( <= -. ) / 0> 2? 0 / )> &1), Appearance !" # $ % & '% &$ #(# ) ) Definitions of new and previous Super Links (new and previous SL) New Super Link (new SL): All units connected to the network are models compatible new Super Link (KXE6 or later models. Central controll and I/F are “N” or later models.), and the SL setting is unchanged from the shipment (“New” or “Auto”). Previous Super Link (previous SL): Units that do not meet the conditions of new SL. When the equipment connected to the network include even one unit of model earlier than KXE4 or not with new SL. Setting of Note (3) is required. (2) Functions )! ( , / & - " ! & * 0" * * + ! , +- .&* !" " # " # $#%# &''" ( ' & (3) Outline drawing % % ! " #$ " - 2- (4) Electrical wiring ● Please do the grounding work. Please do not connect earth line with gas pipes, water pipes, lightning rods and grounding line of telephone. ● Please do not turn on the power supply (local switch) until all of the work is completed. ● Please wait at least two minutes after the indoor and outdoor units are turned on before turning on the power supply. ● Please be sure to build the breaker which is easily accessible with building equipment’s wiring. ● Please use the signal input device which comply with a relevant IEC safety standard. ! (a) Wiring outline $% &'&(( " # ") $% * + For the relay attached with local signal input device, please use the relay whose smallest contact point (ON/OFF) current is less than 4mA. Caution Please do not connect power supply line to other terminals. Misconnection may cause damage of electrical component and burnout, which is very dangerous. Check the wiring again before turning on the power. (b) Wiring specifications % $ &(##& )3 566 & 1 ).(##& 1 &(##& 5* )))# 5* + & )))# 7 + )))# # 66 %86 & 1 ).(##& 1 &(##& 5* &))# ).(##& 1 4##& ! " # $ % (5) Installation work Installation procedure & ' # ())# #*## + )))# ,- ).(##& # * )))# / # $ - 0 - $ &010 2 /$ 2// (5) Installation work Please install the central control after turning off the power for fear of electric shock. Please arrange or protect the wiring so that excessive force is not applied to the electrical wires. Be careful that you do not damage the PCBs when using a screwdriver and other tools. The PCBs can be damaged by static electricity, and so be sure to discharge any static electricity accumulated on your body before starting the work. (Static electricity can be discharged by touching the control board and other grounded parts.) (a) Installation Place Please install in an indoor location that is not exposed to electromagnetic waves, water, dust, or other foreign substances. The operating temperature range of this product is from 0˚C to 40˚C. Install in a location where the ambient temperature remains within the operating temperature range. However, if the operating temperature range is exceeded, be sure to implement corrective measures such as installation of a cooling fan. Be aware that continued usage of this central control outside the operating temperature range can result in operation problems. - 3- (b) Space required for installation $ % & ' "# ! The dotted lines show the installation opening section for installation on the control board (the dimensions are only an example). 1) In case of installing on the control board Please be sure to lock the control board to protect persons from electric shock.Avoid usage of heat-retaining materials and heat-insulating materials because these can result in heat buildup and adversely affect the operation of the central control. 2) In case of embedding in a wall Please check that the sufficient space is available in the wall.If the temperature inside the wall exceeds 40°C, install the central control on the control board. Caution Please do not install devices that can cause the ambient temperature to rise in the same control board. Also, do not install multiple controllers in the same control board. These can cause heat to build up and result in false operation. If multiple central control must be installed in the same control board, take corrective measures to ensure that the temperature in the control board does not rise above 40°C such as by installing cooling fans. (c) Installation procedure 1) In case of embedding in a wall, first, embed the power supply wire, signal wire, and electrical box. Keep the power supply wire and signal wire separated to prevent malfunctions. 2) Please remove the upper case with the following procedure. 1 Remove the screw (M2.5) by philips-head screwdriver. (Please be careful not to lose the screw.) 2 Open it in the direction of 3 while pushing the upper part lightly. 2 2 3 ! 1 Caution Please do not install facing upward or at a slant. Allowed Not allowed Not allowed - 4- 3) Please connect the power supply wire. Caution Please confirm the voltage of power supply, and then connect the common or 230V correctly. 4) Please connect the grounding wire. Connect the grounding wire for power supply wire to “Ground 1” , connect the grounding wire for signal wire to “Ground 2”. 5) Please fix the central control on the Electrical box or the wall by supplied 5 pan-head screw Upper case 6) Please connect the signal wire (A, B terminal) Electrical box Power supply kit 2 1 5 Pan-head screw central control Be careful not to trap wires. 2 ( ) 7) Please do group setting by a precise driver (For the details, please refer to “(6) Control switch selection” and “(7) Setting the control target units”). 8) Please cover the upper case onto the lower case and attach the case by the screw. (Follow the reverse procedure of (2)) round type label can be used to cover the screw. This completes the installation procedure. (There are 3 round type label, 2 of which are for standby.) Caution The case and power supply kit are integrated unit. Please do not separate them. (6) Control switch selection It is possible to change the setting as follows by setting switch SW23 on the printed circuit board of this central control. Please change the control on site as necessary. It is recommended to change the setting by using a precise driver. " ( !" #$ % $" # )& * + ) $" ( !" #$ % !% $ & ' " $ & ' " $% $ &(, - $ "& !% " $ & $ # * ( ! ( - 5- (7) Setting the control target units For this central control, please set the unit number as follows. (a) Setting start address Hundreds place Tens place Ones place Hundreds place Tens place Ones place OFF(0) ON SW21 1 2 3 4 SW22 ON SW23-1 0 0 1 2 3 4 1 2 3 4 ON Hundreds digit Tens digit Ones digit OFF(0) 0 5 Caution For start address, please set from 00 to 47 for previous Super Link (SW23-3 is ON) or set from 00 to 127 for new Super Link (SW23-3 is OFF). (b) Setting of connection number Tens digit Ones digit SW20 SW19 Tens place Ones place 0 Tens place Ones place 7 1 6 Caution One central control can connect up to 16 units. So the maximum number of connecting unit is 16. Please set the value (Start address + number of connection unit) < = 48 when the previous Super Link system is applied, set the value (Start address + number of connection unit) < 128 when new Super Link system is applied. = (c) When this central control controls more than 17 air conditioners Please use multiple central control of this type. 1) It is possible to connect more than one central control in the network. Example: Address-setting example when 6 central controls (a - f) are used a b c d e f Start address 000 005 010 016 Setting value for multiple units 05 05 06 08 024 034 10 02 Number of controlled units 000-004 005-009 010-015 016-023 024-033 034-035 2) It is possible to repeat the unit number when multiple central controls are applied. Example: Address-setting example when 3 central controls (a - c) are used Start address a b c 000 010 023 Setting value for multiple units 15 15 06 No.10 — No. 14 units can be controlled by both central control a and b. No.23 — No. 24 units can be controlled by both central control a and c. - 6- Number of controlled units 000-014 010-024 023-028 2 CENTRAL CONTROL SC-SL2N-E (1) Specification Appearance ( / ) / (Close; Center & Stop all units) (Close; Center & Fan mode) Definitions of new and previous Super Link (new and previous SL) New Super Link (new SL): All units connected to the network are models compatible with New Super Link (KXE6 model or later models. Central controller and I/F are from “N” models.) and SL setting is unchanged from shipment (“New” or “AUTO”). Previous Super Link (previous SL): Units do not meet the conditions of New SL. When even a single unit connected to the network is an earlier model than KXE4 or the connected model is not compatible with New SL. Setting explained in *6 is required. - 7- * The diagram below shows the central control with its cover open. Also, for the sake of the explanation, all the contents of the LCD display section are shown. REMOTE CONTROL OPERATION ENABLE / DISABLE display Displays items for which remote controller operation is disabled. PROGRAM SET display Displayed when a program is being set. TIME SET display Displayed when the current date and time are being set. TIME display Displays the time. GROUP SET display Displayed when the units to be managed are being set. Program days of the week display is displayed above today’s day of the week and _ is displayed under each day of the week for which the program has already been set. ALL / GROUP / ONE display Displays whether operations on this central control are for all units, one group of units, or one unit. GROUP No. / UNIT No. display Displays the group number and indoor unit number being set or monitored. PROGRAM display Displays the contents of the program set. - 8- PROGRAM No. display Displays the numbers of the programs that have been set. MODE display Displays the operation mode. DEMAND display Displayed during demand input. MENU button This button selects the setting mode. ALL / GROUP / ONE button This button selects ALL, GROUP, or ONE to be operated. SELECT ( or ) button This button is primarily used for selecting the group number or unit number. SET button This button conìr ms settings. RESET button Pressing this button during a setting operation cancels the last step CENTER / REMOTE button This button selects centralized control or local remote controller. MODE button This button selects the operation mode. FAN SPEED button This button adjusts the fan speed. DEMAND SET button This button sets the indoor unit for demand. CENTER / REMOTE display Displays which is in effect, the central control or the local remote controllers. HOLIDAY SET display Displayed when a program for holidays is set. INVALID INPUT display Displayed when a button input is invalid. FAN SPEED display Displays the fan speed. MAINTENANCE display Displayed when there is a managed unit requiring a check. PROGRAM CONFIRM display Displayed when a set program is displayed. CHECK display Displayed when there is a unit being managed in which an error has occurred. CLEAN FILTER display Displayed when there is a unit being managed whose ìlter needs to be cleaned. ROOM TEMPERATURE display Displays the room temperature. OUTDOOR UNIT No. display Displays the outdoor unit number in the ROOM TEMPERATURE display section. MANAG. UNIT NUM display Displays the number of units managed in the SET TEMPERATURE display section. SET TEMPERATURE display Displays the set temperature. LOUVER display Displays the louver direction. TIMER INPUT display Displayed when an external timer is being input. RUN button This button runs indoor units. STOP button This button stops indoor units. CHECK button This button is for service. During normal operation, do not press this button. FILTER RESET button This button resets the CLEAN FILTER display. Press this button after cleaning the air ìlter . TEMP ( or ) button This button sets the temperature. LOUVER button This button adjusts the louver direction. TIMER INPUT SET button This button sets an indoor unit for which operation by external timer is enabled. (2) Operation and setting Operation or setting is implemented individually, in the unit of group or in a batch for air-conditioners up to 64 units or 16 groups. 0 &4 51*6 6 * 5 ' " ' $ 3)54 ) + 2 1 ( 7 8 9 : 2 2 2 / ( 1 , , , 2 ; 1 ( 9 < !# !"# $ 1 , 1 5+ + ( ( 1 + ( &4 51*6 , , ( 1 ;, = 3 1 % 6 5622 < 0 ( % &4 1*6 !"# $ % & % ' % ( ( % ) # $ * ( + , % -./0 , 1 / , % &/ 2 +$ , ( + $ + $ $ + 1 $% 13 / $ ( ( , 13 / (3) Status monitor Status monitor may be applied in the unit of group or air-conditioner. ' &4 51*6 0 6 * & " 5+ + ( ( 7 8 2 2 9 2 : = , ' , ' , ' D) ! *+ / = &4 51*6 ( @ 3/ ( , &4 51*6 ( ( ( ( ( 5+ ( ( ( 5+ ( &4 51*6 , 5+ ( ( ( ( + $% ( 113 / ( ( % 6 5622 ( @ ( A , ( @ , + ) @ C , * 0 ( ( ' , ' , ' D) ' E* C ' E* B; A !!!! ' E* B; A :9!! D) E +) ( ( % +% D) F ' F ' F ' @ , + ) @ , '( , + ) % , 5 ( , -./7 '( >)? + % + 9, : !, % ( @ 9, : ! A, ! ) @ ( ! , ( : 9 @ A :,9!! , ' , ( A !,!!! , ' B; - 9- (4) Program setting Operation program can be set in the unit of group. It is possible to register the ON/OFF time or ON time + Temperature setting at 4 times a day. Operation time can be designated in the unit of minute. (5) Administration and control ' ( )* #! + * # , ( -. ,/(,0 (1 - ! " # , 7 • <4= 44> ) !( -+ 4= ?? ( / ( 2;3 2/3 * ( 9 1 . - ( ) 4 + , ( 2, 3 2/3 *( $ 1 4 - 2, 3 1 8 9 ,9 ,9 6 '54,6 . - 1 ) ( 1 + - ), 2+ 9 - % 1 - ), 2, 2+ - 8 9 ,9 6 ,9 6;; - ( - 3 8 9 ,9 ,9 6;; ,/( ,0 ( ( 1 1 1 1 *( 1 )'54,61 1 1 /4' 1 4 -( + 1 & 7 !% * !% 1 , 7 * !% 1 %)+ 01 02 03 04 05 06 07 09 10 11 12 13 14 15 (6) Outline drawing - 10 - (7) Installation procedure (a) In case of embedding in a wall, first, embed the power supply wire, signal wire, and electrical box. Keep the power supply wire and signal wire separated to prevent malfunctions. Caution (b) Open the top case by following the procedure below. 1 Grasp the indentations on the right and left sides, and pull forward to open the cover downward. 2 Use a phillips-head screwdriver to remove the screw. (Be careful not to lose the screw.) 3 Open the top section in the direction 4 while gently pressing the top section. 3 3 4 4 2 1 (c) Connect the power supply wire to the terminal. (See section (8) Electrical wiring.) (d) Use the supplied pan-head screws to secure the central control to the electrical box or control board. The back of the central control Caution (e) Use a precision screwdriver to make the control selector settings. (For details, see section (10) Control switch selection.) (f) Peel off the protective sheet on the screen of central control. (g) Insert the top case back into its original location in the bottom case as before, and tighten the case mounting screws [(b), 2]. This completes the installation procedure. Caution The case and power supply kit are an integrated unit. Please do not separate them. Important Please peel off the protective sheet on the air conditioner screen when transferring the central control to the customer. Peel off before mounting the top case. (8) Electrical wiring For safety reasons, please use the round crimping terminals with insulated sleeves for connecting all wires to the central control. ● Please do the grounding work. Please do not connect earth line with gas pipes, water pipes, lightning rods and grounding line of telephone. ● Please do not turn on the power supply (local switch) until all of the work is completed. ● Please wait at least two minutes after the indoor and outdoor units are turned on before turning on the power supply. ● Except for the central control in the figure, all of the components are obtained at the site (wires, switches, relays, power supply, lamps, etc.). ● Please be sure to build the breaker which is easily accessible with building equipment's wiring. ● Please be sure to use the supplied round crimping terminals when connecting wires to the power supply terminal block and Super Link terminal block. ● Please use demand input device, emergency stop input device and external timer input device comply with a relevant IEC safety standard. - 11 - 3 $ ! ! $ ! 1 ! Wiring specifications & ! , #$ %- Wiring Outline ! 3 2#''/*%9'/: )';+'7< 3 3 #$ % " ! $ $ $ $ " #%)% #' ,.// %*- '()% *#%)% . #''' ! ,. 0 #'''$ 1 0 #'''22/$ 2&/ ,%*- '()% * #%)% . %'' '()% * +% ,#- 5 ! " ,2 6 6 ,%- ! !$ #)'' , 0 #'''- 7$ '()% #''' 8 $ (9) Installation work Please install the central control after turning off the power for fear of electric shock. Please arrange or protect the wiring so that excessive force is not applied to the electrical wires. Control PCBs (printed circuit boards) are mounted to both the top and bottom cases. Be careful that you do not damage the PCBs when using a screwdriver and other tools. The PCBs can be damaged by static electricity, and so be sure to discharge any static electricity accumulated on your body before starting the work. (a) Installation place Please install in an indoor location that is not exposed to electromagnetic waves, water, dust, or other foreign substances. The operating temperature range of this product is from 0˚C to 40˚C. Install in a location where the ambient temperature remains within the operating temperature range. However, if the operating temperature range is exceeded, be sure to implement corrective measures such as installation of a cooling fan. Be aware that continued usage of this of this central control outside the operating temperature range can result in operation problems. (b) Space required for installation " % " % $ Service space ! &' ' # ( ) #$ - 12 - # " $ # $ * $+ ,) ) ) (c) In case of installing on the control board Please be sure to lock the control board to protect persons from the electric shock. Avoid usage of heat-retaining materials and heat-insulating materials because these can result in heat buildup and adversely affect the operation of the central control. Caution Please do not install devices that can cause the ambient temperature to rise in the same control board. Also, do not install multiple controllers in the same control board. These can cause heat to build up and result in false operation. If multiple central control must be installed in the same control board, take corrective measures to ensure that the temperature in the control board does not rise above 40˚C such as by installing cooling fans. (d) In case of embedding in a wall Please check that there is sufficient space inside the wall. If the temperature inside the wall exceeds 40˚C, install the central control on the control board. When performing the continued installation of multiple controllers, be sure to obtain the distance between units and service space as shown in the figure. System wiring 1 L1 L2/N COM DO1 DO2 COM DI1 DI2 DI3 A B 2 3 4 5 6 7 8 9 10 11 12 1 20 3 ' ## * 5#! 3 4 6#78#9: , 4 ; 4 # # ! " #$% ;" - -( /0 " &#' 0 ( )* ++ ; - ) 4 ! #' , - - 13 - (10) Control switch selection It is possible to change the setting as follows by settings of the PCB switches SW1 to SW10, J1, J2, and J3 on the central control. Please change the control on site as necessary. It is recommended to change the setting by using a precise driver. (a) Switch Power failure compensation function selector Function Power failure compensation function Automatic mode display New/Prev. Super Link(*1) Sending of data during demand input Sending of program settings when power comes back on (The operation status before the power failure is sent if there is no program when power comes back on.) Sending of operation status before power failure (Do not make this setting.) No data is sent when power comes back on Time Month.Day Return to the The units original status have stopped (b) Operation after emergency stop cancel Jumper wires Short circuit (default) When disconnected Setting not possible Center/ Remote setting (*2) Setting (Including during (Including the allowed/prohibited settings possible external input.) of each remote control function) J2 ― ― (Do not disconnect.) J3 ― ― (Do not disconnect.) 1 2 3 4 5 6 7 8 9 10 , (11) Setting the control target units Make the settings for the units to be controlled by the central control. For the setting procedure, see the user’s manual attached to the central contrl. At shipping, none of the units are set as target units for control, and so the units to be controlled by this central control must be set as control target units. Three types of settings are available. ① Units are selected as control targets for central control and controlled as a group →Group setting ② Units are selected as control targets for central control but not grouped →Individual setting ③ Units are not selected as control targets for central control →Not target units for control (or units will be controlled by another central control) Be sure to set the current time. This is needed for the program settings and error history display. Turn on the power and press the three buttons (MENU, RESET, GROUP No. 10) at once more than five minutes, that can initialize the setting contents. ● Group control when using multiple units This central control can control up to 64 target units (up to 48 units when using the previous Super Link setting). Multiple central controls must be installed to control 65 or more air conditioner units. When connecting multiple central controls on a single network, any group settings can be made for each central control. - 14 - * 3 CENTRAL CONTROL SC-SL3N-AE and SC-SL3N-BE (1) Specifications " #- E%+ #0 E0+ #*+ *%- #- E%+ #0 E0+ #*+ *,9 #*+ *%#*+ *,% +/ % > &?# ; ! ) > & $) .24 =@ ; ' -< ='" 4 & (&) / 9< +A 9< 7 /) ; +A 9< &7 / B 9< && # +#") +#" ) . 4 +/ +A /) ; +A / D) 7 ) 56 ) # 8 - ! ) *0 / #A C # ) * 56 ) # " 0 / # " 1 C # ) 9< & % "#&$ 0 % A 0) 8 ! A # 0 ) 9< & % "#&$ - % A #) 8 ! A Appearance #*+ *%- & . ! "#$ % ' ! () #*+ *,- +#" / ) / 011 % 2 . 3# 4 "! 0 51 6 ) ! 0 # 7 ! ! 089+) ! ! ) : * (2) Operation and setting Operation and setting is implemented in group or in a batch for the maximum 128 groups (144 for previous SL). Note (1) Operation or setting cannot be done in block. % $8 90):' : ) / 3(98 ( * 2 0 & ; < = 2 2 2 . '& 0 1 + !+ + 2 5 0 & = > ?! ?! " 0 9* * & 0 9* & $8 90):' + + " & 0 5+ @ 3 0 # : 9:22 > / ! & ' # $8 0):' ! " # $! # % # & & # ' ( ! " ) & * + # ,-./ + 0!1 . + # $!. 2 *" + & * " * " " * 0 "# 03 1. 03 4. " & & + 03 1. 03 4. 5#"+ 6133 3(7 6133 8 (7 * & 0 6! 7 6! $7 - 15 - Definitions of new and previous Super Links (new and previous SL) New Super Link (new SL): All units connected to the network are models compatible with New Super Link (KXE6 model or later models. Central controller and I/F are from “N” models.) and SL setting is unchanged from shipment (“New” or “AUTO”). Previous Super Link (previous SL): Units do not meet the conditions of New SL. When even a single unit connected to the network is an earlier model than KXE4 or the connected model is not compatible with new SL. Use the “Function setting” screen of main unit to set new or previous Super Link (new or previous SL). When the connecting network consists of previous Super Link, it is necessary to change the selection. (3) Control selection setting It is possible to change the setting as follows by setting on the “Function Setting” % & & & 6 ( 0 ' & 1 & 6 6 2 & & ! 5 / 5 & () () ,+,-. , / & & 2 , / & ( & ( / & " 5 / & & & ,- +,-. & 0 (12 & , / & & 0 1 +3. 0 1 +3 4 . ) # $ & ( & ) * ) +,- ). (4) Status monitor Status monitor can be applied in the unit of block, group or air-conditioner. No. Item Description 1 RUN/STOP status It displays ÒRUNÓ if any units are running or displays ÒSTOPÓ if all units are stopped. 2 Operation mode Displays the operation mode of the representative air-conditioner. 3 Temperature setting Displays the temperature setting of the representative air-conditioner. 4 Room temperature Displays the suction temperature of the representative air-conditioner. 5 Lock/Unlock setting of remote controller Displays the status of permission/prohibition setting for remote controller of the representative air-conditioner. Permission/prohibition setting for each function, as set from the remote controller is not reflected because it is overwitten from SL3NAE (SL3N-BE). 6 Fan speed Displays the fan speed of the representative air-conditioner. 7 Fan direction Displays the auto swing ON/OFF setting and position setting of the representative air-conditioner. 8 Filter sign When the filter cleaning time is exceeded on one or more indoor units, the filter sign icon is turned on. When it corresponds to the unit No. on display, the icon blinks. Maintenance (*) (Inspection, Inspection 1, Inspection 2 and Backup) When there is one or more indoor units requiring maintenance, the maitenance icon is turned on. There are 4 types of operation of Inspection, Inspection 1, Inspection 2 and Backup. Preference order of display is as shown below. Backup > Inspection 1 > Inspection 2 > Inspection It is possible to confirm on the ÒUNIT INFORMATIONÓ screen which maintenance has been generated. Error When any error is detected on one or more controlled indoor units, the error icon is tumed on. 9 10 * When the operation time (GHP outdoor unit) exceeds 9,800 hours, it displays Inspection 2, or Inspection 1 if it exceeds 10,000 hours. - 16 - (5) Schedule setting This schedule can be set by each group every one minute. It is possible to register the RUN/STOP time, operation mode, remote controller Lock/Unlock setting, temperature setting at 16 times a day.(*) ! " # ! $ # # # (6) Management and control % & $ / & / / " / & / / & 0 / & • 12& / / * / 3 2& / / - & 12& / / * & $ 5 2& * : 0 5 > 5 0 5 5 / & 5 2 # $<'%5 $<'%5 & 0 5 5 % & & • 12& / (( 3 2& / 5 * 5 & • 12& / * & ' ( ) $ 5 & $ = #(5 /::: : 0 & 2 '.. 5 5 & " 5 " & * + $ 6 ! 8 & " / & 9 5 > 6 ! 8 6;>8 > .5& 5 6C%8 6<< < 8 " 2 & B 0 D , / < : & $ 5 6$;!8 6<< < 5 8 " 2 & B 0 < : 6$;!8& - " " / & 678 9%:$;!0 0 < : 0 / "& " 0 " 5 " & 5 678 9%:$;!0 0 < : 0 " "& ! " . 0 " 5 $<'%5 $<'%5 5 & = ">0 < : << & ! " # " 5> 0 / 5 0 0 0 0 6 ! 8 0 # & ? > 0 / / 0 0 5 $ # @ " A 6$ 8 & % $5$<'%5 # ; / " & - 17 - (6) Outline drawing ! " #$ " #$ % & ● ' ( )*+,- ● . / &' - "" 0 #" &' "" (7) Installation work Please install the central control after turning off the power for fear of electric shock. Please arrange or protect the wiring so that excessive force is not applied to the electrical wires. (a) Installation place Please install in an indoor location that is not exposed to electromagnetic waves, water, dust, or other foreign substances. The operating temperature range of this product is from 0˚C to 40˚C. Install in a location where the ambient temperature remains within the operating temperature range. However, if the operating temperature range is exceeded, be sure to implement corrective measures such as installation of a cooling fan. Be aware that continued usage of this central control outside the operating temperature range can result in operation problems. (b) Space required for installation Please choose one of two ways. -*. )/ -*. ))/ ) * + ( ,+ %&' &( + !"#$ 1) In case of installing on the control board • Please use the control board of the size of 300mm x 400mm x 120mm or larger. • Please be sure to lock the control board to protect persons from the electric shock. Avoid usage of heatretaining materials and heat-insulating materials because these can result in heat buildup and adversely affect the operation of the central control. <No partition> !"#$ <With partition> Internal wall Beam of building Partition a Caution Please do not install devices that can cause the ambient temperature to risea in the same control board. Also, do not install multiple controllers in the same control board. These can cause heat to build up and result in false operation. If multiple central control must be installed in the same control board, take corrective measures to ensure that the temperature in the control board does not rise above 40˚C such as by installing cooling fans. more than 105mm 2) In case of embedding in a wall Please be sure to use the special box, SLA3R-BX (sold separately) to secure sufficient air circulation space. If the box is unused, the central control will not work properly because of heat buildup inside the box. Please be sure to use for protecting persons from the electric shock. Please check that the sufficient space is available in the wall. When the inside of the wall is divided and have a cavity, please create space more than 0.08m3. Refer to the table below. If there is no partition on the left, right, top and bottom of the central control, please create a space that is 105mm or deeper. When you cannot create the sufficient space or thickness of the wall is above 15mm, please install the central control on the control board. - SLA3R-BX Central control b 80 Outline drawing of SLA3R-BX 228 132 60 4-¿6 4-M4 18 - 155 198 c Internal wall 153 %&' &( + ! ! ! (c) Installation procedure 1) Remove the upper case a) Take out two screws using a cross slot screwdriver. (Don’t lose the screws) b) Pull the upper case a little forward and push above. Then, upper case can be removed. > Caution > ● Embed signal wire and power supply wire in a wall beforehand. ● Connect wires to the terminal block. ● Confirm power supply voltage and connect correctly. Allowed = Not allowed Not allowed Please do not install facing upward or at a slant. 2) In case of installing on the control board ! " # $ % $ & 3) In case of embedding in a wall • Please be sure to use the special box, SLA3R-BX (sold separately). ! "# $%&'()* !+ "# $%&'()* , + - ! .! , (8) Electrical wiring For safety reasons, please use the round crimping terminals with insulated sleeves for connecting all wires to the central control. ● Please do the grounding work. Please do not connect earth line with gas pipes, water pipes, lightning rods and grounding line of telephone. ● Please do not turn on the power supply (local switch) until all of the work is completed. ● Please wait at least two minutes after the indoor and outdoor units are turned on before turning on the power supply. ● Except for the central control in the figure, all of the components are obtained at the site (wires, switches, relays, power supply, lamps, etc.) ● Please be sure to build the breaker which is easily accessible with building equipment's wiring. ● Pease be sure to use the supplied round crimped terminals when connecting wires to the power supply terminal block and Super Link terminal block. ● Before connecting the wires, remove the cover of the terminal block. After the work is completed, fix the cover of the terminal block as before. The cover is used to prevent electric shock due to accidental contact. ● Please use a gas meter or wattmeter, demand input device and emergency stop input device which comply with a relevant IEC safety Standard. (a) Wiring outline '() , $% !$& 1 1 1 !" # !" 5%! !! * !! 2& $%$%!) (%!% !% ! 3 % - 41 "" .%$$ - #1*0 '() *")$ ! )% ! ! -" )% "! %!!"! ./ !0 . $% - #1*0 +"%( )% ! - 19 - Wiring Specifications % &" .//" 0 &+% 0 % .' &&& ! .' ( &&&$ 1 ( &&& 2// 23/ 0 &+% 0 % .' ( && 2// 23/ 0 &+% 0 % .' ( && &+% 0 4 # " #! $ 1 $ $ 1 ! " #!$ %&& ! ' ( &&& )* $ &+% ' &&& , $ (b) System wiring The back of the central control 2 4 6 1 3 5 Ground position ÒaÓ Ground position ÒbÓ for Super Link system signal wire 8 10 12 14 16 18 20 22 24 26 28 30 32 34 36 38 7 9 11 13 15 17 19 21 23 25 27 29 31 33 35 37 39 Terminal block (two tiers) 1) The upper tier of terminal block (*) L1 L2/N 2 4 DO1 D1- DO2 D2- COM 8 10 12 14 16 + (*1) + (*1) Power Power supply supply 6 Power supply Please be sure to AC100-240V use the accessory terminals (L). 50/60Hz (*1) Power supply : DC 24V Maximum rating current : 40mA DI1 COM 18 20 DI2 22 24 (*2) (*3) (*3) Error Demand signal Emergency stop output(O2) input(I1) signal input(I2) Operation output(O1) (*2) Factory default of error output (normal operation) is closed status.You can choose "Open" status for malfunction output during normal operation. A1 28 26 B1 30 A2 32 B2 34 A3 36 B3 38 Super Link system 3 Please be sure to use the accessor terminals (S). (Same for A2, B2, A3, B3) Super Link system 2 Super Link system 1 (*4) (*4) When choosing the new super (*3) No-voltage a-contact input Contact capacity : link setting, only system 1, DC12V, 10mA (A1, B1) functions effectively. 2) The lower tier of terminal block 1 3 5 COM 7 PI1 9 COM PI2 11 13 COM 15 PI3 17 COM 19 PI4 21 COM 23 PI5 COM 25 27 PI6 29 COM 31 PI7 33 COM PI8 35 37 39 Power input from gas meter or wattmeter (8 points) (in case of SC-SL3N-BE) Caution Please connect the gas meter or the wattmeter that satisfies the specification below. • the meter with pulse transmitter • the meter with pulse width of 100ms or more The energy consumption calculated by this central control does not conform to OIML, and there are no guarantees concerning the results of the calculations. Caution Do not connect power supply wire to another terminal block.When you connect by mistake, damage and damage by fire of the electric part are caused, and it is very dangerous. Please check the wiring thoroughly again before it turns on power. Notice Please choose the new or previous setting of Super Link (SL) in the display of SL3N-AE (SL3N-BE). (See user's manual) It is necessary to change if the connection network is for previous Super Link. Whether the real connection network is new Super Link or previous Super Link depends on the type of connected indoor unit,outdoor unit,etc. Inquire the agents or dealers for more information. When the new Super Link setting, 1 system can connect up to a maximum of 128 units. Be sure to connect wiring to the Super Link terminal 1 (A1, B1). Be careful not to connect to the Super Link system 2 or 3, as SL3N-AE (SL3N-BE) will not be recognized. - 20 - (c) Reset switch There is a switch to reset the power supply when the screen freezes. Data is never deleted with this switch. This central control will be reset in about 1 second. Operating method Please push the button which is the inner part of the small hole of the underside of the upper case using the clip which is extended straight or the tool which is similar to that. Note Please peel off the protection sheet of the screen when you pass the central control to the customers.Before you mount the upper case, please peel off the sheet. ¿1.5 or more Reset switch After checking the wiring and doing reset switch operation, when the screen is not displayed, please contact the shop where the central control was purchased. This product consists of the exclusive parts, and you can not exchange the electrical equipment. Please do not disassemble other than this instruction manual stating. (d) Other information • This central control is electronic and independently mounted control. • The type of this central control is automatic action for which the manufacturing deviation and the drift of its operating value, operating time or operating sequence have not been declared, and tested under the standard. • The actions of this central control are full-disconnection on operation, a trip-free mechanism which cannot even momentarily be reclosed against the fault, an action which can only be reset by the use of a tool, and an action that does not require any external auxiliary energy source of electrical supply for its intended operation. • The rated impulse voltage (impulse withstand voltage) is 2500V. • The surface of touch panel and front cover produce an increase of temperature of about 15 degrees. • The definitions of types of control are electrical control, automatic control, and operating control. • The lifetime of the keying of touch panel is one million times. The lifetime of LCD is about 20,000 hours. (The brightness will become half of the starting value.) (9) About the accounting calculation (a) Selection of watt-hour meter (Gas flow-meter) To calculate the account, it is necessary to procure a watt-hour meter (gas flow-meter) at site. Select a meter according to the following items. (b) Selecting the pulse unit 1) Restrictions on the pulse input receiving side 100 ms or over Restriction on the device side 1 pulse or more/day (Desirable that it is 1 pulse/10-minute or more.) 200 ms or over 2) Selecting the pulse unit 1 Calculate the total of power supply capacity required for the air-conditioners to be connected. 2 Select provisionally an integrated wattmeter that fits to the requirement. 3 Maximum operating status of air-conditioner: Estimated overload condition expected in the summer season, for example: If it is assumed to be the total power consumption 1.2; Example) Provided the total power consumption status = 100 kW and the power factor = 90% If max. operating status = 100 1.2 = 120 kW, 3-phase, 200 V I = 120 1,000/(1.732 200 0.9) = 385A / The watt-hour meter needs to have a capacity of 400 A. If we select an oscillation device from Mitsubishi’s products of 400 A: • K11 type – Select the pulse unit 100 kWh/P or 10 kWh/P • K12 type – Select the pulse unit 100 kWh/P or 10 kWh/P or 1 kWh/P * For a further small pulse unit, consult a watt-hour meter manufacturer. 4 Check for when the power consumption is 120 kWh (Example) ● If 0.1 kWh/P is selected when the pulse input is the largest: 1,200 P/h = 20 P/min, which means it is 20 pulses/min, and so this is acceptable. ● If the duty cycle decreases to 1/10 (12 kWh), for example; If 10 kWh/P is selected, 1.2 P/h = 0.02 P/min, which means that there is no pulse within 10 minutes. It becomes 28.8 pulses for a day. If 1 kWh/P is selected, it is 12 P/h = 0.2 P/ min, which means that there are 2 pulses/10 minutes. Since it is sufficient for the calculation if there is 1 pulse a day, it is possible to use 10 kWh/P. However, since it is likely to produce calculation errors depending on the duty cycle, it is better to use 1 kWh/P. - 21 - a) Maximum count number of power pulse input b) Maximum count number of gas pulse input Gas volume pulse unit 0.05m3/P 0.01m3/P 3 3/day /day 4,320m 21,600m Maximum measurable flow rate 180m3/h 900m3/h 0.1m3/P 43,200m3/day 1,800m3/h 0.5m3/P 216,000m3/day 9,000m3/h If 2 m3/h is consumed at 0.05 m3/P, it is 40 pulses/h. If 10 m3/h is consumed at 0.5 m3/P, it is 20 pulses/h. (c) Energy consumption calculation nethod The base of calculation data is output as a file, which can be edited using one of spreadsheet software available from market, via USB memory. The base data are created on the monthly basis. < Calculation procedure > 1 Accumulate operation times of respective air-conditioners. (Per minute) 2 Obtain the amount of operation for each air-conditioner (Ki) and accumulate it on the basis of time zone (within business hours, overtime hours) (Per minute) Ki = Ki + KM KM = : Amount of operation for air-conditioner per minute Amount of operation is calculated with the following 3 methods. (Set the calculation method on the air-conditioner definition screen of SC-SL3N-BE.) Amount of operation when the value converted to the rated expansion valve aperture of air-conditioner is E: • MULTI 1 (Refrigerant flow rate): Add a conversion value that takes into consideration the flow rate of refrigerant flowing through the indoor unit. (∑Ej) (Ej: Conversion value of indoor unit expansion valve aperture per minute) • MULTI 2 (Thermostat ON/OFF): Convert the time when refrigerant is flowing through the indoor unit and add. (Thermostat ON time E) • RUN/STOP (Operation time): Convert the state when the remote controller is turned ON and add he value. (Operation time E) (E: Conversion value of indoor unit capacity per minute) * Set the same watt meter (gas meter) system at the same type. * If it is set at MULTI 1 or MULTI 2, indoor units in the fan mode are excluded from the proportional distribution. If you need to include the indoor units under the fan mode in the proportional distribution, set it to RUN/STOP. * When the air-conditioning is not used in a day (Ex. Holiday), and thus there is no operating indoor unit to divide in proportion, the portion of standby power does not match the value on the meter. It is necessary to re-calculate the accounting data using the spreadsheet software. • A simplified software to edit the accounting data is included in the accessories. Regarding the operating method, refer to the manual attached to it. • The accounting data can be output via the attached USB memory. ! "#$% & "#$% * $ '(( ( ) '(( - 22 - )"+,-$'. 1 In case of MULTI 1 setting: Conduct proportional distribution according to the results of a accumulated answer Hz. Accumulation is not performed when the thermo is OFF or during the Fan mode operation. Indoor unit A Indoor unit B Indoor unit C 25Hz 40Hz 60Hz Total value of operating volume (Total value of answer Hz) Operating volume of indoor unit A = accumulated pulse counts power consumption per pulse 25/125 (25 + 40 + 60) Operating volume of indoor unit B = accumulated pulse counts power consumption per pulse 40/125 Operating volume of indoor unit C = accumulated pulse counts power consumption per pulse 60/125 2 In case MULTI 2 setting: Conduct proportional distribution according to the Hz corresponding to the air conditioner capacity (capacity equivalent Hz: fixed value) and thermo ON operating time. Capacity equivalent Hz: equivalent value of answer Hz when exerting the indicated capacity of indoor unit (fixed value determined according to capacity). Different from 1, the fixed value is accumulated irrespective of the answer Hz. Accumulation is not performed when the thermo is OFF and during the Fan mode operation. Indoor unit A Indoor unit B Indoor unit C 30Hz 50Hz 70Hz Total value of operating volume (capacity equivalent Hz thermo On time) Operating volume of indoor unit A = accumulated pulse counts power consumption per pulse 30/150 (30 + 50 + 70) Operating volume of indoor unit B = accumulated pulse counts power consumption per pulse 50/150 Operating volume of indoor unit C = accumulated pulse counts power consumption per pulse 70/150 3 In case of RUN/STOP setting: Conduct proportional distribution according to the Hz corresponding to the air conditioner capacity (capacity equivalent Hz: fixed value) and remote controller ON time. Same as 2, the capacity equivalent Hz (fixed value) is accumulated according to the remote controller ON time only. Accumulation is also performed when the thermo is OFF and during the air supply operation. Indoor unit A Indoor unit B Indoor unit C 40Hz 60Hz 70Hz Total value of operating volume (capacity equivalent Hz remote controller ON time) Operating volume of indoor unit A = accumulated pulse counts power consumption per pulse 40/160 (40 + 50 + 70) Operating volume of indoor unit B = accumulated pulse counts power consumption per pulse 50/160 Operating volume of indoor unit C = accumulated pulse counts power consumption per pulse 70/160 User login For owners the fee apportionment for multi machine air conditioners is more complicated and harder to explain to customers. In many cases it's best to use simple explanations. In addition, consumption for multi machines are calculated based on volume, making it easy for excessive cooling and differences in building load to lead to discrepancies in electricity consumption. These different values are hard to explain. Therefore, it is easier to explain how many horsepower were used for how long. At this point, recommend [RUN/STOP] registration Both multi machines and single machines use [RUN/STOP] registration. Recommend that separate electricity meters be installed for single machine and multi machine systems. Display every unit of electricity (kW) on the electricity consumption board. For example, register P280H as 28.0. Current operational value = electricity volume time of operation, calculated according to the electricity volume ratio. - 23 - (d) Software overview (SC-SL3N-BE Utility) SL3N-BE Utility calculates the amount of energy consumption with air conditioner’s running data saved by SC-SL3N-BE. The amount of energy consumption is divided proportionally day by day according to the operating ratio of the air conditioner, and it is calculated as the group total amount of energy consumption for every period. 1) Flow of data processing 1 = !% !!$ *1 2 . ( "!* ( & &@ 3 ( & &// 4 . % " !! % %% "$ !% 5% 6 7!$ 8 6592 :. ! % 8 6 ;< ! % 8 ) $ ($ ! !!% "$ 7 % ! :# USB Memory =!!% %$ ! =!!% ! % ) $ !!%( ( ! % > ! !!% ? 7!$ =!!% %$ ( ) =!!% ( ) ! % % ) $ !! %( ( ! % > ( ) !!% ? 7!$ (Binary format) ! " #$ % "&' $ ( !!% ) !% ! % " % % ) * $ "+' $ !) ,& ,- ! % Conversion (Save) (Text format) & ! %$ ($ ! !% ! ( + ! %$ ( % %$ ($ ! ! !% ! %$ ( % %$ ($ ! ! !% ( / ! %$ ( % %$ ($ ! ! !% ( !% % (Save) . ! !$ ( ( % ) . ! % *12 2 ) ( !! % % +3 ! ! %$ ($ ! !% ! ( .& .- % %$ ( % ($ ! ! !% %$ ( % %$ ($ ! ! !% ( ,& ,&// $ ( % ($ ! ! !% ( !% % (Text format) !( ) % ! ) ( ($ ! ( ! % "! ! ( ! !$ % ( ) " !( !% 4 ($ ! ( . ( " - 24 - 2) Function outline ● Calculates and makes the monthly data file of the air conditioner’s group energy consumption in the specified period. • The operating time and the energy (electricity and gas)consumption for each air conditioner’s group. • The data file is saved by the CSV format. The air-conditioning charge calculation is possible by the spreadsheet software (Microsoft® Excel, etc.). ● Imports the definition file and monthly data files that are saved by SC-SL3N-BE, and converts to CSV format. • SL3N-BE Utility imports the group definition file and the monthly data file saved by SC-SL3N-BE via USB memory, and converts them into the CSV format. 3) Working environment ● Operating system Microsoft® Windows® 2000 SP3, 4 Windows® XP Windows Vista® ● Hardware Pentium 300 MHz or greater 128 MB RAM 5 MB free hard disk space 1 USB (1.1 or 2.0) port ● The screen size of SL3N-BE Utility is optimized by the following setup. 800 600 resolution display Small font size 4) End user agreement This software is for using SC-SL3N-BE. Mitsubishi Heavy Industries, Ltd. (MHI) permits you to use two or more copies of this software on two or more computers. This software and SC-SL3N-BE do not warrant the contents of the calculation result. Please be sure to use a calculation result in the customer's responsibility. MHI or its suppliers are not liable for any damages whatsoever (including but not limited to damages for loss of business profits, business interruption, or any other pecuniary loss) which results from an inability to use this software. Moreover, whatever the cause of failure and an obstacle, MHI cannot warrant the data saved at your memory storage (hard disk, USB memory). 5) Installation instructions a) Insert the CD-ROM “Air-Conditioners Management System” into your CD-ROM drive. b) Run “setup.exe” from the CD-ROM to start the installation. - 25 - (e) Starting and quitting the software 1) Starting the SL3N-BE Utility Double-click the short-cut icon displayed on Windows® desktop or select the program displayed on the Start menu. The Main Menu screen shown in Fig.1 will appear. Fig.1 Main Menu screen 2) Quitting SL3N-BE Utility Click [Exit] button, or [x] button of a title bar. - 26 - 3) Screen changes The screen changes are shown in Fig.2. Import Accounting Data File Start Import Main Menu Back Exit BIN to CSV Conversion Import Accounting Data File screen Meter Group Definition Meter Group Definition screen Back Pulse Constant Definition Pulse Constant definition screen Back Calculate Energy Consumption Calculate Energy Consumption screen Back Fig.2 Screen changes and operation - 27 - Calculate Proportional division calculation 6) Calculating energy consumption a) Start the SL3N-BE utility Double-click the short-cut icon displayed on Windows® desktop or select the program displayed on the Start menu. The Main Menu screen shown in Fig.3 will appear. Step 1: Click [Import Accounting Data File] button on this screen. Step 2: Click [Meter Group Definition] button on this screen. Step 3: Click [Pulse Constant Definition] button on this screen. Step 4: Click [Calculate Energy Consumption] button on this screen. Since SL3N-BE Utility memorizes the last setting of Meter Group Definition and Pulse Constant Definition, as long as there is no change in a setup, you may skip Step2 and Step3. However, we recommend that you check the contents of the setting whenever you calculate. When you manage two or more SC-SL3N-BEs, don't skip Step2 and STEP3. You need to read (“Open”) the setting of each SC-SL3N-BE’s setteings in Step2 and Step3. Fig.3 Main Menu screen [Import Accounting Data File]: switches to the Import Accounting Data File screen. [Meter Group Definition]: switches to the Meter Group Definition screen. [Pulse Constant Definition]: switches to the Pulse Constant Definition. [Calculate Energy Consumption]: switches to the Calculate Energy Consumption screen. [Exit]: SL3N-BE Utility finish and this screen close. - 28 - Step 1: Import Accounting Data File (1) Beforehand, export monthly data files to a USB memory by SC-SL3N-BE. (2) Insert the USB memory in your personal computer. (3) Click a check box. Select the drive name of a USB memory, and the folder name, which exported monthly data files. (4) Specify the year and the month to calculate. (5) Click [Import] button. Reading out files will start. (6) Confirm the success of reading out files. Then, click [Back] button. Fig.4 Import Accounting Data File screen [Import]: Imports the group definition file and the monthly data files. [Back]: Returns to the Main Menu screen. ● Selecting the configuration (Group definition) file. Select the drive name of a USB memory as shown in Fig.5, and choose the file “SL3Nconfig.bin” (New Super Link) or “SLA3config.bin” (Previous Super Link). Fig.5 Select Group Definition File dialog box - 29 - ● Importing Accounting Data Files SL3N-BE Utility reads a group definition file and the monthly data file of the month specified to the "year" and the "month", and the previous month, and converts them into the CSV files. The converted CSV files are the following. a) Group definition file (file name: Grp.csv) Group name, group composition b) Monthly data files b-1: Daily operating time (minutes), calculated value of the air conditioner for each period (the basis period and the overtime), in the Super Link system. • File name (in case of New Super Link system): SL3N1costYYMM.csv, SL3N2costYYMM.csv SL3N3costYYMM.csv, SL3N4costYYMM.csv • File name (in case of previous Super Link system): SL1SLA3costYYMM.csv, SL2SLA3costYYMM.csv SL3SLA3costYYMM.csv b-2: Daily cumulative pulses from meters (PI1-PI8) for each period. • File name (in case of New Super Link system): PLSSL3NcostYYMM.csv • File name (in case of previous Super Link system): PLSSLA3costYYMM.csv These files are saved in the name of “DB” folder that installed the program “SL3N-BE Utility”. If you have not changed the folder of the installation folder, the above files are placed into “C:/SL3NBEUtility/DB”. YYMM means the year and the month. Since the capacity of a hard disk will be insufficient, please delete the above-mentioned file once in a year. - 30 - Step 2: Set the Meter Group Definition SL3N-BE Utility memorizes the Meter Group Definition last time, and reads it when starting. You may skip this menu, as long as there is no change. Meter Group Definition defines to which energy system (electricity or gas) the air conditioner belongs. It is possible to assign two or more meter numbers to one air conditioner's indoor unit. It is applicable to an air-conditioning system like a GHP (Gas Heat Pump) system that consumes different energy. It can apply, when measuring an outdoor unit and each indoor unit with another watt-hour meter. In this case, assign meter number of an outdoor unit to indoor units. In case of the previous Super Link system, “Unit No.” shows the “Super Link” communication line number (1 - 3) and the indoor unit number (00-47). Input the meter number (1 - 8) without a space into “Meter No.” column. Fig.6 Meter Group Definition screen [New]: Push this button when you make a new definition file. [Open]: Push this button when the definition file already exists. [Save]: Push this button when you want to save the current setting. [Prev]: returns to the previous SL page. Three pages of SL1 - 3 exist in this screen. [Next]: returns to the next SL page. [Back]: returns to the Main Menu screen. Caution Setting of this screen is important when carrying out distribution calculation of the appropriate energy consumption. It is necessary to tie in setting with an actual installation situation. Please ask your installation contractor about setting. - 31 - ● First time (1) Click [New] button and input the Meter number. (2) Click [Save] button and input the file name. (3) Click [Back] button. ● 2nd hereafter You don’t have to select this menu. However, we recommend that you check the contents of the setting whenever you calculate. ● If you manage two or more SC-SL3N-BEs (1) Click [Open] button, select the definition file and check the settings. (2) Click [Back] button. 1. Opening the definition file When you click [Open] button, Fig.7 dialog will appear. Choose the file saved beforehand. Fig.7 Select the definition file dialog box 2. Saving the definition file When you click [Save] button, Fig.8 dialog will appear. Input the file name that is easy to discriminate, and click [Save] button. Fig.8 Save the definition file dialog box - 32 - Step 3: Set the Pulse Constant Definition SL3N-BE Utility memorizes the Pulse Constant Definition last time, and reads it when starting. You may skip this menu, as long as there is no change. Pulse Constant Definition defines a pulse constant and the energy type (electricity or gas) for every meter. Fig.9 Pulse Constant Definition screen [New]: Push this button when you make a new definition file. [Open]: Push this button when the definition file already exists. [Save]: Push this button when you want to save the current setting. [Back]: returns to the Main Menu screen. ● Caution Setting of this screen is important when carrying out distribution calculation of the appropriate energy consumption. It is necessary to tie in setting with an actual installation situation. Please ask your installation contractor about setting. ● First time (1) Click [New] button and input the pulse constant. (2) Click [Save] button and input the file name. (3) Click [Back] button. ● 2nd hereafter You don’t have to select this menu. However, we recommend that you check the contents of the setting whenever you calculate. ● If you manage two or more SC-SL3N-BEs (1) Click [Open] button, select the definition file and check the settings. (2) Click [Back] button. The input range of the pulse constant Range Lower limit Upper limit Electricity 0.00 300.00 kWh/ pulse Gas 0.00 10.00 m3/ pulse - 33 - Step 4: Calculate Energy Consumption SL3N-BE Utility carries out proportional division calculation based on the Monthly Data Files that imported, the Meter Group Definition and the Pulse Constant Definition. And it calculates the energy consumption for every group. Fig.10 Calculate Energy Consumption screen [Calculate]: calculates the energy consumption. [Back]: returns to the Main Menu screen. (1) Specify the period to calculate. (2) Specify the name of the energy consumption data file and the folder name. • The folder name and file name can be changed. • Please specify both of file names to calculate only gas or electricity. (3) Click [Calculate] button. (4) Click [Back] button. 1. When you click the check box “The gas energy consumption”, Fig.11 dialog box will appear. If you want to change the file name, the folder name and the drive name, select another drive name and the folder name, and type another file name that you want. Fig.11 Input the file name dialog box - 34 - 2. When you click the check box “The electric energy consumption”, Fig.12 dialog box will appear. If you want to change the file name, the folder name and the drive name, select another drive name and the folder, and type another file name that you want. Fig.12 Input the file name dialog box 3. SL3N-BE Utility makes the following files as a calculation result. 1 The energy consumption in basis period every Meter number: • File name: P1ICONSUMYYMM.csv, P2ICONSUMYYMM.csv, …, P8ICONSUMYYMM.csv 2 The energy consumption in overtime period every Meter number: • File name: P1OCONSUMYYMM.csv, P2OCONSUMYYMM.csv, …, P8OCONSUMYYMM.csv 3 The running time and energy consumption every indoor unit: • File name (in case of New Super Link system): SL3N1CONSUMYYMM.csv, SL3N2CONSUMYYMM.csv, SL3N3CONSUMYYMM.csv, SL3N4CONSUMYYMM.csv • File name (in case of previous Super Link system): SL1CONSUMYYMM.csv, SL2CONSUMYYMM.csv, SL3CONSUMYYMM.csv <Note 1> 4 The running time and energy (electricity and gas) consumption for every group: • File name (in case of New Super Link system): NGRP1CONSUMYYMM.csv, NGRP2CONSUMYYMM.csv, NGRP3CONSUMYYMM.csv, NGRP4CONSUMYYMM.csv • File name (in case of previous Super Link system): GRPCONSUMYYMM.csv <Note 1> 5 The Monthly Energy Consumption file: • Default file name (you can change): MonthGYYMM.csv, MonthEYYMM.csv These files are saved in the name of “DB” folder that installed the program “SL3N-BE utility”. If you have not changed the folder of the installation folder, the above files are placed into “C:/SL3NBEUtility/DB”. YYMM means the year and the month. Since the capacity of a hard disk will be insufficient, please delete the above-mentioned file once in a year. <Note 1> When using Microsoft® Excel, it needs to divide and read out the file, since there is the restriction of a maximum of 256 columns. Refer to Appendix 2. - 35 - Appendix 1. The image of the Monthly Energy Consumption file *** C:¥Program Files¥SLB3EUtility¥db¥MonthE0503. csv (02/05 - 03/14) Group No 1 2 3 4 5 6 7 8 9 10 11 12 13 14 15 16 17 18 19 20 21 22 23 24 25 26 27 28 29 30 31 32 33 34 35 36 37 38 39 40 41 42 43 44 45 46 47 48 49 50 51 52 53 54 55 56 57 58 59 Group Name 1F ENTRANCE GATE 1F ENT. HALL STH 1F ENT. HALL NRTH 1F ENT. HALL EST 2F ENTRANCE ELV. 2F PASSAGE NORTH 2F PASSAGE SOUTH 3F ENTRANCE ELV. 3F PASSAGE NORTH 3F PASSAGE SOUTH 4F ENTRANCE ELV. 4F PASSAGE NORTH 4F PASSAGE SOUTH 5F ENTRANCE ELV. 5F PASSAGE NORTH 5F PASSAGE SOUTH 6F ENTRANCE ELV. 6F PASSAGE NORTH 6F PASSAGE SOUTH 7F EMTRANCE ELV. 7F PASSAGE NORTH 7F PASSAGE SOUTH 8F ENTRANCE ELV. 8F PASSAGE NORTH 8F PASSAGE SOUTH MHIE OFFlCE #1 MHIE OFFlCE #2 MHIE OFFlCE #3 MHIE CONF. ROOM 1 MHIE CONF. ROOM 2 MHIE CONF. ROOM 3 MHlS OFFICE #1 MHlS OFFICE #2 MEE OFFICE #1 MEE OFFICE #2 MEE OFFICE #3 MEE OFFICE #4 MCFE OFFICE #1 MCFE OFFICE #2 MLP-UK OFFICE #1 MLP-UK OFFICE #2 MLP-UK OFFICE #3 MLP-UK OFFICE #4 MC OFFICE #1 MC OFFICE #2 MC OFFICE #3 MC OFFICE #4 MC CONF. ROOM 701 MC CONF. ROOM 702 MC CONF. ROOM 703 MC CONF. ROOM 710 MC CONF. ROOM 711 unused unused unused unused uhused unused unused Basic Period [H] 0.0 0.0 0.0 870.0 31.7 650.8 1057.4 287.1 806.7 388.2 3.2 484.2 485.4 133.2 169.3 434.6 0.0 623.4 647.5 211.5 535.8 615.0 0.0 462.1 462.1 171.0 490.0 7.7 267.8 267.9 0.1 0.4 219.3 438.4 437.3 218.7 124.5 0.0 0.0 0.0 0.0 0.0 0.0 0.0 0.0 0.0 0.0 0.0 0.0 0.0 0.0 0.0 - 36 - Overtime [H] 0.0 0.0 0.0 0.0 0.0 0.0 0.0 0.0 0.0 0.0 0.0 0.0 0.0 0.0 0.0 0.0 0.0 0.0 0.0 0.0 0.0 0.0 0.0 0.0 0.0 0.0 0.0 0.0 0.0 0.0 0.0 0.0 0.0 0.0 0.0 0.0 0.0 0.0 0.0 0.0 0.0 0.0 0.0 0.0 0.0 0.0 0.0 0.0 0.0 0.0 0.0 0.0 Basic Period [kWh] 0.000 0.000 0.000 1595.992 65.959 1119.757 1657.156 471.401 1226.261 654.044 5.689 868.573 1124.734 326.014 325.835 874.511 0.000 1129.392 1100.648 322.490 809.279 1124.523 0.000 710.040 710.040 293.380 1012.432 11.402 458.081 458.081 0.000 0.000 3.681 7.362 6.248 3.124 173.841 0.000 0.000 0.000 0.000 0.000 0.000 0.000 0.000 0.000 0.000 0.000 0.000 0.000 0.000 0.000 Overtime [H] 0.000 0.000 0.000 0.000 0.000 0.000 0.000 0.000 0.000 0.000 0.000 0.000 0.000 0.000 0.000 0.000 0.000 0.000 0.000 0.000 0.000 0.000 0.000 0.000 0.000 0.000 0.000 0.000 0.000 0.000 0.000 0.000 0.000 0.000 0.000 0.000 0.000 0.000 0.000 0.000 0.000 0.000 0.000 0.000 0.000 0.000 0.000 0.000 0.000 0.000 0.000 0.000 Appendix 2. Dividing and Reading out the CSV file using Microsoft® Excel 1) Open a new file and move a cursor to the position where you want to locate. 2) Choose the “Import External Data” menu and the “Import Data…” menu in the menu bar. - 37 - 3) Select “All Files (*.*)” in the the “Files of type” and choose the CSV file which you want to read. Click the “Open” button. 4) Select the “Delimited” option button and the file format “Western European” in the “File origin” drop-down, and click [Next >] button. 5) Select “Comma” in the “Delimiters” section of the dialog box, and click [Next >] button. - 38 - 6) Click the head column to exclude under the “Data preview”. 7) Click the last column to exclude, pressing [Shift] key (on keyboard), under the “Data preview”. Click the "Do not import column (skip)" in the “Column data format”, and click [Finish] button. 8) Click [OK] button. The data in the CSV file will be imported to Excel sheet. - 39 - 4 CONNECTION EXAMPLE Example 1: One unit of central control SC-SL1N-E can control the start/stop of indoor units up to 16 units individually or simultaneously. It is necessary, however, to use the remote controller together. Outdoor unit Indoor unit SC-SL1N-E Remote controller Example 2: Plural number of SC-SL1N-E can be used on a network. (This allows controlling on the basis of each floor in an office building, for example.) Outdoor unit SC-SL1N-E Indoor unit Remote controller SC-SL1N-E Indoor unit Remote controller SC-SL1N-E Indoor unit Remote controller Example 3: Central control SC-SL1N-E may be started/stopped externally using an external timer or the like. All indoor units subject to the control are started or stopped at the same hour. Outdoor unit Indoor unit SC-SL1N-E external timer Remote controller - 40 - Example 4: One unit of central control SC-SL2N-E can control the indoor units up to 64 units with the individual, group, simultaneous RUN/STOP, temperature setting, air-flow volume setting, or other controls. Setting can be made up to 16 groups. Note (1) Part or whole remote controllers may be abbreviated. Outdoor unit Indoor unit Remote controller 01 02 03 04 05 06 07 08 09 10 11 12 13 14 15 16 SC-SL2N-E Example 5: Plural number of SC-SL2N-E may be connected to a network (indoor units up to 128 units). Since it is possible to use mixed with SC-SL1N-E, SC-SL2N-E may be used for the central control and SC-SL1N-E for the RUN/STOP at each floor. Note (1) Number of units allowed for mixing is as shown below. Outdoor unit SC-SL1N-E Indoor unit Remote controller SC-SL1N-E SC-SL1N-E 01 02 03 04 05 06 07 08 09 10 11 12 13 14 15 16 SC-SL2N-E - 41 - "# $% ! )* # &! )* ' # # (! - , . 0 / 1 2 / - 42 - AIR CONDITIONING CONTROL SYSTEM ! "## $% &' ( )"*+ ,- updated 12,March,2009














































