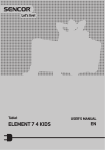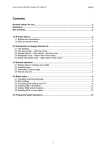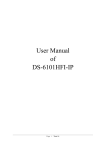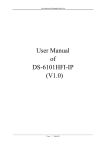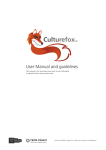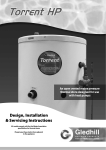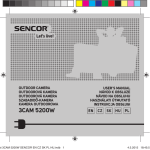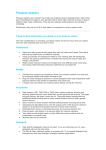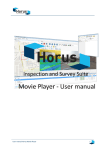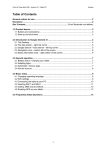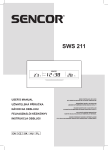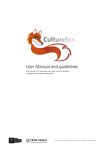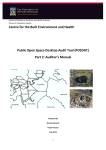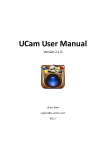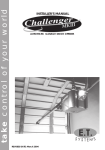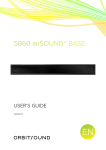Download REAT 2.0 User Manual - Residential Environment Assessment Tool
Transcript
REAT 2.0 User Manual Tatiana Calve-Blanco, Nikki Jones, Simon Lannon, and Wouter Poortinga Welsh School of Architecture, Cardiff University 1 1 Contents 1. Introduction 2 2. Format, availability and further information 2 3. Management of data collection 3 3.1 3.2 3.3 Sampling Training of fieldworkers Materials and field procedures 3 3 3 3.4 Using REAT 2.0 - Operational definitions and photographs 4 Street-level observations Property-level observations 8 19 3.5 3.6 List of figures Figure 1: Structure of REAT 2.0 4 Figure 2: Postcode boundary map 5 Figure 3: REAT 2.0 survey form 6 1 1. Introduction In 2001 researchers from Cardiff University developed an observation tool to assist with the assessment of urban residential environments. The Residential Environment Assessment Tool was designed to provide a contextual measure of the quality of the neighbourhood environment. The tool was revised in 2012 as part of a project on the health benefits of a major housing regeneration programme in Wales. The revised Residential Environment Assessment Tool (REAT 2.0) was shortened and provided with an explicit modular structure, comprising the three main dimensions of (1) neighbourhood condition, (2) natural surveillance, and (3) natural elements, which are measured at both the property and the street level. The ‘Neighbourhood Condition’ component is intended to capture the quality of public and private spaces. The ‘Natural Surveillance’ component is designed to capture elements of surveillance and the nature of the space immediately outside front doors. The inclusion of a ‘Natural Elements’ component is for recording green elements in both public (e.g. a park or treelined road) and private spaces (e.g. purposefully planted vegetation in front gardens). The three dimensions of REAT 2.0 can be used independently or in combination to produce an individual component scores or an overall neighbourhood quality score, respectively. However, it is important to recognise that some of the features measured by the tool, such as natural surveillance, are not inherently positive or negative, and that their desirability is context specific. This should be considered within each individual study the tool is used. The tool has been used in a number of research projects (see http://reat.cardiff.ac.uk). Most recently, REAT 2.0 has been employed in a county-wide housing renewal programme in Wales, to better understand the impacts housing renewal programmes can have on overall neighbourhood quality, as well as on public health and associated cost benefits. This user manual provides practical guidance on the use of the REAT 2.0 instrument for neighbourhood auditing purposes. It includes guidance on the management of fieldworkers and data collection practices, in addition to operational definitions and photographs of relevant concepts and grading scales to assist fieldworkers in assigning suitable classifications. The tool itself is available to download from the REAT 2.0 website (http://reat.cardiff.ac.uk). 2. Format, Availability and Further Information The REAT 2.0 instrument is available in a paper version and as a mobile app. Both the paper version and mobile app can be downloaded from the website, where you will find further information on the instrument and its use (http://reat.cardiff.ac.uk). The instrument is licensed under a Creative Commons Attribution-ShareAlike 4.0 International License. Users are encouraged to upload and share their data on the REAT 2.0 webpage to produce a UK-wide map, although this is entirely voluntary. For further information about REAT 2.0, please contact Professor Wouter Poortinga at the Welsh School of Architecture: Welsh School of Architecture Cardiff University King Edward VII Avenue Cardiff, CF11 3NB, Wales, UK Tel: 029 2087 4430 E-mail: [email protected] 2 3. Management of Data Collection 3.1 Sampling REAT 2.0 is designed to assess British postcode units as the smallest administrative units available (A ‘postcode unit’ is a term used for a full British postcode designating an area with a number of addresses or a single major delivery point, e.g. CF10 3NB). Postcodes contain an average 15 addresses, but can comprise as many as 80. The tool can be adapted to be used for other small administrative units or street segments, or aggregated to larger residential areas. 3.2 Training of fieldworkers It is recommended that all fieldworkers receive training before using REAT 2.0 in the field, including a supervised practice session. Training is important for developing a clear understanding of the features of the built environment under observation and an ability to make consistent assessments. The photographs in this manual are designed to support auditors in making such assessments. Once auditors are familiar with the structure and content of REAT 2.0, they should practice using the instrument in the field. Field training consists of pairs of auditors making simultaneous assessments of a small number of postcodes, after which any differences are discussed with a supervisor. The pairs of auditors should then assess a different set of postcodes without intervention from a supervisor, to establish the inter-rater reliability. Once a satisfactory level of reliability is achieved, it is no longer necessary to duplicate all assessments. Instead, each auditor could concentrate on separate parts of the instrument to reduce the time needed to make the assessments. It is however recommended to assess the inter-rater reliability at periodic intervals for quality maintenance purposes. It should take on average 15-20 minutes to complete a REAT 2.0 assessment for a single British postcode unit, depending on the number of addresses in the postcode. 3.3 Materials and Field Procedures The only materials needed to carry out REAT 2.0 assessments are the individual audit sheets (or tablet), a pen, and a clear map of the area and postcodes under assessment. Maps of the area and postcodes under assessment should clearly indicate the postcode unit boundaries (see Figure 2), as well as the street names and the number of properties within each postcode. It is recommended to prefill this information on the audit sheets or app-based maps to speed up data collection and support the auditors in minimising data collection or transcription mistakes. It is recommended to inform the police about the time and place of the neighbourhood assessments. Fieldworkers need to bring or be provided with appropriate personal identification, and work in pairs for security reasons. While REAT 2.0 is designed to be used at any time of year, it is recommended to conduct the neighbourhood assessments in the summer period to be able to make reliable assessments of natural elements in public and private spaces. 3 3.4. Using REAT 2.0 - Operational definitions and photographs REAT 2.0 is structured according to three core dimensions (neighbourhood condition, natural surveillance, and natural elements), and a fourth miscellaneous dimension and cover both public (street-level) and private (property-level) spaces of the neighbourhood environment (see Figure 1). The street-level items are used to make general assessments of the postcode under assessment. The property-level items require the auditor to count the number of properties exhibiting a certain feature. Fieldworkers should be encouraged to record anything they observe that may help to refine or understand the results for any given postcode under assessment. Space for general comments in provided on the form. Figure 1. Structure of REAT 2.0 Natural Elements Natural Surveillance Neighbourhood Condition Street Level Property Level Litter in public space Property maintenance Condition of public space Garden maintenance Vandalism/graffiti in public space External beautification View of the street View of windows and doors Natural elements in public space Trees in front gardens Purposively planted vegetation in front gardens The first section of REAT 2.0 includes the miscellaneous items which relate to a number of urban form elements, such as housing, road and layout type, and can be assessed prior to visiting the postcode with the help of area maps and secondary data (e.g. Google Streetview). The mobile app will also automatically populate the Super Output Area code field equivalent to each British postcode if necessary. These items do not contribute to neighbourhood quality, but offer additional information to help characterise the neighbourhoods under assessment. The street-level section comprises questions on car parking, recreational space, street view, greenery, litter, general condition of public spaces, vandalism and graffiti and presence of neighbourhood watch signs. The property-level section includes questions on the nature of space outside and visibility of the front of the property, levels of garden greenery including planting of trees and shrubs, maintenance of the properties themselves and gardens and presence of beautification. 4 Depending on the size and shape of the postcode, auditors might find it more convenient to either assess the property-level or the street-level aspects first. As a general rule, it is easier to carry out the street-level observations at the end if it is difficult to see the whole length of the postcode. Fieldworkers will have also had more time to make street level observations like litter. Similarly, each auditor should determine whether it is easier to record both sides of the road at the same time or one side after the other. Before going into the field, postcodes and street names should be identified, and the number of properties within each postcode counted. It is recommended to create individual assessment sheets prefilled with this information. Each auditor should also be provided with a map of the area where postcodes and addresses can be clearly identified. Figure 2. Postcode boundary map 5 Figure 3. The Revised Residential Environment assessment Tool (REAT 2.0) REAT 2.0 audit instrument Street name: ____________________________ Number of Properties: _____________________ Postcode: ______________________________ SOA code: ______________________________ Auditor: _____________ Date: ________________ Start time: ___________ Finish time: ___________ Housing and Road Type (Miscellaneous) 1. Housing type a) Detached b) Semi-detached c) Terraced d) Flats e) Mixed 2. Road type a) A Road b) B Road c) C/local Road 3. Road layout a) Closed cul-de-sac b) Open cul-de-sac c) No-through road d) Through road Street-Level Observations Miscellaneous Neighbourhood Condition 4. How are cars mainly parked? 8. How littered are the streets? On street, one side On street, both sides Predominantly public courts Predominantly off street private parking Mixed (on street and private) Can’t tell No litter or refuse Predominantly free of litter and refuse except for some small items Widespread distribution of litter and refuse with minor accumulations Heavily littered with significant accumulations 5. Any recreational space (inc. non-green) that children could play on? 9. What is the general condition of public spaces? Yes No Good (good except minor isolated repairs) Natural Surveillance Excellent (mint condition, one minor fault) Mixed (mix of well and poorly maintained items) Poor or very poor (obvious and significant neglect) 6. Can you get a clear view of the whole street and houses? 10. How much vandalism/graffiti is present on both public spaces and private properties? Yes No None Some (2 or less small occurrences) Moderate (many small or up to one significant occurrence) Extensive (large areas of small or more than one significant occurrence) Natural Elements Miscellaneous 7. Does any of the following apply? (tick all that apply) 11. Any neighbourhood watch signs? (on houses or lampposts) The road is tree lined There are other purposively planted trees in public spaces There is purposively planted vegetation in public spaces There is a view of the natural environment (countryside, mountain, sea) There is a view of a park/green area (man made) Yes No Observations: 6 Property-level observations Miscellaneous Neighbourhood Condition 12. What is the nature of the space immediately outside front doors? (Count) 16. How well maintained are properties from the outside? (Count) (Look at roof, windows, doors, walls, fascias, and guttering and front garden/yard) (specify if any of the properties are not residential) With clear barriers impeding entry Without clear barriers impeding entry Private Well (mint condition) __________________________________________________ Minor damage (few, small and easy repairs) __________________________________________________ Shared with neighbour(s) Moderate (DIY, isolated repairs) __________________________________________________ In need of repair (Structural attention) __________________________________________________ Public (footpath/ street/ public area)__________________ Natural Surveillance In desperate need of repair (extensive refurbishment) (include any clearly derelict or vacant property and land) __________________________________________________ Can’t tell__________________________________________ 13. Can you get a clear view of ground floor windows or doors from the street? 17. How well cared for are properties’ front gardens or spaces? Yes, can be CLEARLY seen Tended fronts (cared for regularly) __________________________________________________ _________________________________________________ No, can not be CLEARLY seen Slightly neglected/ indifferent (slightly overgrown, small items of litter, no signs of anything) __________________________________________________ _________________________________________________ Natural Elements 14. Trees in front gardens that are obvious from road? Yes______________________________________________ Significantly neglected and/or littered (significantly overgrown, considerable litter) __________________________________________________ No fronts__________________________________________ Can’t tell__________________________________________ No_______________________________________________ 15. Houses with purposively planted vegetation? (including healthy pots and baskets) 18. Properties with some sort of external beautification? (pots, garden furniture, decorative items) Yes____________________________________________ Yes______________________________________________ No_____________________________________________ No_______________________________________________ Can’t tell__________________________________________ Can’t tell__________________________________________ Observations: 7 3.5 Street-level Observations Q.1 Housing type In question number one auditors are asked to identify the postcode’s housing type. Although most postcodes will fall into one clear category (detached, semi-detached, terraced or flats), in some instances there might be a mix of dwelling types. This can be indicated on the REAT 2.0 form. Examples of mixed housing areas: Q.2 Road type A road Primary: Green on maps and signs. A main recommended route, these can be either single or dual carriageway. The primary road network is fully connected, meaning you can reach any part from any other without leaving the network. Non-Primary: Often exists where the route is important but there is a nearby primary route (A or motorway) which duplicates this road's function. Shown as red on maps, and has white signage with black letters. B road Regional in nature and used to connect areas of lesser importance. Usually shown as brown or yellow on maps and have the same white signs as nonPrimary A-Class routes. C/local road C roads are used as local authority designations for routes within their area for administrative purposes. These routes are not shown on road maps, but have occasionally been known to appear on road signs. 8 Q.3 Layout REAT 2.0 allows for four different categories of road layout: Closed cul-de-sac A dead end street/estate where there is only one inlet/outlet for both traffic and pedestrians. Open cul-de-sac A street/estate where there is only one inlet/outlet for traffic but other paths or ways in and out for pedestrians. No-through road An otherwise open, straight road but where traffic cannot go through. Through road A street /estate which both traffic and pedestrian can cross through. 9 Q.4 How are cars mainly parked? Five categories are available to describe car parking. On street, one side On street, both sides Predominantly public courts Predominantly off street private parking Mixed (on street and private) 10 Q.5 Any recreational spaces that children could play on? This question refers to spaces which have been purposively designed for people (including but not limited to children) to enjoy. These could be identified by the presence of other amenities such as benches or safety features like fences to separate them from motorised traffic. Exclude places which were not specifically designed for that purpose, even if they are used by children to play on. Q.6 Can you get a clear view of the whole Street and houses? Auditors should evaluate if they can FOR THE MOST PART clearly see the street and fronts of the properties ahead. Obstructions to a clear view can be expected through planting and parked cars and auditors should judge whether these are within the normal range or are particularly obstructive. When parts of the road and property fronts are hidden from view due to layout and positioning of houses this should always be considered as obstructed views. Examples of streets with a clear view: Examples of streets with obstructed views: 11 Q.7 Do any of the following apply (Greenery) This question asks about the presence of different green or natural features in public spaces: The road is tree lined (purposively planted trees on the road or pavement to form a line) There are other purposively planted trees in public spaces (not including the above) There is purposively planted vegetation in public spaces (excluding trees) 12 There is a view of the natural environment (countryside, mountain, sea) There is a view of a park/green area 13 Q.8 How littered are the streets? We have adapted the definitions, grading scales and photographs of Defra National Indicator 195 instrument to measure cleanliness of the postcode, as follows: No litter or refuse Predominantly free of litter and refuse except for some small items Widespread distribution of litter and refuse with minor accumulations Heavily littered with significant accumulations 14 Q.9 What is the general condition of public spaces? Here the auditor should look at the general condition of all elements which make up the public space; the condition of pavements, the presence of overgrown or untidy vegetation, the estate of public furniture (benches, rubbish bins, street lights, phone and post boxes). Look also for signs of dirt and disrepair, flaking paint and disuse. Excellent: Mint condition, no works required. You can allow one very minor cosmetic fault. Good: General good condition except some minor cosmetic, isolated repairs and normal wear and tear. 15 Q.9 (general condition of public spaces) Continued Mixed: Mixed condition; some aspect of the public space are well maintained but there are instances of broken, damaged or badly neglected elements. Poor or very poor: Public space elements are for the most part obviously neglected, dirty, untidy and broken, mismatching or dysfunctional. 16 Q.10 How much vandalism/graffiti is present on both public and private spaces? Auditors should look out for street furniture and greenery which has obviously been damaged or broken with intention, smashed windows, fences and abandoned shopping trolleys. With regards to graffiti make sure to exclude art murals which are legally painted and or make a note/observation when you are not sure. Some (2 or less small occurrences) Moderate (many small or one significant occurrence) Extensive (large areas of small or more than one significant occurrence) 17 Q.11 Any neighbourhood watch signs? The neighbourhood watch scheme seeks to bring residents together to cooperatively care and mind for their street/neighbourhood. In neighbourhood watch areas residents are encouraged to keep vigilant and report any wrongdoing to theirs, their neighbours or public property. These areas are signalled out with stickers and signs which in themselves act as deterrents of crime. 18 3.6 Property-level Observations Blocks of flats and house conversions should be assessed as one property. Q.12 What is the nature of the space immediately outside front doors? Barriers impeding entry refers to actual physical barriers (walls, fences or vegetal) which might completely or partially impede free access to the property. Without clear barriers impeding entry Shared with neighbour(s) Private With clear barriers impeding entry 19 Q.13 Can you get a clear view of ground floor windows or doors from the street? Two examples of open (left side) and obstructed (right side) views, respectively: 20 Q.14 Properties with trees in front gardens Here the auditor is asked to record the number of houses with trees in their front gardens. Trees can be of any size, as long as they are easily identified as a tree by the auditor. Sizeable or outgrown shrubs and plants should not be included. Q.15 Houses with purposively planted vegetation in front gardens Question 15 deals with the presence of purposively planting in front gardens. This includes trees and planted pots and baskets. Here the auditor also has to make sure to exclude weeds or wild vegetation. Exclude grass unless this is obviously and purposefully planted and cared for, in which case it should be recorded and a note be made in the observations’ section. If the garden is hidden or cannot be observed use the “Can’t tell” section. 21 Q.16 How well maintained are properties from the outside? Property maintenance refers to the structural and decorative state of repair of properties. It differs from property care/neglect (Q 17) in that it has to do with the building itself and its permanent fixtures and fittings, whereas the latter relates to the more temporary, everyday acts of care such as cleaning, adorning and tending lawns and plants. If any of the properties accounted for are not residential, please indicate in the observations. If the property is hidden from view use the “Can’t tell” section. If a property is obviously vacant make a note under ‘observations’. Well maintained: Mint condition, no works required. You can allow one very minor cosmetic fault. Moderately maintained: Do it yourself, cosmetic, isolated repairs, e.g. flaking paint/painting, damaged guttering, and other jobs that can be fixed in a weekend). 22 In need of repair: Specialist equipment/labour needed, missing roof tiles & guttering, cracked render, rotten window frames, make sure they don't just need repainting. In desperate need of repair: Requiring urgent structural/specialist attention – extensive; very visible repairs needed, not covered by above. 23 Q.17 How well cared for are properties’ front gardens or spaces? In this question auditors are asked to assess the level of care of front gardens and spaces. Here properties are to be classified between those that are obviously cared for, those that are obviously neglected, and those that fall somewhere in the middle where fronts may be tidied but are not actively improved or maintained. If there is no front garden enter the property in the “No fronts” section. If the garden is hidden or cannot be observed, use the “Can’t tell” section. Tended fronts: Fronts of houses are obviously cared for on a regular basis. Where these exist, grass and plants are trimmed and are mostly free of leaves, litter and other natural detritus. Slightly neglected/indifferent: Fronts which are slightly untidy and where detritus accumulates. Slightly overgrown/dead lawns and plants, small items of litter but maybe also small signs of care or simply no signs of either. Significantly neglected and/or littered: Fronts are significantly untidy and/or overgrown, uncared for and littered. 24 Q.18 Properties with some sort of external beautification Here the auditor has to record the number of properties with any sign of beautification in their front gardens or yards. This includes garden pots, furniture and not permanent or original architectural features. Account for everything that is decorative rather than functional, including pots even where not obviously in use and/or any accessories that that are not fixed to the building itself. If the garden is hidden or cannot be observed, use the “Can’t tell” section. 25




























