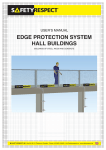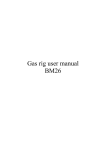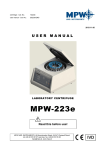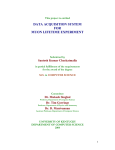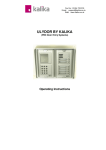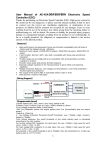Download EDGE PROTECTION SYSTEM STANDARD
Transcript
USER MANUAL EDGE PROTECTION SYSTEM STANDARD INSTRUCTIONS IN ACCORDANCE WITH EN 13374 [email protected] • Phone +46 (0)63-130400 CONTENTS 3. Safety precautions 4. Attachments 5. Socketbase 6. Clamps 8. Platform Bracket 9. Console Bracket 10. Vertical Bracket 10. Slab Edge Bracket 11. Beam Brackets 12. Barrier Brackets 13. Post 13. Ground Support and Base Plate 14. Barriers 16. Adjustable Link Bars 17. Flex System 19. Standing Seam Bracket 20. Checklist for mounting CONTACT US Phone: Fax: E-mail: Web site: +46 (0) 63-130400 +46 (0) 63-181319 [email protected] www.safetyrespect.com Mail: SafetyRespect AB Box 69 SE-831 21 Östersund Sweden 2 Deliveries: SafetyRespect AB Jägarvallsvägen 19 Stadsdel Norr SE-831 32 Östersund Sweden safetyrespect.se +46 (0)63-130400 SAFETY PRECAUTIONS Risks when mounting • • • • • • Falling Dropping of tools Dropping of components Crushing Injuries to eyes and ears Incorrect mounting Measures to minimise the risks Always use personal fall protection when carrying out mounting work. • When mounting or dismounting, personal fall protection shall always be used if there is a risk of falling. This also applies when working from a claw crane, aerial platform, etc. • We recommend using a painter connected to tools. • Cordon off the area below and around the place of mounting so that unauthorised people cannot be injured in case of dropping, for instance, tools or material. • Always use clothing and protective equipment dedicated for the purpose. • Always check the products and equipment before use. • Do not use damaged material as it may influence the safety. • Use tools dedicated for mounting. Do not combine products of different brands The fall protection is a system and should therefore not be used with other products that are not allowed by SafetyRespect. The product responsibility applies only to SafetyRespect’s products and approved solutions. +46 (0)63-130400 safetyrespect.se 3 ATTACHMENTS CONCRETE SCREW Drill holes that are 12 mm x 85 mm deep at least 120 mm from an edge. Clear the hole from drilling residues. Make sure the bracket is mounted so that the whole construction surface rests on the foundation. Tighten screws, but not too much - Then the screw might come loose. CONCRETE WEDGE ANCHOR Mounting should be done on sufficiently hardened concrete only. Drill a 20 mm hole that is at least 75 mm deep and 200 mm from the edge. Clear the hole from drilling residues. Mount wedge anchor M16. Then mount the bracket and screw the bolt to the wedge anchor. WOOD SCREW The wood should be of high quality, and preferably cross-glued in order for it not to crack. Use wood screw, for example WFD-T 12 x 100/70, when mounting. The screw should be mounted at least 100 mm from the nearest edge. Tighten screws and make sure the bracket is mounted so that the whole construction surface rests on the foundation. Characteristic extension loads: • Concrete screw 12 x 75 • Wedge anchor M16 • Wood screw WFD 12 x 100/70 4 36.0 kN 31.8 kN 11.3 kN safetyrespect.se +46 (0)63-130400 SOCKETBASE Mount the Socketbase so that the whole construction surface rests on the foundation. Tighten screws/bolts so that the Socketbase is butt against the foundation. MOUNTING WITH CONCRETE SCREW 12X75 See mounting instructions on page 4. MOUNTING WITH WEDGE ANCHOR M16 See mounting instructions on page 4. OK! NOT OK! MOUNTING WITH WOOD SCREW 12X100/70 See mounting instructions on page 4. +46 (0)63-130400 safetyrespect.se 5 CLAMPS All clamp models should be mounted according to the following structure: Check that the clamp is mounted transversely to the mounting surface (see picture below). Make certain to have as large a mounting surface as possible. The clamp can be mounted both horizontally and vertically. Protect sensitive surfaces that the clamp may damage when tightened. Tighten so that the clamp is properly fastened in a stable manner. 6 OK! OK! NOT OK! NOT OK! OK! NOT OK! safetyrespect.se +46 (0)63-130400 CLAMP 550 Clamp 550 can be mounted either in horizontal or vertical postition, and in staircases. The Clamp can be mounted to the right or the left. The gap can be adjusted from 20 mm up to 550 mm. Make sure to tighten the clamp properly. CLAMP 300 Clamp 300 can be mounted either in horizontal or vertical postition in several situations. The socket can be attached in four different places on the clamp. The gap can be adjusted from 10 mm up to 300 mm. Make sure to tighten the clamp properly. +46 (0)63-130400 safetyrespect.se 7 CONSOLE BRACKET SafetyRespect Console Bracket is used when edge protection must not interfere with the work surface or when the distance between the slab edge and edge protection requires adjustments. The Console Bracket is used combined with the Socket Base. See information about attachments and mounting on page 4. 0 15-50 M16 x 30 8 safetyrespect.se +46 (0)63-130400 PLATFORM BRACKET Console Bracket (1) and Bracket Pin (2) are used together to create the product Platform Bracket. This is intended to be used as a plateau for wooden beam 45 x 195 mm (3) to create a platform in shafts and openings. MOUNTING Drill holes for bracket pin Ø20 depth = 85 mm, consider edge distance for drilling. Clear the hole from drilling residues. Install the Platform Bracket in the hole and do the same on the other side of the shaft or opening. Cut the beam at the correct length to lock the Platform Bracket in both ends. Oblique ends appr. 2 degrees Warning! SafetyRespect only takes responsibility for the Platform Bracket meets the requirements according to the prescribed use and not for timber or other details that may be included in the overall construction. Maximum load 1000 kg/Console +46 (0)63-130400 safetyrespect.se 9 VERTICAL BRACKET The Vertical Bracket is used on facades, balconies or slab edges. The vertical bracket allows mounting at the working level. Alternative mounting position is outside the slab edge when there is a need for access to the slab edge. The bracket has an integrated socket. See information about attachments on page 4. SLAB EDGE BRACKET See information about attachments and mounting on page 4. 10 safetyrespect.se +46 (0)63-130400 BEAM BRACKETS Beam brackets are available both for primary and secondary beams. Beam brackets are available for different beam systems found in the market. Make sure the brackets are correctly mounted in a vertical position and tightened properly. +46 (0)63-130400 safetyrespect.se Primary Secondary 11 BARRIER BRACKETS BARRIER BRACKET WEDGE COUPLER Used with Barriers and Adj. Link Bars. Mounted on 48,3 mm pipes and posts. Make sure the brackets are tightened properly. BARRIER BRACKET WEDGE COUPLER DUBBLE Used with Barriers and Adj. Link Bars. Mounted on 48,3 mm pipes and posts. Make sure the brackets are tightened properly. 12 safetyrespect.se +46 (0)63-130400 POST 1 2 3 Mount the post in the socket and turn it at least half a turn to activate the post lock. GROUND SUPPORT PLATE Is used to protect sensitive surfaces or for building walk ways. The Socket Base can be mounted at three different distances. Nail or screw the ground support where possible to fasten it properly. +46 (0)63-130400 safetyrespect.se 13 BARRIERS Place the Barrier on the Barrier bracket and lock it in a vertical position. The Barriers shall always be mounted towards the working surface. 14 safetyrespect.se +46 (0)63-130400 The barrier’s side with a logotype should face towards the posts. Continue building with brackets, posts and barrier. The distance between the brackets should be a maximum of 2.4 metres. Joint the barriers on the posts. Max end without post 300 mm. End of barrier The free end of the barrier may not exceed 300 mm. Each barrier must be supported by two posts. +46 (0)63-130400 safetyrespect.se 15 ADJUSTABLE LINK BARS Adjustable Link Bars are available in three different lengths and each of these is adjustable. Mount Adjustable Link Bars onto the brackets of the posts and lock them in vertical position. Adjust the link bar and tighten the stop screw properly. BARRIER BRACKET 360 Used to create flexible corners and angels with Barriers and Link Bars. 16 safetyrespect.se +46 (0)63-130400 FLEX SYSTEM FLEX FACADE BRACKET Can be mounted on steel, concrete and wood. Make sure the mounting meets the required extension load. Adjust the post socket to the working surface. FLEX WORKING PLATFORM < 1100 See user’s manual for mounting instructions. FLEX ROOF GABLE ATTACHMENT 1. Drill holes in the roof and mount the brackets. 2. Adjust to the facade. 3. Adjust the post socket to the working surface. +46 (0)63-130400 safetyrespect.se 17 FLEX EAVE BRACKET Please see the separate user’s manual for more information and mounting instructions. 40 60 Ø13 60 45-150 120 18 safetyrespect.se +46 (0)63-130400 STANDING SEAM BRACKET Standing Seam Brackets are used on sheet metal roofing with double lock standing seam. The roof must be in good condition and the sheets well anchored to the underlay. Mount the bracket over the standing seam allowing the seam locks to grip under the seam. Tighten the bolts. The bracket can be adjusted to four positions for roof pitches from 5 - 40°. NOTE! The bracket may only be subjected to forces directed parallel to the sheet metal seam. +46 (0)63-130400 safetyrespect.se 19 12 06 07 CHECKLIST FOR MOUNTING Carry out a careful inspection of your mounting to make certain that it has been done in accordance with the instructions. If you have any questions, please contact SafetyRespect. Please use the checklist below for inspection. Checklist for mounting of fall protection Check that: More information at page: 1. The included components have been checked to ensure that there is no damages. 3 2. Holes for bolts/wedge anchors have been drilled to the proper depth and correct dimension, and that the distances between the edges are according to the recommendations. 4 3. The attachment parts are tightened against the foundation and that there is no looseness. 5 4. The posts are mounted and locked to the brackets. The posts should be turned at least half a turn. 13 5. The barrier and link bars is correctly mounted on the correct side of the posts. 14 6. The lower edge of the barrier is close to the foundation. 14 7. The barrier is locked with the railing lock. 14 8. The joints between the barriers are correct. 15 9. The free end of the barrier is a maximum of 300 mm. 15 10. Holes and openings are secured by using required safety straps. Contact SafetyRespect: +46 (0)63-130400 • [email protected] • www.safetyrespect.com Quality-assured fall protection





















