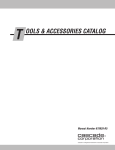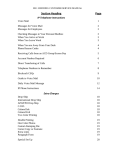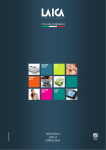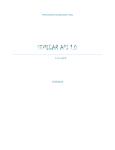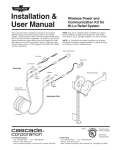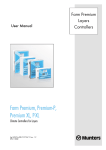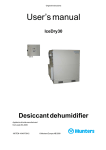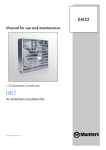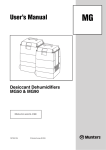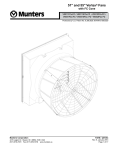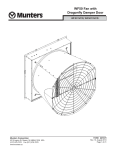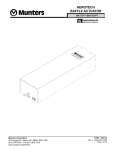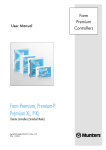Download USER`S MANUAL and INSTALLATION GUIDE
Transcript
AeroBaffle Tunnel Doors TDxx96T • TDxx96B • TDxx00T • TDxx00B Reversed Hinge: TDxx96T-R • TDxx96B-R • TDxx00T-R • TDxx00B-R USER'S MANUAL and INSTALLATION GUIDE TABLE OF CONTENTS Section Page Unpacking the Equipment.........................................................................................................1 Components List & Exploded View......................................................................................... 2-3 Standard Tunnel Doors Installation Instructions...................................................................... 4-5 ...........Installing Hardware........................................................................................................6 ...........Installing Lift Brackets................................................................................................. 7-10 ...........Adjustment.................................................................................................................... 11 Reversed Hinge (-R) Installation Instructions ....................................................................... 12-13 ...........Installing Hardware.......................................................................................................14 ...........Installing Lift Brackets................................................................................................ 15-18 ...........Adjustment....................................................................................................................19 Optional Latch Kit (both models)..............................................................................................20 Thank You Thank you for purchasing Aerotech, A Munters Company, AeroBaffle Tunnel Doors. Aerotech equipment is designed to be the highest performing, highest quality equipment you can buy. With the proper installation and maintenance it will provide many years of service. PLEASE NOTE To achieve maximum performance and insure long life from your AeroBaffle Tunnel Doors it is essential that it be installed and maintained properly. Please read all instructions carefully before beginning installation. unpacking the equipment Before beginning installation, check the overall condition of the equipment. Remove packing materials, and examine all components for signs of shipping damage. Any shipping damage is the customer's responsibility and should be reported immediately to the freight carrier. Munters Corporation 4215 Legion Dr. Mason, MI 48854-1036 USA (517) 676-7070 Fax (517) 676-7078 FORM QM1043 Rev. 4, July 2007 Page of 20 UNPACKING THE EQUIPMENT Tunnel Door Series Components The shipment contains 96" midsection doors, along with boxed hardware. Also, the completer kits contains 48", right and left doors along with boxed hardware. Optional installation kits and latch kits will be in the hardware boxes. Optional cable will be on a spool. Component descriptions: • Midsection doors are 96" long doors with a hinge, a top seal, an I-beam, and a bare side. • Right doors are 48" long doors with a hinge, a top seal, a right seal, and bare side. • Left doors are 48" long doors with a hinge, a top seal, a left seal, and a I-beam. • Top door lift bracket hardware consists of a lift/brace bracket, two each of bolts (1/4" x2), washers, and nuts. Two lift brackets per 96" door and 1 bracket per 48" door. For doors 36" high and 96" long use 3 lift brackets. • Bottom door lift bracket hardware is the same as the top door with the addition of a bottom lift bracket, 2 bolts (1/4" X 5/8") and nuts. • Optional Installation Kit (FA1502) provides 2 each of lift lines, screw hooks, pulleys, 3/16" cable clamps and 4 Azuma nuts. • Optional Latch Kit (FA1560) provides 2 each of locking arms, 1" spacers, 3/4" spacers and 31/2" lag screws. • Customer supplied materials consists of sealant, weather stripping, and mounting screws. Recommendations for customer supplied materials. Weather resistant sealant, weather stripping at least 1/2"W x 5/8"H mounting screws, #8 x 3/4" Kwikseal Woodbinder screws, common for attaching sheet metal to wood structures. See Exploded view for more details. Munters Corporation 4215 Legion Dr. Mason, MI 48854-1036 USA (517) 676-7070 Fax (517) 676-7078 FORM QM1043 Rev. 4, July 2007 Page of 20 Tunnel Doors Top Seal Right Seal Hinge Top Seal I-Beam r oo ht D Rig 48" Hinge Top Seal oor D ion ect " s 96 Mid I-Beam Left Seal Hinge or t Do Lef 8" 4 No. Part Name/Description 1 2 3 4 5 6 7 8 9 10 11 12 13 14 15 16 17 18 Left door Mid-section Door Right Door 3/16" Cable Clamp Pulley, Swivel, 7/8" Screw Hook Lift Line (coated cable) Azuma Nut & Bolt Bottom Lift Bracket Lift Brace Bracket Elevator Bolt 1/4" - 20 x 5/8" Bolt #10 x 1/2" TEK screw 1/4" - 20 Keps Nut 31/2" Lag Screw Locking Arm 1" Spacer 3/4" Spacer Cat. No. all ---AC1039 AC1239 KS2601 AC1245 AC1210 AC2122 -KS1205 KS1027 KS2301 KN1558 KS2465 AC2412 KX1256 KX1257 Munters Corporation 4215 Legion Dr. Mason, MI 48854-1036 USA (517) 676-7070 Fax (517) 676-7078 Cat. No. 16" AC3172 AC3148 AC3162 Cat. No. 24" AC3170 AC3150 AC3160 Cat. No. 28" AC3173 AC3149 AC3163 Cat. No. 30" AC3174 AC3151 AC3164 Cat. No. 36" AC3175 AC3155 AC3165 AC2416 AC2424 AC2428 AC2430 AC2436 FORM QM1043 Rev. 4, July 2007 Page of 20 INSTALLATION INSTRUCTIONS Frame Wall Opening Dimensions (I.D.) • Height is equal to tunnel door height less 7/8", with a tolerance of ± 1/8" example: a) 24" door height = 231/8" opening b) 30" door height = 291/8" opening • Length is equal to tunnel door length less 2" example: a) 32' long door = 31'10" opening b) 56' long door = 55'10" opening Note: It is required that the tunnel door frame is taller and longer than the wall opening. The tunnel door frame height and length, outside dimensions, should be slightly bigger than the tunnel door height and length, as noted above, to assure proper seal. For Standard Tunnel Door models, See Figures 1A-1E for more details. IMPORTANT – Seal tunnel door frame with caulk or sealant. Failure to seal gaps will result in air leakage. If using a Tunnel Door models with '-R' or Reversed Hinged, proceed to page 12. 2x4 Frame End 2x4 Wall Stud or Post Figure 1D Framed Opening Height 2" Framed Opening Height 2" 2" Critical Door Height Less 7/8" Critical Door Height Less 7/8" 2x6 Figure 1C Frame Middle Frame Bottom 2" 2x2 2x4 Frame End Frame Top 2x2 2x4 Frame End 2x6 " s2 Les in pen eo m Fra h l ngt tica Cri oor Le D g= Figure 1A Figure 1B Munters Corporation 4215 Legion Dr. Mason, MI 48854-1036 USA (517) 676-7070 Fax (517) 676-7078 FORM QM1043 Rev. 4, July 2007 Page of 20 Standard Tunnel Door 1) Begin the frame by fastening 2x4 (frame bottom) material to wall studs. Start the 2x4 even with the wall opening. Continue until the FRAME OPENING LENGTH is achieved. The tunnel door frame should completely enclose the wall opening. See Figures 1A & 1B. 2) Using a level to set the 2x2, fasten it along the 2x4 (frame bottom) material. It is important the 2x2 be level as this is where the door mounts. The 2x2 should overhang the ends of the 2x4 (frame bottom) by 2". See Figure 1B. 3) Using the proper FRAME OPENING HEIGHT DIMENSION from below, measure from top surface of the level 2x2 and mark the wall studs accordingly. Fasten 2x6 (frame middle) material to wall studs. Bottom of 2x6 should be even with the markings on the wall studs. Start the 2x6 even with the wall opening. See Figure 1C. 4 ) Using a level to set the 2x2, fasten it along the 2x6 (frame middle) material, as close to the top as possible, keeping the 2x2 level. The 2x2 should overhang the ends of the 2x6 by 2". 5) Using the proper FRAME OPENING HEIGHT DIMENSION from below, measure from top surface of the level 2x2 and mark the wall studs/wall accordingly. Fasten 2x4 (frame top) material to wall studs/wall. Start the 2x 4 even with the wall opening. Bottom of the 2x4 should be even with the markings on the wall studs/wall. See Figure 1D. 6) Close in the frame by adding 2x4 (frame end) pieces to both ends of the frame. IMPORTANT – Seal tunnel door frame with caulk or sealant. Failure to seal gaps will result in air leakage. FRAME MIDDLE: 2x6 required for double cable system 2x4 required for single cable system Critical Door Height Less 7/8" Critical Door Height Less 7/8" Munters Corporation 4215 Legion Dr. Mason, MI 48854-1036 USA (517) 676-7070 Fax (517) 676-7078 FORM QM1043 Rev. 4, July 2007 Page of 20 INSTALLIng Hardware 8) Attach the main cable to the actuator and pull it from actuator end of the tunnel door frame to opposite end of frame, it may be necessary to install some screw hooks, temporarily, to hold the cable in place along the frame top. See Figure 2A & 2C. 9) Actuator should be in the ‘open door’ position. Install screw hooks along the frame and 1½" off center of the lift brackets on the top doors, as the doors are installed. The 1½" offset should be tword the actuator machine. If two main cables are used place the screw hooks above the bottom doors also. Attach pulleys to screw hooks, route lift lines to the main cable and attach with cable clamps, see Figure 2B. After doors are completely installed the cable clamps will need to be repositioned to act as safety stops. 24" Main Cable (required) 48" Frame Top Main Cable (required for double cable system) Frame Middle Support Frame Top 2½" Frame Bottom Figure 2A 1" Required for Double Cable System 2x2 2x2 Screw Hook Main Cable / " Cable Clamp 2 x 6 Frame Middle Support 3 16 2½" 2x6 Lift Line to Lift Bracket Pulley Figure 2B Munters Corporation 4215 Legion Dr. Mason, MI 48854-1036 USA (517) 676-7070 Fax (517) 676-7078 Figure 2C 1" FORM QM1043 Rev. 4, July 2007 Page of 20 INSTALLIng lift brackets 10) Install lifting brackets on the doors before hanging the doors, the bolt head and washer should be on the opposite side of the door than the lift bracket and nut, See Figure 3A. Use a 9/32" (0.281") drill bit to make two holes. Use the lift brace bracket for a drill template, See Figure 3B. The holes should penetrate the top seal and the bottom hinge. The brackets should be positioned 24" from the ends of the doors, See Figure 3A. NOTE: Tunnel doors 36" high and 96" long require 3 lift brackets, all others 96" long require 2 lift brackets. / " x 2" Bolt 1 4 Bottom Door Lift Bracket ¼" - 20 Keps Nut ¼" - 20 x 5/8" Bolt Lift Door Brace Bracket Use 9/32" drill bit making 2 holes Center lift brace bracket for use on 36" tunnel doors only Figure 3A Use Lift Line Bracket for Drill Template Drill for optional Locking Bracket Figure 3B Munters Corporation 4215 Legion Dr. Mason, MI 48854-1036 USA (517) 676-7070 Fax (517) 676-7078 FORM QM1043 Rev. 4, July 2007 Page of 20 11)Always start with a right or left end door (48" long door from a completer kit). The end door seal should overlap the frame end 2x4 by 1.0" to provide a good seal See Figure 4C. Apply a bead of sealant to the 2x2, See Figure 4A, 4B. This will prevent leaks between the 2x2 and the hinge. 12)Place the door on the 2x2 in the closed position, overlapping the frame end by 1.0", and fasten in place with screws every 3.½", not too tight, along indented line in rigid hinge piece. Attach lift line to lift bracket, using the Azuma nut, to hold the door in the open position. Use the same procedure for top and bottom end doors. See Figures 4A, 4B, 4C. Frame Top Right Door Frame Middle Support Main Cable Hinge Door Right Door Steel siding screws Bead of Sealant Frame Middle Support Frame Top /16" cable clamp 3 Screw hook Lift Line to Lift Bracket Pulley 3½" /" 3 4 Front Door Figure 4A Required for Single Cable System Munters Corporation 4215 Legion Dr. Mason, MI 48854-1036 USA (517) 676-7070 Fax (517) 676-7078 Azuma nut & bolt Lift door brace bracket FORM QM1043 Rev. 4, July 2007 Page of 20 Screw hook 2x4 Door Lift Bracket Brace 2x6 Bead of Sealant Hinge Door Lift Bracket Screw hook 2x6 Figure 4B Required for Double Cable System 13)Mid-section doors, apply a bead of sealant to the 2x2 as shown Figure 4B, 4C this will prevent leaks between the 2x2 and the hinge. Allow for thermal expansion when installing the doors in a temperature less than 40oF. Leaving a 1/8" to 1/4" gap between the doors will allow for the necessary expansion. 1" 2x4 Figure 4C Munters Corporation 4215 Legion Dr. Mason, MI 48854-1036 USA (517) 676-7070 Fax (517) 676-7078 FORM QM1043 Rev. 4, July 2007 Page of 20 14)With the installed door(s) in the open position, slide doors together from the top, as shown in Figure 5. The I-Beam can be spread apart to fit around the other door. IMPORTANT - It is necessary to position doors in the open position while sliding them together, and in the closed position for attachment to the frame. Placing the doors in the open position allows for viewing on both sides of the door to verify I-Beam enclosed mating I-beam door. Close the doors and fasten in place with screws every 3½" not too tight, along indented line in rigid hinge piece. Important - Placing Middle section door the door in its closed position for attachment it to the frame will ensure proper seating on the level 2x2 and with the other doors. Attach lift line to lift bracket, using the Azuma nut, to hold the door in the open position. 15)IMPORTANT – Reopen doors and install Tek (self tapping) screws, two on front and two on back, where the I-Beam overlaps the bare edge of the mating door. The Tek screw should go through the I-Beam and corrugated plastic cover sheet. The screws will mechanically fasten the two doors together. See Figure 6. Figure 5 16)Continue installing midsection doors, using same method outlined above. Attach lift lines to lift brackets as you proceed, using the Azuma nuts to hold the doors in the open position. At about four feet from the end of the frame opening, add the other end door (48" long door from a Completer Kit). 17)The end door seal, should overlap the frame end 2x4 by 1.0", apply a bead of sealant to the 2x2 See Figure 4., slide doors together and fasten in place. This end door completes the run. Top Seal Top Seal 4 TEK screws Hinge I-Beam Lift Seal I-Beam Top Seal or t do Lef 8" 4 d ion ect " s d 96 Mi Hinge n ctio -se 6" 9 Mid Munters Corporation 4215 Legion Dr. Mason, MI 48854-1036 USA (517) 676-7070 Fax (517) 676-7078 oor I-Beam Hinge r doo Figure 6 FORM QM1043 Rev. 4, July 2007 Page 10 of 20 adjustment IMPORTANT – this process must be completed to ensure proper seal of the doors to the frame, otherwise there will be unnecessary air leakage. 18)Safety Stop Adjustment: With the doors in the open position, move all the lift line cable clamps (3/16" clamps) until they touch the screw hooks and pulleys. This will prevent damage to the door if the main cable happens to break. 19)Door Adjustment: Move the doors toward the closed position until the first door makes contact with the frame. Adjust the other doors to closed position using the Azuma nut and lift lines. 20)The actuator closed limit switch should be set at this position. 21)Seal Adjustment: With the doors in the closed position, mark the frame where the seal makes contact. Open the doors and apply weather stripping (9/16"H x 3/4"W) along the mark on the frame. The weather stripping should be on the wall opening side of the mark. This will ensure a tight seal to prevent air leakage. See Figure 7. 22) Screw Hook Screw Hook Weather Strip 2x4 Weather Strip 2x6 Bottom Door Bottom Door Top Door Lift Brace Bracket Top Door Weather Strip 2x4 Lift Brace Bracket Bottom Door Double Cable System Bottom Lift Bracket Lift Brace Bracket Bottom Door Single Cable System Figure 7 Munters Corporation 4215 Legion Dr. Mason, MI 48854-1036 USA (517) 676-7070 Fax (517) 676-7078 FORM QM1043 Rev. 4, July 2007 Page 11 of 20 INSTALLATION INSTRUCTIONS - Reversed hinge (-R) Note: It is required that the tunnel door frame is taller and longer than the wall opening. The tunnel door frame height and length, outside dimensions, should be slightly bigger than the tunnel door height and length, as noted below, to assure proper seal. See Figures 8A-8E for more details. 1) Using a level, begin the frame by fastening 2x4 (frame bottom) material to wall studs. Start the 2x4 even with the wall opening. It is important the 2x4 be level as this is where the door mounts. Continue until the FRAME OPENING LENGTH is achieved. The tunnel door frame should completely enclose the wall opening. See Figure 8B. 2) Using the proper FRAME OPENING HEIGHT DIMENSION from below, measure from top surface of the level 2x4 and mark the wall studs accordingly. Fasten 2x4 (frame middle) material to wall studs. Bottom of 2x4 should be even with the markings on the wall studs. Start the 2x4 even with the wall opening. See Figure 8C. 3) Using the proper FRAME OPENING HEIGHT DIMENSION from below, measure from top surface of the level 2x4 and mark the wall studs/wall accordingly. Fasten 2x4 (frame top) material to wall studs/wall. Start the 2x4 even with the wall opening. Bottom of the 2x4 should be even with the markings on the wall studs/ wall. See Figure 8D. 4) Close in the frame by adding 2x4 (frame end) pieces to both ends of the frame. IMPORTANT – Seal tunnel door frame with caulk or sealant. Failure to seal gaps will result in air leakage. Wall Stud or Post 2x4 Frame End 2x4 Framed Opening Height Figure 8D Frame Top 2x4 Critical Door Height Less 7/8" 2x4 Frame End Framed Opening Height Critical Door Height Less 7/8" Frame Middle Figure 8C ess Frame Bottom 2x4 2x4 Frame End me Fra hL l ngt tica Cri oor Le =D ing 2" n ope Figure 8A Figure 8B Munters Corporation 4215 Legion Dr. Mason, MI 48854-1036 USA (517) 676-7070 Fax (517) 676-7078 FORM QM1043 Rev. 4, July 2007 Page 12 of 20 Frame Wall Opening Dimensions (I.D.) • Height is equal to tunnel door height less 7/8", with a tolerance of ± 1/8" example: a) 24" door height = 231/8" opening b) 30" door height = 291/8" opening • Length is equal to tunnel door length less 2" example: a) 32' long door = 31'10" opening b) 56' long door = 55'10" opening FRAME MIDDLE: 2x4 required for double cable system 2x4 required for single cable system Critical Door Height Less 7/8" Critical Door Height Less 7/8" Figure 8E Munters Corporation 4215 Legion Dr. Mason, MI 48854-1036 USA (517) 676-7070 Fax (517) 676-7078 FORM QM1043 Rev. 4, July 2007 Page 13 of 20 INSTALLIng Hardware, -R 5) Attach the main cable to the actuator and pull it from actuator end of the tunnel door frame to opposite end of frame, it may be necessary to install some screw hooks, temporarily, to hold the cable in place along the frame top. See Figure 9A & 9C. 6) Actuator should be in the ‘open door’ position. Install screw hooks along the frame and 1½" off center of the lift brackets on the top doors, as the doors are installed. The 1½" offset should be twords the actuator machine. If two main cables are used place the screw hooks above the bottom doors also. Attach pulleys to screw hooks, route lift lines to the main cable and attach with cable clamps, See Figure 9B . After doors are completely installed the cable clamps will need to be repositioned to act as safety stops. 24" Main Cable (required) 48" Main Cable (required for double cable system) Frame Top Frame Top Frame Middle Support 2½" 1" Required for Double Cable System Frame Bottom Figure 9A 2 x 4 Frame Middle Support 2x2 Screw Hook 2½" Main Cable / " Cable Clamp 3 16 Figure 9B 1" 2x4 Pulley Lift Line to Lift Bracket Munters Corporation 4215 Legion Dr. Mason, MI 48854-1036 USA (517) 676-7070 Fax (517) 676-7078 Figure 9C FORM QM1043 Rev. 4, July 2007 Page 14 of 20 INSTALLIng lift brackets, -R 7) Install lifting brackets on the doors before hanging the doors, the bolt head and washer should be on the opposite side of the door than the lift bracket and nut, See Figure 10A. Use a 9/32" (0.281") drill bit to make two holes. Use the lift brace bracket for a drill template, See Figure 10B. The holes should penetrate the top seal and the bottom hinge. The brackets should be positioned 24" from the ends of the doors, See Figure 10A. NOTE: Tunnel doors 36" high and 96" long require 3 lift brackets, all others 96" long require 2 lift brackets. Bottom Door Lift Bracket / " x 2" Bolt 1 4 / " Keps Nut 1 4 1 /4" x 5/8" Bolt Lift Door Brace Bracket Use 9/32" drill bit making 2 holes Center lift brace bracket for use on 36" tunnel doors only Figure 10A Use Lift Line Bracket for Drill Template Drill for optional Locking Bracket Figure 10B Munters Corporation 4215 Legion Dr. Mason, MI 48854-1036 USA (517) 676-7070 Fax (517) 676-7078 FORM QM1043 Rev. 4, July 2007 Page 15 of 20 8) Always start with a right or left end door (48" long door from a completer kit). The end door seal should overlap the frame end 2x4 by 1.0" to provide a good seal See Figure 11C. To get the proper overlap, trim 1" off of the rigid hinge on the end of the door you started with. Apply a bead of sealant under the hinge, See Figure 11A, 11B. This will prevent leaks between the 2x4 and the hinge. 9) Place the door on the 2x4 in the closed position, overlapping the frame end by 1.0", and fasten in place with screws every 3½", not too tight, along indented line in rigid hinge piece. Attach lift line to lift bracket, using the Azuma nut, to hold the door in the open position. Use the same procedure for top and bottom end doors. See Figures 11A-11C. Frame Top Right Door Frame Middle Support Tunnel Door Right Door Steel siding screws Main Cable Hinge Door Bead of Caulk Frame Middle Support 3 /4" Frame Top / " cable clamp 3 16 Screw hook Lift Line to Lift Bracket 3.5" Figure 11A Required for Single Cable System Pulley Front Door Azuma nut & bolt Lift door brace bracket Munters Corporation 4215 Legion Dr. Mason, MI 48854-1036 USA (517) 676-7070 Fax (517) 676-7078 FORM QM1043 Rev. 4, July 2007 Page 16 of 20 Screw hook 2x4 Door Lift Bracket Brace Hinge Door 2x6 Screw hook Lift Bracket 2x6 Figure 11B Required for Double Cable System 10)Mid-section doors, apply a bead of sealant under hinge as shown Figure 11A this will prevent leaks between the 2x6 and the hinge. Allow for thermal expansion when installing the doors in a temperature less than 40oF. Leaving a 1/8" to 1/4" gap between the doors will allow for the necessary expansion. 1" 2x4 Figure 11C Munters Corporation 4215 Legion Dr. Mason, MI 48854-1036 USA (517) 676-7070 Fax (517) 676-7078 FORM QM1043 Rev. 4, July 2007 Page 17 of 20 11)With the installed door(s) in the open position, slide doors together from the top, as shown in Figure 12. The I-Beam can be spread apart to fit around the other door. IMPORTANT - It is necessary to position doors in the open position while sliding them together, and in the closed position for attachment to the frame. Placing the doors in the open position allows for viewing on both sides of the door to verify I-Beam enclosed mating door. Close the doors and fasten in place with screws every 3½" not too tight, along indented line in rigid hinge piece. Important - Placing the door in its closed position for attachment it to the frame will ensure proper seating on the level 2x4 and with the other doors. I-beam Attach lift line to lift bracket, using the Azuma nut, to hold the door in the open position. Middle section door 12)IMPORTANT – Reopen doors and install Tek (self tapping) screws, two on front and two on back, where the I-Beam overlaps the bare edge of the mating door. The Tek screw should go through the I-Beam and corrugated plastic cover sheet. The screws will mechanically fasten the two doors together. See Figure 13. 13)Continue installing midsection doors, using same method outlined above. Attach lift lines to lift brackets as you proceed, using the Azuma nuts to hold the doors in the open position. At about four feet from the end of the frame opening, add the other end door (48" long door from a Completer Kit). Figure 12 14)The end door seal, should overlap the frame end 2x4 by 1.0", trim 1" off the rigid hinged, apply a bead of sealant to the 2x4, See Figure 11, slide doors together and fasten in place. This end door completes the run. Top Seal Top Seal 4 TEK screws Hinge I-Beam Left Seal I-Beam Hinge or t do Lef 8" 4 Trim 1" off rigid hinge I-Beam Top Seal oor d ion ect " s 96 Mid Hinge oor nd ctio -se 6" d i 9 M Figure 13 Munters Corporation 4215 Legion Dr. Mason, MI 48854-1036 USA (517) 676-7070 Fax (517) 676-7078 FORM QM1043 Rev. 4, July 2007 Page 18 of 20 adjustment IMPORTANT – this process must be completed to ensure proper seal of the doors to the frame, otherwise there will be unnecessary air leakage. 15)Safety Stop Adjustment: With the doors in the open position, move all the lift line cable clamps (3/16" clamps) until they touch the screw hooks and pulleys. This will prevent damage to the door if the main cable happens to break. 16)Door Adjustment: Move the doors toward the closed position until the first door makes contact with the frame. Adjust the other doors to closed position using the Azuma nut and lift lines. 17)The actuator closed limit switch should be set at this position. 18)Seal Adjustment: With the doors in the closed position, mark the frame where the seal makes contact. Open the doors and apply weather stripping (9/16"H x 3/4"W) along the mark on the frame. The weather stripping should be on the wall opening side of the mark. This will ensure a tight seal to prevent air leakage. See Figure 14. 19)Run the doors open to satisfy the static pressure with all fans on. The actuator open limit switch should be set at this position. Screw Hook Weather Strip Screw Hook 2x6 Weather Strip 2x4 Weather Strip 2x4 Bottom Door Bottom Door Top Door Top Door Lift Brace Bracket Lift Brace Bracket Bottom Door Double Cable System Bottom Lift Bracket Lift Brace Bracket Bottom Door Single Cable System Figure 14 Munters Corporation 4215 Legion Dr. Mason, MI 48854-1036 USA (517) 676-7070 Fax (517) 676-7078 FORM QM1043 Rev. 4, July 2007 Page 19 of 20 optional latch kit, both models 1) Install optional latch kit as necessary. Locking arms should be positioned close to lift brackets. See Figure 15. 1" Spacer / " Spacer 3 4 Locking Arm 31/2" Lag Screw Figure 15 Munters Corporation 4215 Legion Dr. Mason, MI 48854-1036 USA (517) 676-7070 Fax (517) 676-7078 FORM QM1043 Rev. 4, July 2007 Page 20 of 20




















