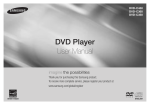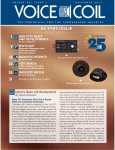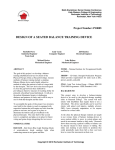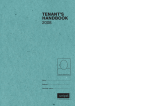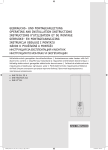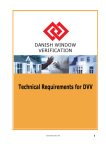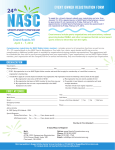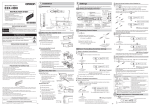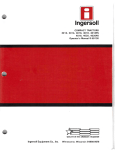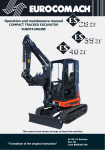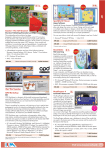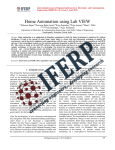Download Summary of National Green Building Programs
Transcript
Summary of National Green Building Programs Enterprise Community Partners Green Communities Criteria Green Communities is a major initiative led by Enterprise Community Partners (Enterprise). Established in September 2004, it is a five-year, $555 million commitment to create more than 8,500 homes that deliver significant health, economic, and environmental benefits for low-income families and communities. The program establishes green building criteria and provides funding to assist developers in planning and construction. As of January 2008, Enterprise has invested over $570 million in over 250 developments that will result in more than 11,000 homes that meet the Green Communities Criteria. Projects developed under the criteria must satisfy all 40 mandatory elements and gain additional points (35 points for new construction or 30 for rehabilitation projects) from optional criteria. The criteria allow flexibility if a particular hardship is demonstrated and an alternative is proposed that meets the intent and accomplishes the same outcome as the criteria. Building projects that conform to the criteria are eligible for grants, loans, and tax credit equity as incentives. This is currently the only national green building program that requires a minimum number of new homes or apartments to be dedicated to lower-income residents. The criteria are divided into the following categories: t Integrated Design Process t Site, Location, and Neighborhood Fabric t Site Improvements t Water Conservation t Energy Efficiency t Materials Beneficial to the Environment t Healthy Living Environment t Operations and Maintenance Optional criteria are available in Location and Neighborhood Fabric, Site Improvements, Energy Efficiency, Materials Beneficial to the Environment, and Healthy Living Environment. A review panel evaluates each project for grant approval. As part of the grant requirement, the grantee’s architect and construction manager must self-certify compliance with the program criteria. Mandatory Criteria: Yes, comprehensive Third Party Certification: No Building Performance Testing: Optional Units Certified/Completed as of June 30, 2008: 11,970 www.greencommunitiesonline.org 97 US Green Building Council’s Leadership in Energy and Environmental Design for Homes (LEED for Homes) The U.S. Green Building Council (USGBC) administers the Leadership in Energy and Environmental Design (LEED) program. LEED for Homes is a voluntary initiative designed to actively promote the transformation of the mainstream home building industry toward more sustainable practices. The long-term goal is to recognize and reward the top 25% of new homes, in terms of environmental stewardship. LEED for Homes applies to market rate and affordable homes, as well single family and multifamily homes. The program has completed its pilot phase and began its full program in 2008. The program includes mandatory and optional green construction practices in the following categories, for a total of 136 available points: t Awareness and Education t Location and Linkages t Energy and Atmosphere t Sustainable Sites t Water Efficiency t Indoor Environmental Quality t Materials and Resources t Innovation and Design Processes Builders receive credits for achieving criterion in each of the eight criteria categories. LEED for Homes has several performance tiers termed Certified (45-59 points), Silver (60-74 points), Gold (75-89 points), and Platinum (90-136 points). The award level point thresholds are adjusted based on home size. A third-party Provider is responsible for determining the LEED for Homes score and the rating. The costs of participation in the LEED for Homes Program are established by local or regional Providers plus a registration and certification fee to USGBC based on the number of homes or square footage of multifamily buildings (www.usgbc.org/DisplayPage.aspx?CMSPageID=147). The Provider is responsible for the third-party inspection and performance testing services. These verification and rating services generally require approximately 2 to 3 days per home. The costs vary depending on the size and location of the homes, and the number of green measures to be inspected and tested. Mandatory Criteria: Yes, moderate Third-Party Certification: Yes Building Performance Testing: Yes 98 ICC-700-2008 National Green Building Standard The National Association of Home Builders (NAHB), the International Code Council (ICC) and the NAHB Research Center initiated a process in 2007 for the development of a national standard for green home building construction practices beyond current rating systems, following the consensus process of the American National Standards Institute (ANSI). The standard, entitled the “ICC-700 National Green Building Standard (NGBS)” is a voluntary green home building standard that can be adopted by local green home building programs as a conformance guide for single-family, multifamily, remodeling, and site development projects. The NGBS builds upon the NAHB Model Green Home Building Guidelines developed by the NAHB Research Center in 2004 (see NCHH’s 2006 Comparison of Green Building Guidelines for an analysis of the NAHB Model Green Home Building Guidelines). ANSI approved NGBS in January 2009. The NGBS includes a minimum number of mandatory construction practices and a mandatory minimum point score based on construction practice options under each principle. There are no maximum limits. For single-family homes, for example, projects reach a threshold by reaching specific point scores: 222 points for Bronze, 406 for Silver, 558 for Gold, and 697 for Emerald. In the indoor environmental quality category, the minimum score is 36 for Bronze, 65 for Silver, 100 for Gold, and 140 for Emerald. Mandatory Criteria: Yes, limited (mandatory minimum points) Third-Party Certification: Yes Units Certified: NA 99 U.S. Environmental Protection Agency Energy Star with Indoor Air Package Pilot Specifications The U.S. Environmental Protection Agency (EPA) developed the Energy Star with Indoor Air Package (IAP) Pilot Specifications to recognize homes equipped with a comprehensive set of indoor air quality measures. IAP is targeted to production builders, which according to EPA are the most rapidly growing sector of the home building industry and are highly influential in home building trends. Homes that comply with these specifications can use “Indoor Air Package” as a complementary label to Energy Star for homes. As a prerequisite for this label, a home must first be Energy Star qualified. Energy Star is a performance-based program, which requires qualified homes to be at least 15 % more energy efficient than homes built to the 2004 International Residential Code (IRC), and include additional energysaving features that typically make them 20–30% more efficient than standard homes. IAP requires a suite of additional prescriptive measures, including: t Moisture Control t Radon Control t Pest Control t HVAC Systems t Combustion Safety t Building Materials t Home Commissioning Like Energy Star, IAP requires third-party verification through the Home Energy Rating System (HERS). Mandatory Criteria: Yes, comprehensive Third-Party Certification: Yes Building Performance Testing: Yes Units Certified: Not Applicable (Pilot Program) www.energystar.gov/index.cfm?c=bldrs_lenders_raters.nh_iap 100 Method of Analysis We compared the criteria of the four national programs to a detailed list of healthy homes measures that are aligned with NCHH’s seven healthy homes principles. Those principles involve keeping homes: t t t t t t t Dry Clean Ventilated Safe Contaminant-Free Pest-Free Maintained These principles were developed by a broad-based expert workgroup of housing and health professionals as part of the federally funded National Healthy Homes Training Center and Network. The principles reflect the latest in scientific research and best practices related to reducing housing-related health hazards. For more information see www.healthyhousing.org/training. Table 1 presents a detailed analysis comparing each program to the NCHH criteria. The left column presents NCHH’s recommended criteria for achieving the aforementioned principles. We compared each program to these criteria and assigned a score based on the following scoring system: Score 3 Green Program Description Includes mandatory criterion equivalent to NCHH criterion 2 Includes mandatory criterion similar to NCHH criterion 1 Includes optional criterion that is similar to NCHH criterion 0 Does not include similar criterion Table 2 provides summary grades for each program, both by each healthy homes principle and overall. We established a target score for each category by multiplying the number of criteria under each healthy homes principle by 2.5 (average 2 and 3 of the scores listed above). For example, if half of the criteria in a category scored a 3 (i.e., half criterion were mandatory and equivalent to the NCHH standard) and half scored a 2 (i.e., were mandatory and similar but not equivalent to the NCHH standard), then the program would achieve 100% of the target score. The score of 2.5 acknowledges that some differences in the language for a specific criterion are likely and acceptable. The overall grade (A, B, C, D) for the program was calculated by totaling the scores for all the criteria across categories. This provides all criterion equal weight in arriving at a total grade. Grading Key A+ >100% of target score, all NCHH criteria included A 90-100% of target score. 101 B 80-89% of target score. C 70-79% of target score. D <69% of target score. This analysis did not assign a weighting factor to each individual criterion because there are generally insufficient scientific data to support such a judgment. The concept of healthy homes involves taking a holistic approach to the home environment by implementing packages of upgrades, which together can ensure the health, safety, and durability of a home. For this reason, the analysis does not credit programs for establishing a threshold number of points for optional items. By definition, this inclusion of optional items (even to achieve an overall point value) will entail trading off some indoor environmental quality item for another. ults 102 Results Tables 1 and 2 show the results of the analysis. The Enterprise Community Partners Green Communities Program and the EPA Indoor Air Package Programs ranked the highest among the programs included in the analysis. This is largely due to the fact that they include many mandatory criteria for the indoor environment. The LEED-H and ICC -700-2008 rating systems include a mixture of mandatory and optional criteria to achieve even the lowest LEED rating of “certifiable”. It is not possible to assess the mix of criteria that a builder will select to comply with the standard. NCHH conservatively rated optional criteria as a 1, thereby reducing the LEED-H score for all such criteria. The NGBS relies substantially on optional criteria with a minimal set of mandatory standards. As such the program received the lowest rating. One reviewer suggested that optional criteria receive greater credit because the flexibility in scoring enables greater program participation. The reviewer also noted that several of the optional healthy homes criteria are pursued by the majority of program participants. The reviewer suggested multiplying the percentage of projects that incorporate the optional measure by the score a measure would have received it were mandatory as an alternative scoring system. For example, if “landscaping away from a building” would receive a score of 3 as a mandatory element, it would receive a 2.7 if 90% of the program participants selected it as an optional criterion. Although such a nuanced system may reflect a more precise view of the actual compliance with a program’s criteria in a prior year, because programs cannot predict the optional criteria that future projects will select, NCHH felt that these programs could not be scored as highly as those based on mandatory criteria. In addition, NCHH believes that the healthy homes criteria are practical and cost-effective (e.g. avoiding installing carpets in wet areas) and so it is sensible to include them as prerequisites. Across all the green programs, there is substantial variation in their performance under the Dry and Contaminant-Free categories with scores ranging from A to D. Energy Star IAP and Green Communities received an A under the Dry category (ENERGY STAR IAP, Green Communities, and LEED-H) because they require extensive moisture control practices. The LEED-H program addresses several aspects of moisture control through its Durability Plan requirement. One concern is that it is not possible to assess whether the plan will always include the most important moisture control elements. Nonetheless, because the durability plans are mandatory and will be evaluated as part of program participation, NCHH rated LEED-H’s Dry criteria as similar to the NCHH specific requirements. Ensuring structures are properly ventilated is particularly important because of the green building mandate to improve energy efficiency by tightening the building envelope. Energy upgrades can benefit occupant health by increasing comfort and reducing unplanned airflows which can result in moisture problems. Mechanical ventilation helps ensure contaminants and humidity are exhausted to the outside and that the home receives clean, fresh air. NCHH has identified the American Society of Heating, Refrigerating, and Air-Conditioning 103 Engineers standard 62.2 (ASHRAE 62.2, 2007) as the industry standard for ventilation for buildings of four stories or less, which should be included in all green and healthy programs. All the programs, except NGBS specifically reference ASHRAE 62.2 as the ventilation performance standard. The evaluation indicates greater consistency across green programs for the Pest-Free and Maintained categories. All of the programs included criteria to minimize pest infestations following the least toxic methods and to educate homeowners about proper maintenance of their green homes. In contrast, all of the programs included in the analysis overlooked safety (e.g., preventing trips/falls and poisonings), even though the home is the predominant source of unintentional injuries for children in the United States. In addition, the programs missed opportunities to incorporate building finishes that are easy to keep clean (e.g. smooth, cleanable flooring), which help owners reduce allergens and contaminants that may accumulate in a home. Finally, in this analysis we examined the extent to which the programs incorporate third-party verification. All of the programs, except Enterprise Green Commuities, require third-party verification. However, Green Communities does require its participants to certify compliance with the program criteria. It also conducts inspections nad performance testing of a sampling of units. 104 Enterprise Community Partners Green Communities ENERGY STAR Indoor Air Package USGBC LEED Homes ICC-700 National Green Building Standard Hot Water Temperature <120 F 0 0 0 0 Locked Medicine Storage Cabinets 0 0 0 0 Shower Grab Bars 0 0 0 0 Smoke Detectors 2 2 2 2 Carbon Monoxide Alarms 3 3 3 1 TOTAL 5 (40%) 5 (40%) 5 (40%) 3 (24%) SAFE (5 Criteria – 12.5 points) CONTAMINANT-FREE (7 Criteria – 17.5 points) Low VOC Products 3 0 1 1 Urea Formaldehyde Free Composite Wood Products or Sealed 3 3 1 1 Low VOC Carpet 3 3 1 1 Garage Isolation 3 3 1 2 Smooth Cleanable Low VOC Floors 1 1 1 1 Combustion Venting 2 3 3 1 Radon Test and Mitigation System 3 2 2 2 Smoke-free Policy – optional 0 3 0 1 Use Lead Safe Work Practices - optional applicable only to rehabilitation 3 na na 3 17 (97%) 10 (57%) 9 (51%) TOTAL *does not include optional scores 18 (103%) PEST-FREE (1 Criterion – 2.5 points) Rodent Proof Materials 3 3 2 1 TOTAL 3 (120%) 3 (120%) 2 (80%) 1 (40%) User’s Manual for Health Features 3 3 3 3 Homeowner’s Manual for Equipment and Certification 3 2 3 2 TOTAL 6 (120%) 5 (100%) 6 (120%) 5 (100%) MAINTAINED (2 Criteria – 5 points) THIRD-PARTY VERIFICATION (1 Criterion - 2. 5 points) On-Site Inspection 2 3 3 3 TOTAL 2 (80%) 3 (120%) 3 (120%) 2 (120%) 105 Table 2: National Green Program Health Grades Enterprise Community Partners Green Communities EPA Indoor Air Package USGBC LEED For Homes ICC-700 National Green Building Standard DRY A A B C CLEAN D D D D VENTILATED A A+ A C SAFE D D D D CONTAMINANT-FREE A A D D PEST-FREE A+ A+ B D MAINTAINED A+ A A+ A VERIFIED/CERTIFIED B A+ A+ A+ OVERALL GRADE * B B C D Health Principles * Based on total score across all criteria in comparison to 85 target score Grading Key A+ A B C D >100%, all NCHH criteria included 90-100% of target score. 80-89% of target score. 70-79% of target score. <70% of target score. 106 U.S. Department of Health and Human Services U.S. Department of Housing and Urban Development Healthy Housing Inspection Manual 107 Contents PREFACE ......................................................................................................................................................1 Format of This Manual ..........................................................................................................................3 SECTION 1. Healthy Homes Model Resident Questionnaire ....................................................... 4 General Housing Characteristics ................................................................................................................. 5 Indoor Pollutants .......................................................................................................................................... 6 Home Safety ................................................................................................................................................ 7 Voluntary Health Assessment Data.............................................................................................................. 8 SECTION 2. Healthy Homes Visual Assessment Data Collection Form................................. 10 Instructions for Visual Assessment Observations ...................................................................................... 11 Site (Items 1–29) ........................................................................................................................................ 12 Fencing and Gates .............................................................................................................................. 12 Grounds or Pavement ......................................................................................................................... 12 Children’s Play Areas .......................................................................................................................... 14 Other.................................................................................................................................................... 15 Comments, Site Section ...................................................................................................................... 17 Building Exterior (Items 30–62) ................................................................................................................. 18 Doors ................................................................................................................................................... 18 Fire Escapes........................................................................................................................................ 19 Foundations ......................................................................................................................................... 20 Lighting ................................................................................................................................................ 20 Roofs ................................................................................................................................................... 21 Walls .................................................................................................................................................... 22 Windows .............................................................................................................................................. 24 Comments, Exterior Section ................................................................................................................ 25 Building Systems (Items 63–81) ............................................................................................................... 26 Electrical Systems ............................................................................................................................... 26 Fire Protection ..................................................................................................................................... 27 HVAC ................................................................................................................................................... 28 Comments, Building Systems Section................................................................................................. 30 108 Healthy Housing Inspection Manual | Page III Common Areas (Items 82–102) ................................................................................................................ 31 Elevators.............................................................................................................................................. 31 Signage ............................................................................................................................................... 31 Smoking Area ...................................................................................................................................... 31 Interior Trash ....................................................................................................................................... 31 Outlets, Switches, Cover Plates .......................................................................................................... 31 Smoke and Carbon Monoxide Detectors............................................................................................. 32 Walkways/Steps .................................................................................................................................. 32 Ceiling.................................................................................................................................................. 32 Floors................................................................................................................................................... 33 Comments, Common Areas Section ................................................................................................... 35 Housing Unit (Items 103–196) .................................................................................................................. 36 Bathroom ............................................................................................................................................. 36 Ceiling, Floors, and Walls .................................................................................................................... 38 Doors ................................................................................................................................................... 40 Electrical .............................................................................................................................................. 41 Water Heater ....................................................................................................................................... 42 HVAC System ...................................................................................................................................... 43 Kitchen................................................................................................................................................. 45 Laundry Area ....................................................................................................................................... 47 Lighting ................................................................................................................................................ 48 Patio/Porch/Deck/Balcony ................................................................................................................... 48 Smoke and Carbon Monoxide Detectors............................................................................................. 49 Stairs ................................................................................................................................................... 50 Windows .............................................................................................................................................. 50 Comments, Housing Unit Section........................................................................................................ 51 Other Items (Items 197–229) .................................................................................................................... 52 Garbage and Debris ............................................................................................................................ 52 Injury Hazards ..................................................................................................................................... 52 Childproofing Measures....................................................................................................................... 53 Poisoning Hazards .............................................................................................................................. 53 Pest Hazards ....................................................................................................................................... 54 Moisture Hazards ................................................................................................................................ 55 Swimming Pool, Spa, or Whirlpool ...................................................................................................... 55 Other Hazards ..................................................................................................................................... 56 Comments, Other Items Section ......................................................................................................... 57 Overall Comments on This Inspection ...................................................................................................... 58 Page IV | Healthy Housing Inspection Manual 109 APPENDIX 1: Description of Health and Safety Conditions Identified on the Visual Assessment Form... 59 Site (Items 1–29) ....................................................................................................................................... 59 Fencing and Gates .............................................................................................................................. 59 Grounds or Pavement ......................................................................................................................... 59 Children’s Play Areas .......................................................................................................................... 60 Other.................................................................................................................................................... 61 Building Exterior (Items 30–62) ................................................................................................................. 62 Doors ................................................................................................................................................... 62 Fire Escapes........................................................................................................................................ 63 Foundations ......................................................................................................................................... 64 Lighting ................................................................................................................................................ 64 Roofs ................................................................................................................................................... 64 Walls .................................................................................................................................................... 65 Windows .............................................................................................................................................. 66 Building Systems (Items 63–81) ............................................................................................................... 67 Electrical Systems (Building) ............................................................................................................... 67 Fire Protection (Building) ..................................................................................................................... 68 HVAC (Building)................................................................................................................................... 69 Common Areas (Items 82–102) ................................................................................................................ 70 Elevators.............................................................................................................................................. 70 Signage ............................................................................................................................................... 70 Smoking Areas .................................................................................................................................... 70 Interior Trash ....................................................................................................................................... 70 Outlets, Switches, Cover Plates .......................................................................................................... 70 Smoke and Carbon Monoxide Detectors............................................................................................. 70 Walkways/Steps .................................................................................................................................. 70 Ceiling.................................................................................................................................................. 71 Floors................................................................................................................................................... 71 110 Healthy Housing Inspection Manual | Page V Housing Unit (Items 103–196) .................................................................................................................. 72 Bathroom ............................................................................................................................................. 72 Ceiling, Floors, and Walls .................................................................................................................... 74 Doors ................................................................................................................................................... 74 Electrical .............................................................................................................................................. 75 Water Heater ....................................................................................................................................... 76 HVAC ................................................................................................................................................... 76 Kitchen................................................................................................................................................. 77 Laundry Area ....................................................................................................................................... 79 Lighting ................................................................................................................................................ 79 Patio/Porch/Balcony ............................................................................................................................ 79 Smoke and Carbon Monoxide Detectors............................................................................................. 80 Stairs ................................................................................................................................................... 80 Windows .............................................................................................................................................. 81 Other Items (Items 197–229) .................................................................................................................... 81 Garbage and Debris ............................................................................................................................ 81 Injury Hazards ..................................................................................................................................... 82 Childproofing Measures....................................................................................................................... 82 Poisoning Hazards .............................................................................................................................. 82 Pest Hazards ....................................................................................................................................... 82 Moisture Hazards ................................................................................................................................ 83 Swimming Pool, Spa, or Whirlpool ...................................................................................................... 83 Other Hazards ..................................................................................................................................... 84 Comments and Notes ................................................................................................................................ 84 APPENDIX 2: 2003 International Property Maintenance Code (2003 IPMC) Cross-References............ 85 APPENDIX 3: Additional Resources........................................................................................................ 87 Optional Environmental Sampling Methods: Links to Information on the Internet .................................... 87 Selected Web References for Healthy Homes Issues .............................................................................. 88 Page VI | Healthy Housing Inspection Manual 111 Preface THE HEALTHY HOUSING INSPECTION MANUAL completes the foundation of the Centers for Disease Control and Prevention’s (CDC’s) Healthy Homes Initiative. The manual reflects the ongoing commitment of both CDC and the U.S. Department of Housing and Urban Development (HUD) to work together to provide local jurisdictions with tools to address housing-related health hazards. Development of this manual was supported by the HUD and CDC Healthy Homes Initiatives. The agencies’ initiatives related to healthy homes were created to develop a holistic approach to healthy housing based on the following broad objectives: r#SPBEFOUIFTDPQFPGTJOHMFJTTVFQVCMJDIFBMUIBOETBGFUZQSPHSBNTTVDIBT DIJMEIPPEMFBEQPJTPOJOHQSFWFOUJPOSFTJEFOUJBMBTUINBJOUFSWFOUJPOJOKVSZQSFWFOUJPO to adopt a holistic approach addressing multiple housing deficiencies that affect health and safety. r#VJMEDPNQFUFODZBNPOHFOWJSPONFOUBMQVCMJDIFBMUIQSBDUJUJPOFSTQVCMJDIFBMUI nurses, housing specialists, housing owners, housing managers, and others who work in the community so they can incorporate healthy housing activities into their professional activities. r%FWFMPQOBUJPOBMIFBMUIZIPNFTDBQBDJUZUISPVHIDSPTTEJTDJQMJOBSZHSBOUTDPOUSBDUT and other activities at the federal, state, tribal, and community levels that research and demonstrate low-cost, effective home hazard assessment and intervention methods. r%FWFMPQFGGFDUJWFFEVDBUJPOBOEPVUSFBDINBUFSJBMTXJUIBQBSUJDVMBSGPDVTPO high-risk populations, to increase public awareness of residential hazards and highlight effective actions households can take to reduce the risk for illness and injury. 112 Healthy Housing Inspection Manual | Page 1 The Healthy Housing Inspection Manual is a model reference tool that local jurisdictions or others may use as is or modify based on local needs. Use of the manual is expected to improve the effectiveness and efficiency of the public health, housing management, and workforces that identify, prevent, and control health problems associated with housing. The manual does not introduce any inspection requirements, nor does it modify any existing inspection requirements for housing agencies, residents, HUD, or CDC. The manual is not a substitute for the Federal Housing Administration (FHA) Minimum Property Standards. Finally, the manual does not propose to establish any regulatory authority for HUD or CDC with regard to residential inspection requirements. The Healthy Housing Inspection Manual takes environmental health professionals and housing managers, specialists, and inspectors through the elements of a holistic home inspection. It is also a useful reference tool for nurses, outreach workers, and others who are interested in preventing illness and injury due to residential health and safety hazards. The Healthy Housing Inspection Manual addresses the broad range of housing deficiencies and hazards that can affect residents’ health and safety. The purpose of the manual is to rJNQSPWFDPNNVOJDBUJPOBOEDPMMBCPSBUJPOBNPOHQVCMJDIFBMUIQSPGFTTJPOBMTIPVTJOH professionals, property owners and property managers, rJODSFBTFUIFVOEFSTUBOEJOHPGUIFSFMBUJPOTBNPOHFYQPTVSFUPIB[BSEPVTBHFOUT conditions in the home, and adverse health outcomes, and rJNQSPWFUIFBCJMJUZPGQSPHSBNTUPBEESFTTBOBSSBZPGIPVTJOHEFàDJFODJFTJOBO efficient, effective, and timely manner. HUD and CDC have also jointly developed and funded other important activities related to healthy homes, including rBIFBMUIZIPVTJOHDVSSJDVMVNUIBUBEESFTTFTUIFUSBJOJOHOFFETPGFOWJSPONFOUBMQVCMJD health practitioners, public health nurses, housing specialists, and others interested in building local capacity to address housing-related health hazards (Healthy Homes Training Center and Network, http://www.healthyhomestraining.org). Page 2 | Healthy Housing Inspection Manual 113 rUIFHealthy Housing Reference Manual, which gives public health and housing professionals the tools necessary to ensure that housing stock is safe, decent, and healthy for our citizens, particularly children and the elderly, who are often most vulnerable and spend more time in the home (http://www.cdc.gov/nceh/publications/ books/housing/housing.htm). FORMAT OF THIS MANUAL HUD and CDC recommend that section 1, the Healthy Housing Model Resident Questionnaire (a voluntary health assessment), be completed first. The questionnaire should be used to collect information that cannot be determined visually. Information from the questionnaire can provide important clues that point to housing deficiencies. SECTION 2 , the Visual Assessment Data Collection Form, should be used to collect information that can be determined without asking questions of a resident. This form includes detailed assessment of exterior housing, kitchen, bathroom, and living area, as well as a general building information. This manual also contains three supporting appendices: rBEBUBEJDUJPOBSZUIBUEFàOFTIPVTJOHEFàDJFODJFTMJTUFEJOUIF7JTVBM"TTFTTNFOU Data Collection Form; rBDSPTTSFGFSFODFUPDPEFQSPWJTJPOTJOUIF*OUFSOBUJPOBM1SPQFSUZ.BJOUFOBODF $PEF*1.$ BOE rBEEJUJPOBMSFTPVSDFTMJOLTUPFOWJSPONFOUBMTBNQMJOHNFUIPETBOEUPNPSF information about substances or issues related to healthy housing). 114 Healthy Housing Inspection Manual | Page 3 Visual Survey Report Resident: Visual Conducted by: _________________________________ Alternate Contact: Date: Address: Unit # _________________________________ Unique ID Resident Phone: Make a checkmark (9) if the problem appears in the room or area. For deteriorated paint and water damage, indicate the extent of the problem (see instructions) Use the extra rows to identify any other hazards you notice. Put an asterisk ( * ) above any room(s) where a child sleeps or plays. Circle ( ❍) where you photograph a problem. Deteriorated paint Walls Windows, door, or trim Paint chips on floor Basement Bathroom 2 Bathroom 1 Bedroom 3 Bedroom 2 Bedroom 1 Kitchen Dining Room Living Room Porch Exterior PROBLEM Entryway ROOM OR AREA 123456789012345678901234567890121234567890123456789012 123456789012345678901234567890121234567890123456789012 123456789012345678901234567890121234567890123456789012 123456789012345678901234567890121234567890123456789012 Soil with no grass or mulch Cockroaches Rodents Holes in wall Mold/ Mildew Obvious source of moisture No obvious source of moisture Water Damage: walls wet/newly stained Strong musty smell Natural gas/sewer gas smell Unvented gas oven/dryer/heater Worn-out carpeting 12345 12345 12345 12345 12345 Other: Other: Other: Other: Other: If renting, received lead hazard disclosure information from landlord? Yes No Follow-up visit scheduled for: Date _______________ Time: _________________ CEHRC: Community Environmental Health Resource Center Revised 3/04 115 www.cehrc.org 116 Visual Survey Instructions 1. Talk with the resident before you begin: ❒ Explain that you will draw floor and site plans, take notes, take photographs, collect samples, and possibly leave roach traps, a carbon monoxide alarm, or radon detectors for more than one day. ❒ Explain what kinds of samples you plan to take after you finish the visual survey. ❒ If a tenant, ask whether the resident received lead hazard disclosure information from the landlord and note the response in the space provided at the bottom of the Visual Survey Report. 2. Survey the exterior and grounds and draw the Site Plan: The Site Plan is a sketch of the area around the home where you will not any problems you identify and where you collect soil samples. See CEHRC’s website for the Site Plan form and an example. ❒ Walk around outside the building to look at the overall layout of the property. ❒ On the Site Plan, draw the outline of the building and where it sits on the property. ❒ Label important features on the Site Plan: ● The location of the street and other landmarks ● Play areas ● Trash areas (dumpster, trash collection area) ● Outdoor parking areas ● Garages or other buildings CEHRC: Community Environmental Health Resource Center Revised 7/04 117 www.cehrc.org 2/6 Visual Survey Instructions 3. Note hazards on Site Plan and Visual Survey Report: ❒ Note the following hazards, (1) on the Site Plan, AND (2) by making a check mark next to the name of the problem in the “exterior” column on the Visual Survey Report: ● Bare soil (no grass, mulch, or wood shavings) in the yard around the home or in a common outdoor area: in play areas (in sand boxes, under swing sets, in areas where kids play), along the “dripline” within three feet of the building, and in other areas of the yard. ● Deteriorated Paint (peeling, flaking, chipping, cracking): • Deteriorated in any way • Paint coming loose from the surface or substrate (wood, plaster, metal, drywall) • On the home, fences, etc. ● Holes in the walls of the building. Look for openings around windows and doors. ior ated paint and water ❒ Indicate the extent of the problem for deter deterior iorated damage by noting on the following on the Visual Survey Report: ● N = None ● L = Low (less than 2ft2) ● M = Moderate (2 - 10ft2) ● H = High (10ft2 or more) ● E = Extreme (structural damage caused by this problem) ❒ Note the following hazards on the Visual Survey Report only: ● Rodents or evidence: Note if you see, or the resident reports seeing, rats or mice, or very small pellets that may be rodent droppings. ● Other physical conditions that seem hazardous, such as standing water, woodpiles near exterior walls, accumulated trash, obvious water damage or wood rot, and damaged gutters, downspouts and other CEHRC: Community Environmental Health Resource Center Revised 7/04 118 www.cehrc.org 3/6 Visual Survey Instructions building components. 4. Draw one Floor Plan for each floor of the home: The Floor Plan shows the layout of the rooms (as seen from above). The Floor Plan makes it easy for you to note where you identify problems. You will also use the Floor Plan to show where you collect samples, leave testing materials for collection, and take photographs. The Floor Plan does not have to be drawn using exact measurements. It should show the general relationships between rooms in the home and exterior walls. See CEHRC’s website for the Floor Plan for and an example. ❒ Walk through the home to get a good understanding of the overall layout of the rooms. ❒ Draw the overall outline of the entire home. ❒ If the home has more than one floor, note which floor each Floor Plan represents before you draw it. If the home has two floors, one copy of the floor plan will be marked “1 of 2” and the other will be “2 of 2”. If you draw a plan for an unoccupied basement, mark it “0”. ❒ Draw the walls between rooms, then the doors and windows: a. Draw a rectangle for each door. b. Draw a circle through the line of the wall for each window. c. Mark the walls of closets to help you keep the walls in perspective and avoid confusion about the doors. ❒ Label each room using the same names and abbreviations as listed on the Visual Survey Report ❒ Draw an asterisk (*) in rooms where children sleep or play. ❒ Be sure to note entryway of the home. 5. Perform the Visual Survey: note hazards on both the Floor Plan and Visual Survey Report ❒ Fill in the top of the Visual Survey Report and cross out columns for rooms that are not present. Add names or areas if necessary. If you CEHRC: Community Environmental Health Resource Center Revised 7/04 119 www.cehrc.org 4/6 Visual Survey Instructions do not have enough columns, use a second copy of the report and write “1 of 2” on the first sheet and “2 of 2” on the second. ❒ Draw a star/asterisk (*) next to the names of rooms where children sleep or play. ❒ In each room, look for the problems listed below. For each, (1) note the location of each problem on the floor plan using the abbreviation from the key below, AND (2) make a check mark ( ) next to the name of the problem in the column for that room on the Visual Survey Report. a. Deteriorated paint (peeling, flaking, chipping, cracking paint): • Deteriorated in any way • Paint coming loose from the painted surface (wood, plaster, metal, drywall) • Teeth marks on the painted surface. b. Cockroaches or their remains: Note the location if you see any cockroaches, their shells or debris, or if the resident reports seeing them. c. Holes in walls between the inside and outside of the building and between rooms. Look for openings around windows and exterior doors. d. Unvented gas oven, clothes dryer, or heater: An appliance that burns natural gas, kerosene, wood, or other fuel is “unvented” if it does not have a pipe or ductwork that sends the exhaust outside. e. Mold or fungus or similar stains on the wall, on the carpet, under sinks, outside of showers, or around windows. On the Visual Survey Report, check “obvious source of moisture” if the mold is near a source such as a dripping drain or moisture around a window. If there is no obvious moisture source for the mold, check the other box. ior ated paint and water deterior iorated ❒ Indicate the extent of the problem for deter damage by noting on the following on the Visual Survey Report: ● N = None ● L = Low (less than 2ft2) ● M = Moderate (2 - 10ft2) ● H = High (10ft2 or more) ● E = Extreme (structural damage caused by this problem) CEHRC: Community Environmental Health Resource Center Revised 7/04 120 www.cehrc.org 5/6 Visual Survey Instructions ❒ On the Visual Survey Report only, note the following potential problems: a. Walls appear wet or newly stained, or the plaster or drywall is bulging. b. Rodents or evidence: Note if you see, or the resident reports seeing, rats or mice, or very small pellets that may be rodent droppings. c. Strong musty smell like mold or fungus. d. Natural gas or sewer gas smell. If you think you smell natural gas, advise the resident to call the gas company immediately. e. Old or worn-out carpeting if in poor condition or extremely dirty. f. Other: write in additional physical conditions that seem problematic (such as other odors, water leaks, etc.) 6. Double-check the Visual Survey Report, Floor Plan, and Site Plan: ❒ The resident’s name, address, and unit number, and your name should be filled in. ❒ Make sure the names of the rooms on the Floor Plan(s) match those on the Visual Survey Report. 7. Determine further testing needs and locations: Plan to take samples if you have identified any of the following: ❒ Deteriorated paint (lead) ❒ Bare soil (lead) ❒ Water damage (lead, mold and moisture) ❒ Unvented appliances (carbon monoxide) ❒ Cockroaches or evidence CEHRC: Community Environmental Health Resource Center Revised 7/04 121 www.cehrc.org 6/6 Visual Survey Instructions 8. Provide follow-up instructions, schedule the next visit, and thank the resident: ❒ Explain approximately when and how the Summary Results Report will be presented. Schedule a time when someone will be home if you need to return to collect tests for carbon monoxide, cockroaches or radon, and note this on the Visual Survey Report. CEHRC: Community Environmental Health Resource Center Revised 7/04 122 www.cehrc.org Pediatric Environmental Home Assessment HOME VISIT EXERCISE ANSWER SHEET RESIDENT REPORTED INFORMATION Bolded responses indicate areas of greater concern. General Housing Characteristics Type of ownership Age of home ❏ Own house ❏ Pre-1950 ❏ Market rate rental hsg. ❏ 1950 -1978 ❏ Subsidized rental hsg. ❏ Post-1978 ❏ Shelter ❏ Don’t know Structural foundation ❏ Basement ❏ Slab on grade ❏ Crawlspace ❏ Don’t know ❏ Basement ❏ 1 ❏ 2 ❏ 3rd or higher ❏ Natural gas / LPG ❏ Oil ❏ Electric ❏ Wood Sources in home ❏ Radiators ❏ Forced hot air vents ❏ Space heater or oven Filters changed ❏ Yes ❏ No ❏ Don’t know ❏ Other: ______________ ❏ No filter ❏ Easy to control heat ❏ Windows ❏ Opens windows ❏ Hard to control heat Heating Floors lived in (check all that apply) Fuel used Control Cooling Ventilation (check all that apply) st nd ❏ Central/window AC ❏ Kitchen & bathroom fans ❏ Fans ❏ Central ventilation ❏ None NOTES: Indoor Pollutants ❏ Uses dehumidifier ❏ No damage ❏ Uses vaporizer or humidifier ❏ Musty odor evident ❏ Visible water / mold damage Presence ❏ No pets ❏ Cat #_______ ❏ Dog #________ ❏ Other: _________ Management ❏ Kept strictly outdoors Cockroaches ❏ None ❏ Not allowed in patient’s bedroom ❏ Family reports ❏ Full access in home ❏ Evidence seen Mice ❏ None ❏ Family reports ❏ Evidence seen Rats ❏ None ❏ Family reports ❏ Evidence seen Bedbugs ❏ None ❏ Family reports ❏ Evidence seen Lead paint hazards ❏ Tested and passed Asbestos ❏ Tested – None present Radon ❏ Tested and passed ❏ Tested, failed, and mitigated ❏ Tested, failed, and mitigated ❏ Tested, failed, and mitigated ❏ Not tested/Don’t know ❏ Not tested/Don’t know ❏ Not tested/Don’t know ❏ Sleeping location: ________________ Present in ❏ kitchen ❏ bedroom ❏ other Present in ❏ kitchen ❏ bedroom ❏ other Present in ❏ kitchen ❏ bedroom ❏ other Present in ❏ bedroom ❏ other ❏ Loose, peeling, or chipping, paint ❏ Damaged material Health and Safety Alarms ❏ Smoke alarm working and well placed ❏ CO alarm working and one on each floor ❏ CO alarm does not log peak level ❏ No smoke alarm Tobacco smoke exposure ❏ No smoking allowed ❏ Smoking only allowed outdoors ❏ Total # smokers in household: _______ ❏ Mother smokes Other irritants ❏ None ❏ Air fresheners Type of cleaning ❏ Standard Vacuum (non HEPA) ❏ HEPA vacuum ❏ Smoking allowed indoors ❏ bedroom ❏ playroom ❏ Potpourri, incense, candles ❏ Damp mop and damp dusting Cleaning products used ❏ Labeled non-toxic ❏ Bleach Pests Pet Mold and moisture 123 ❏ Ammonia ❏ Failed test but not mitigated ❏ No CO alarm ❏ Other strong odors: _____________ ❏ Sweep or dry mop ❏ Other: _____________ NURSE OBSERVED INFORMATION Bolded responses indicate areas of greater concern. Home Environment ❏ Public water system ❏ Household Well Cleanliness ❏ No soiling ❏ Trash or garbage sealed ❏ Trash or garbage not sealed ❏ Wall/ceiling/floor damage Ventilation ❏ Functioning stove exhaust fan/vent ❏ Mold growth present ❏ Broken stove exhaust fan/vent ❏ No stove exhaust fan/vent Bathroom ❏ Functioning exhaust fan/vent/window ❏ Mold growth present ❏ Needs cleaning and maintenance ❏ Wall/ceiling/floor damage Basement ❏ None/No Access ❏ Mold growth present ❏ Needs cleaning and maintenance ❏ Wall/ceiling/floor damage Living Room ❏ No soiling ❏ Mold growth present ❏ Needs cleaning and maintenance ❏ Wall/ceiling/floor damage Laundry area ❏ None ❏ Well maintained ❏ Dryer not vented ❏ Hang clothes to dry Kitchen Drinking Water Source Sleep Environment Patient’s sleep area ❏ Own room ❏ Shared # in room_______ ❏ Other # Beds ❏ 0 ❏ 1 ❏ 2 ❏ More than 2 Allergen impermeable encasings on beds Pillows ❏ On mattress and boxspring (zippered) ❏ On mattress only (zippered) ❏ On mattress (not zippered) ❏ No mattress covers ❏ Allergen-proof ❏ Washable ❏ Feather/ down Bedding ❏ Washable ❏ Wool/not washable ❏ Feather/ down Flooring ❏ Hardwood/Tile/Linoleum ❏ Small area rug ❏ Large area rug ❏ Wall-to-wall carpet Dust/mold catchers ❏ Stuffed animals/washable toys ❏ No clutter ❏ Non-washable toys ❏ Plants ❏ Other __________ Window ❏ Washable shades/ curtains ❏ ❏ Curtains/ drapes ❏ No window/ poor ventilation Other irritants ❏ Abundant cosmetics and fragrances Washable blinds Home Safety * can indicate housing code violations General Active renovation or remodeling ❏ Yes ❏ No *Stairs, protective walls, railings, porches ❏ Yes ❏ No *Hallway lighting ❏ Adequate ❏ Inadequate Poison control number ❏ Posted by phone ❏ Not posted by phone **Family fire escape plan ❏ Developed and have copy available ❏ None 124 Electrical appliances (radio, hair dryer, space heater) ❏ Not used near water ❏ Used near water BATHROOM Matches and lighters stored ❏ Out of child’s reach ❏ Within child’s reach Exterior environment ❏ Well maintained ❏ Abundant trash and debris ❏ Chipping, peeling paint ❏ Broken window(s) NURSE OBSERVED INFORMATION (continued) Child Safety Young Children Present ❏ Yes ❏ No Coffee, hot liquids, and foods ❏ Out of child’s reach ❏ Within child’s reach Cleaning supplies stored ❏ Out of child’s reach ❏ Within child’s reach Medicine and vitamins stored ❏ Out of child’s reach ❏ Within child’s reach Child (less than six years old) been tested for lead poisoning ❏ Within past 6 months Result: __________ ❏ Within past year or more. When? <1 year Result: <10 ❏ No Child watched by an adult while in the tub ❏ Always ❏ Most of the time ❏ No *Home’s hot water temperature ❏ <120 F ❏ >120 F ❏ Don’t know Non-accordion toddler gates used ❏ At top of stairs ❏ At bottom of stairs ❏ No Crib mattress ❏ Fits well ❏ Loose ❏ NA Window guards ❏ Yes ❏ No Window blind cords ❏ Split cord ❏ Looped cord NOTES: Funded by The U.S. Environmental Protection Agency and developed by 10227 Wincopin Circle, Suite 200 • Columbia, MD 21044 • Tel. (410) 992-0712 www.centerforhealthyhousing.org With thanks to We credit its Environmental Management of Pediatric Asthma: Guidelines for Health Care Providers and model Pediatric Environmental History Form and The Center for Healthy Homes and Neighborhoods at Boston University We credit its model Pediatric Asthma-Allergy Home Assessment form 125 126 Pediatric Environmental Home Assessment Form NURSING PLAN OF ACTION After completing the assessment, use this as a guide for patient education and recommending corrective action for potential residential hazards. This care plan does not address education related to medical management of asthma or other conditions. General Housing Characteristics CONCERN NURSE TO DO Age of home If built before 1978, educate as follows: o Home is likely to have lead paint. o Lead hazards can be harmful to young children’s health and development. o If family has a child less than six years old then it is important to test for lead hazards. o If deteriorated paint is observed, encourage family to place temporary barriers to prevent children’s contact with the paint. Get more information about lead testing at www.epa.gov/lead/ and provide to family. Get more information on lead safe work practices from http://www.hud.gov/offices/lead/training/index.cfm and provide to family. Have information on state and local CLPPP services and provide to family. Be prepared to demonstrate lead-safe cleaning techniques Review items in “Family To Do” column with family. Heating source - Other: Counsel family about the dangers of such heating Kerosene heaters, space sources in terms of fire safety and indoor air quality. heaters, fireplaces, Get more information about indoor air quality and wood stoves combustion sources in the home at http://www.epa.gov/iaq/combust.html and provide to family. Review items in “Family To Do” column with family. Filters Counsel family to do proper filter maintenance. Review items in “Family To Do” column with family. FAMILY TO DO If your child is less than six years old, contact the childhood lead poisoning prevention program (CLPPP) at your state and local departments of health. Consider getting a lead paint inspection or risk assessment to determine whether there are lead hazards in your home. If there are hazards, repair them based on state and local regulations and requirements. Consult with state CLPPP or Dept. of Environment for lists of trained contractors. If planning “do-it-yourself” repairs, take a Lead Safe Work practices course and follow the instructions in “Lead Paint Safety: A Field Guide for Painting, Home Maintenance, and Renovation Work”, or other state and local guidance. Until potential paint hazards can be addressed, place temporary barriers to children’s contact with deteriorated paint and begin damp mopping and dusting windows, doors, trim, and floors as demonstrated. 127 Make sure kerosene heaters are vented to the outdoors or not used. Make sure space heaters are at least 3 feet from anything flammable. When necessary, use only 12 or 14 gauge extension cords (the lower the better). Ensure that there is a good seal on fireplace screen or woodstove doors. Do not use charcoal grills to heat or cook inside the home. Call utility company immediately if you smell natural gas. Open window and evacuate the home of people and pets. Change filters quarterly. Use filters which are rated MERV 10. Indoor Pollutants CONCERN Vaporizers/Humidifiers Mold/Musty odor NURSE TO DO Counsel the family about the importance of proper vaporizer/humidifier maintenance and impact of mold growth on patient health. Get more information about humidifier maintenance at http://www.epa.gov/iaq/pubs/humidif.html and provide to family. Review items in “Family To Do” column with family. Educate family about the importance of keeping things dry and the impact of mold on family health. Get more information at http://www.epa.gov/mold/moldguide.html and provide to family. Review items in “Family To Do” column with family. FAMILY TO DO Change the water daily with clean cold water. Use distilled or demineralized water. Clean humidifier every 3 days. Follow manufacturer’s instructions. Change filter regularly. Follow manufacturer’s instructions. Change more often if dirty. Keep surrounding area dry. Drain and clean humidifier before storing. Only run humidifier a few hours a day to avoid mold growth. Any mold or musty odor must be investigated for a source of water. Examine plumbing, roofing, or other possible leaks. If homeowner, make necessary repairs. If renter, talk with your landlord about needed repairs. Consider calling the local board of health for possible code violations. Run bathroom and kitchen fans for at least 30 minutes to remove moisture. Wipe shower walls after bathing. Wipe condensation from windows regularly. Do not hang clothes inside the house to dry. Contact local health department if you smell “rotten eggs” or sewer-type gas in the home. 128 Indoor Pollutants (continued) CONCERN NURSE TO DO Pets If patient is allergic to pets, educate as follows: o Pets should not be allowed in bedrooms. o If possible, pets should be given away. o If pets cannot be given away, wash and groom pet to reduce allergens. Identify low-cost sources/loaner programs for HEPA vacuums and provide information to family. Review items in “Family To Do” column with family. Infestations (mice, rats, Educate family about pest management and cockroaches) behavior change. Identify resources in the local community for Integrated Pest Management services or equipment. Identify local health department numbers for rodent control and inspection and provide to family. Get more information and order print materials at www.epa.gov/pesticides/catalogue and provide to family. Review items in “Family To Do” column with family. Lead paint hazards See “Age of Home” above. Have information on state and local CLPPP services and provide to family. If family has a history with a history of elevated blood lead levels, verify that the family is receiving case management from the state or local CLPPP. Or make a referral to that program. Report observations and teaching provided at this visit to the CLPPP case manager Review items in “Family To Do” column with family. Radon □ Be familiar with the areas of high radon in your community. □Educate family about impact of radon on health. Get more information about radon and radon testing at www.epa.gov/radon/ and provide to family. Review items in “Family To Do” column with family. Asbestos Educate family about impact of asbestos on health. Get more information about asbestos testing at www.epa.gov/asbestos/ and provide to family. Review items in “Family To Do” column with family. FAMILY TO DO If symptomatic, get allergen testing to determine if you are allergic to pets. Frequently vacuum areas where pets spend time. Use a HEPA- vacuum if possible. Wash all bedding regularly in hot water. Groom pets outside. Eliminate water and food sources. Seal garbage and all foodstuffs. Look for water leaks. Call local board of health for inspection. AVOID “bombs” of pesticides. Use baits, gels and traps. Place these out of child’s reach/ Hire, or talk to your landlord about hiring, an exterminator for “Integrated Pest Management” which does NOT include spraying pesticides. See “Age of Home” above. Consider purchasing a radon home test kit. Consult with your state and local departments of health about radon. Do not disturb any surfaces which might contain asbestos. Do not attempt to remove asbestos on your own. If cracked or crumbling asbestos insulation is visible, tack plastic to walls to encase the insulation until a trained contractor can address the problem. Consult with your state and local departments of health about asbestos. 129 Smoke alarm/CO alarm Tobacco Smoke Exposure If no smoke alarms, educate about risks and local laws regarding the presence of smoke alarms. Counsel family to : o Install smoke alarms in home on every level and in every sleeping area. o Test them once a month. o Replace the batteries at least twice a year. o Replace alarms every 10 years. If combustion appliances but no CO alarms, educate about risks and local laws regarding the presence of CO alarms. Change batteries twice a year. Provide occupant with local CO alarm requirements. Review items in “Family To Do” column with family. Educate about risks of environmental tobacco smoke (ETS) to children. Identify local smoking cessation programs and provide to families. Get more information about ETS at http://www.epa.gov/smokefree/index.html and provide to family. Review items in “Family To Do” column with family. If no smoke alarms, then: o Purchase smoke alarms. Ensure that there is an operational smoke alarm on every floor of the home and in every sleeping area. o Test alarms monthly and change batteries twice a year. o Call local board of health for local smoke alarm requirements. Some states have laws regarding presence of smoke alarms. If combustion appliances but no CO alarms, then: o Make sure to purchase CO alarms which log peak levels. o Ensure that there is an operational CO alarm on every floor of the home and in every sleeping area. o Some states now have laws regarding presence of CO alarms. If the power goes out, do not burn candles, use other heating sources unless there is a supply of fresh air in the room at all times. Choose not to smoke in your home and car and do not allow family and visitors to do so. Infants and toddlers are especially vulnerable to the health risks from secondhand smoke. Do not allow childcare providers or others who work in your home to smoke. Until you can quit, choose to smoke outside. Moving to another room or opening a window is not enough to protect your children. Get help to stop smoking. Refer to EPA Smokefree Home pledge website www.epa.gov/smokefree and contact local smoking cessation services. Do not burn candles, incense, or other products in the home if children or adults with respiratory problems live there. 130 Home Environment CONCERN Other Irritants (scents, potpourri) Cleaning NURSE TO DO If air fresheners present, educate as follows: o Many air fresheners have volatile organic compounds (VOC) which trigger asthma. Avoid these products whenever possible. Get more information about VOCs at http://www.epa.gov/iaq/voc.html and provide to family. Review items in “Family To Do” column with family. Drinking Water Source – Public water supply Educate about benefits of wet mopping. Identify low-cost sources/loaner programs for HEPA vacuums and provide information to family. Demonstrate the 3-bucket lead safe cleaning practices if deteriorated paint is observed. Review items in “Family To Do” column with family. Know local resources for water testing and provide to family. Get more information about water testing at www.epa.gov/safewater/labs Find out if the public water supplier has notified consumers of any violations of health-based standards in the last year. Provide this to family. FAMILY TO DO Remove air fresheners from home. Do not use products to “freshen” carpets. Use cleaners/detergents labelled “fragrance-free”. Avoid dry mopping or sweeping which makes dust airborne and may trigger an asthma exacerbation. Use wet mopping instead. Use a HEPA-vacuum when possible. Test water for lead. Contact local or state department of health for water testing information. Run water each morning for at least 3 minutes to clear pipes. Use cold water to make formula. Review items in “Family To Do” column with family 131 Home Environment (continued) CONCERN NURSE TO DO FAMILY TO DO Drinking Water Source – Household well water Ask these additional questions: o Has the water been tested within the last year? o If water has been identified as contaminated, does family use bottled water? o Are infants, pregnant women in the household? If so, encourage testing for nitrates. o Are there noticeable changes in water taste, odor, color or clarity? (In this case, especially if pregnant woman or infant is in the household, recommend testing more than once a year). o Has there been a chemical or fuel spill leak near water supply? (If yes, recommend testing for chemical contaminants, such as volatile organic compounds). Provide local health department contactt information for water testing. Get more information about water testing at www.epa.gov/safewater/labs Review items in “Family To Do” column with family. See “Mold and Musty Odor” recommendations above.Review items in “Family To Do” column with family. Test well water for lead, nitrates, and bacteria annually. Contact local or state department of health for water testing information. Family should never dump chemicals into the yard or septic system. This prevents well drinking water contamination. Avoid use of pesticides and fertilizers in the yard whenever possible. These can filter into water supplies. Run water each morning for at least 3 minutes to clear pipes. Use cold water to make formula. Educate about mold risks as they relate to damage. If family owns home, then counsel to change behaviors. If family rents home, then counsel them to talk with their landlord. Review items in “Family To Do” column with family. If homeowner, then make necessary repairs. If renter, then talk with your landlord about needed repairs. Consider calling the local board of health for possible code violations. Mold Damage See “Mold and Musty Odor” recommendations above. Make sure fans in bathroom and kitchen vent to the outside, not just in to walls. The goal is to take moisture out of home. 132 Sleeping Area CONCERN Mattress covers NURSE TO DO If patient is allergic to dust mites, educate as follows: o Use allergen impermeable mattress covers with zippers on beds and pillows. Review items in “Family To Do” column with family. FAMILY TO DO If symptomatic, get allergen testing to determine if you are allergic to dust mites. Wash all bedding weekly in hot water. Including blankets, bed covers. Wet wipe or vacuum impermeable mattress covers weekly. Carpet Review items in “Family To Do” column with family. Clean wall to wall carpet with vacuum weekly. Shake area rugs outside weekly. If carpet is more than 8 years old, consider replacing it with smooth wipeable flooring to reduce dust exposure. Dust catchers Review items in “Family To Do” column with family. Reduce dust with less clutter. Seal clutter in bags or boxes. Use wire shelving so dust can settle to closet floors and be vacuumed up. Windows If patient is allergic to dust mites, review items in “Family To Do” column with family. 133 If symptomatic, get allergen testing to determine if you are allergic to dust. Use window treatments that are wipeable. Avoid curtains and drapes to reduce excessive dust exposure. Use window guards or prevent windows from opening more than 4” if young children are in the room. Home Safety General Safety CONCERN Renovation/remodeling NURSE TO DO See “Age of Home” above. Review items in “Family To Do” column with family. FAMILY TO DO See “Age of Home” above. If the home was built pre-1978 and there is a child less than six years old: o Get a lead paint inspection or risk assessment. o Repair any lead hazards based on state and local regulations and requirements. Consult with state CLPPP. If the home was built pre-1978 and there is no child less than six years old: o Consult with the CLPPP at your state and local departments of health about lead-safe renovation. o Change behaviors, such as modifying dust generating techniques and containing the work area. o Hire contractors trained in Lead Safe Work Practice or get this training if you are doing the work yourself. o Stairs, walls, railings, porches, lighting If family owns home, then counsel to change behaviors, such as making minor repairs to fix loose railings. If family rents home, then counsel them to talk with their landlord. Review items in “Family To Do” column with family. If homeowner, make necessary repairs consistent with local building codes.. If renter, talk with your landlord about needed repairs. Consider calling the local board of health for possible code violations. Spaces between railings should be no more than 4” to prevent accidental injury. Compact fluorescent light bulbs can reduce energy costs. Do not use throw rugs near stairs or in bathrooms. These can be trip and fall hazards. Poison control Provide national poison control number 1-800-2221222 to family. Review items in “Family To Do” column with family. Post the national poison control number 1-800-222-1222 near telephone. Keep all medicines, vitamins, cleaners, pesticides, paints, solvents, and other chemicals out of sight and out of reach of children, in locked cabinets wherever possible. 134 General Safety (continued) CONCERN Family fire escape plan NURSE TO DO Counsel to change behaviors, such as develop a family safety plan. Get more fire safety information at http://www.usa.safekids.org/content_documents/fir e_checklist.pdf Review items in “Family To Do” column with family. FAMILY TO DO Develop a family safety plan. Know two ways out of the house. Have a place to meet after you are outside the house. Teach children the family safety plan for escaping your home in a fire. Practice plan at least twice a year. Electrical appliance Counsel to change behavior. Review items in “Family To Do” column with family. Do not use electrical appliances near water. Have Ground Fault Circuit Interrupters installed on electrical outlets near water. Use outlet covers. Repair or throw away any appliance with frayed wiring. Matches and lighters Counsel to change behavior. Review items in “Family To Do” column with family. Do not store matches and lighters where children can reach them. Exterior environment If abundant trash and debris, counsel family about waste management. If waste containment is the problem, counsel family to talk with landlord. See “Infestations” above. If the home was built pre-1978, contact the childhood lead poisoning prevention program (CLPPP) at your state and local departments of health for information about chipping, peeling paint. See “Age of Home” above. Review items in “Family To Do” column with family. NURSE TO DO FAMILY TO DO Young Children CONCERN 135 See “Infestations” above. See “Age of Home” above. Inspect children’s outdoor play equipment annually and repair as needed. Make sure that there is no bare soil, peeling paint, animal feces in play areas. Water sources (pools, ponds) should be feneced. Children should be supervised around water at all times. Hot liquids/cleaning supplies/medicines Counsel to change behaviors. Review items in “Family To Do” column with family. Do not have hot liquids, cleaning supplies, or medicines within a child’s reach. Keep pot handles and stove knobs out of children’s reach. Lead testing for children less than 6 years old If the home was built pre-1978, counsel the family to have the child’s blood tested for lead. See “Age of Home” above. Review items in “Family To Do” column with family. Contact the childhood lead poisoning prevention program (CLPPP) at your state and local departments of health about lead testing resources. See “Age of Home” above. Child watched by an adult while in tub Counsel to change behavior. Educate family about importance of not leaving children unattended in the tub. Review items in “Family To Do” column with family. Do not leave children unattended in the tub. Test water temperature with forearm before placing child in tub. Hot water temperature Educate family about dangers of scalding. Review items in “Family To Do” column with family. Set hot water temperature to <120 F 136 Counsel family to install non-accordion toddler gates at the top and bottom of stairways. Review items in “Family To Do” column with family. Contact local injury prevention program to determine whether there are toddler gate resources available. Install non-accordion toddler gates at the top and bottom of stairways. CONCERN NURSE TO DO FAMILY TO DO Crib mattress Counsel family that crib mattress should fit snugly next to the crib so that there is no gap. If two adult fingers can be placed between the mattress and the crib, then counsel the family to immediately replace the mattress. Review items in “Family To Do” column with family. Put your baby to sleep in a crib with a firm, flat mattress and no soft bedding underneath. Ensure that your crib mattress fits snugly next to the crib so that there is no gap. Infants should always be put to bed on their backs, not face-down. Do not hang toys across crib. Bars on crib should be no more than 4” apart. Window guards Counsel family about window safety. Contact local injury prevention program to determine whether there are window guard resources available. Review items in “Family To Do” column with family. Counsel family to keep window blind cords out of children’s reach and to purchase childproofing items for cord safety. Review items in “Family To Do” column with family. Contact local injury prevention program to determine whether there are window guard resources available. Install window guards. Toddler gates Young Children Window blind cords Keep window blind cords out of children’s reach Purchase childproofing items for cord safety. 137 138 Pediatric Environmental Home Assessment Scenario The scenario is fictional. The photos are taken from a variety of homes to highlight key issues. For the sake of the exercise, take on the role of a public health nurse conducting a pediatric environmental home visit. It is a warm summer day and you are going out on a home visit to see a family. The family has a six-year old child who has, and is being treated for, asthma. The mom has concerns about recent exacerbations in her child's asthma and the need for more frequent use of “rescue” inhalers. You note that the family lives in a multi-family building in an urban neighborhood. The building appears to have been built in the late 1950s. That is consistent with other buildings in the neighborhood. Given its urban location, you know that the home is connected to a public water system. As you go along, you make notes and check off any relevant information on the PEHA Survey form. Let's get started! Welcome and Introductions x View “Welcome and Introductions” video clip (7.5 MB). x View photos of basement conditions. x View photos of outside conditions. As you talk further, the mom reports that she is a Section 8 tenant. When she moved in, she says the landlord told her that the house was built in 1958 and that lead hazard control work was completed before she moved in 18 months ago. She could not remember getting any booklet or warnings about lead when she signed her lease. You ask the mom about other general housing characteristics. She knows there is a basement but has not been in there. She says she has seen the oil truck connect up to the fittings on the side of the house. She shows you the unlocked door to the basement in the common area. You check out the basement. The mom says that the oil heat can be hard to control in the winter. Some rooms are too hot and others are too cold. She sometimes has to open windows to make the rooms comfortable. You observe, and the mom reports, that there are no pets in the home. The mom is focused on the construction dust and mice. She says she has not seen any mold. You follow along on the PEHA Survey Form and ask about other pests. The mom reports no trouble with cockroaches, rats, or bedbugs. You ask about asbestos and radon. The mom reports that she has no knowledge about whether the building has been tested or treated. You do not observe any air fresheners or scented candles present, but you ask about their use. The mom confirms that she does not use those items because they aggravate her child’s asthma. Next you do a kitchen walkthrough with the mom. 139 Kitchen x x View “Kitchen Walkthrough” video clip (5.8 MB). View photos of other kitchen conditions. You review the PEHA Survey Form and ask to move on to the bedroom and bathroom. Living Room Walkthrough and Neighborhood Review x View “Living Room Walkthrough and Neighborhood Review” video clip (3.2 MB). x View photos of living room conditions. You note the active construction outside and the dust that is accumulating in the window sill even though the window is closed. You also note that there are no window guards on the windows and that the blinds have looped cords. You ask the mom when was the last time the young children were tested for lead. Mom notes that it was within the last year and the results were less than 10. You sit down again with the mom to review home safety questions. You provide her with a poison control hotline sticker to place on the phone. You ask about fire safety issues. She notes that there is no smoking allowed in the house and matches are stored in a high, safety-locked cabinet. The family does not have a formal fire escape plan. The mom reports that the hallway lighting is good. She has no safety concerns about lighting. In the kitchen you note the coffee maker and tea kettle. You ask about the child’s access to hot liquids. The mom notes that her son is older and is aware that he should not touch hot things. You ask the mom if she knows what the hot water temperature is set at. She does not know. Bedroom and Bathroom x View “Bedroom and Bathroom Walkthrough” video clip (6.6 MB). x View photos of bedroom conditions. x View photos of bathroom conditions. You ask the mom about the use of humidifiers in the bedroom. She notes that she sometimes uses them in the winter because the air gets too dry from the hard to control heat. As you talk further, the mom confirms that the bathroom fan does function although it is a bit noisy. You observe a hair dryer on the edge of the sink. You ask the mom about adult supervision when her child is bathing. She notes that she is right there most of the time but may sometimes leave the room to grab a towel or item of clothing for the child. Medication Review and Wrap-up x View “Medication Review and Wrap-up” video clip (7.0 MB). 140 Healthy Homes Maintenance Checklist Exterior Roof, Walls, Windows Yard and Exterior Water drains away from house Shingles in good condition No trip, fall, choking, sharp edge hazards Check chimney, valley, plumbing vent, skylight flashing Fence around pool intact Make sure gutters discharge water away from building Check for signs of rodents, bats, roaches, termites Check attic vents Drain outdoor faucets and hoses Check attic for signs of roof leaks Clean window wells and check drainage Check for icicles and ice dams Look for peeling paint Ne ede d Pro Ne ede d? Look for signs of leaks where deck attaches to house Check below window & door that flashing intact As An n Fal l Spr i ng ual Clean gutters and downspouts Basement and Crawlspace Repair broken, cracked glass No wet surfaces, puddles Look for signs of leaks at window and door sills Sump pump and check valve working Clean dryer vent Floor drain working Check exhaust ducts are clear Vacuum basement surfaces Check for signs of rodents, bats, roaches, termites National Center for Healthy Housing, 10320 Little Patuxent Parkway, Suite 500, Columbia, MD 21044 • www.nchh.org 141 ed Pro Ne ede d? Ne ed As al nu ng Spr i An ed Pro Ne ede d? Developed for the National Healthy Homes Training Center by Terry Brennan and Ellen Tohn, technical advisors to the National Center for Healthy Housing. Ne ed As nu An Fal l Spr i ng al To maintain a healthy home, occupants should keep it dry, clean, well-ventilated, free from contaminants, pest-free, safe and well-maintained. Good home maintenance can act to reduce allergens, prevent illness, and reduce injury from accidents. This checklist provides basic guidelines; items may need to be checked more often depending on local conditions and manufacturer suggestions. Fal l The following checklist was developed for the Healthy Homes Training Center and Network as a tool for healthy home maintenance. A healthy home is one that is constructed, maintained, and rehabilitated in a manner that is conducive to good occupant health. Pro Ne ede d? Ne ede d As Fal l Fal l An nu al Spr ing Spr ing Ne ede d Pro Ne ede d? As An nu al Fal l Spr ing HVAC Equipment - Replace Filters Attic Check for signs of rodents, bats, roaches, termites Warm air furnace (merv 8) Air conditioner (central air merv 8) ed? Pro Ne ed Ne ed As An nu al Pro Ne ed Ne ed As An nu al Check for signs of water damage Check dishwasher hoses for leaks Check operation of windows and doors Check toilet supply/shut-off valve Lubricate and repair windows and doors An An nu Fal l Spr i Check shower-tub surrounds for signs of damage Fal l ng al Clean & check refrigerator drip pan-icemaker connections Pro Ne ed Check washer hoses- connections Ne ed Interior Walls, Ceilings, Windows, Doors Plumbing, Fixtures, and Appliances As Fal l Spr ing ed? Check that fans still exhaust to outdoors (check ductwork connections) ed Outdoor air to return to heat recovery ventilation ed? Ensure insulation in place ed Dehumidifier ed Check for water damage Appliances Check traps and drains under sinks, tubs, showers for leaks Clean kitchen range hood screens Check hot water heater for leaks Clean dryer vents and screens Check boiler for leaks Clean exhaust fan outlets and screens Check water main/meter or well pump for leaks or sweating Clean outdoor air intakes and screens Clean air conditioning coils, drain pans Clean septic tank Clean dehumidifier coils, check operation Check drain and supply time for leaks Clean and tune furnaces, boilers, hot water heaters Check bath and kitchen fans operation Electrical Equipment Check for damaged cords Ensure storage of fuel cans Test ground fault interrupters Proper operation of garage door safety shut-off Test outlets for proper hot, neutral, and ground Check for signs of water damage Check for signs of rodents, bats, roaches, termites Check smoke and CO alarms National Center for Healthy Housing, 10320 Little Patuxent Parkway, Suite 500, Columbia, MD 21044 • www.nchh.org 142 Ne ede d Pro Ne ede d? As nu al ng Garage Spr i Ne ed As An n Fal l Spr i ng ual ed Pro Ne ede d? Clean and tune ovens and ranges

















































