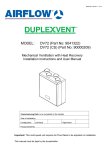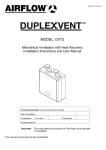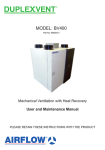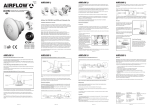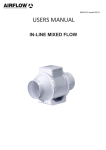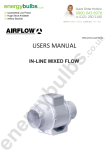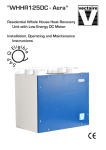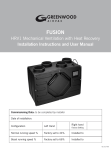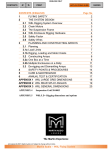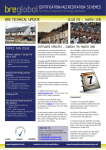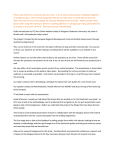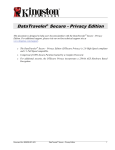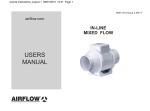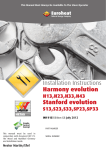Download DV72 (CS) (Part No: 90000209)
Transcript
9041381- Issue 10 6/12 MODEL: DV72 (Part No: 9041322) DV72 (CS) (Part No: 90000209) Mechanical Ventilation with Heat Recovery Installation Instructions and User Manual Commissioning Data: to be completed by the installer Date of installation: Configuration Left Hand Right Hand Product Serial No: Important: This multi speed unit requires Air Flow Rates to be adjusted on installation. This manual must be kept by the householder. Index 1. General Instructions 3 2. Introduction 4 2.1. General 4 2.2. Overview of fitting the HR unit 4 3. Installation 5 3.1 Fitting the HR unit 5 3.2 Important instruction 6 3.3 Connecting ducts 6 3.4 Connecting condensation drain 7 3.4.1 Vertical Positioning 7 3.4.2 Horizontal Positioning 10 3.5 Electrical connections 15 4. User Maintenance 17 4.1 Cleaning the filters by user 17 4.2 Cleaning the heat exchanger by user 18 5. Technical specifications 19 5.1 Appliance data 19 5.2 Expanded view of the HR unit 20 Declaration of conformity Warranty 21 22 1. General Instructions To maintain a healthy indoor environment, closely controlled ventilation is essential. There are many pollutants that will affect the indoor air quality: human body waste products in the shape of CO2, dead skin, perspiration and moisture. Add to this the waste products of cooking (cooking smells), showering (moisture), gases from building materials and the waste products of pets. Without proper ventilation this would be the perfect environment for the growth of mould, subsequent damage to the decoration and fabric of a home and to the health of its occupants. The HR unit is fitted with two, low energy EC fans with balanced (100% adjustable) air volume. The exhaust fan ensures that warm, damp and polluted air as near as possible to the source is extracted. The exhausted air has to be replaced with fresh air, so the heat recovery unit not only has an exhaust fan, but is also fitted with a supply fan and air filters. The supply air, which in winter is colder than the inside air, is heated in the heat recovery unit using the heat of the exhaust air by means of the heat exchanger. This heat exchanger has an efficiency of over 90%, so a minimum loss of heat takes place and the supply air temperature enters the home at a comfortable level. In exceptionally cold weather or winter conditions it is possible that the exchanger may freeze due to sub-zero, cold incoming air. Therefore the unit must be sited in a frost-free location. Alternatively, an in-duct heater may be used to protect the heat exchanger from freezing. The filters in the unit ensure that the fresh supply air is clean as it enters the home. Also, the extract air from the property is filtered to protect the heat exchanger from unwanted contamination. These filters have to be cleaned every month, depending on the pollution. The filters should be replaced once in six months or after a maximum of two cleaning cycles. The unit’s condensate drain must be connected to the household drainage system and must be insulated. If the ductwork passes through an unheated area (loft or similar location), it must be insulated with an insulation material that complies with the latest Building Regulations. DO NOT switch off the unit – it is designed to run continuously. If the unit is switched off, indoor pollutants and moisture levels may increase which could endanger your health or damage your home. In the event of a power failure or the unit being turned off, restart the unit at High Speed. This MVHR unit has a soft start. It is important to follow the advice in this user manual and correctly maintain the system to ensure a healthy indoor environment. 3 2. Introduction 2.1 General Duplexvent DV72 is a complete heat recovery unit to ensure optimum efficiency for your home. The unit can easily be set up for left or right hand operation. This can be done by changing the position of the condensation drain at the bottom of the unit. See Figure 3 on page 9. Using the stand-off feet, screws and plugs supplied, fit the unit vertically either in a kitchen cupboard or on a wall. The unit is delivered complete with a mounting plate, fitting instructions, fixing kit, condensation discharge fitting and a five speed switch (3 x manual, 2 x external sensors). 2.2 Overview of fitting the HR unit Figure 1: Installation diagram 4 1. Place the unit flat on the floor and unscrew the four stud retaining screws - keep screws safe. 3. Without damaging the rubber seal, separate the moulded top half of the unit from the bottom half by pulling the casing straight forward. 4. Unscrew the four forward protruding studs and keep safely. 5. Stand unit upright to separate the metal wall mounting plate from the bottom half of the casing. Pull the casing forward leaving the rear protruding studs attached to the metal back plate. 6. Secure the metal base plate to the wall by means of stand-off feet, screws and plugs supplied. Locate the hole positions, ensuring that there is enough space around the unit so that the duct work and the condensation drain can be fitted still attached to the wall. 7. Reassemble the unit to the wall mounted back plate with the protruding studs in the reverse order of the removal procedure. 8. When the HR unit has been mounted, the duct runs can be completed. Remember that both ducts to and from the outside should be fitted to one side of the unit and the ducts to and from the home are attached to the other side of the unit. Also the condensation discharge can be fitted at this stage, please see Figure 3 for reference on which side it should be fitted. 9. If an appropriate electrical supply is present, the installation can be completed when the duct runs are completed. For further information about the operation, adjustment and maintenance of the unit, read the following pages carefully. Important Note: The standard unit (Part No: 9041322) can be mounted vertically on the wall or horizontally on the floor (with an additional condensation kit). It is not suitable for ceiling suspended installation. For the ceiling suspended version please request the unit DV72 CS (Part No: 90000209). For more information please contact one of our sales representatives. 3. Installation 3.1 Fitting the HR unit The mounting plate of the HR unit can be fitted directly to the wall or joists with the screws, plugs and stand-off feet provided. Ensure that there is enough space for the condensation fitting and ducts to be connected. The position of the electrical power supply (an earthed wall socket or fused switched spur) must not be mounted above or closer than 1m to a cooker where it could be affected by excessive heat or moisture. Important Note: In order to maintain the quietest noise levels the unit should ideally be installed to a medium density block wall. If the unit is to be mounted to a stud wall, then it should be, where space is available, screwed directly to studs via the back-plate using the screws provided. If space is limited and it is not possible to screw directly to these studs then additional battens should be fitted to the studs and the unit secured to these battens. 5 The unit is designed to be mounted in a 600mm wide cupboard or on a wall. Make sure there is a free space at the front of the appliance for cleaning the filter and carrying out maintenance on the appliance. For horizontal installation on the floor or in the ceiling suspended position please refer to the sections 3.4.2.1 or 3.4.2.2 respectively or contact one of our technical sales representatives. 3.2 Important instruction Installation of the appliance must be carried out by a qualified and suitably competent person in accordance with all relevant Building Regulations, Health & Safety requirements and the fitting instructions of the heat recovery unit. Installation should be carried out in clean, dry conditions where dust and humidity are at minimum levels. This appliance is not suitable for outdoor installation. IET wiring regulations must be adhered to. 3.3 Connecting ducts When the heat recovery unit has been installed the ducts can be fitted. The ducts to and from the home are on one side of the unit. The ducts to and from outside are on the opposite side. In order to prevent condensation on the outside of the exterior air inlet and the air outlet duct, both ducts must be insulated. It is recommended that insulated ducting to be used for the ducts to and from the appliance, without placing any strain on the terminal or fixings. Remember: When sizing the ducts try to ensure that the total resistance of the inlet as well as the exhaust system does not exceed 100 Pascal. A= B= C= D= E= F= No exhaust duct too close to the air inlet Inlet duct from roof Outlet duct from roof HR unit Ducts from and to the house Condensation drain with U-bend (not supplied) Fig 2: Connection example of Heat Recovery Unit 6 3.4 Connecting condensation drain 3.4.1 Connecting condensation drain (Vertical Positioning) The condensation drain must be mounted at the bottom of the heat recovery unit with the fitting supplied. Use a 20mm core drill bit to drill a clean hole which removes the debris, taking care to drill on the correct side of the unit according to left or right handed configuration (see Figure 3). Only drill the hole from the inside out so as to avoid any damage to the heat exchanger or the mains cable. Use silicon to seal the condensation fitting to the back half of the HR unit. Please follow the steps below: 1) Lay the unit on a flat level surface and remove the front half to the unit and put aside. 2) Carefully slide the heat exchanger out from the housing 7 3) Determine what side you want the condensate drain to be (see Figure 3 for left and right hand positioning). If mounting the unit vertically the condensate hole needs to be in position shown at its lowest point to allow the condensate to run out (image shown for right hand installation). 4) Mark off with a pencil 173,5mm from the side of the unit (see Figure 3) taking into account left or right hand configuration. From this point measure 52,5mm towards the rear of the unit – this is the point deemed to be the most effective location for the condensation drain. Now use a 20mm core drill bit to drill a clean hole at this point ensuring all the debris is removed. 5) Screw the condensation fitting as shown and silicone seal to create a water tight seal. 6) Connect up to the household drainage system. 7) Ensure that the drain incorporates a U-bend to prevent air penetration. 8) Ensure that the distance between the unit and the U-bend is adequate for de-mounting and cleaning if required. 8 Left Right Figure 3: Connection of the condensate drain (vertical position) Condensation drain: 22mm standard PVC Remember: The standard unit (Part No: 9041322) can be mounted vertically on the wall or horizontally on the floor (with an additional condensation kit). It is not suitable for ceiling suspended installation. For the ceiling suspended version please request the unit DV72 CS (Part No: 90000209). For more information please contact one of our sales representatives. 9 3.4.2 Connecting condensation drain (Horizontal Positioning) If the unit is to be installed horizontally it is necessary to use the condensation kit for horizontal installation (Not supplied with the standard unit – Part No: 90000122). Position the unit ensuring there is a downward slope of 4° towards the condensate drain thus ensuring proper drainage. Allow enough free space beneath the unit for accessing/cleaning the filters and carrying out any maintenance. Also ensure that there is enough space beneath the unit for the condensation fitting and ducts to be connected. 3.4.2.1 Horizontal Mounting on the Floor Figure 4: Left hand installation 10 Figure 5: Connection of the condensate drain (horizontal position – on the floor) The condensation drain outlets must be positioned in the centre of the respective cutouts on the metal base plate of the unit (Figure 4).The position of the drains will depend on left or right handed installation (Figure 5). Use a 22mm hole saw to cut out the holes (Figure 6). Use a silicon sealant to seal the condensation drain pieces to the HR unit (Figures 7 and 8). Figure 6 Figure 7 11 Figure 8 Figure 9 Assemble the rest of the kit using a solvent weld glue to fix the pieces in place, T- Piece, Straight Pipes and 90° Bend (Figure 9). 3.4.2.2 Horizontal Mounting under the Ceiling (Unit Part No: 90000209) Green Front Cover of the Unit Figure 10: Right hand installation The position of the drains will depend on left or right handed installation (Figure 11). 12 Figure 11: Connection of the condensate drain (horizontal position – on the floor) The condensation drain outlets must be positioned in the centre of the respective marks (see Figure 12) on the plastic front cover of the unit (Figure 10). Figure 12 13 Use a 22mm hole saw to cut out the holes (Figure 13). Use a silicon sealant to seal the condensation drain pieces to the HR unit (Figures 14). Figure 13 Figure 14 Assemble the rest of the kit using a solvent weld glue to fix the pieces in place, T- Piece, Straight Pipes and 90° Bend (Figure 15). Figure 15 14 For trouble-free operation the drain should incorporate a U-bend water trap (not supplied) to prevent air transfer and proper discharge into the household drainage system. To prevent odours returning from the drain, the water trap must be filled with water before putting the unit into operation. For good practice place a cap full of cooking oil in the U-bend to stop the water evaporating in the summer. 3.5 Electrical connections The appliance must be earthed. All wiring must confirm to BS 7671: Latest edition IEE wiring regulations. This appliance is suitable for 230v ~ 50Hz single phase supply fused at 3 amps. This appliance is supplied with a mains flexible cable (PVC sheathed, 6-core 0.75mm2). A double pole switch having a minimum contact separation of 3.0mm must be used to provide isolation for the unit. Switch Positions Function Low (R1 / Low) 100% adjustable Medium (R2 / Med) 100% adjustable High (R3 / High) 100% adjustable Remote Switch Positions (R4) 100% adjustable (R5) 100% adjustable Upon installation the fans should be started in High Speed mode to ensure optimum performance of the fans and switched to the required continuous ventilation setting. The fan speed control must not be mounted above or within1m of the cooker where it could be affected by excessive heat or moisture. Wiring diagram A five speed control switch (3 x manual, 2 x external sensors) is supplied. Each fan speed must be adjusted to suit dwelling on installation (R1-Low/R2-Med/R3-High). Any optional external sensors, i.e.: CO2, Humidity, Timer/Clock, Motion/PIR must also be adjusted when connected (R4, R5). Suggested set points are shown for general purpose ventilation (trickle, medium, purge) which enable manual boost for purge (maximum) ventilation and/or override of external sensors when fitted. 15 Figure 16: Electrical Diagram 16 4. User Maintenance User maintenance is limited to periodically cleaning the filters, fans and the heat exchanger. The unit should not be used without filters. 4.1 Cleaning the filters by user 1 2 Switch off the power supply. Remove filter covers. Remove the filters. 3 4 Vacuum the outside of the filters. After cleaning replace the filters. Replace filter covers. Switch power back on and check unit is operating normally. Always ensure that the date is recorded on the back of the front panel. 17 4.2 Cleaning the heat exchanger by user 1 2 Switch off the power supply. Unscrew the 4 screws on the front of the unit. Remove the front half of the unit. 3 4 Remove the heat exchanger. Clean the heat exchanger with warm, soapy water, use a suitable sterilizing agent to sterilize. Allow to dry fully before proceeding. Reassemble the unit taking care not to damage the rubber seals. The fans must be cleaned if they are dirty. Be sure not to bend the blades of the fan since this could cause a motor imbalance, unnecessary noise and will shorten the life of the motor bearings. To expose motors, follow the above instructions and vacuum out where necessary. We recommend that this is done at the same time as cleaning the heat exchanger. 18 5. Technical specifications 5.1 Appliance data Switched External sensor Low / R1 Middle / R2 High / R3 R4 R5 Max Typical Ventilation Settings [m /h] 54 140 280 97 75 280 Rated power [W] 10 42 150 20 14 150 EC Fan Speed settings selected on installation (100% adjustable) 3 3 Permissible duct/system resistance [Pa] 100 Pa at 200 m /h Maximum flow (Free Discharge) 280 m /hr (78 l/sec) 3 0-100% adjustable on each speed. Set on installation Low and Medium flow and optional sensor inputs Dimensions (w x h x d) [mm] 560 x 635 x 260 Duct diameter [m] Ø125 External diameter condensate discharge [mm] 22 Filter class EU3 Weight [kg] 14 kg Supply voltage [V~/Hz] 230V / 1Ph / 50Hz Power (watts) Maximum 150W Protection degree IPX2 Thermal efficiency 91% 19 5.2 Expanded view of the HR unit Please refer to guarantee terms for repair/replacement within the guarantee period. After expiry of the guarantee when ordering parts, be sure to mention the article number (see exploded view), the type of heat recovery appliance, serial number, production year and the name of the part: Example Appliance type Serial number Year of production Part No Replacement Filters (2) : DV72 : : 2010 : 9041322 : 9041511 Type and serial number are printed on the identification plate on the top of the inner assembly. Parts List Nr Article description 1 2 3 4 5 6 7 8 9 10 11 Front cover Filter covers Filters (9041511 pack of two) EPP mouldings Heat exchanger EC fans Fan assembly plates Outlet/inlet spigots Condensation drain Back plate Fixing screws, plugs and stand-off feet 20 Declaration of Conformity We declare that the equipment detailed below conforms to the requirements of the EC council directives relating to electromagnetic compatibility and safety of electrical equipment. Equipment type: The Heat Recovery Appliance Model: DV72 Supplied by Airflow Developments Limited Aidelle House, Lancaster Road Cressex Business Park High Wycombe Buckinghamshire HP12 3QP T: +44 (0) 1494 525252 Visit: airflow.com Description of equipment: Mechanical Heat Recovery Ventilation Unit Relative EC Council Directives: 2004/108/EC (EMC) 2006/95/EC (LVD) Applied Harmonised Standards: EN 60335-1:2002/A2:2006 EN 60335-2-80:2003/A1:2004 BS EN 308:1997 EN13141-7:2004 Airflow Developments Limited warrants that heat recovery appliances are manufactured from high quality materials and that continuous quality control ensures that they comply with the above directive. 21 Warranty This product has a warranty period of two years. The warranty can be upgraded to THREE years from the date of purchase against faulty material or workmanship by registering on our web site www.airflow.com The warranty only covers the product and not the installation cost. In case such a fault in the manufacture becomes apparent during the Warranty Period, Airflow may, at its absolute discretion, repair the product free of charge or refund the cost of the product AS LONG AS AND ONLY IF: 1. The product is returned within the Guarantee Period with evidence of purchase date 2. The product has not been misused or handled carelessly or used on an inappropriate voltage supply 3. Repairs have not been attempted other than by Airflow’s service staff or 4. In Airflow’s sole discretion, the product is found to be faulty. If it were not found to be faulty, the product would be available for collection from the relevant Airflow premises within one calendar month and if it was not collected, it would be subsequently delivered by Airflow and a delivery charge will be made. 5. Has been installed in accordance with the latest Building Regulations and IEE Wiring Regulations. This warranty does not confer any rights other than those expressly set out above and does not cover any claims for consequential loss, damage or any costs incurred in the replacement of the faulty product. This warranty is offered as an extra benefit and does not affect your statutory right as a consumer. All information believed correct at time of going to press. All goods are sold according to Airflow Developments Limited’s Standard Condition of Sale which is available on request. In the interest of continuous development Airflow Developments Limited continuously strive to improve their products and reserve the right to change specifications and prices without prior notice. ©Copyright 2012. Airflow Developments Ltd Airflow Developments Limited Aidelle House, Lancaster Road E-mail: [email protected] Cressex Business Park, High Wycombe Telephone: +44(0)1494 525252 Buckinghamshire. HP12 3QP. UK Facsimile: +44(0)1494 461073 22






















