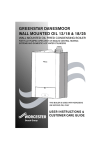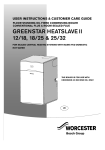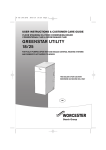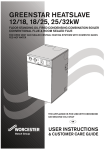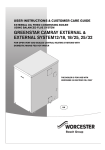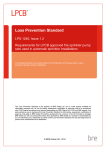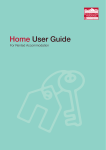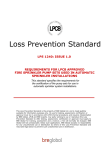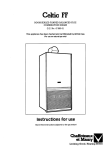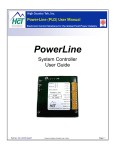Download bRe Technical updaTe
Transcript
BRE Technical Update Topics this issue: HIPs at the touch of a button • Become a Pack Provider • Collate HIPS with ease • Generate additional income • No additional set-up costs QSAP software and EPC lodgement procedures guidance 1 New Instruction details 2New version of the RdSAP software QSAP V6.4x 3 Complaints 4Requirement for an EPC on newly constructed dwellings from 6 April 2008 5New EPC requirements from 1st October 2008 RdSAP FAQs of the Month • Dwelling details • Heating and controls • Miscellaneous Issue 002 - July 2008 HIPs at the touch of a button BRE, in partnership with Quest, are pleased to launch a new software facility to enable our members to generate additional revenue by offering Home Information Packs (HIP) to your clients. This great new resource will enable you to become a Home Information Pack provider and boost your potential in the marketplace by allowing you to offer a more comprehensive range of services to estate agents, solicitors, and others. The BRE Open System, powered by Quest, will now enable you to assemble the HIP in its entirety in just 8 easy steps (see the PDF flyer on our website www.breassessor.co.uk – a version without costs is available on request). The system is fully automated using the same integrated software you use to generate your EPC or HCR – there is no registration fee and the insurance is also included. Becoming a HIP Provider is not as difficult as you think. Once the HIP has been ordered the searches are carried out for you and you can then track on line the progress of the HIP. There is no waiting in line in some office waiting for searches or chasing people by telephone this is all carried out for you leaving you to carry out the actual EPC this is then electronically added to the HIP and on completion of the HIP a final notification is then sent to the estate agent or consumer. Members have already ordered HIPs and have commented how easy it is to use, the process typically takes on average 10 working days from start to finish. For more information contact us on Tel. 0845 863 0014 and speak to a member of the BRE team. You may also download a copy of the trade HIP User Manual from the Members’ Area. Contacts: HI/DEA Accreditation Scheme Manager Bucknalls Lane, Garston Watford WD25 9XX T: 0845 863 0014 E: [email protected] E: [email protected] www.breglobal.co.uk Generate new income by becoming a Home Information Pack Provider • Collate HIPs with ease • Generate additional income • No additional set-up costs BRE is offering you the chance to create additional business opportunities, by being able to generate complete Home Information Packs, at the touch of a button, for estate agents and property vendors. www.breassessor.co.uk How it works: Once you have sold a HIP to an estate agent or consumer, log-in to the BRE OPEN software and follow these eight easy steps: www.homeinformationpacks.gov.uk 1. Click the ‘Order a HIP’ button Using your existing EPC software, powered by Quest, BRE is offering Domestic Energy Assessors and Home Inspectors the opportunity to order a HIP, with complete ease. 2. Complete a one-page order form – takes less than 30 seconds There are no additional set-up costs or software to purchase and it is extremely simple to do. 4. The vendor then pays for the HIP by credit card, debit card or via a deferred payment system 3. An SMS message is sent to the vendor confirming the HIP has been ordered and requesting payment BRE Technical Update Energy Efficiency Rating Very energy efficient – lower running costs 92-100 81-91 69-80 55-68 39-54 21-38 0-20 A B C Current Potential D 60 E 45 F G Not energy efficient – Higher running costs EU Directive 2002/91/EC You will need to notify the Scheme Manager if you wish to be registered to lodge EPCs for Northern Ireland issue 002 - july 2008 QSAP software and EPC lodgement procedures guidance 1 New instructions (or checking details for new bookings) • Find out about a potential new instruction before visiting the property: −− Confirmation of address/location −− Listed building status or within a conservation area etc. −− System build construction −− Current occupancy – owner, tenant (private or social rented), vacant (short-term or long-term/ boarded-up) or under refurbishment. • Ensure you have an up-to-date postcode and that the correct address (house/flat name and/ or street number) with corresponding UPRN is selected – Landmark now tests that there is an exact match between full address details and the quoted UPRN. Make a request to Landmark for a new UPRN to be issued if necessary (e.g. if a former single dwelling has been divided into separate flats/maisonettes). • Request consent and enter the name(s) and the contact telephone number(s) of the relevant contact persons for the dwelling (e.g. owner/occupier and/or agent). This is a requirement for audit purposes and should be entered in the ‘Instruction’ and ‘Applicants’ tabs as relevant. If the owner or occupier refuses consent for their details to be held on the database for audit purposes, please enter ‘withheld’ in the relevant telephone field(s). 2 • • • New version of the RdSAP software QSAP V6.4x Version 6.4x of QSAP was released on 1st July 2008. Permits the generation and lodgements of EPCs for Northern Ireland. See the fact sheet for EPCs in Northern Ireland within the members’ area of our website (www.breassessor.co.uk) −− Different RdSAP age bands apply to Northern Ireland −− Double glazing threshold is before 2006 or 2006 or later −− U-values for some age band differ for walls and insulated floors −− See SAP 2005 Appendix S for full details. • Corrects a number of errors and anomalies in version 6.2x −− Direct acting electric heating accepted with dual tariff electric meter −− Band A boiler will usually be recommended if gas is present −− Insulation assumed for all extensions with converted room-in-roof – based on age of roomin-roof −− Total floor area now includes all extensions and room-in roofs. • You will need to notify the Scheme Manager ([email protected]) if you wish to be registered to lodge EPCs for Northern Ireland – the postcode Area of BT will need to be added to your registration details. Extract from EPC Software showing Northern Ireland age bands 2 Certification/Accreditation Schemes for HIs & DEAs | July 2008 BRE Technical Update ge 8 pa _EPC /08 29/2 4 14:2 Page 1 9428 y energ s g the ur home in v o o r Imp iency of effic buildings ir-conditioning and ertificatesiladnindgas yC r Energ ctions fo e insp bu A new release of the QSAP software is due for release on 8th September 2008 issue 002 - july 2008 3 Complaints • Complaints handling is part of your role as a certified HI or accredited DEA. • You need to determine if any issues raised by a relevant party (e.g. owner/occupier, agent or HIP provider) amount to a formal complaint – request actual complaints be submitted in writing. • All formal complaints received, even if resolved without the need to involve your scheme, must be reported to your scheme manager as early as possible. • Send an email to the Scheme Manager ([email protected] ) clearly stating the full address and the RRN, together with the date and nature of the complaint. • Remember you can seek advice from the RdSAP Technical Support or the Scheme Auditor if required. 4Requirement for an EPC on newly constructed dwellings from 6 April 2008 • From 6 April all new or newly constructed dwelling being marketed for sale or rent must have an EPC based on a full SAP calculation. • Existing HI or DEA members are not able to produce and lodge these new EPCs unless you are additionally qualified to use the full SAP software and are also a member of the New Dwellings Accreditation Scheme. • Members of existing schemes should not assume they are eligible to undertake ‘predictive’ EPCs for new dwellings if they are similarly not additionally qualified to use the full SAP software and are not a ‘competent person’ for the purposes of issuing compliance checks for Building Regulations purposes. • The requirement to produce a ‘predictive EPC’ prior to completion and to lodge a full SAP EPC upon completion, involves working with plans and the design specifications. A site visit, to confirm the final dwelling is as specified, is also required unless the Assessor is satisfied that this is not necessary. • For details of how to become qualified and accredited as a New Dwellings Energy Assessor see www.bre.co.uk/SAP. The next training course at BRE is 13-15 August 2008 (details at www.bre.co.uk/eventdetails). 5 New EPC requirements from 1st October 2008 • Requirement for an EPC for all sales whether market or not. • Requirement for an EPC for all dwellings being offered for rent, both private and social sectors. EPCs for the rented sector are valid for up to 10 years. • See recent guidance from CLG titled “Improving the energy efficiency of our homes and buildings” (March 2008). • See new guidance for landlords of social and private rented dwellings issued by CLG on 30th June 2008: http://www.communities.gov.uk/publications/planningandbuilding/ epclandlordguide. • Further guidance from CLG on generating EPCs for similar dwellings in the social and private rented sectors is currently in draft and should be finalised soon. A new release of the QSAP software is due for release on 8th September 2008. A revised Quest manual and updated field sheets will be issued to accompany this updated version of the RdSAP software. BRE are planning a series of RdSAP update seminars to prepare you for these changes, to be held 2nd, 3rd and 4th September 2008 in Bristol, Sheffield and BRE Garston respectively. See our website for more details. 3 Certification/Accreditation Schemes for HIs & DEAs | July 2008 BRE Technical Update issue 002 - july 2008 RdSAP FAQs of the Month Dwelling details Q1 I have a question regarding alternative walls and heat loss perimeter. The property I visited today had a full gable end that was an alternative brick wall (the rest of the property was cavity). How should this be entered into the software? Should the length of the alternative wall be included in the heat loss perimeter with its area also recorded in the alternative wall section or should it only be recorded in the alternative wall section? A1 The area of the alternative wall should be entered into the software and its length also included in the heat loss perimeter. This is because the software calculates the area of exposed wall for the whole dwelling and then assigns a proportion of the wall as an alternative construction. The alternative wall area should be calculated using internal room heights and excluding the areas of windows and doors. Q2 A property I surveyed today had an area of structural glass block on an external wall. How should this area of glass be recorded in the software? A2 Structural glass blocks should be entered as a ‘Solid Brick’ wall type – use the alternative wall section if relevant. It is not treated as glazing even though it is opaque. See photograph (left). Q3 A house has solid brick walls with foam backed plasterboard to improve the thermal performance of the external walls. The plasterboard is called “Lafarge Thermalcheck K”, a 9mm plasterboard bonded to 40mm of phenolic foam. Should this be regarded as internal insulation? A3 Insulated composite plasterboards are often used to improve the thermal performance of walls and ceilings and should therefore be treated as internal insulation. They are typically fixed to the structure via plaster dabs or by adhesives. “A property that I recently inspected had a 1970s extension where its complete flat roof consisted of polycarbonate sheets…” Q4 I have inspected a house with an integral garage heated by a radiator fed off the main central heating system. In addition to this the door separating the garage and the dwelling is of an internal quality (i.e. standard internal timber door). Should this garage be included in the calculation because of these factors or should it be ignored as it is still used as a storage space? A4 Garages that are un-habitable spaces should not be included in the calculation even if they are heated or have internal quality doors linking them to the main dwelling. The only time a garage should be included in the calculation is if it was converted into a heated occupied area of the house. Q5 A property that I recently inspected had a 1970s extension where its complete flat roof consisted of polycarbonate sheets (see photograph). The extension was also heated from the main central heating system by two radiators. Since the extension is heated and a habitable space, it should be included in the calculation as described in the BRE Training Manual. My question is, how should the roof construction be entered as there is no option in the Quest software for this roof type? A5 Firstly, you are correct that this extension needs to be included in the calculation as it is a heated, habitable space. The most accurate way to model the roof would be to enter all of the glazed areas into the software by selecting glazing as ‘much more than typical’. The area of polycarbonate roof should be entered as a single glazed roof light. Alternatively, if you do not have the area of glazing, the next best approximation would be to enter the glazing as ‘more than typical’ and treat the area of the polycarbonate as single glazing. In both instances the roof should be modelled as flat. 4 Certification/Accreditation Schemes for HIs & DEAs | July 2008 BRE Technical Update “The cylinder had some sort of TRV with a wire attaching onto the surface of the cylinder behind the insulation… “ issue 002 - july 2008 Q6 I assessed a property today where the owner is a developer and is therefore familiar with building materials and their thermal performance. He claims that the insulation materials installed in his property are better than those assumed by the software. Is there anyway that the report can be amended to reflect the true value of the insulating materials used in his property? A6 The software assumes the insulation levels for walls, floors and room in roofs based on the age band selected for the dwelling. The age bands coincide with the thermal performance requirements (element U-values) of the building regulations at various periods where specific U-values had to be met regardless of the insulating materials used (See Appendix S of SAP 2005). At the moment there is no option in the software to enter the U-values of walls and floors, however if a high grade insulation product was used in the ceiling, the equivalent thickness of mineral wool insulation can be calculated using the Energy Saving Trust information paper CE71 – Insulation materials chart. This can be downloaded from the EST website: www.energysavingtrust.org.uk Heating and controls Q1 A property I surveyed today had a band D combi boiler – Chaffoteaux et Maury Brittany Combi SE 100. When selecting this boiler on the database, the software automatically assumes that the fuel type is mains gas giving the property a rating of D62. However the fuel type for this boiler was in fact bottled LPG meaning this rating is incorrect. I then re-calculated with a generic boiler with the full type as bottle LPG however the rating fell to F24. This rating seams to be rather unfair as when I select a similar boiler from the database as that in the property, the rating is improved to F34. What boiler should I select to give the most accurate rating? A1 The Chaffototeaux et Maury Brittany Combi SE 100 boiler is not in the SEDBUK database as its energy efficiency has not been assessed against this fuel type. Since this boiler has no SEBUK rating you should select a combi boiler from the generic heating list and the fuel type as bottled LPG. This should always be the protocol when you cannot find the exact boiler model and fuel type in the database. You should note that the energy efficiency rating will be poor as bottled LPG is an expensive fuel (See Table 12, page 67 of SAP 2005). Q2 The property that I surveyed today had a regular gas boiler feeding to an insulated water cylinder. The cylinder had some sort of TRV with a wire attaching onto the surface of the cylinder behind the insulation (see attached photograph). Should this be classed as a cylinder thermostat? There were no thermostats fixed onto the surface of the tank. A2 This is a form of cylinder thermostat and should be included in the calculation. Q3 A property that I inspected has a gas condensing combi boiler along with a separate box device located above the boiler that the owner called a fuel saver (see photograph). The device was manufactured by a company called Zenex which the occupant claims saves 30% of her gas. What is this system and how should it be entered into RdSAP calculation? A3 This is a relatively new technology that captures heat from the flue outlet to heat domestic hot “A property that I inspected has a gas condensing combi boiler along with a separate box device located above the boiler that the owner called a fuel saver… “ 5 water via a heat exchanger. Although the technology has been incorporated into the full SAP 2005 methodology, it has not yet been included in RdSAP. Due to this, RdSAP cannot take into account the energy savings of the fuel saver, however future revisions of RdSAP will allow for this technology. Q4 I came across the situation today where the space heating was from an oil boiler, however the hot water was from an oil fired Aga. How should the Aga be entered into the software as there is no option for this in the water heating section? A4 An Aga should be modeled as an electric immersion. This is because Agas have an immersion heater which is used when the range is not running on oil. Certification/Accreditation Schemes for HIs & DEAs | July 2008 BRE Technical Update “A property I visited today has an air to water heat pump that supplied both space heating and domestic hot water” issue 002 - july 2008 Q5 The property I visited today had a GAH Electrastream electric boiler supplying hot water to radiators and also domestic hot water to the taps and shower. I am uncertain as to how this heating system should be entered into the RdSAP? Is it an example of an electric CPSU? A5 The GAH Electrastream has characteristics of an electric CPSU. However, an electric CPSU is defined in the SAP specification as having a water store volume of at least 270 litres and a winter operating temperature of between 85 and 95°C. Neither of those stipulations applies to Electrastream as it has a smaller volume and a lower operating temperature. Based on its characteristics and operation, the most accurate representation of the GAH Electrastream is to model the main heating as a direct acting electric boiler and the water heating as electric immersion. The cylinder should be modeled as a medium size with 50mm of factory applied insulation and a cylinder thermostat. Q6 A property I visited today has an air to water heat pump that supplied both space heating and domestic hot water, however on the summery it comes out as poor. Surely this cannot be correct? A6 The reason why the hot water rating is poor is because RdSAP assumes that an electric immersion brings the water up to service temperature from the heat pump. Also air sourced heat pumps use standard tariff electricity which adds to the heating cost and therefore lowers the energy rating (see Appendix G of SAP 2005). Miscellaneous Q1 I surveyed a property today where the external garage had been converted into an annex with its own heating system (electric panel heaters) but shared electric meters with the main house. The main house and annex are being marketed as a single property- should the annex be modelled as an extension or does it require its own EPC? A1 If the annex is a self contained dwelling (i.e. has provisions for cooking, washing and sleeping/ living) then two EPCs are required- one for the main property and one for the annex. If this is the case, you may need to generate a UPRN for the annex which can be done by following the instructions given on the BRE member’s area for generating a UPRN from Landmark. If it does not meet the requirements of a self contained dwelling then it should be modelled as an extension to the main dwelling. Contacts: HI/DEA Accreditation Scheme Manger: [email protected] [email protected] 0845 863 0014 6 HI/DEA Accreditation Scheme Auditor: [email protected] [email protected] RdSAP Helpdesk: [email protected] 0871 894 6200 Certification/Accreditation Schemes for HIs & DEAs | July 2008






