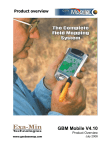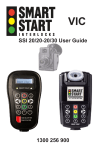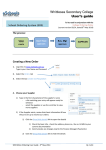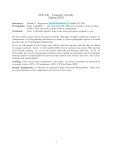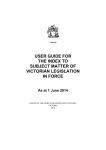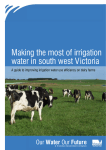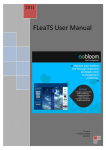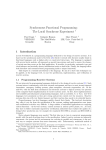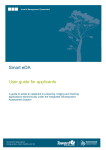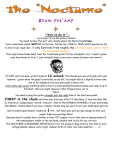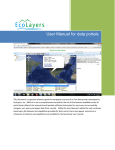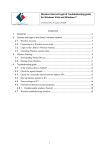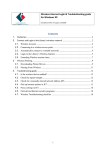Download User Manual - Geocomp Consulting
Transcript
GeoCivil DATA PREPARATION AND EXPORT TO D-SPEC Geocomp Consulting Pty Ltd 4 Ashburn Grove Ashburtin 3147 Tel: 03 9882 0422 Fax: 03 9882 0755 [email protected] 24th April 2007 2 SUPPLY OF DIGITAL DATA TO COUNCILS D-SPEC is the acronym for the Consultant/Developer Specifications for the delivery of Digital Data to Local Government. A consortium of Councils/Utilities was formed to participate in the use of the D-SPEC standard; these being Bass Coast Baw Baw Brimbank Ballarat Casey Colac-Otway Greater Dandenong Greater Geelong Hume Latrobe Melbourne Melton Mitchell Surf Coast Wellington Whittlesea Wyndham The D-SPEC standard was developed to streamline the processes undertaken to display all new drainage assets and telecommunication conduits within each D-SPEC member’s GIS. A common specification for the supply of digital drainage data was identified as a major opportunity for the consortium members to achieve efficiency and cost savings in the process of maintaining their corporate geographic information systems (GIS) and asset management systems (AMS). Moreover, a common specification shared between Councils would also provide efficiencies to the Land Development Industry by removing the need to maintain separate processes, standards and software tools for numerous Councils. The key objectives of the D-SPEC consortium are to streamline stakeholders’ processes for receiving, handling and storing of underground infrastructure related to subdivision developments in their GIS. This process will increase the efficiency of information access and result in greater customer satisfaction when dealing with inquiries from consultants, developers and prospective residents. Significant duplication of effort exists in the digitising of as constructed drainage information. This duplication exists between the private sector (who capture as constructed information), and council staff (who may digitise that information from paper plans). 3 Perceived Benefits In the process of accepting and processing lodgements, and in checking existing data against design criteria and/or design plans, the consortium members believe that DSPEC will improve process efficiency, improve customer service, improve the quality of drainage information held by councils and ultimately enable them to manage drainage assets better. The D-SPEC Version 5.0 specification document can be downloaded from www.dpsec.com.au. It contains details on the as-constructed attribute definitions. The surveyed as-constructed digital data of the assets are: • to be positioned relative to the State Digital Map Base, plus • be positioned relative to the existing digital drainage data. It is the responsibility of the consultant to ensure the as-constructed survey digital data of the assets are related to the current digital drainage data held in the council’s GIS. The D-SPEC consortium members will make available an extract of any digital stormwater data in the specific project area held in their respective GIS environments. If the position of the new assets clearly indicates a discrepancy when compared to the position of the existing assets the surveyor must record such discrepancies in the supplied graphics file. This is done through inserting a “P” surrounded by a 10m radius circle. Responsibility of the Consultant The consultant shall be responsible for: • ensuring that the as-constructed details of the works are recorded and certified by a Licensed Surveyor in accordance with the D-SPEC requirements and forwarded to the consortium member prior to works being accepted and receiving a Statement of Compliance; • ensuring that the data supplied is correct, accurate and complete; • ensuring the data is supplied within 3 weeks of work being completed; • ensuring that the information provided is relative to SII’s digital cadastral map base; and • ensuring that any information provided by the consortia members is verified by the consultant prior to any works being processed. Graphical Specifications The key principle of D-SPEC is to assign a unique ID to each individual asset (i.e Pit, Pipe and Property Connection) and for this to provide the link between the graphics and the associated attribute data tables. Where data is supplied in a proprietary GIS format it can be assumed that this is already the case, whereas if the data is to be supplied in a CAD format with associated ASCII files, a unique ID must be assigned to each asset. 4 All as-constructed data is to be supplied in a format specified by each individual DSPEC consortium member. Currently specified formats are: • Autodesk Map • MapInfo Native • MapInfo MID/MIF • ESRI ArcInfo Native • ESRI ArcView Shapefile • DXF and CSV Attribute File Specifications • All coordinates will be provided in the preferred datum of each individual DSPEC consortium member (generally MGA). • All Z coordinates (levels) will be provided in AHD metres. • Maximum field widths are specified for alpha/numeric and alpha data. • For floating point data the number of characters after the decimal point are specified. • All fields are to be populated and the associated columns must adopt the specified column names. • Attribute files are to be supplied for Pipes, Pits and Property Connections. Drainage Attribute Data Conventions and Validation Checks Pits/Access points must be uniquely numbered with a maximum of 10 alpha/numeric characters. Where possible the numbers should increase as one progresses upstream. Each pipe section must also be uniquely named with a maximum of 10 alpha/numeric characters. Generally the pipe name will be derived from the downstream and upstream pit numbers. The easting and northing coordinates of the pipe ends must coincide with the corresponding pit centre coordinates. This means that the surveyed ends of all pipes entering a pit must be moved to the notional centre of the pit. This raises the issue of data integrity as in some instances it may mean that the pipe end is moved a significant distance laterally. The surveyed invert level of the moved pipe must also change to maintain the pipe grade. Common Attributes For each Pit, Pipe and Property Connection the following must be provided: • Subdivision Name • Stage Number 5 • Street Name • Design Company • Construction Company • Plan Number • Construction Date • Return Period Basically all of this information comes from the design plan. Pit Attributes Each Pit must also have: • Type (e.g. SEP – side entry pit, GP – grated pit, EW – end wall) • Construction Type (e.g. PC – pre-cast, CI – cast insitu, BR – brick) • Lid Type (e.g. CA – cast iron, CI – concrete insert, GR – grate) • Side Length and Width • Cover Level (generally finish surface level) • Depth (from pit lid to pit bottom) • Litter Traps (Yes or No) Pipe Attributes Each Pipe must also have: • Downstream and upstream invert levels • Length • Diameter (or width if a culvert) • Height (if a culvert) • Material (e.g CONC – concrete, RC – reinforced concrete) Property Connection Attributes Each Property Connection must also have: • Name of pipe into which it discharges • Allotment number served by the Property Connection • Material (e.g CONC – concrete, RC – reinforced concrete) • Diameter • Depth to invert below FSL at the property end 6 DATA PREPARATION AND EXPORT IN D-SPEC FORMAT As-constructed stormwater data needs to comprise the following: - Lines representing pipes from centre of pit to centre of pit (joined from downstream to upstream) - Points at the centre of each pit lid; the unique name of this Coord being the pit number - Objects comprising Lines representing the shape of each pit (generally rectangles); the object name being the pit number - Lines representing the property connection (joined from downstream to upstream). - A finished surface level Point with the same X,Y as the end of the property connection. This is used to determine the depth of the property connection. (In the absence of this a depth attribute may be assigned to the property connection) - Lines joining the invert of the pit (generally the invert of the outlet pipe) to the point on the pit lid. This is used to determine the depth of the pit. - A Parcel, of class 199, encompassing the project data. Data Preparation Pit Number Each Pit must have a unique number. Where possible, these numbers should increase as you progress upstream through the pipe network. These numbers are allocated to each Pit Lid point using Option 1171 – Assign Coord Name and can be a maximum of 10 characters. Pit Extents Once the Pit Lid points have been numbered, a rectangle can be created about each defining the inner extents of the Pit using Option 1382 - Create Rectangle by Length and Width. These rectangles comprise a GeoCivil object, the name of which is the Pit number. These Pit objects become blocks when the drawing is created. Typically, at each pit there will be a point at the centre of the lid plus a point at the invert of each pipe and property connection entering or exiting the pit. Pipes Pipes may either be “strung” in the field to create Line elements automatically in GeoCivil or they may be picked up as Points and be joined to create Line elements in the office. When “stringing” in the field, you should endeavour to start at the downstream end of the pipe and where possible adopt the upstream pit number as the string number. 7 To create the pipes in the office, adopt the D-SPEC feature then use Option 1714 – Create Pipe – Join & Retain Points, as this will retain the invert points in their surveyed positions when the Pipe ends are moved to coincide with the plan position of the Pit Lid centre point as is required in D-SPEC. Property Connections For each property connection an invert point is required in a pit or near a pipe plus a point within the property and, in order to compute a depth, a finished surface level taken nearby. Pit Depth For each pit you should join the point on the lid to the lowest pit invert point, which is generally the invert of the exit pipe. This line is created as a Pit Vertical Axis feature using Option 1713 – Join Lower to Higher Coord. Pipe Ends A requirement of the D-SPEC specification is that all pipes must be “snapped” to the centre of pits. Use Option 1383 – Move End of Line Retaining Grade to make the pipe ends coincident with the pit centre (press Shift key to snap onto point). This retains the grade of the line. Property Connection End The downstream end of the Property Connections should either coincide with a Pit centre or lie on the Line of a Pipe (use Option 1715 – Extend Property Connection to Pipe on Grade). Pipe Directions The direction of all Pipe and Property Connections lines should be checked using Option 1712 – Check the Direction of Pipes & PCs. Where required, Lines may be reversed by clicking Edit > Position > Reverse Direction of Elements. Property Connection Depth The finished surface level (FSL) point near the end of the Property Connection must be made coincident in X & Y using Option 32 – Move Coord on Screen (click on the FSL point and then press Shift key to snap onto upstream end of Property Connection). Assign Attributes Where Pipe or Pit attributes differ from the stage default they must be individually assigned using Option 1703 – Assign Pipe Attributes or Option 1704 – Assign Pit Attributes. 8 Each Property Connection must be assigned to an allotment using Option 1705 – Assign Attributes to Property Connections. If the Property Connection diameter, material, etc are different to the default values, enter them on the same form. View in Elevation Some aspects of data verification and editing are best achieved by viewing the pipe network in elevation using Option 1708 – View Data in Elevation. Use Option 1709 – Remove Elevation View to return to the plan view. Design Boundary Extents The D-SPEC specification requires the design boundary extents be supplied as a polygon in a separate layer with the Development Name and Stage as text labels. To achieve this, create a GeoCivil Parcel using Option 1711 – Define Design Boundary Extent. You will be requested to set the appropriate Feature, click the bounding node points and enter the name. The resultant Parcel will be automatically assigned class 199. 9 D_SPEC ATTRIBUTE NAMES Individual Pipes, Pits and Property Connections may be assigned attributes, which are held as part of the element description. Each attribute in the description string is separated by “\”. For example, a pipe may be assigned the following description: Pipe_Diam=375\Material=CONC\Return_Period=25 The available attribute names are: PIPE Pipe_Num Pipe_Diam Material Comment Street_Name Return_Period PIT Pit_Type Lid_Type Con_Type Depth Side_Len Side_Wid Litter_Trap Comment Street_Name PROPERTY CONNECTION DS_Pipe_Num Allot_Num Depth Diam Material Comment Street_Name These attributes may be included in the total station Code List together with a list of the associated parameters. For example, when a Pit is surveyed the user would be prompted for the Pit Type, Lid Type and Construction Method with a value selected from a “drop down” list. The D-SPEC parameters are held in the database file D-SPEC_Parameters.mdb. The associated tables are: 10 Conduit_Material Code AG AG Drains P Description Comment CONC Concrete Not known if reinforced GEW Glazed Earthenware HDPE High Density Polyethylene IRON MPDE Iron Medium Density Polyethylene Type Unknown PE PVC Polyethylene Polyvinylchloride Used for Underground Conduits RC Reinforced Concrete - No Class RC1 Reinforced Concrete - Class 1 RC2 Reinforced Concrete - Class 2 RC3 Reinforced Concrete - Class 3 RC4 Reinforced Concrete - Class 4 SPD Glazed Stoneware UCON Un-reinforced Concrete UNK Unknown UPVC Un-plasticised Polyvinylchloride Thin Walled - Non Pressure Pipe UPVC-P Profile-Wall Un-plasticised Polyvinylchloride Including Ultra-rib VC Vitreous Clay Spigot/Socket Pit_Construction_Type Code Description BR Brick CI Cast Insitu PC Pre-cast UNK Unknown Comment Concrete Insitu Concrete pre cast 11 Pit_Lid_Type Code Description Comment CA Cast Iron CI Concrete Insert CO Concrete F Fibreglass GA Steel-Gatic GR Grate UNK Unknown Pit_Type Code Description DGP Double Grated Pit DJP Comment Double Junction Pit DSEP Double Side Entry Pit EP End Pipe EW End Wall GF Grated Footpath Pit GP Grated Pit GPT Gross pollutant trap GS JP Grated top and side entry pit Junction Pit JPC Junction Pit with Chamber JPD Junction Pit with Drop End pipes are not pits, but necessary codes to define pipe endings End walls are not pits, but necessary codes to define pipe endings OUTB Outfall to Bay OUTR Outfall to River/Creek PW Pump Well SEP Side Entry Pit TSE Triple Side Entry Pit UNK Unknown VP V Throated Pit 12 Diameters Pipe & Property Connection diameters may alternatively be assigned on the basis of feature (i.e. entity). This is done through the GeoCivil Feature Definition Manager. 13 SOFTWARE TOOLS A number of software tools have been included in GeoCivil to assist with the data preparation. These have been grouped onto a D-SPEC toolbar. The D-SPEC process basically progresses from left to right across the toolbar. Option 1171 – Assign Pit Name Before running this option you should turn off all features except the Pit Lid Centre Points. Commencing at the drainage discharge point click on the Pit Lid Centre Point and assign its unique number, using a maximum of 10 characters. These may be alpha/numeric and may contain the stage number (e.g. 3\21, 3\22, etc) Option 1382 – Create Rectangle by Length and Width Before running this option, set the current feature to Pit or Access Point. This requires you to enter the length & width, click the centre point and then enter (or click) the orientation bearing. The rectangle will be created of the current feature and will be made into an object, which is assigned the name of the centre point (the pit name). Option 1707 – Define Pit as Object If the pit rectangle already exists it can be made conform with the D-SPEC requirements. Click on a Pit line and then click the Pit centre point (to which the pit name has previously been assigned). Note: Occasionally you may encounter a non-standard access point in the form of an end wall, inspection shaft or non-rectangular pit. These must be created using general GeoCivil coordinate geometry routines. Option 1714 – Create Pipe – Join & Retain Points Where Pipe inverts have been surveyed as Points it is necessary to create the Pipes. Click the downstream Point and then the upstream point. Option 1713 – Join Lower to Higher Coords This tool can be used to create Pipes (joining from downstream to upstream end) and can be used to create the Pit vertical axis, which defines the Pit depth. 14 Option 1383 – Move End of Pipe Retaining Grade The pipe ends must coincide with the pit centre. When moving the pipe ends it is essential to retain the grade of the pipe. The end of a Line is clicked and then a new location clicked. The Shift key is held down during the second click to snap onto an existing Coord. The original grade of the Line is retained. Option 1715 – Extend Property Connection on Grade to Pipe The surveyed downstream end of a Property Connection must fall on a pipe or coincide with a Pit centre. This tool extends a Property Connection on its grade to intersect a Pipe. First click the Pipe and then click each associated Property Connection. Option 1712 – Check Direction of Pipes & PCs All Pipes & PCs must be defined from downstream to upstream end. This tool will display an arrow on each Pipe and Property Connection. Click on any that are to be reversed. Option 1708 – View Data in Elevation This option displays the pipe network in elevation view. Click a Coord about which the Z axis is to be rotated then enter of define the bearing to become the new X axis. Zooming in on the elevation view allows you to examine the relationship between pipes, pits and property connections. If you press F9 the RLs will be displayed. 15 Option 1709 – Remove Elevation View The screen display reverts from elevation to plan view. Option 1703 – Assign Attributes to Pipes Pipe attributes may be entered into the form. Fields left empty will inherit the project default values. The diameter of a pipe may alternatively be derived from the associated Line’s feature attributes (see Diameters above). Option 1704 – Assign Attributes to Pits Pit attributes may be entered into the form. Fields left empty will inherit the project default values. Option 1705 – Assign Attributes to Property Connections Property connection attributes may be entered into the form. Fields left empty will inherit the project default values. The Allot Number must be assigned being the lot served by the Property Connection. The diameter of a pipe may alternatively be derived from the associated Line’s feature attributes. 16 Option 1711 – Define Design Boundary Extent D_SPEC requires the graphics to include the extent of the drainage project to be represented by a closed boundary. Create each extent node by LMB click. Use a RMB to finish and close the polygon. Enter a name for the region (e.g. STAGE 3). The resultant GeoCivil Parcel will be assigned class 199. Option 1015 – GIS Database This option uses the drawing configuration file DSPEC_Plan.DWC to only display Pipes, Pits, Property Connections and pit vertical axis. When the Database Link Manager is first loaded it will automatically copy the D-SPEC database template file DSPEC_V5.mdb which contains empty Pit, Pipe and Property Connection tables and should be found in the directory: C:\Program Files\geoZ\GeoCivil\Controls. After copying the empty database it will be assigned a name: ProjectName-DSPEC_V5.mdb and opened. Note: It may sometimes be necessary to Remove the linked database, recopy the template database and re-populate it. 17 The logic adopted when populating the database is as follows: All displayed Point features are considered to be Pit Lid centres. Line elements are differentiated as follows: - All Lines containing the attribute "DS_Pipe_Number" or "Allot_Num" will be considered to be Property Connections - All Lines comprising an Object are considered to be Pit extents - All Lines comprising Parcels are considered to be part of the bounding polygon - All other Lines are considered to be drainage Pipes On the Database Link Manager form click D-SPEC > Add Pits Pipes PCs. A D-SPEC Parameters form will be displayed into which the project header and default values are entered. These values can be saved to a .TXT file by clicking the Save Parameters button. In subsequent sessions these parameters can be retrieved by clicking the Load Parameters button. Click the Populate Database button to close the parameters form and move on to adding the as-constructed data to the database. 18 Option 1701 – Populate D-SPEC Pits Pipes & Connections The elements of the current selection are used to populate the database. This means that different regions of a drainage project can be added as required. Before making a selection turn off all elements not required. The only elements required are Pits, Pipes and Property Connections. Option 1702 – Export When Pit, Pipe and Property Connection database tables are completed and verified, the data is exported in MapInfo Mid/Mif format, as .CSV files and the graphics saved in .DWG and .DXF files. On the Database Link Manager form click D-SPEC > Export. A report is displayed showing the current contents of the database. Option 1706 – Create D-SPEC Plan Drawing This creates a drawing of the currently displayed elements and treats Objects (eg Pits) as drawing blocks. Pipes are automatically labelled with pipe type and diameter. A parcel of class 199 is treated as the project extent polygon and will be included in the drawing as such. During the drawing creation process the D-SPEC data is also exported to .CSV files (Pipe, Pit & Property Connection). 19





















