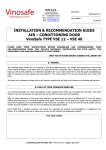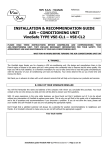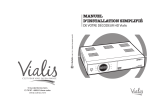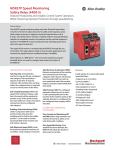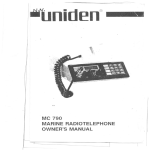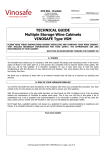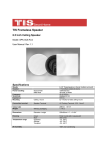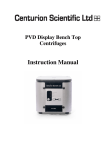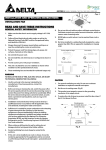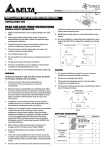Download ASSEMBLING MANUAL & USER MANUAL
Transcript
AIR – CONDITIONING DOOR VSE-PC1-VSE-PC2 ASSEMBLING MANUAL & USER MANUAL ! !" #$ % & ' (( )"* ( !+ ,- . ( / ' (( )"* ( !+ ,- .+ ,( 01 & 23 4 2 21 SAFETY INSTRUCTIONS • • • 5 66& 0 2 972 8 %5 66& 1 2 1 1 7 2 66& 5 &95 9= > * 1 66& 11 ) 96& 2 %5 & 2 • • 5 : 1 9 )16 = & 22 7: 5 ? 2 5 66& 5 & 72 2 5 1 66& 7 5 66& * 66& 216& 8 5 2 2 * 1 2& 7 : 2 2 6 5 54 2 : 9 2 5 @ 5 • 2& 7 2 5 6 62 2 85 5 16 : 8 !; - ;< : 2 725 6 62 5 1 7: 62 :& 5 66& 2 6 26 & 7 5 96& 5 42& 9 2 72 1 66& 7 2 2 62 %5 9 :7 1 9 = 6&9 5 5 1 82 @ ) 5 9 &7 2 :& 25 9 528 2 %5 66& 1 7 2: & & & 7 2 2 2 4 5 & &5 5 : 71 @ = 5 7 2 := 5 21 8 9 & & 2 52 & : 5 @ :7 A & & %5 1 5& & 2 : 5 & 62 :& 2 5 2 A 5 66& 2 5 2 5 5 &72 2 & 7 2 2 7 2 2 2 / 2 & # 2 2 & • #2 2 & & 28 72 9 5& 2 6&78 5 5 66& @7 8 5 5 5 %5 7 2 & & 2@ 51 & 4 • #2 2 & • 5 66& 21 5 1 9) 6&9 5 66& 2 26 &A 6&9 5 1 • = 7 9& 2 2 :7 A & 2 2 & 76 • • 9= 9 2 2 5 22 85 & & 7 66& ) & 8 572 2 2 82 @ #2 2 & 4 5 26 25 2 2 11 & 72 2 96& 2 5 66& * @ 5 66& 6&9 5 66& 6 B 65 1 66& 785& @ 91 5 : @ * 5 :& %5 66& 2 9 =): 2@ 8 :2 & = > *= 5 1 66& 7 2 5 :& 85 5 7 2& 29 @ 5 66& 2 66 24 ! " %5 2& & 28 9 2 2 9 2 6& 52 & : 6& C :5 5 26 9 & &2 5 VINOSAFE PAUL MULLER S.A. 2 rue des Artisans F 68280 SUNDHOFFEN Type : N° de serie : VSB : Volts : AVR : Watts : ATB : R134a : PCVS : Année : Hz : gr CL : TVR : 72 5 5 12 &=76 2 5 2 6& #$ 21 2 2 5 & & 1: 85 5 528 ( = &8 7 SUMMARY 1.1. Measuring the reserve area in the wall before fixing the door support frame 1.2. Insulating work in the wine cellar 1.2.1. Installation of a vapour barrier 1.2.2. Installation of thermal insulation 2.1. Fixing the support frame to the reserve area of the wall 2.2. Mounting the frame on the support frame 2.3. Mounting the lighting strip on the door frame 2.4. Mounting the door on the door frame 2.5. Mount the air-conditioner on to the door . 1.1. Measuring the reserve area in the wall before fixing the door support frame The support frame, the base for the whole air-conditioner door and door frame, must be completely fitted into the wall of your wine cellar. For this purpose, it is advisable, if necessary, to build the reserve area respecting the following dimensions as shown opposite : S T A N D A R T 2 0 3 0 S P E C I A L % & ' & ( 1.2. Insulating work in the wine cellar Your room must satisfy precise insulating criteria so that your VINOSAFE airconditioning door can effectively and durably regulate the ambient air while minimising your electric consumption. IMPORTANT The insulating work must be carried out on all the surfaces of the wine cellar (walls, grounds, celling) according to the following procedure 1.21. Installation of a vapour barrier : %5 8 62 4 62 21 9 5 2 95 5 21 2 5 && )22& * %5 / 4 2 2 51 7 9 4 &5 1 & & 22 2 9 2 &: & 5 0 2 6 26 2 D 2 2 5 97 %2 42 5 = )8 &&= && 9=9 2 : 0 2 2 2 7 5 && 9 5 & 95 2 2 2 22& 5 2 A 6 && 5 * 2 2 5 7 24 9 5 8 &&8 5 62&75 7 24 95 8 5 &1 1 E: 1 7 24 95 8 5 &1 1 E62&75 25 & & 2 54 7 66&7 9: 1 && )8 1 * 2 6 92 8 = 2 @ 8 5 @2 1 & 8 # 1 9 92 5 5 1 & %5 5 5 76 6& &1 2162 2162 && = && 1.2.2. Installation of thermal insulation The thermal insulation limits the heating of the cellar providing a better operating rate of the air-conditioning unit. We remind you that it is important to insulate all the surfaces of your cellar (walls, ground and celling) over the vapour barrier. For the ground, it is preferable to use an extruded polystrene type of compact insulator (Roof mat) or polyurethane foam that can be covered for a more attractive finish with, for example, washed fine gravel over a cement covering. You can protect the celling and wall insulation using paint or a rough cast coating. The characteristics of the insulation depend on the volume of your cellar and the type of material chosen and are in relation to the following calculations : A. Calculation of the total area of the surfaces S : L = length of the room (in metres) W = width of the room (in metres) H = Height of the room (in metres) S (in m²) = (L + W) x H x 2 + L x W x 2 B. Calculation of the thickness of the insulation : Assumption : External temperature = 30° C Internal temperature of the cellar = 10° C Percentage duty cycle : 75 % including 15 % in cooling mode including 60 % in maintenance mode Choose your insulating material and retain the corresponding insulating coefficient λ : λ (In kcal/m/° C) 0.038 0.026 0.022 Insulating material Expanded polystrene Extruded polystrene (Roof mat) Polyurethane Now determine the insulating thickness “T” : required in relation to the chosen material. For an air conditioning door type PCVS 1 For an air conditioning door type PCVS 2 , T (mm) = λ x S x 70 T (mm) = λ x S x 33 VAPOUR BARRIER THERMAL INSULATION WALL GENERAL PRECAUTIONS The insulation of the cellar (vapour barrier an thermal insulation) must be continuous in order to avoid any passage of harmful heat or humidity through the surfaces. Avoid thermal bridges by also insulating columns,etc.,passing through your wine cellar. metallic beams, water C. Preparing the electric connection : WARNING : Power supply must be switch off Check on the lighting strip which side the electric connecting block is situated (in relation to the way the door opens). Install your single-phased electric supply cable + earth (section 3 x 1.5 mm²) to the connection point of the lighting strip. Avoid any accident by momentarily cutting the power supply. ! ! " ##" ! $ $ % !& " ' $ ( $ SUPPORT FRAME DOOR FRAME + ) ($ $ ' 2.1. Fixing the support frame to the reserve area of the wall Place the support frame in the reserve area and mark the place of the mounting screws. Drill the corresponding holes and drive in the 6 plugs ∅ 8 mm. Fix on the support frame with 6 screws T.F. 6 x 50. SUPPORT FRAME WALL SCREWS WITH PLUG OUTSIDE HORIZONTAL SECTION NOTE You can place wooden wedges between the support frame and the walls not to deform the support frame columns while the screws are being tightened. 2.2. Mounting the frame on the support frame Using 6 screws 5 x 25. Sometimes it is necessary to force the screws slightly to obtain the self-cutting. -" 2.3. Mounting the lighting strip on the door frame WARNING : UNPLUG POWER SUPPLY BEFORE CONNECTING LIGHTING STRIP. Remove the side covers YELLOW INDICATOR CAP GREEN INDICATOR CAP INDICATORS SIDE COVERS LIGHTING STRIP Position the lighting strip on the door frame, making sure to : * Pass the white switch into the hole provided in the door frame, * Place the two indicators in the two holes provided in the door frame, Fix the lighting strip using the two screws (4x16). Connect the supply cable to the strip block respecting the colour of the wires : * Black = Live * Blue = Neutral * Green/Yellow = Earth Fix the side covers using the two screws 4x10 2.4. Mounting the door on the door frame Hook the door into the hinge pins of the door frame. Slide the black flexible sheath (at the upper angle of the door) in the notch provided on the light strip and fix it into place by screwing the nut. Mount the two red connectors. -- 2.5. Mount the air-conditioner on to the door Place the air-conditioner in front of the door. Mount the two connectors (bottom of the door and air-conditioning unit) Install the air-conditioning unit on the slide rail. CONNECTORS SLIDE RAIL Move the hooks using the hexagonal key in the side holes of the air-conditioning unit so that the hooks slide into the slits provided on the door and provisionally grip the anchorage points without tightening them. Check that the air-conditioning unit is no rubbing against the door frame. If it is, reposition the air-conditioning unit. - Firmly tighten each hook. HOOK HOOK SIDE HOLE ANCHORAGE POINT HEXAGONAL KEY Insert the two plugs which block the handle holes of the hooks. * $ "% -( USER MA NUAL ", , -- " • . 5 82 8 5 2 5 &95 9 • %5 8 5 2 9 2 • %5 2 5 5 5 628 5* 2 6&9 * ./ • • • 66& 7 :& ) 9& 65 • ($ ) <5 @ 5 5 &95 926 %5 &95 52 & 2 22 & 2 %5 7 && 28 2 2 85 5 5 &95 2 &$ * %5 &95 9 &2: 8 5 2 7 5 8 & 2 = 2 / 16& 2 5 &95 8 5 2- !- " 5 @5 5 5 @5 5 22 82@ -. " ' . + , ,# + 2 21 & &95 • 5 2 2& 5 8 5 2 2& 5 &95 9 • <2 • 2 5 8 6 2" 21 & & 7 85 5 2 5 8 5 528 & & 2 1 & & 7 72 & & 8 5 5 22 @ :2 & 5 = 5 8 5: @ 2" 2 6 4 8 9 92 +"#* , - ) 2662 &95 8 5 2"= 85 8 56 5 26 9 & 7 * :7 5 !+ " " .0 , +! 0+ 2 5 2 2 9)8 5 2 6* %5 9 &95 52 & 21 2 %5 & 26 2 2 & 7 %5 / & 26 2& 785 5 22& 9 %5 5 12 6 21 0 2 16 2 :2 2-(;< 5 8 && %5 16 : C :0 8 !;< - ;< :7 95 20 2&@ 2: 5 16 2 5 & & 26 22 & 28=) 8 = 2 / 16&* 5 @ 5 5 16 5 & & 8& & & & = 5 8 5 5 2 2 9 8 && 21 && 7 @ 24 21 5 90 2 7 1 2 21 5 & 16 % , )#2 2 2 5 62 2 * 9 6 ) 6 - ) 211 : 8 -(;<* 10 , 3 9 )#2 2 2 6 5 62 2 * + *! 1 /0, 2 5 5 1 7 22& 28 5 2@ 8 && 72 )& @ 9 *= 5 5 1 7 5 2@ &: & 1 79212 &7 : 5 8 8 & &2: %5 2 9 5 : 6 & & 7 9 21 26 1 1 5 1 7 - 22595 2 0 * + . 4 ! + +", "0 - 1 && 12 2 2 2 & 7 8 2/79 5 %5 6 24 %5 & 1 : & & & 2 22 . +!* + + • 8 21 5 2 25 & & 2 4 :2 & 5 9 9&& 7 5 6& 8 5 6& !0 ) " $ C 5 16 9 & & 7 4 7 1 && 1 25 5 2 2 9 2 2 26 2 / 4& 7& 2 9 1 )2 42 9 6* ) $ • 4 2: 5 4 & 2 9& & 5 22 2 24 5 • %5 && 52 & : 6& 8 & & 04 & 85 5 16 2 2 / ( ;<=2 5 5 9 2 8& &: 4 • # @ :7 5 2 2 9 1 7 5 72 26 2 %5 2 2 9 52 & : 5 @ 9&& 72 5 5 2 & %5 2 2 9 52 & : & 2 5 22 )6 9 --* 5 2 52 & : & 9 4 1 & %5 1 2 24 :7 5 9 . Side to be cleaned - MA INTENANCE • ) - $ <5 @ :7 25 72 8 • 9 5 121 2 5 16 16 5 9 9 && 7 2 42 :C 9 ) - <5 @ :7 9 2 5 5 121 28 72 8 2 ( 5 16 16 5 9 ) ) . 1 )5 62:&1 & & 7 26 5 22 2 8 28 9 && =/ 2 = * <5 @ 5 85 9 && 7 2 42 :C & 2@ 2 & 7 5 22 & 2 5 595* 62 :&= 5 221 )4 & 2 5 2 16 & & 4 & 2 7 1 5 2 9 2 2 9 6 6 ! )$ % 5 2 2 9 2 2 .! 52 2 9 = 9 5 5 5 12 : 8 5 1 1 1 1 /1 1 16 5 6 2:&1 6 = 2 5 1 66& 7= 124 5 2 2 9 21 5 22 )6 9 --* & 5 20 9 4 1 & %5 1 2 24 :7 5 9 Side to be cleaned -, (Receipt to join at the order) I, the undersigned, Mr _____________________________________________________________ Residing at _____________________________________________________________ _____________________________________________________________ Declare that I have received the installation and recommandations guide for the VINOSAFE air-conditioning door VSE-PC1 / VSE-PC2. Signed at __________________________ on ____________________ CUSTOMER’S SIGNATURE -!



















