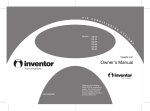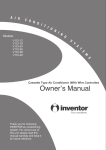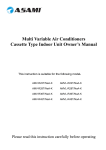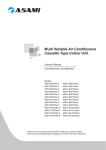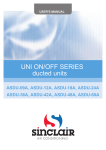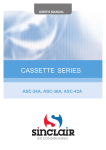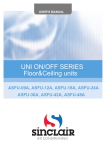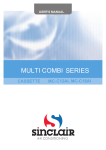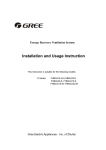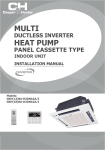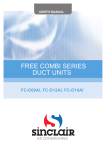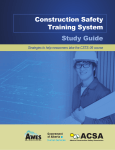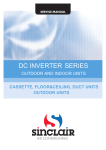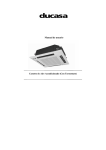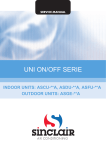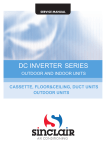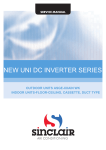Download user manual - sinclair air conditioners
Transcript
USER'S MANUAL UNI ON/OFF SERIES cassette units ASCU-12A, ASCU-18A, ASCU-24A ASCU-36A, ASCU-42A, ASCU-48A Thanks for your selection of SINCLAIR Air-Conditioning Unit. Before use, please read this instruction manual carefully and keep it properly to ensure correct use of this machine. CONTENTS 1、Names and functions of parts…………………………………………………………………....1 2、Safety cautions…………………………………………………………………………………….3 3、Wire controller…………………………………………………………………………………….5 4、Remote control operation procedure…………………………………………………………….13 5、Weekly timer………………………………………………………………………………………23 6、Optimum operation………………………………………………………………………………25 7、Trouble shooting…………………………………………………………………………………..26 8、Installation notes………………………………………………………………………………….28 9、Care and maintenance…………………………………………………………………………….29 10、Instructions of unit installation…………………………………………………………………30 11、Test operation……………………………………………………………………………………50 Appendix…………………………………………………………………………………………...…52 1.Names and functions of parts ASGE-12A / ASCU-12A ASGE-18A / ASCU-18A ASGE-24A / ASCU-24A B B B 1 ASGE-36A / ASCU-36A ASGE-42A / ASCU-42A ASGE-48A / ASCU-48A 2 2、Safety cautions ●Read the following carefully to assure safe use. NOTE: Children should be supervised to ensure that they do not play with the appliance. 3 NOTE: This appliance is not intended for use by persons (including children) with reduced physical, sensory or mental capabilities, or lack of experience and knowledge, unless they have been given supervision or instruction concerning use of the appliance by a person responsible for their safety. 4 3、Wire controller(standard fitting) Never install the wire controller in a place where there is water leakage. Avoid bumping, throwing, tossing or frequently opening the wire controller. Fig.1 5 1) ON/OFF (Fig.2) MODE ★ Press this button the unit will start. ★ When repress the button, the unit will stop running. FAN SWING TIMER ON/OFF Fig 2 2) Fan control(Fig. 3) (The relevant contents are shown in the figure.) ★ Press this button to change the fan speed of: MODE FAN ★ At the DRY mode: the fan speed will be set for SWING TIMER low fan speed automatically. ON/OFF Fig 3 3) Temperature adjustment(Fig.4) ★ Press the temperature adjustment button ▲:For temperature increase; MODE ▼:For temperature decrease. (Press this button once, the temperature will be FAN SWING increased or decreased by 1℃.) TIMER ON/OFF NOTE: Lock function: Press “▲” and ” ▼” at the same time for 5 seconds, the set temp. indicating area shall Fig 4 display “EE” and all keys’ response shall be shut off, all buttons will sound; and repress the “▲” and ” ▼” simultaneously for 5 seconds, the lock function will be released. When the displayer of long-distance monitoring or central controller has been shielded, the buttons and 6 remote control signal will be shielded too, the setting temp. will display “CC”. ★ The set temperature range under each mode: HEAT -------- 16℃~30℃ COOL -------- 16℃~30℃ DRY -------- 16℃~30℃ FAN -------- The temp. cannot be set up AUTO -------- The temp. cannot be set up 4)Swing mode set up(Fig.5) ★ When pressing “SWING" button, the type style MODE "SWING" will be displayed on LCD, the unit will run in Swing mode FAN SWING ★ when repressing the “SWING” button, that the type TIMER ON/OFF style "SWING" will be disappeared, and the unit will stop running in Swing mode. Fig 5 Note: The SLEEP function could be set up by wireless remote control. 5) Running mode setup(Fig.6) ★ When press this button once, the operation mode will MODE be changed as follow: FAN SWING ★ At “COOL” mode, the “COOL” icon will light on, the TIMER ON/OFF current temperature should be set up lower than the ambient temperature. If the setting temperature is Fig 6 higher than the ambient temperature, the COOL mode will not start, only the fan is active. 7 ★ In “DRY” mode, the “DRY” icon will light on. The inner fan will run at low fan speed in a certain range. This DRY efficiency in this mode is more obvious than the one in COOL mode, and the power saving efficiency is better. ★ In “HEAT” mode, the “HEAT” icon will light on. The setting temperature should be set up higher than the present temperature; if it is lower than the present ambient temperature, the HEAT mode is unavailable. ★ In “FAN” mode, the “FAN” icon will light on. ★ In “AUTO” mode, the “ AUTO” icon will light on, according to the ambient temperature, the unit will automatically adjust the running mode. ★ In “HEAT” mode, when the outdoor temperature is lower and high humidity, and it frosted in outdoor unit, and the heating efficiency will be reduced. If it is in this case, the controller will start defrosting automatically, and displays “DEFROST” icon. NOTE: There is no HEAT mode in the cooling only unit, after the power saving set up, the auto mode will be shielded. 6) TIMER setup (Fig. 7) At unit turned off, the timer on could be set up, at unit turned on, the timer off could be set up. After pressed the “TIMER” button, the unit could be set up, and the MODE TIMER icon flashes, by pressing the buttons “▲”,“▼” FAN could increase or decrease the time of timer, when SWING repress the “TIMER” button, the Timer is valid, the units TIMER ON/OFF will start calculate the time. When the unit is in the TIMER, press the “TIMER” button could cancel the time. Fig 7 NOTE: When the protection or malfunction happens after the timer on was set up, the time place will display the protection or the error codes, the timer button cannot be setup, but the time you have setup before is still available. 8 7) Outer ambient temperature display (Fig. 8) Under normal condition, “ENV” will display the room MODE ambient temperature, at unit turned on, or unit turned off status, press “SWING” button last for 5 seconds, the FAN LCD will display “OUT ENV”. SWING TIMER ① If tested the outdoor temperature is the positive value, ON/OFF that the setting temperature will not be displayed, the original environment temperature displayer displays the Fig 8 system internal tested outdoor environment temperature. MODE ② If tested the outdoor temperature is the negative value, the original environment temperature displays the FAN system inner tested the absolute value of the out SWING TIMER environment. After displayed the outdoor environment ON/OFF temperature 10 seconds later, the system will back to the room ambient temperature displaying surface. Fig 9 NOTE: If the unit has been unconnected with the outdoor ambient sensor, this function will be unavailable. 8) SAVE set up (Fig.9) At unit turned off, to press the “FAN” +“▼” buttons continuously for 5 seconds, adjust the Saver set menu, at this time displays “SAVE” “COOL” icons, (if it is the first setup, that will display the initial value:26℃), at the temperature setting district, it displays the lower limit temperature,and the set temperature flashes, by pressing“▲”and“▼”buttons to set the cooling temperature lower limit (the setting range is 16~30), press “ON/OFF” button to confirm; by pressing “▲” and“▼” 9 buttons to set cooling temperature upper limit, it will flash and display at ambient temperature, ( the setting range is 16-30) , and press “ON/OFF” button to confirm. NOTE:The upper limit temperature should not be lower than the setting lower limit temperature. If upper limit temperature is lower than the lower limit temperature, the system will default. The higher is the upper limit temperature, the lower is the lower limit temperature. Press “MODE” button, to complete the save setting in COOL, DRY mode, and transfer to the save setting in HEAT mode (There is no the function in cooling only unit), at this time, it displays the “SAVE”, “HEAT” icons, after setup has been completed, then press “FAN” +“▼” button last for 5 seconds, and quit the SAVE setting operation. If the SAVE interface has been opened, the system will respond to the last button input after 20 seconds, there is no any operation, the system will quit the menu, and displays the normal unit off interface. The above setting has been completed, the system will display ”SAVE” icon, no matter by buttons on displayer or the wireless remote control, the setting temperature should not exceed the former SAVE setup temperature range, for example as show in Fig. 9, we set up the cooling lower limit is 23℃ in SAVE setting, the upper limit is 27℃ , the user can set the cooling temperature between 23℃ to 27℃ by the wireless remote control and buttons on displayer. If the set up upper limit temperature is the same with the lower limit temperature that the system only can run at the corresponding modes at the set temperature. After the SAVE mode set up, at unit turned off, press the “FAN” +“▼” buttons for 5 seconds, will quit the SAVE setting function, but the former setting data will not clear, and the next time SAVE MODE setting will be the initial setting temperature. After powered off, the SAVE setup function will be memorized, the next time power on, the SAVE setting FAN SWING is still active. TIMER Set up the SAVE mode, the SLEEP, AUTO modes ON/OFF will shield. Fig 10 10 9) MEMORY function setup (Fig. 10) At unit turned off, press “MODE” button for 10 seconds, could switch whether turn on or off the unit state after powered off, at setting temperature district displays 01, denote that the unit is turned off after powered off, 02 denote that do not memorize the unit turn on or turn off, press “ON/OFF” button quit setting. If the memory turn on and off interface is displayed, the system will quit the menu, the system will respond to the last button input after 10 seconds, there is not any operation, the system will quit the menu, and displays the normal unit off interface, the memory function setting still have been stored. 10) Malfunction display (Fig.11) When the malfunction happened during operation, the displayer will display “ERROR” icon and flash, and meanwhile will display the error code, when there are multi-malfunction happened, the displayer MODE will display the error codes circularly. The first number denotes the system number, if there is only one system in FAN the display, it will not display the system number, the SWING TIMER following two are error codes. For example as show in ON/OFF right figure, that denotes the system 1, low-pressure protection of compressor. Fig 11 The meaning of error codes as show in below: 11 1 Debug Function Setting 11) $EBUG&UNCTION 7HENTHEUNITISSHUTOFFPRESSTHEh&!.vKEYANDTHEh3,%%0vKEYSIMUL TANEOUSLY TO ACTIVATE THE DEBUG MENU .OW THE ,#$ DISPLAYS h$%"5'v 0RESSTHEh-/$%vKEYTOSELECTSETTINGITEMANDUSETHEKEYORTHE KEYTOSETACTUALVALVE 3ETTINGOF!MBIENT4EMP3ENSOR 5NDER THE DEBUG MODE PRESS THE h-/$%v KEY SO AS TO DISPLAY hvON THESETTEMPERATUREAREAATTHELEFTOFh$%"5'v4HE/54%.6AREAAT THERIGHTOFh$%"5'vDISPLAYSSETTINGSTATUS.OWUSETHEKEYORTHE KEYTOSELECTFROMTHEFOLLOWINGTWOSETTINGS 4HE INDOOR ROOM TEMPERATURE IS MEASURED AT THE AIR INTAKE .OW THE /54%.6AREADISPLAYS 4HEINDOORROOMTEMPERATUREISMEASUREDATTHEWIRECONTROLLER.OW THE/54%.6AREADISPLAYS The indoor room temperature is measured at the wire controller when the mode is 'heating' or 'auto'. At other modes,it is measured at the air intake(Now the OUT ENV area displaus 03) ,The default is 03. 12 4、Remote control operation procedure(standard fitting) ★ Name and Function-Remote Control Note: ● Be sure that there are no obstructions between receiver and remote controller. ● Don’ t drop or throw the remote controller . ● Don’ t let any liquid in the remote controller and put the remote controller directly under the sunlight or any place where is very hot. 13 ★ Name and Function-Remote Control. (Remove the cover ) Note: This type of remote controller is a kind of new current controller. Some buttons of the controller which are not available to this air conditioner will not be described below. Operate on unmentioned buttons would not impact on the normal use. 14 ★ COOL mode operation procedure ● According to difference between room temp. and set temp., microcomputer can control cooling on or not. ● If room temp. is higher than set temp., compressor runs at COOL mode. ● If room temp. is lower than set temp., compressor stops and only indoor fan motor runs. Set T EMP. should be in range of 16℃ to 30℃. 15 ★ HEAT mode operation procedure ●If room temp. is lower than set temp., compressor runs at HE AT mode; ●If room temp. is higher than set temp., compressor and outdoor fan motor stop, only indoor fan motor runs. ●Set T EMP. should be in range of 16℃to 30℃ 16 ★DRY mode operation procedure ● If room Temp. is more than 2 ℃ below Set TEMP. , compressor and outdoor unit fan motor stop, indoor unit fan motor runs at low speed. ● If room Temp. is between ±2℃ of Set TEMP. , the compressor and outdoor unit fan motor will run for 6 minutes and stop for 4 minutes, and always in such a cycle, the indoor unit fan motor will run at low speed. ● If room Temp. is more than 2 ℃ above Set TEMP. , compressor and outdoor unit fan motor run as COOL mode , the indoor unit fan motor runs at low speed. 17 ★ AUTO mode operation procedure ●According to room temp. microcomputer can automatically set COOL.HEAT.DRY operation mode, so as far best effect. ● At AUTO mode operation, standard TEMP. is 26℃ for COOL mode, 24℃ for DRY mode and 20℃ for HEAT mode. 18 ★FAN mode operation procedure Connect the unit to power supply. Press the “ON/OFF” key. Press the mode key to select the “FAN” mode. The unit shall operate under “FAN” mode. Press the “FAN” key to select from high, medium and low speed. 19 ★TIMER operation procedure 20 ★ SLEEP mode operation procedure ●When the unit is cooling or drying, if SLEEP operation is set, TEMP. would increase 1℃ in 1 hour and 2℃ in 2 hours. Indoor fan motor runs at low speed. ●When the unit is heating , if SLEEP operation is set, TEMP. would decrease 1℃ in 1 hour and 2℃ in 2 hours. Indoor fan motor runs at low speed. 21 ★How to inser t batteries 22 5、Weekly timer(optional fitting) ★ Week Timing Controller (With Centralized Control Function) Centralized Control and Week Timer Functions: The centralized controller and the weekly timer are integrated in the same wire controller. The system has both the centralized control and the week timing functions. Up to 16 sets of units can be controlled simultaneously by the centralized controller (weekly timer). The weekly timer has the function of invalidating the lower unit. The weekly timing function is able to realized four timing ON/OFF periods for any unit every day, so as to achieve fully automatic operation. No timing control can be set for holidays. Fig.1 This WEEKLY TIMER adopts 485 mode to communicate with manual control of every duct type unit, and it can control up to 16 units. Adopting 2-core twisted-pair wire, the longest communication distance of this TIMER is 1200m. After connected to power, the WEEKLY TIMER can display all connected units (sequence of unit is determined by code switch of manual control of every duct type unit). On and off of every duct type unit can be done through the Timer On / Off of this WEEKLY TIMER, and the button shield operation of manual 23 control can be done through shield setting on WEEKLY TIMER. Mode selection and temperature adjustment and other operations are done through the manual control at every unit. Note: 1、For upper unit checks 16 lower units consecutively, there will be no more than 16 seconds delay when setting works till unit responds. 2、Please let us know your requirement before your placing the order, for this WEEKLY TIMER will only be prepared when customer orders (communication joint with WEEKLY TIMER on manual control had been prepared). 1、Press ▲ or ▼ to select the unit that needed to be control. It is available to control several units by Group Control (1~16), or control single unit by Single Control. 2、When selected a certain or several units by Single Control or Group Control, Timer setting and On/off setting can be set. Timer setting can set 4 on/off times in a day in one week; and on/off setting can be done by pressing on/off button. 3、 Connection between WEEKLY TIMER and manual control is shown as following: Fig.2 24 6、Optimum operation 25 7、Trouble shooting ★ Warning ● In case of something abnormal (such as bad smell), shut of fthe power switch immediately and contact service cent.er ● Do not repare the air conditioner by yourself because wrong repair may cause fire,please contact service center to do it for you. ★Check item shown below before contacting service center. (Done by professinal) ,done by professinal ★Note: If trouble still exists after checking the above items,please contact service center. 26 ★ The following are not troubles 27 8、Installation notes(This should be done by professional) 28 9、Care and maintenance Please cut off the power supply after you used the air conditioner. Cut off power supply before cleaning (2 and 3 should be done by professional) (Done by professinal) 29 10. Instructions of unit installation 10.1 Install of the cassette type indoor unit A、Schematic diagram of installation spaces Fig.1 Models H(mm) ASCU-12A ASCU-18A 230 ASCU-24A 260 ASCU-36A ASCU-42A 320 ASCU-48A B、Select install location of the indoor unit 1. Obstruct should put away from the intake or outlet vent of the indoor unit so that the airflow can be blown though all the room. 2. Make sure that the installation had accord with the requirement of the schematic diagram of installation spaces. 3. Select the place where can stand 4 times of the weight of the indoor unit and would not increase the operating noise and oscillate. 4. The horizontally of the installation place should be guaranteed. 5. Select the place where is easy to drain out the condensate water, and connect with outdoor unit. 30 6. Make sure that there are enough space for care and maintenance. Make sure that the weight between the indoor unit and ground is above 2300mm. 7. When installing the steeve bolt, check if the install place can stand the weight 4 times of the unit’s. If not, reinforce before installation. (Refer to the install cardboard and find where should be reinforced) The appliance shall not be installed in laundry. Note! There will be lots of lampblack and dust stick on the acentric, heat exchanger and water pump in dining room and kitchen, which would reduce the capacity of heat exchanger, lead water leakage and abnormal operation of the water pump. The following treatment should be taken under this circumstance: 1. Ensure that the smoke trap above cooker has enough capacity to obviate lampblack to prevent the indraft of the lampblack by the air conditioner. 2. Keep the air conditioner far from the kitchen so that the lampblack would not be indraft by the air conditioner. C、Important notice ☆ To guarantee the good performance, the unit must be installed by professional personnel according with this instruction. ☆ Please contact the local SINCLAIR special nominated repair department before installation. Any malfunction caused by the unit that is installed by the department that is not special nominated by SINCLAIR would not deal with on time by the inconvenience of the business contact. 780(Gaps between hoisting screw rods) 840( Indoor unit) 890*(Ceiling opening) 950(Decorated surface boards) D、Dimension of ceiling opening and location of the hoisting screw (M10) R efrigerant pipe H oisting screw (X4) 680( G aps betw een hoisting screw rods ) 840( Indoor unit ) 890( C eiling opening ) 950( D ecorated surface boards ) ASCU12A,ASCU-18A ASC-24A, ASC-36A, ASC-42A, ASC-48A 31 ☆ The drilling of holes in the ceiling must be done by the professional personnel. (160) Installation stands for main body of the unit Ceiling Above 20 Fig 1 Notes: The dimension for the ceiling openings with * marks can be as large as 910mm. But the overlapping sections of the ceiling and the decorated surface boards should be maintained at no less than 20mm. E、Main body of hoisting air conditioner Nut (supplied at scene) Gasket (attachment) Insert Hoisting stand Gasket anchor board (attachment) Tighten (double nuts) [Fix the hoisting stand firmly] [Fix the gasket firmly] Bolt of one of the angle of outlet pipe is fix on the angle of the drainage slot Center of the ceiling opening Install cardboard Water lever Bolt (attachment) Polyethylene pipe Bolt (attachment) [Fix the install cardboard] Fig.2 1、The primary step for install the indoor unit. ☆ When attach the hoisting stand on hoisting screw, do use nut and gasket individually at the upper and lower of the hoisting stand to fix it. The use of gasket anchor board can prevent gasket break off. 2、Use install cardboard 32 ☆ Please refer to the install cardboard about the dimension of ceiling opening. ☆ The central mark of the ceiling opening is marked on the install cardboard. ☆ Install the install cardboard on the unit by bolt (3 piece), and fix the angle of the drainage pipe at the outlet vent by bolt. 3、Adjust the unit to the suitable install place. 4、Check if the unit is horizontal. ☆ Inner drainage pump and bobber switch are included in the indoor unit, check if 4 angle of every unit are horizontal by water lever. (If the unit is slant toward the opposite of the coagulate water flow, there may be malfunction of the bobber switch and lead water drop.) 5、Backout the gasket anchor board used to prevent gasket break off and tighten the nut on it. 6、Backout the install cardboard. Note! ● Please do tighten the nuts and bolts to prevent air conditioner break off. F、Connect the refrigerant pipe ☆ Selection of Connecting Pipe Item Model Size of Fitting Pipe ( I n c h ) Gas Pipe Max. Pipe Length (m) Liquid Pipe Max. Height Difference between Indoor Unit and Outdoor Unit (m) Amount of Additional Refrigerant to Be Filled(For Extra Length of Pipe) ASGE-12A ASGE-18A 1/2 ASGE-24A 5/8 1/4 3/8 20 15 30g/m 30 15 60g/m ASGE-36A ASGE-42A 3/4 1/2 50 30 120g/m ASGE-48A 33 Note: 1、The standard pipe length is 5m,When the length(L) of the connecting pipe is less than or equals 5m,there is no need to add refrigerant. If the connecting pipe is longer than 5m,it is required to add refrigerant,in the above table,the amounts of refrigerant to be added for the models are listed for each additional meter of pipe length. 2、The pipe wall thickness shall be 0.5-1.0mm and the pipe wall shall be able to withstand the pressure of 6.0MPa. 3、The longer the connecting pipe,the lower the cooling effect and the heating effect. Smear freeze motoroil here Median sponge (attachment) (entwine the wiring interface with seal mat) Thread fasten(x4) Torque wrench Heat preservation sheath of liquid inlet tube (attachment) (for liquid tube) Spanner Gas collection tube Liquid inlet tube Wiring interface Heat preservation sheath of gas collection tube (attachment)(for gas tube) Fig.3 Flare nut ☆ When connect the pipe to the unit or backout it from the unit, please do use both spanner and torque wrench. as shown in fig.3. ☆ When connect, smear both inside and outside of the flare nut with freeze motor oil, screw it by hand and then tighten it with spanner. ☆ Refer to form 1 to check if the wrench had been tightened (too tight would mangle the nut and lead leakage). Form 1: The tightening torque needed for tightening nut Diameter(Inch) Surface thickness(mm) Tightening torque (N.m) φ1/4’’ ≥0.5 15-30 (N·m) φ3/8’’ ≥0.71 30-40 (N·m) φ1/2’’ ≥1 45-50 (N·m) φ5/8’’ ≥1 60-65 (N·m) φ3/4’’ ≥1 70-75 (N·m) ☆ Examine the connection pipe to see if it had gas leakage, then take the treatment of heat insulation, as shown in the fig.3. 34 ☆ Only use median sponge to entwine the wiring interface of the gas pipe and heat preservation sheath of the gas collection tube. G、Drainage hose 1. Install the drain hose ☆ The diameter of the drain hose should be equal or bigger than the connection pipe’s. ( The diameter of polythene pipe: Outer diameter 25mm Surface thickness ≥1.5mm) ☆ Drain hose should be short and drooping gradient should at less 1/100 to prevent the formation of air bubble. ☆ If drain hose cannot has enough drooping gradient, drain raising pipe should be added. ☆ To prevent bent of the drain hose, the distance between hoisting stand should is 1 to 1.5m. 1-1.5m ○(Correct) 1/100 or more gradient × (wrong) ☆ Use the drain hose and clamp attached. Insert Sponge(attachment) the drain hose to the drain vent, and then tighten Clamp the clamp. Clamp(attachment) ☆ Entwine the big sponge on the clamp of drain hose to insulate heat. Sponge (gray) Drain hose Below 4mm ☆ Heat insulation should be done to indoor drain hose. ● Note of drain step up pipe ☆ The install height of the drain raising pipe should less than 280mm. ☆ The drain raising pipe should form a right angle with the unit, and distance to unit should not beyond 300mm. 35 Roof Drain hose Drain raising hose . 220mm below500mm Hoisting stand below280mm 1-1.5m . Within 300mm Clamp(attachment) Ceiling Drain hose(attachment) . should be within 75mm so that the drain hole doesn’t has to endure the unnecessary outside force. below500mm ☆ The slant gradient of the attached drain hose below75mm Instruction ☆ Please install the drain hose according to the following process if several drain hoses join together. T-tie in join drain hose . Above100mm The specs of the selected join drain hose should fits the running capacity of the unit. ☆ Check the smoothness of drain after installation. ☆ Check the drain state by immitting 600cc water slowly from the outlet vent or test hole. ☆ Check the drain in the state of refrigerating after installation of the electric circuit. [Way of immiting] Drain hose Drain vent for repair use (plastic stopper is included) (drain the water in waterspout by this outlet vent) . Above100mm Test hole cover Test hole < Immiting water from the rest hole> Plastic water pot (The length of the pipe should be about 100mm.) <Immiting water from the outlet vent terminal> ● Warning: Before obtaining access to terminals, all supply circuits must be disconnected. 36 10.2 Electric wiring 1、All field supplied parts and materials must conform to local laws and regulations. 2、For electric wiring, refer to WIRING DIAGRAM attached to the unit body. 3、All wiring must be performed by a skilled technician. 4、An all-pole disconnection switch having a contanct separation of at least 3mm in all poles should be connected in fix wiring. 5、Earth properly. 6、Wiring must conform to national laws and regulations. 7、The fixed wiring must be installed with a protector with no more that 30 mA leakage current. 8、If the supply cord is damaged, it must be replaced by the manufactory or its service agents or a similarty qualified person in order to avoid a hazard. 9、The temperature of refrigerant circuit will be high , please keep the inner connection cable away from the copper tube. ● Wiring of unit and the controller 1. Wiring of the indoor unit. Remove the control box lid, pull the wires inside through rubber bush and wiring according to the WIRING DIAGRAM , then tighten it with clamp. 2. Wiring of the controller 1) Remove the control box lid, pull wires inside through rubber bush and connect to the controller. 2) Wrap the wire with sealing pad. 3) After wiring, tighten it with clamp and fix the control box lid. 4) Connect the rubber wire (3-cords) to the power supply terminal board in properly. 5) Connect the singal wire (2-cords) to the signal terminal board properly. 37 Signal Cord PE Power: 220V~ 50Hz ● Precautions: Be sure to connect the indoor unit and outdoor unit at right poles. 10.3 Installation of panel ● Set the panel to the indoor unit body by matching the position of the swing flap motor of the decoration panel to the piping position of the panel to the piping position of the indoor unit as shown in fig.4. ● .Install the decoration panel 1、Hang the latch,which is located on the opposite side of the swing flap motor on the panel, temporarily to the book of the indoor unit. (2 Positions) 2、Temporarily hang the remaining 2 latches to the hooks on the sides of the indoor unit.(be careful not to let the swing motor lead wire get caught in the sealing material.) 3、Screw all 4 hexagon head screws located right beneath the latches in approximately 15mm.(panel will rise) 4、Adjust the panel by turning it to the arrowed direction in Fig.4 so that the ceiling opening is completely covered. 5、Tighten the screws until the thickness of the sealing material between the panel and the indoor unit body is reduced to 5~8 mm. 38 Fig.4 Fig 4 ● Precautions 1. Improper screwing of the screws may cause the troubles shown in Fig.5 Fig.5 2. If gap is still left between the ceiling and the panel after screwing the screws, readjust the height of the indoor unit body (Refer to Fig.6) 39 Fig.6 ● After fixing be sure no gap left between the ceiling and the panel 3、Wiring of the decoration panel. Connect the joints for swing flap motor lead wire (at 2 places) installed on the panel (Refer to Fig.7) 40 10.4 Install of outdoor unit E A、Profile Dimensions of Outdoor Unit D A B Model ASGE-09A ASGE-12A ASGE-24A ASGE-36A ASGE-42A ASGE-48A Item ASGE-18A A 848 1018 1018 950 B 320 412 412 C 540 700 840 412 1250 D 540 572 572 572 E 286 300 378 378 B、Schematic diagram of installation spaces C、Precautions on Installation of Outdoor Unit To ensure the unit in proper function, selection of installation location must be in accordance with following principles: (1) Outdoor unit shall be installed so that the air discharged by outdoor unit will not return and that sufficient space for repair shall be provided around the machine. (2) The installation site must have good ventilation, so that the outdoor unit can take in and exhaust 41 enough air. Ensure that there is no obstacle for the air intake and exhaust of the outdoor unit. If there is any obstacle blocking the air intake or exhaust, remove it. (3) Place of installation shall be strong enough to support the weight of outdoor unit, and it shall be able to insulate noise and prevent vibration. Ensure that the wind and noise from the unit will not affect your neighbors. (4) Avoid direct sunshine over the unit. It is better to set up a sun shield as the protection. (5) Place of installation must be able to drain the rainwater and defrosting water. (6) Place of installation must ensure the machine will not be buried under snow or subject to the influence of rubbish or oil fog. (7) The installation site must be at a place where the air exhaust outlet does not face strong wind. D、Installation of Condensate Pipe (1) The condensate pipe shall be installed with an inclining angel of 5~10°, so as to facilitate the drainage of condensate. The joints of the condensate pipe must be covered by thermal insulation materials to avoid generation of exterior condensate. (2) A condensate outlet is located at both the left and right sides of the indoor unit. After selecting one condensate outlet, the other outlet shall be blocked by rubber plug. Bundle the blocked outlet with string to avoid leakage, and also use thermal insulation materials to wrap the blocked outlet. (3) When shipped out from factory, both the condensate outlets are blocked by rubber plugs. Thermal Insulation of Condensate Pipe E、Air purging and leakage test 1. Take out the nut cover of the inlet for refrigerant. 2. Connect the tube of the vacuum watch with 42 the vacuum pump, having the low-pressure end linking to the inlet for refrigerant. 3. Starting the vacuum pump, when the indicator turns to-1 bar, closing the low pressure handle and stopping vacuumize. keep for 15 minutes, ensuring the pressure of the vacuum watch remains. 4. Take out the valve cover of the gas valve together with the liquid valve. 5. Loosing the cord of liquid valve until the pressure rise to 0 bar. 6. Dismantle the tube from the cover of the inlet for refrigerant then, tighten the cover. 7. Loose the valve cord of the gas valve as well as the liquid valve entirely. 8. Tighten the valve cover of the gas valve and liquid valve so as to check whether leakage occurred. F、Installation of Protective Layer of Connecting Pipe 1. To avoid generation of condensate on the connecting pipe and avoid leakage, the big pipe and the small pipe of the connecting pipe must be covered by thermal insulation materials, be bundled by adhesive tape, and be isolated from air. 2. The joint connecting to the indoor unit must be wrapped by thermal insulation material. There shall be no gap between the connecting pipe joint and the wall of the indoor unit. Refer to Figure 4. No Gap 无间隙 Fig.4 Fig.5 Caution: After the pipes are wrapped by protective materials, never bend the pipes to form very small angle, and otherwise the pipes may crack or break. 3. Use adhesive tape to wrap the pipes: (1) Use adhesive tape to bundle the connecting pipe and the cables together. To prevent condensate from overflowing out from the drainage pipe, separate the drainage pipe firm the connecting pipe and the cables. (2) Use thermal insulation tape to wrap the pipes from the bottom of the outdoor unit until the upper end of the pipe where the pipe enters the wall. When wrapping thermal insulation tape, the later circle of tape must cover half of the front circle of tape (Refer to Figure 5). (3) Wrapped pipe must be fixed to wall using pipe clamps. 43 Caution: (1) Do not wrap the protective tape too tight, otherwise the efficiency of thermal insulation may be decreased. Ensure that the condensate drainage flexible tube is separate from the bundled pipes. (2) After the protective work is completed and the pipes are wrapped, use seal material to block the hole in the wall, so as to prevent rain and wind from entering the room. G、Position and Method of Installing Wire Controller 1、First select an installation position. According to the size of the communication line of the wire controller, leave a recess or a embedded wire hole to bury the communication line. 2、If the communication line between the wire controller (85 ×85 ×16) and the indoor unit is surface-mounted, use 1# PVC pipe and make matching recess in the wall (refer to Figure 6); If concealed installation is adopted, 1# PVC pipe can be used (Refer to Figure 7). 3、No matter if surface mounting or concealed mounting is selected, it is required to drill 2 holes (in the same level) which distance shall be the same as the distance (60mm) of installation holes in the bottom plate of the wire controller. Then insert a wood plug into each hole. Fix the bottom plate of the wire controller to the wall by using the two holes. Plug the communication line onto the control panel. Lastly install the panel of the wire controller. Caution: 1.During the installation of the bottom plate of the wire controller, pay attention to the direction of the bottom plate. The plate’s side with two notches must be at the lower position, and otherwise the panel of the wire controller cannot be correctly installed. PVC Pipe PVC管 1 Fig 6 Surface Mounting of Cable Fig 7 Concealed mounting of Cable 2 3 4 Fig 8 Schematic Diagram of Installation 44 No. Name 1 Wall Surface 2 Bottom Plate of Wire Controller 3 Screw M4X10 4 Panel of Wire Controller 2. The communication distance between the main board and the wire controller can be as far as 20m (The standard distance is 8m). 3. The wire controller shall not be installed in a place where there is water drop or large amount of water vapor. H. Connection of Signal Line of Wire Controller 1. Open the cover of the electric box of the indoor unit. 2. Pull the signal cable of the wire controller through the rubber ring. 3. Plug the signal line of the wire controller onto the 4-bit pin socket (J6) at the circuit board of the indoor unit. 4. Use cable fastener to bundle and fix the signal cable of the wire controller. I. Power Cable Connection Caution: Before installing the electrical equipment, please pay attention to the following matters which have been specially pointed out by our designers: (1) Check that if the power supply used conforms to the rated power supply specified on the nameplate. (2) The capacity of the power supply must be large enough. (3) The lines must be installed by professional personnel. An electricity leakage protection switch and an air switch with gap between electrode heads larger than 3 mm shall be installed in the fixed line. 1.Connection of single wire (1) Use wire stripper to strip the insulation layer (25mm long) from the end of the single wire. (2) Remove the screw at the terminal board of the air-conditioning unit. (3) User pliers to bend the end of the single wire so that a loop matching the screw size is formed. 45 (4) Put the screw through the loop of the single wire and fix the loop at the terminal board. 2. Connection of multiple twisted wires (1) Use wire stripper to strip the insulation layer (10mm long) from the end of the multiple twisted wires. (2) Remove the screw at the terminal board of the air-conditioning unit. (3) Use crimping pliers to connect a terminal (matching the size of the screw) at the end of the multiple twisted wires. (4) Put the screw through the terminal of the multiple twisted wires and fix the terminal at the terminal board. Warning: If the power supply flexible line or the signal line of the equipment is damaged, only use special flexible line to replace it. 1、Before connecting lines, read the voltages of the relevant parts on the nameplate. Then carry out line connection according to the schematic diagram. 2、The air-conditioning unit shall have special power supply line which shall be equipped with electricity leakage switch and air switch, so as to deal with overload conditions. 3、The air-conditioning unit must have grounding to avoid hazard owing to insulation failure. 4、All fitting lines must use crimp terminals or single wire. If multiple twisted wires are connected to terminal board, arc may arise. 5、All line connections must conform to the schematic diagram of lines. Wrong connection may cause abnormal operation or damage of the air-conditioning unit. 6、Do not let any cable contact the refrigerant pipe, the compressor and moving parts such as fan. 7、Do not change the internal line connections inside the air-conditioning unit. The manufacturer shall not be liable for any loss or abnormal operation arising from wrong line connections. 8、shall not be liable for any loss or abnormal operation arising from wrong line connections. Connection Of the Power Cable 1. Air-conditioning unit with single-phase power supply (1) Remove the front-side panel of the outdoor unit. (2) Pass the cable though rubber ring. 46 (3) Connect the power supply cable to the “L, N” terminals and the grounding screw. (4) Use cable fastener to bundle and fix the cable. 2. Air-conditioning unit with 3-phase power supply (1) Remove the front-side panel of the outdoor unit. (2) Attach rubber ring to the cable-cross hole of the outdoor unit. (3) Pass the cable though rubber ring. (4) Connect the power cable to the terminal and Caution: Take great care when carrying out the following connections, malfunction of the so as to avoid air-conditioning unit because of electromagnetic interference. (1) The signal line of the wire controller must be separated from the power line and the connecting line between the indoor unit and the outdoor unit. (2) In case the unit is installed in a place vulnerable by electromagnetic interference, it is better to use shielded cable or double-twisted cable as the signal line of the wire controller. earthing screws marked “L1, L2, L3 & N”. (5) Use cable fastener to bundle and fix the cable. 10.5 Products Electric Installation Wiring layout ☆ Installation should be conducted by National Wiring Regulation. ☆ The rated voltage and exclusive power supply must be adopted for the air conditioners. ☆ The power cable should be reliable and fixed, in order to avoid the wiring terminal be suffered from force. And do not drag the power cable forcibly. ☆ The wire diameter of power cable should be large enough, if power cable and connection wire be damaged, it should be replaced by the exclusive cable. ☆ All electric installation must be done by professional personnel according to local law, regulation and this manual. ☆ It should be reliably earthed, and it should be connected to the special earth device, the installation work should be operated by the professional. ☆ The creepage protect switch and air switch must be installed. Air switch should have the thermal dropout and magnetic dropout function, in order to avoid the 47 short circuit and overload. ☆ The on spot connection should refer to the circuit diagram, which is stuck on the unit body. The model selection recommend table for air switch and power cable Warning: The section area of cables selected by users must not be smaller than the specifications show diagram.The signal wire between indoor and outdoor unit shall be installed in the shielded bushing, and the unshielded twisted pair cable (UTP) shall be used,the cross sectional aera of the cables must be 0.75 mm2. Model ASGE-12A / ASCU-12A ASGE-18A / ASCU-18A Power supply 220~240V 220~240V N~ N~ Capacity of air switch (A) Min.cross sectional area of ground 2 line(mm ) 16 2.5 16 2.5 ASGE-24A / ASCU-24A 220~240V N~ 16 2.5 ASGE-36A / ASCU-36A 380~415V 3N~ 20 4.0 ASGE-42A / ASCU-42A 380~415V 3N~ 20 4.0 ASGE-42A / ASCU-48A 380~415V 3N~ 20 4.0 Outdoor power supply cord 2 (mm ) 3×2.5 Indoor power supply cord 2 (mm ) 3×1.5 H07RN-F H05VV-F H07RN-F H05VV-F H07RN-F H05VV-F 5×4.0 H07RN-F 3×1.5 H05VV-F 5×4.0 3×1.5 H07RN-F H05VV-F 5×4.0 3×1.5 H07RN-F H05VV-F 3×2.5 3×2.5 3×1.5 3×1.5 1、The power cable used in the unit is copper cable, the working temperature should not exceed the specified value. 2、If the power cable is longer than 15 meters, please enlarge the cross section of power cableadequately, in order to avoid the accident due to overload. ● Requirement for ground ☆ Air conditioner is the I class electric appliance, thus please do conduct reliable grounding measure. ☆ The yellow-green two-color wiring of air conditioner is grounding wire and can not be used for other purposes. It cannot be cut off and be fixed by screw, otherwise it would cause electric shock. ☆ The user must offer the reliable grounding terminal. Please don’t connect the grounding wire to the following places: ① Water pipe; ② Gas pipe; ③ Blowing pipe; ④ Other places that professional personnel consider them unreliable. 48 The power cable, communication wire connection between indoor and outdoor Warning: The signal wire between indoor and outdoor unit shall be installed in the shielded bushing. u td o o r u td o o r n it n it ndoor n it ndoor n it 49 11.Test operation 1. Prepare for test (1) Do not turn on the power switch before all installation is finished. (2) Connect wires correctly and firmly. (3) Open the check valve. (4) Remove all dust. 2. Testing (1) Turn on the power switch and press ON/OFF button. (2) Press MODE button select COOL, HEAT, FAN, etc to test whether it operates normally. 3. Emergency operation. When the batteries fail or when the remote controller is missing, operate as shown below. * On stopping you can press the AUTO button on cover NO.Ⅱ, until it is in AUTO mode. The cover NO.Ⅱis the part of the panel. As the below picture . 50 The air conditioner select from COOL, HEAT, DRY, FAN modes automatically. * On operating, press the AUTO button, the air conditioner will stop. The “TEST” button on the cover No.Ⅱis specially for testing the air conditioner. When Note: pressing it ,the air conditioner will be forced to operate or stop. Do not press it when air conditioner is in normal operation. For the following items, take special care during construction and check after installation is finished. Items to check If not properly done, what is likely to happen Is the indoor unit fixed firmly? The unit may drop, vibrate or make noise. Is the gas leakage test finished? It may result in insufficient cooling. Is the unit fully insulated? Condensate water may drip. Does drainage flow smoothly? Condensate water may drip. Does the power supply voltage correspond to The unit may malfunction or the components burn out. Check that shown on the nameplate? Are wiring and piping correct? The unit may malfunction or the components burn out. Is the unit safely grounded? Risk of electric leakage. Is wiring size according to specifications? The unit may malfunction or the components burn out. Is something blocking the air outlet or intake of It may result in insufficient cooling. either the indoor or outdoor unit? Have records of refrigerant piping length and Volume of refrigerant change in the system is not clear. additional refrigerant change been made? Note to the installer: Be sure to instruct the customer how to operate the system and show him/her the attached operation manual. Be sure the electric supply that user applies is beyond the bounds of tolerances (+/-10%, +/-1Hz). The ambient temperature should be at 5-40°C ,and the humidity be at 30-95% . Transport/storage temperature should be at -25-55°C and for short period not exceeding 24h at up to +70°C. The installation altitude is beyond the hight of 1000m. 57 Appendix: Air conditioner nominal working condition and working range: Test condition Indoor side DB(℃) Outdoor side WB(℃) DB(℃) WB(℃) Nominal cooling 27 19 35 24 Nominal heating 20 ―― 7 6 Rated cooling 32 23 43 26 Low temp. cooling 21 15 Rated heating 27 ―― 24 18 Low temp. heating 20 ―― -7 -8 18(-7) ―― Note: 1. The design of this unit conforms to the requirements of EN14511 standard. 2. The air volume is measured at the relevant standard external static pressure. 3. Cooling (heating) capacity stated above is measured under nominal working conditions corresponding to standard external static pressure. The parameters are subject to change with the improvement of products, in which case the values on nameplate shall prevail. 4. In this table, the outdoor side DB temperature of low temp. cooling include two values, the one in the bracket is the working condition of the appliance with function of low temp. cooling . 52 This product must not be disposed together with the domestic waste. This product has to be disposed at an authorized place for recycling of electrical and electronic appliances. 66179402
























































