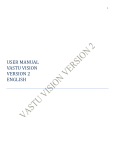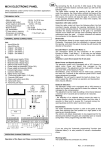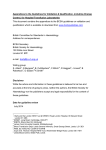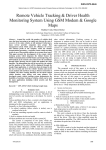Download Vastu Vision Version 02 - User Manual Malayalam
Transcript
1 USER MANUAL VASTU VISION VERSION 2 MALAYALAM 2 CONTENTS 1. OPENING OF VASTU VISION a. Opening Video b. Introduction of Vastu c. Password Access d. Main Menu 2. REGISTRATION 3. VASTU PURUSHA CONCEPT 4. VASTU MEASUREMENTS 5. PERIMETER CONCEPT 6. IMPORTANCE OF DIRECTIONS 7. IMPORTANCE OF YONI 8. LAND SELECTION 9. LAND DIVISION 10. VEEDHI CALCULATIONS 11. NAVAVARGAM (MAHAMARMAM) DETAILS 12. SQUARE FEET OF THE BUILDING ACCORDING TO BUILDING RULES 13. VASTU CALCULATION ON THE BASIS OF THE SQUARE FEET OBTAINED FROM THE SQUARE FEET FINDER 14. VASTU CALCULATION ON THE BASIS OF LENGTH AND BREADTH 15. VASTU CALCULATION ON THE BASIS OF CENT OF THE BUILDING 16. POSITON OF MAIN ROOMS 17. POSITON OF TOILET & BATH ROOM 18. POSITON OF SEPTIC TANK 19. POSITON OF WATER STORAGE TANKS 20. POSITION OF WELL 21. INTERIOR ARRANGEMENTS 22. POSITION OF STAIRCASE 23. POSITION OF GATE 24. POSITIONS OF ROOMS AS PER GOD’S LOCATION 25. POSITIONS OF NIVEDYAM AS PER GOD’S LOCATION 26. POSITIONS OF ROOMS AS PER RASI 27. POSITION OF THULASITHARA & MULLATHARA 28. POSITION OF ANIMAL HOUSE 29. POSITIONS OF TREES 30. USAGE OF YONI 31. OBTAIN PLANS FURNISHED IN THE SOFTWARE (2000+ VASTU PLANS AVAILABLE) 32. OBTAIN THE FINAL REPORT OF THE BUILDING 33. VASTU TIMING 34. FIND VASTU SUBHA MUHOORTHA 35. STONE LAYING MONTHS 36. FIND SUITABLE LOCATION FOR STONE LAYING/ EARTH EXCAVATION 37. HOUSE STARTING TIME 3 38. MAIN DOOR INSTALLATION 39. PANCHASHIRASSU (FIVE HEAD) INSTALLATION 40. HOUSE WARMING CEREMONY 41. AN IDEAL VASTU PICTURE 42. PLAN DEVELOPMENT ACCORDING TO THE NEEDS OF THE USER 43. CUSTOMIZED VASTU PLAN DEVELOPMENT 44. VASTU CORRECTION FOR AN EXISTING BUILDING – INFORMATION 45. VASTU CORRECTION FOR AN EXISTING BUILDING – CALCULATION 46. ESTIMATE AND SCHEDULE THE WORK a. Budget Master Entry (Category) b. Budget Activity Entry (Actvity) c. Contract Schedule Master Entry d. Budget Details Entry (Category) e. Estimate Report (Category) – First Page f. Estimate Report (Category) – Last Page g. Budget Details Entry (Activity) h. Estimate Report (Activity) – First Page i. Contract Schedule Report Form j. Contract Schedule Report 47. FLAT VASTU 48. FIND BREADTH 49. CUSTOMIZED CONVERSION 50. EXIT 4 1. OPENING OF VASTU VISION To open click Vastu vision Icon from the Desktop a. Opening Video 5 b. Introduction of Vastu 6 c. Password Access Enter Username and Password d. Main Menu 7 2. REGISTRATION On the Main Menu Click 1) Settings 1) Address Register Change Owner’s Name, Address Prepared By After Changing Click X 3. VASTU PURUSHA CONCEPT Click 2) Vastu Details 1) Vastu Purusha Concept 8 4. VASTU MEASUREMENTS Click 2) Vastu Details 5. 2) Vastu Measurements PERIMETER CONCEPT Click 2) Vastu Details 3) Perimeter Concept Select Details and View the Result After Viewing Click X 9 6. IMPORTANCE OF DIRECTIONS Click 2) Vastu Details 4) Importance of Directions After Viewing the Information Click X 7. IMPORTANCE OF YONI Click 2) Vastu Details 5) Importance of Yoni 10 8. LAND SELECTION Click 2) Vastu Details 6) Land Selection Select Shape of the Land and View the Result After Viewing Click X 9. LAND DIVISION Click 2) Vastu Details 7) Land Division (Vastu Khadam) Enter Length In Meter and Select Go Will receive the Input Data and Output Data 11 10. VEEDHI CALCULATIONS Click 2) Vastu Details 8) Veedhi Calculations On the Dimensions of a Side Box Enter Length In Meter and Select Go On the Details Box Veedhi Measurement and Anganam is shown 11. NAVAVARGAM (MAHAMARMAM) DETAILS Click 2) Vastu Details 9) Navavargam Details 12 On the Dimensions of a Side Box Enter Length In Meter and Select Go On the Details Box One Padavistaram and Mahamarmam is shown 12. SQUARE FEET OF THE BUILDING ACCORDING TO BUILDING RULES Click 2) Vastu Details 10) Square Feet Finder On the Land Details Box Select Direction of Frontage from the pull down menu Enter Length(m) Enter Breadth(m) Select Direction Of Length For common Building Rules Select Auto in Update Value Click Calculate Sqft In the Ground Floor Box The result for Square Feet, Net Length, Net Breadth, Perimeter And Cent is shown. For future references please remember the measurement shown in the result.To update value manually Select Manual In Update Value and enter the Values Manually. 13 13. VASTU CALCULATION ON THE BASIS OF THE SQUARE FEET OBTAINED FROM THE SQUARE FEET FINDER Click 2) Vastu Details 11) Vastu Calculation In the Vastu Options Select Square Feet And Click Go Vastu Calculation Form 14 On the Details Pull down menu Select the building or the rooms required for the calculation On the Conversion Box Enter Square Feet . Appx Perimeter is shown On the Input Box Select Direction (Face) from the pull down menu Yoni is shown Select Perimeter on the basis of the Appx Perimeter obtained from the Conversion Box Select Age Select suitable Matches(m.cm) according to the perimeter required. The result is shown on the Matches- Summary Select Length and Breadth for your building which we obtained from the Square Feet Finder Square Feet, Length details, Breadth Details is obtained We can also check Veda On Star (Vedha) Check Select your Star If Vedha Is good , on the Matches-Summary box the Star would be in green. If there were no match the Star would be red. To view the details Select Preview To save Select PDF To Print the details Select Print. To view plans click View Plan ( Please refer Contents No. 31) 14. VASTU CALCULATION ON THE BASIS OF LENGTH In the Vastu Options Select Length And Breadth And Click Go AND BREADTH 15 On the Details Pull down menu Select the building or the rooms required for the calculation On the Conversion Box Enter Length & Breadth . Perimeter, Appx Vastu Perimeter and Square Feet is shown On the Input Box Select Direction (Face) from the pull down menu Yoni is shown Select Perimeter on the basis of the Appx Perimeter obtained from the Conversion Box Select Age Select suitable Matches(m.cm) according to the perimeter required. The result is shown on the Matches- Summary Select Length and Breadth for your building which we obtained from the Square Feet Finder Square Feet, Length details, Breadth Details is obtained We can also check Veda On Star (Vedha) Check Select your Star If Vedha Is good , on the Matches-Summary box the Star would be in green. If there is no match the Star would be red. To view the details Select Preview To save Select PDF To Print the details Select Print. 16 15. VASTU CALCULATION ON THE BASIS OF CENT OF THE BUILDING In the Vastu Options Select Cent And Click Go 17 In the Vastu Options Select Cent And Click Go On the Details Pull down menu Select the building or the rooms required for the calculation On the Conversion Box Enter Cent . Appx Perimeter is shown On the Input Box Select Direction (Face) from the pull down menu Yoni is shown Select Perimeter on the basis of the Appx Perimeter obtained from the Conversion Box Select Age Select suitable Matches(m.cm) according to the perimeter required. The result is shown on the Matches- Summary Select Length and Breadth for your building which we obtained from the Square Feet Finder Square Feet, Length details, Breadth Details is obtained We can also check Veda On Star (Vedha) Check Select your Star If Vedha Is good , on the Matches-Summary box the Star would be in green. If there is no match the Star would be red. To view the details Select Preview To save Select PDF To Print the details Select Print. 16. POSITION OF MAIN ROOMS Select 3) Vastu Locations 1) Position of Main Rooms 18 On the Dimensions of a Side Box Enter Length In Meter and Select Go Select a room from the Details Pull down menu A brief description and the position of the room is shown in the pictorial graph on the left side. 17. POSITION OF TOILET & BATHROOM Select 3) Vastu Locations 2) Position of Toilet & Bathroom On the Dimensions of a Side Box Enter Length In Meter and Select Go Select a room from the Details Pull down menu A brief description and the position of the Toilet & Bathroom is given below the diagram. 19 18. POSITION OF SEPTIC TANK Select 3) Vastu Locations 3) Septic Tank On the Dimensions of a Side Box Enter Length In Meter and Select Go Select a room from the Details Pull down menu A brief description and the position of the Septic Tank is shown below the diagram 20 19. POSITION OF WATER STORAGE TANKS Select 3) Vastu Locations 4) Position of Water Tanks On the Dimensions of a Side Box Enter Length in Meter and Select Go Select a Tank Type from the Details Pull down menu A brief description and the position of the Water Tanks is shown in the pictorial graph on the left side. 21 20. POSITION OF WELL Select 3) Vastu Location 5) Position of Well On the Dimensions of a Side Box Enter Length In Meter and Select Go A brief description and the position of the Well is given below the picture 22 21. INTERIOR ARRANGEMENTS Select 3) Vastu Location 6) Interior Arrangements Select a Room Type from the Room Type Pull down menu A brief description and the position of the Room is shown below the pictorial graph. 23 22. POSITION OF STAIRCASE Select 3) Vastu Location 7) Staircase A brief scientific explanation of the Staircase as shown in the picture 24 23. POSITION OF GATE Select 3) Vastu Location 8) Gate Positions On the Dimensions of a Side Box Enter Length in Meter and Select Go Select Direction from the Road Position of Land Pull down menu The position of the Gate & Maximum Gate Width is shown as shown in the picture 25 24. POSITION OF ROOMS AS PER GOD’S LOCATION Select 3) Vastu Location 9) Position of God On the Dimensions of a Side Box Enter Length in Meter and Select Go Select Room Type from the Detail Pull down menu The position of Room is shown inside the diagram as a green square box as selected. 26 25. POSITION OF NIVEDYAM AS PER GOD’S LOCATION Select 3) Vastu Location 10) Position of Nivedyam On the Dimensions of a Side Box Enter Length in Meter and Select Go Select Room Type from the Detail Pull down menu The position of Room is shown inside the diagram as a green square box as selected. 27 26. POSITION OF ROOMS AS PER RASI Select 3) Vastu Location 11) Position - Rasi On the Dimensions of a Side Box Enter Length in Meter and Select Go Select Room Type from the Detail Pull down menu and Press Go The position of Room is shown inside the diagram as a green square box as selected. 28 27. POSITION OF THULASITHARA & MULLATHARA Select 3) Vastu Location 12) Position of Thulasithara / Mullathara On the Dimensions of a Side Box Enter Length in Meter and Select Go The position of Well is shown inside the diagram with a green square box. A brief scientific explanation & importance of Thulasi plant as shown in the picture Mullathara Details 29 28. POSITION OF TREES Select 3) Vastu Location 13) Position of Trees A brief scientific explanation & Position of Trees as shown in picture. 29. POSITION OF ANIMAL HOUSE Select 3) Vastu Location 14) Position of Animal House A brief scientific explanation Animal House is given as shown in above picture. 30 30. USAGE OF YONI Select 3) Vastu Location 15) Usage of Yoni A brief scientific explanation of Usage of Yoni is given as shown in above picture. 31. OBTAIN PLANS FURNISHED IN THE SOFTWARE Select 4) Vastu Plans 1) Vastu Plans 31 On the Length, Breadth box Select Direction Select Selected Length And Breadth On the Plan Selection Box Select the Rooms required by the User. The full form for the abbreviated letters are shown below By selecting the rooms an already installed plan is shown in the Plan View To view the details Select Preview To save Select PDF To Print the details Select Print. Vastu Plan Print-Out - Page 1 32 Vastu Plan Print-Out - Page 2 33 Vastu Plan Print-Out - Page 3 34 Vastu Plan Print-Out - Page 4 32. OBTAIN THE FINAL REPORT OF THE BUILDING Select 4) Vastu Plans 2) Vastu Final Report 35 On the Final Printing Options Select Slope of the Land Select Direction of the Building Select Perimeter Select Kitchen Select Master Bedroom Select Prayer room Select Well Click Preview to view all the niceties of the selected rooms and direction To save Select PDF To Print the details Select Print. Vastu Plan Print-Out - Page 1 of 4 36 33. VASTU TIMING Select 5) Muhoortham 1) Vastu Timing Select Month The Timings for Teeth Cleaning, Bathing, Pooja, Food Time and Thamboolam is Shown. 34. FIND VASTHU SHUBHA MUHOORTHA Select 5) Muhoortham 2) Vastu Muhoortha Calendar 37 Enter Start Date Enter End Date Click Search Subha Dates are shown in the Dates Available Select A date from the Dates Available Summary for the selected date is shown. 35. STONE LAYING MONTHS Select 5) Muhoortham 3) Stone Laying Months A brief explanation of Stone Laying Months is given as shown in above picture. 38 36. FIND SUITABLE LOCATION FOR STONE LAYING / EARTH EXCAVATION Select 5) Muhoortham 4) Stone Laying – Scientific Approach On the Dimensions of a Side Box Enter Length In Meter and Select Go Select Month The location for the Stone Laying/ Earth Excavation is shown as Red dot in the picture of the Vastu Purusha Mandala and also the position of the Vastu Purusha Is also Shown 39 37. HOUSE STARTING TIME Select 5) Muhoortham 5) Griharambha Muhoortham A brief explanation of Stars for House Starting is given as shown in above picture. 38. MAIN DOOR INSTALLATION Select 5) Muhoortham 6) Main Door Installation A brief explanation of Days & Stars for Main Door Installation is given as shown in above picture. 40 39. PANCHASHIRASSU (FIVE HEADS) INSTALLATION Select 5) Muhoortham 7) Panchashiirassu – Scientific Approach A brief scientific explanation of Panchashirassu Installation is given as shown in above picture. 40. HOUSE WARMING CEREMONY Select 5) Muhoortham 8) Grihaprevasha Muhoortham A brief explanation of House Warming Ceremony is given as shown in above picture. 41 Click on Month Reference to view the Month Reference Form Month Reference Form 41. AN IDEAL VASTU PICTURE Select 6) Plan development - REFERENCE 1) An Ideal Vastu Picture 42 42. VASTU PLAN DEVELOPMENT ACCORDING TO THE NEEDS OF USER Select 6) Plan development 2) Vastu Plan Development On the Input Box Select Detail Select Length Select Length, Breadth Select Position Click Update to Plan A Summary for the selected length and breadth is shown Repeat this process when you have selected all the rooms required A picture for the positions of the rooms in the building is shown as well as the details of the building is shown in the preview 43 To print Select Print 43. CUSTOMIZED VASTU PLAN DEVELOPMENT Select 6) Plan development Select Length, Breadth Summary of the building is shown 3) Customized Vastu Plan 44 44. VASTU CORRECTION FOR AN EXISTING BUILDING - INFORMATION Select 7) Vastu Correction 1) Vastu Corrections - Information 45. VASTU CORRECTION FOR AN EXISTING BUILDING- CALCULATION Select 7) Vastu Correction 2) Vastu Corrections - Calculation 45 On the Input Box Enter Length Enter Breadth Perimeter, Kol, Viral, Square Feet, Feet and Inch is shown To see if the details in the Input box are according to Vastu, Click Check Vastu Status The nearest Vastu result is shown in the Matches- Summary. 46. ESTIMATE & SCHEDULE THE WORK a) Budget Master Select 8) Estimation & Schedule 1) Budget Master You can enter the unit or change the details according to your budget 46 b) Budget Activity Master Select 8) Estimation & Schedule 2) Budget Activity Master You can change the works and rates of the project undertaken. c) Contract Schedule Master Select 8) Estimation & Schedule 3) Contract Schedule Master You can add or delete the works described in the Work Description 47 d) Budget Details Entry (Category) Select 8) Estimation & Schedule 4) Estimation & Schedule In this all the details of the project is shown. To change the details which have been changed before. Click on the items pull down menu and select the item the change is shown We can Preview, Print, Down Load to Word & PDF and Save the details of the project 48 e) Estimate Report (Category) – First Page f) Estimate Report (Category) – Last Page 49 g) Budget Details Entry (Activity) h) Estimate Report (Activity) – First Page 50 i) Contract Schedule Report Form Select 8) Estimation & Schedule The progress of each project is obtained Select Project Select Start Date of the Project Click Preview To Print the details Select Print. j) Contract Schedule Report 5) Contract Schedule Report 51 47. FLAT VASTU Select 9) Miscellaneous 1) Flat Vastu 48. FIND BREADTH Select 9) Miscellaneous 2) Find Breadth If user wants to know the breadth where length is known then 52 Select Length & Direction Result will be shown as per the parameter. 49. CUSTOMIZED CONVERSION Select 9) Miscellaneous 3) Customized Conversion Select Options from drop-down list and set the parameter Enter Kol & Viral to the respective fields and press P_Mtr to get the Perimeter. Enter Perimeter to the respective field and press Kol_Viral to get the Kol & Viral. 53 50. EXIT Select 10) Exit 1) Exit For more details, Contact: 9249904615, 09537356086, 09744866024




































































