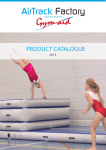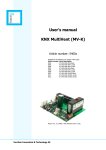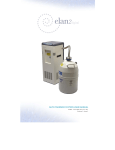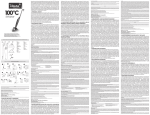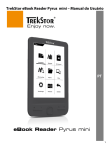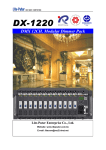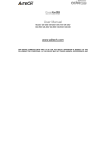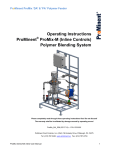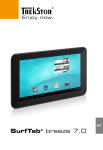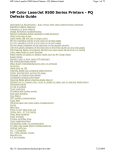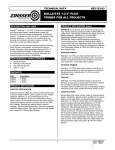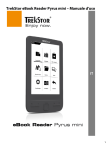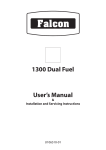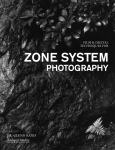Download user manual modulbox mb²
Transcript
user manual modulbox mb² Stand April 2007 Table of Contents A. Product Description B. General Information C. Transport and Installation D. Assembly Instructions E. De-installation F. Care and Maintenance G. Warnings H. Warranty Conditions I. Specifications J. Misc. / Contact m d u l b 4 8 10 18 32 36 38 42 44 50 x mo systeme GmbH & Co.KG A. Description of the modulbox The modulbox is a modular mobile exhibition system with a steel frame construction. The side walls are each comprised of three folding elements: foldable roof, weight-bearing accessible platform and door flaps. The modulbox is rain-proof and was designed to be used both indoors and outdoors. The modulbox has external measurements of c. 2.48m x 2.48m x 2.85m (w x l x h) when closed; its total weight is c. 1.8t but this can vary according to the chosen fittings. An integrated special feature is the electromechanical lifting device, enabling (de)installation without cranes or other lifting equipment. Usable interior space is c. 4m² plus another c. 4m² per platform unit with roof (exterior space). The modulbox can be installed in a range of different exhibition designs simply by choosing different coupling and opening combinations. m d u l b x mo systeme GmbH & Co.KG m d u l b x mo systeme GmbH & Co.KG The following illustration offers an overview of these combination possibilities. m d u l b x mo systeme GmbH & Co.KG m 0 1 3b 4c d u l b x 2a 2b 3a 4a 4K 4Kb 4b 5 6 7 mo systeme GmbH & Co.KG 8 B. General Information B.1 Permissions The modulbox qualifies for exemption from construction permits because: -the space it offers is only designed for temporary occupation, and -this space does not exceed a volume of 10.5m3 (depends on combination). According to §2 (5) BauOBln (Berlin Building Code) human occupancy spaces (Aufenthaltsräume) are spaces designed or suitable for human occupancy that is not just temporary. As a consequence, such spaces have to be suitable for permanent use. According to § 56 (1) a building does not need a permit if it has no such rooms (designed for non-temporary human occupancy) and a gross volume < 30m3. Before any installation on public spaces or private land, always contact the relevant authorities (building/planning control office) to confirm this exemption from construction permits. This is the responsibility of the renter/purchaser. The renter/purchaser shall incur any costs and obtain any statutory permits, in particular any construction permits, necessary for the operation of the contractual item. Upon request and payment of costs incurred, modulbox mo systeme can make available to the renter/purchaser the necessary documents for obtaining such permits for the contractual item. However, modulbox mo systeme cannot guarantee or assure the success of such applications for statutory permits. A type test certification (Typenprüfung) is available for the modulbox mb². This can be shown to the local building authorities. According to the relevant authorities, the modulbox is also not to be classified as a ‘portable building’ because the system does not have to be taken apart in order to de-install it. m d u l b x mo systeme GmbH & Co.KG plans + sections m d u l b x mo systeme GmbH & Co.KG C. Transport and Installation The modulbox has to be set up horizontally so that any rain water can be channelled away at the lowest point. Do not open the modulbox during a storm. Further usage instructions are to be found in the section ‘Warnings’ and the introduction to use. C.1 Transport with truck and fork-lift The modulbox has a total height of 2.85m and a weight of up to 2t per modulbox, depending on fittings. These data should determine the choice of transport vehicle and fork-lift (load centre). The transport vehicle has to have a suitable load height (Jumbo Roller). During transport on an open vehicle the modulbox should be covered with a transport cover (special fittings). When using a protective cover during transport, protect the corner of the rain tube in order to ensure that the cover is not ripped. Fork-lift trucks whose forks are a minimum of 2.00m long can lift the modulbox from two sides (the two sides marked with the sticker). (C1.3). In this case it is important to place the modulbox on the transport vehicle in such a way that it can be unloaded from the same side – see Figure. If the forks are longer than 2.40m, the modulbox can be lifted from all four sides. m d u l b x The modulbox must not be stored on its adjustable feet (C1.1) during transport and storage. These should be screwed in. Suitable timber bearers are to be placed under the modulbox (c. 10x10x80cm) (C1.2). When on the transport vehicle, the modulbox must be tightly secured so as to prevent any movement. Securing straps should be fastened to the fastening points. Four securing straps must be used for each modulbox (one at each corner). Alternatively, securing straps can be attached from the floor points on the truck over the attic sheeting of the modulbox. If so, careful attention must be paid that the securing straps do not damage the foldable roof parts. Check every installation site for the modulbox very carefully. Make certain that the ground is firm enough to bear the modulbox. On soft ground the modulbox must be placed on load-distributing stone slabs or steel plates. Bear in mind that, depending upon use, a load of up to one ton must be borne by each of the feet. External measurements of the modulbox Length x width x height 2.46m x 2.46 x 2.85 Weight: up to 2t gross weight mo systeme GmbH & Co.KG 10 m d u l b x mo systeme GmbH & Co.KG 11 Requirements for fork-lift: - min. 3 tons lifting capacity - fork length min. 2.00m Do not use a fork-lift with forks less than 2m to load the modulbox. Danger of tipping over! Set down carefully, the modulbox is sometimes fitted with castors (special fittings). Only set down on absolutely horizontal ground! And ensure it can’t roll away! m d u l b x mo systeme GmbH & Co.KG 12 C1.1 C1.5 m d u l b x C1.2 C1.3 C1.6 C1.7 C1.4 mo systeme GmbH & Co.KG 13 C.2 Transport with trailer and lift system (special fitting) Lift device The modulbox can be fitted with four electrical lifting devices with a lift range of 700mm. These are controlled using a key switch with the switch settings ‘up-0-down’ (auf-0-ab). The lift system is fitted with a constant velocity monitor that shuts down the whole system in the following situations: wire break in neutral wire; blockage; power cut in device; thermal contact. Upon reaching the end situation the motors are switched off with a delay of c. 1 second. Display elements In order to indicate the cause of the automatic cutout, the velocity monitor has 3 LEDs. The red LED signals that in the propulsion system of one device the neutral and live wires are wrongly connected. This condition should not be allowed to continue for a long period otherwise it will lead to a thermal overload in the device. The yellow and green LEDs have the following functions: cut-out due to thermal switch or neutral wire break rapid blinking of the LED on the affected device: cut-out through SYNCport due to another device rapid alternate blinking of both LEDS: cut-out due to reaching end situation. m d u l b x Note that the system should not be re-started until >0.5s after a cut-out. If changing direction, this pause should be >1s. The duty cycle of the lifting device is 10%, this means that after a full extension or retraction it is necessary to leave the device switched off for c. 15 mins. Non-observation of this duty cycle means that a cut-out due to overheating will occur more quickly. The thermal switch will only allow a renewed operation of the device once the system temperature has sunk. This can take anything up to 60 mins. Transport Please note that in order to transport the modulbox on a trailer, it is essential that the towing vehicle has a towing capacity of at least 2.5t. mo systeme GmbH & Co.KG 14 ...\mb_an_1_01_1_20_transport_anh. 27.07.2005 13:30:25 m d u l b x mo systeme GmbH & Co.KG 15 Setting down Choose a secure location before unloading (note safety warnings). - position the trailer / remove transport fastenings - connect to mains electricity (230V) - fully extend feet - pull away the trailer by hand - lower box to desired working height Loading - check that all folding elements are secured - check electrical connection for lifting device - fully extend feet - position trailer under the modulbox by hand - overhang on right and left sides have to be the same - the centre of gravity of the modulbox has to be forward of the centre of gravity of the trailer (check trailer load at the tow hitch) - lower the modulbox onto the base of the trailer (secure the cable) - remove electrical supply to lift device - secure the modulbox to the fastening system of the trailer - hitch the trailer to the towing vehicle - fasten modulbox with securing straps. special fittings. Open the protective cover on the roof of the modulbox so that the four side flaps hang down over the edges of the roof. Zip the side flaps together to connect them and then tighten them using the securing straps. Heavy duty castors (special fittings) The modulbox can be moved and brought into position on flat, absolutely horizontal floors if it is fitted with heavy duty castors. The modulbox does not have a braking system. The castors are only to be used to move the modulbox at interior sites. Protective cover (special fittings) During transport on an open vehicle the modulbox should always be covered with a transport cover, which we offer as part of our m d u l b x mo systeme GmbH & Co.KG 16 m d u l b x mo systeme GmbH & Co.KG 17 D. Assembly Instructions D.1 Removal of transport and protective covers (special fittings) Partially open the zips on the sides. Use the ladder to climb onto the roof. Be careful to rest the top part of the ladder on the aluminium parts and not on the plastic parts. (D1.2) Open the zips fully. (D1.3) From the roof, pull up the side flaps individually and lay them together on the middle of the roof. (D1.4) Note: Only one person at any one time should be on the roof. Levelling the modulbox Before you begin to open the individual elements of the modulbox ensure that it is horizontal using a spirit level. Use the four adjustable feet at the corners of the frame. The threads on these feet ensure that the feet cannot be screwed out of the frame. m d u l b x mo systeme GmbH & Co.KG 18 D1.2 m d u l b D1.3 x D1.4 mo systeme GmbH & Co.KG 19 D.2 Folding out the roof elements Before opening the roof elements, ensure that no persons or objects are present within the opening area of the roof. Release the transport fasteners (D2.1) Pull the roof flap forwards using both hands. (D2.2) Be careful pulling the flap upwards: it opens up very quickly. Control the speed of the flap opening using both hands. (D2.3) During opening hold the roof by the handle and not by the corners. The roof flaps have a gas spring system that opens them in an automatic and controlled way. It may be necessary to assist the final stages of opening by pushing up with the hook. (D2.4) D.3 Securing the roof elements Push the roof elements up into their end position. (D2.4) Remove the U-form rod from the velcro fasteners. (D3.1) Bring the rod across. Use the securing pin to fasten the rod to the body. (D3.4) Note: The rods serve to secure the roof elements when the modulbox is in use outside: they absorb wind loads. See Warning section. For interior use it is not necessary to secure with these rods. Note: The roof flaps open very quickly: stand clear of the opening area. The bi-directional clamps have to be set properly at all times. They prevent a strong wind pulling up the door flap and ripping out the gas springs. They also prevent the door closing unintentionally, relieving pressure on the gas springs. m d u l b x mo systeme GmbH & Co.KG 20 m D2.1 D2.2 D2.3 D3.1 D3.2 D3.3 d u l b x D2.4 D3.4 mo systeme GmbH & Co.KG 21 D.4 Folding down the platforms Before opening the platform elements, ensure that no persons or objects are present within the opening area of the floor platform. Carefully pull the platform forwards. (D4.2) Hold the platform elements and carefully let them down. (D4.7) The adjustable feet on the right and left sides snap out automatically. Nevertheless, check that these are fully snapped out into their locked position. (D4.4) The height of these feet can be adjusted to match ground conditions by screwing them in or out. Note: If necessary a firm base for the feet should be provided (metal or stone plates). Warning: Check that the securing rings on the fixing bolts of the gas springs are firmly attached. These prevent the gas springs slipping away from the bolts. Never unscrew the gas springs. m d u l b x mo systeme GmbH & Co.KG 22 D4.2 D4.3 D4.6 D4.7 D4.4 D4.1 D4.5 m d u l b x mo systeme GmbH & Co.KG 23 D.5 Opening the doors Each door is fitted with an externally accessible cylinder lock. Position the door at 90 degrees and connect it to the platform frame using the guide bolt built into the door frame. Never open the doors more than 90 degrees since this would damage the gas springs of the platform. Opening the door. (D5.1) Open the door slowly making sure that there is enough free space between the lower side of the door and the floor platform. (D5.3) The door snaps into place when it is fully open. A quiet click can be heard. (D5.2) The door should be secured to the platform frame using the clamp form provided. (D5.4-7) Note: Secure the door without delay. Otherwise it will swing around even in light winds. m d u l b x mo systeme GmbH & Co.KG 24 m D5.1 D5.2 D5.4 D5.5 d u l b x D5.3 D5.7 D5.6 mo systeme GmbH & Co.KG 25 D.6 Interior space / Opening the floor platform The floor in the interior space comprises three individual plates. These lie freely within the structure and are easy to remove. Under the floor plates there are the electrical connections and distributor cabinet with the fuses and Residual Current protective Device (RCD). Depending upon the chosen fittings, the castors and other builtin components can also be accessed here (sound system etc.). The suspended ceiling can be demounted in some versions. Please see the technical drawings. D.7 Electrical connections in floor space The electrical unit of the modulbox should be connected to a three-prong earthed plug socket for its incoming power supply. The plug is accessible from the exterior: On the base frame there is a green sticker which indicates the position of the plug behind it. From outside reach behind the frame to grasp the plug and pull it towards you. The plug is fitted with c. 0.5m cable (D7.1). Switch on the power. m d u l b x The maximum rated current of the socket’s fuse should not exceed 16A. Since the plug-and-socket connector is not reverse polarity protected, there is no guarantee that terminal clamps and conductors marked or labelled with “N” have the electric potential of the neutral conductor. The electrical system of the modulbox should be checked for mechanical damage before every use or installation. In particular, the flex of the connections needs to be checked for physical damage and the contacts should be cleaned of any accumulated dirt. The correct functioning of the RCD has to be checked by using the check button. Check the ceiling lighting. If fluorescent lamps need to be changed, the power should be disconnected beforehand. The RCD and the fuses for the lighting and power supply circuits are to be found under the floor in the grey junction box. Electro module basic - junction box with RCD - floor sockets - connection for standard back-lit ceiling mo systeme GmbH & Co.KG 26 m D7.1 D7.2 D7.3 D7.4 D8.1 D8.2 D8.3 D8.4 d u l b x mo systeme GmbH & Co.KG 27 D.8 Floor chamber (special fittings) The floor plate can be gripped at the bolts and flipped open. (-) Be careful with the plate’s sharp edges when leaning the plate against anything. (-) The floor chamber can be opened using the hexagon socket. (-) If the electrical system is being used leave the cover on the system without screwing it down. This enables ventilation of the chamber. (-) ‘Sound system mo’ Switch on the power supply. (-) Switch on the car radio. (-) To use the CD player connect it to the amplifier using the cinch cables. (-) Amplifier. (-) D.9 Back-lit ceiling / Electricity Electro module comfort (special fittings) Back-lit ceiling active light The back-lit ceiling can be used with fluorescent lamps of various colours to create a colour mix and colour transition effects. This module comprises three fluorescent lamps each in the following colours: red, blue, green or white. It also includes the electrical ballasts. It is important to note that before the first use of m d u l b x the system and after every lamp replacement the individual coloured lamps have to be burnt in for a period of 36hrs before they can be integrated into the colour transition control system. During the burn-in period they have to be switched on at full power. If this does not happen the lamp itself and/ or the electrical ballast may be damaged. If you want pure white light please replace the coloured lamps with white ones. The control unit for the back-lit ceiling is to be found above the ceiling cladding in the position indicated. The ceiling can be switched on and off by briefly pressing the button on the control unit. By pressing the button for an extended period, the brightness of the ceiling can be controlled (dimming). A switch is built in to enable switching between the two operating modes ‘dimming’ and ‘sequencing’ (the latter is only useful when coloured lamps are fitted). The ‘sequencing mode’ can be controlled using the RGB controller on the control unit. mo systeme GmbH & Co.KG 28 D9.1 D9.2 D9.3 order for demounting the ceiling panels m d u l b x mo systeme GmbH & Co.KG 29 Demounting the cover of the back-lit ceiling To demount the back-lit ceiling it is first necessary to demount the suspended ceiling (see D.10). Then undo the bolts at the side. The cover has a special light-dispersing coating, so it is necessary to observe the following precautions: -protect the special coating against any form of physical damage (it is very delicate) -only undertake (de-)mounting procedure with two persons -wear clean gloves in order to avoid leaving handprints on the white outer skin D.10 Suspended ceiling The suspended ceiling can be demounted. This may be necessary, for example, to access the controls for the back-lit ceiling, which are to be found behind it. The control unit is to be found behind the panel with the green dot. This element can be folded down and demounted by carefully pulling down the side marked by the dot. (D10.1-7) ��������� m d u l b x mo systeme GmbH & Co.KG 30 order for demounting the ceiling panels m D10.1 D10.2 D10.3 D10.5 D10.6 D10.7 d u l b x D10.4 mo systeme GmbH & Co.KG 31 E. De-installation E.1 Closing the doors Release clamps and screw onto the position provided under the platform. (E1.1-2) Close the door. As you do this the lock will fall into place. Lock up. E.2 Folding up the platforms Grasp underneath the platforms and push them up. (E2.1) Fold in the adjustable feet so that they do not collide with the folding roof parts. (E3.1) The platform parts remain upright when they are folded in. Later they will be held in place by the roof flaps. (E6.2) E.3 Closing the roof elements Release the securing pins from the roof flaps and put them back in their holder. (E3.3-4) Put the U-form rods back in the velcro holders. Grip the roof flaps, push them a little towards the frame and then push down. The clamps need to be secured with securing pins. Note: The roof flaps need to be pushed down firmly. Attention: the flap may spring rapidly back up! Note: The platforms need to be pushed upwards strongly! m d u l b x mo systeme GmbH & Co.KG 32 E1.1 E3.1 m d u l b x E1.2 E1.3 E2.1 E3.2 E3.3 E3.4 mo systeme GmbH & Co.KG 33 E.4 Letting down the transport and protective covers Stand on the roof and let down the covers. (E4.1) Still on the roof, begin to pull down the zip fasteners. Standing on the ground, the zips can be closed fully. Fold the excess lengths of the covers under the modulbox. E.5 Power supply Disconnect the power supply (E5.1) and pack it away so that it is protected from the elements. E.6 Rubber spacers During the de-installation check that the rubber spacers are still present. These prevent movable components banging against each other and are located: 1. between the foldable roof and platform (E6.2) 2. between the platform and the door (E6.1) m d u l b x mo systeme GmbH & Co.KG 34 E4.1 E4.2 E6.1 E6.2 E5.1 E5.2 E6.3 m d u l b x mo systeme GmbH & Co.KG 35 F. Care and Maintenance F.1 Flooring Regular cleaning Manual: Good cleaning results can be obtained using a 2-step wiping (2-mop system plus bucket) or with a special 1-step procedure such as the Vileda SWEP-system using a suitable ph-neutral cleaner. Machine cleaning: Automated cleaning is suitable for large areas and not for covered areas. Red pads or soft brushes and low-foam cleaner should be used according to the instructions from the manufacturer of the cleaner. A list of recommended cleaning agents is included in the appendix. Please note that repeated intensive cleaning with special cleaning agents leads to saponification of the floor, in turn leading to the floor becoming more slippery under wet conditions. Intensive periodic cleaning F.2 Steel frame and plexiglass panes Normal dirt can be removed from the powdered metal components and plexiglass panes using cleaning alcohol. Never use solvent-based cleaning agents on these surfaces. When dirt has accumulated to an extent that it is not removed by the regular cleaning, an intensive cleaning should be carried out using a disc-based cleaning machine with a red pad. F.3 Lubrication of moving components Grease the hinge elements of the platforms and roof flaps each time the elements are taken apart or put back together again. Choose an appropriate cleaning fluid according to the amount and type of dirt present. Where necessary seek out recommendations and instructions as to the choice of cleaners from the manufacturers. Careful handling / Avoiding damage The renter is obliged to handle the modulbox in a careful way and not to use it in any other way than expressly instructed by the proprietor. As far as is reasonably possible the renter is also responsible for ensuring that no damage occurs to the modulbox. m d u l b x mo systeme GmbH & Co.KG 36 Surveillance / Damage follow-up The renter is obliged to ensure an uninterrupted surveillance of the modulbox during the rental period. Should an incident arise where the modulbox is damaged, the renter is obliged to undertake everything possible to minimise the damage, to document the incident and identify the perpetrator(s), as well as to report the incident and damage to the police where appropriate. In cases of vandalism the renter is obliged to report the incident to the police. m d u l b x mo systeme GmbH & Co.KG 37 G. Warnings Wind The modulbox can be used without restriction in winds up to wind force 6 (wind velocities of up to 49 km/h). Between wind forces 6 and 8 (wind velocities of 50-75 km/h) it is only permitted to open one side of the modulbox. At wind forces 9 and 10 (wind velocity 76-100 km/h) the modulbox has to be closed down as for transport. At higher wind speeds the user is obliged to take any appropriate measure to prevent loss of the modulbox. The permitted states of opening are listed in the table “Wind velocities”. m d u l b x Snow Snow on the main roof has been allowed for up to 75 kg/m². If no-one will tread on the main roof during the snowy conditions, snow loads of up to 175 kg/m2 can be tolerated. This corresponds to snow load zone I at all heights, SLZ II up to 700m, SLZ III up to 600m, SLZ IV up to 400m (all heights above mean sea level). Snow or other loads should not be allowed to accumulate on the folding roof flaps. Only one person at any one time can be on the roof. mo systeme GmbH & Co.KG 38 Sheet1 live loads in kg/m² weight-bearing accessible platform live load 500 platform 500 main roof 75 foldable roof - Sheet1 permitted opening szenarios dependent upon wind velocities wind velocities ( km/h) Bis 49 50-75 76-100 m door 1 wind force (BF) 0-6 7-8 8-10 d u l b x door 1 opened opened closed door 2 opened closed closed door 3 opened closed closed door 4 opened closed closed foldable roof foldable roof 1-4 opened opened closed platform platform 1-4 opened opened closed mo systeme GmbH & Co.KG 39 Gas springs (Gas tension springs on the platform, gas compression springs on the roof flaps, door openers) Gas springs are filled with highly pressurised nitrogen. Under no circumstances should they be opened or damaged! Even light damage, corrosion or paint residues on the piston rod can cause the spring to malfunction (it damages the seals). The cylinder tube must not be damaged or deformed! All changes to the product made by third parties shall invalidate the warranty. the predetermined fixtures. All fixtures must be secured against sideways movement and against twisting. ... to use the gas springs as a limit stop (exceptions only as listed in our “Technical Regulations” [Technischen Vorschrift] on page 06.015.00). ... to load fully extended gas springs in the tension direction and fully retracted gas springs in the compression direction. ... to expose compression gas springs to tension loads or tension gas springs to compression loads. ... to throw or drop gas springs or to use them for purposes of hitting, knocking or beating etc. ... to place or leave gas springs within reach of children or other persons not capable of understanding these instructions. It is not permitted ... ... to deform, weld, saw, mill, drill or paint the gas springs (or any similar process). ... to bend the gas cylinder or the piston rods or both. ... to bend or twist the piston rods against the cylinder. ... to heat the gas springs above 100°C or to burn them. ... to fix the gas springs to anything other than m d u l b x mo systeme GmbH & Co.KG 40 Service life • Gas springs have to be protected against any form of damage during transport and storage. See all the above instructions. • Observe the following temperature limits for storage (minus 40°C to plus 90°C) and operation (minus 20°C to plus 80°C). • Store gas springs with the piston rod down. • Do not allow the piston rod to be damaged (e.g. by scratches or weld scatter) or to come into contact with paint, dirt, acids, glue or other damaging or corrosive materials. m d u l b x mo systeme GmbH & Co.KG 41 H. Warranty Conditions Liability of proprietor The proprietor offers no guarantee nor liability that the contractual object in its normal condition is suitable for the purpose intended by the renter. Neither the proprietor nor his performing nor vicarious agents are liable for any damages whatsoever and especially not for any violations of accessory obligations, any lack of economic success, any loss of profit, any collateral damages nor any consequential damages unless it can be shown that these are the result of gross negligence or malicious intent. The proprietor is only liable in cases of ordinary negligence if there are also significant breaches of contractual obligations. In this case the liability is however limited to the scope of the predictable, contractually typical damages. The abovementioned liability limitations do not apply in the cases of damage to body, life or health. They do not affect the statutory liability under the Product Liability Act. m d u l b x mo systeme GmbH & Co.KG 42 H1.1 m d u l b H1.2 x mo systeme GmbH & Co.KG 43 I. Technical data | Electrical circuit diagrams For a modulbox that can be opened on 4 sides, the technical data are as in the following overview. Environmental / Operational temperature: -10 to +40 degrees Celsius Power supply: 230V 50Hz, maximum rated current 16A Power consumption back-lit ceiling : 500W Power consumption lift system: 4000W The modulbox is registered as patent pending with the European Patent Office. Sheet1 specification of elements element frame ceiling floor construction steel, powder coated roof platform aluminium, powder coated aluminium, powder coated foldable roof aluminium, powder coated door on request steel, powder coated m filling span ceiling (foil) Alucore natural rubber, Kautschuk d u l b Alucore natural rubber, Kautschuk Airboard Plexiglas Makrolon x fire-resistance rating (DIN 4102, Germany) A B1 B1 B1 A B1 B1 B1 burns almost without smoke in line with DIN 4102 B1 mo systeme GmbH & Co.KG 44 modulbox, 4 sides to be opened technical data / dimensions / wheights / areas width [m] over all width [m] internal closed 2,48 2,48 2 2,85 2,0 1,6 6,2 22 opened lenght over all 7,50 7,50 height [m] over all 2 height [m] internal 2,85 gross [m] wheight 2,0 1,6 22 0 [t] floor space [m²] wall area [m²] equipment component frame quantity specification 1 steelframe, powdercoated, standard colour for rental units RAL 707-grey, other colours upon request flooring: natural rubber- standard colour for rental units grey, other colours upon request and according to product range nora plan suspended ceiling: perforated metal sheets, aluminium exterior roof: aluminium roof with integrated corner drain, exterior rain pipe door 4 steel, hollow section profile system, powdercoated, standard colour for rental units RAL 707-grey, other colours upon request infills: plexiglass milkwhite 4 mm wall opaque - wallpanel, fixed, 16mm wall translucent - aluminium frame, powdercoated, standard colour for rental units RAL 707-grey, other colours upon request infills: plexiglass milkwhite 4 mm platform 4 aluminium frame, powdercoated, standard colour for rental units RAL 707-grey, other colours upon request flooring: natural rubber- standard colour for rental units grey, other colours upon request and according to product range nora plan opening assisted by gas springs (tension)), colour black foldable roof 4 aluminium frame, powdercoated, standard colour for rental units RAL 707-grey, other colours upon request infills: acrylic glass multi-skin sheets clear, sandwich cons. of clear sheets and tubes, 16 mm opening assisted by gas springs (pressure), colour black special equipment electro basic - electro comfort - 20v power supply in waterresistant box (ip 64) , protect switch, back-lit-ceiling standard, white flourecent tubes 20v power supply in waterresistant box (ip 64) , protect switch, back-lit-ceiling mobility package - lifting mechanism via electric motor „zumtobel active light“, red green, blue, white flourecent tubes trailer, permissible max. wheight 2.8t, twinaxis, including fixing elements cover for modulbox as a transport protection surface upgrade02 - surface upgrade0 - plattforminfills from translucent walkable sheets - clear stage infill for door acrylic glass colour according to product range graphic package 01 - grahpics (concept, assembley), letter-cut from adhesiv film, 1 colour, 4 elements graphic package 02 - grahpics (concept, assembley), fullsize (door/foldable roof) print, 4 elements connection element - each with 2 wall frames, alucore floor subject to change without notice, patendend design m d u l b x status 07/2007 modulbox mo systeme GmbH & Co.KG Kastanienallee 29-30 10435 Berlin Germany mo systeme GmbH & Co.KG 45 lift device (special fitting) m d u l b x mo systeme GmbH & Co.KG 46 electricity plan (floor chamber) m d u l b x mo systeme GmbH & Co.KG 47 light ceiling m d u l b x mo systeme GmbH & Co.KG 48 light ceiling m d u l b x mo systeme GmbH & Co.KG 49 J. Misc. / Contact Restrictions of use / Damage Herewith the renter promises to immediately contact the proprietor in event of any damage or negative change to the condition of the modulbox (including any restriction of its functionality) by calling one of the following numbers: 030-41 71 4771office mo systeme 0179-11888 13 Marc Schwabedissen 0179-487 66 99 Oliver Klotz The renter also promises to cease using the modulbox until the proprietor expressly allows a resumption of use. Should the renter continue to use the modulbox after an incident of damage or use restriction without express authorisation of the proprietor, the renter shall be liable for all damages arising from the unauthorised use insofar as damage to the modulbox or a restriction of its functionality can be demonstrated to be the cause or one of the causes for the further damages. Further agreements are to be found in the respective purchase or rental contract. m d u l b x mo systeme GmbH & Co.KG 50 K. plans m d u l b x mo systeme GmbH & Co.KG 51 m d u l b x mo systeme GmbH & Co.KG 52 m d u l b x mo systeme GmbH & Co.KG 53 m d u l b x mo systeme GmbH & Co.KG 54 m d u l b x mo systeme GmbH & Co.KG 55 m d u l b x mo systeme GmbH & Co.KG 56 m d u l b x mo systeme GmbH & Co.KG 57 m d u l b x mo systeme GmbH & Co.KG 58 m d u l b x mo systeme GmbH & Co.KG 59 modulbox mo systeme GmbH & Co. KG Kastanienallee 29-30 10435 Berlin t: +49-30-4171 4771 f: +49-30-4171 4909 [email protected] www.modulbox.de The modulbox is a patended design registered at German Patent and Trade Mark Office. Subjects ���������������������������������� to change without notice. status February 2008 m d u l b x mo systeme GmbH & Co.KG 60





























































