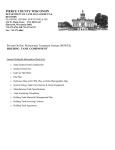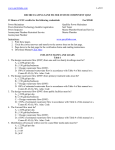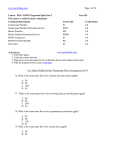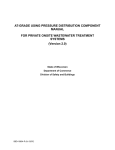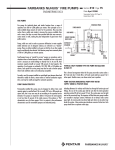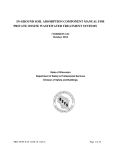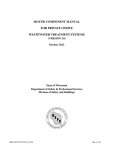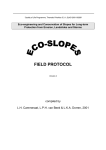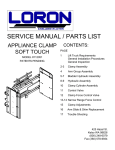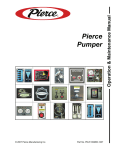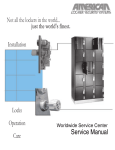Download POWTS Maintainer, Insp, all Plmb, CST
Transcript
www.garyklinka.com Page 1 of 12 Course: 8402 HOLDING TANK QUIZ This course is valid for these credentials: Credential Description Journeyman Plumber Journeyman Plumber-Restricted Service Master Plumber Master Plumber-Restricted Service POWTS Inspector POWTS MAINTAINER Soil Tester $55.00 Cred Code PJ PJRS PM PMRS PI PO ST Credit Hours 6.0 6.0 6.0 6.0 6.0 6.0 6.0 Instructions: 1. Print these pages. 2. Scroll down to page 12 for additional instructions. 3. The Holding Tank manual is included and starts on pages 13. HOLDING TANK COMPONENT QUIZ I. INTRODUCTION AND SPECIFICATIONS 1. This Private Onsite Wastewater Treatment System (POWTS) component manual provides design, construction, inspection, operation, and maintenance specifications for a holding tank component. However, these items must accompany a properly prepared and reviewed plan acceptable to the governing unit to help provide a system that can be installed and function properly. Violations of this manual constitute a violation of chs. Comm 81 and 82, Wis. Adm. Code. A. True B. False 2. Detailed plans and specifications must be developed, and submitted for review and approval by the governing unit having authority over the plan for the installation. Also a Sanitary Permit may be obtained from the department or governmental unit having jurisdiction. A. True B. False Table 1 SIZE AND ORIENTATION 3. Holding capacity for a holding tank shall? A. ≥ 5 times design daily wastewater flow or 2000 gals, whichever is greater. B. Meets s. Comm 83.43 (9) (i), Wis. Adm. Code. C. ≥25 feet to service drive or road measured from service access opening or pump out port. D. None of the above. 4. Horizontal setback shall? A. ≥ 5 times design daily wastewater flow or 2000 gals, whichever is greater. B. Meets s. Comm 83.43 (8) (i), Wis. Adm. Code. C. ≥25 feet to service drive or road measured from service access opening or www.garyklinka.com 5. 6. 7. 8. 9. Page 2 of 12 pump out port. D. None of the above. Location to service access shall? A. ≥ 5 times design daily wastewater flow or 2000 gals, whichever is greater. B. Meets s. Comm 83.43 (9) (i), Wis. Adm. Code. C. ≥25 feet to service drive or road measured from service access opening or pump out port. D. None of the above. Table 2 OTHER SPECIFICATIONS Tank design and construction shall? A. Meets ch. Comm 84.25. B. ≥ 1 opening having an inside diameter of at least 8 inches. C. Meets s. Comm 83.43 (9) (e), Wis. Adm. Code D. Meets s. Comm 83.43 (9) (g), Wis. Adm. Code and the weight of anchor is ≥ 1.5 x tank volume in cubic feet x 62.4 pounds per cubic foot - weight of tank. E. In accordance with ch. Comm 83, Wis. Adm. Code F. In accordance with ch. Comm 83, Wis. Adm. Code and this manual G. Meets s. Comm 83.54 (2), Wis. Adm. Code Vent location and orientation shall? A. Meets ch. Comm 84.25. B. Meets s. Comm 82.31(16)(d)2. and s. Comm 83.45(6)(b), Wis. Adm. Code. Vent openings are oriented down. C. Meets s. Comm 83.43 (9) (e), Wis. Adm. Code D. Meets s. Comm 83.43 (9) (g), Wis. Adm. Code and the weight of anchor is ≥ 1.5 x tank volume in cubic feet x 62.4 pounds per cubic foot - weight of tank. E. In accordance with ch. Comm 83, Wis. Adm. Code F. In accordance with ch. Comm 83, Wis. Adm. Code and this manual. G. Meets s. Comm 83.54 (2), Wis. Adm. Code Alarms or warning system shall? A. Meets ch. Comm 84.25. B. ≥ 1 opening having an inside diameter of at least 8 inches. C. Meets s. Comm 83.43 (8) (e), Wis. Adm. Code D. Meets s. Comm 83.43 (9) (g), Wis. Adm. Code and the weight of anchor is ≥ 1.5 x tank volume in cubic feet x 62.4 pounds per cubic foot - weight of tank. E. In accordance with ch. Comm 83, Wis. Adm. Code F. In accordance with ch. Comm 83, Wis. Adm. Code and this manual. G. Meets s. Comm 83.54 (2), Wis. Adm. Code Water meters shall? A. Meets ch. Comm 84.25. B. ≥ 1 opening having an inside diameter of at least 8 inches. C. Meets s. Comm 83.43 (9) (e), Wis. Adm. Code D. Meets s. Comm 83.43 (9) (g), Wis. Adm. Code and the weight of anchor is ≥ 1.5 x tank volume in cubic feet x 62.4 pounds per cubic foot - weight of tank. E. In accordance with ch. Comm 83, Wis. Adm. Code F. In accordance with ch. Comm 83, Wis. Adm. Code and this manual www.garyklinka.com Page 3 of 12 G. Meets s. Comm 83.54 (2), Wis. Adm. Code 10. Installation in periodic or saturated soils shall? A. Meets ch. Comm 84.25. B. ≥ 1 opening having an inside diameter of at least 8 inches. C. Meets s. Comm 83.43 (9) (e), Wis. Adm. Code D. Meets s. Comm 83.43 (8) (g), Wis. Adm. Code. E. In accordance with ch. Comm 83, Wis. Adm. Code F. In accordance with ch. Comm 83, Wis. Adm. Code and this manual G. Meets s. Comm 83.54 (2), Wis. Adm. Code 11. Installation inspection shall? A. Meets ch. Comm 84.25. B. ≥ 1 opening having an inside diameter of at least 8 inches. C. Meets s. Comm 83.43 (9) (e), Wis. Adm. Code D. Meets s. Comm 83.43 (9) (g), Wis. Adm. Code and the weight of anchor is ≥ 1.5 x tank volume in cubic feet x 62.4 pounds per cubic foot - weight of tank. E. In accordance with ch. Comm 83, Wis. Adm. Code F. In accordance with ch. Comm 83, Wis. Adm. Code and this manual G. Meets s. Comm 83.54 (2), Wis. Adm. Code 12. Management shall? A. Meets ch. Comm 84.25. B. ≥ 1 opening having an inside diameter of at least 8 inches. C. Meets s. Comm 83.43 (9) (e), Wis. Adm. Code D. Meets s. Comm 83.43 (9) (g), Wis. Adm. Code and the weight of anchor is ≥ 1.5 x tank volume in cubic feet x 62.4 pounds per cubic foot - weight of tank. E. In accordance with ch. Comm 83, Wis. Adm. Code F. In accordance with ch. Comm 83, Wis. Adm. Code and this manual. G. Meets s. Comm 83.54 (2), Wis. Adm. Code II. DEFINITIONS 13. “Cobbles” means? A. rock fragments greater than 3 inches, but less than 10 inches in diameter. B. the individual or company that is responsible for managing and maintaining the holding tank system. C. rock fragments greater than 10 inches in diameter, but less than 24 inches. D. gravel or paved surface that can support a fully loaded pump truck in all seasons. 14. “Service provider” means? A. rock fragments greater than 3 inches, but less than 10 inches in diameter. B. the individual or company that is responsible for managing and maintaining the holding tank system. C. rock fragments greater than 10 inches in diameter, but less than 24 inches. D. gravel or paved surface that can support a fully loaded pump truck in all seasons. 15. “Stones” means? A. rock fragments greater than 3 inches, but less than 10 inches in diameter. www.garyklinka.com Page 4 of 12 B. the individual or company that is responsible for managing and maintaining the holding tank system. C. rock fragments greater than 10 inches in diameter, but less than 24 inches. D. gravel or paved surface that can support a fully loaded pump truck in all seasons. 16. “All weather road” means? A. rock fragments greater than 3 inches, but less than 10 inches in diameter. B. the individual or company that is responsible for managing and maintaining the holding tank system. C. rock fragments greater than 10 inches in diameter, but less than 24 inches. D. gravel or paved surface that can support a fully loaded pump truck in all seasons. III. DESCRIPTION AND PRINCIPLE OF OPERATION 17. The POWTS holding tank serves to contain wastewater or sewage on site until the contents is pumped and hauled to a proper point of disposal. Pumping and monitoring reports are submitted to the department or designated agent. A. True B. False 18. The holding tank installed under this component manual holds domestic wastewater, stormwater or clearwater inclusions permitted under s. Comm 82.36, Wis. Adm. Code, until pumped by an individual certified as a septage servicing operator under ch. NR 114, Wis. Adm. Code. A. True B. False www.garyklinka.com Page 5 of 12 Figure 1 – Cross-Section of Holding Tank Use diagram for questions 18-26 19. Letter ‘a’ represents 20. Letter ‘b’ represents 21. Letter ‘c’ represents 22. Letter ‘d’ represents 23. Letter ‘e’ represents 24 Letter ‘f’ represents 25. Letter ‘g’ represents 26. Letter ‘h’ represents 27. Letter ‘i’ represents www.garyklinka.com Page 6 of 12 28. Letter ‘j’ represents 29. Letter ‘k’ represents IV. DESIGN 30. One- and Two-family Dwellings. Minimum liquid capacity of a holding tank for oneand two family dwelling application must not be less than 2000 gallons or 5 times the estimated daily wastewater flow determined in accordance with s. Comm 83.42 (3), (4), or (5), Wis. Adm. Code, whichever is greater. A. True B. False 31. Public Facilities. The minimum liquid capacity of a holding tank for public facilities shall not be less than 2000 gallons or 5 times the estimated daily wastewater flow determined in accordance with s. Comm 83.43(6), Wis. Adm. Code or Table 3 whichever is greater. Estimated flows for facilities not listed in Table 3 shall be provided pursuant to s. Comm 83.43(6), Wis. Adm. Code. A. True B. False B. Tank Anchoring 32. When a holding tank may be installed in saturated soils (see ch. Comm 85, Wis. Adm. Code, For information on how to determine soil saturation) and/or in an area that is considered part of a 1000 year flood plain, the tank shall meet the provisions of s. Comm 83.43(8)(g), Wis. Adm. Code. A. True B. False C. Monitoring/Management Equipment. 33. The alarm for the holding tank installation is an audible and/or visual alarm installed in a conspicuous location in or on the building served or on a post near the tank. The alarm is connected to a float switch or other electrical sensor in the holding tank. The maximum alarm on level is set at 10 inches below the tank inlet when only one tank is used or 80% of the total volume of the tankage when more than one tank is used. A. True B. False V. SITE PREPARATION AND CONSTRUCTION A. Sanitary Permit: www.garyklinka.com Page 7 of 12 34. Prior to the construction of the system, a state sanitary permit shall be obtained and posted in a clearly visible location on the site. Arrangements for inspection(s) must be made with the property owner that was issued the state sanitary permit. When a POWTS is located or will be located on property owned by the state, the sanitary permit shall be obtained from the department. Arrangements for inspection(s) shall be made with the department. A. True B. False B. Site Preparation and Tank Installation: 35. The holding tank must be installed in accordance with the manufacturers printed instructions, product approval, plan approval and specifications in this component manual. If there is a conflict between the manufacturer's instructions and the product approval, plan approval and/or component manual specifications, the product approval, plan approval and/or component manual specifications take precedence. A. True B. False 36. Access openings that terminate at grade and/or less than 1 ft. above the established regional flood elevation (if applicable) must have water tight access openings. Access openings that terminate at least 4 inches above the surrounding grade and 1 ft. above the established regional flood elevation (if applicable) are not required to have water tight access openings. A. True B. False 37. Access opening covers that terminate at or above grade may be provided with a service port that is 18 inches inside diameter. The reduced opening must have a locking device or a brass cleanout plug. Service ports larger than 18 inches inside diameter must have a locking device in accordance with s. Comm 84.25(7)(h), Wis. Adm. Code. A. True B. False 38. All access openings shall be located so as to permit a minimum of 3 feet of clear space above the opening and 2 feet in all directions horizontally from any point of the access opening for purposes of inspection, maintenance or servicing. Access openings within 12 feet of any building shall also be air tight. A. True B. False 39. The connection of the holding tank to the sanitary sewer shall be by means of a mechanical joint, solvent cement joint or other joint conforming to s. Comm 84.40, Wis. Adm. Code. A. True B. False 40. Below grade connections. Joints between the tank, access opening risers, and covers shall be watertight. A. True B. False C. Alarm Equipment Installation: www.garyklinka.com Page 8 of 12 41. The alarm switch shall be set to activate an alarm when liquid volume is 10” below the tank inlet invert or at 80% of the liquid capacity of the tank below the tank inlet invert. A. True B. False 42. All wiring shall be installed in accordance with National Electrical Code (NEC) Article 200 and s. Comm 17.23, Wis. Adm. Code. A. True B. False D. Backfill 43. The holding tank excavation is backfilled as per manufacturer instructions with sufficient soil material, so as to divert surface water runoff towards the tank location. A. True B. False VI. OPERATION, MAINTENANCE and PERFOMANCE MONITORING A. Owner is Responsible: 44. The POWTS owner is responsible for the operation and maintenance of the POWTS locking device, alarm and access opening. The owner or owner’s agent is required to submit reports as required by s. Comm 83.55 (1), Wis. Adm. Code, to the governmental unit or designated agent. A. True B. False B. Approvals and Inspections: 45. Design approval and site inspections before, during and after construction are conducted by the governmental unit or other appropriate jurisdiction(s) in accordance with ss. Comm 83.22 and 83.26, Wis. Adm. Code. A. True B. False C. Performance Expectations 46. Maintenance cycle. The holding tank must be serviced by certified septage operators (pumpers). An alarm system must be installed to activate when the liquid level in a single tank is within 12 inches of the inlet invert or when the total volume of the tankage of multiple tanks reaches 100%. A. True B. False 47. Performance monitoring. Within 30 calendar days from the date of an inspection, maintenance or servicing event, the owner of the POWTS or the owner’s agent shall file a report with the governmental unit or designated agent. A. True www.garyklinka.com Page 9 of 12 B. False D. User's Manual: 48. A user's manual is to accompany the component. The manual is to contain the following as a minimum: A. Diagrams of all components and their location. B. Names and phone numbers of local governmental unit authority, component manufacturer or POWTS service provider to be contacted in the event of component failure or malfunction. C. A management plan that contains information on the periodic inspection, maintenance or servicing of the component, including electrical/mechanical components. D. All of the above E. Only A & C VII. PLAN SUBMITTAL AND INSTALLATION INSPECTION A. Plan Submittal 49. In order to install a POWTS correctly, it is important to develop plans that will be used to guide the installation. The following checklist may be used when preparing plans for review. Conformance to the list is a guarantee of plan approval. A. True B. False 50. Additional information may be needed or requested to address unusual or unique characteristics of a particular project. Contact the reviewing agency for specific plan submittal requirements, which may be different than the list included in this manual. A. True B. False B. General Submittal Information: 51. Legible photocopies of reports, forms, plans, and other documents are acceptable. However, any type of a faxed signature is allowed on certain documents (e.g. index page). A. True B. False 52. Submittal of additional information requested during plan review or questions concerning a specific plan must be referenced to the identification number assigned to that plan by the reviewing agency. A. True B. False 53. Plans or documents must be permanent, legible copies or originals. A. True B. False C. Forms and Fees: www.garyklinka.com Page 10 of 12 54. A current version of a completed Application For Review form, (SBD-10577) along with proper fees must be included with plans submitted to the department. An application form can be downloaded at www.commerce.wi.gov. If plans are to be submitted to a designated town plan review agent, the town agent should be contacted for information regarding application forms and fees. A. True B. False D. Soils Related Information: 55. Soils Related Information include? A. A holding tank is a component that does not utilize in situ soil for treatment or dispersal of wastewater; therefore a soil test is not required per s. Comm 83.44 (1), Wis. Adm. Code. B. Pertinent flood plain areas and OHWM designations of navigable waters of the state shall be shown on a soil test and/or the system plot plan. C. A soil test may be required (one borehole at tank location) for the evaluation of saturated soil depths if tank anchoring is a concern. D. Section Comm 83.32(2), Wis. Adm. Code, allows municipalities to prohibit or limit holding tanks. These municipalities may require a complete soil test by ordinance to verify that a holding tank is the only option available. E. all of the above 56. Documentation requirements include? Α. Architects, engineers or designers shall sign, seal and date each page of the submittal or sign, seal and date an index page, which is attached to the bound set. B. Master Plumbers and Master Plumbers-Restricted Service shall, sign, date and include their license number on each page of the submittal or sign and date an index page which is attached to each bound set . C. At least three sets of plans and one set of specifications (clear, permanent and legible) shall be submitted to the department. Submittals must be on paper measuring at least 81/2 by 11 inches. Each plan set shall be bound using staples, brads or other permanent fasteners. Pages which are held together by rubber bands and/or paper clips are not considered to be a bound volume. D. all of the above 57. Plot Plan information includes? Α. Dimensioned plans or plans drawn to scale (scale indicated on plans) with property lines, parcel size, and property boundaries clearly marked. B. Benchmark and north arrow. C. Elevations when the bottom of the furthest tank is proposed to be located more than 15 feet below the elevation where the all-weather road is to be provided. D. All of the above 58. Plot Plan information includes? Α. Information showing that the access opening of the furthest tank is located not more than 25 feet horizontally from where the all-weather road is to be provided. B. Pertinent existing and proposed buildings, wells, water lines, swimming pools, flood plain location and elevation and OHWM designations of navigable waters. www.garyklinka.com Page 11 of 12 C. Location information; legal description (down to 40 acres and/or subdivision), block and lot number of platted lands. D. All of the above I. Septage Disposal: 59. Estimated daily wastewater flows greater than _____ gpd, shall include information pursuant to s. NR 113.07(1)(e), Wis. Adm. Code. Written notification from the Department of Natural Resources shall be provided confirming agreement from a publicly owned treatment work to accept the contents from the holding tank. A. 1000 B. 2000 C. 3000 D. 4000 J. Inspections: 60. Inspection(s) shall be made in accordance with ch. 145.20, Wis. Stats., and s. Comm 83.26, Wis. Adm. Code. The inspection form on the following two pages may be used. A. True B. False 61. The inspection of the POWTS installation is to verify that the POWTS conforms to specifications listed in Table ________ of this manual and the approved plans. A. 1 B. 2 C. 3 D. both A & B 62. Wastewater flows listed in Table 3 are used for: A. Private systems B. Residential systems C. Public Systems D. none of the above www.garyklinka.com Page 12 of 12 To obtain your Continuing Education Credits follow the below instructions. 1. 2. 3. 4. Click on course, print out, circle answers, mail in the course only & keep the manual. Fill in all fields applicable. Include your certification or license number. We’ll take care of crediting with the state and mailing back to you the quiz results. Send by mail 1. 2. 3. 4. 5. 6. www.garyklinka.com Answer sheets. Fee $55.00 Fill out this form below completely. Applicable fees by check payable to Gary Klinka. Mail to: Gary Klinka at 228 Mandella Ct Neenah WI 54956. Questions: office 920-727-9200 fax 888-727-5704 including Saturday and Sundays. Cell 920-740-4119 or 920-740-6723 & by email [email protected] -------------------------------Educational Course Attendance Verification Form --------------------------------Date Attendee’s Name Address Credential Number Course Title and Name Holding Tank Quiz Phone# Fax# List the name of each credential held by attendee Credited Hours 6 hours Fee $55.00 Email ------------------------------------------------------------------------------------------------------------------------------My credential link #70172 To be completed by Gary Klinka Course Password Course ID# Attendee passed the course with a greater than 70% score on Date Instructor Signature 8402 HOLDING TANK COMPONENT MANUAL FOR PRIVATE ONSITE WASTEWATER TREATMENT SYSTEMS (VERSION 2.0) State of Wisconsin Department of Commerce Division of Safety and Buildings SBD-10855-P (N. 03/07) Table of Contents I. INTRODUCTION AND SPECIFICATIONS 3 II. DEFINITIONS. 4 III. DESCRIPTION AND PRINCIPLE OF OPERATION. 4 IV. DESIGN 5 V. SITE PREPARATION AND CONSTRUCTION 5 VI. OPERATION, MAINTENANCE AND PERFORMANCE MONITORING 6 VII. PLAN SUBMITTAL AND INSTALLATION INSPECTION 7 POWTS HOLDING TANK INSPECTION REPORT 10 TABLE 3 - PUBLIC FACILITY WASTEWATER FLOWS 12 Published on March 01, 2007 by Dept. of Commerce Division of Safety and Buildings Safety and Buildings Publication SBD-10855-P ADA Statement The Department of Commerce is an equal opportunity service provider and employer. If you need assistance to access services or need material in an alternate format, please contact the Department at (608) 266-3151 or TTY (608) 264-8777. 2 of 13 I. INTRODUCTION AND SPECIFICATIONS This Private Onsite Wastewater Treatment System (POWTS) component manual provides design, construction, inspection, operation, and maintenance specifications for a prefabricated or site constructed holding tank component that has a current plumbing product approval from the Department. Site constructed holding tank components that do not have plumbing product approval must be submitted as an individual site design. Violations of this manual constitute a violation of chs. Comm 83 and 84, Wis. Adm. Code. Note: Detailed plans and specifications must be developed, and submitted for review and approval to the governing unit having plan review authority. In addition, a state Sanitary Permit must be obtained from the department or governmental unit having jurisdiction. See Section VII for more details. Table 1 SIZE AND LOCATION Holding capacity ≥ 5 times estimated daily wastewater flow or 2000 gals, whichever is greater Horizontal setback distances Meet s. Comm 83.43 (8) (i), Wis. Adm. Code Location of service access opening < 25 feet to an all-weather road measured from the furthest service access opening or pump out port. Table 2 OTHER SPECIFICATIONS Tank design and construction Meets s. Comm 84.25, Wis. Adm. Code Alarm or warning system Meets s. Comm 83.43(8)(e)2. and s. Comm 84.25 (10), Wis. Adm. Code Metering When specifically required, meets s. Comm 83.54 (2), Wis. Adm. Code Installation in soils that indicate periodic or Meets s. Comm 83.43 (8) (g), Wis. Adm. constant saturation. Code. Installation inspection In accordance with ch. Comm 83, Wis. Adm. Code Management In accordance with ch. Comm 83, Wis. Adm. Code and this manual Piping materials for vents ≥ 2” I.D. pipe constructed of materials listed in ch. Comm 84, Table 84.30-1, Wis. Adm. Code. Vent Location and Orientation Meets s. Comm 82.31(16)(d)2. and s. Comm 83.45(6)(b), Wis. Adm. Code. Vent openings are oriented down. 3 of 13 II. DEFINITIONS. Definitions not found in this section are located in chapter Comm 81, Wis. Adm. Code, or the terms use the standard dictionary definition. 1. “Service provider” means the individual or company that is responsible for inspecting, maintaining or servicing the holding tank system. 2. “All-weather road” means a gravel or paved surface that can support a fully loaded pump truck in all seasons. III. DESCRIPTION AND PRINCIPLE OF OPERATION. The POWTS holding tank serves to contain wastewater or sewage on site until the contents are pumped and hauled to a proper point of disposal. Pumping and monitoring reports are submitted to the governmental unit or designated agent. The holding tank installed under this component manual holds domestic wastewater, stormwater or clearwater inclusions permitted under s. Comm 82.36, Wis. Adm. Code, until pumped by an individual certified as a septage servicing operator under ch. NR 114, Wis. Adm. Code. See Figure 1 for an example of a typical holding tank. Industrial wastewater is regulated by the Department of Natural Resources (DNR), and is not included in this specification, unless approved by the DNR in advance. Figure 1 – Cross-section of Holding Tank 4 of 13 IV. DESIGN A. Tank Size: 1. One- and Two-family Dwellings. The minimum liquid capacity of a holding tank for one- and two-family dwelling applications shall not be less than 2000 gallons or 5 times the estimated daily wastewater flow determined in accordance with s. Comm 83.43(3), (4), or (5), Wis. Adm. Code, whichever is greater. 2. Public Facilities. The minimum liquid capacity of a holding tank for public facilities shall not be less than 2000 gallons or 5 times the estimated daily wastewater flow determined in accordance with s. Comm 83.43(6), Wis. Adm. Code or Table 3 whichever is greater. Estimated flows for facilities not listed in Table 3 shall be provided pursuant to s. Comm 83.43(6), Wis. Adm. Code. B. Tank Anchoring: When a holding tank may be installed in saturated soils (see ch. Comm 85, Wis. Adm. Code, for information on how to determine soil saturation) and/or in an area that is considered part of a 100 year flood plain, the tank shall meet the provisions of s. Comm 83.43(8)(g), Wis. Adm. Code. See chapter Comm 83, Wis. Adm. Code, Appendix for examples of anchoring calculations. C. Monitoring/Management Equipment: The alarm for the holding tank installation is an audible and/or visual alarm installed in a conspicuous location in or on the building served or on a post near the tank. The alarm is connected to a float switch or other electrical sensor in the holding tank. The maximum alarm on level is set at 12 inches below the tank inlet when only one tank is used or 90% of the total volume of the tankage when more than one tank is used. V. SITE PREPARATION AND CONSTRUCTION A. Sanitary Permit: Prior to the construction of the system, a state sanitary permit shall be obtained and posted in a clearly visible location on the site. Arrangements for inspection(s) must be made with the governmental unit that issues the state sanitary permit. When a POWTS is located or will be located on property owned by the state, the sanitary permit shall be obtained from the department. Arrangements for inspection(s) shall be made with the department. B. Site Preparation and Tank Installation: The holding tank must be installed in accordance with the manufacturer's printed instructions, product approval, plan approval and specifications in this component manual. If there is a conflict between the manufacturer's instructions and the product approval, plan approval and/or component manual specifications, the product approval, plan approval and/or component manual specifications take precedence. 5 of 13 1. The tank shall be set level. 2. Access openings that terminate at grade and/or less than 2 ft. above the established regional flood elevation (if applicable) must have water tight access openings. Access openings that terminate at least 4 inches above the surrounding grade and 2 ft. above the established regional flood elevation (if applicable) are not required to have water tight access openings. Access opening covers that terminate at or above grade may be provided with a service port that is 8 inches inside diameter. The reduced opening must have a locking device or a brass cleanout plug. Service ports larger than 8 inches inside diameter must have a locking device in accordance with s. Comm 84.25(7)(h), Wis. Adm. Code. 3. All access openings shall be located so as to permit a minimum of 3 feet of clear space above the opening and 2 feet in all directions horizontally from any point of the access opening for purposes of inspection, maintenance or servicing. Access openings within 10 feet of any building shall also be gas tight. 4. The connection of the holding tank to the sanitary sewer shall be by means of a mechanical joint, solvent cement joint or other joint conforming to s. Comm 84.40, Wis. Adm. Code. 5. Below grade connections. Joints between the tank, access opening risers, and covers shall be watertight. C. Alarm Equipment Installation: The alarm switch shall be set to activate an alarm when liquid volume is 12” below the tank inlet invert or at 90% of the liquid capacity of the tank below the tank inlet invert. All wiring shall be installed in accordance with National Electrical Code (NEC) Article 300 and s. Comm 16.23, Wis. Adm. Code. D. Backfill: The holding tank excavation is backfilled as per manufacturer instructions with sufficient soil material, so as to divert surface water runoff away from the tank location. VI. OPERATION, MAINTENANCE and PERFORMANCE MONITORING A. Owner is Responsible: The POWTS owner is responsible for the operation and maintenance of the POWTS locking device, alarm and access opening. The owner or owner’s agent is required to submit reports as required by s. Comm 83.55 (1), Wis. Adm. Code, to the governmental unit or designated agent. B. Approvals and Inspections: Design approval and site inspections before, during and after construction are conducted by the governmental unit or other appropriate jurisdiction(s) in accordance with ss. Comm 83.22 and 83.26, Wis. Adm. Code. 6 of 13 C. Performance Expectations: 1. Maintenance cycle. The holding tank must be serviced by certified septage operators (pumpers). An alarm system must be installed to activate when the liquid level in a single tank is within 12 inches of the inlet invert or when the total volume of the tankage of multiple tanks reaches 90%. 2. Performance monitoring. Within 30 calendar days from the date of an inspection, maintenance or servicing event, the owner of the POWTS or the owner’s agent shall file a report with the governmental unit or designated agent. D. User’s Manual: A user’s manual shall accompany the POWTS component and be provided to the owner following installation. At a minimum, the manual shall contain the following information: 1. Diagram(s) of all components and their locations. 2. Names and phone numbers of local governmental unit authority, component manufacturer or POWTS service provider to be contacted in the event of component failure or malfunction. 3. A management plan that contains information on the periodic inspection, maintenance or servicing of the component, including electrical/mechanical components. VII. PLAN SUBMITTAL AND INSTALLATION INSPECTION A. Plan Submittal: In order to install a POWTS correctly, it is important to develop plans that will be used to guide the installation. The following checklist may be used when preparing plans for review. Conformance to the list is not a guarantee of plan approval. Additional information may be needed or requested to address unusual or unique characteristics of a particular project. Contact the reviewing agency for specific plan submittal requirements, which may be different than the list included in this manual. B. General Submittal Information: 1. Legible photocopies of reports, forms, plans, and other documents are acceptable. However, an original signature is required on certain documents (e.g. index page). 2. Submittal of additional information requested during plan review or questions concerning a specific plan must be referenced to the identification number assigned to that plan by the reviewing agency. 3. Plans or documents must be permanent, legible copies or originals. C. Forms and Fees: A current version of a completed Application For Review form, (SBD-10577) along with proper fees must be included with plans submitted to the department. An application form can be downloaded at www.commerce.wi.gov. If plans are to be submitted to a designated county plan review agent, the agent should be contacted for information regarding application forms and fees. 7 of 13 D. Soils Related Information: 1. A holding tank is a component that does not utilize in situ soil for treatment or dispersal of wastewater; therefore a soil test is not required per s. Comm 83.44 (1), Wis. Adm. Code. 2. Pertinent flood plain areas and OHWM designations of navigable waters of the state shall be shown on a soil test and/or the system plot plan. 3. A soil test may be required (one borehole at tank location) for the evaluation of saturated soil depths if tank anchoring is a concern. 4. Section Comm 83.32(2), Wis. Adm. Code, allows municipalities to prohibit or limit holding tanks. These municipalities may require a complete soil test by ordinance to verify that a holding tank is the only option available. E. Documentation Requirements: 1. Architects, engineers or designers shall sign, seal and date each page of the submittal or sign, seal and date an index page, which is attached to the bound set. 2. Master Plumbers and Master Plumbers-Restricted Service shall, sign, date and include their license number on each page of the submittal or sign and date an index page which is attached to each bound set . 3. At least three sets of plans and one set of specifications (clear, permanent and legible) shall be submitted to the department. Submittals must be on paper measuring at least 8-1/2 by 11 inches. Each plan set shall be bound using staples, brads or other permanent fasteners. Pages which are held together by rubber bands and/or paper clips are not considered to be a bound volume. F. Plot Plan Information: 1. Dimensioned plans or plans drawn to scale (scale indicated on plans) with property lines, parcel size, and property boundaries clearly marked. 2. Benchmark and north arrow. 3. Elevations when the bottom of the furthest tank is proposed to be located more than 15 feet below the elevation where the all-weather road is to be provided. 4. Information showing that the access opening of the furthest tank is located not more than 25 feet horizontally from where the all-weather road is to be provided. 5. Pertinent existing and proposed buildings, wells, water lines, swimming pools, flood plain location and elevation and OHWM designations of navigable waters. 6. Location information; legal description (down to 40 acres and/or subdivision), block and lot number of platted lands. 8 of 13 G. System Sizing: 1. For one- and two-family dwellings the number of bedrooms shall be included. 2. For public facilities, the sizing calculations shall be included. H. Tank Information: 1. Construction details for site-constructed tanks. (Note: site constructed tanks that do not have a valid plumbing product approval are not included within the scope of this manual and must be submitted as individual site designs) 2. Size, model number and manufacturer information for prefabricated tank(s). 3. Installation information must include vent and access opening locations, depth to inlet; and height/elevation of freeboard, if applicable. 4. Anchoring information shall be provided whenever a tank is located within the 100-year floodplain and/or the depth to seasonal soil saturation indicates anchoring is necessary to prevent flotation of the tank. 5. Cross section of tank (or tanks to be installed in series), with information regarding liquid depth, depth of high water alarm, approved joints and any modifications (suction pipes, etc.) clearly marked. I. Septage Disposal: Estimated daily wastewater flows greater than 3,000 gpd, shall include information pursuant to s. NR 113.07(1)(e), Wis. Adm. Code. Written notification from the Department of Natural Resources shall be provided confirming agreement from a publicly owned treatment work to accept the contents from the holding tank. J. Inspections: Inspection(s) shall be made in accordance with ch. 145.20, Wis. Stats., and s. Comm 83.26, Wis. Adm. Code. The inspection form on the following two pages may be used. The inspection of the POWTS installation is to verify that the POWTS conforms to specifications listed in Tables 1 and 2 of this manual and the approved plans. 9 of 13 POWTS HOLDING TANK INSPECTION REPORT (ATTACH TO PERMIT) GENERAL INFORMATION Permit Holder’s Name Plan ID No. City Village Town of Tax Parcel No. County Property Address if Available TANK INFORMATION TYPE MANUFACTURER/MODEL # SETBACKS Property Line Well Water Service Sanitary Permit No. Building CAPACITY All-Weather Road OHWM Swimming Pool DEVIATIONS FROM APPROVED PLAN COMMENTS (Persons present, discrepancies, etc.) COMPONENTS NOT INSPECTED Plan Revision Required Yes No Sketch on other side 10 of 13 Date: Signature of Inspector: Cert. Number ELEVATION DATA Point Bench mark Bldg. sewer Tank inlet Tank outlet Tank inlet Tank outlet Bottom of furthest tank Top of allweather road Backsight Height of Instrument Foresight SKETCH OF COMPONENT & ADDITIONAL COMMENTS 11 of 13 Elevation Comments Table 3 - Public Facility Wastewater Flows Source Unit Apartment or Condominium Assembly hall (no kitchen) Bar or cocktail lounge (no meals served) Bar or cocktail lounge* (w/meals - all paper service) Beauty salon Bowling alley Bowling alley (with bar) Camp, day and night Camp, day use only (no meals served) Campground or Camping Resort Bedroom Person (10 sq. ft./person) Patron (10 sq. ft./patron) Patron (10 sq. ft./patron) Station Bowling lane Bowling lane Person Person Space, with sewer connection and/or service building Camping unit or RV served Basin Person Person Person (10 sq. ft./person) Child Child Meal served 65 2 5 2 12 16 2 Meal served 5 Meal served 7 Patron seating space 10 Vehicle space 10 Vehicle space Employee Drain Patron (min. 500 patrons) 3 13 25 3 Patron Service bay Bed space Room 3 50 135 65 Person Person Person Employee 50 13 6.5 20 Campground sanitary dump station Catch basin Church (no kitchen) Church* (with kitchen) Dance hall Day care facility (no meals prepared) Day care facility* (with meal preparation) Dining hall* (kitchen waste only without dishwasher and/or food waste grinder) Dining hall* (toilet and kitchen waste without dishwasher and/or food waste grinder) Dining hall* (toilet and kitchen waste with dishwasher and/or food waste grinder) Drive-in restaurant* (all paper service with inside seating) Drive-in restaurant* (all paper service without inside seating) Drive-in theater Employees (total all shifts) Floor drain (not discharging to catch basin) Gas station / convenience store Gas station (with service bay) Patron Service bay Hospital* Hotel, motel or tourist rooming house Medical office building Doctors, nurses, medical staff Office personnel Patients Migrant labor camp (central bathhouse) * May be high strength waste 12 of 13 Estimated Wastewater Flow (gpd) 100 1.3 4 8 90 80 150 25 10 30 25 Table 3 Public Facility Wastewater Flows (continued) Source Unit Mobile Home (Manufactured home) (served by its own POWTS) Mobile home park Nursing, Rest Home, Community Based Residential Facility Outdoor sport facilities (toilet waste only) Parks (toilets waste only) Parks (toilets and showers) Public shower facility Restaurant*, 24-hr. (dishwasher and/or food waste grinder only) Restaurant*, 24-hr. (kitchen waste only without dishwasher and/or food waste grinder) Restaurant, 24-hr. (toilet waste) Restaurant*, 24-hr. (toilet and kitchen waste without dishwasher and/or food waste grinder) Restaurant*, 24-hr. (toilet and kitchen waste with dishwasher and/or food waste grinder) Restaurant* (dishwasher and/or food waste grinder only) Restaurant* (kitchen waste only without dishwasher and/or food waste grinder) Restaurant (toilet waste) Restaurant* (toilet and kitchen waste without dishwasher and/or food waste grinder) Restaurant* (toilet and kitchen waste with dishwasher and/or food waste grinder) Retail store Bedroom Estimated Wastewater Flow (gpd) 100 Mobile home site Bed space 200 65 Patron Patron (75 patrons/acre) Patron (75 patrons/acre) Shower taken Patron seating space 3.5 3.5 6.5 10 4 Patron seating space 12 Patron seating space Patron seating space 28 40 Patron seating space 44 Patron seating space 2 Patron seating space 6 Patron seating space Patron seating space 14 20 Patron seating space 22 Patron (70% of total retail area ÷ 30 sq. ft. per patron) Classroom (25 students/classroom) Classroom (25 students/classroom) Classroom (25 students/classroom) Clothes washer Clothes washer 1 33 200 Patron 6.5 School* (with meals and showers) School* (with meals or showers) School (without meals or showers) Self-service laundry (toilet waste only) Self-service laundry (with only residential clothes washers) Swimming pool bathhouse * May be high strength waste 13 of 13 500 400 300

























