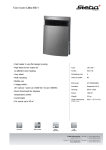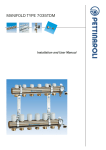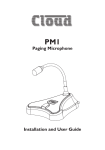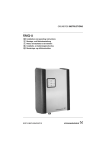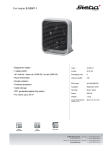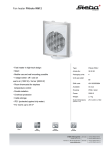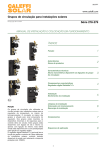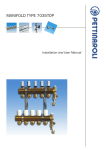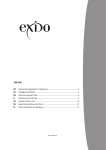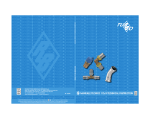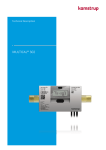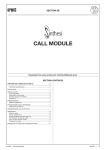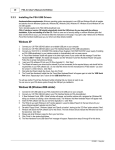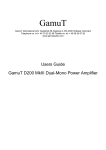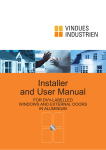Download Manual 7037 engelsk.indd
Transcript
UNIVERSAL MANIFOLD TYPE K7037 Installation and User Manual INDEX 1. 2. 3. 4. 5. 6. 7. 8. 9. 10. 11. CONTENTS INSTALLATION STANDARDS PLACING THE PIPES CONNECTING THE PIPES CONNECTING THE MIXING UNIT FILLING AND AIRING THE SYSTEM TEST OF WATERTIGHTNESS BALANCING THE SYSTEM 8.1 DIAGRAM FOR REGULATION 8.2 PRESSURE DORP DIAGRAM 8.3 FLOOR HEATING BALANCING CONNECTING THE ACTUATORS WIRED CONTROL SYSTEM WIRELESS CONTROL SYSTEM 1. CONTENTS The Pettinaroli universal manifolds K7037 are made of extruded brass type Cw614N. The Pettinaroli manifold system is delivered with 2 to 8 outlets. The manifold is mounted on wall brackets and are delivered with a terminal set, manual air vent, drain-fill ball valve and thermometer. The upper manifold is for the inlet water. The manifold below is for the outlet water. The manifold is delivered with integrated control Valves. The control valves are delivered with manual hand wheels for regulation. 2. INSTALLATION STANDARDS The heating system has to be regulated according to the current standards, which you find in the regulations for buildings. And according to the standards for heating systems in your country. The basics are the heat loss in the house, the way you place the pipes in the floor and the choosen construction of the floor. The floor heating pipe has to be placed in the floor according to the instructions for the choosen construction. 3. PLACING THE PIPES For radiator installations the tubes will be placed, without hidden collections from inlet-manifold to the radiator and correspondingly from the radiator to the outlet-manifold. To achieve the most optimal comfort in the room, the pipes have to be placed in the floor after the standard principles. If there have been made drawings of the installation, the pipes have to be placed according to those drawings. To achieve the best result – planning how to place the pipes in the floor is very important. Before placing the pipe you have to connect the pipe to the inlet manifold. When the pipe has been placed, the end of the pipe will be connected to the outlet manifold. Placing the pipe has been completed. 4. CONNECTING THE PIPES Lead the pipe to the upper bar. Cut of the pipe at the right length. It is important with a sharp and straight cut. Place the fitting at the pipe and connect it to the manifold. Connect the heating system with ball valve of type 52MET 1”x ¾”. If you want to circulate water with a lower temprature, than comes from the suppling system, you have to mount a mixing kit as descriped in sec. 5. 5. CONNECTING THE MIXING UNIT To achieve the most optimal comfort in the room and the best solution saving money at energy costs, it is very important that the system will be supplied with water at the right temperature. The correct temperature can be calculated in the program which you will be able to find at our web-site www.pettinaroli.dk. If the heating source can´t ensure the correct temperature, it will be necessary to connect a mixing unit to the system. Remember gasket Alpha+ pump Constant pressure area By using a floor heating system, the pump has to be set within a constant pressure area, as indicated above. 7021 The mixing unit 7021 with Grundfos Alpha2 pump, has to be mounted on the left side of the manifold. The calculated temperature will be regulated by the thermostat. If there is no room for the mixing unit in connection with the manifold, it is possible to mount it with an angle set art. ACC7021. 6. FILLING AND AIRING THE SYSTEM Filling and airing the system has to be done very systematic. Air in the system can give you problems regulating the system and in worst case burn of the pump. 6.1. Connect a hose to the upper bar and fill in water and lead air/water out of the return manifold with another hose. 6.2. Turn off the thermostat and the return valve 6.3. Turn off the balancing and thermostatic valves on the manifolds 6.4. Turn on the water on the upper bar and open for the drain valve on the bar below 6.1 6.2 6.3 6.4 6.5 6.7 6.5. Turn on the circuit which is longest from the mixing unit. Keep filling in water until no more air comes out of the drain valve. Now you can turn off the first circuit. 6.6. Repeat this procedure circuit by circuit, until all circuits have been filled with water and drained for air. 6.7. Dismount the hoses and replace the caps on the drain/filling valves. Remember to save the hose connector 7. TEST OF WATERTIGHTNESS When testing the tightness all valves have to be in open position. If there is any possibility of freezing water, then add glycol or something similar to avoid the pipes busting. The glycol shall be washed out of the system before it is started. 7.1. Floor heating pipes The pipes have to be tested for tightness when they still are visible. If nothing else has been specified the pipes have to be tested by 0,6MPa (6Bar). Keep the pressure for 30 minutes and check that all connections are tight. Then lower the pressure to 0,3MPa (3Bar). Keep this pressure for 2 hours, without dropping the pressure on the system. 7.2. Report A report has to be prepared form the results of the pressure test. Keep this report with other manuals for the heating system of the house. 7.3. Concreting By concreting, the pipes have to be under pressure to avoid damage on the pipes during the work. If there is any risk of freezing pipes, add glycol or something similar until the work has been ended. 7.4. Other types of floor It is always recommendable to keep the pipes under pressure to avoid damage and leaks from the pipes during the work. 8. BALANCING THE SYSTEM To achieve the most optimal function of the heating system, it is very important that the manifold will be regulated with the correct flow of the heating system. Balancing the floor heating circuits can be done in 3 different ways. 8.1 Diagram for regulation: - 20 x 2 mm PE pipes - 12 mm Evoflex pipes Balancing with the quick regulation schemes: Read the instruction at the next page. QUICK - INSTALLATION FOR FLOORHEATING INSTALLATION OF UNIVERSALMANIFOLD 20 X 2 MM FLOOR HEATING OTHER CIRCUITS LONGEST FLOOR HEATING CIRCUIT m 120 100 80 60 40 120 6 100 5 6 80 4 5 6 60 3 4 5 6 40 2 3 4 5 6 20 1 2 3 4 5 20 6 12 MM EVOFLEX PIPES OTHER CIRCUITS LONGEST FLOOR HEATING CIRCUIT m 70 70 6 60 50 40 30 20 60 5 6 50 5 5 6 40 4 4 5 6 30 3 3 4 5 6 20 2 2 3 3 5 6 10 1 1 2 2 3 4 10 6 The longest pipe has always to be completely open INSTRUCTIONS: 1. 2. 3. 4. The longest pipe has to be completely open Choose the colum which contains the longest pipe Find the line for the pipes which should be regulated Read in the column for the longest pipe, in which position the indicator have to be EXAMPLE: Longest pipe = 100m / pipe 2 = 80 m / pipe 3 = 20 m Incolumn for 100 m and for line of 80 m you can read that the regulation for the second pipe is a position of 5 OTHER CIRCUITS In the same way you can read the regulation for the therd pipe has a position of 1 LONGEST FLOOR HEATING CIRCUIT m 120 100 80 60 40 120 6 100 5 6 80 4 5 6 60 3 4 5 6 40 2 3 4 5 6 20 1 2 3 4 5 20 6 Pressure drop (kPa) Pressure drop mmH2O 8.2 Pressure drop diagram 8.3 Floor heating program K7037UNIVERSALFORDELER PETTINAROLI Projekt: Sign.: Dato: Bygning Gulvvarmerør Temperaturniveau Krets Rum Areal CC Type Gulvrør Tur/Retur Ialt Rørtab Rum Effekt ȴt Frem No Navn m² cm mm m m m mVS °C W/m² °C °C 13 1 0 20 12x1,3 1 0 0 0 0,00 20 50 50 5 31,5 13 2 0 25 12x1,3 1 0 0 0 0,00 20 50 50 5 31,5 13 12x1,3 3 0 30 1 0 0 0 0,00 20 50 50 5 31,5 13 4 0 #VÆRDI! 12x1,3 1 0 0 0 0,00 20 50 50 5 31,5 20 5 0 #VÆRDI! 16x2 2 0 0 0 0,00 20 50 50 5 31,5 20 6 0 #VÆRDI! 16x2 2 0 0 0 0,00 20 50 50 5 31,5 20 7 0 #VÆRDI! 16x2 2 0 0 0 0,00 20 50 50 5 31,5 20 8 0 #VÆRDI! 16x2 2 0 0 0 0,00 20 50 50 5 31,5 30 9 0 #VÆRDI! 20x2 4 0 0 0 0,00 20 50 50 5 31,5 30 10 0 #VÆRDI! 20x2 4 0 0 0 0,00 20 50 50 5 31,5 30 , , 11 0 #VÆRDI! 20x2 4 0 0 0 0,00 20 50 50 5 31,5 30 12 0 #VÆRDI! 20x2 4 0 0 0 0,00 20 50 50 5 31,5 30 13 0 #VÆRDI! 20x2 4 0 0 0 0,00 20 50 50 5 31,5 30 14 0 #VÆRDI! 20x2 4 0 0 0 0,00 20 50 50 5 31,5 30 15 0 #VÆRDI! 20x2 4 0 0 0 0,00 20 50 50 5 31,5 16 Ialt 0 m² 0 30 #VÆRDI! 20x2 4 0 0 0 m 0 0 20 50 50 5 31,5 °C INDSÆT RESULTAT VarmeͲ behov kW 0,0 0,0 0,0 0,0 0,0 0,0 0,0 0,0 0,0 0,0 , 0,0 0,0 0,0 0,0 0,0 0,0 kW 0,0 Trim Trim 0,0 0,0 0,0 0,0 0,0 0,0 0,0 0,0 0,0 0,0 , 0,0 0,0 0,0 0,0 0,0 0,0 l/min. Gulv Type Konstruk tion Parkett 1 Trebjelkelag1 Parkett 1 Trebjelkelag1 Parkett 1 Trebjelkelag1 Parkett 1 Trebjelkelag1 Parkett 1 Trebjelkelag1 Parkett 1 Trebjelkelag1 Parkett 1 Trebjelkelag1 Parkett 1 Trebjelkelag1 Parkett 1 Trebjelkelag1 Parkett 1 Trebjelkelag1 Parkett 1 Trebjelkelag1 Parkett 1 Trebjelkelag1 Parkett 1 Trebjelkelag1 Parkett 1 Trebjelkelag1 Parkett 1 Trebjelkelag1 Parkett 1 Trebjelkelag1 Pettinaroli thermofloor - calculating program and instructions can be down loaded from the following web site www.pettinaroli.dk In column “Trim” you can see how many turns you have to open the valve at each circuit at the inlet manifold. 9. CONNECTING THE ACTUATORS According to the standards DS469, a heating system which is the primary heating souce has to be regulated automaticly. Below it is illustrated how to replace the hand wheels with actuators for controlling the system. Dismount the hand wheel on the thermostatic valve Place the adaptor on the thermostatic valve Click on the actuator at the adaptor 10. WIRED CONTROL SYSTEM The system consits of a control system for 1 to 12 heating zones which is controlled by room thermostats and max. 14 actuators, which regulate the quantity of water supplying the circuits. Pettinaroli has 230V and 24V systems. Components for 230V systems have the series number 2000 Components for 24V systems have the series number 4000 The quick guide for installation of the wired control system can be downloaded from our website www. pettinaroli.dk. 11. WIRELESS CONTROL SYSTEM BRAVO: The system consits of a 6 or 12 heating zones with a 868MHz signal and max 13 actuators, which regulate the quantity of water supplying the circuits. 2 zoners 6 zoners 12 zoners 230 V 230 V 230 V max 4 actuators max 12 actuators max 14 actuators Zone 6 and 7 are resevated for two actuators, meanwhile the other zones are for one actuator. Make a hole at the bottom of the control box to feed the wires from the actuators. PROGRAMMING OF CONNECT THE THE THERMOSTAT CONTROL BOX MOUNTING THE THERMOSTAT MOUNT THE COVER Mount the control box at the wanted place CONNECT THE ACTUATOR MOUNT THE CONTROL BOX For mounting After programming use the two screws for mounting the cover. CHANGE ZONE GUIDE TO INSTALLATION OF WIRELESS FLOORHEATING BRAVO - WIRELESS SYSTEM SET Use the screws for mounting the cover at the control box. Two screws OBS OBS OBS OBS CR 2032 + Place the two wires in the terminals as shown at the box. 1. 2. SET 3. Behind the temperature scale you find the SET-button, and a sticker. 1. Temperature button 2. SET-button 3. Lock for the cover to the base. Mount the base at the wall, on which you can mount the room thermostat. Connect the voltage to the control box with terminal “Netz” (N and L). Connect the control box to the operating voltage. The actuators are now making an automatic setting (8 min.). TIPS! By writing the name of the room and zone at the sticker at each room thermostat you will be able to bring the thermostats to the control box. When finishing the programming you will be able to mount the room thermostats at the bases again. IMPORTANT: Keep the room thermostats min. 1 m from the control box when programming. OBS: Under denne procedure vil dioderne tænde og slukke for alle zoner. BEMÆRK: Når dioden for den pågældende varmezone holder op med at blinke, er der opnået kontakt mellem rumtermostaten og styreenheden. Denne procedure gentages for samtlige zoner. (Skift zone, se nedenfor) SET SET SETbutton knap Zone 1. Keep the Set-button down until the diode 1 flashes(5-10 sec.) Keep the Set-button down at the room thermostat. The diode for the zone stops flashing. Change zone: Keep the Setbutton dowm until diode 1 flashes. Press shortly at the setbutton to change for zone 2, 3... The diode for the zone stops flashing. Bilag 3 PETTINAROLI WIRELESS SYSTEM 4 COMMON QUESTIONS: 1. One or more diodes blinks on the control system after programming the room thermostats. There is no contact between the room thermostat and the control unit. A) The problem can be the following: To check that the room thermostat is programmed to the right zone, keep the set-button down for 10 seconds. Is the room thermostat programmed correctly, the following will happen: The diode on the control unit will turn on the red light (it is calling for heat), then the actuators will open and close within 15 minutes. B) Check that the batteries are placed correctly in the roomthermostat. C) Pull out the plug to the control unit and insert again. A self-test will now be running. All diodes which are programmed to a roomthermostat will now blink, constantly lighten up and then turn off, if they do not call for heat. The actuators will open and close, and heat will be sent out in the circuits. This procedure will last approx. 25 minutes. If one or more of the diodes blinks after this self-test, it is recommendable to re-programme the room thermostats, please look in the guide. D) The room thermostat can not reach the control unit. Normally the operational range is 25 meters, but some constructive conditions in the building can give some problems. For instance electronical components and boxes in metal placed close to the control unit. An external anten na can solve this problem During programming of the room thermostat, do not touch the print-plate on the back of the roomthermostat. It is also recommendable to keep the room thermostat at least 1 meter from the control unit during the programming. 2. How often do you have to change batteries? The nomal lifetime of the batteries are 3 years. Do not use rechargeable batteries. OBS: Be careful when you place/replace the batteries. 3. How can you know that you have to change the batteries? If a diode starts blinking, there is no contact between the roomthermostat and the control unit. Is it not possible to activate the room thermostat by pressing down the set-button for 10 seconds (the diode on the circuit will lighten up) it might be the batteries which have to be changed. 4. How much power does the system use per year? Each actuator use 3 Watt during start-up and 2 Watt during operation. Per actuator : 1750 hours/year à 2 Watt = 3,5 kWh/year Notes __________________________________________________________________________ __________________________________________________________________________ __________________________________________________________________________ __________________________________________________________________________ __________________________________________________________________________ __________________________________________________________________________ __________________________________________________________________________ __________________________________________________________________________ __________________________________________________________________________ __________________________________________________________________________ __________________________________________________________________________ __________________________________________________________________________ __________________________________________________________________________ __________________________________________________________________________ __________________________________________________________________________ __________________________________________________________________________ __________________________________________________________________________ __________________________________________________________________________ __________________________________________________________________________ __________________________________________________________________________ __________________________________________________________________________ __________________________________________________________________________ __________________________________________________________________________ __________________________________________________________________________ __________________________________________________________________________ __________________________________________________________________________ __________________________________________________________________________ __________________________________________________________________________ __________________________________________________________________________ __________________________________________________________________________ __________________________________________________________________________ __________________________________________________________________________ __________________________________________________________________________ __________________________________________________________________________ __________________________________________________________________________ __________________________________________________________________________ __________________________________________________________________________ __________________________________________________________________________ __________________________________________________________________________ __________________________________________________________________________ __________________________________________________________________________ __________________________________________________________________________ __________________________________________________________________________ __________________________________________________________________________ __________________________________________________________________________ IMPORTANT INFORMATIONS CONCERNING THE CONTROL UNIT: In the plastic cabinet at the control unit a circuit breaker is placed. It is recommendable to place the room thermostats in a height of 1.50 meter and in a place without direct sun. If you just place the room thermostat on a closet or a table, the batteries will fall out and you will loose the connection between the control unit and the room thermostat. Every 10 minutes each room thermostat will send a signal to the control unit. If the room temperature is not correct it will call for heat and the diode will lighten up in the control unit. The control unit will open and close the actuators until the right temperature has been achieved. The time before the floor heating will react can be several hours. If the control unit loose the power it will keep the data which has been programmed. LED frequency of each heating zone for a control system 868MHz: Blink frequency of diode on the control unit. Normal operation Output active Output not active AR 4070 Output active Battery weak Output not active receiver signal Output active week Output not active Independent of the status of each output Emergency operation Programm mode 0 0,5 1 2 Pettinaroli A/S Mandal Allé 21 DK-5500 Middelfart Denmark Tel: +45 6341 6666 • Fax: +45 6341 6660 E-mail: [email protected] • Internet: www.pettinaroli.dk Rev. 1.1 • Juni. 2011 3












