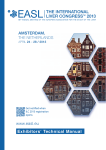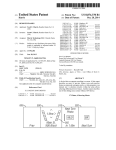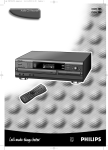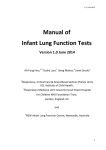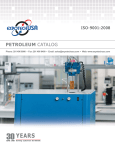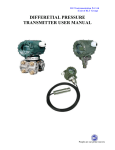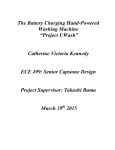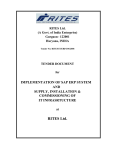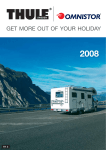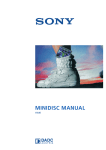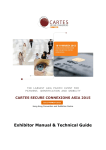Download Exhibition information
Transcript
Exhibition Regulations HET Instrument 2010 Exhibition Regulations for exhibitors of HET Instrument 2010 in Amsterdam RAI. Explanation of terms used: • Organiser • Building • Exhibitor/participant • Exhibition applies. FHI, Federation of Technology Branches the Amsterdam RAI Convention Centre in Amsterdam; hall 1 – 6 the company, organisation or institution which has been allocated stand space on HET Instrument 2010 the exhibition HET Instrument 2010 to which the present Regulations CONTENTS 1. 2. 3. 4. 5. 6. 7. 8. 9. Participation costs Construction/dismantling of stands / refuse collection and transport Stand construction Stand decoration Technical connections Admission and parking passes Visitors registration Miscellaneous facilities Fire regulations 1 1. Participation costs 1.1 Stand hire The costs of participation and stand hire are specified on the registration form. The conditions of participation are mentioned in the exhibition regulations of HET Instrument 2010 (under item 16, see www.hetinstrument.nl). The invoice for your participation will be send to you in May 2010. According to the exhibition regulations of HET Instrument 2010, the management may cancel an exhibitor’s participation if the stand hire is not paid before 27th September 2010. 1.2 N200 visitor registration system The costs for the use of the N200 visitor registration system during the exhibition, amount to € 205.per stand + € 6.70 per m², excluding VAT. The fee will be invoiced together with your participation. 1.3 Additional costs Exhibitors will be invoiced for the costs of publicity materials and Instrumentengids prior to the start of the exhibition. The costs incurred for provisions such as catering, greenery, furniture and technical facilities such as electricity connections, water and compressed air will be invoiced by the relevant supplier. 1.4 VAT All prices are exclusive of VAT, unless stated otherwise. Up 2 2. Construction and dismantling of stands / Refuse collection & transport 2.1 Construction The dates allocated for stand construction can be found in the Event Info section. Please note that in order to avoid inconvenience to other exhibitors, bulky and/or heavy items may only be delivered to the stands on the first two construction days. On the last three construction days vans/trucks will not normally be admitted to the premises. Exhibitors and stand construction firms can rent trolleys and forklift trucks, with driver, from CEVA Showfreight on an hourly basis. Exhibitors should start construction of their stands as soon as possible. If the construction period is exceeded, the organisers are entitled to refuse exhibits without incurring any liability. All work on the stands must be completed on Monday 27 September at 18.00 hrs. After this time the carpets in the aisles will be laid and the greenery installed. Exhibitors, their service companies and suppliers are requested to vacate the building at that time so that it can be cleaned. The organisers may dispose of an exhibitor's stand space without further notification or formal notice of default, if: • the exhibitor has failed to claim his allocated stand space two working days before the exhibition is due to open; • it is apparent at an earlier date that he will not do so; • he has failed to meet his obligation to pay the organisers on time. 2.2 Refuse collection The stand builder/exhibitor is obliged to dispose of (or arrange for the disposal of) the refuse that is generated during the construction and dismantling periods, preferably sorted at source. If you would like to arrange this via Amsterdam RAI, you should order additional ICOVA containers for the stand from the Exhibitor Services department of Amsterdam RAI, using the appropriate products. The hire charges are shown on this card and are subject to possible statutory price increases. The exhibitor is responsible for payment of these charges. You can also order 240-litre refuse bags for the hired location; these are intended for smaller amounts of refuse and the bags are not permitted to contain chemical waste. With a view to good logistics, no other containers than RAI-ICOVA containers are permitted in or around the building. Any refuse left behind at the hired location after the show will be charged to the exhibitor. Exhibitors are obliged to dispose of (or arrange for the disposal of) the refuse that is generated during an event, preferably sorted at source. If you wish to arrange this via Amsterdam RAI, you should use the appropriate products. The hire charges are subject to possible statutory price increases. Refuse bags which have not been obtained from Amsterdam RAI will not be collected by the cleaning service. 2.3 Hazardous waste After the Environmental Department has been notified of its existence, this waste should be deposited in the special red containers provided, preferably in the original packaging and at the very least with a product label attached. N.B. Empty paint tins, brushes, cement guns etc. should also be deposited in the special red containers. 2.4 Dismantling Removal of goods and dismantling of stands may take place on Friday 1 October 2010 between 16.00 and 17.30 hrs, see Event info. 3 This period after the closing of the fair is required for the release of the aisles and other activities for a quick removal. Exhibitors whose stands are near the goods entrances may be asked to pack up sooner. It is not advisable to leave small or valuable items behind on the unattended stand. Op Sunday 3 October at 23.30 hrs the stand space should be left clean and free of adhesive tape. Any goods, construction materials and waste remaining on or around the premises after the dismantling period has ended, may be thrown away or stored at the expense and risk of the exhibitor concerned at the discretion of Amsterdam RAI. 2.5 Expediter The organiser recommends CEVA Showfreight as the local forwarding agents. If you require further information about the delivery and removal of your goods please contact: CEVA Showfreight Volkerakstraat 61a 1078 XP AMSTERDAM T +31 (0)20 5874466 F +31 (0)20 5874477 W www.cevashowfreight.com The assurance of good preparation and professional execution CEVA will take care of the whole logistical process for you. CEVA can provide a range of transport options and deal with any border formalities. CEVA will be available on the Amsterdam RAI terrain. The modern equipment takes care of all your internal transportation needs in a rapid and efficient way. CEVA will also take care of all of your show logistics so that you can concentrate on promoting and marketing your products or services. All work on the stands must be completed on Monday 27 September at 18.00 hrs. After this time the carpets in the aisles will be laid and the greenery installed. Exhibitors, their service companies and suppliers are requested to vacate the building at that time so that it can be cleaned. The packaging may be stored by CEVA Show Freight. You can use special labels of CEVA Show Freight. These labels indicate that a box is empty and must be saved. Dutch Customs also have two offices in the Amsterdam RAI building 2.6 Safety regulations 1. No exits, passages, aisles, emergency exits, stairs or similar areas may be obstructed in any way whatsoever. 2. All fire-extinguishing equipment, fire hydrants, drain covers and similar items must remain clearly identifiable and accessible at all times. Any casings must include a door or hatch labelled with a clearly identifiable sticker. 3. No highly-flammable materials may be used in the construction or furnishing of the stand, or as decorative material. Within this context, highly-flammable materials include: jute, corrugated paper, crêpe paper, cardboard, corrugated cardboard, straw mats and non-flame-retardant plastics. 4. Any flammable fabrics used to furnish the stand must be rendered flame-retardant by impregnation in a suitable preparation (such as a solution of 750 grams of boric acid and 900 grams of borax in 10 litres of water). Exhibitors must furnish proof of impregnation of fabrics used on the stand if requested by the fire brigade. 4 5. Exhibitors are forbidden to store highly-flammable packaging in or on the rented space without permission from the organisers. Any stock required for demonstration purposes shall be restricted to a minimum. 6. Exhibitors are forbidden to demonstrate instruments, equipment and similar using a naked flame without prior permission from FHI. By order of the fire brigade, the organisers may attach specific conditions to dispensation from the regulations. 7. Stocks of and the use of bottles of liquefied gas in buildings and temporary accommodation on the premises is prohibited, with the exception of the daily specified stock. Any bottles used must be set up using a safety connection. If requested, Jaarbeurs Utrecht and the fire brigade may permit the use of liquefied gas for demonstration purposes. Gas bottles with a content of > 50 litres (including empty gas bottles) must be placed on a mobile trolley. Any dummy bottles on display must be empty. Stands holding demonstrations using a naked flame must have a 6 kg powder fire extinguisher. 8. Motor vehicles may not be exhibited in the buildings unless their fuel tanks are completely empty and the battery leads are disconnected from the batteries. 9. Stands with little or no natural light will be equipped with emergency and transparent lighting. 10. Exhibitors must comply at all times with the statutory regulations laid down in the Health and Safety at Work Act (ARBO) and the associated decrees. 11. Exhibitors must immediately observe all instructions issued by the organisers, Amsterdam RAI, or the fire brigade in relation to the use of equipment, demonstrations, storage, etc. 2.7 Insurance During the period of the exhibition and during the assembly and dismantling periods, exhibitors are obliged to insure their property and possessions against damage of any kind whatsoever resulting from, for example, fire, water or theft. The exhibitor indemnifies, without any reservation whatsoever, FHI from any liability for compensation for damage, as well as for the consequences of any legal proceedings that may arise as a result of the failure to take out (adequate) insurance for such risks. FHI reserve the right to carry out spot checks to ascertain whether this obligation has been met. You may wish to use your own insurance company, but you can also contact an insurance company that we often deal with: HBR Brancheverzekeringen Korte Kleverlaan 34 2061 EE BLOEMENDAAL Postbus 54 2060 AB BLOEMENDAAL T +31 (0)23 5260768 F +31 (0)23 5277723 Top 5 3. Stand construction 3.1 General The costs of stand construction and fittings, technical connections and the use of these connections are chargeable to the exhibitor, unless otherwise stated in the Important Event Info section. Stands cannot be constructed or fitted out before the organisers have approved the stand design. The fire regulations must also be taken into account (see chapter 7, Fire regulations). Some stands may have to meet special criteria in which case the exhibitors concerned will of course be notified accordingly; the organisers cannot be held liable for any costs which may ensue. Floors, walls, roofs and other parts of the building may not be damaged in any way, by the drilling of holes, or with nails, paint, glue etc. The position of the stands is indicated by lines painted on the floor of the building; in case of doubt please consult Duty Management. The aisles between the stands are laid with carpet. 3.2 Stand build instructions free stand constructions The height of your stands is governed by limits and regulations. a. The recommended height is 2.75 m. b. The maximum stand height including a wooden floor, if used, is 3.00 m. c. Each stand design with a construction height of more than 3.0 m. must be reported to FHI, Federation of Technology Branches at least 6 weeks before the execution, including the height measurements. The applicant will receive an answer to the application within three weeks of the receipt thereof. After approval the applications must be submitted to the Duty Management of Amsterdam RAI. The stand may only be built once it has received written approval. d. Dispensation can be granted for stands with a maximum height of 5.50 m, but only if: • the construction is at least 1.00 m from a neighbouring stand • the floor area of the raised part of the stand does not exceed 20% of the total area of the stand. • the raised part of the stand is not used as the floor of a storey (multi-storey stands are not permitted under any circumstances). • the height of the hall is sufficient for a higher stand (please refer to the exhibition floor plan). • any part of the stand higher than 2.75 m. must be finished on all sides. e. The side of stands adjacent to the aisle must not be closed off with a complete wall, although a maximum of 50% of the side adjacent to the aisle may be closed off. f. Ceilings must be neatly finished. Free-hanging ceilings (i.e. suspended from the roof) are permitted if approved by FHI, Duty Management and by Mansveld Expotech B.V., the company responsible for attaching the suspension wires (see Roof attachments). On stands provided with ceilings, the building's cooling system - where the cooled air is blown high into the halls and subsequently drifts downwards - cannot function optimally. g. FHI will decide in any situation not covered by these regulations. A number of exhibitors will use a modular stand (often supplied by their parent company outside the Netherlands). The majority of these systems are based on a standard centre-to-centre width of one metre, so that the external dimensions of the stand are equal to the number of elements plus the thickness of the elements. In practice, the external dimensions are then 3 cm larger than the floor space allocated to the stand. As indicated above, the net internal dimensions of stands at HET Instrument are usually smaller than the floor space allocated to the stand. Consequently, modular stands must be modified accordingly. This usually requires the reduction of the width of the outer element. Providing sufficient space for a modular stand by modifying a neighbouring stand is not permitted. 6 3.3 Standard stand construction Stand builder Arti’70 offers two standard stand variants against attractive prices. The standard stand is provided by Arti’70 and includes floor rental, stand, storage area, spots, electricity, carpet tiles and a registration system. There are two options: a. Stand Type 'Professional Sec' wooden This stand has several options and contains besides the above mentioned items also an eyecatcher wall with announcement of your company name. The 'Professional Sec’ extendibility with various possibilities for furniture and a kitchen. The combination of different variations, opportunities and the wood, this stand has a luxurious appearance. The stand is offered in standard sizes from twenty-five square meters. b. Stand Type "Basic Standard" System The Basic Standard stand is supplied in modular and contains a storage area, spots, electricity, frieze showing your company name and carpet tiles. For the decoration of the stand is an option offered with furniture. The stand has a professional look by its simplicity. The stand is offered in standard sizes from sixteen square meters. For more information about standard stand construction you can contact: Arti ’70 Exhibitions PO box 8500 3503 RM UTRECHT The Netherlands T +31 30 29 41 777 F +31 30 296 71 95 W www.arti70.nl E [email protected] 3.4 Stand types The regulations vary according to the type of stand (see below). The exhibitor is advised to consult FHI beforehand as to whether departures from the regulations will be permitted. a. Island stands Island stands are at least 100m² and have aisles on all sides. The maximum building height, including any raised floor, is 2.75 m. Any requests for exemption should be submitted to FHI for approval, together with the stand design. Sometimes an approval of Duty Management Department of Amsterdam RAI is required. b. End stand End stands have aisles on tree sides; exhibitors need to provide a back wall. The maximum building height, including any raised floor, is 2.75 m. Any requests for exemption should be submitted to FHI for approval, together with the stand design. Sometimes an approval of Duty Management Department of Amsterdam RAI is required. c. Corner stand Corner stands have aisles on two sides; exhibitors need to provide a back and a side wall. The maximum building height, including any raised floor, is 2.75 m. Any requests for exemption should be submitted to FHI for approval, together with the stand design. Sometimes an approval of Duty Management Department of Amsterdam RAI is required. d. Stand in row Only one side is bordered by an aisle; exhibitors need to provide back and side walls. Any requests for exemption should be submitted to FHI for approval, together with the stand design. Sometimes an approval of Duty Management Department of Amsterdam RAI is required. 7 e. stands under the galleries in Hall 1 (Europa Hall) The walls of stands located under these balconies and beside the staircases may not exceed a height of 275 cm, on account of the ventilation grilles above. 3.5 Roof attachments In most places in the building it is possible to suspend stand components from the roof. The only firm authorised to carry out this work is Expotech Rigging. Mansveld Expotech Rigging p/a Amsterdam RAI Postbus 77777 1070 MS Amsterdam T + 31 (0)20 549 13 59 F + 31 (0)20 642 59 49. 3.6 Multi-storey stands Multi-storey stands are not permitted. 3.7 Floor loads / Floors The maximum permissible load on the floors of the building is approx. 3000 kg/m2 with a maximum wheel pressure of 5000 kg. There are, however, exceptions: in Hall 7 (Amstel Hall), Hall 6 and under the balconies of Hall 1 (Europa Hall) the maximum loads and wheel pressures are 1000 and 2000 kg/m2 respectively. On the galleries the maximum floor load is 500 kg/m2. The hall floors are finished with approx. 5 cm of asphalt. Point loading is not permitted; stress must always be distributed. As a result of differential settlement, the floors in halls 1 to 5 may not be entirely even. Most stand construction firms are familiar with this situation. When in doubt, please contact Duty Management. Any problems encountered during construction should be immediately reported to the Duty Manager. Work aimed at removing unacceptably large differences is carried out on a regular basis. 3.8 Optional wooden platforms / raised floors The use of wooden platforms is recommended for stands with water and gas piping and/or a lot of electrical wiring; the stand construction firm will be able to advice on this matter. Exhibitors who use such platforms should bear in mind that: • the maximum height allowed, measured from floor level to the top of the platform, is 10 cm. • the platform sides must be closed and neatly finished; • platforms should be placed within the stand perimeter; • the height of the walls, including the wooden platform, should be 2.75 m. Exhibitors whose stands have raised floors are requested to ensure that their stand is accessible to the disabled; for instance, by employing sloping stand edges or by adding ramps (of sufficient width and without sharp-angled sides). It is desirable that such modifications should also be signposted for easy recognition. top 8 4. Stand decoration 4.1 Stand decoration a. General rules Exhibitors must be displayed in such a way as not to obstruct the view of the exhibition area or of adjacent stands and they must be kept within the stand perimeter. Nor may working parts project beyond the perimeter, for instance during demonstrations. Dangerous components, such as sharp protrusions must be effectively shielded. In addition, exhibits may not be covered during exhibition opening hours; the organisers are entitled to remove any such covers without incurring any liability. Unsightly objects should not be placed in public view. Exhibitors may not remove exhibits from the stand during the course of the exhibition without written permission from the organisers. Should it prove necessary to remove a small item (for urgent repair, for instance) exhibitors should obtain a special label for this purpose from the Exhibitor Services. The label reads 'KAN MEDENEMEN' (= may be removed). b. Limitation of the stand It is not allowed to use any space outside the allocated official stand. You may not place decorations or other material in the aisles. The distribution of leaflets or other activities outside your stand on the exhibition floor is not allowed. c. Animals on stands Exhibitors who wish to have animals on their stand, for display or other purposes, are requested to inform the organisers in writing at least 7 weeks prior the exhibition to enable Amsterdam RAI to apply for any permits which may be necessary from the Ministry of Agriculture and Fisheries. d. Raised exhibit areas Objects may be placed on raised areas provided that these are no higher than 60 cm measured from floor level. e. Floor coverings The stand floor must be adequately covered, for instance with carpeting or carpet tiles (included in the cost of the 'shell scheme' stands). Should any adhesive tape from carpet tiles and the like remain on the hall floor after the exhibition; the exhibitor will receive a bill to cover the cost of its removal. For special floor coverings (concrete slabs, sand, gravel, etc.) the organisers' written permission must be applied for when the stand design is submitted. Before such materials may be brought into the building, the floor must be covered with plastic. Exhibitors are not permitted to paint stand floors. 4.2 Projection and sound / smoke machines / 'special effects' lighting / advertisements The use audio, video and lighting equipment (including signs), live music and performance artists a written consent of the organizer is required. It is not allowed to use music or sound reinforcement before 16.30 hrs. The organisers' written consent is required for the use of audio, video and lighting equipment (including video bulletins), live music and performances. 'Special effects' lighting (disruptive for neighbouring stands), smoke machines and laser projection may not be used on stands. No permission will be given for projection in the aisles or on the walls and ceilings of the halls. For live and mechanical music, strengthened or without amplification, always permission in advance from the association Buma / Stemra is required. The exhibitor needs to pay an amount per day to authorize the use by Buma / Stemra managed world music repertoire. Buma reverses the copyright to the composer / lyricist. 9 For more information: Buma/Stemra Siriusdreef 22-28 Postbus 3080 2130 KB Hoofddorp T +31 (0)23 799 79 99 W www.bumastemra.nl Furthermore, you need to ask permission to use music during the fair. You can contact: SENA Catharina van Renneslaan 8 1217 CX Hilversum T +31 (0)35 625 17 00 E www.sena.nl By SENA you need to pay an amount for the performer (s) and record producers. 4.3 Hire of stand requisites To hire stand materials you can contact: Arti ’70 Exhibitions PO box 8500 3503 RM UTRECHT The Netherlands T +31 30 29 41 777 F +31 30 296 71 95 W www.arti70.nl E [email protected] 4.4 Cleaning of stands The organisers will ensure that the building and the aisles are regularly cleaned. Unless otherwise stated in the Event Information, exhibitors are responsible for cleaning their own stand and may, if wished, employ a firm of professional cleaners. The cleaning firm ISS holds office in the Amsterdam RAI and can be contacted by T +31 (0)20 549 19 96 F +31 (0)20 644 25 99. Orders to the cleaning firm should be placed at least 1 week before opening of the exhibition; thereafter a 25% surcharge applies. Exhibitors who would like more information about the cleaning of stands should fill in the relevant products. 4.5 Greenery To hire greenery on your stand you can contact: Groenvoorziening (Expoflora) Expoflora Harmelen b.v. Dorpeldijk 4A 3481 GW HARMELEN T +31 (0)348 40 05 59 F +31 (0)348 44 52 09 10 4.6 Hire of furniture and carpet The perfect dressing for your stand! Representative furniture will give your stand and event a perfect finish, in keeping with the style of your company, and with attention to the smallest detail. At Van Geelen you can choose from a wide range of stand furniture, from cupboards to tables, in a wide variety of styles and from simple to luxurious. All their furniture is durable and comfortable. A range of fixed carpets and practical carpet tiles complete the range of products available for hire. Van Geelen b.v. P.O.Box 1178 3600 BD MAARSSEN T +31 (0)346 55 71 90 F +31 (0)346 55 71 99 At the special exhibitors section on the exhibition site you will find an exhibition shop which lists the full range of products available from Livingston. The furniture you can order online. 4.7 Audiovisual equipment Audiovisual equipment can give an extra dimension to your presentation. It focuses attention on your product, and brings your message to life. Both Hulskamp and Heuvelman offer a range of facilities. In addition to renting a wide range of audiovisual equipment, they also offer video-production facilities, such as video recording and editing, DVDs, subtitling and copying. For information and orders, please contact: Hulskamp Audiovisueel Proostwetering 31 3543 AB Utrecht T +31 (0)30 600 52 52 F +31 (0)30 600 52 53 W www.hulskamp.nl E [email protected] Heuvelman Sound & Vision Postbus 453 4100 AL CULEMBORG T +31 (0)345 712 900 F +31 (0)345 712 999 W www.heuvelman.nl E [email protected] An overview of the available equipment and costs can be requested from Hulskamp. 4.8 Computer equipment Computer equipment is often essential for a professional presentation of your company’s operations. Livingston Computerverhuur can provide all your ICT needs at the show, including delivery to your preferred location, complete installation and professional concealment of cables at your stand, and from a ‘simple’ presentation package right through to a complete Internet café (including Internet accounts). At the special exhibitors section on the exhibition site you will find an exhibition shop which lists the full range of products available from Livingston. You can place your order online. 11 Livingston B.V. Nijverheidslaan 41 3903 AN VEENENDAAL Postbus 663 3900 AR VEENENDAAL T +31 (0)318 588688 F +31 (0)318 588689 W www.livingston.nl E [email protected] top 12 5. Technical connections Service points for all technical connections are situated under the floor of the building at locations indicated on the exhibition floor plan. 5.1 Electricity Available current The current between the phases is 230/400 V with neutral conductor. The current variation can be plus or minus 5%. 5.2 Continuous power (24 hours) For the equipment that needs to be supplied with current during the night as well, you should request continuous power at our webshop. When using a refrigerator and/or a security system in stands it is recommended to request continuous power (24 hours). The same goes for stands with operating computer equipment to prevent start-up problems. The stand lighting may never be connected to the continuous power mains. For safety reasons, on the last day the power supply is shut off immediately after the close of the exhibition/event. 5.3 Daytime power Daytime power is switched on from a half-hour before till a half-hour after the period the consumer fair is open; for trade fairs a half-hour before till one hour after the period the fair is open. 5.4 Submission date The exhibitor should inform Amsterdam RAI no later than four weeks prior to the beginning of the exhibition/event concerning the power that will be required and any facilities needed, and provide a sketch of the stand. For main connections that are not requested on time, a surcharge is billed amounting to 25%. 5.5 Regulations In principle, a trade show/event is an industrial working environment. So all materials should meet these quality requirements. The relevant regulations apply to electrical installations in accordance with national and international laws and standards. The instalment of the electrical installation may only be performed by certified electricians that supply the installation in accordance with NEN 1010. Certification of these installations is generally conducted by Expotech B.V. If the stand installation does not meet the set requirements and the points brought up in the general comments below, then it cannot be connected to the power grid within the RAI building. Re-certification of installations as a result of them not meeting the set requirements and the points brought up in the general comments below shall be separately charged to the client by Expotech B.V. 13 5.6 General comments concerning electrical stand installations: a. Stand installations should be having jacket cables with a minimum core diameter of 2.5 mm2 or equivalent. The use of thinner wires for electrical supply lines to wall sockets is strictly forbidden. b. Exceptions are the electrical supply lines for lighting; these may be 1.5 mm2, provided the power output amounts to no more than 2 kW. These end groups should be protected correspondingly. c. Cables under floors should be at least 2.5 mm2 and must be continuous (without interruption). The installation should be distributed over sufficient groups and distributed evenly over the phases. Each group should have the correct fuses and end groups should have a 30mA earth leakage circuit breaker. d. For main connections with power outputs above 10kW, you should ensure there is a correct power distribution and earth leakage circuit breaker(s). Spliced joints should be made by means of wire connectors or industrial terminal clamps and should have the added protection of a junction box. Hiding spliced joints behind walls, under floors or in ceilings is NOT PERMITTED. e. Electrical cables should be placed at a sufficient distance from steam, water or gas lines. Cables that are exposed to potential damage should be sufficiently protected. Metal parts that could potentially become conductors of electricity (live wires) due to an electrical defect should be sufficiently earthed. Electrical cables and materials should be sufficiently secured using the correct industrial devices. f. Motors should have a thermal safety switch. Motors with a power capacity larger than 3kW should also have a starter for which the starting current should not exceed 3 times the nominal current up to a maximum of 180 Amp. g. The electrical stand installation should be designed such that interference resulting from higher harmonics has no influence on the power grid within the RAI building. The following limits apply: • Harmonic distortion (THD) "<5%" • Percentage of the 3rd in relation to the 1st harmonic "<3%" • Cosinus phi ">0.9" 5.7 General Terms and Conditions The General Terms and Conditions of Expotech B.V. apply to all quotations, agreements and implementation. These General Terms and Conditions are filed at the Chamber of Commerce in Amsterdam under number 33150092. Any departures from them should be agreed to with Expotech in writing. A copy of the General Terms and Conditions is available on request. 5.8 Items requiring special attention - Electrical systems • • • • • Truss must be earthed, if any electrical installation (-part) (light fitting, wall outlet, cable etc.) is present in its immediate vicinity (on/below/through the truss). Aluminium system stand must be earthed. Not more than 4 aluminium system stands per earthing (depending on situation, 5 stands). Steel constructions must be earthed, if any electrical installation (-part) (light fitting, wall outlet, cable etc.) is present in its immediate vicinity (on/below/through the construction). Earthing takes place by a separate wire, connected as close as possible to or at the earthing point of the switch and distribution box (depending on the situation, by means of “plug in wall outlet” {if a better solution is not available}). 14 • • • • • • • • • • • • • • • • • • • • 5.9 Junctions can be made with wire connectors, provided these are suitable for the (flexible) cable in question. Junctions (whether or not within arm’s reach) must be protected by a junction box. Earth leakage circuit breakers must have classification A (AC are not permitted). Splitters are not permitted. Every termination must be fitted with a 30 mA earth leakage circuit breaker. Outgoing group >25 A of switch and distribution box can be made without earth leakage circuit breaker, but the previous item remains fully applicable to the system connected to it. Every switch and distribution box must be provided with a main on/off switch. Pushing in or pulling out a plug > 3 kW is not a solution to switch the switch and distribution box on or off. Stand electrical systems should be having jacket cables. Power supply cables for lighting <2 kW must have a minimum conductor cross-section of 1.5 mm² (except for factory-fitted / original cables in light fittings with conductor cross-section of 1 mm²). Cables under raised floor must be laid without interruptions. Cables under raised floor must have a minimum conductor cross-section of 3 x 2.5 mm² (depending on the situation, conductor cross-section of 3 x 1.5 mm² in combination with 10 A circuit breaker {if a better solution is not available}). Lighting can be fitted using so-called illumination cables, if installed correctly and fittings are provided with unbroken lamps. Time between two successive NEN 3140 inspections of switch and distribution box is 1 year maximum. This frequency follows from appendix T (electrical appliances) of NEN 3140: A1(10) + B2(10) + C2(10) + D2(10) = 40 points. If frequency of use is low (<5 x per year), then the time between two successive inspections of switch and distribution box is 2 years maximum (for practical reasons often 1 year). Switch and distribution box must be provided with label (sticker) specifying the person who performed the NEN 3140 inspection and the date of expiry / validity. Stand electrical system must be inspected according to NEN 1010-6 before being put into operation. The result must be explicitly shown on the relevant delivery report. For smaller (uniform) stands the stand electrical system may be divided over several stands (depending on the switch and distribution box). Cables, distribution blocks etc. will be inspected by means of random checks. Proof must be provided that power cables (often >6 mm²) have been inspected. Legionnaires' Disease/Legionella bacteria Following an outbreak of legionnaire’s disease in the north of the Netherlands in the spring of 1999, the RAI has defined stringent measures to be taken in order to combat the legionella bacterium - the source of this sickness. Clause 10 of the General Rules, which applies in the case of participation in an exhibition, has therefore been supplemented by the following provision: WITHOUT PREVIOUS WRITTEN CONSENT from or on behalf of the organisers, the exhibitor will not be permitted: Use flowing, sprayed and/or atomised liquids at or in the vicinity of the stands during the exhibition; such liquids may occur, for example, in stand-alone air-conditioning systems, fountains, high-pressure cleaning systems, humidifiers, shower equipment, saunas and/or whirlpools. Application for consent, including a clear description of the use of liquid, should be submitted to the organiser by means of the appropriate licence form included in the Exhibitor’s Manual.” 15 5.10 Water and waste These connections can only be carried out Unica, Amsterdam RAI T +31 (0)20 642 73 26 F +31 (0)20 661 11 26 see the Van der Wal Installatie Service products. There is no permanent gas supply available in the halls. Please note: in accordance with municipal by-laws, only 'domestic' waste water may be discharged. If any other effluent is involved, Van der Wal Installatie Service bv should be notified. The installation of flue gas outlets is subject to regulations laid down by the Municipal Fire Brigade and the Amsterdam RAI's Technical Service. For further information contact Van der Wal Installatie Service B.V. 5.11 Compressed air Compressed air (maximum operating pressure 6 Bars, air consumption approx. 700 litres/min.) is available for the demonstration of machines; see the Van der Wal products. If you need a higher pressure or a larger supply you may use your own compressor but you are advised to contact the Amsterdam RAI's Technical Service no later than two weeks before the construction period. 5.12 Telephones at stands You can order one or more telephone connections by filling in the appropriate product and returning it before the date specified on the card. In special circumstances, such as multi-storey stands, there may be additional cable charges. You will receive confirmation of your order from the RAI together with the allocated telephone number and the date on which the connection takes effect (usually the last construction day). The telephone will be disconnected 10 minutes after closing time on the last exhibition day. You are responsible for all telecommunications equipment from the moment it is installed at your stand until it is returned. You will be charged for any lost and/or badly damaged equipment. You are not permitted to operate a communications service or to allow your telephone to be used by third parties unless a buy-out arrangement has been reached with the RAI. 5.13 Fax A facsimile machine and accompanying telephone connection can be ordered with the appropriate product. 5.14 Cable-TV network ACS Amsterdam Audiovisual Conference Service can connect your stand to the building's Cable television network (see the appropriate product). top 16 6. Admission and parking passes 6.1 Admission passes Stand personnel can be register via the website of N200. After registration you will receive a barcode. With this barcode the badge can be collected at the entrance of the exhibition. These badges are also valid during construction and dismantling periods. If the exhibitor needs badges for their own stand build- and cleaning staff (not valid during the exhibition), they can use the Service pas. Each exhibitor will receive two weeks before the exhibition a set of 5 service passes. More service passes can be ordered via the organizer. Everyone entering the building must be in possession of a valid admission pass. Outside exhibition opening hours and especially during construction and dismantling periods these passes must be worn prominently. This also serves to speed up inspection at the entrance! It is recommended to inform your stand crew of the proper use of these badges. Only tickets and invitations provided by the organizer give access to the exhibition. Tickets and reduction vouchers provided by third parties, are not accepted. During construction/dismantling periods there is no admittance for persons <16 years old. 6.2 Parking Parking rates are € 15,- per card (prices subject to change), with a maximum of 24 hours parking. These rates include VAT. The opening hours - generally from 8 am until two hours after the exhibition closes for the day - are listed at the various garages and parking lots. 6.3 Exhibitors' parking passes Exhibitors can order: • exit passes (season tickets) for garages P2 and P3 (see section 'About the RAI') and the parking lots around the RAI. The parking pass does not give the holder a right to a parking space; for season ticket holders, too, it is a case of 'first come, first served'. But since they usually arrive earlier than the visitors, they are almost sure to find a space. • The ticket is usually valid for a few extra days, namely from two days before the exhibition opens, up to and including the day after the exhibition closes. This information is printed on the ticket. • One season ticket per stand for a reserved parking space (large stands will usually be able to request more than one reserved parking space; this applies to P7, P7A, P10 and P11). The location is noted on the confirmation slip. On the final day of the exhibition reserved spaces in some locations will not be available because vehicles collecting stand material will need to use those areas. In such cases ticket holders will be directed to one of the other parking areas for which they should use the exit passes attached to their season ticket. Holders of parking passes/season tickets may leave their cars in the parking areas all night at no extra charge, provided that the pass is clearly displayed in the vehicle. Parking passes/season tickets can be ordered through the appropriate product, which must be returned before the closing date for applications. These passes/tickets can be collected during the exhibition construction period at the Exhibitor Services which is open on weekdays from 9.00-17.00 hours. Payment is in cash. Passes which have not been collected before the first day of the exhibition will be cancelled. If there are still parking passes/season tickets available during the construction period, exhibitors may purchase them from the aforementioned Exhibitor Services. Passes/tickets which have been paid for cannot be refunded. top 17 7. Visitors registration The N200 visitor registration system will be used during HET Instrument 2010. This means that as an Exhibitor you will have a reader on your stand. 7.1 Purpose The N200 offers a wealth of information. The system saves considerable time in recording visitor data for your stand. It also enables you to follow up visitor contacts in a much more rapid and structured way. The system provides you with an instant and complete profile of visitors to your stand. It saves you time, leaving you free to approach more interesting prospects and complete the resultant activities much more rapidly and in a structured manner. 7.2 How the system works After registration prior to the exhibition via the Internet site www.hetinstrument.nl, or during the exhibition itself, each visitor is issued with a barcode, together with their company name and their own name. The full N.A.W. details, email address, telephone and fax numbers are stored in the barcode, as well as important details that can give you more insight into the visitor. When you scan the barcode, the information is printed onto an exhibition form, giving you instant access to the visitor’s details, allowing you to respond to their requirements more efficiently. N200 also offers you the RedBox and the RedBox Go. The RedBox safes the information directly. The RedBox Go can make a print of the data. Please find below the description of the different types RedBox offered: • RedBox Go With the manual (wired) scanner supplied, you scan the visitor badge in one second. This way, you immediately have all relevant data of the visitor. If required, you can add standard action codes to the visitor’s profile for a correct follow-up. The integrated printer allows you to print the data immediately. On the printout there is extra space for personal notes. All data is exportable to Excel with a USB Memory stick. The N200 RedBox Go only requires 220volt power. All you need to use the data on your own computer after the fair has ended is a USB Memory stick (Option). • RedBox scanner (wired/wireless) With the manual scanner supplied, you scan the visitor badge in one second. This way, you immediately have all relevant data of the visitor. If required, you can add further information to the visitor’s profile for a correct follow-up. The supplied software helps you follow up the leads and analyse the visitor’s data. The N200 RedBox Scanner wired allows you to scan near your PC or laptop computer. The wireless version can be used anywhere on your stand (up to 12 metres from the transmitter station). What do you need: a PC or laptop computer with CD ROM player and a minimum of 2 USB ports. The supplied software operates under Windows (2000/XP/Vista). You have all data from visitors to your stand available at any time. Immediately after the exhibition you can start the follow-up. N200 also offers several products and services that can help you process your contacts effectively. For more information www.n200.nl. When you collect the station from the N200 exhibitors’ helpdesk in Amsterdam RAI you will receive a user’s manual and, if required, a demonstration on the use of the equipment. You will be informed of the location and time. 18 7.3 Visitors database Exhibitors must return their readout stations to the exhibitors’ helpdesk immediately after the end of the exhibition on Friday October 1, 2010. All exhibitors can order a cleaned (digital) database of all visitors to the exhibition. The cleaned database contains all visitors who have indicated that they do not object to the exhibitors’ commercial use of their details and is excluded email addresses. 7.4 Pre-registration Visitors can pre-register, saving time and money. Pre-registration is a convenient way of obtaining immediate access to the exhibition without further procedures. FREE ADMISSION WITH PRE-REGISTRATION VIA WWW.HETINSTRUMENT.NL As an exhibitor you can offer your contacts/customers free admission to HET Instrument 2010 by placing the logo of HET Instrument with a link to the registration module on the exhibition site. N200 will send you the link by email. FHI can determine which visitors registering via this link have done so via your website. A few weeks before the exhibition you will receive an overview of the visitors that have registered via your site. You then have the option to contact these visitors. The Marketing Communications Cup will be awarded to the exhibitor who attracts most visitors to the show. The Winner will also receive a free stand (space hire) at HET Instrument 2012 equal to the number of metres hired at this year’s exhibition. 7.5 Costs The cost of this obligatory system for exhibitors is € 205.- per stand plus € 6.70 per m² excluding VAT. Exhibitors with a stand of 100 m² or larger, can order a second reader free of costs. For each additional reader you pay € 99, -. Exhibitors with a stand smaller than 100m ², pay l€ 205, - for every second reader. The RedBox Wireless is a surcharge of € 99, - applies. These costs will be invoiced together with the stand hire (May 2010). More information: N200.com BV Donkere Spaarne 24zw 2011 JG HAARLEM T +31 (0)23 51 20 160 F +31 (0)23 51 20 161 W www.n200.com E [email protected] Top 19 8. Miscellaneous facilities 8.1 Air conditioning in the halls With a view to better temperature control during the summer, all the exhibition halls are air conditioned. The cooled air is blown into the upper area of the halls by means of jet flows (the rings at the top of the inlet pipes); it then 'drifts' evenly down over the hall surface. This may mean that the cooling is not able to function optimally in stands that have been fitted with a ceiling. 8.2 Business Centre Business Centres are set up in the Lobby of the Congress Centre and foyers of the Europa and Holland complexes. The following services are available: telephones, telefax, copying, mail dispatch and courier pick-up; you can also purchase postage stamps, office supplies, bus/tram tickets and telephone cards. In addition, exhibitors and visitors can make use of a PC, Internet and E-mail and rent portable phones. The Business Centres are open during exhibition opening hours. 8.3 Instrumentengids 2010-2012 Instrumentengids 2010-2012 will be compiled from information supplied by exhibitors. The organisers cannot be held responsible for any inaccuracies or omissions. 8.4 Exhibitors catering You are not permitted to take food and drink into the building or to keep them on the premises unless they have been purchased from Amsterdam RAI Catering. Nor may you sell food or drink for consumption on the premises. The Exhibitors Catering unit can supply you with all the food and drink you require on the stand; you will find more information in the section 'Catering'. You can also phone direct for more information: before and after the trade fair T +31 (0)20 549 19 99; during the fair T +31 (0)20 549 19 90 (Europa complex) 8.5 Cash dispensers/Foreign Exchange Cash dispensers are available in the foyers of the Holland and Europa complexes. 8.6 Kiosk Confectionery, cigarettes and tobacco, newspapers and small gifts can be purchased from the kiosks located in the foyers of both the Europa and Holland complexes. 8.7 Press office During the exhibition Amsterdam RAI's Press Information department will set up and run a press office (see floor plan). Exhibitors can make use of the office's services to distribute information to the press. 20 8.8 RAI Hostesses RAI Hostesses can provide you with stand personnel, such as hostesses, demonstrators etc. An application form for RAI Hostesses and further information will be found with the products. You can also contact: Cum Laude Events Ter Steeghe Ring 55 3331 LX Zwijndrecht T +31 (0)78 610 63 80 F +31 (0)78 610 63 84 W www.cumlaude-events.nl E [email protected] 8.9 RAI Hotel & Travel Service RAI Hotel & Travel Service is the official housing agent for conferences and events in the Amsterdam RAI. In close consultation with the organisers, we have made a selection of hotels in Amsterdam for you. As a customer you stand to benefit from our intensive contact with many hotels and we offer you the best available rates. Demand for hotel rooms in Amsterdam is great during conferences and other events. Our advice is to make your reservation, if possible, at least three months before the start of the event in order to be sure of having the best possible choice from among the various hotels. For further information: Please visit us at www.rai.nl/hotelservice and book your hotel room on-line! Request a booking form by: RAI Hotel & Travel Service P.O. Box 77777 1070 MS Amsterdam Netherlands T + 31 (0)20 549 19 27 F +31 (0)20 549 19 46 E [email protected] 8.10 Receptions/Catering Amsterdam RAI Catering will be pleased to attend to the culinary aspect of your receptions, lunch, dinner or other functions, whether in the stands or in the Congress Centre's reception rooms. For information: the Sales Department T +31 (0)20 549 19 99. If you wish to hold a function at your stand outside exhibition opening hours, you will need written permission from FHI. This is in connection with security, lighting and access to toilets and cloakrooms, services for which you will be charged at a rate of € 75 per hour (exc. VAT). Meetings/receptions should end no later than two hours after the exhibition closing time. Should you wish to keep stand lighting on outside opening hours, you will need to make special arrangements with Expotech B.V. T +31 (0)20 312 80 80 F +31 (0)20 312 80 90 E [email protected] 21 8.11 Advertising (Faircom) Exhibitors who are interested in the possibilities for advertising in the public areas of the building (e.g. billboards, zeppelins, spectaculars, the stairways in the complex, the rubbish bins placed in the aisles during the trade fair) will find more details under the button on the left hand side 'PR & Promotion'. For further information contact Faircom, T +31 (0)20 462 08 80 F +31 (0)20 460 90 81. 8.12 Restaurant-accomodation In the Europe Complex are: • La Ronde, à la carte restaurant on the first floor; • Europe Restaurant (self service) at the entrance of the Europa Complex; • Le Passage (self service) opposite the Europa Restaurant. Sandwiches and coffee and during construction days also hot meals; • Amstel Restaurant (self service) on the south side of Hall 7 (Amstelhal); • spots for small snacks in all halls. 8.13 Stand surveillance Guards for the stands can be arranged via Amsterdam RAI's department of Parking & Security. An expert security staff works under this department's supervision: see the products in Stand Security. 8.14 Rooms For separate meetings, meetings, press conferences, film screenings etc. during the exhibition are several rooms in the RAI Congress centre available. Rooms with varying capacities and all technical facilities are available. For information Linda Dekker: T +31 (0) 33 465 75 07. Top 22 9. Fire regulations Written permission from the chief fire officer of the RAI-Fire Brigade Amsterdam is required before any of the following may be used in the building: • equipment for demonstrating, baking, frying of deep-frying using electricity and/or bottled gas; • compressed or liquefied gases; • fire-accelerating liquids. The same restrictions apply to the use of open fire for demonstrations. Applications should be addressed to: Brandweer RAI P.O. Box 77777 1070 MS AMSTERDAM The Netherlands. 9.1 Regulations NOTE: flame-proofing = impregnation with fire-retardant chemicals. For stand construction etc., only non-inflammable materials or the materials listed in bold type in sections 1 to 8 below, may be used and then only if they satisfy the relevant regulations. 1. Soft board All surfaces must be coated, according to the instructions for use, with an approved fire-retardant paint or enamel, or must have been flame-proofed by the manufacturer, whereby each sheet should have been clearly marked as such by the manufacturers. 2. Wood, hardboard, plywood, multi-ply, chip board These materials should be at least 3.5 mm thick and belong to flame spread class I and II, as stipulated in NEN (Netherlands standard) 6065; smoke density as stipulated in NEN 6066. 3. Glass • for outer walls and partitions: only safety glass or reinforced glass with embedded cross-wire reinforcement • for ceilings: only reinforced glass with embedded cross-wire reinforcement. 4. Textile used vertically (hanging free) • non-inflammable fabric: care should be taken that a fabric has not been made inflammable as a result of treatment for special purposes. • Inflammable fabric: the fabric must be made as fireproof as possible by flame-proofing or by glueing it to a base of non-inflammable material or to one of the materials mentioned in paras. 1 to 3. Non-inflammability must be demonstrated when tested. Should either fabric come into contact with fire or high temperatures, it may not give off irritating or noxious gases or fumes, nor may it drip or melt. 5. Textiles used horizontally (velum) • non-inflammable natural and man-made fibres must be braced by metal wires at intervals of 35 cm or by crosswires with a mesh size of 70 cm. In contact with fire or at high temperatures, the fabric may not give off irritating or noxious gases or fumes, nor may it drip or melt. • inflammable natural fibre must be flame-proofed and braced by metal wires as described above. 6. Bales of straw, cardboard, rush and straw mats The material must be made as near fireproof as possible by being immersed for at least 24 hours in a fire-retardant medium and must be able to pass an on-the-spot test. 23 7. Synthetics • • • Film and foil (with or without textile backing) must be affixed to a base of non-inflammable material or to one of the materials listed under nos. 1 to 3 above, in order to render it as near fireproof as possible. On contact with fire or at high temperatures the material should not give off irritating or noxious gases or fumes, nor should it drip or melt and it must be able to pass an on-the-spot test to this effect. Sheeting must be made as near fireproof as possible; on contact with fire, or at high temperatures, the material should not give off irritating or noxious gases or fumes, nor should it drip or melt. For foam plastic and rubber (e.g. for lettering) the same rules apply as for sheeting unless there is no more than 2 dmn per m2 of stand surface area. 8. Paper products (wallpaper, crepe paper, photographic paper) The paper must be entirely glued to a base of non-inflammable material or to one of the materials listed in nos. 1 to 3 above, or have been fire-proofed. 9. Inflammable drinking cups These are permitted provided there are sufficient flame-dousing metal litter bins available; these bins must be regularly emptied outside the building. 10. Lighting a. Ornamental light fittings with incandescent or halogen (12 and 220 volt) lamps are permitted if: • comply with NEN 1010; • they are made of non-inflammable material or of a near fireproof synthetic which does not start to drip when heated and if the brackets are of a type generally available; • the installation is stable; • the source of light is placed at a distance of at least 15 cm from any inflammable material, or the reflected rays cannot fall on inflammable material within a 30 cm radius of the reflector. b. Gas discharge lamps are permitted if: • they comply with NEN 3243; • see above conditions. c. Fluorescent tube fittings (plastic) are permitted if: • the light aperture is made of a self-extinguishing material which, in case of combustion, does not give off irritating or noxious fumes and is of a type generally available; • the distance between these fittings and the outer walls of the stand is at least 50 cm; • the total surface of a number of inter-connected fittings is no greater than 3.5 m2; the distance between two such groups of fittings is at least 1 metre. • the material used to hang the fittings is metal or at least 10 mm-thick wood. 9.2 Flame-proofing of stand materials The exhibitor may wish - perhaps in connection with these Fire Regulations - to have stand materials flame-proofed on the spot. In that case he or his contractor should contact: Bolderdijk Brandpreventie c/o Amsterdam RAI P.O. Box 77777 1070 MS Amsterdam Netherlands T +31 (0)20 549 13 13 F +31 (0)20 661 04 08 24 9.3 Take note! The following are not permitted in the building: • easily inflammable or explosive substances, gases and dangerous goods, including radioactive and chemical substances; • goods or appliances which cause a nuisance by virtue of smell, sound, light or any other means; • balloons; • goods not mentioned on the exhibitor's application form; • goods not mentioned on the exhibitor's application form; all of which shall be at the discretion of the organisers and/or the Fire Brigade. a. Vehicles, vessels, machinery, etc. Before exhibits such as vehicles, vessels, machinery etc. powered by fuel engines may be brought into the building, fuel tanks and pipelines must be emptied and tanks securely closed. This does not apply to vehicles etc. using diesel oil or other fuel with a combustion point above 55ºC. Battery clamps must be loosened. If vehicles are exhibited in which 220 V interior lighting has been fitted, a plug connection must be used so that in the event of an emergency, the current can be quickly disconnected. b. Neon appliances Neon appliances and equipment must meet the provisions of articles 211.3/274.5.3 and 773 of NEN 1010 (Netherlands Standard). Notwithstanding the above, the following regulations apply to the connections and/or switches: • • • • 9.4 A maximum of two neon appliances (which must meet the provisions of NEN 1010, art. 773 par. 3.2) may be connected by way of a plug which must be within reach. Where several neon appliances are mounted alongside one another, they must be fitted with one (1) central fire emergency switch. Neon appliances and equipment which are difficult to reach or are part of the stand construction must be fitted with a fire emergency switch. Neon appliances and equipment which do not meet the requirements of art. 773 par. 3.2 of NEN 1010, must always be fitted with a fire emergency switch. Fire Brigade Throughout the construction and dismantling periods and during the exhibition itself, members of the fire brigade are present in the building. For any queries concerning materials to be used, they can be contacted via T +31 (0)20 549 23 73. 9.5 Finally In all cases not covered or clarified by this Exhibitor's Manual the organisers' decision will be final. 25



























