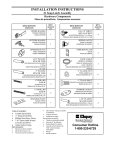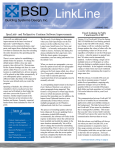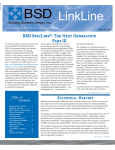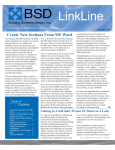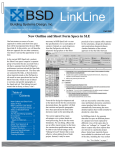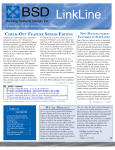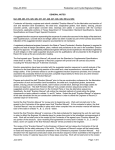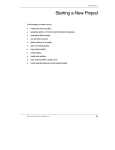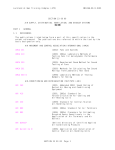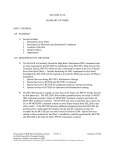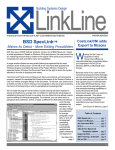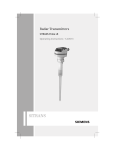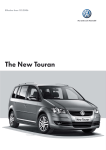Download LinkLine - Speclink
Transcript
LinkLine A Newsletter for BSD SoftLink ® Customers and Friends The Wizard is Here The latest version of BSD SpecLink includes wizard capability! What is it? Basically, it’s a new feature that allows you to insert nonprinting and non-selectable text. What good is it? Well, Wizard capability allows you to add a checklist at the beginning of any SpecLink section with links to the body of the spec. Non-printing checklist paragraphs mean that you can easily add intelligence to your office master spec without worrying about extraneous text appearing in your output. The non-selectable text (which also is non-printing) means you can add instructions and comments that are turned on automatically by links and cannot be included or excluded inadvertently by the user. In future releases of SpecLink, BSD plans to add a Wizard project with checklists for many of the more complex specification sections. In the meantime, you can use this new feature to make your office master easier to use by project architects. The Wizard capability is implemented in SpecLink through another new feature— user-applied paragraph tags. These tags appear in a column that can be opened and closed from the View/Display Layout menu. Table of Contents The Wizard is Here .............. 1 New Interface ........................ 1 CostLink/CM Update ............ 1 Specifying Performance ...... 2 Q&A ......................................... 3 SpecLink/PerSpective Update .................................... 5 2002 Training Schedule ...... 8 SUMMER 2002 SpecLink and PerSpective Have a New Face The new tag selector is at the end of the Document toolbar. With the cursor in any paragraph, the current tag for the paragraph appears in the toolbar button. To change the tag, click the pull-down arrow to the right of the button to see the full list, and then click on the new tag desired. The complete list of tags is shown in the illustration to the right. Note that we have added a number of new tags, in addition to NP (nonprinting) and NS (non-selectable). There are new reports available for the new tags, including CT (certificate), DC (design calculations), II (installation instructions), etc. Altogether, 1,100 new tags have been added to the SpecLink master. Like all requirements reports, the new reports are available from the Print dialog box. The interface for SpecLink and PerSpective has significant changes this quarter! In response to requests from some of our subscribers who have various kinds of colorblindness and comments from users that it has been difficult to tell what text is active and what is not, we have made a number of changes designed to complement our color cues with shape and position variations. The most obvious result of these modifications is in the status boxes, which now change shape as well as color to indicate link status. Green links still appear as boxes, but yellow links now appear as triangles, and red links appear as octagonal stop signs. In addition, the status indicator for an active paragraph is now depressed, while an inactive paragraph displays a raised indicator. The icons for notes and for user-added and edited text have been changed so they are more descriptive and less dependent on color. The color cues in the status columns for cursor location and active/inactive paragraph status also have been modified to further highlight that information. Another major change in the user interface is the behavior and location of the notes Continued New Interface on page 7 CostLink/CM Update This quarter CostLink/CM includes a new user manual with updated tutorial, using a more representative example project. The new user manual can be downloaded from our website or printed from the CM_Doc\UserMan folder on your update CD. New in this release is a chapter called Linking to Excel that walks you through the process of creating links from an Excel workbook to your CostLink/CM project. Users who already know how to use CostLink/CM can download the project from our web page and simply complete the new chapter to learn more about the new Linking feature. Added to CostLink/CM this quarter is a new Portrait-oriented report that can display up to 5 Direct Cost columns. For more information on these and other changes see the Release Notes.doc in the CM_Doc folder on the Summer 2002 BSD SoftLink CD-ROM. Specifying Performance Before the Design Begins If you’re a design-builder you can fulfill your contractual obligations and make a decent profit but still seriously disappoint your client. Do that too many times and your reputation suffers and/or you’re out of business. Much design-build business is done on a negotiated basis because the design-builder needs to be sure he understands the client’s expectations and, vice versa, that the client understands what he’s going to get. But there are many situations where lengthy negotiations and the process of building mutual trust are luxuries neither party can afford. Some projects, particularly government work, must be done on a fixed price basis with bids solicited from several design-builders. Or the time frame may be too short. The preparation of written performance criteria helps the owner and design-builder come to agreement on scope and quality. Defining the performance criteria before the design begins can be done much more quickly than spelling out all the details of the design and construction, as is done in conventional design-bid-build. Basing a design-build contract on a good set of performance criteria has another advantage — it gives the design-builder the freedom to look for the optimal design solution. regulatory requirements such as building codes, achieving environmentally responsible design, requiring reuse of existing construction, establishing physical security requirements, and specifying an expected life span. So, how can you prepare a set of performance criteria that is good enough and complete enough to safely enter into a fixed price contract before the design begins? Actually, you can’t — the prospective design-builder will have to do some preliminary design (even if just in his head) in order to set a price and time schedule. However, the performance criteria themselves can be completed Table of without assuming any particular design solution. Contents For each factor identified as important to a built element, the actual performance requirement needs to be framed as a statement of needs. It is important to clearly and completely state the needs as fully as they need to be defined. In some cases, it may seem slightly ridiculous to state the obvious—this depends on the contractual relationship between the parties. On projects where the price is fixed, all criteria that can be conceived of are likely to be important. What are performance requirements or criteria? Performance requirements or criteria are statements about aspects or characteristics of a built element that apply regardless of the design solution. Performance requirements for the whole project arise from the function and location of the project as well as the owner’s concept and philosophical goals. Examples of performance criteria include complying with The first step in framing a performance criteria statement is to address factors that normally apply regardless of the building function or occupancy. After that, any environmental or occupancy factors that make the current project different from others need to be identified. The same factors may apply to a greater or lesser degree (e.g., bracing of lighting fixtures in lay-in ceilings may be required in some seismic zones but not in others). Sometimes, factors that do not 2 Performance requirements for the individual built elements, such as exterior walls, roofs, lighting, power distribution, etc., need to be specified because of factors that influence the design of the built element. These factors fall into six categories: basic function, amenity and comfort, health and safety, structure, durability, and operation and maintenance. For instance, interior lighting must provide light (basic function) of optimal color (amenity) without glare or excess heat (comfort) and without starting a fire (safety). All of these factors apply to interior lighting, regardless of the building’s purpose or the type of lighting fixtures. In addition to these basic functional requirements, the lighting fixtures have to be structurally supported (structure) and most owners expect them to be reasonably resistant to normal wear-and-tear (durability), as well as being easy to maintain and repair and inexpensive to operate (operation and maintenance). normally apply are relevant under certain conditions (e.g., watertight conduit isn’t relevant except in flood-prone areas). Example Element: Interior Lighting Factor: Light Levels (amenity and comfort) Requirement: “Provide illumination for all interior spaces that is adequate in level and quality for comfortable performance of tasks typical for each space, regardless of the availability of natural light.” Criterion: “Provide maintained ambient illuminance values for various activities that are within the ranges specified in the IESNA Lighting Handbook-2000.” Factor: Energy Efficiency (operation and maintenance) Requirement: “Minimize energy consumption while providing function, amenity, and comfort specified.” Criterion: “Provide energy efficient design using procedures and values specified in ASHRAE 90.1-1999. Provide at least 10 percent less energy consumption than that of an equivalent minimally-complying baseline building, demonstrated by comparing the actual Design Energy Cost to the Energy Cost Budget of a prototype building, both calculated in accordance with ASHRAE 90.1." Substantiation The second step in framing a performance requirement is to add substantiation statements. Substantiation is any activity or form of documentation used to predict or prove success. The term substantiation is used—rather than the more traditional terms “testing and inspection,” “submittals,” or “quality assurance”—because although all of those are actually forms of substantiation, none of them adequately communicates the scope of substantiation needed over the entire design and construction period. Though the ultimate substantiation is the built element itself, most owners, design professionals, design-builders, and Continued Specifying on page 7 All Products I like to open files by doubleclicking on them in Windows Explorer. Can I do that with files I create with BSD software? Yes. To start the software and open a project by double-clicking a project or database filename in Windows Explorer, navigate to any BSD project or database and double-click on the file. You will see the Windows ‘Open With’ dialog box. From the list of software on your computer, select the appropriate BSD software (SpecLink+, PerSpective, or CostLink/CM). Leave the checkmark in the ‘Always use this program to open this file’ checkbox, and then click OK. Do this for each type of BSD file that you would like to be able to open by double-clicking. Our company has a Citrix server that people run software from when they are traveling. Can we run BSD software this way? Yes. On the Citrix server perform a Typical installation of SpecLink or PerSpective, or perform a Complete installation of CostLink/CM. You will need to get an Access Key for the server - call BSD Technical Support (800-266-7732) to discuss your options and to see if you will need to buy a key for the server, or if you have a license that you can move to the server at no cost. Once the software is installed and has a key, employees at your company will be able to run BSD software from the Citrix server when they are traveling the same way they run the other applications. No installation will be required on the computers the users are dialing in from. I never installed my update last quarter. What do I do? Install the most recent update over your current installation using the updated installation instructions in the User Manual on the cd or website. For update installation instructions for SpecLink and PerSpective, see Chapter 12. (This chapter is only available on the cd and the website.) For new installations of SpecLink and PerSpective, and for all installations of CostLink/CM, see Chapter 2. Make sure you use the updated copies of these chapters on the update CD-ROM or the BSD website (www.bsdsoftlink.com). You do not need to install last quarter’s CD-ROM, nor should you need a new Access Key (unless you have not yet entered your renewal key). I want to start BSD software from an icon on my desktop. How do I do that? To start any program from your desktop, you create a shortcut. To create a shortcut, open Windows Explorer (either by right-clicking on the Start menu or by holding down the Windows key on your keyboard while typing the letter ‘E’), and size it so you can see your desktop in the background. Navigate to where the software is installed (the default location for PerSpective is C:\Program Files\PerSpective, the default location for SpecLink is C:\SpecLink+, and the default location for CostLink/CM is C:\CostLink CM). Locate the executable file (Persp32.exe for PerSpective, SpecLnk+.exe for SpecLink, and CstLnkCM.exe for CostLink/CM). With your right mouse button, drag the executable file to your desktop. Release the right mouse button when it is over the desktop and a menu will open. From the menu, choose Create Shortcut Here. If you created the shortcut properly, it will have a little arrow on the bottom left corner. If it does not have an arrow, then you moved the exe instead of creating a shortcut. Move it back and try again using the right mouse button only. TIP: For PerSpective and SpecLink, you can edit the shortcut to make the software run faster. (Do NOT do this for CostLink/ CM.) Right-click on your shortcut and choose properties. Click the Shortcut tab. Click at the end of the Target field (the last thing it will say is speclnk+.exe), type a space and then /N. (If your target line contains quotes, add the /N after the quotes.) Then click OK. BSD CostLink/CM I am changing the labor rates in the resource view of my estimate, and it is going very slowly. Is there anything I can do to speed this up? The first thing to check is to go to a Primary view, and in the Tools menu check to see if there is a checkmark next to the option ‘Auto-Recalculate Markups.’ If there is a checkmark, click on the option to turn it off. When this option is turned on, CostLink/CM completely recalculates a new grand total for your estimate every time you make an edit. Another way to speed up the process to create a new Labor Library and edit the labor rates there instead of in your estimate. When the library is finished, reprice the estimate to the new rates in the library. Continued Q&A on page 4 LinkLine A BSD SoftLink ® Publication Editor: Marisa Witherspoon The LinkLine is published by Building Systems Design, Inc. 1175 Peachtree Street Suite 1900 Atlanta. GA 30361 Permission to use excerpts in other publications is granted provided the publisher is notified in advance at 404-876-4700. BSD SpecLink, BSD CostLink and BSD SoftLink are registered trademarks, and BSD CadLink and BSD LinkMan are all trademarks of Building Systems Design, Inc. Get the latest on BSD by visiting our web page at www.bsdsoftlink.com 3 How can I change the order of line items in my estimate? By default, line items are sorted by the source tag. If you would like your line items in a different order both on-screen and in your detail reports, turn on the sequence column. From the Tools menu, choose User Options. In the User Options dialog box under Select Project Panel, choose Project Sheet. The right side of the dialog box will update to show a list of available column types. In the Include column, click to place a checkmark in the checkbox for Seq (Numeric user-defined sort order). Click the Close button. The Seq column is now displayed in the Sheet Panel. Type numbers in the Seq column. Click on a different title and back on this one - the tasks are sorted by the sequence column. When the sequence column is on, the tasks are first sorted by the Seq column and then by the Source Tag column. I am trying to search for “wiring” tasks in Division 16. I clicked on the first folder in Division 16 and selected “Down” as my search direction, but it keeps finding tasks in Division 2 instead. How can I get it to search only Division 16? In order to search the tasks in Division 16, click on the first task in that Division (instead of clicking on a folder), open the Find box and enter the search criteria, including “Down” as the search direction, and then click Find Next (not Find First). I am using the new Link to Excel feature to link the quantities of the tasks in my estimate to the overall size of the project that I enter in my Excel spreadsheet. When I change the size of the project, some of the quantities are decimal values when they should be whole numbers. For example, the number of trees required changes based on the length of a sidewalk, so I created a formula to calculate the number of trees. Sometimes the value is 4.52 trees. I want it to be 4 or 5. Is there any way to do that? In Excel, edit your formula to read =ROUND(your formula,0). The zero after the comma will cause Excel to round to the nearest whole number. If you want Excel to always round to the next 4 higher number or always to the next lower number, use ROUNDUP or ROUNDDOWN respectively. SpecLink & PerSpective I want to add a new choice to a list of choices in a paragraph so that whenever a new project is made based on this project, the new choice will be available. How do I do it? You can add choices to useradded or copied paragraphs. To edit an existing choice list in a master paragraph, copy the paragraph by clicking in it and using the Copy and Paste commands. In the new copied paragraph, place your cursor in the choice field and then from the Document menu, choose Choices, Edit Choice. To avoid confusion about which paragraph to use, you can mark the master paragraph as excluded and add a project note to it explaining which paragraph to use instead. How can I find a section in SpecLink or a chapter in PerSpective if I don’t know the CSI number? Included with each quarterly update is a printout of all the documents, numbers, and descriptions. There is an electronic version of this catalog listing on the CD under the Info folder inside the SpecLink+ or PerSpective folder named after that quarter (for example 2002Summer.doc or .rtf). Open this document in a word processor to search it using the Find command. I am creating a new section and would like it to be listed in the requirements reports when certain paragraphs are selected. Up until now I have been finding paragraphs that had the right tag, copying them, and pasting them into my new section, and then editing the text. Is there an easier way? Yes! New on the Summer 2002 version, you can add Tags to any paragraphs. Just click in the paragraph that needs the tag, and from the new dropdown list on the formatting toolbar above the Document Panel choose the appropriate tag. When the paragraph with the tag is active and you print the requirements report for the tag, the section will be listed in the requirements report. For a list of Tags and their functions, see the release notes. I’m considering making a checklist document that the project manager will go through to select what is included in a particular job. I will create links from those selections that will activate the appropriate sections in the job. The only problem I have is that the checklist will print when I print the whole project, and it will be listed in my automatic table of contents report. Is there any way to get around this? Yes! New on the Summer 2002 version, you can add Tags to any paragraphs as described in the previous Q&A. One new tag is NP for non-printing. You can apply this tag to individual paragraphs within sections to keep them from printing. Or, to keep an entire section from printing or being listed in SpecLink’s automatic table of contents, apply the NP tag to the title of the section or chapter in the Document panel. When I create new projects, I always want to save them in a certain folder on my server. Is there a way to make SpecLink or PerSpective save to that folder automatically? Yes, you can specify a default directory where projects should be saved. To specify a default directory, open SpecLink or PerSpective and close any open projects. From the File menu, choose Permissions. In the Permissions box, click the System Settings tab. The fourth field down is called Project Location. Click the yellow folder icon to the right of that field and navigate to the folder where you want your new projects to be saved by default. Then Click OK. The next time you create a new project, if you simply type the name in the New Project line, the project will be saved in the specified folder. If you want to save the new project to a different location, click the yellow folder icon to the right of the New Project line and navigate to the correct location. About Your SpecLink and PerSpective Update STATISTICS SpecLink+ • 805 sections total, 196 updated (24 %) • 442 generic sections, 158 updated (36 %) • 363 proprietary sections, 38 updated (10 %) • 8 new proprietary sections • 122,720 paragraphs • 130,054 internal links • 16,871 notes to specifier • 170 standards organizations referenced, 37 verified this quarter (22 %) • 2,001 external documents referenced, 474 verified this quarter (23 %) • 101 new or updated documents • 12 documents removed or replaced by different document • 871 manufacturers referenced in 306 generic sections • 290 manufacturers sponsoring proprietary sections PerSpective • 178 chapters total, 26 updated (14 %) • 25,938 paragraphs • 28,746 internal links • 4,058 notes to specifier • 75 standards organizations referenced, 28 verified (37 %) • 613 external documents referenced, 214 verified this quarter (35 %) NOTABLE UPDATED STANDARDS CONCRETE: ACI 318 - Building Code Requirements for Structural Concrete and Commentary; 2002. ACI 308 - Standard Practice for Curing Concrete; 2001. ACI 347R - Guide to Formwork for Concrete; 2001. CRSI Manual of Standard Practice; 2001. CRSI Design Handbook; 2002. MASONRY: ACI 530.1/ASCE 6/TMS 602 - Specification for Masonry Structures; 2002. ACI 530/ASCE 5/TMS 402 - Building Code Requirements for Masonry Structures; 2002. STEEL: AISC Load and Resistance Factor Design Specification for Structural Steel Buildings; 1999, with Supplement No.1 AWS D1.1 - Structural Welding Code - Steel; 2002. TILE: TCA Handbook for Ceramic Tile Installation; 2002. To get your free copy send email to [email protected] -- be sure to mention that you are a BSD SpecLink subscriber. ELEVATORS AND ESCALATORS: ASME A17.1 - Safety Code for Elevators and Escalators; 2002. ENERGY EFFICIENCY: ASHRAE 90.1 - Energy Efficient Design of New Buildings Except Low-Rise Residential Buildings; 2001. ASHRAE 90.2 - Energy-Efficient Design of New Low-Rise Residential Buildings; 2001. NEW SECTION SYNOPSES 06615 MMM - CAST MARBLE FABRICATIONS: Mincey Marble Mfg., Inc.; factory molded synthetic marble lavatories, countertops, tub surrounds. This 25 year old family owned business is the nation’s leading cultured marble manufacturer of vanity tops, tub and shower surrounds, The Niche, shower pans, windowsills, thresholds and whirlpool tubs. With their in-house design department, Mincey can create or design whatever you need for your next commercial project. www.minceymarble.com. 07314 REC - POLYMER MODIFIED FIBER CEMENT ROOFING: Re-Con Building Products; shakes and slates. Re-Con FireFree Plus are individual slates or shakes, lightweight, walkable, fire resistant, weather resistant, aesthetically pleasing, asbestos free, and backed by a 50-year limited product warranty. www.re-con.com. 08360 CLO - OVERHEAD DOORS: Clopay Building Products Company; sectional overhead doors, insulated and non-insulated. www.clopaydoor.com. 08360 IDL - OVERHEAD DOORS: Ideal Door brand sectional overhead doors by Clopay Building Products Company. www.clopaydoor.com. 08395 PRS - WATERTIGHT DOORS AND FLOOD BARRIERS: Presray Corporation; watertight doors, hatches, and flood barriers. A typical Presray Flood Barrier system consists of a lift-out or hinged barrier with patented inflatable gaskets or compression gaskets on both sides and across the bottom and a conversion frame for connection to the existing door frame. When the gasket is inflated or the compression seal is tightened, the barrier effectively restrains floodwaters. www.presray.com. 11011 PBL - WINDOW WASHING EQUIPMENT: Pro-Bel Enterprises Limited; davits, platforms, safety anchors, fall prevention systems, and other equipment. Pro-Bel Enterprises Limited is an international designer, manufacturer, and installer of mid to high-rise suspended access equipment and safety systems. Go to Pro-Bel’s web site for more information about the design and implementation of window washing and suspended maintenance equipment. www.pro-bel.ca. 13123 PEI2 - SOLARIUM: Patio Enclosures, Inc.; glazed aluminum framed, curved and straight eaves. Patio Enclosures is the nation’s largest custom manufacturer and installer of commercial and residential sunrooms. Within two business days of an information request from architect or contractor, Patio Enclosures will respond with data on budgeting, specifications, standard dimensions, custom design, or other technical material. www.patioenclosuresinc.com. 15062 MIR - NON-PENETRATING ROOFTOP HANGERS AND SUPPORTS: Miro Industries Inc.; pipestands, pipe hangers, conduit hangers and struts, duct/equipment supports. Since 1982 MIRO has been developing and providing superior rooftop pipe and conduit support products to protect the roof membrane without membrane penetration, dependably support pipe and conduit upon the roof, and reduce the cost and difficulty of installation. www.miroind.com. 5 BSD ProductLinks in SpecLink+ 02785 - Stone Pavers: North Carolina Granite; links to granite color selector. 04812 - Glass Unit Masonry: Pittsburgh Corning; links to glass block patterns and sizes; AIA continuing education program. 05400 - Cold Formed Metal Framing: The Steel Network; vertical deflection clips. 06176 - Plywood Web Joists: Louisiana-Pacific; links to detailed structural data, available design review service and software. 07530 - Elastomeric Sheet Roofing: Firestone Building Products; links to massive web site with all roofing technical data. 08470 - Revolving Entrance Doors: Horton Automatics; links to actual design drawings for help in identifying the appropriate model. 09300 - Tile: Schluter Systems; non-ceramic trim for tile; links to detailed drawings, finish availability, and SpecLink-friendly spec. 11161 - Dock Levelers: Kelley Company; links to detailed descriptions, sizes, capacities; specifications; and AutoCAD details. 12355 - Residential Casework: Kitchen Cabinet Manufacturers Association (KCMA); links to list of KCMA certified manufacturers. 13851 - Fire Alarm System - Protected Premises: Fire-Lite Alarms; links to detailed information and a panel selector. 529 STANDARDS VERIFIED* AA AABC AAMA AASHTO AATCC ABMA ACGIH ACI AGC AHAM AI AIA AISC AISI AITC AMCA ANSI AOSA APA API ARI ASCE ASHRAE ASME ASSE ASTM AWI AWPA AWS AWWA BHMA BIFMA BOMA CDA CGA CISPI CLFMI COE CRI CRSI CSSB CToI DASMA DBIA 6 The Aluminum Association ........................................ 1 Associated Air Balance Council ................................. 1 American Architectural Manufacturers Association 20 Am. Assoc. of State Highway & Transp. Officials .... 3 American Assoc. of Textile Chemists & Colorists ..... 3 American Bearing Manufacturers Association .......... 2 Am. Council of Governmental Industrial Hygienists . 1 American Concrete Institute International ............... 18 Associated General Contractors of America .............. 2 Association of Home Appliance Manufacturers ........ 1 The Asphalt Institute .................................................. 2 American Institute of Architects ................................ 1 American Institute of Steel Construction ................... 5 American Iron and Steel Institute ............................... 1 American Institute of Timber Construction ............... 1 Air Movement and Control Association Intl. ........... 11 American National Standards Institute .................... 72 Association of Official Seed Analysts ........................ 1 APA - The Engineered Wood Association ................. 3 American Petroleum Institute ..................................... 7 Air-Conditioning and Refrigeration Institute ........... 23 American Society of Civil Engineers ......................... 1 Am. Soc. of Heating, Refr. & Air-Cond. Engrs. ...... 15 The American Society of Mechanical Engineers ..... 48 American Society of Sanitary Engineering ................ 5 American Society for Testing and Materials .............. 1 Architectural Woodwork Institute .............................. 1 American Wood-Preservers’ Association ................... 9 American Welding Society ......................................... 6 American Water Works Association ......................... 35 Builders Hardware Manufacturers Association ....... 22 BIFMA International .................................................. 1 Building Owners and Managers Association ............. 1 Copper Development Association .............................. 1 Compressed Gas Association ..................................... 2 Cast Iron Soil Pipe Institute ....................................... 2 Chain Link Fence Manufacturers Institute ................. 1 Corps of Engineers ..................................................... 4 Carpet and Rug Institute ............................................. 1 Concrete Reinforcing Steel Institute .......................... 3 Cedar Shake and Shingle Bureau ............................... 2 Cooling Technology Institute ..................................... 2 Door & Access Systems Manufacturers’ Assoc., Intl. 1 Design Build Institute of America ............................ 14 DHI Door and Hardware Institute ...................................... 4 EIMA EIFS Industry Members Association ......................... 4 EJCDC Engineers’ Joint Contract Documents Committee ..... 3 EJMA Expansion Joint Manufacturers Association .............. 1 FAA Federal Aviation Administration ................................ 5 FS Federal Specifications and Standards ........................ 8 HPVA Hardwood Plywood & Veneer Association ................ 1 HPW H.P. White Laboratory, Inc. ........................................ 1 ICC International Code Council ........................................ 1 IEEE Institute of Electrical and Electronic Engineers ....... 27 IESNA Illuminating Engineering Society of North America . 4 MBMA Metal Building Manufacturers Association ............... 1 MFMA Maple Flooring Manufacturers Association ............... 1 MIL Military Standards and Specifications ....................... 2 MSS Mfrs. Stand. Soc. of the Valve & Fittings Ind. ........... 1 NAAMM Natl. Assoc. of Architectural Metal Manufacturers . 12 NBGQA National Building Granite Quarries Association ....... 1 NCAA National Collegiate Athletic Association ................... 1 NECA National Electrical Contractors Association .............. 8 NEMA National Electrical Manufacturers Association ....... 42 NETA InterNational Electrical Testing Association .............. 1 NFPA National Fire Protection Association ......................... 2 NFRC National Fenestration Rating Council ........................ 1 NIST National Institute of Standards and Technology ........ 2 NRCA National Roofing Contractors Association ................ 1 NSF NSF International ....................................................... 3 PCA Portland Cement Association ..................................... 1 PCI Precast/Prestressed Concrete Institute ....................... 2 SBCCI Southern Building Code Congress International ....... 1 SDI Steel Door Institute ..................................................... 5 SMACNA Sheet Metal & Air Cond. Contractors’. Natl. Assoc. 10 TCA Tile Council of America ............................................. 1 TIA Telecommunications Industry Association ................. 1 TPI Truss Plate Institute .................................................... 3 UL Underwriters Laboratories Inc. .................................. 6 ULC Underwriters Laboratories of Canada ........................ 1 USPS United States Postal Service ....................................... 1 WDMA Window and Door Manufacturers Association .......... 1 WIC Woodwork Institute of California .............................. 1 * 529 documents were checked for validity in the last quarter. Where documents were revised, replaced, or withdrawn, the appropriate changes were made in every SpecLink section and PerSpective chapter affected. This is what we call our “horizontal” updating process, made possible by the fact that SpecLink and PerSpective use a relational database and both databases are reissued quarterly. Continued Specifying from page 2 contractors want to forestall deficiencies that are so fundamental or extensive that they simply cannot be corrected without starting over. Some forms of substantiation are more useful than others, since they offer more information or more assurance of success. For the energy consumption example above, the following would be appropriate substantiation statements: Substantiation: At the Proposal Stage: Identify the method of calculation of lighting energy efficiency to be employed. During Design Phase: Detailed listing of design criteria and design analysis showing compliance, prepared by a licensed engineer. Prior to Completion of Construction Documents: State the energy cost of all lighting systems over the first year of operation; include analysis of probable change in annual cost over time due to aging but disregarding inflation and rate changes. Alternative Methods of Defining Performance Despite best efforts, it is often not possible to definitively state the performance requirements of a built element without reference to a specific design solution. There are important aspects of building performance for which there are no standards available to measure performance, so alternative methods of defining performance are needed. The first alternative is to describe the basic function of the building element and state the intended life span in years. The designbuilder is then required to substantiate that the proposed assemblies will perform, based on actual experience. This is referred to as “proven-in-use.” Obviously, the proven-inuse method of defining performance is not foolproof—the new building could fail because today’s conditions, construction technology, or materials are not equivalent to those of the past. The second alternative method involves identification of several assemblies that the owner believes will perform acceptably under the current project conditions, and a list of unacceptable ones. The designbuilder then chooses from the acceptable alternatives. A prescriptive specification for each acceptable assembly is usually required to clearly establish the level of quality required to achieve the presumed performance. This technique is referred to as “use/do not use” lists because the requirements take the form: “Use one of the following:” (with a list) and “Do not use any of the following:” (with a list). Conclusion Key concepts in performance specifying for design-build include: • Specify performance without regard to design solutions (make no assumptions); • Specify substantiation to predict and verify success of the design solution; • Specify progressively more predictive substantiation at subsequent stages of design and construction; • Require “proven-in-use” design solutions for built elements for which engineering or mock-up testing is not possible or unavailable; • Require the designer to select from products in “use/do not use” lists if none of the other tactics sufficiently defines required performance. Application PerSpective, a whole-building performance specifying system, uses all the key concepts described in this article. Developed by a joint venture between the Construction Specifications Institute (CSI) and the Design-Build Institute of America (DBIA) and distributed by Building Systems Design, Inc., PerSpective provides model text that specifies performance of commercial and multi-family residential buildings as follows: • Starting at the whole-building level and proceeding through each built element found in most buildings, including electrical systems, using a Uniformatbased structure, the PerSpective model text first presents performance requirements organized by the major factor groups. • Next, “use/do not use” lists are presented for the principal design solutions applicable to those elements. • Short form prescriptive specifications are available for the most commonly used products, applicable in the event that the design allows or requires them. • Detailed lists of substantiation options are offered for all significant performance criteria, organized and tagged by the stage of the design or construction at which the substantiation must be provided. Any or all of these options can be used for any built element and different elements may use different combinations depending on the importance to the project and the amount of design freedom appropriate to the element. For more information about PerSpective, call toll free (888) BSD-SOFT, or (404) 876-4700, or visit Building Systems Design’s website at www.bsdsoftlink.com. Written by Susan McClendon and reprinted here from the May issue of Electrical Contracting and Engineering Magazine Continued New Interface from page 1 window. Instead of the original floating window, notes have now been “anchored” and appear in the same window as the navigation tree. On-off buttons on the toolbar allow any combination of tree, master note, and project note to share the space on the left side of the screen. Hyperlinks within the master notes now open a completely separate browser window, instead of opening the browser within the notes window. And finally, the hierarchy icons have been reduced in scale and made less obtrusive. We think the new look of SpecLink is more refined as well as more informative, and we hope you agree. For a more complete description of all the changes in SpecLink and PerSpective, please see the release notes that accompany your Summer update. You'll find them on the CD-ROM. As always, we welcome your feedback! 7 BSD SpecLink+ 1-1/2 days* $495 BSD PerSpective 2 days* $695 BSD CostLink/CM (M32) 3-1/2 days* $1295 June 10 - 11 July 15 - 16 September 16 - 17 October 21 - 22 June 12 - 14 July 17 - 19 September 18 - 20 October 23 - 25 July 9 - 12 August 27 - 30 October 8 - 11 • AIA Members: Earn 12 Continuing Education Units that qualify for Health, Safety, and Welfare hours • CSI Members: Earn 12 Education Contact Hours (ECH’s) toward your CCS, CCCA, or CCPR Certification renewal • AIA Members: Earn 16 Continuing Education Units that qualify for Health, Safety, and Welfare hours • CSI Members: Earn 16 Education Contact Hours (ECH’s) toward your CCS, CCCA, or CCPR Certification renewal • Government Contractors earn MCACES Certifcation • May qualify for Continuing Professional Competency credits *Class starts at 12:30 PM on Monday afternoon and ends at 5 PM on Tuesday. *Class starts at 12:30 PM on Wednesday afternoon and ends at 12:30 PM on Friday. *Class starts at 8:30 AM on Tuesday morning and ends at 11:30 AM on Friday. You can now look for BSD class schedules on our Internet site. Just go to www.bsdsoftlink com and go to the training page. You will find schedules, maps, hotel information, and information about Atlanta. PRESORTED STANDARD U.S. POSTAGE LinkLine 1175 Peachtree Street, Suite 1900 Atlanta, Georgia 30361 PAID ATLANTA, GA PERMIT NO. 6613











