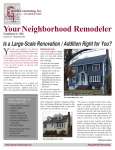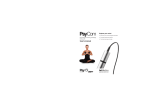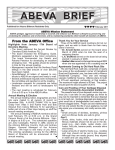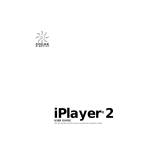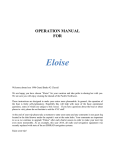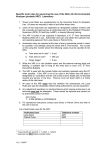Download Brochure - 4441 Greenwood St. Skokie, IL 60076
Transcript
4441 Greenwood Street Table of Contents Address:..........................................................................................................................................2 General ...........................................................................................................................................2 Landscape and Outdoors................................................................................................................3 Trash Collection..............................................................................................................................3 General Interior ..............................................................................................................................3 Design.........................................................................................................................................3 Flooring.......................................................................................................................................3 Front door ..................................................................................................................................4 Cabinetry ....................................................................................................................................4 Trim ............................................................................................................................................4 Windows.....................................................................................................................................4 Bathrooms ..................................................................................................................................4 Closets ........................................................................................................................................5 Counter Tops ..............................................................................................................................5 Instructions.................................................................................................................................5 Smoke Alarm ..................................................................................................................................5 Security...........................................................................................................................................5 Smart Home Features.....................................................................................................................6 Lighting .......................................................................................................................................6 Electric Generator ......................................................................................................................7 Internet.......................................................................................................................................7 Home Entertainment System .....................................................................................................8 MP3 playback .........................................................................................................................8 Radio.......................................................................................................................................8 Television................................................................................................................................8 Video Surveillance ..................................................................................................................8 Intercom .................................................................................................................................8 Internal Megaphone...............................................................................................................9 Telephone:..................................................................................................................................9 Kitchen............................................................................................................................................9 Master Office..................................................................................................................................9 Master Bedroom ..........................................................................................................................10 Master Bathroom .........................................................................................................................10 Basement......................................................................................................................................11 Garage ..........................................................................................................................................11 Shabbos/Shabbat mode ...............................................................................................................11 House lights ..............................................................................................................................11 Refrigerators.............................................................................................................................11 Warming Drawers.....................................................................................................................12 Dish Washer .............................................................................................................................12 Oven .........................................................................................................................................12 Photos ..........................................................................................................................................12 Outdoors ..................................................................................................................................12 Views from Devonshire Park, across from the house:..........................................................13 Indoors .....................................................................................................................................15 Dining Room .........................................................................................................................15 Construction Photos .................................................................................................................16 Address: 4441 Greenwood St. Skokie, IL 60076 General The original house had a single owner, until it was purchased by the current owner, and completely demolished and rebuilt, except for the foundation and brick shell. The rebuilding of the house was completed in the spring of 2006. The highest quality building materials were used to build the custom home. There is a significant real estate tax advantage that saves an estimated $12,000 or more per year than if the same house had been demolished to the foundation itself and considered “new construction.” One of the best features of the house is actually its location, facing Devonshire Park. You can’t beat having breakfast and looking out into the park. Also, the park has tennis courts, basketball, swimming pool, cultural center, kids play equipment, and an exercise trail where twice around the park is one mile. Kids love the house and the location. Landscape and Outdoors • • • • • • • • • The entire concrete driveway and brick pavers in front and back were set in 2006. The wooden fence was installed in 2010. The outdoor grill is a $5,000, all stainless steel, top of the line DCS brand that includes a rotisserie and wood smoking burner. It also has an electrical starter. The outdoor counter is granite. The drawers are stainless steel as well. There are Bose outdoor speakers in the front and back of the house that are controlled by the control panel in the kitchen, with volume controls near the front and back doorways. The sound is unbelievable! There are front and back security cameras and voice intercom There are underground water sprinklers installed in 2007 that water all the grass, including the parkway grass. Our property has a total of 12 trees located on it that add to the beauty of the property The second floor exterior siding of the house is cement board, which never requires maintenance, such as painting, and has never been painted. It still looks the same as the day it was installed. The gutters have Leaf Filter® gutter covers installed which eliminates the need to ever clean gutters. Trash Collection Regular garbage is collected on Monday and Thursday mornings, and recycling is collected on Thursday mornings. General Interior Design The entire house was designed by the Trés Joli private firm, in the style of French Country. Flooring The main floor is a unique imported Santos Mahogany wood from Brazil. When it is clean and polished with the special liquid wood cleaner, it has a spectacular color and shine. The lower and upper levels of the house are all Oak wood. The entire house is floored with wood. This creates a warm feeling throughout the entire house. The stairs were custom crafted of Santos Mahogany, as are the handles. The metal spindles are custom painted to the unique specifications of the designer. Front door The front door is made of solid Mahogany wood, and was last sanded and stained in October of 2012. Cabinetry The cabinetry woodwork throughout the house was custom designed and built by Trés Joli and Amish woodworkers. Each of the cabinets have their own unique design, include stains, glass, and finish. The handles are also top of the line and include many different designs, according to the look and feel of each room. This includes: • All Kitchen cabinets and kitchen desk • All cabinetry in mudroom, including kids’ lockers • Mahogany bar in living room • Mahogany book shelves in living room • Entertainment cabinets in basement • Built-‐in desk in basement • Laundry room cabinetry • Basement bathroom • All upstairs bathrooms o The cabinets in the bathrooms have full extension drawers so that you can access everything from the bottom of the cabinets. • Upstairs master office, which is truly a masterpiece. o One of the pieces of the desk is around 20 feet long, and had to be brought in through the upstairs window! o There is beautiful under-‐cabinet lighting throughout o All book shelves are enclosed by wood or glass doors to prevent dust from accumulating o All drawer handles are of gold trim o The drawers have a special feature that automatically closes them shut, slowly and smoothly. o All drawers open to full extension, so you can access the deepest part of the drawer in full view. Trim There is a beautiful floor and ceiling crown molding throughout the house that gives extra character. The Jack and Jill rooms have their own special design. Windows All windows and sliding glass door are the newest and highest line of Pella. The windows are specially designed to fold inward, so that all first and second floor windows can be cleaned from inside the house and without having to remove the bug screens. Bathrooms All bathrooms have the high end Toto brand with automatic soft-‐closing lids. All showers have glass enclosures custom built by Bianco Glass. Closets All closets have custom storage systems built into them with adjustable shelves. The bedroom closets include laundry baskets, tie and belt racks, and the female closets have jewelry drawers. Counter Tops All counter tops in the house are made of high end granite, including the mudroom, laundry room, and even the outdoor grill. The master bathroom counter is Italian marble. Instructions All instructions for all major house appliances are filed in the file cabinets for easy reference. Smoke Alarm The smoke alarms are wired directly to AC current, with DC backup. The smoke alarms are also wired to each other. Therefore, if one sets off, they will all set off. There are also heat and carbon monoxide detectors that are wired to notify ADT alarm company directly. Security The house is monitored by ADT. All levels have motions detectors, and all windows and doors have sensors as well. There are two control panels located in the house. • Mudroom for easy access to and from the garage • The master bedroom The control panel is the upgraded version, and includes panic buttons for fire and police. The system is also programmed for Stay mode, where you can move about the house, while the exterior doors and windows remained armed, such as for sleeping securely at night. There is also a voice feature that can be turned on that announces any exterior passageways that are opened or closed within the house. If a passage way is opened, a voice will announce which passageway has been opened. The utility control panel for the alarm system is hidden in the house to prevent tampering, and the system cannot be disconnected from the monitoring center since it uses a cellular signal, rather than a wired connection. There is a front and back door video and sound monitor, that can be monitored from the Elan consoles in the kitchen and workout room, or from the televisions in the master bedroom and basement The second floor hallways and basement have battery-‐operated emergency lighting mounted to the wall that operate in case of power-‐outage. There are other smart security features that are not mentioned in this description for security purposes. Smart Home Features Lighting 95% of lighting in the house is controlled by Radio RA Lutron switches. Closets, basement bedrooms, basement bathroom, and laundry room are among the exceptions. The switches are connected to the main computer in the basement by radio signal, and not wired, so switches can be easily added or replaced to the system. There are also several master light controls that are 100% programmable to control either other buttons, or create instant “scenes” in one or several rooms of the house. Currently, master controls are located in the master bedroom, main entrance, kitchen, garage, and basement. In addition, there is a Chronos master computer in the basement that has many features, among them: • Control of 64 lighting zones and 24 master controls • 17 whole-‐home scenes • Astronomic time clock (Chronos) o The time clock provides additional 13 whole-‐home scenes that can be activated by up to 100 programmable time clock events. These events can be scheduled relative to sunrise/sunset or time of day • Contact closure inputs allow interfacing to security and other third-‐party systems (for instance, you can have the outdoor lights flash on and off when the home alarm is set off) Currently, here are examples of what the Chrono and some of the buttons are programmed to do: • All lights automatically shut off around midnight of each night, except for Friday night, to save electricity because of lights accidentally left on (with the exception of the outdoor lights). You can turn the light back on if you wish to use any light beyond midnight. • On Friday night, all lights in the house either go on or off to set a particular scene 30 minutes before sundown, or at 7:00 PM, whichever is earlier. They even set to the particular light level that has been preprogrammed. If anyone touches the light switch after that, they automatically reset every 30 minutes to the programmed scene. • Then, throughout the next 24 hours, the lights adjust for a night, morning, afternoon, and Saturday evening scene automatically. Programming the scenes and master switches is easy, and there is an easy user manual to follow. For security when you go away, you can set the Radio RA lights to go on and off during the days of the week to simulate the presence of people in the house. This is called “Away” mode. The individual wall switches also have dimmers that automatically remember the last setting, and if you hold the button down for a few seconds, the lights will gradually dim over about 10 seconds to allow you time to leave the room. Also, a double-‐tap causes the lights to go to full power. Electric Generator In case of a power outage, a back-‐up 20 KW Generac generator will power on after 30 seconds of power loss. 20 KWs is more than double the KW of a typical home generator, and this generator will even power the A/C in the house during the summer. The generator was installed in May of 2011 as a precaution for the sump pumps, since battery back-‐up is not enough in case of prolonged power loss. There are two battery back-‐up systems still in place, in addition to the generator. There has never been a prolonged power failure in the house. There has never been any flooding or leaking into the basement. The following items will be powered by the generator (items not on this list will not be powered): 1. Ejector pump 2. Sump pump #1 3. Sump pump #2 4. Furnace for 1st floor 5. Furnace for 2nd floor 6. Garage door opener 7. Security alarm 8. Kitchen refrigerator 9. Basement refrigerator 10. Basement freezer 11. Elan entertainment system 12. Ceiling lights in kitchen 13. Office receptacles and lights 14. Outside lights 15. Master bedroom – lights & receptacles 16. Master bathroom – lights & receptacles 17. A/C upstairs 18. Hallway lights upstairs This list is re-‐programmable by the current owner according to personal priorities of what you would like powered in case of a power failure. Once power is restored, the generator will automatically shut down, and switch back to the electrical power grid. Internet The house is wired with Cat 6 cable to all rooms of the house, and the wired router is located in the utility room of the basement. Cat 6 is the newest type of cable, replacing Cat 5 as the previous gold standard. The house is currently connected to Comcast high speed internet. Home Entertainment System The house has an Elan home entertainment system that serves music, video surveillance of front and back doors, and intercom communications through the interior stereo speakers There is a touch screen console located in the kitchen, office, and workout room in the basement. In addition, the televisions in the master bedroom and basement also serve as consoles and function the same way as the dedicated consoles. There are ceiling speakers in the kitchen, dining room, living room, basement, workout room, office, master bedroom and master bathroom. Each location has independent volume control switches. MP3 playback • • • • • There are three independent zones to listen to your favorite CDs. That means that three different CDs can be played at the same time in different parts of the house. You can load thousands of songs (CD’s) into the system, and it will automatically search the internet for the CD jacket, and display all of the CD’s information, including artist, titles, etc… You can create play lists, favorites, assign genres, etc… You can access all of the above through the two touch screens, the televisions, and any PC computer in the house connected to the home network (after downloading free software from Elan online) There is a set of Bose (amazing) outdoor speakers in front and in back, along with volume controls near the front and back doors (makes for fun barbeques and/or hanging out in front watching the park. Radio • • You can access pre-‐programmed channels, or enter any new channel, and listen to clear radio that has a radio antenna installed in the attic. The radio also has three zones, just as the MP3 player does Television • The touch screen console in the kitchen, office, and basement workout room/bedroom also function as televisions. Video Surveillance • You will see a labeled live video of the front and back views of the doorways Intercom • • • Front Door o To speak with the front door, pick up any cordless phone and press #31 Back Door o To speak with the back door, pick up any cordless phone and press #32 Internal announcements o To broadcast your voice inside the house, pick up any phone, press #7 Other features: • • • Music on hold for phone calls you put on hold The doorbell sounds through the house speakers, with a distinct sound for front vs back door. Also, the speakers will silence any music or tv played through them when the phone rings or the doorbell sounds, so that you will be able to hear each of those sounds even when something else is playing All of these features, and more, are fully programmable, and were installed through Abt electronics Internal Megaphone 1. Pick up any cordless phone 2. Press # 7, and then the black button corresponding with Line 2 3. Your voice will be heard on first floor, basement, and second floor office and master bedroom and bathroom, where the speakers are located. Telephone: The house is wired with telephone cable to all rooms of the house. Kitchen The kitchen was designed by an additional designer who specializes in kitchens only. Each drawer and cabinet was well thought-‐out for a person who is very active in entertaining with meals. • All drawers are full extension • Separate “kitchens” for a true Kosher kitchen experience, including milk, meat, and vegetable counter in the center island • 3 sinks total, each with its own KitchenAid garbage disposal • All sinks are Franke • Hot/cold filtered water in island by Franke • Two separate dish washers by Miele with Sabbath mode • Double oven by Wolf with Sabbath mode • Center gas range top by Wolf • Two warming drawers by Wolf with Sabbath mode • Two convection/microwave ovens • Sub Zero refrigerator with pantry cabinets to each side, as well as a separate walk-‐in pantry in the mudroom • Hood exhaust fan by Broan • Trash compactor by KitchenAid and an additional recycling trash drawer located in the island • Under cabinet lighting throughout • Granite counter tops are unique in that each of them are one piece, without any seam. Master Office The office is a very special room in the house, designed for two. It is one of the most expensive rooms in the house because of the custom cabinets that were specially designed to maximize work and storage space. • 28 deep file drawers (including the four double-‐wide file drawers) • • • • • • • • • • 14 glass-‐enclosed shelving doors. 18 solid-‐door shelving doors. Over 100 feet of shelf space Wall to wall solid cherry wood cabinets with Mahogany stain Wall to wall under cabinet puck lights. ViaDJ on the desk for access to radio, TV, and MP3 recordings right on the desk. Each desk is designed for computer space, and open work space, at right angle of each other. No dust accumulation in the book shelves because they are all enclosed by glass or sold doors Cork board for pinning across length of desk wall Upper and lower crown molding throughout cabinets Master Bedroom The master bedroom has a vaulted ceiling. There is also a master lighting control with 15 buttons to control any rooms or scenes in the house that you choose to program the buttons to do, including dimming or turning on or off the lights in the master bedroom itself from the bedside. The DVD and cable TV players for the master flat screen are located in the master closet to avoid hardware from cluttering the master bedroom. It is controlled with the Universal remote. There are speakers in the master bedroom to listen to radio or CDs via the Elan whole-‐house system. The TV itself functions as a control panel for sound entertainment. Master Bathroom The master bathroom features a glass-‐enclosed shower. There are 7 separate water jets, controlled by 4 water pressure controls, and another control to set the water temperature. The water pressure is very high at the highest setting. The toilet is separated by its own separate door for privacy. The double sink counter is Italian marble, set atop custom cabinets with custom paint, with full-‐ extension drawers, as well as cabinet doors that have slide-‐out cabinet trays to access the full depth of the cabinet doors. The two mirrors set atop the counter are a rare find, since they are matching antiques. There is a center chandelier, as well as six separate lighting zones including the linen closet. There is also a clear skylight in the center that brings abundant natural light into the bathroom. There is a stereo speaker in the bathroom that is controlled by the Elan system in the master bathroom. There is a separate sound control with remote control next to the Jacuzzi control. You can listen to radio, or the ViaDJ MP3 CD system The Jacuzzi is a high end two-‐person BainUltra Z2 model. It features the following: • Variable intensity power air jets • Heated backrest • • Chromatherapy: Exclusive LED system produces the following colors in the water: red, orange, yellow, green, blue, purple, and white. You can also set it to automatically change colors in a rotating basis The Jacuzzi is also compatible with oil and salts, and has an automatic drying cycle after completing the bath Basement The basement entertainment cabinet and ceiling house a full 6-‐channel dolby stereo surround system, controlled by a Universal Remote, and the Elan system. There is a full length desk for three kids to work simultaneously. The utility closet contains the Elan Entertainment System, Lutron computer, and other major utilities. There are two full-‐size water heaters to ensure that you never run out of hot water. There are two furnaces, one in the basement for first two floors, and one on the second floor for that floor. There are three sump pumps, with double battery back-‐up, as well as an electrical generator that will supply ongoing energy without worry of flooding due to pump failure. Garage The garage itself is extra deep, wide, and tall, and can fit a Ford Excursion. The floor has been finished with ColorBlast 500 Flooring Blast epoxy installed by ArmorDillo with a 10-‐year warranty that it will not peel or delaminate. The garage door is upgraded for extra insulation. There are lasers to prevent crushing a child when the door closes. There is a programmable keypad entry to the garage from the outside, as well as a control button next to the garage door, as well as next to the door of the mudroom. There is shelving throughout the garage for ample storage. Shabbos/Shabbat mode Several items in the house have Shabbat settings. House lights The house lights are automatically controlled on Shabbat using the Lutron Radio RA system, and programmed to coincide with 7:00 PM on Friday, or 20 minutes before sundown, whichever comes first. Therefore, minimal preparations are needed for Shabbat with regard to lighting. Hallway, kitchen, living room, dining room, basement lounge and bathrooms are currently programmed to adjust automatically throughout Shabbat, starting from Friday evening, and throughout Shabbat day until sunset. This feature is completely programmable. Refrigerators Both Basement freezer and refrigerators have no light for Shabbat. The Kitchen refrigerator has a Shabbat mode (to keep the light off). Warming Drawers The warming drawers in the kitchen are set always for Shabbat, to avoid the automatic shut-‐off, so that foods can be warmed on Shabbat day. This setting is adjustable. Dish Washer The dish washer has a Shabbat mode with a timer to begin washing up to 9 hours from the time it is set. Oven The oven has a Shabbat mode for both upper and lower ovens. Photos Outdoors Views from Devonshire Park, across from the house: Indoors Dining Room Construction Photos



















