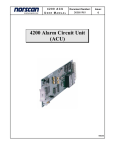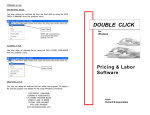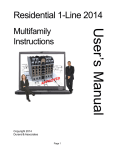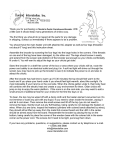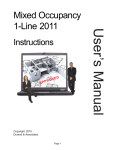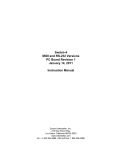Download Service 2014 Single Family Instructions
Transcript
Service 2014 App Copyright 2013 Durand & Associates Page 1 d e v ro User’s Manual Single Family Instructions SERVICE 2014 COPYRIGHT 2013 - DURAND & ASSOCIATES This software and manual are protected by Federal Copyright Laws and may not be copied or duplicated for the purpose of resale or distribution. A registered user may copy the template files for their own personal use provided they retain sole possession of such copies. The Service 2014 software is a spreadsheet template software program for calculating main service panel size, feeder sizes and single family 1-Line drawings. The Service 2014 software is for reference purposes only, and Durand & Associates cannot assume any responsibility for the accuracy of the program contents. In using this program the user agrees to hold harmless and wave all claims against Durand & Associates. SOFTWARE REQUIREMENTS Service 2014 was created with Microsoft Excel 97. To use these templates you must have Microsoft Excel, Version 97 or later, installed on your computer. Page 2 SINGLE FAMILY TEMPLATE To use the single family template start your Excel program and select File Open. Then navigate to the “Service 2014” folder. Double click on the “Service 2014” folder which will display the folder’s contents. Then double click on the “Single Family” to open the template. Page 3 Once the template is open, use the “File Save As” command to save the file as a new project. Excel 2003 Excel 2007 Then enter the new project name. Page 4 TABS Located at the bottom of the screen are 2 tabs. One marked Input and the other marked Calcs. The Input tab is used to enter your project’s information. The Calcs tab is used to view and print your load calculations. GENERAL ENTRIES CODE YEAR Select 2002, 2005, 2008, 2011, or 2014 DISPLAY 1-LINE This will turn on or off the 1-Line drawing on the load calcs. OVERHEAD / UNDERGROUND Selecting overhead will display an overhead service on the 1-Line, and selecting underground will display an under ground conduit on the 1-Line. METER MAIN PANEL METER - Will display a single meter. METER MAIN - Will display a meter main combination. METER MAIN PANEL - Will display a meter main & panel combination. MAIN PANEL MAIN - Will display a separate main breaker. MAIN PANEL - Will display a panel with a main breaker. CONDUIT SIZE Select none or the desired conduit size for your riser or underground conduit. CONDUIT TYPE Select the type of conduit. Page 5 GENERAL ENTRIES (continued) VOLTAGE DROP CALCS Select Yes or No. This will turn on or off the display of voltage drop calculations. HIGH VOLTAGE Enter the highest voltage. LOW VOLTAGE Enter the lowest voltage. FAULT CURRENT CALCS Select Yes or No. This will turn on or off the display of fault current calculations. AVAILABLE FAULT CURRENT If you are using an overhead service, enter the available faultcurrent at the point of connection (service cap) to the incoming power. If you are using an underground service, enter the available fault current at the meter. PANEL NAME Enter panel name. PHASE Select 1 or 3Y. TOTAL SQUARE FOOTAGE Enter the total square footage of the dwelling. APPLIANCE CIRCUIT Enter the number of appliance circuits. (Minimum 2) LAUNDRY CIRCUITS Enter the number of laundry circuits. Page 6 GENERAL ENTRIES (continued) FEEDER TYPE Select CONDUIT, SER, or MC LENGTH Enter total length of wire from service cap to panel. WIRE CU/AL Select CU or AL. WIRE TEMP Enter wire temperature 60, 75, or 90. MINIMUM AMPS Enter the minimum amps. % FACTOR Enter the % factor. This will increase the design load by the percentage. Example: If the calculated load is 90 amps and you enter 20%, the program will add 18 amps to the calculated load giving you a design load of 108 amps. GROUND WIRE Y/N Enter YES or NO. This option only appears when you are using a conduit feeder. SELECT WIRE TYPE Select wire type. This option only appears when you are using a conduit feeder. CONDUIT TYPE Select conduit type. This option only appears when you are using a conduit feeder. VOLTAGE DROP % Enter the % factor for voltage drop correction. This will increase the wire size thus reducing voltage drop. NOTE: Increasing the % factor forces the program to increase the wire size thus reducing the voltage drop. Page 7 GENERAL ENTRIES (continued) RANGE(S) & OVEN(S) Enter number of ranges, ovens, and KVA rating. CLOTHES DRYER(S) Enter number of dryers and KVA rating. WATER HEATER(S) Enter number of water heaters and KVA rating. Enter heating & cooling loads listed above. NOTE: Displayed above is the heating & cooling loads for the 2008, 2011, OR 2014 NEC. Other Code years will appear differently. Page 8 GENERAL ENTRIES (continued) Enter the description, number of units, and the amps for each item. Enter the description, number of units, amps, and the phase for each item. NOTE: Phase column only appears when using a 3-Phase panel. Page 9 PRINTING To print your load calculations click on the Calcs Tab. Select the File Print Command If the calculations print on more than one page, go to the “File Page Setup Command” and reduce the percentage. Page 10












