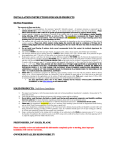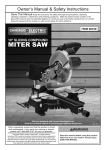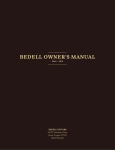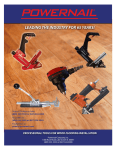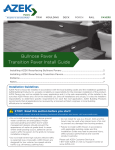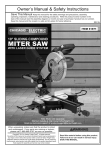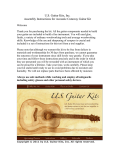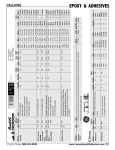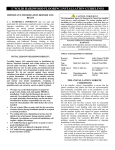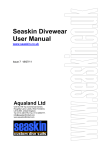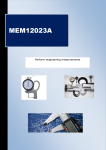Download installation instructions for engineered products
Transcript
INSTALLATION INSTRUCTIONS FOR ENGINEERED PRODUCTS Sub Floor Preparations: The concrete sub floor must be dry. 1) Per the NWFA’s recommendations, the maximum generally allowable amount of moisture emissions as expressed by the calcium chloride test is 3.0 to 5.0 pounds per 1,000 sq. ft. of concrete surface per 24 hours at the time of installation. Please follow ASTM standard 1869-4 which is the specific preparation/application instructions for calcium chloride testing. 2) Another method to determine the presence of moisture in the concrete slab is by means of R-H testing or relative humidity testing following ASTM standard F-2170-2, as well as F-710. Johnson Premium Hardwood recommends the Wagner Rapid RH moisture testing process and procedures. Note: Johnson Premium Hardwood still requires the use of vapor retarding system when installing floor over concrete or raised foundation sub-floor. 3) The concrete slab will usually take from 90 to 150 days to thoroughly dry depending on the size and thickness of the slab and weather conditions. Please note, before moisture testing begins, the concrete slab must be a minimum of 30 days old. If moisture testing begins before the minimum 30 day drying period the test results will more than likely be inaccurate and unreliable. 4) Do not install wood flooring if moisture levels exceed recommended levels. But, contact the Johnson technical department for recommendations. 5) The sub floor MUST be free from any type of paint, oil, greases, dust, sealers, release agents, and all other types of residues. 6) The sub floor should be level in general; however, it MUST be flat to with-in 3/16” over a 10 foot radius, in any direction for glue down applications, and ¼” flat over a 10 foot radius, in any direction for nail down applications. 7) If plywood is used as a sub floor, the moisture content difference should be NO MORE than 4% between the engineered wood floor and the plywood, and there should be NO MORE than a 2% difference between the solid wood floor and the plywood sub floor. All plywood MUST BE EXTERIOR GRADE CDX and plywood size for sub floor is suggested to be standard ¾” 4’ x 8’ panels, with an expansion gap of ¼” between panels, and staggered, full sheets by ½. Also, cross kerf the back of the plywood every 1’ x 3/8” deep. Please note, plywood sub floor should run at 45 degree angle (preferred) or perpendicular to the direction of the finished wood floor. “ATTENTION, ENGINEERED WOOD FLOORING CANNOT BE DIRECTLY INSTALLED OVER 1’X 6’ SUB FLOOR. THE NATIONAL WOOD FLOORING ASSOCIATION REQUIRES AN ADDITIONAL LAYER OF 1/2” CDX EXTERIOR GRADE PLYWOOD BE PLACED/SECURED TO THE SURFACE OF THE 1’X 6’ SUB FLOOR FOR ADDITIONAL SUPPORT”. 8) Please note: Johnson Premium Hardwood recognizes the following vapor retarding systems to be used with our products. MVP by Bostik Finley, or tar, 15lb tar saturated felt paper, tar; followed by 15lb tar saturated felt paper and tar. Or a skim coat of tar and 6-mil polyethylene sheeting for the application over the surface of lightweight/concrete slabs. Note, apply a single layer of 15lb or 30lb tar saturated felt paper or single layer asphalt laminated paper over raised foundation installations. • For more information, please refer to the NWFA Technical Service Manual. “INSTALLING HARDWOOD FLOORING” or visit www.nwfa.org or call 1-800-422-4556 ENGINEERED PRODUCTS: Glue-Down Installation 1) 2) 3) 4) 5) Pre-inspect your flooring to verify the proper product and color is being installed per manufacture’s standards. Always plan for 5% defect and or waste. Verify that the delivered wood flooring is between 6-9% moisture content and free of defects. No acclimation is required as long as the environment represents live-in conditions and that the HVAC system is operating and the temperature is maintained between 60-80f degrees Fahrenheit and the relative humidity is maintained between 35-50% in order to maintain a moisture content level between 6-9%. Please note, it is the responsibility of the wood flooring contractor/installer, to inform the home owner of the importance of maintaining a controlled environment at all times before, during and after the installation of wood flooring in order to maintain optimal dimensional stability of their wood floors. Concrete slab should be tested per the instructions in “Sub Floor Preparation Instructions”. And document all test results. A moisture vapor retarding system is always required over the surface of a concrete/lightweight slab, prior to installing Johnson premium engineered wood flooring. A recommended moisture retarding systems are “Bostik Moisture Vapor Protection, otherwise known as Bostik MVP” and “Titebond 531 Moisture Control system.” -1 - Please note: Johnson Premium Hardwood requires the use of a moisture vapor retarding system for both our Engineered Wood Flooring and our Solid Wood Flooring regardless of sub floor type, or grade level. 7) Crawl space should have a minimum clearance of 18” from top of soil to bottom of joist and the soil should be covered with 6 mil black polyethylene sheeting according to NWFA guidelines. Also, the ventilation should equal 1.5% of open venting per 1,000 sq. ft. of floor area strategically located to foster proper cross ventilation. 8) Johnson’s Wood Floor products should be glued down using a urethane based adhesive such as Bostik’s Best, or Bostik’s BST, or Titebond 811 Advantage Adhesive when using the glue down installation method. 9) Snap a working line parallel to the starting wall, in multiples of our engineered plank width, PLUS an expansion space of ¾”, to set up the baseline of installation. (Be careful to assure you do NOT end up with a width of less than 2 inches at the final opposing wall. If so, adjust by ripping down the length of the first row). 10) Following the spread rate, and the curing time, spread the glue evenly on the sub floor to cover the area the installer can lay the planks in proper time for best results of the glue. 11) Lay one row along the entire length of the working line placing the tongue on the line. Add each additional row of flooring, (tongue into groove method so as not to trap glue into the groove) watching the pattern repeat and offsetting or staggering the joints at least 6 inches. 12) Roll the floor with a 100# roller after every 6 feet of installation. 6) PREFINISHED, 9/16” ENGINEERED, PLANK Please carefully review and understand this information completely prior to starting, since improper installation will void the warranties. OWNER/INSTALLER RESPONSIBILTY Hardwood flooring is a beautiful product of nature, which is characterized by distinctive variations in grain and color. These variations in color and grain should not be seen as flaws, but embraced as nature showcases its beauty and uniqueness. Johnson Premium Hardwood Floorings are manufactured according to accepted industry standards, which permit a defect tolerance of 5%. • • • The installer/contractor assumes all responsibility for final inspection of product quality. The flooring should be inspected before installation. Carefully examine the flooring for color, grade, finish quality or any damage during transit before installing it. The installer should use reasonable selectivity to cull out or cut off unacceptable pieces. If the product is considered unacceptable, “STOP DO NOT INSTALL THE FLOOR” please contact the Johnson Premium Hardwood dealer immediately. Prior to installation, the installer must determine that the environment of the job site and the conditions are suitable to the material that’s being installed. The installer is responsible for determining the moisture emission rate of the concrete slab and or the moisture content of the CDX plywood sub floor as per the NWFA installation guidelines, SECTION V – Appendix AA Moisture Testing Procedures for Concrete Slabs, (specifically the Calcium Chloride test) and Appendix AB Moisture Testing for Wood. All test results must be carefully documented and made available to the home owner. Johnson Premium Hardwood declines any responsibility for job failure from or associated with inappropriately or improperly prepared subfloors or job site environment deficiencies. Homeowner should be aware of color variations, graining ranges, the effect of moisture on wood flooring, the proper why in which to maintain wood floors and the effect of UV light on wood flooring, especially exotic woods. All products form Johnson Premium Hardwood will change color over time. The degree of change depends on the species and the amount of UV exposure. Although wood usually darkens, some planks might turn lighter in color. JOB SITE INSPECTION AND PRE-INSTALLATION REQUIREMENTS • • Job site must be dry with no visible moisture. To ensure the job site is ready for hardwood flooring, installer must conduct necessary moisture tests with approved calibrated Moisture Meters. All testing results must be carefully recorded and made available to the homeowner before any work begins. Contractor/installer should perform a pre-installation job site evaluation. The contractor/installer should look for the following conditions. Does the lot sit on alluvial plain, if so is water run off directed away from the side of the building. Does the roof gutter system direct water to a main drainage system that carries water away from the side of the building. Is there adequate drainage around all landscape and hardscape to carry water away from the side of the building. Check the surrounding concrete walkways and driveways for signs of efflorescence and alga growth. Check surrounding planters for over watering as well as make sure sprinklers are directing water spray away from the side of the building. -2 - • • • • Per NWFA recommendations, the maximum allowable amount of moisture emissions as expressed by the Calcium Chloride test is 3.0 to 5.0 pounds per 1,000 sq. ft. per 24 hours at the time of installation. Please note, It is generally recognized that when installing engineered flooring directly to the surface of a concrete slab, without the use of an industry/manufacture approved vapor retarding system the maximum allowable moisture emission rate cannot exceed 3 pounds per 1,000 sq. ft. per 24 hours. And when installing an industry/manufacturer approved sub floor (CDX) over the surface of a concrete slab that would result in perforating the moisture vapor retarding system, the maximum allowable moisture emission rate cannot exceed 5 pounds per 1,000 sq. ft. per 24 hours. As recommended by the NWFA, the installation site should have consistent room temperature of 60 to 80 degrees Fahrenheit and a constant relative humidity level of 35 to 50 percent. The structure should be fully enclosed with interior climate control operating for at least 5 days prior to installation. Concrete slab will require a 90 to 150 day drying period depending on the size and depth of the slab and weather conditions. In newly constructed buildings, hardwood flooring should be one of the last items installed. All work involving water or moisture should be completed prior to the delivering of wood flooring to the job site. Also, all doors and windows must be installed. The sub floor should be free from any type of paint, oil, greases, dust, sealers, release agents and all other types of residues. The flatness tolerance 3/16” over 10 foot radius must be maintained throughout the installation. SUB FLOOR REQUIREMENTS • • • If the flooring is being installed over plywood, the moisture content between the plywood and the flooring (engineered flooring) must not exceed 4% in difference. Plywood must be properly acclimated prior to installation. The recommended plywood must be EXTERIOR grade CDX in 4’ x 8’ x ¾” panels and suggest cross kerfing the backs 3/8” deep every 1 foot when installing over a concrete slab and allowing ¼” space between panel edges as well as laying the panels in a brick pattern. If the flooring is being glued down over a concrete slab, the installer must first apply a manufacture approved moisture vapor retarding system over the slab. Please closely follow the adhesive manufactures preparation and application guidelines and use the correct tools/ trowel as specified by the adhesive manufacturer in order to achieve optimal results. Failure to follow adhesive manufactures specifications and applications will void the warranty provided by the manufacturer of the moisture control system and Johnson Premium Hardwood Flooring. Ground level of the raised foundation sub floor must be completely covered with an industry approved moisture vapor retarding system such as 1 layer of 15 lb or 30 lb tar saturated felt paper, or an asphalt laminated paper meeting UU-B790a, Grade B, Type I, Style 1a. For cleat, or staple down installations. And for glue down applications consult with the adhesive manufacturer for the recommended moisture vapor retarding system that best fits this installation method. IMPORTANT • • • • • • • All engineered flooring from Johnson Premium Hardwood can be installed on all grade levels. 9/16” Engineered flooring cannot be installed over radiant heated sub floor systems. 9/16” Random length Engineered flooring is designed for glue-down, floating or cleat applications. Engineered flooring from Johnson Premium Hardwood does not need to be acclimated prior to installation. Materials must remain sealed in the box until the installation begins. When installing Johnson Premium Hardwood Flooring it is recommended to work out of 3 to 5 boxes at a time in order to achieve a more uniform color tone and grain appearance. Verify that the delivered wood flooring has 6 to 9% moisture content and is free of defects. Although engineered products are designed to withstand higher moisture, and to be installed in regions with dramatic climate, moisture content should be maintained within the recommended range. To determine the suitable moisture content for installation, please use the equilibrium moisture chart provided below. Grayed area represents the ideal moisture content for the wood to perform normally. Moisture tests should be completed before and after the flooring has been installed. Please refer to the National Wood Flooring Association’s Installation Guidelines for additional information and instructions on the required moisture content for your specific region. This information can be found in the National Wood Flooring Association’s Technical Publication No. A100 Water and Wood. “How Moisture Affects Wood”. -3 - Equilibrium Moisture Content Chart Temp. (F) Relative Humidity Percent ........................................................................................................................................................................................................................ 5 10 15 20 25 30 35 40 45 50 55 60 65 70 75 80 85 90 95 98 30° 1.4 2.6 3.7 4.6 5.5 6.3 7.1 7.9 8.7 9.5 10.4 11.3 12.4 13.5 14.9 16.5 18.5 21.0 24.3 26.9 40° 1.4 2.6 3.7 4.6 5.5 6.3 7.1 7.9 8.7 9.5 10.4 11.3 12.4 13.5 14.9 16.5 18.5 21.0 24.3 26.9 50° 1.4 2.6 3.7 4.6 5.5 6.3 7.1 7.9 8.7 9.5 10.4 11.3 12.4 13.5 14.9 16.5 18.5 21.0 24.3 26.9 60° 1.3 2.5 3.6 4.6 5.4 6.2 7.0 7.8 8.6 9.4 10.2 11.1 12.1 13.3 14.6 16.2 18.2 20.7 24.1 26.8 70° 1.3 2.5 3.5 4.5 5.4 6.2 6.9 7.7 8.5 9.2 10.1 11.0 12.0 13.1 14.4 16.0 17.9 20.5 23.9 26.6 80° 1.3 2.4 3.5 4.4 5.3 6.1 6.8 7.6 8.3 9.1 9.9 10.8 11.7 12.9 14.2 15.7 17 7 20.2 23.6 26.3 90° 1.2 2.3 3.4 4.3 5.1 5.9 6.7 7.4 8.1 8.9 9.7 10.5 11.5 12.6 13.9 15.4 17.3 19.8 23.3 26.0 100° 1.2 2.3 3.3 4.2 5.0 5.8 6.5 7.2 7.9 8.7 9.5 10.3 11.2 12.3 13.6 25.1 17.0 19.5 22.9 25.6 ........................................................................................................................................................................................................................ Chart taken from Wood Handbook: Wood as an Engineering Material, (Agriculture Handbook 72), Forest Product Laboratory, U.S. Department of Agriculture. Required Tools and Accessories for Nail and Glue down Installations: Please refer to the National Wood Flooring Association’s Technical Publication N0. A300 Tools Of The Trade. “What Contractors Need For Hardwood Flooring Installation”. Please refer to the partial list of tools commonly used for wood flooring installations. Eye Protection Knee Pads Respirato Ear Plugs Moisture Meter Nailing Machines Nails, Cleats and Staples Air Compressor and Hoses Jig Saw Pliers Tape Measure Band Saw Reciprocating Saw Table Saw Jamb Saw Skill Saw Miter Saw Chalk Line Stapler Squares Nail Puller Extension Cord Level/Straight Edge Calculator Scrapers Pry Bar Drill and Bits Router and Bits Hammers Chisels Nail Sets Screwdriver Vacuum/Broom Vapor Retarding System Trowel Adhesive Yellow Glue Adhesive Removers Rags Utility Knife Trammel Points Slip tongue Spline 3-M Blue Tape Trash Bags IMPORTANT: Engineered flooring from Johnson Premium Hardwood should be installed with urethane based adhesives. Materials must be tested for recommended moisture content. Jobsite moisture content level should also be carefully metered and recorded daily during the installation process. The homeowner must maintain the temperature and relative humidity level in the recommended ranges to ensure maximum performance. INSTALLING THE FLOOR Meter the moisture content level of the flooring again and make sure it has stabilized with the surrounding controlled environment based on 35 to 50 percent relative humidity and 60 to 80 Fahrenheit. Please note, an uncontrolled environment can lead to the following conditions; Shrinkage/gapping, cupping, buckling, checking or splitting. Johnson Premium Hardwood will not warrant any damages caused by moisture related issues. • • • Before beginning the actual installation, provide proper layout of flooring by working out of multiple boxes of material (3 to 5) is recommended in order to achieve a more uniform color tone, grain appearance and end joint distribution through out the installation. Snap a working line approximately 1 foot away from the starting wall in multiples of the wood flooring width, with an expansion space of ¾” minimum, to set up the baseline of installation. Do not end up with a width of less than 2 inches at the final opposing wall. If so, adjust by ripping down the width of the first row. -4 - • • • • Install the first row with tongue side towards the wall if glue down installation method and use a backer board to support the first row from moving during the installation of the first 3 to 4 feet of flooring. Note, it is important when installing engineered glue down flooring to install the tongue into the grove so as to minimize adhesive from being scooped up and into the grove of the board, leading to adhesive squeeze out once the boards are pushed together. For nail down installations the tongue should be facing the field and the grove facing the wall. Next, secure the first row by top nailing the board to the sub floor using small finish nails at their appropriate lengths. This will depend upon if the flooring installation is on raised foundation or is on a wood sub floor secured to the surface of a concrete slab. When installing Johnson Premium Engineered Flooring, use adjustable pneumatic power nailer with 1-1/2” power cleats in 20 gauges. ( Powercleats style “E” with Powernailer models 200 or 250) Nailing schedule should be no less than 1” from the end and ever 4 – 8” apart. Each row must be nailed. Note, failure to follow the required nailing schedule can result in squeaky board/floor syndrome. When installing Johnson Premium Hardwood Flooring off set end joints a minimum of 6” or grater apart to prevent repetition in pattern. Also, when installing adjacent rows of flooring be careful to avoid H-Patterns from developing. 6” Important: Allow at least ¾” of expansion space at all wall and vertical obstructions. Expansion space will be concealed using baseboard and quarter round trim. Hardwood flooring will change in size according changes in temperature and relative humidity. Insufficient expansion space can result in cupping, buckling, cracking and checking in the flooring. Johnson Premium Hardwood will not warrant any damages caused by improper installation. FLOATING ENGINEERED FLOORING • • • • • • Sub floor flatness is critical to the success of a floating floor installation. The sub floor should be level in general; however, it MUST be flat to with-in 3/16” over a 10 foot radius, in any direction. Test the sub straight for moisture according to appropriate moisture testing procedures found in Installation Instructions for Engineered Flooring “SECTION” Sub floor Preparations #1 to #7. Install vapor retarder over surface of sub floor. Note, for installations over concrete slabs, place a layer of 6-mil polyethylene sheeting over the slabs surface, overlap seams by 6 inches and duct tape together. Next, place a layer of foam or cork over the surface of the polyethylene sheeting aligning the end and side seams, and duct tape together. Note, it is essential the polyethylene sheeting lays flat over the slabs surface, and is wrinkle free. Note, for installations over wood sub floors, place a layer 30-30-30 single layer asphalt laminated paper, or a single layer of 15lb tar/asphalt saturated felt paper over the surface of the sub floor overlapping the seams a minimum of 4 to 6 inches and staple in place. Next, place a layer of foam or cork over the surface of the vapor retarding system aligning the end and side seams, and duct tape together. Expansion space equal to ¾ inch should be left around all vertical obstructions. Installation Method: “Use Franklin Laminate Flooring Glue.” Starter boards should be aligned with the groove side and end against the starting wall. “Note, tapping block should be used against tongue only.” Next, run a bead of glue along the entire length of the end grove and glue the plank’s side grove skipping every 6 inches. Note, wipe off any glue squeeze-out immediately from the floors surface before the glue has had a chance to dry. Secure the floor with the strapping system. Do not over tightening the straps or it might result in lifting the floor. The relative humidity and temperature of the environment should be maintained within 35 to 50 percent and 60 to 80 degrees Fahrenheit respectively to assure optimum performance of the wood flooring. Damage caused by moisture imbalance or as a result of uncontrolled environment will not be covered under the manufacture warranty. Disclaimer: Upon completion of installation of Random Length Engineered Wood Flooring, the surface of the floor may not appear as “continuously” flat as would be expected from a traditional long strip floating floor. Hallow sound should be expected, depending on the flatness of the sub-floor, since the flooring is not secured by glue or nails/staples. These conditions are associated with the method of the installation. THEY ARE NOT COVERED UNDER THE MANUFACTUER WARRANTY!!! Caution: it is considered acceptable when floating Johnson Premium Engineered Wood Flooring to expect light minimal over-wood/under-wood according to acceptable industry standards. Some vertical movement between planks could also occur over time. -5 -






