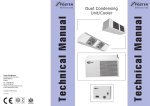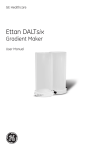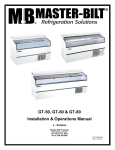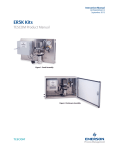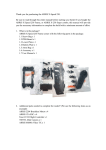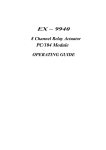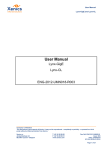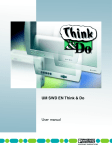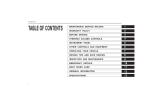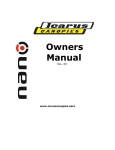Download Operation & Installation Manual 05/20/2003
Transcript
Installation & Operations Manual Master-Bilt Products 908 Highway 15 North New Albany, MS 38652 Phone: (800) 684-8988 PN 090-90000 Rev 05/20/03 LocN. 2 TABLE OF CONTENTS Page Numbers INTRODUCTION………………………………….……………………………………………………………4 STORE CONDITIONS..……………….………...……...……………………………….………………….…4 WARNING LABELS AND SAFETY INSTRUCTIONS…………………………………………………….5 PRE-INSTALLATION INSTRUCTIONS………………………..….………………………………………..6 Inspection for Shipping Damage…………………………………………………………….………6 INSTALLATION INSTRUCTIONS……………………………………………………………………………6 General Instructions………………………………………………………………………………….6 Notice to store owners/ managers………………………………………………………………….6 Electrical...………………………………………………………………………………………….… 7 Panel Storage…………………………………………………………………………………………7 Cam Fasteners………………………..…..………………………………………………………….8 Level Floor…………………………………………………………………………………………….9 Caulking……………………………………………………………………………………………….9 Floor Assembly……………………………………………………………………………………...10 Celing and Wall Penal Assembly………………………………………………………………….10 Door and Frame installation……………………………………………………………………….10 Refrigeration…………………………………………………………………………………………11 Adjusting Door and Replacing Hinges……………………………………………………………11 Door Frame Heater Replacement…………………………………………………………………12 Temperature Controls………………………………………………………………………………12 FINAL CHECK LIST…………………………………………………………………………………….……13 SERVICE INSTRUCTIONS…………………………………………………………………………….……13 MASTER-BILT PART NUMBERS………………………………………………………………………….14 SALE AND DISPOSAL………………………………………………..…………………………………….14 WIRING DIAGRAMS………………………………… ………………………………………………....15-20 3 INTRODUCTION Thank you for purchasing a Master-Bilt cabinet. This manual contains important instructions for installing, using and servicing a Master-Bilt CM/CL-156 case. A parts list is included in with this manual. Read all these documents carefully before installing or servicing your equipment. STORE CONDITIONS The Master-Bilt CM/CL-156 cases are designed to operate in the controlled environment of an air-conditioned store. The store temperature should be at or below 75°F and a relative humidity of 55% or less. At higher temperature or humidity conditions, the performance of these cases may be affected and the capacity diminished. It is not uncommon in a newly constructed store for the temperature and humidity to be above design conditions. These excessive conditions may produce sweating in the case until the store is operational and the ambient environment is more desirable. The Master-Bilt CM/CL-156 should not be positioned where it is directly exposed to rays of sun or near a direct source of radiant heat or airflow. This will adversely affect the case and will result in poor performance. NOTICE Read this manual before installing your cabinet. Keep the manual and refer to it before doing any service on the equipment. Failure to do so could result in personal injury or damage to the cabinet. DANGER Improper or faulty hook-up of electrical components of the refrigeration units can result in severe injury or death. All electrical wiring hook-ups must be done in accordance with all applicable local, regional or national standards. NOTICE A refrigeration mechanic and/or a licensed electrician must perform installation and service of the refrigeration and electrical components of the cabinet. The portions of this manual covering refrigeration and electrical components contain technical instructions intended only for persons qualified to perform refrigeration and electrical work. This manual cannot cover every installation, use or service situation. If you need additional information, call or write us: Customer Service Department Master-Bilt Products Highway 15 North New Albany, MS 38652 Phone (800) 684-8988 Fax (800) 684-8988 4 WARNING LABELS AND SAFETY INSTRUCTIONS This symbol is the safety-alert symbol. When you see this symbol on your cabinet or in this manual be alert to the potential for personal injury or damage to your equipment. Be sure you understand all safety messages and always follow recommended precautions and safe operating practices. NOTICE TO EMPLOYERS You must make sure that everyone, who installs, uses or services your cabinet is thoroughly familiar with all safety information and procedures. Important safety information is presented in this section and throughout this section and throughout the manual. The following signal words are used in the warnings and safety messages: DANGER: Severe injury or death will occur if you ignore the message. WARNING: Severe injury or death can occur if you ignore the message. CAUTION: Minor injury or damage to your cabinet can occur if you ignore the message. NOTICE: This is important installation, operation or service information. If you ignore the message, you may damage your cabinet. The warning and safety labels shown throughout this manual are placed on your Master-Bilt Products cabinet at the factory. Follow all warning label instructions. If any warning or safety labels become lost or damaged, call your customer service department at (800) 684-8988 for replacements. CAUTION! GROUND REQUIRED FOR SAFE OPERATION This label is located on top of the electrical control on models with a power cord . This label is attached to the cabinet power cord label and on the wiring channel. 5 PRE-INSTALLATION INSTRUCTIONS INSPECTION FOR SHIPPING DAMAGE You are responsible for filing all freight claims with the delivering truck line. Inspect all cartons and crates for damage as soon as they arrive. If damage is noted to shipping crates or cartons or if a shortage is found, note this on the bill of lading (all copies) prior to signing. If damage is discovered when the cabinet is uncrated, immediately call the delivering truck line and follow up the call with a written report indicating concealed damage to your shipment. Ask for an immediate inspection of your concealed damage item. Crating material must be retained to show the inspector from the truck line. INSTALLATION INSTRUCTIONS It is the responsibility of the erector to install this walk-in using safe construction practice. The manufacturer is not responsible for the performance of this walk-in if it is not installed in accordance with the instructions detailed in this manual. GENERAL INSTRUCTIONS 1. Be sure competent service people properly install the equipment. 2. Keep the equipment clean and sanitary so it will meet your local sanitation codes. 3. Rotate your stock so that older stock does not accumulate. A "First-In, First-Out" rotation practice will keep the products in good salable condition. 4. Do not place product in the case when it is soft or partially thawed. Also, product should not be put in the case for at least 6 hours after it is started. 5. Stock cases as quickly as possible, exposing only small quantities to store temperatures for short periods of time. 6. When replacing burned out fluorescent tubes, be sure that the electrical power to the lighting circuit is turned off. NOTICE TO STORE OWNERS / MANAGERS Moisture or liquid around, under, or inside the cabinet is a potential slip/fall hazard for persons walking by or working in the general area of the cabinet. Any cabinet malfunction or housekeeping problem that creates a slip/fall hazard around or under the cabinet should be corrected immediately. If moisture or liquid is observed around, under, or inside a Master-Bilt cabinet, an immediate investigation should be made by qualified personnel to determine the source of the moisture or liquid. The investigation should determine if the cabinet is malfunctioning or if there is a drainpipe leaking. 6 ELECTRICAL WARNING Before servicing electrical components in the case or the doors or doorframes make sure all power to case is off. Always use a qualified technician. PANEL STORAGE To comply with Sanitation requirements this cabinet must be mounted on casters, legs (6” high min.) or the base must be sealed to the floor. The casters provided with this case screw into the holes from which the shipping bolts were removed. Forks must be 4 ft.in length to adequately support panels Figure # 1 When panels must be stored at the job site prior to erection is very important that they be property stacked and covered. In doing this panels will be protected against staining from moisture and sunlight and damage by workmen and traffic. 3/4" X 3/4" wood spacer 2 X 4 wood frame Groove edge of panel down Figure # 2 Whenever possible panels should be stored indoors panels stored indoors may be stored in their original factory crates. If it is necessary to store panel’s outdoors, they should be stacked vertically on skids, with spacers between the panels. This protects the panel edges and provides proper ventilation. This method of stacking permits drain-off of condensation moisture, which comes from temperature changes and guards against the resultant formation of white rust stains or oxidation. (See Figure #2). Panels should be covered with a waterproof covering to protect them from the elements of weather. Master-Bilt recommends black polyethylene sheeting, which keeps sunlight out and eliminates the “greenhouse” condition, which occurs when clear plastic is used. In heavy traffic areas, it is advisable to place protective rails around stacks of panels to guard them from any possible damage. 7 CAM FASTENERS NOTE: When facing the interior of the wall panel, all vertical latch access holes should be on the left side of the panels. Before attempting to erect the walk-in, you should know how Master-Bilt cam-lock on some panels, it may be difficult to position the hex wrench as showing Figure #3, #4, and #5. However, the locking procedure for all cam-locks will be as shown. Cam Wrench Hook in Open Position Figure #3 NOTE: All cam-lock locking arms must be in the “open” position before attempting to lack panels together. Push panels together and turn cam-wretch ¼” turn clockwise. This will engage locking arm over locking pin. Continue to turn cam-wretch for ½” turn or until panels are fastened together securely. Figure # 4 CAUTION: Do not over-tighten cam fasteners. When the cam fastener tool stops, due to normal tightening, the fastener has done as much as it can. The panel will be tight and secure to the adjoining panel. 8 Figure #5 If locking arm fails to hook locking pin, turn cam-lock counter-clockwise one completes turn and repeat the procedure like Figure #3 LEVEL FLOOR It is very important that the existing floor be level If it is not level the insulated floor panels must be leveled by shimming between the existing floor and the floor panels. Assembling a walk-in of any type on an uneven or unleveled floor without some sort of shimming of grouting is not practical, not advisable and will never result in a satisfactory installation. Leveling of floor type walk-in floor panels should be accomplished by the use of a sand leveling bed or the use of shim stock. Shim stock can be rot resistant wood, strips of galvanized sheet metal, etc. Shims under floor panels must be no further than 18” on center in both length and width so as to property support the floor panels when the walk-in is assembled and the product load is in place. Shimming just the outer edges of just the corners of the floor panels will result in broken panels and/or separation of the metal liners from the foam. CAULKING Caulking is recommended in all panel joints as shown in Figure #6, #7, and #8. Caulk should be of highgrade outdoor type odorless compound. Approximately one tube of caulk is repaired for every 60 square feet of panel surface. It should be noted that on walk-ins subject to external weather conditions, the caulking of roof joints does not seal the roof against water penetration. Therefore, a weather protective roof must be installed atop the insulated roof panels. Wall Panel Joining seam of like panels Caulking Caulking Roof panel Caulking Floor Panel wall panel Figure # 6 Roof to Wall Caulking Detail Figure # 7 Like Panel To Like Panels Caulking Details 9 Figure # 8 Floor to Wall Caulking Detail FLOOR ASSEMBLY Lay out all floor panels in sequence as shown on assembly drawings and make sure they are level. Fasten these panels as evenly as possible to one another. Tighten the cam fasteners all the way so that the panels are aligned evenly and as snug one to the other as possible. CEILING AND WALL PANEL ASSEMBLY NOTE: When facing the interior of the wall panel, all vertical latch access holes should be on the left side of the panel. Lay out wall panels in accordance with the assembly drawings supplied with the walk-in. It is suggested to begin by assembling the front of the walk-in first. The front is normally considered that portion of the walk-in that has the walk-thru door in it. However, if the walk-in is to be installed inside an existing building or space with two or three of the walk-in walls restricted, assembly then may be accomplyshed easier by beginning at the rear (opposite the door wall). Assemble the wall panels of the front portion until you get to both corners and then start to assemble roof sections so as to secure that portion of the walls that are already in place. As wall panels are assemled, they should be completely aligned and cam fasteners completely tightened. If wall panels appear to have a stair-step effect on the top horizontal egde as thy are being assembled, the foor is not level. At this point, you must stop immediately and take corrective measures to poperty level floor panels. All walls and corners can be assembled prior to the installation of the ceiling. As ceiling panels are assembled, each one should be property aligned to the adjoining ceiling and wall panels and locked into position as tightly as possible. DOOR AND FRAME INSTALLATION NOTE: It is very important that the floor be level where that walk-in is to be installed. Shims may be installed under the floor, if necessary, to ensure that the entire walk-in is square and plumb. ROOF PANEL 1/4" SPACE FLOOR PANEL SHIMS Figure #9 1. Set wall and roof panels, except the roof panel above door frame and adjoining corner panel to the right side of the door frame (when facing the inside of the door), in accordance with the Walk-in Installation instructions and plan drawing supplied. (Make sure all are assembled square and plumb to ensure proper operation.) 2. Set door and frame in place. 3. Place a spirit level against the door frame leg (inside door opening) to ensure that it is correctly aligned vertically, and latch the door frame to the adjoining wall/corner panel. 10 4. Using the same procedure as above continue with the installation of the remaining corner panels. 5. Place a carpenter’s level against the face of the door frame to ensure correct vertical alignment and latch the door frame to the roof panel while holding level in place. 6. Adjust the bottom wiper gasket of the door to the point that it sweeps the finished floor when the door is in the fully closed position. (Note: do not adjust the wiper gasket so far downs that it prevents the door from closing property.) 7. Before securing the panels to the floor, double check the door frame alignment by placing a carpenter’s level vertically against each door frame leg. 8. Connect correctly fused 120Volts-service line to the J-box by the light fixture on the interior of the walk-in. REFRIGERATION NOTE: Wiring diagrams are located inside pre-wired electrical panel on the condensing unit. Be sure electrical service is the same as the electrical characteristics on the compressor data plate. Connect correctly fused service line to the service line J-box on the condensing unit. After routing condensate line with standard trap from drain pan of evaporator coil, seal around drain line with silicone or butyl caulking to prevent moist air entering box from outside. Start compressor and allow running at least 24 hours before committing product into the walk-in. This 24 hours period should be a testing period to check temperature-holding range versus the temperature control setting. On low temperature units, check the defrost control system to see that all ice is removed from the coil during each defrost period. In addition all checks of door operation and all other component operation should be checked. ADJUSTING DOOR AND REPLACING HINGES NOTE: all Master-Bilt swing doors are provided with adjustable back-up plates in the door for hinge adjustment. 1. Place shims under door ( See Figure #9) 2. Loosen to adjust or remove to replace those screws that attach hinge blade to door. When adjusting door hinges do not screws fastening hinge to frame of door.’ 3. Shim under door as necessary to provide a ¼” space between top of door and the door frame to ensure square fit( See Figure #9) 4. Tighten or reinstall screws attaching the hinge blade to the door. 5. The following procedure should be followed if one or all hinges are replaced. 6. After adjusting or replacing the hinges, remove shims and check the space at the top of the door periodically for proper alignment. 11 DOOR FRAME HEATER REPLACEMENT CAUTION: Disconnect main power supply to door of walk-in before beginning the following procedure to avoid electrical shock. 1. Remove stainless steel raceway from around door opening. Possition raceways away from walk-in to allow them to warm to room temperature. This will aid in tape adhesion described below. For freezers, the door power cord must be removed from the light base located on the interior hinge side of the door frame. 2. Disconnect the heater cable lead wires from the power supply inside the light switch J-box and discard heater cable. 3. Feed new heater cable lead wires through the opening in the inner frame and secure grommet in the openning in the back of the ligth switch J-box. Do not connect heater to power supply at this time. 4. Rout heater cable along inside corner of raceway and secure with foil tape. Fasten raceways to door frame as heater cable is secured in place. 5. Route heater cable along inside bed of sill plate as shown. Note diffeence in routing of cooler and freezer heater through sill plate. Again, secure heater cable sith foil tape as if is routed. Special care should be taken not to “kink” heater cable, resulting in improper operation and shortened life of heater. After routing cable through sill plate, position and fasten threshold plate into place. 6. Fasten heater cable lead wires to power supply in light switch J-box and connect main power supply to door frame. TEMPERATURE CONTROLS On the CM models, the Temperature Control is on the end penel of the blower housing. These controls have an “off” position ( at full counter-clockwise position) and should be turned clockwise for “colder”. On the CL models have an Temperture Control mounted on the front of the Blower housing. The left control is the Temperature Control and should be turned clockwise for colder. This control does not hae an “off “ position. There is also another control mounted to the right of the Temperature Control. This control is the “ Defrost Termination-Fan Delay Control “ and shuold be preset to the “ 11:00” position. Counter-clockwise rotation will lengthen defost time; clockwise rotation will decrease defrost time. Turning the knob varies the defrost termination temperature only and has no effect on the (non-adjustable) fan delay. INSTALLING AND OPERATING DIRECTIONS: Place start pins in outer (24 hours) dial at the time of day that wsitch countacts are to be reverse from shown when dail pins are opposite time pointer. CAUTION: (Leave at least 1 hole between each adjacent pin). To set back-up defrost termination: Push down and rotate pointer on inside (2 hours) dial until it is opposite desired time. To set time of the day: Grasp knob in the outer of the inner (2 hours) dial and rotate it in a counter-clockwise direction. This will revolve the outer dial. Line up the correct time of day on the outer dial with the time pointer. Do not try to set the time control by grasping the outer dial. Rotate the inner dial only. Fro Replacement: of this control contact Refrigerator manufacture. Master_Bilt (800) 684-8988 12 FINAL CHECK LIST A. Check operating pressures. B. Check electrical requirements of unit to supply voltage. C. Set temperature control for desired temperature range D. Check system for proper defrosts settings and operation. 1. Set three 30 minutes per 24 hours. E. Check condensing unit for vibrating or rubbing tubing. Dampen and clamp as required. F. All valves should be completely opened counter-clockwise. G. Check for the interior of the wall panel. All vertical latch access holes should be on the left side of the panes. H. Replace all service valve caps and latch unit covers. . SERVICE INSTRUCTIONS (Trouble Shooting Guide) 1. High head pressure and high back pressure A. B. 2. Low back pressure and low head pressure A. B. C. 3. Coil blocked with frost or ice Refrigerant undercharged. Control set too warm. Air screen disturbance. Coil blocked with frost or ice A. B. C. D. 5. Restriction in system. Refrigerant undercharged. Leak in system. Pressures normal – Cabinet warm A. B. C. D. 4. Condenser coil clogged or restricted. Condenser fan motor defective. Defective temperature control. Time clock not operating properly. Improper time clock setting. Defrost heater not operating. E. F. G. I. Compressor starts and runs – but cycles on overload A. B. C. D. Low voltage. Dropped phase (3 phase). Overload protector defective. High head pressure (See #1). 13 P-trap in drain not installed. Doors aren’t sealing when closed. Evaporator fans motor defective. Low voltage. 6. Compressor will not start – hums, but cycles on overload A. B. C. D. 7. Low voltage. Relay defective. Overload defective. High head pressure (see 1). Special service situations If moisture or liquid is observed around or under a Master-Bilt cabinet, an immediate investigation should be made by qualified personnel to determine the source of moisture or liquid. The investigation made should determine if the cabinet is malfunctioning or if there is a simple housekeeping problem. Moisture or liquid around or under a cabinet is a potential slip/fall hazard for persons walking by or working in the general area of the cabinet. Any cabinet malfunction or housekeeping problem that creates a slip/fall hazard around or under a cabinet should be corrected immediately. MASTER-BILT PART NUMBERS The table below gives Master-Bilt part numbers. Use this chart when ordering replacement parts for your CM/CM cases. Description CM/CL-156 Qty R35E-070UU 1 SK#3 & 3A R35XZ070UU 1 SK # 1 C12X-070UU 4 SK # 1 W46X-070UU 3 28X63-RH-NSF-1092-DGT-SK#2-2PD28RX070UU 1 F35E-07-UU 1 F35S-070UU 1 TOTALS 12 Vapor Proof Light Globe(for door panel) 1 " Dia. Gray Plug Buttons 1 " Dia. Chrome Plug Buttons 5/16" Hex Cam Wrench 23-00594 29-01287 29-01300 35-0180 1 70 8 1 SALE AND DISPOSAL OWNER RESPONSIBILITY If you sell or give away your Master-Bilt cabinet you must make sure that all safety labels and the InstallationService Manual are included with it. If you need replacement labels or manuals, Master-Bilt will provide them free. Contact the customer service department at Master-Bilt at (800) 684-8988. The customer service department at Master-Bilt should be contacted at the time of sale or disposal of your cabinet so records may be kept of its new location. If you sell or give away your Master-Bilt cabinet and you evacuate the refrigerant charge before shipment, Master-Bilt recommends that the refrigerant charge be properly recovered in compliance with section 608 of the Clean Air Act effective November 1995 and in accordance with all applicable local, regional, or national standards. 14 15 16 17 18 19 20




















