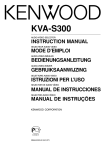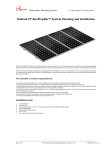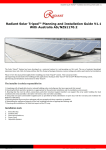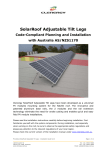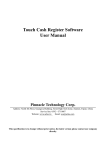Download Installation Manual
Transcript
Xiamen Antai New Energy Tech Co.,Ltd. Installation Manual Solar Mounting System (Pitched Roof Solution) Version 1.0 Office Add: 508#, North Tower, Guangxia Building Huli Torch Hi-tech Zone, Xiamen, China Factory Add: Guanshan industrial park Changtai county, Zhangzhou,China Tel:86-592-3852509 Fax:86-592-3852618 Email:[email protected] 1 AT Rack Solar Pitched Roof Mounting System ATRack Roof Mounted solution, accommodating a wide range of modules, is suitable for most type of roof. With innovative ATRack Rail and G module, ATRack Roof Mount enables significantly faster, easier installations, which has been developed into one of the most versatile mounting solutions in the world, delivering time and cost effective experience to solar system installers. The AT Rack Mounting system features series of highly engineered new innovative product, designed with experienced engineers to the speed of installation. Benefits of AT Rack Solar Pitched Roof Mounting System ● Easy Installation ● Diversified Application ● High Accuracy ● Choice Quality ● Engineered to highest standards ● Maximum Lifespan ● Guaranteed durability Technique parameter: Installation site: pitched roof Roof Slope: up to45° Wind load: To AS1170.2-2002 PV module: Framed Module orientation: vertical Support rail: extruded aluminum Color: natural Roof cladding: suitable for most types of cladding Module widths: Maximum 1.0m Module lengths: Maximum 2.0m Warranty: 10years durability on materials 2 I. Components List Overview of system components Part name picture Part name Antai Rail G-module Splice L bracket Inter Clamp End Clamp Roof hook(double Roman tile) Hex head bolt M8*60 Galvanized Corrugated Screw 12x65mm with Gasket Hex head bolt M8*20 Note: The quantity of requested components depends on the system you ordered. 3 picture II. Planning the Module Area 1. Number of modules in the vertical direction × module height (please check also the installation manual of the manufacturer of the solar panel) 2. Number of module in horizontal direction× (module width+17mm)+32mm 3. Determine the layout and horizontal spacing of the brackets( see ⅢDetermination of Fixing Centres) 4. Vertical spacing of the brackets is approximately 1/2 to 3/4 module height depending on underlying roof structure that allows secure fixing of screws as specified. 5. Distance between the modules:17mm 1 Caution: Installations that are exposed to the wind or are located on the edge or corners of the roof make it necessary to leave smaller spacing. III. Determination of Fixing Centres 1, Determine the wind region for the installation. Refer to AS1170.2:2002 Figure A1 for wind region A, B, C, or D within Australia. 2, Determine the height of the installation above ground level 3, Determine the position of the installation on the roof noting that region close to edges have higher wind loadings. Refer to Figure A2 for area of roofs designated as adjacent to edges. 4, Determine the spacing of rail fixings based on Table A1 and A2 Installation conditions: z Wind loads to AS1170.2:2002 z Wind average recurrence interval of 500 years z Wind terrain category 2. z Shielding and topography multipliers, Ms and Mt taken as unity. z Racks mounted on roofs of enclosed buildings of nominal rectangular shape. z Roof slopes from 0° up to 45° from horizontal. z Maximum solar panel length of 2.0m z Maximum solar panel width of 1.0m z Minimum of 2 rails supporting each panel z Maximum solar panel weight of 15kg/m2 z Roof structure to be checked and certified as suitable for applied rack loads prior to installation z Solar panels to be certified by manufacturer as able to resist wind loads in accordance with AS1170.2:2002 4 Figure A1 Figure A2 5 Tiled Roof with roof hook fixed to rafter with minimum of 2 x 12 gauge (5.5mm min diameter, 10 TPI) screws with 50mm min embedment into timber (Wind Region to AS1170.2:2002) Wind Region A Wind Region B Wind Region C Wind Region D Height Remote Adjacent Remote Adjacent Remote Adjacent Remote Adjacent Above From to Roof From to Roof From to Roof From to Roof Ground(m) Roof Edge Roof Edge Roof Edge Roof Edge Edge Edge Edge Edge 5 2700 2375 2297 1875 1810 1477 1425 N/S 10 2647 2162 2090 1706 1719 1404 N/S N/S 15 2521 2059 1990 1625 1607 N/S N/S N/S 20 2451 2001 1935 1580 1521 N/S N/S N/S Table 1 Tiled Roof Tin roof with “L” bracket fixed to purlin with minimum of 1 x 12 gauge (5.5mm min diameter, 14 TPI and 10 TPI for fixing to steel and timber respectively) screw through to 1.2mm min BMT steel or 50mm min embedment into timber (Wind Region to AS1170.2:2002) Wind Region A Wind Region B Wind Region C Wind Region D Height Remote Adjacent Remote Adjacent Remote Adjacent Remote Adjacent Above From to Roof From to Roof From to Roof From to Roof Ground (m) Roof Edge Roof Edge Roof Edge Roof Edge Edge Edge Edge Edge 5 2430 1620 1514 1009 940 627 538 N/S 10 2012 1341 1254 836 848 566 N/S N/S 15 1825 1217 1137 758 741 N/S N/S N/S 20 1725 1150 1075 717 664 N/S N/S N/S Table 2 Tin Roof N/S = not suitable TPI = threads per inch 6 IV. Installation Instruction (L Bracket example) 1. Connect the L bracket with G-module by bolt M8X25, determine the positions of the L-bracket according to your plans. 2. Fix the L bracket to the rafter using Galvanized Corrugated Screw; fix other L brackets refer tables for maximum spacing. 3. Connect the L bracket with rail by G-module and tight the bolt. 7 4. If you need, to connect multiple rails together, slide the splices on the rear side of the pre-assembled rails halfway to the side. Fasten the first Allen bolt firmly using the Allen key. Now slide the next rail segment into the splice. Tighten the second M8X25mm bolt .The connection is finished. 5. Place the solar module on the rails, slide the end clamp tightly against the solar module and fasten tightly using the Allen bolt (recommended torque is 8Nm) Please take note of Figure 9. 8 6. Slide the pre-assembled inter-module clamp into the rails from above, place it firmly against the module and fasten loosely. 9 7. Now slide the next module against the previously installed module and tighten the inter-module clamp using the Allen key, Take care that the anti slips protection sits in the rail channel of the lowest row of rails. 8. Place the last module in the row on the rails (with the first row of modules, take care that the anti-slip protection sits properly in the rail channel) and fasten the last inter module clamp and the module end clamp using the Allen Key (recommended torque is 8 Nm). 10 9. For each use of the G module. You must make sure that: the thread of the screws does not project through the lower side of the G module (max flush).Position the G Module in the rail channel and fasten it loosely with2 to 3 turns of the screw. The screws can still be freely moved in the rail channel. Slide the screw to their final position in connection with the inter-module clamp, module end clamp or roof hooks/hanger bolts and fastens firmly. 10. Now first row of modules are installed, continue to mounting next row of modules according to steps 5 to 8. 11 V. Warranty 10 year limited Product Warranty, 5 year limited Finish Warranty Antai Solar Ltd warrants to the original purchaser (“Purchaser”) of product(s) that it manufactures (“Product”) at the original installation site that the Product shall be free from defects in material and workmanship for a period of ten (10) years, except for the anodized finish, which finish shall be free from visible peeling, or cracking or chalking under normal atmospheric conditions for a period of five (5) years, from the earlier of 1) the date when the installation of the Product is completed, or 2) 30 days after the purchase of the Product by the original Purchaser (“Finish Warranty”). The Finish Warranty does not apply to any foreign residue deposited on the finish. All installations in corrosive atmospheric conditions are excluded. The Finish Warranty is VOID if the practices specified by AAMA 609 & 610-02 – “Cleaning and Maintenance for Architecturally Finished Aluminum” (www.aamanet.org) is not followed by Purchaser. This Warranty does not cover any damage to the Product that occurs during its shipment, storage, or installation. This Warranty shall be VOID if installation of the Product is not performed in accordance with Antai’s written installation instructions, or if the Product has been modified, repaired, or reworked in a manner not previously authorized by Antai IN WRITING, or if the Product is installed in an environment for which it was not designed. Antai shall not be liable for consequential, contingent or incidental damages arising out of the use of the Product by Purchaser under any circumstances. If within the specified Warranty periods the Product shall be reasonably proven to be defective, then Antai shall repair or replace the defective Product, or any part thereof, in Antai’s sole discretion. Such repair or replacement shall completely satisfy and discharge all of Antai’s liability with respect to this limited Warranty. Under no circumstances shall Antai be liable for special, indirect or consequential damages arising out of or related to use by Purchaser of the Product. Manufacturers of related items, such as PV modules and flashings, may provide written warranties of their own. Antai’s limited Warranty covers only its Product, and not any related items. 12













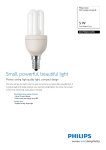
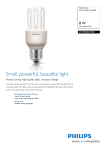
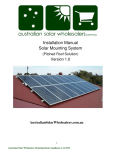

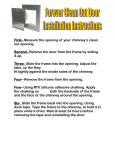
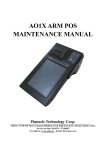
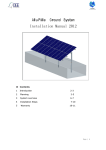

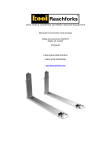
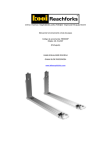
![sg_cover [更新済み]](http://vs1.manualzilla.com/store/data/006609770_2-dab25ea3f992d2bddde1c9c3efbdb6cc-150x150.png)
