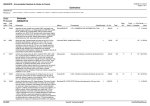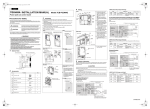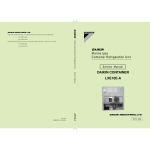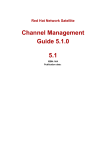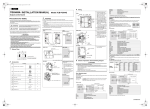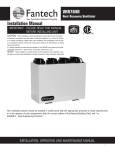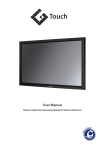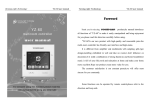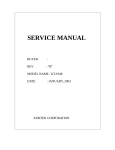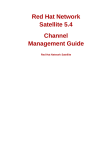Download INSTALLATION MANUAL
Transcript
INSTALLATION MANUAL Digital Inverter Air Conditioner “1 : 1 Model” Connection Interface Use for Indoor Unit Only MODEL : TCB-PCNT30TLE2 [For Installation Professionals] • Before installation work, please read this manual thoroughly and install the products correctly. Precaution for safety WARNING • Ask an authorized dealer or qualified installation professional to install/maintain the air conditioner. Inappropriate installation may result in water leakage, electric shock or fire. • Perform installation work surely based on this Installation Manual. Incomplete installation causes an electric shock or a fire. • Ask an authorized dealer or qualified installation professional to reinstall 1 : 1 Model Connection Interface. Incomplete installation causes an electric shock or a fire. • For an electric work, this Installation Manual shall be referred and exclusive circuit shall be necessarily used. The used voltage shall be also match with the rated voltage of the product. If there is capacity shortage of electric circuit or installation work is poor, an electric shock or a fire may be caused. CAUTION • Using the specified wires, surely connect wires so that external force of wire is not applied to connecting part of the terminals; otherwise disconnection, heating or fire will generate. • For wiring work, use wires with correct current capacity; otherwise leakage, heating or fire will generate. • Do not apply an excessive force on the board body, otherwise bending, separation, or disconnection generates resulted in heating or fire. • After installation work, execute a test run to confirm there is no trouble. And also ask the customers to keep this Manual by themselves. Components Name P.C. board 2 U3, U4 terminal block Q’ty 3 Relay wire (A) 1 4 Relay wire (B) 1 5 Installation Manual 1 6 Spacer (A) 3 7 Spacer (B) Screws to fix terminal block Bandling band Terminal nameplate 1:1 Model Connection Interface board box 1:1 Model Connection Interface board cover Cord clamp Fixing screw Fixing screws 1 2 3 1 1 For 4-way cassette type 4 series only 1 For 4-way cassette type 4 series only 1 1 2 For wiring processing For fixing 1:1 Model Connection Interface board box to the bell mouse For fixing 1:1 Model Connection Interface board cover 8 9 10 11 12 13 14 15 1 1 Application 1 : 1 model connection interface board 2P terminal block for relay (U3, U4) For connection of “1 : 1 Model” Connection Interface board with U3, U4 relay terminal block (Blue connector) For connection of “1 : 1 Model” Connection Interface board with indoor control board (Red connector) This manual For fixing “1 : 1 Model” Connection Interface board (Used when installing P.C. board on sheet metal of the electric parts box of indoor unit) For fixing “1 : 1 Model” Connection Interface board (Required according to shape of indoor unit) For fixing relay terminal block (M4 × 14L) Used to process wires To be adhered near the relay terminal block 1 1 Before Installation This interface corresponds to the digital inverter air conditioner. Do not use or connect this interface for other type of air conditioner than the above because the indoor P.C. boards of other air conditioners differ from one of the digital inverter air conditioner. Wiring Connection 1. Wiring connection Remarks Point 1) When controlling the digital inverter air conditioner collectively, “1 : 1 Model” Connection Interface (This option) is required. Point 2) In group control or twin, triple, double twin system, this interface must be connected to Header unit of the indoor unit. (Connection to follower unit is unavailable.) Point 3) Connect the central control devices to wires of the central control system. Point 4) When controlling the digital inverter air conditioner collectively, turn on Bit 1 of SW01 in the line with the least line address No. (OFF has been set up at shipment from the factory.) For the digital inverter air conditioner, re-setup of the address from the wired remote controller is required after automatic addressing. Central control device U1 U2 U3 U4 Central control device U1 U2 U3 U4 Refrigerant line 1 Central control device: Max. 10 units Refrigerant line 2 Refrigerant line 3 Refrigerant line 4 Outdoor unit 123 123 123 123 Remarks point 3 Inter-unit wire between indoor and outdoor units (220-240V~, serial,earth) Wiring of central control system * Wiring for No. 1 and 2 only Indoor unit U3 U4 “1 : 1 Model” Connection Interface (option) Remarks point 1 123 U3 U4 AB Remote controller Header 123 Follower 123 AB Remarks point 2 Remote controller AB Remote controller wiring Group control (Max. 8 units) Follower U3 U4 123 Header 123 AB Remote controller AB Remarks point 2 Twin system Max. 64 indoor units of all the refrigerant lines can be connected. [When mixed with VRF type (Link wiring), No. of indoor units of VRF type is also included.] ∗ However, group, twin follower units of the digital inverter air conditioner are not included in No. of units. VRF : Variable Refrigerant Flow 2 2. Wire Specifications No. of wires Specifications Size Up to 1000m, braided wire 1.25mm 2 2 Up to 2000m, braided wire 2.0mm2 2-core shield wire • Wire is 2-core and non-polarity. • The length is same to wire length of the central control system. In case of system mixed with VRF type, the length includes all length of control wiring between indoor unit and outdoor units at VRFside. • To prevent noise defect, use 2-core shield wire. • Connect shield wires with closed-terminal connection and apply open process (insulation process) to the last termination. For grounding (earth), perform grounding with one point at indoor unit side. (During central control for digital inverter air conditioner only) Remarks Point 1) Closed terminal connection of shield wire (Connection of connecting parts of each indoor unit) Point 2) Apply open process (insulation process) to the last termination. Point 3) For grounding (earth), perform grounding with one point at indoor unit side. Central control device U1 U2 Remarks point 2 Outdoor unit Outdoor unit 123 Outdoor unit 123 123 Remarks point 1 Indoor unit U3 U4 123 U3 U4 Outdoor unit 123 Remarks point 3 Wiring of central control system Header 123 AB AB Remote controller Remote controller : “1 : 1 Model” Connection Interface (Option) Follower 123 AB Follower U3 U4 123 Header 123 AB Remote controller (Group control) AB Earth (Twin system) 3. Wiring Diagram with Indoor Control P.C. Board For details, refer to installation procedure for each model. • Parts encircled with chain line are accessories attached to this product. Indoor control P.C. board • ???? indicates control P.C. board, and indiCN041 (Blue) CN050 (White) cates terminal block (Characters inside of mark 1 2 3 1 2 3 4 5 indicate terminal number.) 1 2 3 1 2 3 4 5 Black Black • There is no polarity for wire connection to terminal blocks U3 and U4. “1 : 1 Model” 1 1 Terminal block for connection of remote controller Connection Interface board A B Remote controller 2 2 3 3 4 4 CN40 (Blue) 5 5 CN51 (Red) 1 2 1 2 (NOTE) Do not apply voltage to terminals U3 and U4. If applying voltage to U3 or U4 terminal by mistake, fusing occurs to protect terminals. After checking wires, exchange connection of connecting connector on “1 : 1 Model” Connection Interface board from CN40 (Blue) to the spare CN44 (Brown). U3 U4 Terminal block to central control device 3 Setup of P.C. Board Switch When the units controlled collectively are all digital inverter air conditioners, it is required to set up the terminator resistor. (Collective control for units without VRF type air conditioner) • Using SW01, set up the terminator resistor. • Set up the terminator resistor to only interface connected to the indoor unit in the line with the least line address No. Central control device Central control device U1 U2 U3 U4 U1 U2 U3 U4 Central control device: Max. 10 units Refrigerant line 1 Refrigerant line 2 Refrigerant line 3 Refrigerant line 4 Outdoor unit 123 123 123 123 Wiring between indoor and outdoor units Wiring of central control system * Wiring for No. 1 and 2 only Indoor unit U3 U4 “1 : 1 Model” Connection Interface (option) 123 U3 U4 Header 123 AB AB Remote controller Remote controller Follower 123 AB Remote controller wiring 1 ON OFF Remarks Turn on SW01 bit 1. AB Header 123 AB Remote controller Group control (Max. 8 units) Line address SW01 bit 1 SW01 bit 2 Follower U3 U4 123 2 OFF OFF As status at shipment from factory Twin system 4 OFF OFF As status at shipment from factory (OFF when shipped from factory) (OFF when shipped from factory) (Reference) Contents of switch setup SW01 Bit 1 Bit 2 Terminator resistor Remarks OFF OFF None Mixed with VRF at shipment from factory (Link wiring) ON OFF 100Ω Central control by digital inverter air conditioners OFF ON 75Ω Spare ON ON 43Ω Spare 4 Installation Procedure • For installation of “1 : 1 Model” Connection Interface board and removal of relay wire, be sure to wait for a while (approx. 1 minute) after turning off the power supplies of the air conditioner and the collective control devices. If not doing so, “1 : 1 Model” Connection Interface board may be damaged. 4-Way Cassette Type ∗ RAV-SM ∗∗ 4UT∗ No. Procedure 1 Using spacer (A) 6 , mount cord clamp 13 and P.C. board 1 at the position in the illustration of 1:1 Model Connection Interface board box 11 . Details 6 Spacer (A) 13 Cord clamp 2 1 P.C. board Cut off a part of the bell mouth, which is enclosed with dotted line shown in the right figure. Bell mouth Cut-off part 3 Mount terminal block (U3, U4) 2 at the fixing plate position for terminal block as shown in the right figure of the electric parts box, with terminal block fixing screws (M4 × 14 ) 8 . Stick the attached terminal nameplate 10 at near the terminal block along direction shown in the right figure. Fixing plate for terminal block Direction of nameplate Upside 8 Screw to fix terminal block 10 Terminal nameplate 4 Using 1:1 Model Connection Interface board box fixing screws (M4 × 10 ) 14 , fix 1:1 Model Connection Interface board box 11 in No.1 column at position of the bell mouth shown in the right figure. 5 2 Terminal block (U3/U4) 11 1:1 Model Connection Interface board box 14 1:1 Model Connection Interface board box fixing screws (M4 × 10 ) No Procedure Details 5 Mount the relay wire (A) to Faston terminal on the relay terminal (U3, U4) 2 and then connect the connector to CN40 (Blue) of the P.C. board 1 . , ∗ For wiring connection of the relay wire (A) there is no plarity. from Connect connector of the relay wire (B) CN50 (White) on the indoor P.C. board to CN51 (Red) on the P.C. board 1 . 3 Relay wire (A) CN51 (Red) CN40 (Blue) 1 P.C. board 2 Terminal block (U3, U4) 4 Relay wire (B) CN50 (White) Indoor control P.C. board ∗ 6 15 Using 2 fixing screws (M4 × 8 ) for 1:1 Model Connection Interface board cover, fix the 1:1 Model Connection Interface board cover 12 to the 1:1 Model Connection Interface board box 11 . , After wiring connection of the relay wires (A) and (B), fix wirings along the near wirings with banding band so that there is no catching of wires, and etc. 15 Fixing screws (M4 × 8 ) for 1:1 Model Connection Interface board cover 12 1:1 Model Connection Interface board cover 6 4-way Cassette type (RAV-SM∗∗3UT-E, RAV-SP∗∗∗UT-E, RAV-SM∗∗∗UT-K, RAV-SM∗∗∗UT-4C) No. Procedure 1 Using board installing spacer (A), install “1 : 1 Model” Connection Interface board to the position of electric parts box of the indoor unit. (See the figure below.) 2 Using terminal block fixing screws, install U3, U4 terminal block to the position of electric parts box of the indoor unit. (See the figure below.) • When tightening the screws, be sure not to damage wires. • Adhere the attached nameplate near the relay terminal block. 3 Connect the relay wire (A) from U3, U4 terminal block to CN40 (Blue) of “1 : 1 Model” Connection Interface board. Connect the relay wire (B) from CN50 (White) on the indoor P.C. board to CN51 (Red) on “1 : 1 Model” Connection Interface board. Details 1.1 model connection interface P.C. board Relay wire (A) Spacer (A) U3, U4 terminal block CN51 (Red) CN40 (Blue) Spacer (A) CN50 (White) Relay wire (B) Spacer (A) Indoor P.C. board * Relay wire (A) Connect U3, U4 terminal block with “1 : 1 Model” Connection Interface CN40 (Blue). There is no polarity for wire connection. • Relay wire (B) Connect CN50 (White) on indoor control P.C. board with CN51 (Red) on “1 : 1 Model” Connection Interface board. • When installing “1 : 1 Model” Connection Interface board to electric parts box, insert three board installing spacers (A) into holes of P.C. board. CAUTION After connection of the relay wires (A) and (B), bind them with banding band so that wires are not caught in. In this time, be sure not to bind the relay wires (A) and (B) together with the power supply lines such as power cable, earth wire, etc.; otherwise a trouble may be caused. 7 Concealed Duct Standard type (RAV-SM∗∗2BT-E, RAV-SM∗∗1BT-E, RAV-SM∗∗1BT-4C) No. Procedure 1 Using board installing spacer (A), install “1 : 1 Model” Connection Interface board to the position of electric parts box of the indoor unit. (See the figure below.) 2 Using terminal block fixing screws, install U3, U4 terminal block to the position of electric parts box of the indoor unit. (See the figure below.) • When tightening the screws, be sure not to damage wires. • Adhere the attached nameplate near the relay terminal block. 3 Connect the relay wire (A) from U3, U4 terminal block to CN40 (Blue) of “1 : 1 Model” Connection Interface board. Connect the relay wire (B) from CN50 (White) on the indoor P.C. board to CN51 (Red) on “1 : 1 Model” Connection Interface board. Details Relay wire (B) Relay wire (A) Indoor P.C. board CN40 (Blue) Spacer (A) CN50 (White) CN51 (Red) U3, U4 terminal block Spacer (A) * Relay wire (A) Connect U3, U4 terminal block with “1 : 1 Model” Connection Interface CN40 (Blue). There is no polarity for wire connection. • Relay wire (B) Connect CN50 (White) on indoor control P.C. board with CN51 (Red) on “1 : 1 Model” Connection Interface board. • When installing “1 : 1 Model” Connection Interface board to electric parts box, insert three board installing spacers (A) into holes of P.C. board. CAUTION After connection of the relay wires (A) and (B), bind them with banding band so that wires are not caught in. In this time, be sure not to bind the relay wires (A) and (B) together with the power supply lines such as power cable, earth wire, etc.; otherwise a trouble may be caused. 8 Concealed Duct type (RAV-SM∗∗6BT∗) Procedure No. 1 Take off screws c and d and then remove the terminal block assembly while sliding 2 Using board installing spacer (A) 3 pcs install “1 : 1 Model” Connection Interface board to the position of electric parts box of the indoor unit. (See the figure below.) 3 Using terminal block fixing screws, install U3, U4 terminal block to the position of electric parts box of the indoor unit. (See the figure below.) • When tightening the screws, be sure not to damage wires. • Adhere the attached nameplate near the relay terminal block. 4 Connect the relay wire (A) from U3, U4 relay terminal block to CN40 (Blue) of “1 : 1 Model” Connection Interface board. Connect the relay wire (B) from CN050 (White) on the indoor P.C. board to CN51 (Red) on “1 : 1 Model” Connection Interface board. 5 Return terminal block assembly to the original position and then fix it with screws c and d. Details Screw c Relay wire (B) Spacer (A) 3 pcs. Relay wire (A) U3, U4 terminal block CN040 (Black) CN050 (White) Terminal block assembly Indoor P.C. board Screw d * Relay wire (A) Connect U3, U4 terminal block with “1 : 1 Model” Connection Interface CN40 (Blue). There is no polarity for wire connection. • Relay wire (B) Connect CN050 (White) on indoor control P.C. board with CN51 (Red) on “1 : 1 Model” Connection Interface board. * When installing “1 : 1 Model” Connection Interface board to electric parts box of Concealed type air conditioner, insert two board installing spacers (A) into holes of P.C. board (at upper side and lower right of P.C. board) and install one of them to the electric parts box (at lower left of P.C. board) using the board installing spacer (B) of a type which pinches the P.C. board. CAUTION After connection of the relay wires (A) and (B), bind them with banding band so that wires are not caught in. In this time, be sure not to bind the relay wires (A) and (B) together with the power supply lines such as power cable, earth wire, etc.; otherwise a trouble may be caused. 9 Slim Duct type (RAV-SM∗∗4SDT∗) No. Procedure 1 Using board installing spacer (A) 3 pcs install “1 : 1 Model” Connection Interface board to the position of electric parts box of the indoor unit. (See the figure below.) 2 Using terminal block fixing screws, install U3, U4 terminal block to the position of electric parts box of the indoor unit. (See the figure below.) • When tightening the screws, be sure not to damage wires. • Adhere the attached nameplate near the relay terminal block. 3 Connect the relay wire (A) from U3, U4 relay terminal block to CN40 (Blue) of “1 : 1 Model” Connection Interface board. Connect the relay wire (B) from CN050 (White) on the indoor P.C. board to CN51 (Red) on “1 : 1 Model” Connection Interface board. Details Relay wire (A) CN40 (Blue) CN51 (Red) U3, U4 terminal block CN050 (White) Relay wire (B) Indoor P.C. board * Relay wire (A) Connect U3, U4 terminal block with “1 : 1 Model” Connection Interface CN40 (Blue). There is no polarity for wire connection. • Relay wire (B) Connect CN050 (White) on indoor control P.C. board with CN51 (Red) on “1 : 1 Model” Connection Interface board. * When installing “1 : 1 Model” Connection Interface board to electric parts box of Concealed type air conditioner, insert two board installing spacers (A) into holes of P.C. board (at upper side and lower right of P.C. board) and install one of them to the electric parts box (at lower left of P.C. board) using the board installing spacer (B) of a type which pinches the P.C. board. CAUTION After connection of the relay wires (A) and (B), bind them with banding band so that wires are not caught in. In this time, be sure not to bind the relay wires (A) and (B) together with the power supply lines such as power cable, earth wire, etc.; otherwise a trouble may be caused. 10 Ceiling type (RAV-SM∗∗4CT∗, RAV-SM∗∗1CT-4C) No. Procedure 1 Using board installing spacer (A), install “1 : 1 Model” Connection Interface board to the position of electric parts box of the indoor unit. (See the figure below.) 2 Using terminal block fixing screws, install U3, U4 terminal block to the position of electric parts box of the indoor unit. (See the figure below.) • When tightening the screws, be sure not to damage wires. • Adhere the attached nameplate near the relay terminal block. 3 Connect the relay wire (A) from U3, U4 terminal block to CN40 (Blue) of “1 : 1 Model” Connection Interface board. Connect the relay wire (B) from CN50 (White) on the indoor P.C. board to CN51 (Red) on “1 : 1 Model” Connection Interface board. Details Indoor control P.C. board U3, U4 terminal block for connection 1:1 model connection interface board Relay wire (A) Spacer (A) CN40 (Blue) CN51 (Red) CN050 (White) Relay wire (B) • Relay wire (A) Connect U3, U4 terminal block with “1 : 1 Model” Connection Interface CN40 (Blue). There is no polarity for wire connection. • Relay wire (B) Connect CN50 (White) on indoor control P.C. board with CN51 (Red) on “1 : 1 Model” Connection Interface board. • When installing “1 : 1 Model” Connection Interface board to electric parts box, insert three board installing spacers (A) into holes of P.C. board. CAUTION After connection of the relay wires (A) and (B), bind them with banding band so that wires are not caught in. In this time, be sure not to bind the relay wires (A) and (B) together with the power supply lines such as power cable, earth wire, etc.; otherwise a trouble may be caused. 11 Ceiling type (RAV-SM∗∗7CT∗) No. Procedure 1 Using board installing spacer (A), install “1 : 1 Model” Connection Interface board to the position of electric parts box of the indoor unit. (See the figure below.) 2 Using terminal block fixing screws, install U3, U4 terminal block to the position of electric parts box of the indoor unit. (See the figure below.) • When tightening the screws, be sure not to damage wires. • Adhere the attached nameplate near the relay terminal block. 3 Connect the relay wire (A) from U3, U4 terminal block to CN40 (Blue) of “1 : 1 Model” Connection Interface board. Connect the relay wire (B) from CN50 (White) on the indoor P.C. board to CN51 (Red) on “1 : 1 Model” Connection Interface board. Details Indoor control P.C. board (4) Relay wire (B) 1:1 model connection interface board CN51 (Red) CN50 (White) CN40 (Blue) Spacer (A) U3,U4 terminal block for connection (3) Relay wire (A) CAUTION After connection of the relay wires (A) and (B), bind them with banding band so that wires are not caught in. 12 Usage • Refer to Owner’s Manual for the central control devices (TCB-SC642TLE2, TCB-CC163TLE2 etc.) Other Cautions • In a group operation, be sure to turn on power supplies of all the indoor units in group control. (Within 3 minutes) When power supply of the Header unit is not turned on, there is a possibility that the Header unit exchanges with Follower unit. (If Header unit is exchanged, the central control is unavailable.) Address No. Setup Outline To connect the digital inverter air conditioner to TCC-LINK central control system using this interface, it is required to set up address of each connected indoor unit for central control in the following procedure. Completion of wiring work System power ON After power ON, the system itself sets up automatically. Automatic address setup Change of line address If automatic address setup is not correctly done, set up address manually. * Refer the next page to item “Manual setup/change of line address in indoor unit”. Manual setup and change of line address Is a group control executed? (Including twin system) NO YES Are all the indoor units attached with this interface Header units (Group address = 1)? YES NO Re-setup of indoor unit with this interface to Header unit, and re-setup of indoor units without this interface to Follower units * Refer to item “Check and change of group address of indoor unit”. (Page 13) Setup of central control address * Refer to item “Setup of central control address”. End 13 Manual Setup/Change of Line Address in Indoor Unit [In case of 29 refrigerant lines or less (Includes No. of refrigerant lines at Multi side if mixed)] After the system power supply has been turned on, all the line addresses are allocated to “1” by automatic address setup except group control. Therefore change setup of the line address using the wired remote controller for each refrigerant line. Change line address for each refrigerant line. Central control device Refrigerant line 1 Refrigerant line 2 Refrigerant line 3 Refrigerant line 4 Refrigerant line 5 Outdoor unit Outdoor unit Outdoor unit Indoor unit Indoor unit Indoor unit Remote controller Remote controller Remote controller Line address 1 1→2 1→3 1→3 1→4 2→5 Indoor unit address 1 1 1 2 1 Group address 0 0 1 2 1 Indoor unit Refrigerant line 6 Outdoor unit Outdoor unit Outdoor unit Indoor unit Indoor unit Indoor unit Refrigerant line 7 Outdoor unit Indoor unit Indoor unit Indoor unit 2→6 2→6 2→7 2→7 1 1 3→2 1 2 2 1 2 2 2 Remote controller Remote controller In case of group control including twin, triple, double twin system, the automatic address does not normally work. Set the automatic address again from the wireless remote controller manually. Line address (1) 1 2 3 3 4 5 6 6 7 7 Indoor unit address 1 1 1 2 1 1 1 2 1 2 Group address 0 0 1 2 1 2 1 2 2 2 [ → “1 : 1 Model” connection interface] ∗ For change/setup method by wired remote controller, refer to “Change method of address setup”. (Page 17) ∗ Allocating different numeral value for each refrigerant line, set up the line address so that it does not overlap with other address No. (When controlling collectively VRF type units mixed with digital inverter air conditioner unit, set up numeral value which also differs from line address at VRF type air conditioner side.) 14 Manual Setup/Change of Line Address in Indoor Unit [In case of 30 refrigerant lines or more (Includes No. of refrigerant lines at Multi side if mixed)] After the system power supply has been turned on, all the line addresses are allocated to “1” by automatic address setup except group control. Therefore change setup of the line address using the wired remote controller for each refrigerant line. Central control device Refrigerant line 30 Refrigerant line 31 Refrigerant line 32 Refrigerant line 33 Refrigerant line 34 Outdoor unit Outdoor unit Outdoor unit Indoor unit Indoor unit Indoor unit Remote controller Remote controller Remote controller 1 → 30 1 → 30 1 → 30 1 → 30 1 → 30 2 Indoor unit address 1 1→2 1→3 2→4 1→5 Group address 0 0 1 2 1 Line address Point (1) Point (2) Point (3) Indoor unit Refrigerant line 35 Outdoor unit Outdoor unit Outdoor unit Indoor unit Indoor unit Indoor unit Refrigerant line 36 Outdoor unit Indoor unit Indoor unit Indoor unit 1 → 30 2 → 30 2 2 1 1→6 1→7 1 2 2 1 2 2 2 Remote controller Remote controller Set “30” to all the line addresses of indoor units attached In case of group control including with these interface twin, triple, double twin system, Change the indoor address so that the indoor unit numbers the automatic address does not normally work. do not overlap. Set the automatic address again from the When the indoor unit attached with this interface is controlled with twin wireless remote controller manually. or system, change also line address of the follower unit to “30”. Line address (1) 30 30 30 30 30 2 30 30 2 2 Indoor unit address 1 2 3 4 5 1 6 7 1 2 Group address 0 0 1 2 1 2 1 2 2 2 [ → “1 : 1 Model” connection interface] ∗ For change/setup method by wired remote controller, refer to “Change method of address setup”. (Page 17) ∗ Allocating different numeral value for each refrigerant line, set up the line address so that it does not overlap with other address No. (When controlling collectively VRF type units mixed with digital inverter air conditioner unit, set up numeral value which also differs from line address at VRF type air conditioner side.) 15 Check and Change of Group Address of Indoor Unit In group control or twin, triple, double twin operation, the group address is allocated to indoor unit by automatic address setup after the system power supply has been turned on. From these addresses, “Header unit”: “1” and “Follower unit”: “2” can be recognized. As the central control device (remote controller) communicates with “Header unit” only, set up the group address from wired remote controller so that the indoor unit attached with the interface becomes “Header unit”. • Check method for Header unit Beforehand check the indoor unit attached with this interface. During stop of the Set. <Procedure> 1 2 3 SET CODE No. CL TEST Push , and buttons simultaneously for 4 seconds or more. (The firstly displayed unit No. is the header indoor unit No. in the group control.) The indoor unit of which fan was turned on is the header indoor unit. If the header unit is not one with this interface, change it according to “How to set up Header unit”. Pushing mode. TEST R.C. No. TEMP. 3 FILTER RESET TEST ON / OFF TIMER SET FAN MODE TIME SAVE VENT SWING/FIX UNIT LOUVER SET CL 1 button returns the mode to normal • How to set up Header unit (In case when the indoor unit of which fan was turned on is not one attached with interface) Change address in the following procedure. <Procedure> 1 2 3 4 5 SET CL TEST Push , and buttons simultaneously for 4 seconds or more. (The firstly displayed unit No. is the header indoor unit No. in the group control.) The indoor unit of which fan was turned on is the header indoor unit. Using the setup temperature and buttons, select CODE No. “14”. CODE No. R.C. TEMP. 3 4 FILTER RESET TEST Check that the setup data is 0001, and then change the setup data to 0002 using the timer and buttons. time SET Push button. In this time, the setup ends if display changes from flashing to lighting. Ø (To be continued) 16 No. ON / OFF TIMER SET FAN MODE TIME SAVE VENT SWING/FIX UNIT LOUVER SET CL 5 1 6 7 8 9 10 Ø Push UNIT LOUVER button, and then turn on fan of the indoor unit which is attached with interface. Leave the CODE No. as it is. (Select CODE No. 14.) Check that the setup data is 0002, and then change the setup data to 0001 using the timer time and buttons. Push SET button. In this time, the setup ends if display changes from flashing to lighting. When the above setup completed, push UNIT LOUVER button to select indoor unit of which setup was changed and then check the changed contents. (CODE No. 14 as it is) CL button, the setup contents can be cleared. * When pushing .) (In this case, repeat procedure from 1 Note) Cancellation is unavailable if the CODE No. is changed. 11 TEST Push button. (Setup is determined.) TEST button, the display disappears and the status becomes the normal stop status. When pushing TEST (The remote controller operation is not accepted for approx. 1 minute after pushing button.) TEST * If the remote controller operation is not accepted for 1 minute or more after pushing button, it is considered that the address setup is incorrect and the automatic address setup is being performed again. Change setup again after approx. 5 minutes. CODE No. R.C. No. TEMP. ON / OFF TIMER SET 8 TIME FILTER RESET TEST 11 SET CL FAN MODE SAVE VENT SWING/FIX UNIT LOUVER 6, 10 9 Setup of Central Control Address * For details, refer to Installation Manual for central remote controller. 1. Address setup method is classified into the following three methods. 1) Manual setup from wired remote controller 2) Manual setup from central remote controller 3) Automatic setup from central remote controller 2. In group control, set up the central control address to the Header unit of the group. 17 Determination of indoor address Is automatic address set up? Automatic setup Manual setup Setup from central remote controller Setup from wired remote controller Manual address setup from wired remote controller Manual address setup with CODE No. “C1” of central remote controller 1 1 2 3 4 5 6 7 VENT TEST Push and buttons simultaneously for 4 seconds or more. UNIT button. Do not push Set “03” to CODE No. with and temperature setup buttons. Using timer setup/time and buttons, set up the central control address. Registration completes with SET button. ( SETTING changes from flashing to lighting.) Push TEST button. Initial setup starts. (For approx. 1 minute) End Check method Check overlap of central control addresses Make operation status by buttons pushing of central remote controller three times each. When there is overlapped units An alarm code “L20” is displayed on the remote controller and alarm code “L20” or “P30” on central remote controller, respectively. ⎡ Wired remote controller: ⎤ ⎢ Displayed immediately ⎥ ⎢ central remote controller: ⎥ ⎣ After 4 minutes at maximum ⎦ Overlapped YES Overlapped? No overlap 2 3 4 5 6 7 8 9 Automatic address setup with CODE No. “C2” of central remote controller Push and ZONE buttons simultaneously for 4 seconds or more. 1 Set “C1” to CODE No. with temperature setup and buttons. 2 Push 3 SET button. Select ZONE or buttons to select zone and group to be registered. 4 Using and , perform registration. (Select the indoor unit.) Registration completes with button. 5 6 SET Repeat procedure 4 to 6. Push 7 Push and ZONE buttons simultaneously for 4 seconds or more. Set “C2” to CODE No. with temperature setup and buttons. Push SET button and the address setup starts. “C2” goes on and SETTING flashes. When SETTING goes off and “C2” flashes, setup ends. Push button. SETTING flashes and the initial setup starts. (For approx. 1 minute) End button. SETTING flashes and the initial setup starts. 10 End (Example) Central control device Outdoor unit Outdoor unit Indoor unit Indoor unit (Line - Indoor - Group) 1-1-0 *1 In case of digital inverter air conditioner, if the same line address is set up to the multiple indoor units which are controlled collectively, the central control address setup is impossible by this method. 1-2-0 <Central control address/zone/group correspondence table> Central Central Central Central control Zone Group control Zone Group control Zone Group control Zone Group Address Address Address Address 1 2 3 4 5 6 7 8 9 10 11 12 13 14 15 16 1 1 2 3 4 5 6 7 8 9 10 11 12 13 14 15 16 17 18 19 20 21 22 23 24 25 26 27 28 29 30 31 32 End 2 1 2 3 4 5 6 7 8 9 10 11 12 13 14 15 16 33 34 35 36 37 38 39 40 41 42 43 44 45 46 47 48 3 1 2 3 4 5 6 7 8 9 10 11 12 13 14 15 16 49 50 51 52 53 54 55 56 57 58 59 60 61 62 63 64 99 18 4 1 2 3 4 5 6 7 8 9 10 11 12 13 14 15 16 Not set up Address Setup/Change Method CODE No. R.C. No. TEMP. 3, 6, 9 4, 7, 10 14 <Procedure> 1 2 SET CL TEST FILTER RESET TEST ON / OFF TIMER SET FAN MODE TIME SAVE VENT SWING/FIX UNIT LOUVER SET CL 5, 8, 11 1 2, 12, 13 Push , and buttons simultaneously for 4 seconds or more. LCD changes to flashing. (The firstly displayed unit No. is the header indoor unit No. in the group control.) In group control, use UNIT LOUVER button for change. Select the indoor unit No. (The fan of the selected indoor unit is turned on.) <Line address> 3 4 5 Using the setup temperature Using timer time Push SET and and buttons, select CODE No. “12”. buttons, set up the line address. <Wiring example of 2 lines> button. (OK when display goes on.) <Indoor unit address> 6 7 8 #2 Outdoor Outdoor Using the setup temperature and buttons, select CODE No. “13”. Using timer time and the indoor unit address. Push SET buttons, set up Indoor Indoor Indoor Indoor Indoor button. (OK when display goes on.) Remote controller <Group address> 9 #1 Line address →1 Indoor unit address → 1 Group address →1 Using the setup temperature and buttons, select CODE No. “14”. 10 11 12 13 14 Using timer time and buttons, set up Individual = 0000, Header unit = 0001, and Follower unit = 0002. Push SET 1 2 2 Header unit 1 3 2 2 1 2 Follower unit button. (OK when display goes on.) Using UNIT LOUVER button, select an indoor unit No. to be changed at the next time. Repeat procedure from 3 to 12 and change setup so that addresses are not overlapped. After the above change, push UNIT LOUVER button to check the changed contents. If all is right, push TEST button. Setup ends. Group address Individual : 0000 Header unit : 0001 Follower unit : 0002 19 ⎫ ⎬ ⎭ In case of group control 2 2 2 Alarm code when addresses are overlapped Procedure Case 1 When line addresses are overlapped Line 1 Central control device Outdoor Outdoor Indoor Indoor Remote controller Central control address :1 Line address : 1 Indoor address : 1 Group address : 0 Remote controller Central control address :2 When line addresses are overlapped (Both Line 1 and 2 operate) Line 1 Central control device Line 2 Wired remote controller side Line 1: L20 Line 2: L20 Central remote controller side L20 to Line 1 or Line 2 Line address : 1 Indoor address : 1 Group address : 0 Central control address :1 Case 3 Line 2 Wired remote controller side Line 1: E08 Line 2: E08 Central remote controller side E08 to Line 1 or Line 2 Line address : 1 Indoor address : 1 Group address : 0 Case 2 Alarm code Outdoor Outdoor Indoor Indoor Remote controller Line address : 2 Indoor address : 1 Group address : 0 Remote controller Central control address :1 When only one-side Line 2 operates from remote controller, and overlap of the central control address is detected in Case 2 • Line 1: During stop • Line 2: Under operation (Overlap of central control address is detected.) Wired remote controller side Line 1: No alarm Line 2: L20 Central remote controller side Line 1: No alarm Line 2: L20 or Line 1: Alarm code is output even if it stops. Line 2: Alarm code is not output to the central side. (Alarm is displayed on the wired remote controller.) Line 1: P30 Line 2: No alarm EH99845701-e 20




















