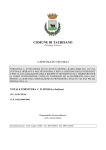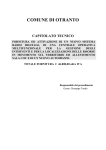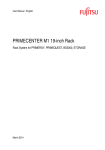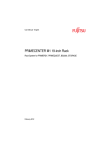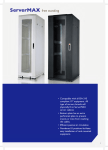Download Estap PROline
Transcript
PROline wall mounting The rear panel provides easy mounting of the cabinets. Therefore, devices and the cables can be mounted easily inside of the cabinet before hanging the cabinet on the rear mounting panel. • 4 way access to equipment • Multiple cable entry points on top and bottom, providing maximum versatility • Easy to mount on wall • 19” mounting angles (front/2 ea.) allow flexible configuration and are adjustable in depth 117 PROline wall mounting 600x450 - 600x560 - 600x(160+450) PROline wall mounting enclosures 7U 9U 12U 16U 20U 600 x 450* 7U 9U 12U 16U 20U 600 x 560* 600 x (160+450)* 600 x 150* 600 x 300* PROline residential enclosures 6U 9U 12U The PROline wall mounting enclosures cabinets provide an economic solution for cabling installations. This series is used in the offices for horizontal segments where a reduced amount of U height is required while providing a pleasing and professional look. Attention to style in light grey RAL 7035 with left and right metal frames means that cabinets can be deployed in the most demanding of office environments when looks really matter. RAL 9005 is also available in a black. Front door frame is available with decorative stripe colour of orange. PROline cabinets can be used in almost all locations. Standard PROline wall mounting cabinet is delivered as a single enclosure and assembled. Wall mounted cabinets can be used as free standing by using accessories castor or levelling feet under a table or in any environment. * Please check drawing pages for cabinet sizes. 118 PROline WALL MOUNTING ENCLOSURES FOR STANDARD DIMENSIONS: Heights : 7U, 9U, 12U, 16U, 20U Width : 600 mm Depths : 450 mm, 560 mm and 160+450 mm LOAD CARRYING CAPACITY: 80 kg 600x450 - 600x560 - 600x(160+450) STANDARDS: ISO 9001 :2008 Quality Management Systems ISO 14001: 2004 Environmental Management System 19” mounting to IEC 297-1 EN 61587-1 mechanical structures ( cabinets for electronic equipment) Overall cabinet dimensions for IEC 297-2 COLOUR: RAL 9005 black RAL 7035 light grey KEY FEATURES Easy to access Front door features a full-Iength smoked and shatterproof glass door with decorative accent stripe reinforced with left/right metal frames and integral locking mechanism. Side doors; lockable, removable complete with a lock. Rear panel; mechanically lockable, removable can be used as mounting plate at the same time. When mounting the enclosure, the rear panel is removed and mounted directly on the wall and hung over the enclosure to the rear panel. Being hung, straight on wall, using fast installation, low manpower, offer a time saving and cost-effective solution. This gives you 4-way access to equipment. Frames are made with 24-fold design for increased stability. Vented top cover provides passive heat transportation via convection. There are vented fan holes suitable for a cooling unit. (see accessories) 19” mounting angles (front/2 ea.) allow for flexible configuration and are adjustable in depth. Extensive range of accessories. Cable entry Multiple cable entry points on top (1 ea) and bottom (1 ea), provide maximum versatility. There is a rubber edge sliding cover mechanism that protects and fixed the cables. On the rear panel, there is also a cable entry hole closed with cover. When used, it is replaced with on of top/bottom rubber edge sliding cover mechanism. Construction Rigid welded frame construction is sheet steel. Corner of bases have welded sockets on each corner that are tightly fixed into the columns gives maximum stability. 119 PROline wall mounting 600x450 - 600x560 - 600x(160+450) Double Sectioned Cabinets (160+450) mm Allows for maintenance and installation from the back. Easy to access when opening 2nd. section of the cabinet. Due to heavy duty hinges. Cabinet opening is 100 degree and is lockable. Stand alone application All PROline cabinets can be used as stand alone by using castor group or with levelling feet. (Please see the accessories for levelling feet and castor group). It has the advantage of use under table or in narrow places. Easy to mount on wall All PROline cabinets rear panels are removable. It is removed easily and can be assembled and installed by one person labour costs. 120 MOUNTING STEPS OF PROline 1 2 3 6 5 MARKING 9 600x450 - 600x560 - 600x(160+450) 7 4 8 DRILLING 10 11 121 PROline wall mounting PART NUMBER DEFINITION FOR 600x450 - 600x560 STEPS TO SELECTING THE RIGHT WALL MOUNTING CABINETS In addition to Estap product part numbers, the options mentioned below are to supply the right definition to meet your requirements. Each wall mounting and free standing enclosure section in the catalogue, has a ‘’Main part numbers’’ and ‘’Options’’ sections. The below example explains how to select the right options. As for the PROline wall mounting cabinets, the product part number has the below structure: Product range name + U height (HHU) + Width=600 mm & depth (DD) As for the PROline wall mounting cabinets, the product options have the below structure: Colour option (MX) + Front door options (FX) HOW TO SELECT THE OPTIONS Step 1 - Please choose product part number. For example: PRL07U45 Step 2 - Please choose the colour from the table and place it after the part number. For example: PRL07U45 - M02 (MX=Look at the MX colour options on the next page) Step 3 - Please choose the front door from the table and place it after MX colour. For example: PRL07U45 - M02 - F26 (FX= Look at the FX front door options on the next page) MAIN PART NUMBER STRUCTURE PRL - HHU - DD Product range PROline PRL PRL MX - FX Front door options Width= 600 & depth Colour options DD MX 07U 45 M01 F26* 09U 56 M02 F27 U height + OPTIONS HHU + + FX 12U 16U 20U MAIN PART NUMBER STRUCTURE PRL: PROline wall mounting product range HHU: “U” height DD: Depth (width= 600 mm) OPTIONS MX: Colour options M01= RAL 9005 black M02= RAL 7035 light grey FX: Front door options F26*= Single opening tempered proof glass door with left and right metal frame, single point barrel type locking F27= Single opening solid metal door with single point barrel type locking * F26 is the standard front door. 122 TECHNICAL DRAWINGS FOR 600x450 - 600x560 F26* F27 Exploded view Part number Product definition (mm) U size Width: overall (mm) Depth: overall (mm) Height: vertical mounting profile (mm) Height: without levelling feet (mm) PROline wall mounting cabinets 19” 600 x 450 mm PRL07U45 7U 600x450 7 600 450 397 402 PRL09U45 9U 600x450 9 600 450 485 491 PRL12U45 12U 600x450 12 600 450 618 624 PRL16U45 16U 600x450 16 600 450 798 802 PRL20U45 20U 600x450 20 600 450 976 980 Part number Product definition (mm) U size Width: overall (mm) Depth: overall (mm) Height: vertical mounting profile (mm) Height: without levelling feet (mm) PROline wall mounting cabinets 19” 600 x 560 mm PRL07U56 7U 600x560 7 600 560 397 402 PRL09U56 9U 600x560 9 600 560 485 491 PRL12U56 12U 600x560 12 600 560 618 624 PRL16U56 16U 600x560 16 600 560 798 802 PRL20U56 20U 600x560 20 600 560 976 980 * F26 is the standard front door. 123 PROline wall mounting TECHNICAL DRAWINGS FOR 600x450 - 7U/9U/12U/16U/20U F26* 518 600 0,5 145 368 70 (Min 52) (Min 90-Max. 390) 82 360 1 H 19” Bottom view Mounting profile 600 Front view 450 600 H 70 H Front view 145 Side view Back view Front view 600 450 70 145 Top view Iso view H= Enclosure height * F26 is the standard door 124 F27 TECHNICAL DRAWINGS FOR 600x560 - 7U/9U/12U/16U/20U 518 145 479 (Min 86-Max. 506) 476 70 F26* 600 (Min 52) 82 H 19” Bottom view Mounting profile Front view 600 560 600 F27 H 70 H 145 Front view Side view Back view Front view 600 560 70 145 Top view Iso view H= Enclosure height * F26 is the standard door 125 PROline wall mounting TECHNICAL DRAWINGS FOR 600x450 - 600x(160+450) F26* F27 Exploded view MAIN PART NUMBER STRUCTURE PRD - HHU - DD Product range PROline PRD HHU MX - FX Width= 600 & depth U height + OPTIONS + MX DD 7U PRD 9U Front door options Colour options 56 + FX M01 F26* M02 F27 12U 16U 20U PRD: PROline double section wall mounting product range HHU: “U” height DD: Depth (width= 600 mm) MX: Colour options M01= RAL 9005 black M02= RAL 7035 light grey FX: Front door options F26*= Single opening shatter proof glass door with left and right metal frame, single point barrel type locking F27= Single opening solid metal door, single point barrel type locking Part number Product definition (mm) U size Width: overall (mm) Depth: overall (mm) Height: vertical mounting profile (mm) Height: without levelling feet (mm) PROline wall mounting cabinets 19” 600 x (160+450) mm (Double section) PRD07U56 7U 600x(160+450) 7 600 610 397 402 PRD09U56 9U 600x(160+450) 9 600 610 495 491 PRD12U56 12U 600x(160+450) 12 600 610 618 624 PRD16U56 16U 600x(160+450) 16 600 610 798 802 PRD20U56 20U 600x(160+450) 20 600 610 976 980 * F26 is the standard door. 126 TECHNICAL DRAWINGS FOR 600 F26* (Min 253-Max. 553) 523 70 145 600x450 - 600x(160+450) (Min 54) 84 H Bottom view Front view 19” Mounting profile 600 600 F27 160 H H Front view Side view Front view 70 145 Back view 145 70 600 10 2° Top view Iso view H= Enclosure height * F26 is the standard door 127 PROline wall mounting TECHNICAL SPECIFICATIONS TESTS AND CERTIFICATIONS Environment EN61587-1/4.2, IEC60068-2-1, IEC60068-2-2, IEC60068-2-30, IEC60917 and IEC60297 Industrial environment EN61587-1/4.3, IEC60068-2-42, IEC60068-2-43 and IEC600682-49, IEC60068-2-1, IEC60917 and IEC60297 Statical mechanical structure load test EN61587-1 / 5.2.2, IEC60917 and IEC60297 Statical mechanical structure stability EN61587-1 / 5.2.2, IEC60917 and IEC60297 Dynamic load, vibration and mechanical stroke EN61587-1 / 5.3.1, EN61587-1 / 5.3.3, IEC60917, IEC60297, IEC62208 Grounding continuity EN61587-1 / 6.2, IEC60917 and IEC60297 Fire and Flame Resistance EN61587-1 / 6.3, IEC60917 and IEC60297 Corrosion ISO9227 and ASTM B 117-85, IEC60917 and IEC60297 IP protection degree IP20 accordingly EN61587-1 / 6.4, IEC60529, IEC60917 and IEC60297 Transportation ETS300019-1-2 Class2.3 Storage ETS300019-1-1 Class1.2 Security EN60950_LVD PURCHASED PRODUCT CERTIFICATION Sheet steel DIN EN 10130 – 99 Ereğli DC-01 6112, 7122, RoHS Electrostatic powder coating ISO 9001, ISO 2178, ISO 2813, ISO 6272, ISO 8130-5, ISO 8130-3, RoHS Fan ISO 9001, CE (89/336/EEC EMC, 73/23/EEC LVD), RoHS Glass ISO 9001, EN 12150 – 1: 2000 tempered and secure Fixings DIN 7985, DIN 965, DIN 7981, DIN 934, DIN 985, DIN 933, RoHS Castors TS EN 12530, TS EN 12532, RoHS Lock DIN 1743, DIN 53571, RoHS 128 KEY FEATURES Main profile (framework) has an aesthetic structure which increases mechanical resistance, folded at an angle of 90 degrees and consisting of 4 bends for each profile. In total; 16 folds provide framework stability.Tested to provide (x, y, z) axis resistance that meets EN 61587-1 / 5.2.1 and 5.2.2 and external impact resistance that meets EN 61587-1 / 5.3.3. Bottom and upper case have a structure to increase resistance and strength of cabinet using a block bended, welded and profile-interlockingdesign. Profiles aremanufacturedto interlock bottom and upper case with heavy duty steel rivets. Cable access at top case has a sliding type blanking access plate that would block any dust inlet. A plastic cable entry cover plate housed in the bottom case can be replaced with the cable entry on top which is sliding and rubber edged; incase of cables entering from bottom. Additionally there is a plastic cable entry cover plate housed in the rear panel which can be used when the cables are coming from the wall. Rear panel in standard is mechanically locked with 2 screws from inside which allows the rear panel to be used as a wall fixing pattern and bracket. Side panels have a structure that can be opened and removed with barrel type locking with key. It is lockable and removable. Front doors are with lateral framed glass structure which is tempered, anti-static, secure and smoked glass (4 mm thickness) with decorative stripe, according to EN 12150-1:2000 standard. glass front door in standard configuration has left and right metal frame structure with high density polyurethane adhesive and screw. Front door can be opened to 105 degrees, is removable and lockable with a barrel type locking unit.Vented top panel housing with a dedicated space for ventilation, fan module system allows easy installation of max. 2 fans. 19”(inch) mounting angles for 2 ea. in front are part of cabinet interior configuration and are adjustable in depth. Levelling feet or castor group is optional. The cabinet meets EN 61587-1, IEC 60917, IEC 60297 standards, RoHS compliancy, Gost and TSE certified. Cabinets are manufactured in our factory which has ISO 9001: 2008 Quality Assurance System and our responsibility for environment with ISO 14001:2004 Environmental Management System. Additional architect and engineering specifications for double section wall mounting cabinets It has D=160 mm welded monoblock, wall section frame, which allows double section applications on PROline range. Ithasheavydutyhinges which are made of zamac as well traverse type handled locking between front and rear sections providing additional stability and strength. Double section wall mounting PROline cabinets have 80 kg. Load capacity while the cabinet is in swinging process. 19” mounting angles are 2 ea. in front for all sizes. TECHNICAL SPECIFICATIONS Custom number 85380000 / 85381000 / 853710990019 Packs of (ea.) 1 Shipping structure Assembled Mounting surface Wall mounting Load carrying capacity (kg) 80 Certification on product TSE, Gost Surface finish Electrostatic powder coated c/with surface treatment , 80 +/ - 5 micron paint thickness and tested according to IEC 60068-2-1, 2-2, 2-30, 2-42, 2-43, 2-49, 2-11 Standart colour RAL 7035 light grey and RAL 9005 black IP protection standard IP20 FRONT DOOR Shatterproof glass with left and right metal frame Glass 4 mm thickness full-length smoked, shatterproof, tempered, secure Front door construction Single door opening with barrel type lock Front door lock Barrel type, single point locking Adhesive material High density polyurethane DIN 53479, DIN 53505 Hinge system Spring loaded Door opening angle and swapping 105 degree, possible to swap one side to the other SIDE PANEL Solid metal, 1,0 mm. Left and right (2 ea.) Construction Lockable, removable c/with barrel type lock Lock Barrel type lock unit, single point FRAMEWORK Top and bottom base units Solid metal 1,5 mm Constructions Completely welded corner socket system UPRIGHTS Solid metal, 1,2 mm Construction Tightly fixed into top and bottom base units , 5 times folded x 4 = 20 folds INTERIOR PARTS 19’’ mounting angles Solid metal, 1,5 mm There are 2 pcs. 19” mounting angles in front. Zinc plated, passivated, 8-12 micron Adjustable in depth For CUSTOMIZED PRODUCTS rather than above options, please contact sales department. Additional technical specifications for double section wall mounting cabinets Double section (wall) D=160 mm, monoblock, welded, construction Connected to the front section with zamac hinges system Swing openning 105 degree Rear section lock Traverse style , heavy duty 19’’ mounting angles Solid metal, 1,5 mm 3 times folded as C profile system 2 ea. in front Pre-configured as 19’’ Zinc plated, passivated, 8-12 micron Adjustable in depth REAR PANEL Solid metal 1,5 mm Rear panel construction Mechanically locked with 2 screws from inside 129 PROline wall mounting accessories FREQUENTLY USED ACCESSORIES SELECTION CHART FOR PROline WALL MOUNTING Estap has a wide range of accessories: Fixed shelves, sliding shelves, cooling units, cable managements, cable rings, organisers, trays and so on... * See the other accessories part numbers and definitions on pages 173-213. Please state colour choice in your orders. M01=RAL 9005 black and M02= RAL 7035 light grey Frequently used accessories selection table PROline / Shelves Part numbers Enclosure size* 600x450 600x560 Fixed shelves (rack mount) E44RAK25/ E44RAK35 E44RAK25/ E44RAK35 Sliding shelves - M44HRK60 M44HRK60 (If enclosure configured with 4 pcs. 19”rails) PROline / Fan units Part numbers Enclosure size* 600x450 600x560 600x(160+450) 1 Fan unit with on/off switch M11HV1FW M11HV1FW M11HV1FW 2 Fan unit with on/off switch M11HV2FW M11HV2FW M11HV2FW 1 Fan unit with thermostat unit M11HV1FW T M11HV1FW T M11HV1FW T 2 Fan unit with thermostat unit M11HV2FW T M11HV2FW T M11HV2FW T PROline / Cable management Part numbers 19’’ 1U cable management panel Enclosure size* 600x450 600x560 E44ORG1U E44ORG1U 600x(160+450) E44ORG1U PROline / PDU Part numbers Enclosure size* 600x450 600x560 600x(160+450) 6 way PDU with 1x16A CCT breaker,1U M446AL_ES M446AL_ES M446AL_ES PROline / Fixing Part numbers Fixings/ M6 cagenut, washer, screw (1set=20 pcs.) 130 600x(160+450) E44RAK25/ E44RAK35 * Please check drawing pages for cabinet sizes. Enclosure size* 600x450 600x560 KFS6X15 KFS6X15 600x(160+450) KFS6X15 PROline residential PART NUMBER DEFINITION FOR 600x150 - 600x300 STEPS TO SELECTING THE RIGHT WALL MOUNTING CABINETS In addition to Estap product part numbers, the options mentioned below are to supply the right definition to meet your requirements. Each wall mounting and free standing enclosure section in the catalogue, has a ‘’Main part numbers’’ and ‘’Options’’ sections. The below example explains how to select the right options. The product part number has the below structure: Product range name + U height (HHU) + Width=600 mm & depth (DD) The product options have the below structure: Colour option (MX) + Front door options (FX) HOW TO SELECT THE OPTIONS Step 1 - Please choose product part number. For example: PRL06U15 Step 2 - Please choose the colour from the table and place it after the part number. For example: PRL06U15 - M02 (MX=Look at the MX colour options on the next page) Step 3 - Please choose the front door from the table and place it after MX colour. For example: PRL06U15 - M02 -F29 (FX= Look at the FX front door options on the next page) MAIN PART NUMBER STRUCTURE PRL - HHU - DD Product range PROline PRL PRL MX - FX Width= 600 & depth Colour options DD MX 06U 615 M01 09U 630 M02 U height + OPTIONS HHU + Front door option + FX F29 12U MAIN PART NUMBER STRUCTURE PRL: PROline residential product range HHU: “U” height DD: Depth (width= 600 mm) OPTIONS MX: Colour options M01= RAL 9005 black M02= RAL 7035 light grey FX: Front door option F29= Single opening shatter proof glass door with left and right metal frame, single point barrel type locking 131 PROline residential TECHNICAL DRAWINGS FOR 600x150 - 600x300 F29 F29 Exploded view Part number Product definition (mm) U size Width: overall (mm) Depth: overall (mm) Height: vertical mounting profile (mm) PROline residential wall mounting cabinets 19” 600 x 150 mm PRL06U615 6U 600x150 6 600 150 338 9U 600x150 9 600 150 463 12U 600x150 12 600 150 596 PRL09615 PRL12U615 132 Part number Product definition (mm) U size Width: overall (mm) Depth: overall (mm) Height: vertical mounting profile (mm) PROline residential wall mounting cabinets 19” 600 x 300 mm PRL06U630 6U 600x300 6 600 300 338 PRL09U630 9U 600x300 9 600 300 463 PRL12U630 12U 600x300 12 600 300 596 TECHNICAL DRAWINGS FOR 600x150 - 6U/09U/12U 600 F29 147,60 H 450 (Min 50-Max. 90) 70 Bottom view Mounting profile Front view 150 600 H Side view Front view Back view 600 452,5 150 30 76 75 75 Top view 22 28 Iso view H= Enclosure height 133 PROline residential TECHNICAL DRAWINGS FOR 600x300 - 6U/09U/12U 600 F29 Min 50 Max 240 H 19” Bottom view Mounting profile 300 600 H Side view Front view Back view 600 28 300 30 452,5 77,50 75 75 Top view H= Enclosure height 134 Iso view Front view TECHNICAL SPECIFICATIONS TESTS AND CERTIFICATIONS Environment EN61587-1/4.2, IEC60068-2-1, IEC60068-2-2, IEC60068-2-30, IEC60917 and IEC60297 Industrial environment EN61587-1/4.3, IEC60068-2-42, IEC60068-2-43 and IEC600682-49, IEC60068-2-1, IEC60917 and IEC60297 Statical mechanical structure load test EN61587-1 / 5.2.2, IEC60917 and IEC60297 Statical mechanical structure stability EN61587-1 / 5.2.2, IEC60917 and IEC60297 Dynamic load, vibration and mechanical stroke EN61587-1 / 5.3.1, EN61587-1 / 5.3.3, IEC60917, IEC60297, IEC62208 Grounding continuity EN61587-1 / 6.2, IEC60917 and IEC60297 Fire and Flame Resistance EN61587-1 / 6.3, IEC60917 and IEC60297 Corrosion ISO9227 and ASTM B 117-85, IEC60917 and IEC60297 IP protection degree IP20 accordingly EN61587-1 / 6.4, IEC60529, IEC60917 and IEC60297 Transportation ETS300019-1-2 Class2.3 Storage ETS300019-1-1 Class1.2 Security EN60950_LVD PURCHASED PRODUCT CERTIFICATION Sheet steel DIN EN 10130 – 99 Ereğli DC-01 6112, 7122, RoHS Electrostatic powder coating ISO 9001, ISO 2178, ISO 2813, ISO 6272, ISO 8130-5, ISO 8130-3, RoHS Fan ISO 9001, CE (89/336/EEC EMC, 73/23/EEC LVD), RoHS Glass ISO 9001, EN 12150 – 1: 2000 tempered and secure Fixings DIN 7985, DIN 965, DIN 7981, DIN 934, DIN 985, DIN 933, RoHS Castors TS EN 12530, TS EN 12532, RoHS Lock DIN 1743, DIN 53571, RoHS KEY FEATURES Main frameworks has an aesthetic structure which include folded side&rear panels those are welded to top&bottom panels. Side and rear panel has totaly 8 bends to provide framework stability. Tested to provide (x, y, z) axis resistance that means EN 61587-1 / 5.2.1 and 5.2.2 and external impact resistance that meets EN 61587-1/5.3.3 Cable access in the top & bottom case has a microjointed structure. Due to the demand of cable entry, its easily breakable. Rear panel has four wall mounting holes, which allows the rear panel to be used as a wall fixing pattern and bracket. Front door is with lateral framed glass structure which is tempered as a safey glass, anti-static, secure and smoked glass (4 mm thickness) with decorative strips (optional), according to EN 12150-1:2000 standard. Glass front door in standart configuration has left&right metal frame structure with high density polyurethane adhesive. Front door can be opened upto 100 degrees, is removable and lockable with a barrel type locking unit. 19”(inch) mounting uprights for 2 ea. in front are part of cabinet interior configuration and are adjustable in depth.The cabinet meets EN 61587-1, IEC 60917, IEC 60297 standards, RoHS compliancy, GOST and TSE certified. Cabinets are manufactured in our factory which has ISO 9001:2008 Quality Assurance System and our responsibility for environment with ISO 14001:2004 Environmental Management System. 135 PROline residential TECHNICAL SPECIFICATIONS Custom number 85380000 / 85381000 / 853710990019 Packs of (ea.) 1 Shipping structure Assembled Mounting surface Wall mounting Load carrying capacity (kg) 80 Certification on product TSE, Gost Surface finish Electrostatic powder coated c/with surface treatment , 80 +/ - 5 micron paint thickness and tested according to IEC 60068-2-1, 2-2, 2-30, 2-42, 2-43, 2-49, 2-11 Standart colour RAL 7035 light grey and RAL 9005 black IP protection standard IP20 INTERIOR PARTS 19’’ mounting angles Solid metal, 1,5 mm There are 2 pcs. 19” mounting angles in front. Zinc plated, passivated, 8-12 micron Adjustable in depth FRONT DOOR Shatterproof glass with left and right metal frame Glass 4 mm full-length smoked, shatterproof, tempered, secure Front door construction Single door opening with barrel type lock Front door lock Barrel type, single point locking Adhesive material High density polyurethane DIN 53479, DIN 53505 Hinge system Spring loaded Door opening angle and swapping 100 degree, possible to swap one side to the other UNIQUE BODY Side panel, rear panel, bottom and upper cases and mounting angle holders are completely welded-monoblock Complete metal 1,2 mm Main body has bends in total 14 and has embedded structure For CUSTOMIZED PRODUCTS rather than above options, please contact sales department. ** For PROline residential range, please ask for a separate dedicated data sheet from your customer representative for your projects. 136























