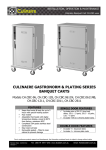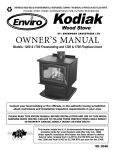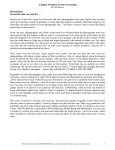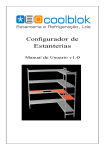Download Middleby Marshall PS636 series Installation manual
Transcript
PS636 Series Gas Domestic & Std Export ENGLISH P/N 66639 December 2014 Rev. E PS636 Series Gas Ovens Model: • PS636G Gas Combinations: • • • Single Oven Double Oven (Two-Stack) Triple Oven (Three-Stack) OWNER'S OPERATING AND INSTALLATION MANUAL for domestic and standard export ovens ©2014 Middleby Marshall Inc. is a registered trademark of Middleby Marshall, Inc. All rights reserved. Middleby Cooking Systems Group • 1400 Toastmaster Drive • Elgin, IL 60120 • (847)741-3300 • FAX (847)741-4406 I. OVEN SPECIFICATIONS Table 1-1 Dimensions Single Oven Overall Height 44″ (1118mm) Overall Depth 44-1/2″ (1130mm) Overall Length (w/o exit trays) 65-3/4″ (1670mm) Conveyor Width – belt width is 24″25-1/2″ (648mm) or 2 x 11” (279mm) Recommended Minimum Clearances Rear of Oven to Wall 0″ (0mm) Control end of conveyor to Wall 2″ (50.8mm) Non-control end of conveyor to Wall) 2″ (50.8mm) Table 1-2: General Specifications PS636 GAS 24″ Belt Double Oven 62-3/8” (1635mm) 44-1/2” (1130mm) 65-3/4″ (1670mm) 25-1/2″ (648mm) or 2 x 11” (279mm) Triple Oven 69-3/4″ (1171mm) 44-1/2” (1130mm) 65-3/4″ (1670mm) 25-1/2″ (648mm) or 2 x 11” (279mm) 0″ (0mm) 2″ (50.8mm) 2″ (50.8mm) 0″ (0mm) 2″ (50.8mm) 2″ (50.8mm) Weight 734 lbs. (333kg) Rated Heat Input 75,000 BTU (18,892kcal, 22 kW/hr) Maximum Operation Temperature 600°F / 315°C Air Blowers Four Blowers at 3400 RPM (max) Warmup Time 15 min. Table 1-3: Electrical specifications for PS363G gas ovens Main Blower Voltage 208-240VAC Control Circuit Phase Freq Voltage 208-240VAC 1Ph 50/60Hz Current Poles Draw 4-3 Amp Wires 2 Pole 3 Wire (2 hot, 1 gd) Table 1-4: Gas orifice and pressure specifications for PS636G gas ovens Gas Type Main Orifice I.D. PS745G Natural 0.094 (2.375120mm) Propane 0.057″ (1.45mm) Supply (Inlet) Pressure Orifice (Manifold) Pressure Bypass Pressure 8-12″ W.C. (19.9 - 29.9mbar) 3.5″ W.C. (8.7mbar) 0.3-0.35″ W.C. (0.8-0.9 mbar) 11-14″ W.C. (27.4 - 34.9mbar) 10.0″ W.C. (24.9mbar) 0.9-1.0″ W.C. (2.2-2.5 mbar) IMPORTANT – Additional electrical information is provided on the oven’s serial plate, and on the wiring diagram inside the machinery compartment. GAS ORIFICE AND PRESSURE SPECIFICATIONS (PER OVEN CAVITY) - CE OVENS AT,BG,CR CZ,DK,EE FI,GR,HR FI,CR,GR BG,CY,CR HU,IS,IE IE,HR,LU CZ,DK,EE IT,LV,LT NL,PL,SK SW,CHFI,GR,HR NO,PT,RO SI,ES,CH AT,DK LV,LT,LU PL SK,SI,ES DE TR,GB,CY CY,CZ NO,FI MT,NL,NOAT,DE Main SE,CH,TR LU BE CZ,DE,MTDE,MT NI,CR SK,SI,SEHU,SK Gas Orifice GB NLPL FR SK SK FR TR CH Typedia. I2H I2L I2E I2E+ I3P I3P I3B/P I3B/P I3B/P G20 .0935″ Natural (2.375 mm) 20 -- mbar G25 .0935″ -- Natural (2.375 mm) 20 mbar BE,CY,CZ EE,FR GR,IE,IT LT,LU,LV PT,RO,SK ES,CH Orifice Rated GB,PL(Manifold)Heat I3+ PressureInput 20 -- -- -- -- -- -- mbar 3.5” w.c. 8.7mbar 22kW 25 -- -- -- -- -- -- -- mbar -- 3.5” w.c. 8.7mbar 22kW . G30 .057″ -- -- -- -- -- -- 28-30/50 30 37/50 28-30 10.0” w.c. 24.6kW Butane (1.45 mm)mbarmbar mbarmbar 24.9mbar G31 .057″ -- -- -- -- 37 50 30 37/50 37 10.0” w.c. 22kW Propane (1.45 mm)mbar mbar-- mbar mbarmbar 24.9mbar NOTE Wiring Diagrams are contained in Section 5 of this Manual and are also located inside the oven at the bottom of the Control Panel. Additional electrical information is provided on the oven's serial plate. This Manual Must Be Kept For Future Reference 2 SECTION 2 – INSTALLATION WARNING – After any conversions, readjustments, or service work on the oven: • Perform a gas leak test. • Test for proper combustion and gas supply. • Test for correct air supply, particularly to the • Check that the ventilation system is in operation. burner blower. WARNING - Keep the appliance area free and clear of combustibles. WARNING – The oven must be installed on an even (level) non-flammable flooring and any adjacent walls must be non-flammable. Recommended minimum clearances are specified in the Description section of this manual. WARNING – Do not obstruct the flow of combustion and ventilation air to and from your oven. There must be no obstructions around or underneath the oven. Constructional changes to the area where the oven is installed shall not affect the air supply to the oven. CAUTION: To reduce the risk of fire, the appliance is to be mounted on floors of noncombustible construction with noncombustible flooring and surface finish and with no combustible material against the underside thereof, or on noncombustible slabs or arches having no combustible material against the underside thereof, such construction shall in all cases extend not less than 12 inches (304mm) beyond the equipment on all sides. CAUTION: For additional installation information, contact your local Authorized Service Agent. NOTE – There must be adequate clearance between the oven and combustible construction. Clearance must also be provided for servicing and for proper operation. NOTE – An electrical wiring diagram for the oven is located inside the machinery compartment. NOTE: All aspects of the oven installation, including placement, utility connections, and ventilation requirements, must conform with any applicable local, national, or international codes. These codes supersede the requirements and guidelines provided in this manual. NOTE: In the USA, the oven installation must conform to local codes. In the absence of local codes, gas oven installations must conform with the National Fuel Gas Code, ANSI Z223.1. Gas and electric ovens, when installed, must be electrically grounded in accordance with local codes, or in the absence of local codes, with the National Electrical Code (NEC), or ANSI/NFPA70. NOTE: In Canada, the oven installation must conform with local codes. In the absence of local codes, gas oven installations must conform with the Natural Gas Installation Code, CAN/CGA-B149.1, or the Propane Gas Installation Code, CAN/CGA-B149.2, as applicable. Gas and electric ovens, when installed, must be electrically grounded in accordance with local codes, or in the absence of local codes, with the Canadian Electrical Code CSA C22.2. NOTE: In Australia, the oven installation must conform with local codes. In the absence of local codes, gas oven installations must conform with the requirements of AS5601/AG601, Gas, Electricity, and any other relevant statutory regulations. 3 PS636 24” OVEN INSTALLATION REQUIRED KITS AND EQUIPMENT PS636 Gas Oven Installation Kit PS636 Single Oven Option Base w/ 15” Legs, Casters & Top Kit P/N 66129 PS636 Single Gas Oven 66331 1 PS636 Double Gas Oven 66332 PS636 Triple Gas Oven 66333 Type Of Installation PS636 Double Oven Option Base w/ 15” Legs, Casters & Top Kit P/N 66027 PS636 Triple Oven Option Base w/ 15” Legs, Casters & Top Kit P/N 6xxxx 1 1 III. VENTILATION SYSTEM B. NOTE THAT THE HOOD DIMENSIONS SHOWN IN FIGURE 2-5 ARE RECOMMENDATIONS ONLY. LOCAL, NATIONAL AND INTERNATIONAL CODES MUST BE FOLLOWED WHEN INSTALLING THE VENTILATION SYSTEM. ANY APPLICABLE CODES SUPERSEDE THE RECOMMENDATIONS SHOWN IN THIS MANUAL. IN AUSTRALIA COMPLIANCE TO REGULATIONS AS5601/AG601 IS MANDATORY. IMPORTANT Where national or local codes repression equipment or other supplementary equipment, DO NOT mount the equipment directly to the oven. MOUNTING SUCH EQUIPMENT ON THE OVEN MAY: • VOID AGENCY CERTIFICATIONS • RESTRICT SERVICE ACCESS • LEAD TO INCREASED SERVICE EXPENSES FOR THE OWNER A. sign. Consult the hood manufacturer or ventilation engineer - To avoid a negative pressure condition in the kitchen area, return air must be brought back to replenish the air that was exhausted. A negative pressure in the kitchen can cause heat- related problems to the oven components as if there were no ventilation at all. The best method of supplying return air is through the heating, ventilation and air conditioning (HVAC) system. Through the HVAC system, the air can be temperature-controlled for summer and winter. Return air can also be brought in directly from outside the building, but detrimental effects can result from extreme seasonal hot and cold temperatures from the outdoors. Requirements CAUTION: Recommendations NOTE: Return air from the mechanically driven system must not blow at the opening of the baking chamber. Poor oven baking performance will result. Gas oven installations REQUIRE a mechanically driven ventilation system with electrical exhaust air sensing control. C. Other ventilation concerns A mechanically driven ventilation system is STRONGLY RECOMMENDED for electric oven installations. • Special locations, conditions, or problems may require the services of a ventilation engineer or specialist. PROPER VENTILATION OF THE OVEN IS THE RESPONSIBILITY OF THE OWNER. • Inadequate ventilation can inhibit oven performance. • It is recommended that the ventilation system and duct hood manufacturer and/or HVAC engineer or specialist. Figure 2-5. Ventilation System 6″ (152mm) minimum (Typical - both ends of oven) 2″ (51mm) minimum 5 2″ (51mm) minimum 3″ (76mm) minimum IV. ASSEMBLY Figure 2-6. Leg extension and casters installation A. Top Panel and Base Pad Assembly 1. Install the four leg extensions onto the base pad using the 3/8″-16 × 1″ screws, 3/8″ flat washers, and 3/8″ lockwashers supplied in the Base Pad Kit. See sion face OUTWARDS. One rear leg should be attached using three 3/8″-16 × 1″ screws and the 3/4″ eyebolt, as shown in Figure 2-6. This eyebolt acts as the anchor point for the restraint cable assembly (see Part C, Restraint Cable Installation). 2. 1/2″ washer 1/2″ lock washer If your oven is equipped with the lower shelf, position it in place as shown in Figure 2-6. Check that the lip on the shelf faces DOWN. Seal joint between leg and shelf with NSF listed silicone. 3. Install one caster onto each leg extension, as shown in Figure 2-7. Use the 3/8″-16 × 1″ screws, 3/8″ ers, and 3/8″ lockwashers supplied in the Installation Kit. The locking casters should be installed at the FRONT of the oven. The non-locking casters should be installed at the REAR of the oven. 4. Install the lower oven cavity onto the base pad. See Fig 2-7. 5. For single ovens ONLY: 1/2″-13 × 1-1/4″ hex screw Install the top panel using the screws included in the base pad kit, as shown in Figure 2-8. Then, skip ahead to Part C, Restraint Cable Installation. For double or triple ovens: Continue on to Part B, Stacking. Note that the top panel should NOT be installed for double and triple ovens until after stacking the oven cavities. Figure 2-7. Base pad Installation Figure 2-8. Top panel installation Bottom oven cavity #10-32 × 2-1/2″ screw length #10-32 × 3/4″ screw length Assembled base pad 6 Top panel C. NOTE: DO NOT install top panel onto double or triple ovens until AFTER stacking the oven cavities. See Part B, Stacking. B. Restraint Cable Installation Because the oven is equipped with casters, a restraint cable assembly must be installed to limit the movement of the appliance without depending on the connector and the quick disconnect device or its associated piping. One end of the cable is anchored to the eyebolt on the rear surface of the oven’s base pad, while the other is anchored to the wall. See Figure 2-11. Stacking For single ovens, skip ahead to Part C, Restraint Cable Installation. IMPORTANT Middleby Marshall STRONGLY RECOMMENDS that PS745 Gas oven cavities be stacked BY AUTHORIZED PERSONEL. location. Adjust the bottom (hex) sections of the feet so that front casters. Contact your Middleby Marshall Authorized Service Agent for complete stacking instructions. Figure 2-10. Top panel installation 1. Stack an oven cavity on top of the lower oven. Check the following: #10-32 × 2-1/2″ screw length • All four sides of the lower lip (on the bottom edge of the oven cavity) overlap the top of the lower oven #10-32 × 3/4″ screw length Top panel • The oven is level • See Figure 2-9. 2. For triple ovens, repeat Step 1 to install the top oven cavity. 3. Install the top panel using the screws included in the base pad kit, as shown in Figure 2-10. Figure 2-9. Stacking Figure 2-11. Installing the Restraint Cable Restraint cable assembly 3/8″-18 × 1″ eyebolt on rear leg extension 3/4″ (19mm) eyebolt Wall of structure 7 D. Conveyor Installation 1. 2. Figure 2-13. Conveyor placement Unfold the conveyor as shown in Figure 2-12. Then, begin to slide the conveyor into the end of the oven. The conveyor can only be installed from the end of the oven with the drive motor. Crumb tray support bracket Continue moving the conveyor into the oven until the frame protrudes equally from each end of the oven. Check that the crumb tray supports located on the underside of the conveyor frame rest firmly against the lower end plugs, as shown in Figure 2-13. 3. When the conveyor is positioned properly, check for freedom of movement of the conveyor belt by pulling it for about 2-3 feet (0.6-1.0m) with your fingers. The drive and idler shafts must rotate smoothly, and the belt must move freely without rubbing on the inside of the oven. 4. Check the tension of the conveyor belt as shown in Figure 2-14. The belt should lift about 1″ (25mm). DO NOT OVERTIGHTEN THE CONVEYOR BELT. End plug Conveyor placed in oven NOTE: If necessary, the belt tension can be adjusted by turning the conveyor adjustment screws, located at the idler (non-control) end of the conveyor. See Figure 2-14. Figure 2-12. Conveyor installation Folded frame Figure 2-14. Conveyor Belt tension Idler end (with belt tension adjustment screws) 1″ (25mm) vertical deflection Adjustment screws (2) on idler end of conveyor Drive end (with drive sprocket) 8 SECTION 4 - MAINTENANCE WARNING Before ANY cleaning or servicing of the oven, perform the following procedure: 1. 2. 3. Switch off the oven and allow it to cool. Do NOT service the oven while it is warm. Turn off the electric supply circuit breaker(s) and disconnect the electric supply to the oven. If it is necessary to move a gas oven for cleaning or servicing, disconnect the gas supply before moving the oven. When all cleaning and servicing is complete: 1. If the oven was moved for servicing, return the oven to its original location. 2. If the restraint cable was disconnected to clean or service the oven, reconnect it at this time. 3. Reconnect the gas supply. 4. 5. Reconnect the electrical supply. line connections for leaks using approved leak test substances or thick soap suds. Turn on the electric supply circuit breaker(s). Perform the normal startup procedure. 6. 7. WARNING Possibility of injury from moving parts and electrical shock exists in this oven. Switch off and lockout/tagout the electric supply BEFORE beginning to disassemble, clean, or service any oven. Never disassemble or clean an oven with the BLOWER ( ) switch or any other circuit of the oven switched on. CAUTION NEVER use a water hose or pressurized steam-cleaning equipment when cleaning this oven. To avoid saturating the oven insulation, DO NOT use excessive amounts of water. DO NOT use a caustic oven cleaner, which can damage the bake chamber surfaces. NOTE ANY replacement parts that require access to the interior of the oven may ONLY be replaced by a Middleby Marshall Authorized Service Agent. It is also strongly recommended that the 3-Month Maintenance and 6-Month Maintenance procedures in this section be performed ONLY by a Middleby Marshall Authorized Service Agent. I. MAINTENANCE - DAILY A. Check that the oven is cool and the power is disconnected, as described in the warning at the beginning of this Section. B. Clean ALL of the cooling fan grills and vent openings with a stiff nylon brush. Refer to Figure 4-1 for the locations of the grills and vents. C. Clean the outside of the oven with a soft cloth and mild detergent. D. Check that ALL cooling fans are operating properly. Figure 4-1. Cooling Vents and Grills Vents on front panel of oven CAUTION: If a cooling fan is not operating correctly, it must be replaced IMMEDIATELY. Operating the oven without adequate cooling can seriously damage the oven's internal components. E. Clean the conveyor belts with a stiff nylon brush. This is more easily accomplished by allowing the conveyor to run while you stand at the exit end of the conveyor. Then, brush the crumbs off the conveyor as it moves. F. Remove and clean the crumb trays. If necessary, refer to Figure 2-16 (in Section 2, Installation) when replacing the crumb trays into the oven. Fan grills (2) on rear of oven and control compartment G. Clean the window in place. 18 Vent (1) on rear of machinery compartment 21 Middleby-Marshall Model Number PS636G208-240 Volt 50/60Hz, 1 Phase SECTION 5 - WIRING DIAGRAM 23 NOTES 24 NOTES 25 WARNING Improper installation, adjustment, alteration, service or maintenance can cause property damage, injury or death. Read the installation, operating and maintenance instructions thoroughly before installing or servicing this equipment. NOTICE During the warranty period, ALL parts replacement and servicing should be performed by your Middleby Marshall Authorized Service Agent. Service that is performed by parties other than your Middleby Marshall Authorized Service Agent may void your warranty. NOTICE Using any parts other than genuine Middleby Marshall factory manufactured parts relieves the manufacturer of all warranty and liability. NOTICE Middleby Marshall reserves the right to change specifications at any time. Middleby is proud to support the Commercial Food Equipment Service Association (CFESA). We recognize and applaud CFESA's ongoing efforts to improve the quality of technical service in the industry. Middleby Cooking Systems Group • 1400 Toastmaster Drive • Elgin, IL 60120 • USA • (847)741-3300 • FAX (847)741-4406 www.middleby-marshall.com







































