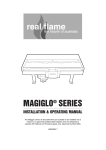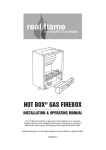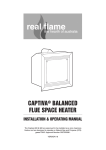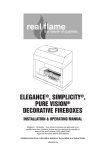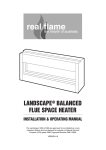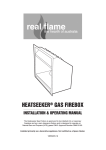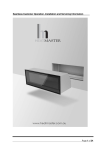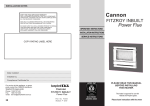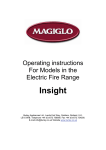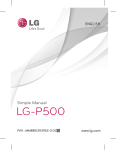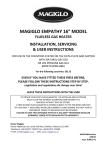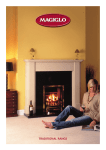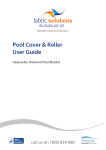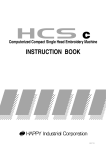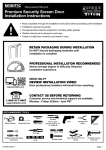Download Real Flame MAGIGLO 360 Installation manual
Transcript
POWER FLUE® INSTALLATION & OPERATING MANUAL The Real Flame Power Flue system is approved to be installed with any open fronted Real Flame gas fireplace. Approval Number 6094. VERSION 9 WARRANTY Provided your Real Flame Power Flue motor is installed in strict accordance with our installation instructions, the motor is unconditionally guaranteed or twelve months from date of purchase. This unconditional warranty covers parts and labour at our discretion taking into consideration normal wear and tear and does not cover fires installed in outdoor settings. INSTALLATION NOTICE The installation of this appliance is only to be carried out by an authorised person in accordance with the manufacturers instruction, local gas fitting regulations, AG601 installation codes for gas burning appliances and any other relevant statutory regulations. IMPORTANT NOTES The Real Flame power flue system is designed and manufactured by Real Flame and is approved to be installed with the following Real Flame Products. • MAGIGLO 320 PF • MAGIGLO 360 PF • MAGIGLO 400 PF • MAGIGLO 540 PF • MAGIGLO 750 PF • MAGIGOLO 540 DOUBLE • HEATSEEKER FIREBOX MODELS 600, 700, 850, 1000 • HOTBOX FIREBOX • REGISTER FIREBOX • SIMPLICITY 850,1000, 1800 • ELEGANCE 850, 1000, 1800 • PURE VISION 850, 1000, 1800 THE INSTALLATION MANUAL OF THE REAL FLAME POWER FLUE SYSTEM IS TO BE READ IN CONJUNCTION WITH THE INSTALLATION MANUAL OF THE REAL FLAME PRODUCT BEING USED. THE DESIGN OF THE REAL FLAME POWER FLUE SYSTEM IS SUBJECT TO COPYRIGHT AND ALL INFRINGEMENTS WILL BE VIGOROUSLY PURSUED. 2 CONTENTS Contents ..................................................................................................................3 Introduction ..............................................................................................................4 Installation ................................................................................................................4 Power Flue Kit ..........................................................................................................9 Motor Clearance.......................................................................................................8 Frameout ..................................................................................................................9 Motor exploded view..............................................................................................10 Dimensions ............................................................................................................11 Internal Motor .........................................................................................................12 External Motor ........................................................................................................12 Troubleshooting Electronic Ignition and Power Flue System ...............................13 Wiring Diagram ......................................................................................................15 Parts List ................................................................................................................15 Real Flame contact information .............................................................................16 3 INTRODUCTION - THE POWER FLUE SYSTEM POWER FLUE DESIGN A ‘flue’ using a fan to remove or assist in removing combustion products from an appliance, is known as a ‘power flue’. POWER FLUE APPLICATION A power flue application can be used to enable a client to have a decorative fire with a horizontal flue run or a vertical flue run where flue space is inadequate for the normal flue. INSTALLATION INSTRUCTIONS VENTILATION REQUIREMENTS Air supply to the unit is to be in accordance with ventilation Clause 5.4 of the Gas Code 601. Ventilation requirements do not change by using a power flue. All Real Flame installation manuals have the ventilation areas clearly defined for each product. ACCESS TO POWER FLUE MOTOR Access must be provided to the flue motor, this access MUST be at least 400mm x 400mm. There MUST be a minimum clearance of 250mm between the top of the motor and any fixed object i.e. ceiling or stud work. This is so the top of the fan box can be removed. WIRING OF THE POWER FLUE All wiring for the power flue is carried out at the factory and plug connectors are fitted for easy installation. The power supply for the power flue is via a 3-pin plug at the rear of the firebox that can be plugged into a power socket within the cavity. ISOLATION SWITCH If the power point is within a cavity an isolation switch accessible from outside the cavity must be provided. WIRING CLEARANCES Wiring must at all times have a clearance of at least 150mm from the flue. FAN FAILURE SENSING DEVICE All Real Flame Power Flue systems are fitted with a sensing device within the unit to ensure that, in the event of flow failure, the safety shut off valve within the module will go into lockout and shut off the gas supply to the unit. ‘LOCKOUT’ ‘Lockout’ is the term used when the module in the unit sensors a fault. When a fault is detected by the module it will shut off the gas and go into lockout. If this occurs contact the manufacturer. 4 INSTALLATION INSTRUCTIONS (continued) LOCATION OF FLUE TERMINAL FOR POWER FLUE Listed below are the minimum clearances required for fan-assisted terminations: 1. Below eaves, balconies and other projections. .........................................................200mm 2. From the ground, above a balcony or other surface. ................................................300mm 3. From a return wall or external corner..........................................................................300mm 4. From a Gas meter. ....................................................................................................1000mm 5. From an electricity meter or fuse box. ........................................................................500mm 6. From a drainpipe or soil pipe. ......................................................................................75mm 7. Horizontally from any building structure or obstruction facing a terminal.................500mm 8. From any other flue terminal. Cowl, or combustion air intake. ..................................300mm 9. Horizontally from any openable window, door, non-mechanical air inlet, or any other opening into a building with the exception of sub floor ventilation.......300mm 10. From a mechanical air inlet including a spa blower.................................................1000mm 11. Vertically below an openable window, non-mechanical air inlet, or any other opening into a building with the exception sub floor ventilation. ..........500mm ELECTRICAL SHOULD THE SUPPLY FLEX AT THE BACK OF THE FIREBOX BE DAMAGED, A SPECIALLY PREPARED FLEX IS REQUIRED. FOR REPLACEMENT CONTACT THE MANUFACTURER. THE ON/OFF WALL SWITCH MUST NEVER BE ATTACHED TO A METAL FRAME. WARNING Whenever servicing the power flue system, always turn off the electrical power supply and close the manual gas control valve. IMPORTANT INFORMATION In addition to the instructions in this manual all national, state and local regulations must be adhered to. These include but are not limited to: • Australian Standards AS3000 - Electrical Installation. • Australian Standards AS5601 - Gas Installation. • Local Gas and Electrical Authority Regulations. • Municipal Building Codes. The power flue should be serviced every 12 months by an authorised technician. If repairs are needed an authorised technician must carry them out. FITTING THE MOTOR The Power Flue motor has a 150mm spigot and a twin spigot of 150mm & 200mm. The single spigot fits over the vertical flue and the 150/200mm flue attaches to the horizontal spigot. 5 INSTALLATION INSTRUCTIONS (continued) FLUE SIZE All flue prior to the motor is 150mm/200mm twin skin flue and all flue after the motor is 150mm/200mm twin skin HORIZONTAL FLUE RUN The maximum length of horizontal flue run is to be 13.5 metres with a maximum of four (4) bends; these bends can be 45° or 90°. The horizontal flue run is to have a grade downwards from the motor to the termination. VERTICAL FLUE RUN (see page 7) The minimum vertical flue run is 900mm from the top of the firebox (1500mm from the floor). If a longer vertical run is required twin skin flue 150mm & 200mm can be added between the muffler top and the fan. The flue can be cut to the required height. FLUE CLEARANCES All flue clearances are as per the requirements listed in the heater specifications. TERMINATION The termination to be used for all horizontal installations is to be 150mm cowl that has been approved as a horizontal cowl. INSTALLATION OF POWER FLUE KIT POWER FLUE MUFFLER The power flue muffler has a spigot at each end. The end that attaches to the firebox has a spigot equivalent to the inner flue spigot diameter of the firebox, the top of the muffler has a 150mm spigot which the motor fits to, or the 150/200 twin skin flue if required. The flow arrow on the muffler is to be pointing up. WIRING (see wiring diagram page 15) A 3 metre lead is supplied with the power flue, this lead has a different connection on each end, one end is plugged into the connection on the left hand side of the firebox and the other end is to be plugged into the fan. The wire coming from the rear of the firebox with the standard 3-pin plug attached is to be plugged into a power point. A single gang wall switch is also supplied attached to the 3 metres of lead; this wall switch is to be attached at a location accessible to the client. No other wiring is required. SERVICING OF THE POWER FLUE MOTOR The Real Flame Power Flue motor is designed so as to make servicing the motor a simple task. The power lead connected to the motor is to be disconnected (unplugged) and the two side clips are to be undone, the fan motor will then lift out for servicing. The fan Motor box connected to the flue does not have to be disconnected from the flue. 6 POWER FLUE KIT (Here shown with Heatseeker firebox) 150mm Gas gas cowl 100mm cowl // Kit Kit Twin Twin Skin Skin Flue Flue 150/200mm 100mm & 180mm Electrical Wiring between Fan / Unit / Kit Fan Casing / Kit Twin Skin Flue 150mm /200mm Optional for additional height if required Powered flue kit comprising: (Indicated on Diagram as “Kit”) 1 x Fan motor 1 x Control module 1 x Electronic ignition to gas fire 1 x Muffler 1 x Sail switch 1 x All wiring from motor to gas fire 1 x 150mm 100mm gas cowl Baffled Flue / Kit Z/C Heatseeker Series Wall switch for On/Off / Kit Standard Power Lead FFO OL P I Control Module / Kit Electronic Ignition / Kit 7 POWER FLUE MOTOR CLEARANCE Minimum clearance 250mm Ensure there is adequate ventilation within this cavity to prevent motor overheating. 150mm/200mm twin skin flue - optional for additional height Minimum Baffle Height 980mm height and diameter 350mm 8 TYPICAL POWER FLUE FRAMEOUT 9 POWER FLUE MOTOR Motor Motor Capacitor 4 mf Pressure Differential Switch Fan Fan Casing 10 DIMENSIONS Power Flue Motor A B C D E F G H 302 348 345 55 90 20 200 150 I J K L M N O P 20 120 60 105 75 45 112 13 Power Flue Flush Termination 500 x 500 Power Flue Flush Termination 300 x 300 11 INTERNAL MOTOR 500mm Top Termination 300mm min. Access Panel Min. Distance Domestic: 220mm Industrial: 320mm 150mm x 200mm flue extension 200mm Motor Termination 150mm x 200mm twin skin flue (if required) Baffle 900mm Heater 25mm Flue Minimum 25mm clearance from outer flue to combustible interior. NOTE: 1. Maximum of 4 elbows, 45° or 90°. 2. Allow 400mm x 400mm access panel for service of motor. EXTERNAL MOTOR 25mm clearance 200mm 340mm 150mm x 200mm flue extension 150mm x 200mm twin skin flue (if required) Miniumum 1290mm 900mm Baffle Heater NOTE: 1. 12 Maximum of 4 elbows, 45° or 90°. External Motor TROUBLE SHOOTING FOR ELECTRONIC IGNITION AND POWER FLUE SYSTEM. Symptom Possible Cause Corrective Action Fire turned on and nothing happens No Power to Module Connect Power Fire turned on and motor starts but there is no spark Pressure switch not operating Check pressure switch Fire sparks when turned on but will not ignite A. No Gas Connect Gas. B. Sparker is to far from metal Adjust sparker so it cross lights to metal. C. Pressure switch (Power Flue) is not operating correctly. Remove fan from housing and check that small tube supplying air to pressure switch has not moved or been damaged. C. Valve solenoids are faulty Check solenoids D. Solenoid wires to module not connected correctly Check that the four pin plug from the valve has been connected correctly A. Something is touching the heat sensor Ensure that nothing is touching the sensor which is located behind the cover plate at front of burner. B. The power polarity is reversed Check polarity A. Insufficient air for burner to operate correctly Check that the unit has correct ventilation as per Installation manual. B. Pressure switch not operating correctly Check air supply tube to pressure switch. Fire ignites and then shuts down within a couple of seconds Fire ignites and shuts down after several minutes 13 TROUBLE SHOOTING FOR ELECTRONIC IGNITION AND POWER FLUE SYSTEM. (continued) The power flue and electronic control box have a red LED light that indicates the possible cause of a problem, the LED light will flash in different sequences for different problems, the most common are:- 14 Long Flash Short Flash 1 0 Normal Running State. 1 1 Flame Failure. 1 2 Waiting for pressure switch ON 1 3 Waiting for pressure switch OFF 2 1 Maximum retries exceeded POWER FLUE WIRING DIAGRAM TECHRITE POWER FLUE CONTROL MODULE Sparker Heat Sensor LED Indicator Pressure Switch Power Fan Double Block Solenoid NOTE For C Bus and/or fresh air damper interlock systems, please contact us for wiring diagrams and relevant system instructions at [email protected] PARTS LIST PART No. DESCRIPTION 1. Dungs BM.740-007 double block solenoid valve 2. Dungs DGAI.73 Module 5.1.3. 3. Electronic Ignition Sparker 4. Electronic Flame Sensor 5. Ecofit 2GTA35 Motor. Complete with ‘sail’ switch. 6. 900mm Real Flame Power Flue Muffler. 15 REAL FLAME PTY LTD ABN 76 006 311 155 Head Office/Factory/Showroom 1340 Ferntree Gully Rd. Scoresby Vic 3179 Ph: (03) 8706 2000 Fax: (03) 8706 2001 E-mail: [email protected] Richmond - VIC Showroom 300 Swan St. Richmond Vic 3121 Ph: (03) 9428 4443 Fax: (03) 9428 4445 Dandenong - VIC Showroom 9 Lonsdale St. Dandenong Vic 3175 Ph: (03) 9791 9285 Fax: (03) 9791 9662 Geelong - VIC Showroom 1/2A Gordon Avenue. Geelong West Vic 3218 Ph/Fax: 5229 0844 E-mail: [email protected] Sydney - NSW Showroom 654 Pacific Highway. Chatswood NSW 2067 Ph: (02) 8905 0189 Fax: (02) 8905 0192 E-mail: [email protected] Miranda - NSW Showroom 36 Kareena Rd Miranda NSW 2228 Ph: (02) 8513 6202 Fax: (02) 9520 1974 E-mail: [email protected] Adelaide - SA Showroom 173 -175 Magill Rd. Norwood SA 5067 Ph: (08) 8132 0371 Fax: (08) 8132 1687 E-mail: [email protected] Miton - QLD Showroom 46 Douglas St, Milton QLD 4064 Ph: (07) 3368 2011 Perth – WA Showroom 47-53 McDonald St East, Osborne Park WA 6017 Ph: (08) 9444 9900 Fax: (08) 9444 9800 Fyshwick – ACT Showroom 88 Wollongong St, Fyshwick ACT 2609 Ph: (02) 6280 5522
















