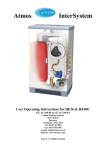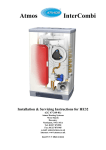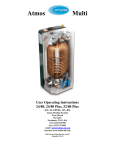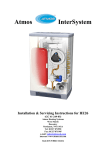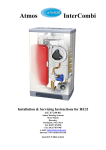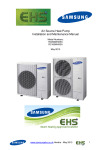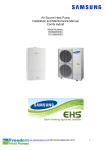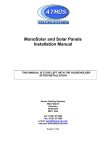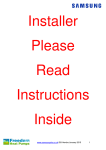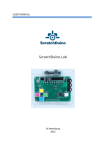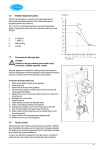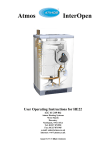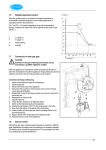Download Atmos HE40C Product specifications
Transcript
Atmos InterSystem Installation & Servicing Instructions for HE26 & HE40C (GC 41-249-05 & GC 41-249-07) Atmos Heating Systems West March Daventry Northants, NN11 4SA Tel: 01327 871990 Fax: 01327 871905 e-mail: [email protected] internet: www.atmos.co.uk Issue 01.11.11 (Main revision) © 2011 Atmos Heating Systems The information provided applies to the product in the standard model. Atmos Heating Systems can therefore not be held liable for any damage resulting from the product specifications that deviate from the standard model. The information provided has been compiled with the utmost care. However, Atmos Heating Systems cannot be held liable for any faults in the information nor for the consequences thereof. Atmos Heating Systems cannot be held liable for any damage resulting from the activities carried out by third parties. To be changed without prior notice Building Regulations and the Benchmark Checklist Building Regulations (England & Wales) require notification of the installation of a heating appliance in a dwelling to the relevant Local Authority Building Control Dept. This can be achieved via a Competent Persons Self Certification Scheme as an option to notifying the Local Authority directly. Similar arrangements apply in Scotland and Northern Ireland. Atmos Heating Systems is a member of the Benchmark Scheme and the Benchmark Checklist is included at the back of these Instructions. The Benchmark Checklist provides a Commissioning Checklist and Service Record to be completed by the Installer/ Service Engineer. Benchmark places responsibilities on both manufacturers and installers. The purpose is to ensure that customers are provided with the correct equipment for their needs, that it is installed, commissioned and serviced in accordance with the manufacturer’s instructions by competent persons and that it meets the requirements of the appropriate Building Regulations. The Benchmark Checklist can be used to demonstrate compliance with Building Regulations and should be provided to the customer for future reference. Installers are required to carry out installation, commissioning and servicing work in accordance with the Benchmark Code of Practice which is available from the Heating and Hotwater Industry Council who manage and promote the Scheme. Refer to www.centralheating.co.uk for more information. 2 TABLE OF CONTENTS 1. Safety Regulations 7 1.1 General ....................................................................................................................................................................... 7 1.2 CH system................................................................................................................................................................... 7 1.3 Gas system ................................................................................................................................................................. 7 1.4 Electrical system ......................................................................................................................................................... 7 1.5 Domestic water system ............................................................................................................................................... 7 1.6 Flue discharge and air supply ..................................................................................................................................... 7 2. Description of the Appliance 8 2.1 General ....................................................................................................................................................................... 8 2.2 Operation .................................................................................................................................................................... 8 2.3 Operating conditions ................................................................................................................................................... 8 2.4 PC interface .............................................................................................................................................................. 10 2.5 Test programmes ...................................................................................................................................................... 10 3. Main Components 11 3.1 Accessories ............................................................................................................................................................... 12 4. Installation 13 4.1 Overall dimensions HE26.......................................................................................................................................... 13 4.2 Overall dimensions HE40C ....................................................................................................................................... 14 4.3 Unpacking the appliance ........................................................................................................................................... 15 4.4 Additional dimensions ............................................................................................................................................... 15 4.5 Boiler location............................................................................................................................................................ 16 4.6 Mounting ................................................................................................................................................................... 17 4.7 Mount the appliance .................................................................................................................................................. 18 4.8 Fit the pipework cover (optional only for HE26) ........................................................................................................ 18 4.9 Condensate disposal................................................................................................................................................. 19 5. Connections 20 5.1 Connect the CH system ............................................................................................................................................ 20 5.2 Connecting the gas supply ........................................................................................................................................ 21 5.3 Electrical connection ................................................................................................................................................. 22 5.4 General Flue Requirements ...................................................................................................................................... 25 5.5 Flue discharge and air supply ................................................................................................................................... 26 5.6 Roof outlet prefabricated chimney ............................................................................................................................ 32 5.7 Atmos MS System..................................................................................................................................................... 33 5.8 Atmos Communal Flue System (CFS) ...................................................................................................................... 34 6. Commissioning 35 6.1 Fill and de-aerate the appliance and the system ...................................................................................................... 35 6.2 Commissioning of the appliance ............................................................................................................................... 36 6.3 System Shutdown ..................................................................................................................................................... 37 7. Setting and Adjustment 38 7.1 Directly via operating panel ....................................................................................................................................... 38 7.2 Settings through the service code ............................................................................................................................. 38 7.3 Parameters................................................................................................................................................................ 39 7.4 Setting maximum CH power ..................................................................................................................................... 40 7.5 Setting pump position................................................................................................................................................ 40 7.6 Weather-dependent control....................................................................................................................................... 41 7.7 Conversion to other gas type .................................................................................................................................... 41 7.8 Gas-air control........................................................................................................................................................... 41 7.9 Setting gas-air control ............................................................................................................................................... 42 7.10 Carbon monoxide : carbon dioxide ratio (CO/CO2 ratio) ........................................................................................... 43 8. Faults 44 8.1 Display last fault code. .............................................................................................................................................. 44 8.2 Burner does not ignite ............................................................................................................................................... 45 8.3 Burner ignites with much noise ................................................................................................................................. 45 8.4 Burner resonates....................................................................................................................................................... 46 3 8.5 8.6 8.7 9. No heating (CH) ........................................................................................................................................................ 46 Reduced output ......................................................................................................................................................... 47 CH does not reach the correct temperature .............................................................................................................. 47 SERVICING THE BOILER AND COMPONENT REPLACEMENT 48 9.1 SERVICING THE BOILER ........................................................................................................................................ 48 9.2 COMPONENT REPLACEMENT ............................................................................................................................... 49 10. Technical Specifications 52 10.1 Electrical diagram HE26............................................................................................................................................ 53 10.2 Electrical diagram HE40C ......................................................................................................................................... 54 11. CE Declaration NOTE The Benchmark Checklist & Service Record are included at the back of the Manual. 4 55 This manual Using this manual you can safely install and maintain this appliance. Carefully follow the instructions. In case of doubt, contact Atmos Heating Systems. Keep these instructions near the appliance. Abbreviations and names used Description High Efficiency Atmos InterSystem wall-mounted gas heater Appliance with piping for central heating To be referred to as HE Appliance CH system Icons The following symbols are used in this manual:CAUTION Procedures that, when not carried out with due care, may result in damage to the product or the environment or in personal injury. Service and technical support For information about specific adjustments, installation, maintenance and repair activities, please contact: Atmos Heating Systems, West March, DAVENTRY, Northants, NNII 4SA Tel: 01327 871990; fax: 01327 871905 Email: [email protected]; internet: www.atmos.co.uk Environment When the appliance needs replacement, your installer may arrange for disposal. Should this not be possible, then make enquiries with your local council about the possibilities for re-use or environmental-friendly processing of the materials used, or contact a scrap dealer about disposal. Various plastics and metals have been used in producing the appliance. Also, the appliance contains electronic components that are electronic waste. Intended use The appliance as described in this documentation is intended for heating rooms with a central heating system and, if required, heating hot water via an indirect hot water tank. Any other use is outside the scope of intended use for this appliance. Any liability for damage resulting from improper use shall not be accepted. 5 Atmos Warranty – Short version 1. 2. 3. 4. 5. 6. 7. Atmos Warranty covers any material, construction or operation faults that are found to be of original manufacturing origin. A full statement of the Atmos Warranty can be found on www.atmos.co.uk. Atmos boiler warranty is two years from date of invoice or 12 months from date of installation, whichever is the later. This warranty covers the cost of replacement parts and associated labour. However the ignition & ionisation probe and the glass fuse are excluded from this warranty. The warranty for the heat exchanger is 10 years in total, but this covers the cost of associated labour only for the first two years from date of invoice. There is no carriage charge for the delivery of replacement parts covered by the warranty. Any alleged faulty part must be returned to Atmos carriage prepaid. Carriage will be credited if the fault is found to be a manufacturer’s fault. The serial number of the boiler must be supplied with any warranty claim. All products must be used in an appropriate application and manner. This includes, but is not limited to, correct boiler sizing, system design, system cleansing and use of corrosion inhibitors. If the boiler installed is a combi boiler, an approved water conditioner device must be fitted in areas where the water hardness exceeds 200ppm, as required by Building Regulations. The Benchmark Checklist & Service Record, found in the back of the installation Instructions, must be filled in. Failure to install and commission according to the manufacturer’s instructions and complete the Benchmark Commissioning Checklist invalidates the warranty. The Warranty card must be completed and the signed Atmos copy must be received within 14 days of installation together with a copy of the Benchmark Commissioning Checklist, completed by the installer. By signing the Warranty card the buyer agrees that the goods have been delivered in a satisfactory condition. Exceptions 8. In the event of full payment for a product not being received, Atmos shall be discharged from all further contractual or warranty obligations. 9. Surface and/or transport damage are outside the scope of this warranty. 10. Any warranty provision shall not apply if Atmos determines that the fault is due to improper application, use, neglect, accidental damage or injudicious treatment, non-observance of instructions contained in Atmos Manuals or due to improper repair, adjustment, installation or maintenance or due to work carried out by unqualified engineers. The warranty also lapses if the Atmos boiler has not had a yearly service in accordance with instructions. 11. This warranty shall not apply if the fault is caused by scale, failure or abnormality of gas or water supply, or impact of any external influence that adversely affects the normal operation of the product. This shall include but not be restricted to dehydration, abnormal or high voltage, and hard water. 12. Excluded parts are the ignition & ionisation probe and the glass fuse as these are subject to wear and tear in normal use. 6 1. SAFETY REGULATIONS The appliance must be installed by a Gas Safe registered person in accordance with the current Gas Safety (Installation and Use) Regulations. Failure to install appliances correctly could lead to prosecution. Atmos Heating Systems does not accept any liability for damage or injury caused by not (strictly) observing the current safety regulations and instructions, nor by negligence while installing the Atmos InterSystem wall-mounted gas heater and any accompanying accessories. The manufacturer’s instructions must NOT be taken as overriding statutory requirements. The regulations are mentioned separately for the different disciplines. 1.1 General The entire system should comply with the valid (safety) regulations, as mentioned in:• This installation manual. • Gas Safety (Installation and Use) Regulations • The appropriate Building Regulations. • Health and Safety Document No 635 (Electricity at Work Regulations) • The Water Fittings Regulations or local Water byelaws. 1.2 CH system The entire system should comply with the valid (safety) regulations, as mentioned in:BS 5449 Central Heating for Domestic Premises. • 1.3 Gas system The entire system should comply with the valid (safety) regulations, as mentioned in:• BS 6798 Specification for installation of gas fired hot water boilers of rated input not exceeding 60 kW. • BS 6891 Installation of low pressure gas pipework installations up to 28mm (R1). • I.S.813 Installation of Gas Appliances (for installations in Ireland). • British Gas Guidance Notes for the Installation of Domestic Gas Boilers. 1.4 Electrical system The entire system should comply with the valid (safety) regulations, as mentioned in:• BS 7671 The IEE Wiring Regulations. 1.5 Domestic water system The entire system should comply with the valid (safety) regulations, as mentioned in:• BS 5546 Installation of gas hot water supplies for domestic purposes. 1.6 Flue discharge and air supply The flue discharge and the air supply system should comply with:• BS 5440 Flues and Ventilation for gas appliances of rated input not exceeding 60 kW. (Part 1 Flues and Part 2 Ventilation). 7 2. DESCRIPTION OF THE APPLIANCE 2.1 General The Atmos InterSystem wall-mounted gas boiler is designed for delivering heat to the water of a CH system and, if required, heating hot water via an indirect hot water tank. The air supply and flue discharge can be connected to the appliance by means of two separate pipes or a concentric connection. The appliance has its own wall mounting strip, but can also be fitted to an optional wall mounting frame that allows top connections. An optional pipe mounting bracket for use with the wall mounting strip is available. These are supplied separately. The Atmos InterSystem wall-mounted gas boiler has the CE quality mark and IP44 Protection class. The appliance as delivered is suitable for natural gas (G20). A conversion kit for propane (G31) can be supplied upon request. 2.2 Operation The Atmos InterSystem wall-mounted gas heater is a modulating high efficiency boiler. This implies that the power is adjusted to the heat demand. In the aluminium heat exchanger is an integrated copper circuit. The appliance has been provided with an electronic controller that controls the fan with the heat demand from the heating system or the hot water tank, opens the gas valve and ignites the burner, continuously monitors the flame and controls it dependent on the power required. 2.3 Operating conditions A code indicates the operating condition of the appliance on the service display of the operating panel. - Off The appliance is not operating, but there is electrical power. There is no response to any demand for CH (heating or hot water tank). The frost protection is active though. This means that the pump starts running and the heat exchanger is heated when the temperature of the heat exchanger drops to 5°C. When the frost protection is activated, code 7 appears (heating of the heat exchanger). Waiting position The LED of the on/off button is on. The appliance is ready for responding to the demand for CH (heating or hot water tank). 8 0 Pump overrun After CH operation the pump has an overrun. This overrun time is set to the value according to parameter 8 (see §7.3; factory setting is 1 min). This setting can be changed. Also, the controller will automatically run the pump for 10 seconds, once every 24 hours, to prevent it from getting stuck. This activation of the pump takes place at the time of the last heat demand 24hrs later. In order to change this time, set the room thermostat higher for a while at the desired time. 1 Required temperature reached The controller can temporarily block the heat demand and stop the burner. This blocking takes place because the required temperature has been reached. When the temperature has dropped sufficiently, the blocking is cancelled. 2 Self-test The controller regularly checks the connected sensors. During the check, the controller does not carry out any other tasks. 3 Ventilate (Fan) On starting, the fan is first brought to the starting speed. When the starting speed has been reached, the burner is ignited. Code 3 is also visible after stopping the burner, when post-purge takes place. 4 Ignite When the fan has reached the ignition speed, the burner is ignited by means of electric spark ignition. During ignition the code 4 appears. If the burner is not ignited, another ignition attempt is made after about 5 seconds. If the burner has still not fired after the fourth ignition attempt, the controller indicates a fault. See §8. 5 CH operation An on/off thermostat can be connected to the controller, if necessary in combination with an outside sensor. See the Electrical diagram §10.1 and §10.2. When heat is demanded by a thermostat signal, the fan runs (code 3 ) and the burner is ignited (code 4 ), followed by the CH operating condition (code 5 ). During CH operation, the fan speed and hence the power of the appliance is adjusted. This is done in such a way, that the temperature of the CH water is controlled towards the set CH supply temperature. In the case of an on/off thermostat, the CH supply temperature is set at the operating panel. In the case of an outside sensor, the CH supply temperature is determined by the weather dependent control programmed in the controller. During CH operation, the demanded CH supply temperature is displayed on the operating panel. During CH operation, the actual CH supply temperature can be read by pressing the service button. Note: Instead of an on/off thermostat, an OpenTherm thermostat can be connected to the controller as described in §5.3.1. In this case, the desired CH temperature is set by the thermostat. The minimum temperature and the operation mode can be set with parameters [E] and [E.] (refer to §7.3). 9 2.4 PC interface The controller has an interface for a PC. With a special cable and accompanying software, a PC can be connected. This provision makes it possible to follow the behaviour of the controller, the appliance and the heating system during a long period. 2.5 Test programmes In the controller, there is provision for putting the appliance into a test status. By activating a test programme, the appliance will become active with a fixed fan speed without intervention of the control functions. The safety functions remain active though. Simultaneously press + and – to switch off the test programme. Test programmes Description of programme Burner on with minimum CH power Burner on with maximum CH power Burner on with maximum power (set by parameter 4) Switch off test programme 2.5.1 Button combinations "service" and "-" Display reading “L” "service" and “+” (1x) “h” "service" and “+” (2x) “H” "+" and "-" Current operating condition Frost protection The boiler has provision for protecting its heat exchanger as described below. NOTE! However to avoid the condensate freezing, the boiler must be installed in a FROST-FREE room. • • In order to avoid freezing of the appliance (heat exchanger), it has an appliance frost protection. When the temperature of the heat exchanger drops to 5ºC, the burner will be activated and the pump will start running until the temperature of the heat exchanger reaches 10ºC. Code 7 is given when the appliance frost protection intervenes (heating heat exchanger). When the system (or a part thereof) can freeze, a frost thermostat should be installed in the area to be protected. Connect this according to the wiring diagram. See §10.1 and §10.2. Remark When the appliance is out of action ( - on the service display), the appliance frost protection is still active. However, there will be no response to heat demand from an (external) frost thermostat. 10 3. MAIN COMPONENTS A B C D E F H I J CH pump Gas valve Clamping plate Supply sensor S1 Return sensor S2 Fan Pressure gauge 1m connecting cable 230 V ~ Manual air vent M N O Q R S T U V K L Sight glass and mirror Air supply (left or right) W Flue discharge (or concentric connection) Connecting block / terminal list X Condensate discharge Codensate trap Heat exchanger Controller operating panel and display Ionisation/ignition probe Position type plate Expansion vessel (shown in broken lines, HE26 only) The HE40C does not have an expansion vessel Pressure relief safety valve, 3 bar Additional Components supplied :Valve set (supplied separately with boiler) 11 3.1 Accessories Description Pipe mounting bracket • Connection supply and return 22 mm diameter • Connection gas ½" female thread • Mounting strip boiler • Bag with fixings Rear mounting frame for top pipe connection Bottom Pipework cover (HE26 only) Outside sensor for weather compensation Conversion set to Propane (G31) for HE26 Conversion set to Propane (G31) for HE40C Intergas diagnostic software incl. USB interface cable (for Installers) 12 Part Ref 092537 092507 092527 203207 075537 075737 090407 4. INSTALLATION 4.1 Overall dimensions HE26 A= B= C= CH flow CH return Gas 22 mm diameter 22 mm diameter 15 mm diameter F= Condensate 32 mm dia (after trap 25 mm dia flexible) h= 670mm InterSystem HE 26 H= 810mm InterSystem HE 26 Z= Y= Flue gas outlet Air supply inlet 80 mm diameter 80 mm diameter 13 4.2 14 Overall dimensions HE40C A= B= C= CH flow CH return Gas 22 mm diameter 22 mm diameter 15 mm diameter F= Condensate 32 mm dia (after trap 25 mm dia flexible) h= 670mm H= 810mm Z= Y= Flue gas outlet Air supply inlet 80 mm diameter 80 mm diameter 4.3 Unpacking the appliance 1. 2. Unpack the appliance. Check the content of the packaging. This consists of:• Appliance (A) • Mounting strip (B) • Condensate trap (C) • Installation Instructions • User Operating Instructions • Warranty card 3. Valve set (supplied separately with boiler) comprising 2 x 22mm isolation valves, 1 x gas valve. 4. Check the appliance for any damage: report damage to the Supplier immediately. CAUTION: This appliance should be lifted and handled by 2 people. (Weight: 39 kg) 4.4 Additional dimensions The diagram shown below gives additional dimensions primarily for the mounting arrangement using the OPTIONAL mounting bracket. Note: The centre line of the hexagonal notch in the mounting bracket is also the centre line of the flue hole. 15 4.5 Boiler location Clearances Above casing Below casing RH LH LH Front Front 200mm min 230mm min (HE26) 340mm min (HE40C) 30mm min 30mm min (in operation) 140mm min (servicing, HE26) 30mm min (in operation) 450mm min (servicing) Keep 50 mm free space above the front panel in order to be able to remove the front panel from the casing. Allow 140 mm on the left side for swinging out the expansion vessel during commissioning/service. The appliance can be fitted to a mounting frame. The assembly or just the appliance should be mounted to a wall with sufficient bearing strength. In case of light wall constructions, resonance sounds may occur. The appliance is suitable for mounting on a combustible wall (eg stud wall). There must be an earthed electrical supply within a distance of 1 m from the appliance. In order to avoid freezing of the condensate discharge, the appliance should be installed in a frost-free room. 4.5.1 Installation in a kitchen cupboard Make sure there is sufficient ventilation above and below the appliance. When the appliance is placed in a small cupboard, ventilation openings of at least 50 cm2 must be made. 4.5.2 Installation in an airing cupboard Compartment ventilation is not required for a standard airing cupboard (eg 0.6 x 0.6 x 2.3m high). 4.5.3 Remove front panel Remove the optional pipework cover and the front panel for carrying out work on the appliance as follows:1. Remove the pipework cover (A), if used, forwards. 2. Unscrew both recessed crosshead screws (B) at the bottom of the appliance. 3. Lift the front panel (C) vertically upwards and remove it forwards. 16 4.6 Mounting Depending on the mounting option ordered, the following mounting methods are available:Mounting strip (A) alone, OR mounting strip (A) and optional pipe mounting bracket (B), OR rear mounting frame (C) and pipe mounting bracket (B), which are both optional items. This arrangement allows for vertical pipework behind the boiler. Note that when the pipe mounting bracket is used, the pipes can be connected before installing the appliance. A 4.6.1 1. 2. Fasten the mounting strip horizontally to the wall, using the screws and plugs supplied. Mount the appliance. 4.6.2 1. Fitting the mounting strip Fitting the mounting strip and the mounting bracket A Fasten the mounting strip and the pipe mounting bracket horizontally to the wall according to the drilling pattern, using the screws and plugs supplied. B 4.6.3 1. 2. Fitting the rear mounting frame Fasten the frame vertically to the wall, using screws and plugs. Fasten the optional pipe mounting bracket to the frame using the fixings supplied. Caution The appliance is wider than the frame by 20mm. C B 17 4.6.4 1. 2. 3. 4.7 1. 2. 3. 4. 5. 6. 7. 4.8 1. 2. 18 Installation connections Make the various connections to the valves (see diagram). Ensure a filling loop (between a domestic water pipe and the CH system) is installed for filling the central heating system. For most installations, the flexible tube for the safety discharge will be long enough to fit into the condensate discharge waste pipe (see below). In cases where this does not apply, install a 15 mm copper safety discharge pipe to fit into the waste pipe (as shown in the diagram, §5.1) or run separately to a safe discharge position on the outside wall of the building. Mount the appliance Check whether the compression rings of the optional mounting bracket are straight in the connectors. Place the appliance: slide it top-down over the mounting strip. Make sure that the pipes simultaneously slide into the compression fittings of the optional mounting bracket. The flexible tube from the condensate trap should be inserted into an open waste pipe of not less than 32 mm diameter. If connected to a soil pipe or waste system, the waste pipe must include a trap (similar to arrangement for washing machine). For more information on condensate disposal, please refer to §4.9. The flexible tube from the pressure relief safety valve should be inserted into the waste pipe, or pushed over the 15 mm copper discharge pipe if provided. Tighten the compression fittings to the optional mounting bracket. Mount the air supply and the flue discharge. Close the air supply opening that is not used with the plug supplied. Fit the pipe work cover (option only for HE26) Insert the four hooks of the pipe work cover in the slots of the appliance. Slide the cover backwards, sliding the hooks into the slots and locking the cover. 4.9 Condensate disposal The appliance is provided with a 25 mm flexible pipe from its condensate trap. As given in §4.7, this should be inserted into an open waste pipe of not less than 32 mm diameter, together with the safety discharge pipe. The condensate is slightly acidic (pH between 3 and 6) and should be disposed of in the following ways, using suitable plastic waste pipe (Note: copper or steel must not be used):• internal stack pipe (see diagram) • waste pipe (see diagrams) • external drain or gulley • purpose made soak-away The pipe work must incorporate a minimum fall of 2.5 degrees (or 44mm/metre) towards its point of termination. Condensate pipe work external to the property, or in an unheated space (eg a garage), must be protected against freezing through the use of pipe insulation and trace heating. Atmos can supply trace heating. If an external drain or gulley is used, then the open end of the pipe should be terminated below the grid level, but above the water level. If a proprietary soak-away is used, install at least 1 metre away from the external wall and clear of foundations and services. The soakaway is buried in the ground and surrounded by limestone chippings to neutralise the condensate. 19 5. CONNECTIONS 5.1 Connect the CH system 1. 2. Flush the CH system thoroughly. Connect the flow and return pipes using the 22mm isolation valves. All pipes must be mounted tension-free in order to avoid ticking of the pipes. Existing connections must not be twisted in order to avoid leaks at the connections with the external pipes. The CH system should be provided with:• A filling loop in the return pipe directly below the appliance. • A drain tap at the lowest point of the system. • An expansion tank. The HE26 comes complete with 6 litre expansion tank. It may be necessary to fit an additional expansion tank. 5.1.1 Expansion vessel The HE26 appliance is fitted with a 6 litre expansion vessel which is adequate for a system with a water volume not exceeding 100 litres, typically 8 radiators. For larger volume systems, an additional expansion vessel must be fitted. Atmos can supply a 12 litre or 18 litre Robokit. The HE40C appliance is not fitted with an expansion vessel. 5.1.2 Thermostatic radiator valves Building regulations require a room thermostat to be fitted on all installations. Do not fit a thermostatic valve on the radiators in the room where the thermostat is situated, otherwise the controls will not function correctly. 5.1.3 System bypass A by-pass is not required for safe operation of the boiler. For heating systems where there are thermostatic valves on all radiators, or where there are other system flow restrictions such as zone valves, a by-pass should be fitted to reduce system noise and to protect the pump. The bypass should comprise a proprietary by-pass valve with adjustable flow regulation, not a fixed setting valve. Atmos can supply this valve. 20 Note The flexible tube from the pressure relief safety valve can be inserted directly into the waste pipe if suitably located. The flexible tube must be installed so that there are no sharp bends that kink the pipe and cause a restriction in the flow.




















