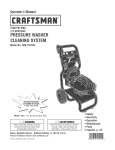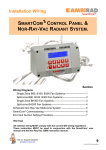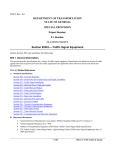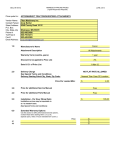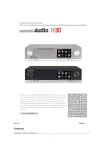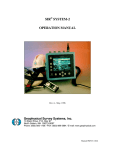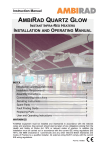Download Sharper Image EC-B160 Instruction manual
Transcript
Instruction Manual NOR-RAY-VAC CONTINUOUS RADIANT TUBE SYSTEM INSTALLATION INSTRUCTION INDEX MANUAL Section Installation Requirements ------------------------------------------------ 1 User and Operating Instructions ---------------------------------------- 2 WARNINGS AmbiRad equipment must be installed and maintained in accordance with the relevant provisions of the Gas Safety (Installations and Use) Regulations 1998 for gas fired products. Due account should also be taken of any obligations arising from the Health and Safety at Works Act 1974 or relevant codes of practice. In addition the installation must be carried out in accordance with the current IEE wiring regulations (BS 7671), BS 6896 (Industrial & Commercial) and any other relevant British Standards and Codes of Practice by a qualified installer. All external wiring MUST comply with the current IEE wiring regulations. Part No. 700052 AmbiRad Limited, Fens Pool Avenue, Brierley Hill, West Midlands, DY5 1QA Document Index. 1 Installation Requirements 1.1 Health & Safety 1.2 Burner Model Definitions 1.3 Heater Suspension 1.4 Clearance to Combustibles 1.5 Gas Connection & Supply Details 1.6 Electrical Connections 1.6.1 Typical Wiring Schematic 1.6.2 Wiring Details 1.7 Ventilation Requirements 1.8 Exhaust & Air Inlet Options 1.8.1 Exhaust Flue Considerations 1.8.2 Ducted Air Inlet Considerations 1.9 Vacuum Fan Details 1.10 Technical Data 2 User and Operating Instructions 2.1 To Start Heater 2.2 To Switch Off Heater 2.3 Routine Maintenance Between Service Intervals 2.4 Frequency of Servicing Introduction. Welcome to the range of Nor-Ray-Vac ‘LR’ series continuous radiant tube heaters. The Nor-Ray-Vac ‘LR’ series system complies with the requirements of the European Gas Appliance Directive BS EN777-4. Local regulations may vary in the country of use and it is the installers responsibility to ensure that such regulations are satisfied. number of radiant branches manifolded together, linked by a tail pipe to a vacuum fan discharging the spent products of combustion to atmosphere. A system may comprise of just one burner and one vacuum fan, to multiple burners in multiple radiant branches with one or more vacuum fans. To enable exact matching of operational needs within an area, distances between burners and ratings of the burners can vary. The unique feature of Nor-Ray-Vac ‘LR’ series is a radiant system which provides uniform heat coverage of the floor area, eliminating hot/cold spots. All installation, assembly, commissioning and service procedures must be carried out by suitable qualified competent persons to the statutory regulations in the country of use. When assembling, installing, commissioning and servicing is undertaken on radiant tube heaters specified in these instructions, due care and attention is required to ensure that working at height regulations are adhered to at the mounting heights specified. The tube into which the burners are mounted and over which the reflectors are fitted and emits the maximum heat is called the radiant tube. The radiant heat emitted from the hot tube is directed downwards by reflectors. The remaining interconnecting tube is called the tail pipe and radiates with less intensity. PLEASE READ this document prior to installation to familiarise yourself with the components and tools you require at the various stages of assembly. The operating temperatures of the tubes generally range from 200°C – 480°C max. All Dimensions shown are in mm unless otherwise stated. The action of the vacuum fan is three fold; to create a high negative pressure within the radiant tube and tail pipe so as to discharge the spent products of combustion from the system to a point outside the building being heated; to control the flow of gas and air through each burner in stoichiometric proportions; to draw carrier air into the tube system at the start of each radiant branch, in order to distribute the heat from the flame along the tube. The manufacturer reserves the right to alter specifications without prior notice. The Ambi-Rad Nor-Ray-Vac ‘LR’ series direct gas fired radiant heating system comprises of a continuous system with a number of burners located in series in a radiant branch, and a 1. Installation Requirements. Isolate any electrical supply to the heater and controller before proceeding. 1.1 The system is assembled at high level suspended by chains from first fixings to the roof structure. (First fixings by others) Health and Safety AmbiRad heaters must be installed in accordance with the relevant provisions of the Gas Safety (Installations and Use) Regulations 1998. For your own safety we recommend the use of safety boots and leather faced gloves when handling sharp or heavy items. The use of protective eye wear is also recommended. Due account should also be taken of any obligations arising from the Health and Safety at Works Act 1974 or relevant codes of practice. In addition the installation must be carried out in accordance with the current IEE wiring regulations (BS 7671), BS 6896: (Industrial & Commercial) and any other relevant British Standards and Codes of Practice by a qualified installer. Isolate all electrical supplies to the heater & controller before proceeding. 1.2 Burner Model Definitions NRVxxLR-EV = Nor-Ray-Vac continuous radiant tube heater only for use with branch end configurations. NRVxxLR-IL = Nor-Ray-Vac continuous radiant tube heater only for use with in-line configurations. xx denotes kW rating. Models available; 12, 18, 24, 32, 38 and 46 3 1.3 1.3.2.3 A support must always be located at a maximum distance of 2m from a tee or elbow fitting. Heater Suspension 1.3.1 First considerations • • • • 1.3.2.4 Except for the combustion chamber support lug suspension points, suspension support brackets are installed to support the tube section which is then covered with reflectors. Clearances from combustibles must be maintained. (See figure 2) For ease of servicing there should be a minimum clearance distance of 500mm between the burners of the heating system and the building wall. This measurement can be reduced for perimeter type systems. (See figure 1a). For ease of servicing and burner removal minimum clearances should be maintained. (See figure 1b and 1c). In exceptional circumstances the burner lid may be slid diagonally for removal thus reducing the vertical distance. Ensure that the suspension is sufficiently flexible to allow for thermal expansion. 1.3.2.5 Tail pipe hangers are installed for the tube section which will be without reflectors. If there are any doubts as to the strength or suitability of roof steelwork to which heaters are to be suspended, please refer to a Consultant, Architect or owner of the building. Table 1. Minimum mounting heights 1.3.2 Suspending the heater - General 1.3.2.1 The first support is always positioned at the support lug suspension point on the end vent burner combustion chamber. 1.3.2.2 Subsequent supports are placed approximately 2.8m apart, including one at each combustion chamber location. This gives a maximum load per support of 24kg. Figure 1.a Overall Dimensions A - Burner Tube B - LR Burner C - Optional Perimeter Reflector D - Wall (100mm MIN - Perimeter Systems) 4 Model Minimum Mounting Heights (m) NRV12LR 3.0m NRV18LR 3.6m NRV24LR 4.0m NRV32LR 4.7m NRV38LR 5.3m NRV46LR 6.0m Figure 1.b Clearance for servicing - distances to walls and obstacles above. G Figure 1.c Clearance for servicing - distances to obstacles above. E - Obstacle over burner F - End vent module G - Burner lid E G 5 1.4 Clearance to Combustibles. The minimum clearances to combustible materials are given in table 2 below. These minimum distances MUST be adhered to at all times. Figure 2 Diagram illustrating the clearance to combustibles Distance from combustibles (distance from heat source that will produce a 50ºC rise in temperature above ambient of a black surface) A Radiant tube; B Standard reflector; C Combustible material underneath; D Combustible material on side; E Combustible material above; F Perimeter reflector; Table 2 Burner Model NRV12LR NRV18LR NRV24LR End vent In-line End vent In-line End vent In-line 1120 1250 1120 1250 1120 1250 760 850 760 850 760 850 Below tube Dim D Without undershield mm Dim D With undershield mm Dim C Above Tube mm 250 Horizontally Dim B Standard reflector mm 600 770 600 770 600 770 Dim A Perimeter reflector mm 305 450 305 450 305 450 Burner Model NRV32LR NRV38LR NRV46LR End vent In-line End vent In-line End vent 1440 1700 1570 2100 1700 2100 760 850 785 1050 850 1050 Below tube Dim D Without undershield mm Dim D With undershield mm Dim C Above Tube mm 250 Horizontally Dim B Standard reflector mm 700 850 700 1000 700 1000 Dim A Perimeter reflector mm 305 6 510 305 600 305 600 1.5 Gas Connection and Supply Take care when making a gas connection to the heater not to apply excessive turning force to the internal controls. Before installation, check that the local distribution conditions, nature of gas and pressure, and adjustment of the appliance are compatible. A flexible hose is installed to allow safe linear expansion to each burner without creating undue stress on the gas supply pipe work. It is therefore important that a tested and certified hose assembly made to ISO 10380, supplied with ½” BSP female cone seat adapters, is installed as per these instructions. A competent or qualified engineer is required to either install a new gas meter to the service pipe or to check that the existing meter is adequate to deal with the rate of gas supply required. Installation pipes should be fitted in accordance with BS 6896, so that the supply pressure, as stated in Table 3 will be achieved. It is the responsibility of the competent engineer to ensure that other relevant Standards and Codes of Practice are complied with in the country of installation. It is also important to ensure that expansion is taken up in the body of the flexible hose, and not on its attachment to the pipe work. The cone seat adapter supplied on one end of the flexible gas hose provides a `swivel` action, and must be fitted on the burner using a ½” BSP barrel nipple to provide ease of disconnection for future servicing. Pipes of smaller size than the heater inlet gas connection must not be used. The complete installation must be tested for soundness as described in the country of installation. The installation layout described below is the only method recommended by the institute of gas engineers, the hose manufacturer, and AmbiRad and must only be carried out by a qualified/competent gas engineer. The gas union service cock MUST be fitted in the gas supply close to the heater, but not onto the burner itself. Table 3 Gas Supply Pressures G20 G25 G30 G31 Natural Gas Natural Gas Butane Propane Max Supply Pressure (mbar) 50 50 35 57.5 Min Supply Pressure (mbar) 17.5 20 20 25 20 25 29 37 Gas Category Gas Type Nominal Pressure (mbar) Gas Supply Connection R½ ½in BSP Internal Thread 7 Figure 3. Correct Installation of Flexible Gas Connection x fig.b fig.a Depending on the specific installation, the flexible gas hose may be routed to the gas cock at any of the following angles in relation to the burner: Vertical 45° angle 90° angle fig.c x Arrow denotes direction of expansion. (fig.a) (fig.b) (fig.c) fig.d Any other position in between these angles is acceptable. Care must be taken to observe the minimum pipe bend diameter (minimum 250mm, maximum 350mm) & pipe expansion distance (minimum 30mm, maximum 70mm) as shown in fig.e. 50 +/- 20mm 400 +/- 50mm Maximum bend diameter for the hose is 450mm. Burner The correct installation as shown will allow for approx 100mm of movement due to expansion. fig.e fig.f fig.g The methods shown in fig.f and fig.g are unacceptable, due to undue stress on the hose & fittings. 8 1.6 Electrical Connections should be of 0.5mm² minimum and comply with BS 6500. For fan and LRU supply, the wire size must be suitable for the current ratings as listed in Table 10. Standard burner 16W. Current rating 0.05 amp per burner Fuse: external 3 amp. Each component carrying an electrical supply must be earthed. Supply for burners is 230V 50Hz single phase. * Exhaust fans are three phase 415V 50Hz. * IP54 rated Inverter panel LRU’s require a 230V single phase supply at 22A (B80/ B160) or 30A (B300) * Standard LRU’s require a 415V three phase supply at 25A (BH300) The wires in the mains lead are coloured in accordance with the following code: Green & Yellow Earth; Blue Neutral; Brown Live The method of connection to the electrical supply must facilitate complete isolation and should be via a fused double pole isolator having contact separation of at least 3mm on all poles and supplying the appliance only. * refer to individual site specifications All electrical work should be carried out to IEE standards by a competent electrician. The electrical connection to the burner is made by means of a three pin plug-in power connector. Live, neutral and earth connections should be made via a flexible supply cable to the power connector and routed clear of the heater or tubes. We recommend use of AmbiRad approved controls. Please refer to; SmartCom control manual for siting and installation details and figures 4.l and 4.m Where alternative controls are used, please refer to the manufactures instructions for their siting and installation details. The flexible supply cables to each burner Figure 4.a. Typical Wiring Connections To other in-line burners Fused Spur In-line Burner ‘Power out’ from End Vent Burner to In-line Burner(s) End Vent Burner Fused Spur 230V 50Hz Switched Supply from Control Source 9 10 In-line Burner To ‘Mains In’ on End Vent Burner 230V 50Hz 13A Mains Supply End Vent Module SmartCom³ no.1 ‘Master’ (SC3-MZ) Isolator 0.75mm² Screened Cable Sensor Zone 1 Isolator Networking Cable Screened pair Beldon 9841 or equiv * 4 core Armoured Cable End Vent Burner 0.75mm² Screened Cable * IMPORTANT For Inverter Panels only (fan types B80/B160 & B300) MAXIMUM length of cable between Inverter and Fan is 5m. Sensor Zone 2 Fused Spur End Vent Module SmartCom³ no.2 ‘Slave’ (SC3-MZ) 230V 50Hz 13A Mains Supply Isolator IMPORTANT Fan types B80/B160 & B300) MOTOR MUST BE WIRED IN DELTA. Tail Pipe Local Relay Unit / Inverter Panel In-line Burner Fused Spur 1st Branch Zone 1 In-line Burner Fused Spur From ‘Power out’ on End Vent Burner to In-line Burners Fused Spur End Vent Burner Fused Spur To ‘Mains In’ on End Vent Burner Fused Spur End Vent Module End Vent Burner From ‘Power out’ on End Vent Burner to In-line Burners 2nd Branch Zone 1 In-line Burner Fused Spur 1st Branch Zone 2 In-line Burner Fused Spur From ‘Power out’ on End Vent Burner to In-line Burners 1.6.1 NRV LR system - Typical External Diagram 1.6.2 Wiring Details Figure 4.c. LR internal wiring diagram - End Vent Burner (EV) MAINS INPUT IGNITOR GRN/YEL 8 12 3 7 11 2 10 1 9 MAIN J.S.T. RED MAINS ON 4 DELAY TIMER BURNER ON BLACK BLUE 2 BROWN LAMPS BLACK GREY 3 BLUE BLUE BLUE GREEN/YELLOW BROWN N FLAME SENSOR RED EMC FILTER SOLENOID VALVE PURPLE L 1 5 4 3 2 1 VALVE J.S.T. RED BLUE POWER OUT BLUE N GREEN/YELLOW VACUUM SWITCH RED N.O. L C. N.C. Figure 4.d. LR internal wiring diagram - In-line Burner (IL) MAINS INPUT IGNITOR N BLUE BURNER ON 1 VALVE J.S.T. RED BLUE 11 4 8 12 3 7 11 10 1 9 RED 2 MAIN J.S.T. DELAY TIMER BROWN 2 MAINS ON BROWN 3 SOLENOID VALVE LAMPS BLUE GREEN/YELLOW BLUE FLAME SENSOR 5 4 3 2 1 BLACK GRN/YEL BROWN EMC FILTER PURPLE L Figure 4.e. LR internal wiring diagram - End Vent Burner c/w N/O or N/C volt free Lockout contacts EMC FILTER IGNITOR PURPLE L3 GRN/YEL BROWN RELAY N.C. A1 Detail shows either N.O. or N.O. contacts A2 3 SOLENOID VALVE LAMPS BLUE 2 BLUE BLUE MAINS ON 4 8 12 3 7 11 2 10 1 9 MAIN J.S.T. RED C. BLUE L1 GREEN/YELLOW N.O. BROWN L2 BLACK DELAY TIMER BURNER ON BLACK N FLAME SENSOR GREY MAINS INPUT 1 VALVE J.S.T. 5 4 3 2 1 RED RED BLUE POWER OUT BLUE N GREEN/YELLOW VACUUM SWITCH RED L N.O. C. N.C. Figure 4.f. LR internal wiring diagram - In-line Burner c/w N/O or N/C volt free Lockout contacts EMC FILTER IGNITOR PURPLE L3 GRN/YEL RELAY N.O. A2 3 2 LAMPS MAINS ON BURNER ON 1 VALVE J.S.T. RED RED BLUE 12 4 8 12 3 7 11 2 10 1 9 RED A1 Detail shows either N.O. or N.O. contacts BLUE MAIN J.S.T. DELAY TIMER BROWN N.C. BLUE C. BLUE GREEN/YELLOW L1 BROWN L2 SOLENOID VALVE BROWN N FLAME SENSOR 5 4 3 2 1 BLACK MAINS INPUT Figure 4.g. LR internal wiring diagram - End Vent Burner c/w 3 way solenoid valve MAINS INPUT IGNITOR PURPLE LAMPS MAINS ON BLUE 2 4 8 12 3 7 11 2 10 1 9 MAIN J.S.T. DELAY TIMER BURNER ON BLACK 3 SOLENOID VALVE BROWN BLUE RED 1 BLUE BLUE BLUE 2 GREEN/YELLOW 3 WAY AR SOLENOID BLACK GREY BROWN N FLAME SENSOR RED GRN/YEL EMC FILTER RED L 1 5 4 3 2 1 VALVE J.S.T. RED BLUE POWER OUT BLUE N GRN/YEL VACUUM SWITCH RED L N.O. C. N.C. RED Figure 4.h. LR internal wiring diagram - End Vent Burner c/w valve & N/O or N/C VF Lockout contacts EMC FILTER IGNITOR PURPLE GRN/YEL BROWN N C. N.C. A1 BLUE BLUE LAMPS A2 3 SOLENOID VALVE 2 4 8 12 3 7 11 2 10 1 9 MAIN J.S.T. BLUE MAINS ON BLACK BLUE GREY L1 BROWN N.O. GRN/YEL RELAY L2 FLAME SENSOR DELAY TIMER BURNER ON 1 VALVE J.S.T. 5 4 3 2 1 RED RED 3 WAY AR SOLENOID BLUE GRN/YEL 2 BLUE POWER OUT N 1 BLUE GRN/YEL RED L RED 13 VACUUM SWITCH N.O. C. N.C. BLACK L3 RED MAINS INPUT Figure 4.j. NRV Inverter Internal Wiring Diagram for B80, B160 and B300 three phase fans E L R/L1 15V 0V AI1 RC Fan Trip Circuit t3 tW tV TO FAN tU FAN HEALTHY LAMP t4 Brown VF Enable Circuit t2 W/T3 V/T2 U/T1 Brown t1 Brown N LI1 Violet 3Ph Supply To Fan S/L2 V.S.D.1 Orange 230V 50Hz 1 Ph Supply L Blue Brown Green/Yellow MAINS ON LAMP RA E N 230V 50HZ 1 Pha SUPPLY A1 11 A2 12 1 2 3 4 E E L L N N U V W TERMINAL RAIL Figure 4.k. NRV Local Relay Unit Internal Wiring Diagram for BH300 three phase fans E L3 L2 L1 N 415V 50HZ 3 Pha SUPPLY MAINS ON LAMP t1 N A2 3Ph Supply To Fan 97 96 13 A1 t4 t3 Fan Trip Circuit L3 L2 L1 98 Brown E 14 Contactor Brown 415V 50Hz 3 Ph Supply 95 VF Enable Circuit 3 2 1 t2 1 2 3 4 E E L3 L2 L1 L1 N N U V W 14 TERMINAL RAIL 6 4 2 tU tV TO FAN tW Blue Brown Black Grey Green/Yellow FAN HEALTHY 15 4-Core Armoured or Screened Cable 1.5mm² MPORTANT For Inverter panels only (fan types B80 / B160 & B300): MAXIMUM length of cable between inverter and fan is 5m (EMC class A building) or 10m (EMC class B building). N.B. if in doubt, do not exceed 5m. 230V 1P 22A 230V 1P 22A 230V 1P 30A B80 B160 B300 THE LOCAL RELAY UNIT houses an inverter. This converts the 230V single-phase input into a three-phase 230V output. The inverter provides a soft start to the motor, which extends the motor life by minimising the start current. ELECTRICAL INPUT FAN TYPE SUPPLY VIA ISOLATOR 3 Phase Isolator L L N N U (FAN CIRCUIT) 2 40 C 3 4 Volt free Fan Trip Indication by others 9 Inverter Local Relay Unit V W 1 Low Voltage +15V DC ! 41 (FAN CIRCUIT) 5 6 ! LIVE 1/L 2/N (LIVE) NEUT (NEUTRAL) SmartCom Singlezone 10 eg Door Drawing No. : 900287 R6 Burners Zone A Supply to inline burners *The power supply is non-isolated, therefore all wiring to the control must be mains rated. REMOTE SENSOR(s) may be placed at a max distance of 100m from the control unit, using screened 6A mains* cable. Wiring should be kept separate from mains wiring to minimise noise pick up. Set within Engineers functions for remote sensor. *The power supply is non-isolated, therefore all wiring to the control must be mains rated. REMOTE SWITCH INPUTS should be connected by 6A mains Max length is 100m. Low voltage switching inputs to be normally open (closed circuit to enable). Connect to B0 & B1 for remote ON (ie BMS time control). Connect to B0 & B2 for remote OFF (ie door interlock. remote frost etc). NOTES: 230V 50Hz 1 Pha Supply via Isolator Black Bulb Sensor Note: Connection to the burners MUST be made via a 3A fused spur. (where applicable) Remote ON eg B.M.S. (where applicable) Remote OFF B1 B0 B2 S/R0S/R1 (COMMON) FAN MOTOR 230V 3-Phase Supply. Motor must be wired DELTA (REMOTE ON) FUSE RATING ! (REMOTE OFF) Exhaust Fan Figure 4.l. NRV Schematic interconnecting wiring. B80, B160 and B300 three phase fans controlled by SmartCom3 via single phase Inverter panel. (single zone shown) (HEAT 1 OUTPUT) 16 415V 3P 25A BH300 FAN MOTOR 415V 3-Phase Supply. Motor must be wired DELTA L3 L2 L1 L1 N 4-Core Armoured Cable THE LOCAL RELAY UNIT houses a 3pha motor contactor and overload plus any additional fan logic circuitry. ELECTRICAL INPUT FAN TYPE SUPPLY VIA ISOLATOR 3 Phase Isolator Exhaust Fan N U 1 2 40 (FAN CIRCUIT) (FAN CIRCUIT) C 3 4 Volt free Fan Trip Indication by others 9 Local Relay Unit V W Mains Voltage 230V AC ! 41 5 6 ! 1/L 2/N (NEUTRAL) (LIVE) LIVE 10 eg Door Drawing No. : 900289 R8 Burners Zone A Supply to inline burners *The power supply is non-isolated, therefore all wiring to the control must be mains rated. REMOTE SENSOR(s) may be placed at a max distance of 100m from the control unit, using screened 6A mains* cable. Wiring should be kept separate from mains wiring to minimise noise pick up. Set within Engineers functions for remote sensor. *The power supply is non-isolated, therefore all wiring to the control must be mains rated. REMOTE SWITCH INPUTS should be connected by 6A mains Max length is 100m. Low voltage switching inputs to be normally open (closed circuit to enable). Connect to B0 & B1 for remote ON (ie BMS time control). Connect to B0 & B2 for remote OFF (ie door interlock. remote frost etc). NOTES: 230V 50Hz 1 Pha Supply via Isolator Black Bulb Sensor Note: Connection to the burners MUST be made via a 3A fused spur. (where applicable) Remote ON eg B.M.S. (where applicable) Remote OFF B1 B0 B2 S/R0S/R1 (COMMON) NEUT (REMOTE ON) SmartCom Singlezone (REMOTE OFF) FUSE RATING ! Figure 4.m. NRV Schematic interconnecting wiring. BH300 three phase fans controlled by SmartCom3 via three phase Local Relay panel. (single zone shown) (HEAT 1 OUTPUT) 17 *The power supply is non-isolated, 4-Core Armoured or Screened Cable 1.5mm² 230V 1P 22A 230V 1P 22A 230V 1P 30A B80 B160 B300 THE LOCAL RELAY UNIT houses an inverter. This converts the 230V single-phase input into a three-phase 230V output. The inverter provides a soft start to the motor, which extends the motor life by minimising the start current. ELECTRICAL INPUT FAN TYPE L L N N U ! 41 (FAN CIRCUIT) 2 40 (FAN CIRCUIT) 3 9 Inverter Local Relay Unit V W 1 therefore all wiring to the control must be MPORTANT mains rated. For Inverter panels only (fan types B80 / B160 & B300): MAXIMUM length of cable between inverter Low Voltage and fan is 5m (EMC class A building) or +15V DC 10m (EMC class B building). N.B. if in doubt, do not exceed 5m. SUPPLY VIA ISOLATOR 3 Phase Isolator NOTES: REMOTE SENSOR(s) may be placed at a max distance of 100m from the control unit, using screened 6A mains* cable. Wiring should be kept separate from mains wiring to minimise noise pick up. Set within Engineers functions for remote sensor. 4 C 5 (HEAT 1 OUTPUT) 6 1/L 2/N 10 Note: Connection to the burners MUST be made via a 3A fused spur. ! LIVE (LIVE) NEUT (NEUTRAL) SmartCom Singlezone 230V VBurner ON Signal 230V 50Hz 1 Pha Supply via Isolator Black Bulb Sensor Volt Free Burner Lockout Circuit Volt Free Remote ON Circuit Volt Free Fan Trip Circuit Drawing No. : 900287 R6 LO Burners Zone A THE SOFTWARE FOR THE BMS MUST ONLY REQUEST A LOCKOUT CONDITION WHEN THE SYSTEM IS REQUESTING HEAT. IN ADDITION, IT SHOULD ALSO PROVIDE A 60s DELAY BEFORE INDICATING LOCKOUT. THIS IS TO ALLOW THE SOLENOID COIL TO OPERATE AFTER INITIAL SUPPLY IS CONNECTED TO THE HEATER, WHEN CALLING FOR THE HEAT VIA THE CONTROL SYSTEM AND A RE-START ATTEMPT IF NECCESARY Note: If the point is not complied with the BMS will receive a false report of the burner status B1 B0 B2 S/R0S/R1 (COMMON) FAN MOTOR 230V 3-Phase Supply. Motor must be wired DELTA (REMOTE ON) Exhaust Fan (REMOTE OFF) FUSE RATING ! Volt Free BMS Figure 4.n. NRV Schematic interconnecting wiring. B80, B160 and B300 three phase fans controlled by SmartCom3 via single phase Inverter panel. Zonal BMS Lockout and VF interface. 18 *The power supply is non-isolated, 4-Core Armoured or Screened Cable 1.5mm² 230V 1P 22A 230V 1P 22A 230V 1P 30A B80 B160 B300 THE LOCAL RELAY UNIT houses an inverter. This converts the 230V single-phase input into a three-phase 230V output. The inverter provides a soft start to the motor, which extends the motor life by minimising the start current. ELECTRICAL INPUT FAN TYPE L L N N U ! 41 (FAN CIRCUIT) 2 40 (FAN CIRCUIT) 3 9 Inverter Local Relay Unit V W 1 therefore all wiring to the control must be MPORTANT mains rated. For Inverter panels only (fan types B80 / B160 & B300): MAXIMUM length of cable between inverter Low Voltage and fan is 5m (EMC class A building) or +15V DC 10m (EMC class B building). N.B. if in doubt, do not exceed 5m. SUPPLY VIA ISOLATOR 3 Phase Isolator NOTES: REMOTE SENSOR(s) may be placed at a max distance of 100m from the control unit, using screened 6A mains* cable. Wiring should be kept separate from mains wiring to minimise noise pick up. Set within Engineers functions for remote sensor. 4 C 5 (HEAT 1 OUTPUT) 6 1/L 2/N 10 Note: Connection to the burners MUST be made via a 3A fused spur. ! LIVE (LIVE) NEUT (NEUTRAL) SmartCom Singlezone B1 B0 B2 S/R0S/R1 (COMMON) FAN MOTOR 230V 3-Phase Supply. Motor must be wired DELTA (REMOTE ON) Exhaust Fan (REMOTE OFF) FUSE RATING ! 230V VBurner ON Signal Volt Free Burner Lockout Circuit Burner #3 Volt Free Burner Lockout Circuit Burner #2 Volt Free Burner Lockout Circuit Burner #1 Volt Free Remote ON Circuit Volt Free Drawing No. : 900287 R5 LOM Burners Zone A THE SOFTWARE FOR THE BMS MUST ONLY REQUEST A LOCKOUT CONDITION WHEN THE SYSTEM IS REQUESTING HEAT. IN ADDITION, IT SHOULD ALSO PROVIDE A 60s DELAY BEFORE INDICATING LOCKOUT. THIS IS TO ALLOW THE SOLENOID COIL TO OPERATE AFTER INITIAL SUPPLY IS CONNECTED TO THE HEATER, WHEN CALLING FOR THE HEAT VIA THE CONTROL SYSTEM AND A RE-START ATTEMPT IF NECCESARY. Note: If the point is not complied with the BMS will receive a false report of the burner status. 230V 50Hz 1 Pha Supply via Isolator Black Bulb Sensor Volt Free Fan Trip Circuit BMS Figure 4.p. NRV Schematic interconnecting wiring. B80, B160 and B300 three phase fans controlled by SmartCom3 via Inverter panel. Individual BMS burner Lockout and VF interface. 1.8.2 Vertical discharge 1.7 Ventilation Requirements Nor-Ray-Vac heaters are installed as flued appliances in accordance with the relevant national requirements in the country of installation. In buildings having an air change rate of less than 0.5 per hour, additional ventilation is required. For detailed information, please see BS6896 section 5.2.2.2.1 Natural Ventilation Low level ventilation openings with a free area of at least 2cm²/kW shall be provided. See BS6896 section 5.2.2.2.2.1. 1.8 Exhaust and Air Inlet - Options 1.8.1 Horizontal discharge Considerations. The vacuum fan must be located as shown in the layout drawing. The vacuum fan must have a bottom horizontal discharge. The fan should be fitted to the mounting platform which is fixed to the wall or building structure. Alternatively, the fan can be suspended from the roof structure, via drop rods (not supplied) and mounted on base frame. (Anti-vibration mountings are fitted between the fan and the mounting platform/base frame. For full details of parts and installation, please refer to section 2.9.3 19 1.8.3 Ducted Air Inlet Considerations. Ensure that the flexible ductwork is installed to allow for expansion of the heating system. Heat resistant flexible tube is connected to the burner assembly ducted air adaptor and the EVM ducted air adaptor and connected to the air supply duct On a header duct, the main air supply header which is feeding the individual branch ducts and burner/end vent supply ducts must have a maximum pressure drop of 0.25 mbar (0.1in wg). The maximum length of 100mm diameter ductwork is 2m. All joints and seams in the air supply system must be made air tight and a bird screen used at the inlet. Ensure that the flexible supply duct does not drape over or touch the reflector. For full details refer to section 2.13 Figure 5.a. Header Duct Connection Ø100 Duct to burner Ø100 Duct to EVM 500mm MIN Figure 5.b. End Vent Ducted Air Inlet Connection Figure 5.c. Burner Ducted Air Inlet Connection 20 (For heater duct Directly above system) Main header Duct Ø150 for LR12-24 Ø200 for LR32-46 450mm MIN Branch Duct Ø100 for LR12-24, Ø150 for LR32-46 1.9 Vacuum fan mounting details (Type ‘B160’ fan illustrated) Fan Size B80 B160 B300 BH300 A (crs) 216 276 286 324 B 595 595 625 704 C 305 308 330 352 D 580 555 575 650 E (Ø) 150 152 152 152 50 97 50 50 G (Ø) 150 150 150 148 H 295 318 340 380 J 80 90 90 110 K 150 140 140 120 L 240 240 240 240 M 309 303 341 404 N 50 62 157 157 P 421 463 616 680 R (crs) 318 318 318 318 S (crs) 356 356 356 356 T 204 204 204 204 V 115 115 115 115 X 21 36 46 84 F 21 1.10 Technical Details. Tables 4a & b Burner Details No of Injectors 1 Gas Connection ½ in BSP Internal thread Burner current 0.05 (per burner) Electrical Voltage/Ph/Hz 230 volt 1 phase 50Hz Burner Type 12LR 18LR 24LR 32LR 38LR 46LR Burner Details Gas Category II G20 Natural Gas Heat input (Gross) kW 12 18 24 32 38 46 Gas consum rate Nat Gas G20 m³/h 1.14 1.72 2.29 3.05 3.62 4.38 Max Inlet pressure Nat Gas G20 mbar 50 Min Inlet Pressure Nat Gas G20 mbar 17.5 Hs Nat Gas G20 MJ/m³ 37.78 Hi Nat Gas G20 MJ/m³ 34.02 d Nat Gas G20 0.555 Ws Nat Gas G20 MJ/m³ 50.72 Wi Nat Gas G20 MJ/m³ 45.67 Injector size Nat Gas G20 mm Injector Part No. Air shutter size Nat Gas G20 3.6 4.4 4.9 5.4 5.8 6.3 L100336 L100544 L100549 L100554 L100558 L100563 mm Air shutter Part No. 13 17 19.5 22.0 24.0 26.5 L100322 L100321 L100320 L100314 L100316 L100318 Gas Category II G25 Natural Gas Heat input (Gross) kW 12 18 24 32 38 46 Gas consum rate Nat Gas G25 m³/h 1.33 1.99 2.66 3.55 4.21 5.10 Max Inlet pressure Nat Gas G25 mbar 50 Min Inlet Pressure Nat Gas G25 mbar 20 Hs Nat Gas G25 MJ/m³ 32.49 Hi Nat Gas G25 MJ/m³ 29.25 d Nat Gas G25 0.612 Ws Nat Gas G25 MJ/m³ 41.52 Wi Nat Gas G25 MJ/m³ 37.38 Injector size Nat Gas G25 mm Injector Part No. Air shutter size Nat Gas G25 Air shutter Part No. 3.7 4.6 5.2 5.8 6.3 6.9 L100537 L100546 L100552 L100558 L100563 L100569 mm 13 17 19.5 22.0 24.0 26.5 L100322 L100321 L100320 L100314 L100316 L100318 22 Tables 4c & d Burner Details Burner Type 12LR 18LR 24LR 32LR 38LR 46LR Burner Details Gas Category III G30 Butane Gas Heat input (Gross) kW 12 18 24 32 38 46 Gas consum rate Butane G30 m³/h 0.34 0.52 0.69 0.92 1.09 1.32 Max Inlet pressure Butane G30 mbar 35 Min Inlet Pressure Butane G30 mbar 20 Hs Butane G30 MJ/m³ 125.81 Hi Butane G30 MJ/m³ 116.09 d Butane G30 2.075 Ws Butane G30 MJ/m³ 87.33 Wi Butane G30 MJ/m³ 80.58 Injector size Butane G30 mm Injector Part No. Air shutter size Butane G30 2.6 3.2 3.7 4.2 4.6 5.1 L100526 L100532 L100537 L100542 L100546 L100551 mm Air shutter Part No. 13 17 19.5 22.0 24.0 26.5 L100322 L100321 L100320 L100314 L100316 L100318 Gas Category III G31 Propane Gas Heat input (Gross) kW 12 18 24 32 38 46 Gas consum rate Propane G31 m³/h 0.45 0.68 0.90 1.21 1.43 1.73 Max Inlet pressure Propane G31 mbar 57.5 Min Inlet Pressure Propane G31 mbar 25 Hs Propane G31 MJ/m³ 95.65 Hi Propane G31 MJ/m³ 88.00 d Propane G31 1.55 Ws Propane G31 MJ/m³ 76.84 Wi Propane G31 MJ/m³ 70.69 Injector size Propane G31 mm Injector Part No. Air shutter size Propane G31 2.9 3.5 4.0 4.4 4.8 5.2 L100529 L100535 L100540 L100544 L100548 L100552 mm Air shutter Part No. 13 17 19.5 22.0 24.0 26.5 L100322 L100321 L100320 L100314 L100316 L100318 Hs = Gross CV Hi = Net CV Ws = Wobbe number on gross CV Wi = Wobbe number on net CV d = specific density Reference gas conditions = dry, 15ºC 1013 mbar 23 Table 5. Heater Details Burner Type 12LR 18LR 24LR 32LR 38LR 46LR Min distance between burners m 5.2 7.4 9.4 14 18 23 Max distance between burners m 7.2 10.2 13.1 18 23 27 Min distance between burner and fitting m 3.6 3.6 5.0 6.0 7.0 8.0 Max tube temp °C Min mounting height m 450 480 3.0 3.6 4.0 4.7 5.3 6.0 5 4 3 3 3 3 Burner Type 12LR 18LR 24LR 32LR 38LR 46LR db(A) tba tba 37 tba tba tba NR±2 tba tba 33 tba tba tba db(A) tba tba tba tba tba tba NR±2 tba tba tba tba tba tba db(A) tba tba tba 36 tba tba NR±2 tba tba tba 33 tba tba db(A) tba tba tba 37 tba tba NR±2 tba tba tba 34 tba tba Burner Type 12LR 18LR 24LR 32LR 38LR 46LR End vent setting (hot) - Multi burner systems mbar 6.25 6.25 6.25 6.25 6.25 6.25 End vent setting (hot) - SINGLE End Vent burners only mbar n/a n/a n/a 7.5 8.25 9.25 End vent setting (hot) - THREE burners in a branch mbar n/a n/a n/a n/a n/a 5.6 mm 14.5 16 24 27 32 n/a L104102 L104101 L104100 L104093 L104092 n/a Max burners per branch Table 6. Heater Noise Data Noise level @ 3m below In-Line BURNER Noise level @ 3m below EVM Burner Noise level @ 3m below EVM with silencer Noise level @ 3m below EVM Burner with Ducted Air Table 7. End Vent Module (EVM) End Vent orifice diameter End Vent orifice Part No. Table 8. System Weights Burner Type LR Burner 12LR 18LR 24LR 32LR 38LR 46LR kg 8.3 Radiant branch* kg/m 8.3 Radiant branch + Slimline grille* kg/m 10.9 Radiant branch + Protective guard* kg/m 10.0 4” Mild steel tail pipe kg/m 5.5 4” Aluminum tail pipe kg/m 0.9 6” Mild steel tail pipe kg/m 10.6 6” Aluminium tail pipe kg/m 1.3 kg 24.2 Max / susp point @ EV position * without burners or ducted air systems 24 Table 9. Fan Details Fan Size B80 B160 B300 BH300 201760 201761 201762 201763 QS 80M2B H QS 90S2A-40H QS 90L2A H QS 112M2A H kW 1.1 1.5 2.2 4.0 V/Hz/P 230~50/3 230~50/3 230~50/3 400~50/3 Run Current A 4.38 5.6 8.48 7.2 Start Current A n/a n/a n/a 54.0 RPM 2850 2860 2840 2880 Inverter ∆ ∆ ∆ Fan part number Motor (TEE) Power Supply to Fan Speed Wired D.O.L. ∆ Flow rate @ 20°C m³/h 368 736 1380 1380 Flow rate @ 150°C m³/h 259 519 972 972 Pressure mbar 29 29 29 42 Max Operating Temp. °C 200 200 200 200 Weight kg 45 52 58 75 Fan Size B80 B160 B300 BH300 900274 900088 900089 900282 kW 1.5 1.5 2.2 n/a V/Hz/P 230~50/1 230~50/1 230~50/1 400~50/3 Line Current A 14.8 14.8 20.8 n/a Motor Current A 4.2 5.6 7.8 7.2 Fuse Rating A 22 22 30 n/a Acceleration Time s 25 25 25 n/a Deceleration Time s 25 25 25 n/a Table 10. Local Relay Unit LRU part number Inverter type Supply to LRU Table 11. Fan Noise Data Noise level @ 3m below fan Noise level @ 3m below fan with motor muff Noise level @ 3m below in acoustic enclosure Fan Size B80 B160 B300 BH300 db(A) 63 64 65 68 NR±2 57 58 59 62 db(A) 62 63 64 66 NR±2 56 57 58 60 db(A) 51 53 55 58 NR±2 45 47 49 52 db(A) 69 72 75 77 NR±2 63 66 69 71 db(A) 56 57 58 58 NR±2 50 51 52 52 Flue horizontal/vertical @ 3m Flue horizontal/vertical @ 3m With exhaust silencer 25 Notes. Notes. 2. User & Operating Instructions. To Start the Heater 2.3 1. Ensure that gas supply is turned on at each burner. After ensuring that the heater is cold and mains electric isolated, cleaning of the reflectors with a soft cloth and a mild detergent (non solvent based cleaners only) in water can be undertaken. 2. Switch on electrical supply to heaters. 3. Ensure that the controls are correctly set i.e.; • • • 5 If the lighting up sequence fails and lockout occurs press the lockout reset button (if available), or switch off the electrical supply and restart after 40 seconds. If lockout occurs three times consecutively switch off and isolate the gas and electricity supplies. Contact the AmbiRad Service department. 2.2. Additional removal of dust from the radiant tubes, burner and heat exchanger can be undertaken. Clock is correctly set. Heater program is correctly set. Required room temp is correctly set 4. The vacuum fan will operate and at the same time the red neon lights will illuminate at all burners. After 10 seconds the burners closest to the exhaust fan in each radiant branch will light, with both red and amber neons illuminated. After a further 25 seconds the next burner in line within each radiant branch will light and after a further 25 seconds the end vent burner will light. To Switch Off Heater 1. Switch off electrical supply to the heater. The burner will stop and the fan will shut off. 2. If the heater is to be switched off for periods in excess of one week it is highly recommended that both the gas and the electrical supplies are turned off. Routine Maintenance between Service Intervals 2.4 Frequency of Servicing The manufacturer recommends that to ensure continued efficient and safe operation of the appliance, the heater is serviced annually by a competent person e.g. every year in normal working conditions but in exceptional dusty or polluted conditions more frequent servicing may be required. The manufacturer offers a maintenance service. Details are available on request. For Service requirements, please contact AmbiRad. For further technical and service support visit our Support Information Database at www.s-i-d.co.uk Note This notice must be fixed alongside the electrical service switch. On some systems only the end vent burner contains a delay timer. In this instance the inline burners will light simultaneously and the end vent burners will light after an 80 seconds delay. Technical Support: Tel: 01384 489 200 Fax: 01384 489 707 [email protected] www.ambiradgroup.co.uk Document reference number GB/NRV/193I/0314 2.1





























