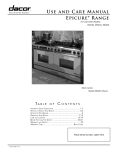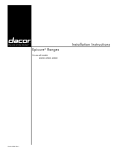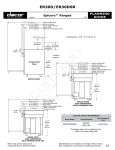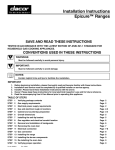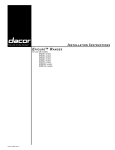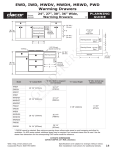Download Dacor EGR30 User's Manual
Transcript
EGR30 30” Wide, Epicure™ Range Revised 07/30/08 1/2 PLANNING GUIDE All tolerances +1/16” -0 (+1.6 mm, 0) unless otherwise noted. 28 1/2" (724mm) Handle 27" (686mm) Front Edge of Bullnose 26" (660mm) Face of Control Panel/Oven Door 24 3/8" (619mm) Rear of Control Panel/Oven Door 1 9/16" (40mm) 6” (152mm) Backguard When Backguard and Side Panels are removed, the overall depth decreases by 1" (25mm) warning 35 3/4" (908mm) to 37” (940mm) Finished Side Panel ◊ Observe all governing codes and ordinances during planning and installation. Contact your local building department for further information. ◊ This appliance must be installed in accordance with the accompanying installation instructions. Accessory 3” (76mm) Side Panels (Dacor Model No. AESP03) EGR30 Overall Dimensions side view Dacor® Model No. EGR30 EGR30LP Electrical Circuit Required Total Connected Load 120 Vac, 60 Hz, 15 Amp 0.75 kW (6Amp) Gas Type Manifold Pressure Min. Gas Supply Pressure Natural 5” Water Column 6” Water Column Liquid Propane 10” Water Column 11” Water Column NOTES: 1. Utilities may be located in the lower left corner of the adjacent right cabinet. (Recommended) 2. Contact your local building department to verify compliance with local code interpretation. 3. Dacor rear top trim (part #26793; shipped with unit) must be used if backguard and side panels are removed. 4. See the Combination Installation (CI) section if installing with a downdraft. Web: http://www.Dacor.com Corporate Phone: 800-793-0093 Specifications are subject to change without notice. See installation instructions for additional details. 5.1 EGR30 30” Wide, Epicure™ Range Revised 07/30/08 2/2 PLANNING GUIDE All tolerances +1/16” -0 (+1.6 mm, 0) unless otherwise noted. B Non-Combustible surface along back wall 30” (762mm) min.* A Suggested location of utilities ** * Vertical to combustible surface ** Cabinet depth is at discretion of customer but cabinet face MUST NOT protrude further than rear of front panel, see product dimesions Model Number EGR30 “A” Cabinet Width “B” Hood Width 30 1/16” (764mm) 30” (762mm) 3/4" (19mm) Max. backsplash 1/4" (6mm) Min. flat ledge cabinet dimensions Vertical non-combustible surface 23 3/16" (589mm) Countertop Countertop Rear wall 25" (635mm) 13/16" (21mm) 13/32" (10mm) 29 1/4" (743mm) 30 1/16" (764mm) TOP VIEW CUTOUT DIMENSIONS (Slide-In, Self-Rimming Installation with Side Panels and Backguard Removed) Web: http://www.Dacor.com Corporate Phone: 800-793-0093 Specifications are subject to change without notice. See installation instructions for additional details. 5.2









