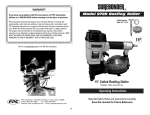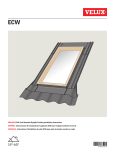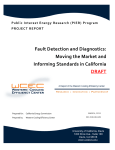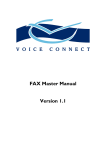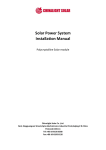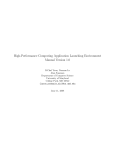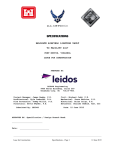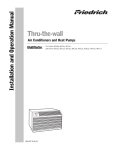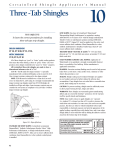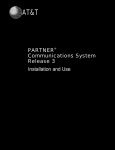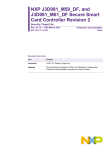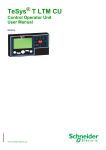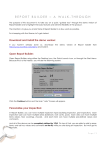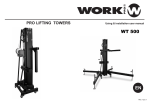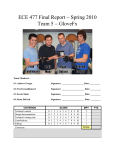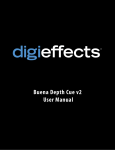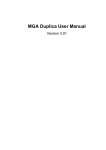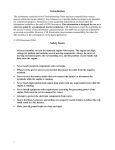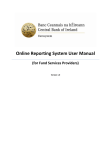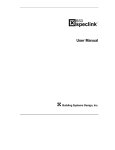Download user`s manual - Professional Roofing Consultants
Transcript
user’s manual Version 2.0 user’s manual Version 2.0 ©copyright 1997, 1999 Professional Roof Consultants, Inc. All Rights Reserved. Professional Roof Consultants, Inc. 4035 NE Sandy Blvd., Suite 240 Portland, OR 97212 Technical Support: (503) 280-8759 RoofPro is a trademark of Professional Roof Consultants, Inc. Leakman is a trademark of Professional Roof Consultants, Inc. All persons and companies listed in the examples are purely fictitious and any resemblance to existing persons or companies is purely coincidental. This book, or parts thereof, may not be reproduced in any form including photocopying, without prior written permission from Professional Roof Consultants, Inc. R o of P r o U s e r ’s M a n ua l TABLE OF CONTENTS CHAPTER 1 A Brief Description of RoofPro as an Application and an Overview of Database Functions ................................................... 1 • • • • About RoofPro ............................................................................................. 2 What is a Database ...................................................................................... 2 Basic FileMaker Functions ........................................................................... 4 RoofPro as an Application ........................................................................... 5 CHAPTER 2 Learning How to Navigate Through RoofPro ............................................. 7 • • • • • Navigator ..................................................................................................... 8 Reports ........................................................................................................ 9 Choosing a Building ................................................................................... 10 Choosing a Roof Area ................................................................................ 11 Other Navigation Tools .............................................................................. 12 CHAPTER 3 Getting Familiar with the Details of the Specific Data Layouts and the Backbone of RoofPro ............................. 13 • • • • • • • Roof Evaluation ......................................................................................... 14 Management/ Maintenance/ Repair (M/M/R) ............................................. 16 Design Options .......................................................................................... 19 Roof Inspection ......................................................................................... 22 Roof Action Form ...................................................................................... 24 Roof Plan ................................................................................................... 25 Photo Page ................................................................................................ 26 CHAPTER 4 Getting the Most from the Information in RoofPro From Charts and Summary Data Layouts ................................. 27 • • • • • • • • R o of P r o Building Summary ..................................................................................... 28 Summary Chart ......................................................................................... 29 Yearly Cost Summary ................................................................................ 31 Action Schedule ......................................................................................... 32 Roof Areas by Priority ............................................................................... 33 Roof Areas to be Replaced ........................................................................ 34 Roof Areas to be Repaired ......................................................................... 35 Roof Area Calculations .............................................................................. 36 U s e r ’s M a n ua l CHAPTER 5 Advanced Functions of RoofPro............................................................... 37 • • • • • • • • Printing ...................................................................................................... 38 Saving ....................................................................................................... 39 Undoing ..................................................................................................... 39 Passwords ................................................................................................. 40 Creating Records ....................................................................................... 41 Deleting Records ....................................................................................... 41 Networking RoofPro .................................................................................. 42 When RoofPro gets Damaged ................................................................... 44 CHAPTER 6 Navigating Through and Using the Roof Repair Module of RoofPro ......................................................... 45 • • • • About the Repair Module ........................................................................... 46 Accessing Repair Methods ........................................................................ 46 Navigating in Roofrep ................................................................................ 47 Navigation Bar ........................................................................................... 48 CHAPTER 7 Repair and Leak Management as a Module of RoofPro .......................... 49 • • • • • • R o of P r o Repair and Leak Management Overview .................................................... 50 Accessing Repair and Leak Management .................................................. 50 Opening Layout ......................................................................................... 51 Recording a New M/M/R Procedure .......................................................... 52 Printing the Repair Log .............................................................................. 53 Leak Report ............................................................................................... 54 U s e r ’s M a n ua l 1 CHAPTER 1 A Brief Description of RoofPro as an Application and an Overview of Database Functions. R o of P r o 1 U s e r ’s M a n ua l Chapter 1 Introduction: About RoofPro What is a Database? RoofPro is a Copyrighted software application that has been written on FileMaker, a database program by Claris, to provide you with an easy way to store, manipulate, and manage roof system information. RoofPro allows you to, at the touch of a few buttons, view all of the important roof assembly information, system expiration dates along with associated budgets, summary charts, and next required actions on each individual roof area. The original information has been entered into the program when you receive it, but it can all be changed or updated as new roofs are installed and as repairs are performed. This program, if updated in timely fashion, will provide you with current roof system information at your computer, including roof plans and photographs, so that referencing any information regarding any roof area can be performed without having to physically see the asset. A database is a specific type of environment designed to operate with large amounts of repetitive data that is stored in such a way that operations such as Sorts, Finds, calculations, tabulations, etc. can be performed to easily organize specific amounts of data within the database. A simple example of an application written on a database is an address book. An address book can hold unlimited addresses, phone numbers, fax numbers, etc. The information in the address book can then be organized, for example, alphabetically by last name, first name, or what ever is desired. RoofPro is simply a very detailed address book. The address book example will be continued throughout the remainder of this explanation and will be italicized for recognition. In order to continue, a few basic database terms need to be discussed so that all the levels of specifics are understood. The following few terms are used throughout the remainder of the user manual, so please pay attention here so you are not lost later on. Since there should be a good understanding of what a database is, the following terms are organized from the smallest piece of a database up to the global functions of the database. RoofPro also offers powerful management tools to the financial decision maker in several ways. RoofPro is able to calculate current, projected, and future life cycle costs, which when compared, provides you with a cost based decision when an action is required. Projected and future life cycle costs are based on a twenty year model of an average roof system, providing the decision maker with critical comparative life cycle costs when weighing the option of implementing a large repair versus a complete reroofing project. A Field is a specific container for data. A field is the basic building block of a database, when many fields exist at one time. A typical address book has only a few fields, such as locations for first name, last name, and phone number. A field is the specific location where the data for the first name is to be stored. This user guide has been written primarily to explain the functions of RoofPro, which is an application which operates on the foreground of the database program, FileMaker. In this Chapter we will briefly discuss only the primary database functions and terms required to operate the RoofPro software application. For users that require a more in depth understanding of the operating properties of a database type program, we encourage you to thumb through the User Manual which is included in the FileMaker program information provided with that program. Data is what the information is called that is entered into the field that is to be stored in the database. Data can be in many forms, such as alphabetic, numeric, graphic, formula, etc. A simple example of data would be “John”. A Layout is a way of viewing, on your monitor and in printed form, specific data fields. There can be an unlimited number of layouts in a database. Layouts are one of the primary defining characteristics of an application on a database. A layout is the organization of data for, viewing, printing or input purposes. When you look at the form where information is entered in an address book, what you are seeing is a layout. A Record is one repetition of all defined fields which are stored in the database, whether they contain data or are empty. When there is more than one record, there are an equal number of repeated fields and layouts. Each record also contains all defined layouts for the application. If you were to enter Jack Smith in your address book including all of the other related information about him, you would have just created a record. If you then entered Jill Simpson, R O OF P R O 2 U s e r ’s M a n ua l Chapter 1 1 2 you would have just created another record and you would have all of the same information storing possibilities and layouts available as with Jack Smith. 3 An Application is the sum of all layouts, field definitions, scripts, and functions created on the database. Found Set refers to the group of records which have been filtered from all records contained within the program. A Find is when you choose to view a group of records based on similar data contained within specific fields. Once a Found Set is established all other remaining records exist in the background. If you wanted to just have a list of all of the last names that had the value “Smith”, all Smiths would be contained within the found set, leaving all other names omitted. 2 C Records can then be Sorted so that they may be viewed in a non random order. A Sort can be performed by assigning a specific field by which to organize the found set of records. An address book is typically sorted in alphabetical order by last name. Sorting is not required by the user unless an unconventional sort is desired. For more information on this topic, reference the FileMaker User Manual. Find Mode is used when a single or a number of records is required to be found based on a specific piece of information, or field value. Entering Find Mode presents the layout currently being viewed with all blank fields. Choosing the field you wish, type or use the pop up menu, if present, to enter the data that you wish to filter all records by. Multiple fields can be used to narrow the find parameters of the find. If you wanted to find Jill in your address book, you would enter find mode, locate the first name field and enter the name “Jill”, and all records containing “Jill” will be found. Once a record or set of records are found, you are sent back to Browse Mode so normal operating functions can be performed. A Mode is a specific way of viewing a selected layout. The Application can be viewed in three Modes: 1A Browse Mode is the primary mode that you want to be in to perform functions, use buttons to Navigate through RoofPro, and enter or modify data. When in Browse Mode, the pull down menu provides you with the ability to create new records or duplicate records. Creating a new record adds a new record to RoofPro that has ALL BLANK records. Duplicating a record adds a new record to RoofPro, while copying ALL of the data in EVERY field from the current record. Deleting records is typically greyed out as a level of protection of existing data which is controlled by a password hierarchy. Passwords are discussed in Chapter Five. R o of P r o 3B Preview Mode is used when you want to view a layout in the form that it will be printed. Many layouts print much differently than they appear in Browse Mode. Headers, Sub headers, Sub summaries, Grand Totals, and other layout divisions are performed when a group of records is printed or viewed. Functions, or data manipulation cannot be performed in Preview Mode. 3 U s e r ’s M a n ua l Chapter 1 Basic FileMaker Functions SIDE BAR The side bar presents you with information regarding the application status, and the ability to navigate directly from layout to layout. The basic functions of the FileMaker database are only briefly discussed here as RoofPro has the ability to perform virtually all functions required by the average user. The FileMaker user manual describes these same functions in greater detail, however it is useful to summarize them to provide a general understanding of the environment. Some functions shown on the menus are not discussed in this section as they are not critical to the operation of RoofPro. 1A By clicking on the button at the top of the side bar, a menu pops up showing all of the possible layouts that can be viewed. Navigation throughout the RoofPro Application can be accomplished this way, however it is not recommended as many layouts require certain automated or predetermined sort routines, finds, and modes to provide you with the correct presentation of information. Several of these layouts are not intended to be viewed, but if they are, no harm will be done to the program or the information contained within. 2 The Index Cards represent records within the application. By clicking on the cards you are able to page through the current Found Set of records. By grabbing and sliding the tab at the right of the cards you can rapidly page through numerous records without the data loading for each record. The number at the bottom right indicates the number of the current record in relation to the total number of records in the found set. 1 2 3 This section indicates the total number of records contained within the RoofPro Program. 3 4 This number shows the total number of records which comprise the found set. 4 5 This section provides you with the Sort status of the found set only. Options here are Sorted, Semi-Sorted, and Unsorted. When navigating via RoofPro Navigation buttons, records are continually sorted as required by the current layout. 5 At the bottom of the Side Bar... 6 By pressing this button, the side bar is either activated or deactivated depending on the current status of the side bar. 6 7 7 8 In order from left to right, the buttons provide you with the current zoom percentage, the ability to zoom out, and the ability to zoom in. 8 This button shows the current Mode status, and is a short cut to changing modes when pressed. R O OF P R O 4 U s e r ’s M a n ua l Chapter 1 RoofPro as an Application RoofPro is a Copyrighted software application that has been written by Professional Roof Consultants, Inc. on FileMaker, a database program by Claris. When viewed through a file browser, RoofPro will appear as a File Folder. When the folder is opened, several Files are stored here, depending on the Modules that have been provided. RoofPro requires the interaction, storing, and sorting capabilities of related database files, or modules to function properly. RoofPro is constantly referencing these related files for data, and on occasion will send you to specific layouts within these related files. Navigation to related files outside of RoofPro is not necessary, or recommended. Several fields have Lists that pop up when the field is activated. The list is generally used during the data entry process and functions as a list of repetitive data or a guideline for entry. The list can be turned off and any data can be entered by simply clicking in the field again. On the three Primary layouts, which are discussed in Chapter 3, there are several fields that are highlighted ORANGE. It is VITAL that there is data entered in all ORANGE fields, as RoofPro performs numerous calculations based on the information they contain. It is important to understand that with any database, you are working in real time with the application. Saving is performed automatically as you proceed. Changes are recorded when they happen, and not at the end of your work session or when you choose. If you delete data, it is gone, and there is no bail out because you are not able to quit without saving. Always bear this in mind when planning on experimentation. Sometimes, a field’s data possibilities are limited by pop up Menus. When a menu pops up when a field is activated for data entry, data choices are restricted to menu options only. The choices are restricted for many reasons that are critical to the performance of the Application. R o of P r o 5 U s e r ’s M a n ua l R O OF P R O 6 U s e r ’s M a n ua l 2 CHAPTER 2 Learning How to Navigate Through RoofPro R o of P r o 7 U s e r ’s M a n ua l Chapter 2 NAVIGATOR Finding your way around RoofPro starts with the Navigator layout. When you open RoofPro, the Navigator screen is displayed and ready to use. This layout is intended to guide you to all information contained in the database via specific roof area detail layouts, building summary information, and other interesting and valuable data. All other Layouts in the program are equipped with a button that will bring you back to this layout if required. The buttons on the left are utilized to filter information as required to view reports or data sheets, prior to any navigation through RoofPro. The buttons on the right are then used to move within the program to specific layouts, to perform functions. 1 4 5 2 6 3 7 8 9 1A Prior to navigation, select Choose a Building to find a specific building for which to view or enter data. This button will send you to a layout where you are able to select only one building. the Choose a Building layout, and, after selection, directly to the Building Summary Layout where life cycle costs are summarized. (Refer to Chapter Four for additional information on this layout.) 2B Prior to navigation, select Choose a Roof Area to find a specific building and roof area for which to view or enter data. This button will send you to a layout where you are able to select any number of roof areas for any number of buildings. 6F Pressing this button brings you to the Leak Management module where costs, frequencies, and other pertinent data associated with roof leaks can be recorded by building and roof area. 3C Prior to navigation, select Find All to choose ALL buildings and roof areas within the program. This button also sorts all records alphabetically, in descending order first by building name and then by roof area for logical viewing during navigation through data sheets. 4D 7G Pressing this button brings you to the Repair Management module where costs, frequencies, and other pertinent data associated with roof repairs can be recorded by building and roof area. 8H The Current Roof Area Plaque provides you with identifying characteristics of the current record being viewed. To navigate to the numerous reports, data sheets, and other information press the Reports button. This button will send you to a layout where individual reports, etc. can be easily accessed. 5E 9I The Summary Data Plaque is critical to the outcome of the decision making data calculated on the Summary Chart report. The specific functions and requirements of the plaque is described in detail in Chapter 4. The Building Summary button has been located on the Navigation screen to provide rapid links to the most vital and commonly accessed layouts in RoofPro. This button sends you to R O OF P R O 8 U s e r ’s M a n ua l Chapter 2 REPORTS Once the Reports button is pressed on the Navigator Take some time to familiarize yourself with the types of forms and reports which are available. Chapter 3 and Chapter 4 describe in depth the characteristics of each layout that can be reached from the reports layout. screen you are transported to this layout. From the Reports layout, you can navigate to all other layouts in RoofPro. Before selecting a specific report to go to, be sure that you have specified a building, group of buildings, or roof areas, as the data presented in the report will only apply to the found set. If you have not specified a found set, or an individual biulding, use the Navigator button to return so that you can choose a building. It is highly recommended that all navigation to other layouts are performed from this screen, as many of these layouts require certain automated sort routines, finds, and calculations to be performed, and modes changed, to provide you with the correct presentation of information. The buttons are labeled as to which report or type of information can be viewed, so an in-depth description is not required here. R o of P r o 9 U s e r ’s M a n ua l Chapter 2 CHOOSING A BUILDING When you press the Choose a Building button on the Navigator screen, you are sent to this layout. From this layout, finds are performed for all records associated with the building names shown. 1A 2B When the Choose a Building layout appears, a list of Use the Press To Continue button when you have made your selection to find all records with that building name. After pressing the button, RoofPro brings you back to the Navigator so that you may then proceed to any form or chart that you wish. all the buildings contained within RoofPro is shown. By pointing and clicking on a building of your choice, the radio button will fill in indicating the building for which all existing records will be found. You can change your selection if you wish, but only ONE building can be chosen at a time. If you wish to find more than one building at a time, select the Choose A Roof Area button, which is described on the following page. 3C If for any reason the Press To Continue button does not work or you pressed Choose a Building in error, press this button to go back to the Navigator. Pressing this button will send you back to the Navigator in Browse Mode with the existing found set. 2 3 1 R O OF P R O 10 U s e r ’s M a n ua l Chapter 2 CHOOSING A ROOF AREA When you press the Choose a Roof Area button on the Navigator screen, you are transported to this layout. From this layout, finds are performed for all records associated with your personal selection. From this screen you may choose any combination of individual records you wish. Each time this layout is accessed, all previous selections are wiped clean, leaving you with no selected records. 1A 3C If you have more individual records to find than not, use the Select All button to have RoofPro automatically check ALL check boxes for all records. After this function, proceed down the list and uncheck the records you do not want to be found. This button is intended to be used as a time saver feature when there are a large number of records contained within RoofPro. All records can also be chosen here if desired. When the Choose a Roof Area layout appears, a list of all the records contained within RoofPro sorted by building number, building name, and roof area so that specific records may be located easily. By pointing and clicking on a roof area of your choice, the check box will fill in indicating the building and roof area which will be filtered from all records contained in RoofPro. You can change your selection if you wish, by simply selecting the check box again, which will clear the selection. If you wish to find more than one roof area at a time, continue selecting the check boxes that correspond to the building name and roof area that you wish. 4D If for any reason the Find button does not work or you pressed Choose a Record in error, press this button to go back to the Navigator. Pressing this button will send you back to the Navigator in Browse Mode with the existing found set. 2B Next, use the Find button after you have made your selection to find all records selected. After pressing the button, RoofPro brings you back to the Navigator so that you may then proceed to any form or chart that you wish. 2 4 3 1 R o of P r o 11 U s e r ’s M a n ua l Chapter 2 OTHER NAVIGATION TOOLS CRITICAL NAVIGATION BAR The Critical Navigation bar is used for high speed navigation to closely related specific data layouts that are frequently referenced within a found set. The bar is found on any layout that can be accessed by the use of the bar on any other given layout for easy returning. The buttons on the bar change as you proceed from layout to layout essentially omitting layouts that do not need to be accessed. The look of the bar and organization of the buttons also change. RETURN BUTTON This button is your friend. If you happen to get lost, go to the wrong place, or need to abort an operation, pressing this button will return you to the Navigator, where you can restart. This button is located at the top of all layouts. OTHER BUTTONS Other navigation buttons are located throughout RoofPro where required to perform tasks or just to make life easier. All buttons are labeled as to the function they perform, so don’t be shy. If a button is labeled PRINT, use it, as some special sort or find will be required to print the document properly. Printing is covered more in depth in Chapter 5. TROUBLE SHOOTING If you find that buttons do not work when pressed, you are probably in Preview Mode. Select Browse Mode to get buttons to work again. Many Reports require RoofPro to be in Preview Mode for proper display of data. RoofPro usually notifies you that you are entering preview mode, but sometimes you end up there without realizing it. Buttons do not work in Find Mode either. R O OF P R O 12 U s e r ’s M a n ua l 3 CHAPTER 3 Getting Familiar with the Details of the Specific Data Layouts and the Backbone of RoofPro R o of P r o 13 U s e r ’s M a n ua l Chapter 3 ROOF EVALUATION The Roof Evaluation is the first of the three primary 4D Insulation data, when applicable, is recorded in this area through pull down menus and keyed in fields. The type of insulation material, and the method of construction of the assembly, is important to assist in determining how a roof system will perform and function. The type utilized is presented within this section, along with a written description of material and installation. Wet insulation will affect roof system and building performance. Evidence of wet insulation is documented if suspected or tested. The method of ventilation, when deemed relevant, is also noted within this section. specific data input layouts which construct the back bone of RoofPro. This layout outlines all existing conditions and information which makes up the roof system, and related systems, covering a particular roof area. Each Roof Evaluation documents conditions observed and recorded at one particular roof area as designated on the roof plan. The evaluations are usually categorized by Building Name, but can be sorted in a number of different ways to suit your needs. Once you enter this layout, you will notice the Critical Navigation Bar at the top of the screen. This allows you quick access to other primary specific data layouts, such as; the Roof Plan, Photo Pages, Management/ Maintenance/ Repair layout, and Design Options. 5E Drainage information confirms how this particular roof area evacuates water from the surface of the roof. The general method utilized is checked via radio buttons, with a written description detailing the type used. Ponding water conditions, where water does not adequately leave the surface of the roof, are also noted. Overflow drainage systems are required by code, and are also described within this section. Sizes of leaders, pipes, and gutters are verified, and, when suspected, calculations can be performed to determine if the system is adequate to drain the roof under extreme conditions. 1A The top portion of this document records the specific Roof Area evaluated. The building Owner, Building Name, and, when applicable, the Building # is identified here, along with the general location or address. The Roof Area designation is recorded at the upper right corner of the form; this designates a particular section of the roof when more than one roof area exists over the building evaluated. Lastly, the date of the evaluation is recorded, along with the weather conditions present at the time of the survey. All data is keyed into fields. 2B 6F Counterflashings, by definition, are considered formed metal sheeting (or other material) attached to walls, edges, penetrations, and other structural components, and cover and protect the leading edges of the roof membrane. A series of pull down lists and menus assists with selection of the type of flashing utilized, along with the material, and the way the material is joined or seamed, is itemized. A written description supplements the listings to document all conditions and construction, and to identify current or potential problem areas. General information with regard to the building construction is recorded here. Statistics such as the square footage of the roof area, roof deck composition, roof supporting structure, and the building construction date are researched and recorded. The function of the building is logged for purposes of recording design criteria. Identifying the last year of roof replacement, when applicable, is considered a valuable tool for determining life expectancy and performance. When available, the cost is inputted, or, estimated, for purposes of building a life cycle cost benchmark for cost analysis. Most information is keyed in, with some fields requiring selection from a predetermined pull down menu or list. 7G Penetrations confirm the type, and method of flashing, of objects which penetrate through the roof area. Special considerations, such as roof expansion joints and HVAC equipment on the roof, are also recorded within this section. The quantity of penetrations, along with the type, directly relate to the performance and duration of the roof system. Penetration types can be selected via an on screen list, or customized by selecting “other” and keying in customized descriptions within the on-screen dialogue box. 3C Membrane data includes a written description of the existing roof system(s) covering the area evaluated, along with a generic description obtained from a pre-determined pull down menu. The type of membrane is determined by visual and physical observations, and, when permissible, a 1-1/2" diameter core cut is taken to sample the existing roof construction. Coring also helps to determine how many roof systems are currently in place, and, along with selective sampling, can assist in determining if asbestos containing materials were used for construction of the system. Performance data, such as past repair and leak activity, is obtained through assistance and interviewing of building owners and occupants. The roof system is then categorized by it’s general type for later reference and cataloguing via pull down menu located at the far left of the section. R O OF P R O 8H Notes: This section elaborates, in detail, all of the conditions found during the survey of the roof area. A general condition assessment is found here, as well as a detailed summary of areas in need of attention with regard to repairs. The history of repairs may be found within this section, along with notes pertaining to special and / or urgent circumstances. When applicable, and when directly related to the performance of the system, other building functions, such as cornices, bldg. joints, roof top equipment, etc., will be found within the Notes section. This information is simply keyed into the field. 14 U s e r ’s M a n ua l Critical Navigation Bar Chapter 3 1 2 3 4 5 6 7 8 9 10 9I Estimated Life of each major component of the roof system is applied here. Membrane includes the overall uninterrupted field of the roof system. Base Flashings are horizontal to vertical transitions, such as parapet walls or curbed roof penetrations. Counterflashings include all flashings which are incorporated into the system, and overlap the edges or R o of P r o terminations of the roof membrane. A general range of life expectancy is given based on historical system performance, and the conditions found and observed during the evaluation. 10 J. Your technical specialist primarily responsible for the detailed field survey and evaluation of this particular roof area, is named here. 15 U s e r ’s M a n ua l Chapter 3 MANAGEMENT/ MAINTENANCE/REPAIR Knowing how to keep your existing roof systems will differ from roof area to roof area depending on the roof’s proximity to trees and vegetation, use of the roof area for rooftop equipment maintenance, and other activities which may have an impact on the roof. in peak condition starts here. A roof system can demand a lot of attention over the course of it’s life cycle. This section explains what is considered priority, from a management and maintenance point of view, in order to take the roof through it’s maximum estimated life. This layout, also referred to as the MMR form, is the second of the three primary specific data input layouts. Once familiar with this form, it will let you know what to do from a Management (Owner / Consultant) perspective, a Maintenance (Owner’s personnel) perspective, and a Repair (Owner / Contractor) perspective. • Cost: This is an estimated annual cost, given for each roof area, which should be budgeted for performing the actions, per the schedules, as recommended. This value is estimated by PRC based on current hourly billing rates obtained from the owner. The complexity and access to the roof will significantly impact maintenance costs. 1A At the top of this layout, the Owner is identified along the bar at the far left, with the name of the building and the particular roof area specified at the far right. • Action: This part of the table identifies and documents the general tasks recommended to be performed at each scheduled visit to the roof. In most cases, along with general duties outlined in detail within the report, actions will only include house keeping tasks such as keeping the roof clean, and performing emergency leak repairs when required. 2B The Management table outlines specific items recommended for observance when per forming roof top inspections. The table includes the following information: 4D The Repair table serves as the general outline for current and / or future repairs recommended for each particular roof area. This table holds a variety of information regarding repairs to the existing roof systems, including the following : • Schedule: A recommendation is given here, regarding the frequency in which the particular roof area should be inspected, and management files updated. • Cost: An estimated annual cost, given for each roof area, which should be budgeted for thorough, updating inspections. This value, under most conditions, is automatically calculated on a square footage basis, with a minimum value given for small roof areas. This number can be adjusted by entering a whole or decimal number within the “Complexity” field located within the Management bar. The value can be adjusted up or down, with conditions for adjustment relating to roof complexity, special or complex building use, and other criteria which significantly impact inspection time. • Method : This letter and number combination is an abbreviated repair method code , and is identified on specific repair method layouts for quick reference. It relates specifically to the type of repair listed. • Type of Repair indicates briefly the basic type and general nature of the repair recommended for the specific roof area. To add or change a repair method to the table , you simply move your cursor to a blank row , or the repair you want to change, & click on the row. At this point, you will have activated a menu of repairs to select from. Choose the repair desired, and then click once again on your choice to place the repair method within the table. The schedule for the selected repair will automatically be placed within the schedule column of the table. A year must then be keyed into the highlighted Start Date to complete your data entry. • Action: This part of the table identifies and documents high priority items which, along with more general inspection tasks, should be considered urgent, or should take precedence. Usually, weaknesses in the roof system are identified here. 3C The Maintenance table outlines the basic activities in which the building Owner’s maintenance personnel, or maintenance contractor, should perform at this particular roof area. Detailed objectives are outlined further within your report. This table includes the following information: • Schedule relates directly to the type of repair listed with regard to the longevity of the repair. Once implemented the scheduled offers an average life span of the completed repair so that the program can automatically schedule the next repair period. Schedules are automatically entered into this field when a repair is entered. Start Date indicates the year in which the recommended repair should be implemented in order to prove effective. This date is keyed into the field in the form of a year. • Schedule: Like the Management table, a recommendation is given here, regarding the frequency in which the particular roof area should be maintained by maintenance personnel. Frequencies R O OF P R O 16 U s e r ’s M a n ua l Chapter 3 Critical Navigation Bar 1 2 3 4 5 6 7 R o of P r o 8 17 U s e r ’s M a n ua l Chapter 3 5E • Complete Date is generally left blank when you initially receive your program. Once the repair has been completed, management personnel enters the year in which the repair has been completed. After Complete Date is entered, the start date is automatically updated to the lower number shown on the schedule corresponding to the repair method, automatically scheduling your next repair. This field holds general budgeting information which does not appear on this particular form when printed. It is shown here for quick reference, and is generated based on the cost obtained for the existing roof, when entered onto the Evaluation Form. The cost shown on this layout is escalated by a percentage as determined on the Summary Data Plaque within the Navigator layout (reference Chapter 2). The time frame escalated is from the existing roof installation date to the current year date shown on the Navigation layout. This number is utilized under certain circumstances, for estimating future replacement costs for each particular roof area. The repairs listed on the table are stored within a linked module of Roof Pro. You can view each listed repair by moving your cursor to the Repairs bar and clicking. At this point in time, you have entered a separate module in order to view the repairs selected for this particular roof area (reference Chapter 6). 6F Referencing your repair methods can also be achieved by referencing the Repair Procedures section within your Roof Management Program Report. To learn more about the types of roof repairs recommended within this part of the layout, it is advisable to review that section of your report thoroughly. It contains detailed and valuable information regarding properly implemented repair procedures. 7G Similar to your Estimated Cost of New Roof Today, the Replacement Unit Cost is shown here for quick informational reference, and used as a tool for future budgeting and evaluation. This number is generated via calculations from Estimated Cost of New Roof Today, the square footage of the roof area, and the entered inflation rate. This particular field does not appear once printed, as well. Recommended Repair automatically displays the year in which the next repair, or repairs, should be performed. This number is generated by searching the Repair Table for repairs required in the year nearest, or at, the current year. At the bottom of the table, general notes with regard to repairs may be added, and, if your roof is nearing expiration, a repair warning will indicate that repairs should only be performed on an as needed basis, as this particular roof area is scheduled for replacement in the near future. 8H Recommended Reroof is boldly shown here to quickly indicate to you when to expect a major roof replacement. The year is generated based on predictions made for the existing systems, and the year of replacement entered within the detailed Design Options layout. Again, the year shown within this field is automatically entered. 4 5 6 7 R O OF P R O 8 18 U s e r ’s M a n ua l Chapter 3 DESIGN OPTIONS The third of the three primary specific data input layouts, the Design Options form presents you with criteria established for the roof, recommendations for the next actions pertaining to your roof, and a detailed cost analysis of options presented. In most cases, one or two options are submitted for each roof area evaluation. On occasion, when several choices can realistically be considered, up to four Design Options can be presented to display system variations and further cost analysis and comparison. Critical Navigation Bar 1 2 3 5 4 6 1A At the top of this layout, the Owner is identified along the bar at the far left, with the name of the building and the particular roof area specified at the far right. next action shown above. When recommended to Maintain, the option items are relatively simple, referencing the MMR form. Repair and Replace actions require an itemized scope of work to be entered within this field. The scope includes specifics directly related to some or all of the listed Design Criteria, in an effort to provide an option which will perform with the least amount of maintenance and repairs required in the future. 2B Each roof area over each and every building evaluated owns specific functions and uses. Design Criteria identifies the specific conditions which directly or indirectly relate to how the roof system performs, both short term and long term. These Design Criteria items assist in defining the next action required at your roof, as well as system selection when roof replacement is required. Two fields are available for listing and keying in criteria determined for each particular roof area. 3C While it is important to address all items considered priority, it should be realized that this form, or section, should not be intended to be used as a substitution for a properly prepared project specification. 5E Design Option Two identifies a second action or system considered for this particular roof area. Data is entered within this section the same method as with Design Option One. While Design Option One is primarily the recommended option, Design Option Two may offer a less expensive, more expensive, or more creative alternative, and may be considered over Option One if so desired. However, as stated previously, the action presented within Option One should always be considered the primary action to be selected. Design Option One describes what your first action should be for the particular roof area being evaluated. Generally, three options can be considered for the next action; Maintain, Repair, or Replace. The selected action is identified at the top of this table, and is entered by picking on a menu located within the field at the top of the table. Under the next action, a brief description of the next action, or it’s intent, is keyed in. 4D 6F Just like Design Option One, this space is reserved for keying in a more detailed and itemized list of objectives relating to Design Option Two. This space is reserved for keying in a delineated list of items considered important when implementing the recommended R o of P r o 19 U s e r ’s M a n ua l Chapter 3 7G A recommendation, based on predictions made within the evaluation, is made here with regard to the year of implementation of roof replacement, regardless of the next action. A year must be keyed into the highlighted field. If the next action happens to be Replace, then a field below the Next Reroof Date appears which determines the estimated longevity of the Option. This number is keyed into this field as well. • Estimated Life: Based primarily on the selected action, scope of work, and specific criteria addressed, a probable life expectancy of the recommended action is automatically entered into this field based on previously entered values. • Annual Cost: This is an average yearly cost automatically calculated and entered by taking the Budgetary Cost, adding in Repair Cost Allowance, adding Mngt. / Maint. Costs (multiplied by the number indicated within Estimated Life), and the sum divided by the value indicated within Estimated Life. It is important to understand that this cost is developed without an escalating factor (inflation rate), and is intended to be used as a tool for simplified decision making when design decisions are being determined. 8H. This section of the table outlines a budgetary cost analysis of Design Option One, and includes the following: • Budgetary Cost: A budgetary cost estimate based on direct construction cost with regard to scope and system outlined within Design Option One. This number is automatically calculated based on other entered values; no manual input is required within this field. If Design Option One indicates Maintain, then “N/A” automatically appears within this field. 9I. The Advantages portion of the Design Option table simply states a select group of considerations which prove advantageous with regard to Design Option One. Weighing advantages and disadvantages aids in determining and selecting a recommended action. These items are inputted via a pull down menu, or manual input for customization. • Unit Cost: A cost per square foot of roof area is entered into this field when Design Option One indicates Repair of Replace. The unit cost is then multiplied by the square footage of the roof area to calculate Budgetary Cost for the Option. When the Option indicates Maintain, this field automatically shows “N/A”, with no data input required. 10 J. Disadvantages are listed within the last section of the table, and, converse to the Advantages section, state potential negative aspects of the recommended action. These items are inputted via a pull down menu, or manual input for customization. • Mngt. / Maint. Cost: As you will recall, Management and Maintenance costs, per roof area, have been assigned at the top of the two tables located within the MMR form. Those two costs are combined and automatically entered into this field. 1K. 1 This field receives keyed in year dates corresponding to the predicted replacements, repairs, and future expiration dates directly relating to the action stated and recommended within Design Option Two. • Repair Cost Allowance: All systems installed will ultimately require at least one minor or major repair cycle to keep the system in shape and performing properly, or, to simply extend the system beyond it’s expected life cycle. Depending on the type of replacement system, a dollar figure is estimated here and keyed into this field. R O OF P R O 20 U s e r ’s M a n ua l Chapter 3 12 L. 15 O. The budgetary information within this section relates A final, keyed in recommendation is inputted within this field as a final statement, or punctuation, with regard to the future of the particular roof area evaluated. Recommendations weigh heavily on existing roof system performance (past and present), current roof use, future roof and building use, and other important Design Criteria which significantly impact roof system performance. directly to Design Option Two, and is keyed in, or auto-entered in the same fashion as Design Option One. 1M. 3 Like Design Option One, Design Option Two advantages are inputted into these fields. 14 N. Again, similar to Design Option One, Design Option Two disadvantages are inputted into these fields. Critical Navigation Bar 1 2 3 5 4 6 7 11 8 12 9 13 10 14 15 R o of P r o 21 U s e r ’s M a n ua l Chapter 3 ROOF INSPECTION The Roof Inspection form is an abbreviated layout which combines many important existing conditions found on the Roof Evaluation form, along with condensed recommendations with regard to immediate and future maintenance and repair activities. The form is primarily used for simplified management and maintenance programs, and can also be utilized for simplified updating of existing programs. 11 55 The top right portion of this document records General information including the specific Building and Roof Area inspected. The building Owner is identified here, along with the general location or address. The date of the inspection is keyed into the field beneath the Roof Inspection title. Estimated Life of each major component of the roof system is applied here. Membrane includes the overall uninterrupted field of the roof system. Base Flashings are horizontal to vertical transitions, such as parapet walls or curbed roof penetrations. Counter flashings include all flashings which are incorporated into the system, and overlap the edges or terminations of the roof membrane. A general range of life expectancy is given based on historical system performance, and the conditions found and observed during the evaluation. Life expectancies are keyed into each of the fields here. 22 Roof System data includes a generic system title generated from a pull down menu, written description of the existing roof system(s) covering the area evaluated, and the square footage of the roof area evaluated. General roof deck and insulation information is also listed by selecting from a pull down list. The leak history is recorded via radio buttons and keyed in information. Warranties, if applicable, are keyed in as well. 66 The Notes section elaborates , in detail, all of the conditions found during the inspection of the roof area. A general condition assessment is found here, as well as a detailed summary of areas in need of attention with regard to repairs. The history of repairs may be found within this section, along with notes pertaining to special and / or urgent circumstances. When applicable, and when directly related to the performance of the system, other building functions, such as cornices, bldg. joints, roof top equipment, etc., will be found within the Notes section. 33 The Inspection category receives data, keyed into fields, which references method of access gained to the roof area, notes of recent maintenance activity, along with a rating of the quality of the past repairs performed in the past, via radio buttons. High priority items observed during the inspection, which should be monitored during future inspections and maintenance, are keyed into the fields at the end of this section. 44 77 Your technical specialist primarily responsible for the detailed field survey and inspection of this particular roof area, is named here. Maintenance and Repair items are considered high priority, and, itemizing these tasks can be considered the sole purpose of this form. When an inspection of your roof reveals immediate or potential problems, these items are keyed into this field, and, along with the recommended date of implementation of repairs listed, a budgetary cost estimate is provided. All data within this section is keyed into individual fields. R O OF P R O 22 U s e r ’s M a n ua l Chapter 3 1 2 3 4 5 6 7 R o of P r o 23 U s e r ’s M a n ua l Chapter 3 ROOF ACTION FORM The Roof Action Form is an abbreviated combination of the Evaluation Form and the MMR form, and is intended to quickly reference immediate actions required and recommended for each individual roof area. The majority of the information found on this layout is generated from data entered on the primary specific data layouts, and automatically entered here. If information is entered within this layout, it is entered in the same manner as referenced on the Roof Evaluation form and the MMR form. 11 66 Maintenance is considered to be a high priority item when it comes to extending roof life. Descriptions of key tasks are stated within this table, and either entered here or within the MMR form. The notes column is intended to be used to document additional information found, or other related items found, when the work was being performed. The Complete Date can then be keyed in to finalize the data entry with regard to updating maintenance activities. The location of the building , the building name, and specific roof area evaluated are shown here. The building number, when applicable, is referenced at the far right. 22 Generic system type, along with the surface type, is shown within this area. 33 If the roof system happens to be covered under an existing warranty, a radio button will be used to indicate yes or no, and the manufacturer’s name is keyed into the field beneath the radio buttons. Critical Navigation Bar 44 The date which appears on the original evaluation found on the Roof Evaluation form is shown within this field. 55 1 2 3 Just like the MMR form, this layout contains a Repair table. This table lists repairs recommended for the current year, or next year of repair. If desired, the table can list repairs for a year manually entered into the field following the “Repairs For” field, and then pressing the Refresh button at the left of the table. If no repairs are scheduled for the year entered, a message will appear which reads “No Repairs Required At This Time”. Repairs within this table are shown as entered within the MMR form, with two fields to the right of the Type of Repair for entering data with regard to actions taken. The Notes field can be used to key in any information which may relate to the repair performed, and the Comp. Date is intended to be used to key in the year in which the recommended repairs were actually performed. R O OF P R O 4 5 6 24 U s e r ’s M a n ua l Chapter 3 ROOF PLAN Roof plans are prepared for the purpose of providing When printing this layout, use the print button provided. Directions will be displayed via on-screen dialogue boxes intended to assist you in formatting larger drawings to scaled down 8x11 size in the event that an 11x17 printer is not available. Follow the directions offered within the dialogue boxes for proper printing of your roof plan. an accurate plan drawing of the roofs covering your building or buildings. Penetrations are accurately shown, along with roof slopes, drainage types, parapets, edge conditions, and other roof related items. All roof plans generated for your roof management program are originally created using AutoCAD software. Once completed, the drawings are then converted into a non-editable file and imported into this layout for viewing and printing. Critical Navigation Bar R o of P r o 25 U s e r ’s M a n ua l Chapter 3 PHOTO PAGE The photo page simply documents benchmark conditions of each individual roof area evaluated. Two digitally produced photos are imported into the photo page fields for a general view of your roof. The building name and roof area code are identified at the bottom of this layout. Critical Navigation Bar R O OF P R O 26 U s e r ’s M a n ua l 4 CHAPTER 4 Getting the Most from the Information in RoofPro From Charts and Summary Data Layouts R o of P r o 27 U s e r ’s M a n ua l Chapter 4 BUILDING SUMMARY The Building Summary Layout is a critical financial management tool used to evaluate costs associated with the existing roof systems on a per building basis. The Building Summary also presents you with a Life Cycle Cost Analysis on a per roof area basis so that informed decisions can be made regarding the Next Action required on the roof area. major repair work is performed often. If this number does not get smaller, this is an indication that funds are being exhausted on this roof system, possibly triggering an inquiry as to the reasons for high costs. Projected Life Cycle Cost calculates, based on real cost information, or estimated costs if actual expenditures are not available, a target for where the Life Cycle Cost to Date should be close to when the roof system is at or near expiration. 1A General Data provides you with the building number if applicable, the date of the last roof installation of the current roof area, and the total square footage of all combined roof areas. The date of the last roof installation can be viewed on a per roof area basis by paging through the records via the index cards in the Side Bar Feature. Life Cycle Cost to Replace is a financial management benchmark for basing Repair versus Replacement decisions. This number is not intended to be the only criteria to be used when faced with making the decision between a costly repair to extend the life of the existing roof area, or choosing total replacement. The benchmark number is based on a 20 year model of an average roof system and is only accurate when being compared to a comparable roof system in service. If this number is used in conjunction with a 40 year roof system it will always be high, and vis versa if compared to a roof system that is only 10 years old. 2B Costs to Date tabulates all related Management/ Maintenance/Repair activities for the building chosen that have been recorded in the Roof Repair and Leak Management Module of RoofPro (reference Chapter 6 and 7). If there are no costs recorded for these activities, or the Module is not available, “N/A” will appear in this location. As the costs are entered into the Repair and Leak Management Module throughout the years, RoofPro will have the capability to provide you with a more true and accurate estimated Life Cycle Cost on a per building and per roof area basis. 3 Anticipated Costs is a summary of all costs, on a per building basis, associated with estimated Management/ Maintenance/Repair activities as indicated on the M/M/R Layouts and Design Options Layouts for the selected building. 2 1 3 4 The Lower half of the Building Summary is a Life Cycle Costs Analysis on a per roof area basis. 4 Life Cycle Cost to Date calculates the current life cycle cost. This cost changes as the current year changes and as new costs are incurred on the roof area. This number, should always move in a downward fashion unless R O OF P R O 28 U s e r ’s M a n ua l Chapter 4 SUMMARY CHART This chart can be considered the king of RoofPro’s 33 The next Action for the particular roof area is identified here. The data inputted within Design Option One is interpreted in terms of three basic next actions: Maintain, Repair, or Replace. The selection’s estimated cost is shown under the action, along with a prediction of the life span of the action or existing roof system if the action is implemented (in the case of Repair and Maintain). You will notice that, when Maintain is selected, a cost does not appear, as there are no direct construction costs related to maintaining a roof system. summary data layouts. The information contained within it is summarized from data entered throughout the program, specifically the Navigator layout, and the three primary specific data input layouts. The table configuration, with five different categories labeled, can disclose a generous amount of information in a simplified format. 11 The Designation section discloses general information such as the building name (highlighted), number, roof area code, and the total square footage of the roof area. 22 Now, what you will also find within this part of the layout, is a priority field for inputting a rating of each and every roof area. The priority ratings typically consist of 1w, 1, 2, 3, 4, and 5, and are inputted via a pull down list activated by clicking in the field. Definitions of these ratings are individually defined within your roof management report. Existing Conditions recaps, in general terms, all of the roof system information currently in place, including insulation and substrate. The year the last roof was installed is listed here, as well as the predicted year of expiration (Life). 1 R o of P r o 3 2 29 U s e r ’s M a n ua l Chapter 4 44 The Budget column. This section serves as a quick reference to budgetary costs for now, and on into the future. The contents here can be defined as follows: • Replace indicates the estimated direct construction cost to replace the roof in the current year (first number), and the year highlighted. Generally, if the first action is recommended to Replace, the replacement cost is generated from Design Option One. Now, if the first action is not a replacement, but rather a Maintain or Repair, then the budgetary cost automatically inputted into this field originates from estimated, or obtained, first roofed costs entered into the Roof Evaluation form. It is important to note that, when this number is used, it is based on replacement using a system and scope matching the existing conditions, not necessarily including any improvements or addressing any design criteria. • Code: Typically reserved for inputting a budget code, or source, but can include any type of sorting data desired. This data is keyed into the Summary Chart here. • Along side the Code field, you will see two years; the first being the current year, and the second a number as determined by data entered within the Summary Data Plaque on the Navigator layout. This means that the second number (highlighted) can be either the current year, any arbitrary year selected by the user, or the year of roof replacement as determined within Design Option One on the Design Option layout. The point here is to be able to compare costs for roof replacement, whether you desire to replace as recommended, or would like to what it may cost in a year as arbitrarily selected. The second number (highlighted) is the cost, based on the same principles as stated above, except it is adjusted by automatically escalating the inflation rate to match the year entered, shown highlighted at the top of the section. 55 Warranty information, along with priority ratings, is the only other information manually keyed into the Summary Chart. Typically, the roof membrane materials manufacturer is inputted here, along with the year of implementation, and the year of the warranty’s expiration. The contractor originally responsible for installation of the system can also be entered into this field, if desired. • Life Cycle is the number generated from the Annual Cost presented within the budget section of Design Option One. It is here to show you how much you would disburse for the investment if it were divided into equal payments divided by the number of years predicted for the life cycle of the roof. Remember: management, maintenance, and repair costs are also calculated into this budgetary number. • Mngt. / Maint.; as stated within the Design Option form on Design Option One, and detailed within the MMR form, these are management and maintenance costs predicted and recommended to be budgeted for the roof area. R O OF P R O 4 30 5 U s e r ’s M a n ua l Chapter 4 YEARLY COST SUMMARY RoofPro can assist you with budgeting for the next Using resourceful calculations, estimated budgetary costs for repairs and roof replacement activities for the buildings evaluated are recorded showing estimated costs for the next twenty years, starting with the current year. The first column indicates the year for budgeting; the second shows costs estimated for Repairs; the third column displays estimated costs for Replacements; and the fourth column presents the total cost, for repairs and replacements, recommended to be budgeted for the year shown within the first column. Costs shown are actually escalated by an inflation rate, on a percent per year basis, via the inflation rate as entered within the Summary Data Plaque found on the Navigator layout. 20 years with the Yearly Cost Summary. This table automatically generates annual costs based on numbers, predictions, and estimates previously entered into the three primary specific data input layouts. Again, as with all other summary information and layouts, the chart will generate costs for the found set, so pay particular attention to how you find and sort within the Navigator layout before you select this layout. R o of P r o 31 U s e r ’s M a n ua l Chapter 4 ACTION SCHEDULE RoofPro offers the Action Schedule as a graphic representation of future activities for all of your roof areas covering your buildings. This schedule sorts and lists the buildings by location and roof area in order of roof replacement, starting with areas in need of replacement soonest, and descending to roof replacements scheduled further in the future. future. Two different symbols are located within the grid; one indicating recommended first repair, the other indicating recommended next replacement. The replacement date is displayed at the far right of the table as well. This chart is generated from data inputted into the three primary specific data input layouts. The table uses symbols, as shown within the key at the top of the layout, placed within the grid spaces represented by years. The grid starts with the current year, and extends 20 years into the R O OF P R O 32 U s e r ’s M a n ua l Chapter 4 ROOF AREAS BY PRIORITY When entering this layout from the Navigator, RoofPro sends you to a find screen where you are able to select the priority number, and find associated roof areas with a matching priority. This is helpful when you want to determine which roof areas require immediate attention, and which do not when grappling with budget issues. After selecting the priority, you have the option of choosing a location if your buildings are spread out, if not, use the Press to Continue button. R o of P r o RoofPro then finds all records contained within the application that meet the search criteria, and then produces a finished report with all roof areas meeting the search criteria. In the Priority List Layout, information regarding the building, roof area, square footage, roof system type, Next Action, and costs are presented. 33 U s e r ’s M a n ua l Chapter 4 ROOF AREAS TO BE REPLACED 1A When entering this layout from the Navigator, RoofPro automatically finds all roof areas that require replacement in the near future and sorts them according to the recommended year that replacement should take place. This layout is intended to “boil down” the information in RoofPro and present you with a manageable format for showing recommended roof replacement activities in the next few years. The first column indicates the building name, roof area, and the amount of square feet which require replacement. 2B The second column indicates the Next Action, which when this layout is entered as intended should always be Replace, and the cost associated with that action. The costs are the same as is tabulated on the Design Options Layout discussed in Chapter 3. 3C The last column identifies the priority of the roof area, as explained in the Summary Chart in Chapter 4, and the year of recommended replacement. 1 R O OF P R O 2 3 34 U s e r ’s M a n ua l Chapter 4 ROOF AREAS TO BE REPAIRED 1A When entering this layout from the Navigator, RoofPro automatically finds all roof areas that require repair in the near future and sorts them according to the recommended year that repair should take place. This layout is intended to “boil down” the information in RoofPro and present you with a manageable format for showing recommended roof repair activities in the next few years. The first column indicates the building name, roof area, and the amount of square feet of that roof area. 2B The second column indicates the Next Action, which when this layout is entered as intended should always be Rapair, and the cost associated with that action. The costs are the same as is tabulated on the Design Options Layout discussed in Chapter 3. 3C The last column identifies the priority of the roof area, as explained in the Summary Chart in Chapter 4, and the year of recommended repair. 1 R o of P r o 2 3 35 U s e r ’s M a n ua l Chapter 4 ROOF AREA CALCULATIONS The Roof Area Calculations layout is an informational As with all other layouts and charts within this program, it is important to remember that the chart will produce calculations only for the found set of records. Be sure to select and sort within the Navigator layout before choosing and operating all summary functions. table which simply tabulates and summarizes, in general terms, what you have covering your buildings on a square footage basis. The first section, or table, lists the generic roof system categories as classified within the membrane section of the Roof Evaluation form. To the right of the table is a listing of the total square footage of roofs covered by that particular roof system type. R O OF P R O The remainder of this layout lists, sorted by building and location, all roof areas, their general roof system type, and individual roof area totals with regard to square footage. The total square footage covering the building follows each individual building listing. 36 U s e r ’s M a n ua l 5 CHAPTER 5 Advanced Functions of RoofPro R o of P r o 37 U s e r ’s M a n ua l Chapter 5 Printing There two methods of printing specific layouts When the print dialogue box appears, you are presented with several different printing options. of records contained within RoofPro. When required, a PRINT button is provided on the specific layout which requires automated sorts, specific printer setups, or functions in order to print the layout correctly. When this is the case, you will see on the layout the typical PRINT button. 1A Records Being Browsed is selected when you prefer to have all of the records in the found set printed in the layout that is being viewed. Typically, you would choose this print option if you wanted to print all of the Roof Evaluation Forms for one building, or all records. For instance, if you found all the “Smiths” in your address book and you chose print records being browsed, all of the Smiths would be printed. 2B Current Record refers to the record that is currently being viewed. Only the record that is shown on the screen in the layout that is being viewed will be printed. If after you found all the “Smiths” in your address book and you only wanted to print Sarah Smith, you would page through the found set by using the Side Bar notebook until you reached Sarah, after which print current record would be selected. When a print button is not provided on the layout, select the File pull down menu on the functions bar, and choose Print... or simply hold down control and press “P”. The pull down menu also gives you the option to setup your printer, but this is not required for printing RoofPro records as any setup changes are performed by PRINT buttons within the layouts. 3C Blank Records, Showing Fields is chosen when you wish to print the layout without any data in it. This can be done from any record, just choose the layout that you wish to print. Only one copy of the layout is printed when this selection is chosen. RoofPro remembers the last format for data printing and sets that choice as a default for the next time you print. 1 2 3 R O OF P R O 38 U s e r ’s M a n ua l Chapter 5 Saving After deciding the data which you want to print, the print dialogue box also allows you to capture the printer device. A list is created of all printers available to your computer. Once you have chosen a printer, and actually performed a print job, RoofPro remembers this and sets that printer as the default. The default printer is used for all printing functions performed by buttons in RoofPro. Other print dialogue box functions are similar to various other programs and if you have difficulties beyond this point please consult your FileMaker User Manual. There never a need to save changes to RoofPro as it is a real time application which saves changes during idle times. This property is sometimes a challenge to grasp, but is valuable as the program contains a vast amount of data manipulation capabilities, where tragedy could strike if changes were not saved. The down side to this is if you were to delete numerous records or data in fields there is no safety in quitting without saving, as your changes are saved immediately after they are performed. Undoing RoofPro has an extremely limited undoing capability. Extreme caution should always be exercised when using this program as data can easily be changed. RoofPro can only undo copies, last keyed entries, pastes, and last data deletions. RoofPro can only undo the last operation. If you modify data in a field in any way, and then leave that field or do anything else, it is no longer possible to undo those changes. Undoing can be achieved immediately after your error by selecting the Edit pull down menu and picking Undo. If RoofPro is not able to undo what you have done, Can’t Undo will appear greyed out. WARNING: RoofPro can not undo the deletions of a record or records. R o of P r o 39 U s e r ’s M a n ua l Chapter 5 Passwords This is a brief overview of installing passwords When the Change Password dialogue box appears, type the old password and then enter the new password twice for conformation. RoofPro does not have the capability to provide you with a reminder of what your password is so do not forget it. for controlling levels of access to RoofPro. If this section does not provide complete clarity for developing a password hierarchy, please consult your FileMaker User Manual for additional details. RoofPro can have different levels of data protection based on the user type. Various user functions can be prohibited such as, view only, data modification, and deleting or creating records. The intent of the password system is to protect the data within the application from the casual user, or a user not familiar with the application. Initial passwords are established before RoofPro is installed but can be changed as required by the individual user by selecting the File pull down menu and choosing, Change Password... The initial Password set up for RoofPro is if a password is not entered, RoofPro can be only be viewed and no changes can be made. In order to enter your password you must continuously hold down the Shift key while opening RoofPro until a password box appears on the screen. Key in your password and click OK. RoofPro will now show specific information, and operate according to your level of access. R O OF P R O 40 U s e r ’s M a n ua l Chapter 5 Creating Records Deleting Records In most instances RoofPro will create any records Deleting records can be achieved by selecting the Mode pull down menu and choosing Delete Record or Delete All. When records are deleted from RoofPro, all records that related to the deleted record in other Modules of RoofPro will also be deleted. A dialogue box will appear verifying the characteristics of the delete request to help prevent accidental deletions. RoofPro is unable to undelete. that are required to be added to the database automatically, based on your needs. RoofPro is set up to add new buildings or roof areas to the application. If a new building needs to be added, or there has been an addition to an existing building, Select the Mode pull down menu and choose New Record or Duplicate Record. 1A New Record selection will create a new record and add it to RoofPro. The new record will have all layouts and fields available as the existing records but there will not be any data, or all fields will be blank. 2B 3A Delete Record selection will delete the current record from RoofPro. 4B Delete All selection will delete all records in the found set. Refer to side bar to view the number of records in the found set. Duplicate Record selection will create a new record and add it to RoofPro. The new record will have all layouts and fields available as the existing records but every field will have duplicated data for every field as the current record. This is not a recommended method of creating a new record, as many values will not be unique to the new record. 1 2 R o of P r o 3 4 41 U s e r ’s M a n ua l Chapter 5 Networking RoofPro Click on the General tab of the dialogue box and choose between IPX/SPX or TCP/IP. All users protocols must match for users to participate in the network. Once the protocols are set, RoofPro must be shared for more than one user at a time to have simultaneous access. Select the File pull down menu and Choose Sharing... RoofPro has networking capabilities which will allow multiple users to access the application at one time. The user which opens the application first becomes the host for all other users that open the application. The host user is not notified when guests come and go, but if the host wishes to close the file, all guests must close also. Messages appear on all guests screens requesting them to close the application, after which they may reopen as the new host or a guest of another host. In order for multiple users to access RoofPro all installations of FileMaker must be set to the same network protocol. Select the Edit pull down menu and choose Preferences from the menu. To set protocols, go to Application... to bring up the dialogue box. R O OF P R O 42 U s e r ’s M a n ua l Chapter 5 The sharing options are Single User, which will allow multiple users to access the file, just not at the same time, or Multi-User which will allow multiple users access to the file at the same time. IMPORTANT: Your FileMaker licensing agreement requires that you purchase an equal number of copies of Filemaker as there are users accessing the program at the same time. There are no requirements for additional copies for multiple users according to the RoofPro licensing agreement, and it is not recommended to have more than one working copy of RoofPro. R o of P r o 43 U s e r ’s M a n ua l Chapter 5 When RoofPro Gets Damaged Several conditions can occur which will cause RoofPro to get damaged. Typical factors are system lock ups, power failures, or hardware problems. You will be notified that RoofPro is damaged when you are opening and you will be instructed to use the recover command to restore the File. From the File pull down menu, select Recover... The Open Damaged File dialogue box will appear, with several files shown. Select the “RoofPro.fp3” and Open. Use the default file name suggested and select Save. FileMaker will rebuild the damaged file. After RoofPro is recovered, go to your desktop file manager and move the damaged file to another folder, such as a Temp folder. Go back and rename the Recovered file “RoofPro.fp3” and open it. This file is now the new RoofPro if everything is working properly. Deleting the old RoofPro file is recommended at this point. If any problems are experienced during this process, do not delete any files and contact your RoofPro vendor for technical assistance. R O OF P R O 44 U s e r ’s M a n ua l 6 CHAPTER 6 Navigating Through and Using the Roof Repair Module of RoofPro R o of P r o 45 U s e r ’s M a n ua l Chapter 6 About the Repair Module The Repair Module is comprised of two files which are related to RoofPro and are utilized to store various repair requirements for each record contained in RoofPro. As described in Chapter 3, the Go To Repairs button located at the center of the M/M/R layout, if this module has been plugged into RoofPro, will bring up a window with a listing of recommended repairs for the current roof area. The Repair module provides you with an easy way to organize required repairs into a project by building, view and print general repair methods with drawings and simple guidelines for repair, and track frequency of repairs performed to specific roof area. Accessing Repair Methods To access the individual repair methods designated for the current roof area on the M/M/R layout, use the Go To Repairs button located directly above the specified repairs . When the Go button is pressed, you are transported to another file related to RoofPro which stores various general repair methods for numerous types of roof systems. Data is never entered into this module as it is a reference and viewing file for predetermined repair methods. This related file is named Roofrep. When this button is pressed, a window is opened listing the recommended repairs for the current roof area, sorted in order of recommended repair dates. The window is a separate database file related to RoofPro which is used to store all of the repair records associated with the current roof area. The related file is named Repman and is only used when navigating to repair methods. All data entry into Repman occurs through the M/M/R layout, and is viewed there also. To view or print a recommended repair press the Go button which correlates to the repair method desired. R O OF P R O 46 U s e r ’s M a n ua l Chapter 6 Navigating in Roofrep After pressing the Go button adjacent 3C 1A 4D Most repair methods are enhanced with a drawing which identifies critical dimensions that must be adhered to for a long lasting, maintenance free repair. The drawings are also intended to clarify details described in the written section of the repair method. Text in this section are used to identify specific elements of the repair. to the repair method you wish to view, you are transported into Roofrep, where all viewable repair methods are located. The layout which is viewed when entering Roofrep provides you with the repair method, a general specification to execute the repair, and a drawing which is used to clarify the description. This window indicated the repair method, and correlates The navigation bar at the top of the layout performs several automated functions which simplify the use of this module. to the repair method selected in the M/M/R layout in RoofPro. 2B The description typically outlines preparation for repair, materials, and methods to be used while performing the repair. The intent of the repair method, is to provide you with a document which can be issued to the Contractor performing repairs which binds the contractor to a specific scope of work. Combining the repair methods with a roof plan indicating locations for specific repairs results in a document that can be used for bidding. 4 1 2 3 R o of P r o 47 U s e r ’s M a n ua l Chapter 6 Navigation bar Print Button: Use this button to print the current repair method or the found set. The button is necessary as the current layout has been formatted for viewing on a monitor. Pressing the print button allows you to choose printing parameters and then formats your printer, and prints the document(s). Find: Pressing this button sends you directly to the Find Screen where you may choose other repair methods to view or print Repman : To view another repair method, select the Go button adjacent to the repair method you wish and Roofrep will display the Navigational Screen with the repair methods selected in the original layout. If the repair methods that you desire do not appear on the screen press the Re-Find button or go back to RoofPro using the corresponding button at the top of the screen. Nav: The Nav button is used if you want to view another repair method. This button transports you to Repman for viewing purposes only. RoofPro: This button transports you back to RoofPro, to the M/M/R layout from which you were originally launched into Roofrep. RoofPro remembers the last current record which the repair methods relate to. 1 1 The Re-Find button will bring you to the layout below, which lists all of the repair methods contained within Roofrep. Check the box adjacent to the repair that you want to view and press the Find button at the top of the layout, and Roofrep will display the repair method selected in the original layout. R O OF P R O 48 U s e r ’s M a n ua l 7 CHAPTER 7 Repair and Leak Management as a Module of RoofPro R o of P r o 49 U s e r ’s M a n ua l Chapter 7 Repair and Leak Management Overview The Repair and Leak Management Module is be utilized by RoofPro and included into the Life Cycle Costs calculated on the Building Summary Layout. As the costs are entered throughout the years, RoofPro will have the capability to provide you with a more true and less estimated Life Cycle Cost. This Module is the living record of activity on the specific roof area. If the true costs of a new roof installation are tracked on RoofPro in conjunction with this Module tracking repair, maintenance, and management costs and activities, a true Life Cycle Cost will be presented on the Building Summary Layout. a file which is related to RoofPro and is utilized to store various repair and leak data for each record contained in RoofPro. As described in Chapter 2, the buttons on the Navigator will access this module if it has been plugged into RoofPro. This module provides you with an easy way to track repair work and leak calls, including costs, contractors, response times, and frequencies as they relate to each specific roof area contained in RoofPro. This Module requires the most user interaction to perform as intended. If all repairs and costs are entered into this module, the data will Accessing Repair and Leak Management To access the Repair and Leak Management data from RoofPro is accomplished from the Navigator in RoofPro. By selecting the Leak Management or Repair Management buttons, RoofPro will allow access to the Module, which is named Leakman. R O OF P R O 50 U s e r ’s M a n ua l Chapter 7 Opening Layout 3C When you enter Leakman, The Search For Existing Records button group assists you in finding records based on the most common search criteria. Each button opens a corresponding search layout which will guide you through required search criteria required. you are presented with the Opening Layout from which all navigation throughout the module is begun. As with all layouts in RoofPro, there is a return button typically located at the top of each layout, which will bring you back to the Opening Layout. 1 4D The To Leak Report button opens the Leak Report Form with all records in the module found. Some of these records are not leaks, but are repair, management, or maintenance activities. Sort buttons have been provided to omit the records that are not leaks. This layout will be discussed in detail later in this Chapter. Press the Record a New Leak button to do just that. When this button is pressed, Leakman will create an new record and open the Leak Report Layout, where data entry for a specific building can begin. This layout will be discussed in detail later in this Chapter. 5E 2 The To RoofPro button is the only way back to RoofPro Press the Record a New Maintenance or Repair Procedure to enter data regarding new activities on a specific from this module. roof area. This button opens the Repair/Maintenance Log where data entry is performed. This layout will be discussed in detail later in this Chapter. NOTE: Occasionally when returning to RoofPro, the current found set is lost and when the Navigator layout is viewed it appears blank. Do not panic. Press the Choose a Building button and select the building which you were previously working in. 5 4 1 2 3 R o of P r o 51 U s e r ’s M a n ua l Chapter 7 Recording a New Management/Maintenance /Repair Procedure After pressing the Record a New Maintenance 1A or Repair Procedure button, a new record is created and the The first column requires the building name and the roof area. The building name is entered from a pull down menu listing all of the buildings within RoofPro. The roof area is manually entered. The roof area designation must match the roof area designation for the related record in RoofPro. These items are critical for this activity to be included in the Life Cycle Cost correctly. Repair / Maintenance Log Layout is accessed where specific information is recorded regarding the activity. Most field in this layout require data for the Module to function properly for RoofPro, and it is a good idea to input data in all the fields simply for documentation puposes. B2 The second column requires that a date, classification of activity, contractor, and repair comments be entered. The date and classification are critical for this activity to be included in the Life Cycle Cost correctly. C3 In the third column , entry of the repair description and the cost is required. The cost of the activity is critical for this activity to be included in the Life Cycle Cost correctly. 2 3 1 R O OF P R O 52 U s e r ’s M a n ua l Chapter 7 Printing the Repair Log To print the repair log return to the Opening Layout and choose a Search button which suits your criteria. After selecting the button and entering the search criteria you are sent to a navigation layout where you may choose several different reports to be viewed and printed. Press the Repair / Maintenance Log button to view the layout in Preview Mode and to print the summary. Other buttons on the navigator provide you with summary data regarding leaks. The summary data presented relates only to the records which were found by the search criteria which was specified. If the report does not look right, go into Browse Mode and return to the Opening Layout to redefine you search criteria. R o of P r o 53 U s e r ’s M a n ua l Chapter 7 Leak Report repair status and costs associated with repair. This form, if intended to be used, must be tailored to suit your specific requirements. Please contact your Vendor if you wish to use this form. The Leak Report is designed to be used as a work order to initiate a leak repair, track leak locations and frequencies, R O OF P R O 54 U s e r ’s M a n ua l


























































