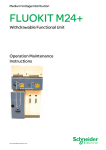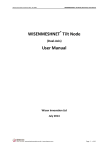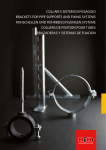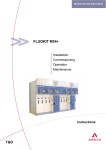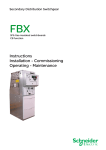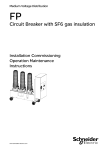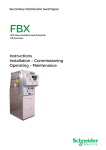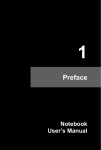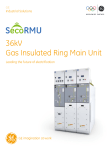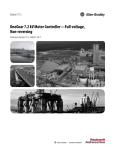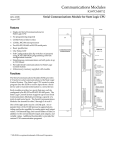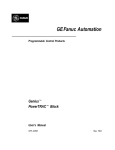Download Fluokit M24+ - Schneider Electric
Transcript
Secondary Distribution Switchgear Fluokit M24+ Air insulated switchgear Instructions Civil Engineering Structures Fluokit M24+ Contents 1 Schneider Electric at your service . . . . . . . . . . . . . . . . . . . 1 1.1 1.2 1.3 1.4 1.5 Particular instructions for operations and interventions . . . . . . . . . . . . . . . . . . . Protection equipments . . . . . . . . . . . . . . . . . . . . . . . . . . . . . . . . . . . . . . . . . . . . . . Symbols of information . . . . . . . . . . . . . . . . . . . . . . . . . . . . . . . . . . . . . . . . . . . . . Symbols and important safety informations . . . . . . . . . . . . . . . . . . . . . . . . . . . . Contacts . . . . . . . . . . . . . . . . . . . . . . . . . . . . . . . . . . . . . . . . . . . . . . . . . . . . . . . . . 1 1 1 1 1 2 With regards to this User Manual . . . . . . . . . . . . . . . . . . . . 2 2.1 2.2 2.3 2.4 Use of this User Manual . . . . . . . . . . . . . . . . . . . . . . . . . . . . . . . . . . . . . . . . . . . . Definition of the substations . . . . . . . . . . . . . . . . . . . . . . . . . . . . . . . . . . . . . . . . . Access to the substation . . . . . . . . . . . . . . . . . . . . . . . . . . . . . . . . . . . . . . . . . . . . Other technical notices to be consulted . . . . . . . . . . . . . . . . . . . . . . . . . . . . . . . . 2 2 2 2 3 Dimensions of the Functional Units . . . . . . . . . . . . . . . . . . 3 3.1 3.2 3.3 Dimensions and approximate weight of the Functional Units . . . . . . . . . . . . . . Dimensions of an IS - PF - PFA or TM Functional Unit . . . . . . . . . . . . . . . . . . . Dimensions of a PGB or PGC Functional Unit . . . . . . . . . . . . . . . . . . . . . . . . . . 3 4 4 4 General rules for the installation of Functional Units . . 5 4.1 Reminder concerning normal installation and service conditions (in accordance with IEC 62271-1) . . . . . . . . . . . . . . . . . . . . . . . . . . . . . . . . . . . . * Permissible ambient temperature . . . . . . . . . . . . . . . . . . . . . . . . . . . . . . . . . . . * Installation altitude . . . . . . . . . . . . . . . . . . . . . . . . . . . . . . . . . . . . . . . . . . . . . . . . * Atmospheric pollution . . . . . . . . . . . . . . . . . . . . . . . . . . . . . . . . . . . . . . . . . . . . . * Permissible atmospheric humidity level . . . . . . . . . . . . . . . . . . . . . . . . . . . . . . Substation installation requirements . . . . . . . . . . . . . . . . . . . . . . . . . . . . . . . . . . Installation of the switchboard . . . . . . . . . . . . . . . . . . . . . . . . . . . . . . . . . . . . . . . Precautions for the installation of a Fluokit M24+ switchboard . . . . . . . . . . . . . 5 5 5 5 5 5 5 5 5 Installing Functional Units . . . . . . . . . . . . . . . . . . . . . . . . . . 6 5.1 5.2 5.3 5.4 5.5 5.6 5.7 Example of a free installation switchboard, without internal arc withstand . . . . Switchboard back-to-back against a wall or not, with internal arc withstand . . Examples of the installation of Functional Units with internal arc deflectors . . Reserve opening for connecting the earthing cable . . . . . . . . . . . . . . . . . . . . . . Installing the Functional Units to the floor . . . . . . . . . . . . . . . . . . . . . . . . . . . . . . Geometry of the cable trough . . . . . . . . . . . . . . . . . . . . . . . . . . . . . . . . . . . . . . . . Altitude of the connecting points in relation to the cable flanges (other than mounting base) . . . . . . . . . . . . . . . . . . . . . . . . . . . . . . . . . . . . . . . . . . . . . . . . . . . 6 7 8 10 10 13 14 6 The civil engineering structure . . . . . . . . . . . . . . . . . . . . . . 15 6.1 6.2 Geometry . . . . . . . . . . . . . . . . . . . . . . . . . . . . . . . . . . . . . . . . . . . . . . . . . . . . . . . . Special cases . . . . . . . . . . . . . . . . . . . . . . . . . . . . . . . . . . . . . . . . . . . . . . . . . . . . . 15 15 7 Civil Engineering without a metal section . . . . . . . . . . . . 16 7.1 7.2 7.3 7.4 Example of the installation of a switchboard in a conventional building . . . . . . Work on the Civil Engineering structure . . . . . . . . . . . . . . . . . . . . . . . . . . . . . . . Advice that is appropriate for the various types of cable troughs . . . . . . . . . . . Layout on a type 2 cable trough, with width of more than 50cm . . . . . . . . . . . . 16 16 16 16 8 Civil Engineering structure with open metal sections . 17 8.1 8.2 Mounting on metal sections called `irons' . . . . . . . . . . . . . . . . . . . . . . . . . . . . . . Work on the Civil Engineering structure . . . . . . . . . . . . . . . . . . . . . . . . . . . . . . . Preparation of the sections . . . . . . . . . . . . . . . . . . . . . . . . . . . . . . . . . . . . . . . . . . Levelling the profile sections . . . . . . . . . . . . . . . . . . . . . . . . . . . . . . . . . . . . . . . . . Reserve opening at the extremity of each rail . . . . . . . . . . . . . . . . . . . . . . . . . . . Pouring the cement top coat . . . . . . . . . . . . . . . . . . . . . . . . . . . . . . . . . . . . . . . . . Case of a type 2 cable trough . . . . . . . . . . . . . . . . . . . . . . . . . . . . . . . . . . . . . . . . 17 17 17 17 18 18 18 9 Civil Engineering structure with metal sections on a slab . . . . . . . . . . . . . . . . . . . . . . . . . . . . . . . . . . . . . . . . . . . . . . 19 9.1 9.2 9.3 9.4 9.5 Mounting of metal profile sections on slabs . . . . . . . . . . . . . . . . . . . . . . . . . . . . Preparation of the frame in profile sections . . . . . . . . . . . . . . . . . . . . . . . . . . . . . Installation of the frame . . . . . . . . . . . . . . . . . . . . . . . . . . . . . . . . . . . . . . . . . . . . . Pouring the cement top coat . . . . . . . . . . . . . . . . . . . . . . . . . . . . . . . . . . . . . . . . . Installation of the switchboard at height, on a frame . . . . . . . . . . . . . . . . . . . . . 19 19 19 20 20 10 Connecting the switchboard to earth . . . . . . . . . . . . . . . . 21 10.1 Reserve opening for connecting the earthing circuit . . . . . . . . . . . . . . . . . . . . . 21 4.2 4.3 4.4 AMTNoT093-02 revision: 09 i Fluokit M24+ ii 11 Last checks before installation of the Functional Units 22 11.1 11.2 Reading of the surface evenness . . . . . . . . . . . . . . . . . . . . . . . . . . . . . . . . . . . . . Layout of the Functional Units . . . . . . . . . . . . . . . . . . . . . . . . . . . . . . . . . . . . . . . 22 22 12 Notes . . . . . . . . . . . . . . . . . . . . . . . . . . . . . . . . . . . . . . . . . . . . . . 23 AMTNoT093-02 revision: 09 Fluokit M24+ 1 Schneider Electric at your service © - Schneider Electric - 2011. Schneider Electric, the Schneider Electric logo and their figurative forms are Schneider Electric registered trademarks. The other brand names mentioned within this document, whether they be copyright or not, belong to their respective holders. Schneider Electric request the carefully reading of the following instructions in order to familiarize yourself with the product in this document before trying to install, operation, put into service or conduct the maintenance on it. Our products are fully quality controlled and tested at the factory in accordance with the standards and regulations currently in force. The correct functioning and lifespan of the product depend on respecting the installation, commissioning and exploitation instructions found in this manual. Not respecting these instructions is likely to invalidate any guarantee. Local safety requirements which are in accordance with these instructions, especially those regarding the safety of product operators and other site workers, must be observed. Schneider Electric declines any responsibility for the following points: - the non respect of the recommendations in this manual which make reference to the international regulations in force. - the non respect of the instructions by the suppliers of cables and connection accessories during installation and fitting operations, - possible aggressive climatic conditions (humidity, pollution, etc.) acting in the immediate environment of the materials that are neither suitably adapted nor protected for these effects. 1.1 Particular instructions for operations and interventions This user manual does not list the locking-out procedures that must be applied. The interventions described are carried out on de-energized equipment (in the course of being installed) or locked out (non operational). 1.2 1.3 A qualified person is one who has the skills and knowledge related to the construction, installation and operation of electrical equipment and has received safety training to recognize and avoid the hazards involved. Except when it is imposed, the wearing of the gloves has been voluntarily limited in this manual so as to have clear visuals of the hands and operations described. Symbols of information 06 Code for a product recommended and marketed by Schneider Electric 21 Nm Tightening torque value Example: 21 Nm 10 Mark corresponding to a key Symbols and important safety informations The following special messages may appear throughout this bulletin or on the equipment to warn of potential hazards or to call attention to information that clarifies or simplifies a procedure. DANGER DANGER indicates an imminently hazardous situation which, if not avoided, will result in death or serious injury. 1.5 All operations must be completed once started. The durations (for completing the operations mentioned) given in the maintenance tables are purely an indication and depend on on-site conditions. Protection equipments Only qualified and accredited people can operate on our products. They must be equipped with all the correct protective equipment required for the task being performed. 1.4 Whilst commissioning and operating the product all general safety instructions for electrical applications (protective gloves, insulating stool, etc.) must be respected, this in addition to the standard operating instructions. WARNING WARNING indicates a potentially hazardous situation which, if not avoided, can result in death or serious injury. NOTICE NOTICE is used to address practices not related to physical injury. The safety alert symbol shall not be used with this signal word. CAUTION CAUTION indicates a potentially hazardous situation which, if not avoided, can result in minor or moderate injury. Contacts Group Schneider Electric service centers are there for: J J J J J J Engineering and technical assistance Commissioning Training Preventive and corrective maintenance Spare parts Adaptation work Schneider Electric Energy France 35 rue Joseph Monier - CS 30323 F-92506 Rueil-Malmaison Cedex www.schneider-electric.com AMTNoT093-02 revision: 09 1 Fluokit M24+ 2.1 2 With regards to this User Manual Use of this User Manual This User Manual describes the works or arrangements necessary for the installation of a HVA switchboard of the Fluokit M24+ type. 2.2 Definition of the substations Amongst substations that are prefabricated or built outdoors, walk-in substations can reach, or even exceed 2.5 m in height. They allow operating personnel to penetrate into the substation and work in them sheltered from bad weather. 2.3 J 2 The indoor substations with “prefabricated metal-clad bays” are installed in areas that the User reserves in one of the buildings in the factory, or in a building specially built for this purpose in the case of transformer substations for HVA distribution networks. Access to the substation Substation access must remain free at all times and under any circumstances. It is therefore generally installed on the side of the road. 2.4 In the cases of replacement of the Fluokit M24 switchboard or substation renovation, a specific design study must be carried out. Passages must be designed to permit easy maintenance for all of the substation's elements (circuit breaker, transformer, etc.) Other technical notices to be consulted AMTNoT090-02 Fluokit M24+ Installation - Commissioning - Operation - Maintenance AMTNoT093-02 revision: 09 Fluokit M24+ 3.1 3 Dimensions of the Functional Units Dimensions and approximate weight of the Functional Units Functional Units IS - PFA TM PBB or PGC PGB - PGC 1,250A Width (mm) 375 500 375 500 750 875 1125 1250 1000 Overall Depth (mm) 1072 1072 1072 1072 1110* 1110* 1110* 1110* 1110 standard 1610 1610 1610 1610 1610 1610 1610 1610 1610 with deflector or LV box on the roof 1950 1950 1950 1950 1950 1950 1950 1950 1950 Manoeuvering space at the front (mm) 800 800 800 800 1000 1000 1000 1000 1000 Approximate weight (kg) 115 125 195 210 410 460 510 610 600 Height (mm) * Withdrawable Functional Unit in size 1,120 mm AMTNoT093-02 revision: 09 3 Fluokit M24+ 3.2 Dimensions of an IS - PF - PFA or TM Functional Unit 850 1950 1550 1610 Deflector Option 375 or 500 1072 (overall) 3.3 Dimensions of a PGB or PGC Functional Unit 850 1950 1550 1610 Deflector Option 750, 875 or 1125 (withdrawable) 1110 (overall) 4 AMTNoT093-02 revision: 09 Fluokit M24+ 4.1 4 General rules for the installation of Functional Units Reminder concerning normal installation and service conditions (in accordance with IEC 62271-1) * Permissible ambient temperature The ambient air temperature should be comprised between - 5°C and + 40° C. The mean measured value for a 24 hour period must not exceed 35° C. * Installation altitude Items of HV equipment are defined in accordance with European Standards and can be used up to an altitude of 1,000 m. Beyond this, account must be taken of the decrease in dielectric withstand. For these specific cases, contact the Schneider Electric Sales Department. * Atmospheric pollution The ambient air must not contain any dust particles, fumes or smoke, corrosive or flammable gases, vapours or salts. * Permissible atmospheric humidity level The average atmospheric relative humidity level measured over a 24-hour period must not exceed 95%. The average water vapour pressure over a period of 24 hours must not exceed 22 mbar. The average atmospheric relative humidity value measured over a period of one month must not exceed 90 %. The average water vapour pressure over a period of one month must not exceed 18 mbar. 4.2 Water, snow, or animal salts must not be able to penetrate. Also prevent any penetration by small animals such as rodents, snakes, lizards, etc. especially in tropical areas. The room must be equipped with standardised high level and low level ventilation. Installation of the switchboard The positioning of the Functional Units is primordial for: - minimum spaces at the front (walk-in corridor for manoeuvering), at the rear and on each side of the switchboard. Certain passages must be sufficient for free movement and execution of operation and maintenance manoeuvres, - leave the room's access door free, - take all measures to prevent all incidence of climatic conditions (humidity, pollution, etc.). 4.4 Whenever the humidity level is higher than 90 %, we recommend that you take appropriate corrective measures. For any assistance or advice, contact the Schneider Electric After-Sales department. Substation installation requirements The substation must be sheltered from flooding and any infiltrations. No ducts of any kind must pass through the substation's immediate environment without special protection (sheaths or ducts). 4.3 Condensation may appear in case of any sharp variation in temperature, due to excessive ventilation, a high atmospheric humidity level or the presence of hot air. This condensation can be avoided by an appropriate lay-out of the room or of the building (suitably adapted ventilation, air driers, heating etc.). The delimitation of the civil engineering layout depends on the type and quantity of materials to be installed refer to the following chapters). Precautions for the installation of a Fluokit M24+ switchboard This equipment is designed to be installed back-to-back against a wall. Nevertheless, if the room's architecture does not permit this type of installation, other options exist in order to meet the requirements of Standard IEC62271-200 FLR (rear access, internal arcing etc.) Respect the imposed distances (see chapter 5). AMTNoT093-02 revision: 09 Ensure that the envisaged layout does not disturb access to the room. It must be possible to enter or withdraw items of equipment without any handling difficulty. Do not place Functional Units below any ventilation grilles, air vents, or air conditioning grilles or in the immediate proximity of glass tile panels in direct contact with the outside. The switchboard must not be exposed to any solar radiation. A direct exposure can lead to excessive overheating of the low voltage racks. Cable troughs and ducts must be blocked up to avoid: - any draughts of air below the Functional Units, - any rise in humidity or pollution coming from below ground. 5 Fluokit M24+ h Box option h1 Example of a free installation switchboard, without internal arc withstand h2 5.1 5 Installing Functional Units Space for manoeuvering d3 d1 d2 d 2 (mm) Distance d1 (mm) Normal 100 Recommended 250 6 d 3 (mm) IS-PFA-TM PGB - PGC IS-PFA-TM PGB - PGC 1972 2122 800 1000 2360 1000 h (mm) h1 (mm) h2 (mm) 2100 490 150 2150 590 260 AMTNoT093-02 revision: 09 Fluokit M24+ Switchboard back-to-back against a wall or not, with internal arc withstand h2 Box option 20 kA option h 400 mm ÏÏÏÏÏÏÏÏÏÏ ÏÏÏÏÏÏÏÏÏÏ ÏÏÏÏÏÏÏÏÏÏ ÏÏÏÏÏÏÏÏÏÏ ÏÏÏÏÏÏÏÏÏÏ ÉÉ ÏÏÏÏÏÏÏÏÏÏ ÉÉ h1 5.2 Space for manoeuvering d3 d1 d2 d 2 (mm) Distances d1 (mm) d 3 (mm) IS-PFA-TM PGB - PGC IS-PFA-TM PGB - PGC h (mm) h1 (mm) h2 (mm) 12.5 kA AF (0.7 s) (HN64S41) 100 1972 2210 800 1000 Min. 2100 490 150 16 kA AF or AFL (1 s) 100 1972 2210 800 1000 Min. 2150 540 200 20 kA AF or AFL (1 s) 250 2122 2360 800 1000 Min. 2150 540 200 12.5 kA or 16 kA AFLR (1 s) Free Free Free 800 1000 Min. 2150 540 200 20 kA AFLR (1 s) Free Free Free 800 1000 Min. 2150 540 200 25 kA AF (1 s) 250 2372 2610 800 1000 Min. 2150 540 200 AMTNoT093-02 revision: 09 7 Fluokit M24+ 5.3 Examples of the installation of Functional Units with internal arc deflectors For all other cases, consult the Schneider ElectricSales Department. Rear deflectors Wall fixing bracket 490 mm min. 20 Far-end panel with rear strengthening Example: 12.5 kA (AF – 0.7 s) Deflectors 200 60 Far-end panel with rear strengthening 8 Examples: 12.5 kA (AFL - 1 s) 16 kA (AF or AFL - 1 s) AMTNoT093-02 revision: 09 Fluokit M24+ 200 60 Example: 20 kA (AF or AFL - 1 s) Front arc deflectors Side deflector Far - end panel with rear strengthening Example: 12.5 and 16 kA (AFLR - 1 s) AMTNoT093-02 revision: 09 Example: 20 kA (AFLR – 1 s) 9 Fluokit M24+ 200 140 Far - end panel with rear reinforcement and internal insulating plate Example: 25 kA (AF – 1 s) 5.4 Reserve opening for connecting the earthing cable See chapter 10. 5.5 Installing the Functional Units to the floor The routes, seen from above, represent the perimeter of the Functional Unit bearing on the floor. 18 60 18 70 - 4 fixing points are possible in the angles with H M12x30 bolts + 30 mm Ø external flat washer. 850 TM - LC - LT - LVT - LCT - LCVT - SP - LP 375 or 500 mm 10 AMTNoT093-02 revision: 09 Fluokit M24+ 18 18 100 85 N.B.: 640 mm if installation using PGC C1 60 Ä Ä Ä Ä Ä 70 500 180 190 375 C1 (mm) 117.5 (550) 640 C (mm) 850 - 4 fixing points are possible in the angles with H M12x30 bolts + 30 mm Ø external flat washer. - width of the cable trough varaible depending on the depth of the Functional Unit 190 IS - PF - PFA - LST - LD C1 70 C 18 18 220 850 C3 (mm) 164.5 640 C2 (mm) 195.5 60 100 100 N.B.: 640 mm if installation using PGC Ä Ä Ä Ä 70 220 IS with assembly of 3 current transformers C3 C2 70 500 C2 18 C (mm) 750 875 1125 C2 (mm) 339 464 339 60 PGB - PGc + LR PBB 1000 - 4 fixing points possible in the right hand part, spaced out depending on the width of the Functional Unit. Fixing by H M12x30 bolts + 30 mm Ø external flat washer. - The circuit breaker's axes are represented by dotted lines. 70 C2 (mm) 464 850 C (mm) 65 245 C AMTNoT093-02 revision: 09 11 Fluokit M24+ 18 C2 PGC 464 464 C3 (mm) 117.5 195.5 195.5 C4 (mm) 117.5 164.5 164.5 60 Ä 70 C2 (mm) 339 220 875 100 3TC + 3TP 875 100 3TC 750 640 850 3TC C (mm) Ä Ä Ä 220 - 4 fixing points possible in the right hand part, spaced out depending on the width of the Functional Unit. Fixing by H M12x30 bolts + 30 mm Ø external flat washer. - The circuit breaker's axes are represented by dotted lines. 65 245 C4 C3 70 C C2 375 1250 464 C3 (mm) 117.5 195.5 C4 (mm) 117.5 164.5 65 C4 245 70 220 220 640 850 100 1125 C2 (mm) 339 100 C (mm) 60 Ä Ä Ä Ä Ä PGC - 6 fixing points possible in the right hand part, spaced out depending on the width of the Functional Unit. Fixing by H M12x30 bolts + 30 mm Ø external flat washer. - The circuit breaker's axes are represented by dotted lines. 18 C3 70 C C2 375 18 PGC - assembly of 2 cables per phase 220 60 ÄÄÄ ÄÄÄ ÄÄÄ ÄÄÄ C3 (mm) 100 100 C4 (mm) 164.5 100 C5 (mm) 95.5 65 C4 245 C5 C3 70 220 640 C2 (mm) 464 850 - 6 fixing points possible in the right hand part, spaced out depending on the width of the Functional Unit. Fixing by H M12x30 bolts + 30 mm Ø external flat washer. - The circuit breaker's axes are represented by dotted lines. 70 1250 12 AMTNoT093-02 revision: 09 Fluokit M24+ 18 ÄÄ Ä ÄÄÄ ÄÄÄ ÄÄ Ä ÄÄÄ 190 100 70 85 850 N.B.: 640 mm installation using PGC 550 (640) 190 - 4 fixing points are possible in the angles by H M12x30 bolts + 30 mm Ø external flat washer. 60 IS - LST - LD - assembly of 2 cables per phase 18 164.5 95.5 100 70 500 5.6 Geometry of the cable trough The depth of the cable trough depends on the cross-section of the HV cables. Generally this depth [P] is equal to (generally higher) than the bend radius of the cables [R]. The length of the cable is calculated as a function of the altitude [A] of the connecting point. NOTICE Refer to the cable manufacturer's recommendations (ambient temperature, etc.). Cable sections (mm2) Depth for a single pole cable* P (mm) Depth for a three-pole cable* P (mm) 50 450 600 95 450 700 150 600 800 240 600 900 300 600 - 400 600 - * depth except assembly of tank. In the case of assembly of tank, Deph = P + tank height. AMTNoT093-02 revision: 09 13 Fluokit M24+ Assembly of tank Height: 350mm Standard assembly e d 350 e P P R Functional Unit Distance from the edge [d] (mm) Distance between phases [e] (mm) IS - LST 185 190 PF-PFA 185 190 PGC 200 220 Altitude of the connecting points in relation to the cable flanges (other than mounting base) Functional Unit A (mm) A1 (mm) IS - LST 646.5 908 PF-PFA 370 - PGC 340 - 14 A A A1 A 5.7 R AMTNoT093-02 revision: 09 Fluokit M24+ 6.1 6 The civil engineering structure Geometry Generally, HV cables penetrate into the room underground. They are routed along a cable trough or trench or through floor openings. These openings are to be calculated and carried out at the same time as the installation of the equipment to the floor. GROUND FLOOR SUBSTATION ÎÎÎÎÎÎÎÎÎÎÎÎ ÎÎÎÎÎÎÎÎÎÎÎÎ ÎÎÎÎÎÎÎÎÎÎÎÎ ÎÎÎÎÎÎÎÎÎÎÎÎ ÎÎÎÎÎÎÎÎÎÎÎÎ ÎÎÎÎÎÎÎÎÎÎÎÎ ÎÎÎÎÎÎÎÎÎÎÎÎ Type 1: Cable trough at the front or rear of the Functional Units ÎÎÎÎÎÎÎÎÎÎÎÎ ÎÎÎÎÎÎÎÎÎÎÎÎ ÎÎÎÎÎÎÎÎÎÎÎÎ ÎÎÎÎÎÎÎÎÎÎÎÎ ÎÎÎÎÎÎÎÎÎÎÎÎ ÎÎÎÎÎÎÎÎÎÎÎÎ ÎÎÎÎÎÎÎÎÎÎÎÎ Type 2: Lateral cable trough under the Functional Units UPPER FLOOR SUBSTATION Type 3: Floor openings under the Functional Units 6.2 Special cases Within the scope of renovation work, if the nature of the floor does not allow for works to be carried out or if the incoming of the cables is overhead, then the Functional Units can be raised. In this case a mounting base is added to the lower part of each Functional Unit in order to facilitate the penetration of the cable and respect the bend radius necessary for its connection. AMTNoT093-02 revision: 09 15 Fluokit M24+ 7.1 7 Civil Engineering without a metal section Example of the installation of a switchboard in a conventional building ÑÑÑÑÑÑÑÑÑÑÑÑÑÑÑÑÑÑÑÑÑÑÑÑÑÑÑÑÑÑÑÑÑ ÑÑÑÑÑÑÑÑÑÑÑÑÑÑÑÑÑÑÑÑÑÑÑÑÑÑÑÑÑÑÑÑÑ ÄÄ Ä ÄÄ Ä ÑÑÑÑÑÑÑÑÑÑÑÑÑÑÑÑÑÑÑÑÑÑÑÑÑÑÑÑÑÑÑÑÑ ÑÑÑÑÑÑÑÑÑÑÑÑÑÑÑÑÑÑÑÑÑÑÑÑÑÑÑÑÑÑÑÑÑ ÄÄ Ä ÄÄ Ä ÑÑÑÑÑÑÑÑÑÑÑÑÑÑÑÑÑÑÑÑÑÑÑÑÑÑÑÑÑÑÑÑÑ ÄÄ Ä ÄÄ Ä ÄÄ Ä ÄÄ Ä É ÑÑÑÑÑÑÑÑÑÑÑÑÑÑÑÑÑÑÑÑÑÑÑÑÑÑÑÑÑÑÑÑÑ ÑÑÑÑÑÑÑÑÑÑÑÑÑÑÑÑÑÑÑÑÑÑÑÑÑÑÑÑÑÑÑÑÑ É ÑÑÑÑÑÑÑÑÑÑÑÑÑÑÑÑÑÑÑÑÑÑÑÑÑÑÑÑÑÑÑÑÑ ÑÑÑÑÑÑÑÑÑÑÑÑÑÑÑÑÑÑÑÑÑÑÑÑÑÑÑÑÑÑÑÑÑ ÑÑÑÑÑÑÑÑÑÑÑÑÑÑÑÑÑÑÑÑÑÑÑÑÑÑÑÑÑÑÑÑÑ ÑÑÑÑÑÑÑÑÑÑÑÑÑÑÑÑÑÑÑÑÑÑÑÑÑÑÑÑÑÑÑÑÑ 40 IS IS TM 375 375 375 PGB PGC 750 875 Top view Front panel of the switchboard 7.2 This operation is not carried out by Schneider Electric. The dressing of a top coat of cement using a rule should eliminate any surface irregularities greater than 2 mm per metre. 600 Connecting cable to the ground electrode opening passage The overall flatness of the support surface should not show up any deflection greater than 6 mm throughout the length of the switchboard. Advice that is appropriate for the various types of cable troughs Types (See § 6.1) 7.4 375 Work on the Civil Engineering structure NOTICE 7.3 PFA Instructions 1 * Scrupulously respect: - the installation of the Functional Units on the floor, - the clearances and openings imposed depending on the type of Functional Unit, - the minimum distances in relation to the room and the service operations, - the state of finish of the floor slab. 2 * Scrupulously respect: - the clearances imposed depending on the type of Functional Unit, - the state of finish of the floor slab. * If the width of the cable trough exceeds 50 cm, follow the instructions in § 7.4. 3 * Scrupulously respect: - the clearances imposed depending on the type of Functional Unit, - the state of finish of the floor slab. Layout on a type 2 cable trough, with width of more than 50cm Whenever the width of the cable trough exceeds 50 cm, it is necessary to fit the longitudinal support irons to support the left and right-hand uprights for each Functional Unit. Ä Ä Ä Ä IS Also fit the same longitudinal support irons under each of the rolling rails on Functional Units equipped with a circuit breaker. Ä Ä Ä Ä IS TM NOTICE The support irons to be used are of 100mm min. IPN type. PGB Front panel of the switchboard Functional Unit support irons Circuit breaker support irons 16 AMTNoT093-02 revision: 09 Fluokit M24+ 8.1 8 Civil Engineering structure with open metal sections Mounting on metal sections called `irons' The mounting on irons facilitates alignment of the equipment and avoids shimming for the Functional Units. The irons also serve in levelling the cement topcoat. NOTICE Sections and fixing bolts are not part of Schneider Electric's supply. 2 Example of the open metal section 1. HALFEN 40x22 section - hot rolled (L = 6 m) - load of 4,000 kg/metre - weight of 2.20 kg/metre 1 2. M12x30 hook bolt 8.2 Work on the Civil Engineering structure NOTICE This operation is not carried out by Schneider Electric. Preparation of the sections Two profile sections must be laid out, one at the rear and one at the front, in the lengthwise direction of the switchboard. Irons Ä Ä Ä Ä Ä Position these irons at the level of the holes for fixing the Functional Units to the floor. Ä Ä Ä Ä Ä Front face of the switchboard Levelling the profile sections AMTNoT093-02 revision: 09 17 Fluokit M24+ Connect the sections (1) and (2) by U shaped bars (3) about two metres apart (see below). Fit shims below the sections (1) and (2) to set their level. They must be in the same horizontal plane. Tolerance : Evenness fault < 2mm/metre Reserve opening at the extremity of each rail At the extremity of each rail, provide for a formwork of 100x100x60 mm to insert the fixing bolts. NOTICE This space must be blocked off following assembly of the switchboard. Pouring the cement top coat Block off the irons to avoid penetration of cement into the rail. On the un-surfaced exposed concrete, pour a top coat of smooth finish, without ballast. Its thickness must be about 40mm of cement dosed at 500kg of CPA. Using a trowel, pack the cement under the rails CAUTION The height of the top coat must arrive between 0 and 2mm below the height of the irons. Case of a type 2 cable trough In this case, fit the cross members in accordance with the instructions § 8.2. 18 AMTNoT093-02 revision: 09 Fluokit M24+ 9.1 9 Civil Engineering structure with metal sections on a slab Mounting of metal profile sections on slabs The mounting of irons on slabs also facilitates, as in § 9, the alignment of the equipment and avoids the shimming of the Functional Units. NOTICE Sections and fixing bolts are not part of Schneider Electric's supply. 1 Example of a metal profile section on slabs 3 1. U section 32x20x2 2. Support: Painted sheet steel (2 mm thick.). 2 3. HM8 bolts + M8 washers + HM8 nut 9.2 Preparation of the frame in profile sections NOTICE This operation is not carried out by Schneider Electric. Each profile section comprises, every 750mm, a fixing plate welded and drilled with 2 holes of 10.2mm Ø. It is necessary for anchoring the profile sections to the floor. Complete this assembly by the lateral irons. They will support the lateral uprights for the Functional Units and the rolling tracks for each circuit breaker (see § 7.2). Make up a frame composed of two profile sections, laid out, one at the rear and one at the front, in the lengthwise direction of the switchboard. 750 mm Profile section on a slab Mounting bracket 9.3 Top view Installation of the frame Determine the point zero for the main construction work. It will be the reference point for levelling the irons. AMTNoT093-02 revision: 09 Realign the irons on the external face of each Functional Unit. 19 Fluokit M24+ Irons ÄÄ ÄÄ ÄÄ Ä Ä Ä ÎÎÎÎÎÎ ÎÎÎÎÎÎ ÎÎÎÎÎÎ ÎÎÎÎÎÎÎÎÎÎÎÎ IS IS Front facing panel of the switchboard TM Sectional view Quick setting cement J J Equip the support rails. Position and adjust the rails in height by acting on the adjusting nuts. 9.4 J Seal the rail supports with quick setting cement. Pouring the cement top coat On the un-surfaced exposed concrete, pour a top coat of smooth finish, without ballast. Its thickness must be about 70mm of cement dosed at 500kg of CPA. Using a trowel, pack the cement under the rails CAUTION The drying time is to be determined by the person forming the top coat. The height of the top coat must arrive between 0 and 2mm below the height of the irons. Smooth finish top coat Un-surfaced exposed concrete 9.5 Installation of the switchboard at height, on a frame The layout on the frame is equivalent to a layout on a mounting base supplied by Schneider Electric. 20 For this assembly, apply the same assembly instructions for the frame as for those detailed in chapter 9.2. AMTNoT093-02 revision: 09 Fluokit M24+ 10 Connecting the switchboard to earth 10.1 Reserve opening for connecting the earthing circuit Its positioning is carried out in accordance with the sketch below. Realign the passage on the front inner edge of the cable trough. Ï Ï Ï Ï Ï Top view ÄÄ ÄÄ PFA Sectional view ÏÏ ÏÏ ÏÏ ÏÏ ÏÏ É É 40 40 100 ÄÄ ÄÄ ÄÄ ÄÄ When the cable has passed and been connected, block up the opening with expanded polyurethane foam. 40 The connection of the general earthing circuit is carried out on the switchboard's right-hand extremity, on the last Functional Unit. This opening must have a section of about 40x40mm to allow for the passage of the 25mm2 cable. Connecting cable to the ground electrode opening passage Front panel AMTNoT093-02 revision: 09 21 Fluokit M24+ 11 Last checks before installation of the Functional Units 11.1 Reading of the surface evenness Before installation of the switchboard, proceed with measuring the evenness of top coat finishing. On a rectangle whose largest dimension is the length of the switchboard + 100mm, and on a width of 2,000 mm, the gap must not be greater than 6 mm. PFA 2000 PGC ÖÖÖÖÖÖÖÖÖÖÖÖÖÖÖÖÖÖ ÖÖÖÖÖÖÖÖÖÖÖÖÖÖÖÖÖÖ ÖÖÖÖÖÖÖÖÖÖÖÖÖÖÖÖÖÖ ÖÖÖÖÖÖÖÖÖÖÖÖÖÖÖÖÖÖ ÖÖÖÖÖÖÖÖÖÖÖÖÖÖÖÖÖÖ ÖÖÖÖÖÖÖÖÖÖÖÖÖÖÖÖÖÖ ÖÖÖÖÖÖÖÖÖÖÖÖÖÖÖÖÖÖ ÖÖÖÖÖÖÖÖÖÖÖÖÖÖÖÖÖÖ ÖÖÖÖÖÖÖÖÖÖÖÖÖÖÖÖÖÖ ÖÖÖÖÖÖÖÖÖÖÖÖÖÖÖÖÖÖ PGC PGB TM IS IS Length of switchboard + 50 mm on each side 11.2 Layout of the Functional Units On the floor, trace the position of the Functional Units. Refer to the circuit breaker's technical manual (see § 2.4). 22 AMTNoT093-02 revision: 09 Fluokit M24+ 12 Notes If you have any comments on the use of this document or on the use of the equipment and services that are described in it, please send us your remarks, suggestions and wishes to: Schneider Electric Technical Depatment BP 84019 F-71040 Mâcon Cedex 9 - FRANCE Fax: 33 (0)3 85 29 36 36 AMTNoT093-02 revision: 09 23 E 2011 Schneider Electric - All rights reserved Schneider Electric Energy France 35, rue Joseph Monier CS 30323 F - 92506 Rueil-Malmaison Cedex Due to possible changes in standards and equipment, the characteristics and images shown in this document can only be confirmed by contacting our departments. RCS Nanterre 511 746 356 Capital social 6 909 620 € www.schneider-electric.com Publication: Schneider Electric Design: Schneider Electric AMTNoT093-02 revision: 09 01-2011





























