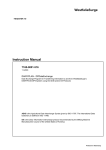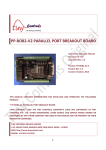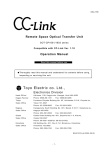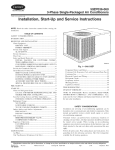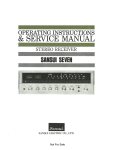Download INSTALLER`S GUID
Transcript
18-BC39D6-4
TIUIHE
Library
Product Section
Product
It's Hard
To Stop A Trane?
Model
Literature Type
INSTALLER'S
GUID
Sequence
Date
File No.
Supersedes
Model:
TWX018-0240,
TWX030-048D
IMPORTANT
-- This Document
upon completion of work.
is customer
property
Heat Pumps
& TWX060C
and is to remain
These instructions
do not cover all variations
in systems
nor provide
for every possible
contingency
to be met in
connection
with installation.
All phases
of this installation must comply
with NATIONAL,
STATE AND LOCAL
CODES.
Should further
information
be desired or should
particular
problems arise which are not covered sufficiently
for
the purchaser's
purposes, the matter should be referred to your
installing
dealer or local distributor.
with this unit.
Please
return
to service
information
pack
©
A. GENERAL
NOTICE:
These outdoor
units may be used with indoor
units
equipped
with Capillary
Tube, Thermostatic
Expansion
Valve or the Accutron
TM
Flow Control
Check
Valve (F.C.C.V.)
assembly
for refrigerant
flow control.
Check for transportation
promptly, to the carrier,
damage alter unit is uncrated.
any damage fbund to the unit.
Report
To determine
the electrical power requirements
of the unit, refer
to the nameplate
of the unit. The electrical power available must
agree with that listed on the nameplate.
The Weathertron
®Heat Pump has been designed and manufactured to withstand
and operate
in severe winter conditions.
However, there are precautionary
steps which should be taken at
the time of installation
which will help assure
the efficient
operation of the unit. It is recommended
that these precautions be taken
for units
being installed
in areas
where
snow accumulation
and prolonged
below freezing
temperatures
occur.
1. Units should be elevated 3 to 12 inches above the pad or
rooftop, depending on local weather.
This additional
height will
allow be tter dra incl ge of snow and ice (melted during del)'ost cycle)
prior to its refPeezing.
This should prevent a build-up of ice
around the unit which occurs when unit is not elevated.
Insure
that
drain
holes
in unit base pan are not obstructed
preventing
draining
of defrost
water.
2. If possible, avoid locations that are likely to accumulate
snow
drills.
If not possible, a snow drill barrier should be installed
around the unit to prevent a build-up of snow on the sides of the
unit and should be of sufficient distance from the unit to prevent
restriction
of airflow to and li'om the unit. Also allow for proper
© American
Standard
Inc.
2000
maintenance
space. The barrier should be constructed
rials which will blend in with the building design.
of mate-
3. Avoid locating the unit where condensation
and freezing of
defrost vapor may annoy the customer.
For instance, installing
the unit under a bedroom, kitchen, or picture window may be
annoying
to the customer since condensate
and lbg will occur
during the defrost cycle.
4. Avoid locating the unit under the eaves or other overhead
structures
as sizeable icicles may form and the unit may be
damaged by these falling icicles.
Since The Trane Company has a policy of continuous
product and product data improvement, it reserves the
right to change design and specifications without notice.
INSTALLER'S GUIDE
B. LOCATION
& PREPARATION
OF THE UNIT
1. The unit should be set on a level support
as the unit base pan.
pad at least as large
(_
BRAZE
TYPE
INDOOR
END
SEALING
2. The support
pad must NOT be in direct
contact
with
any
structure.
The unit must be positioned
a minimum
of 12" from
any wall or surrounding
shrubbery
to insure
adequate
airflow.
A 30" clearance
must be provided
in front of control
box (access
panels)
& any other
side
requiring
service
access
to meet
National
Electrical
Code. The unit must
be far enough
away
fl'om any structure
to prevent
excess
roof run-off
water
fi'om
pouring
directly
on the unit.
CAP
COMPONENTS
ACCUTRONTU
_'
FLOW
CONTROL
CHECK
VALVE
(F.C.C.V.)
ORIFICE
3. These units are shipped
with (4) 4" mounting
legs and
(8) robber isolators. Loosen two screws on each corner and slide
slots in mounting
leg under head of screws (as illustrated
in
Figure 2) and tighten: do this at all four corners.
4. Vibration
isolaters
(shipped
with unit) should be used if
location requires vibration
isolation.
Place supplied mounting
pads under unit corner legs as illustrated
in Figure 2.
5. When the outdoor unit is mounted on a roof, be sure the roof
will support
the unit's weight.
Properly
selected vibration
isolators are recommended
to prevent transmission
to the building structure.
6. The maximum
indoor unit should
7. Maximum
(60) feet.
NOTE:
length of refrigerant
lines li'om outdoor
NOT exceed sixty (60) feet.
diffbrence
in elevation
should
not exceed
sixty
10. Determine
if adequate power supply is available
according to nameplate
specifications.
11. Install
codes.
the unit in accordance
C. ACCUTRON
Refer to '_e[i_gerant
Pipir_ Software';
Pub. No. 32-3312-01.
8. Locate and install indoor coil or blower coil in accordance
instruction
included with that unit.
9. A pull-thru hole for the refrigerant
of sufficient size to allow the passage
lines.
@
to
LIQUID LINE
FIELD SUPPLIED
UNIT
lines should
of both liquid
LEG & ISOLATOR
NIT
\
UNIT LEG
_
with
be provided
and suction
LOCATION
ISOLATORS
(2 PER LEG)
TM
FLOW
with national,
CONTROL
and correct
state,
and local
VALVE
If the indoor
unit
System
Refrigerant
Flow
Accutron
TM
orifice
and check
valve
assembly,
change
,nay be necessary.
control
is an
an orifice
size
The outdoor model determines
the required orifice size. Check
the listed orifice size on nameplate
of the selected outdoor model.
If the indoor unit is lhctory shipped with a different orifice size,
the orifice must be changed to obtain system rated performance.
IMPORTANT:
The outdoor unit is shipped with the proper size
orifice and a stick-on orifice size label in an envelope attached to
the outdoor unit.
Outdoor unit nameplate
will have correct
orifice size specified as BAYFCCV --- A for rated perlbrmance.
D. INSTALLING
REFRIGERANT
LINES
Pressure
taps are provided on the service
service valve of outdoor unit Ibr compressor
pressures.
valve plate and on
suction and liquid
The indoor end of recommended
refrigerant
line sets may be
straight
or with a 90 degree bend, depending
upon situation
requirements.
This should be thoroughly
checked out before
ordering refrigerant
line sets.
The gas line must always
be insulated.
PAD
LOOSEN TWO SCREWS
AND
SLIDE SLOT OF LEG UNDER
HEAD OF SCREWS
AND TIGHTEN
The units
are factory
charged
with the system
charge
required
when
using fifteen
(15) feet of connecting
line.
Unit nameplate
charge
is the same.
Final
refl'igerant
charge
adjustment
is
necessary,
use the Charge
Charts
in the outdoor
unit Service
Facts.
1. Determine
TYPICAL
2. Consider
PAGE 2
the most practical
way to run the lines.
4 CORNERS
types
of bends
to be made and space
limitations.
Pub. No. 18-BC39D6-4
INSTALLER'S GUIDE
G
LIQUID
LINE SERVICE
8. To prevent
a noise within
the building
structure
due to
vibration transmission
from the refrigerant
lines, the following
precautions
should be taken:
VALVE
<,.
a. When the refrigerant
lines have to be fastened to floor
joists or other framing in a structure,
use isolation type hangers.
UNIT SIDE OF
SERVICE VALVE
LIQUIDLINE
HEX HEADED
CONNECTION
b. Isolation hangers
should also be used when
lines are run in stud spaces or enclosed ceilings.
refrigerant
c. Where the refrigerant
lines run through
should be insulated
and isolated.
or sill, they
d.
Isolate
E. SERVICE
BRASS
RETAINING
NOTE: Large diameter
it has been shaped,
3. Determine
tubing-INSIDE
RING
tubin_ will be very di[f_cult to rebend once
point for routing the refrigerant
THE STRUCTURE.
4. Provide a pull-thru hole of sufficient size to allow both liquid
and gas lines plus fittings to dear.
The location of this hole (if
practical) should be just above the wall plate which is resting on
the foundation.
6. Uncoil
the tubing
is of sufficient
LIQUID
--- do not kink or dent.
and
LINE
SERVICE
_
,[--'J,
1/4 TURN
_-_//_-
POSITION
VALVE
UNIT SiDE
OF VALVE
GAS LINE
properly
¢
GAS
BALL
SERVICE
STEM
REFRIGERANT
be ex-
should
VALVE
/
/
LiNE CONNECTION
LINES
1. Before brazing,
remove plugs
tubes. Clean internal and external
to brazing.
3. Insulate
PORT
caution
The Brass Gas Line Ball Service Valve is shipped in the closed
position to hold the factory refrigerant
charge. The pressure tap
service port (when depressed) opens only to the field brazing side
when the valve is in the closed position.
2. Cut and fit tubing
TAP
Extreme
ONLY
COUNTERCLOCKWISE
FOR FULL OPEN
_
OPERATION
ercised so the internal
steel stem retaining
ring is not
damaged
by backing out the valve stem when opening the
valve.
If the valve stem is forced out past the retaining
ring, system pressure
could force the valve stem out of the
valve body. If the retaining
ringis missing,
do not attempt
to open the valve.
See Figure 4.
BRAZING
CAP
VALVE
The Gas Line Service Valve is lull open with a 1/4 turn counterclockwise.
See Figure 5.
GAS LINE SERVICE VALVE
PRESSURE
OPERATION
length.
7. Route the tubing making
all required
bends
secure the tubing before making connections.
@
VALVE
The Brass Liquid Line Service Valve is factory shipped in the
seated position to hold Ihctory charge. The pressure tap service
port (when depressed) opens only to the field brazing side of the
valve when the valve is in the seated position.
The liquid line
valve is not a back seating valve (see WARNING
below).
BRASS
5. Be sure the tubing
the lines from all ductwork.
WARNING:
the best starting
OR OUTSIDE
awall
the entire
minimizing
from external
copper
surfaces of stub tubes
the use of sharp
stub
prior
90 ° bends.
gas line and its fittings.
4. Do NOT allow uninsulated
contact with bare gas line.
liquid
line
to come in direct
5. Precautions
should be taken to avoid heat damage to
the pressure
tap valve core during brazing.
It is recommended that the pressure
tap port valve core be removed
and a wet rag wrapped
around
the valve body.
CAP _
NOTICE:
pressure
Use care to make sure that no moisture
tap port, while wet rag is being used.
enters
6. Remove braze shield from clear plastic bag. Soak pad in
water and place over suction and liquid lines to protect unit
finish. See Figure 6. Discard pad when finished with brazing.
CORE
Pub. No. 18-BC39D6-4
PAGE 3
INSTALLER'S GUIDE
3. Attach
(_
center
4. Evacuate
350 microns.
HEAT_
hose of manifbld
until
the
micron
gauges
gauge
to vacuum
reads
pump.
no higher
than
5. Close
off valve
to vacuum
pump
and observe
the micron
gauge.
If gauge
pressure
rises above
500 microns
in one (1)
minute,
then evacuation
is incomplete
or system
has a leak.
6. If vacuum gauge does not rise above 500 microns
minute, the evacuation
should be complete.
in one (1)
7. With a vacuum pump and micron gauge blanked off, open
valve on HCFC-22 cylinder and charge refrigerant
lines and
indoor coil with vapor to tank pressure
of HCFC-22 supply.
NOTE:
DO NOT
ATMOSPHERE.
VENT
REFRIGERANT
INTO
THE
8. Close valve
on HCFC-22
supply
cylinder.
Close valves
on
manifold
gauge set and remove
refrigerant
charging
hoses from
liquid
and gas pressure
tap ports.
NOTE:
A 3/16" Allen wrench is required to open liquid line
service valve. A 1/4" Open End or Adjustable
wrench is required
to open gas line valve. An Adjustable
or 3/4" Open End wrench
is required to take off the valve stem cc_p.
7. Use a Dry Nitrogen
Purge and Brazing Alloy without flux
when brazing the field line to the copper factory connection.
Flow
dry nitrogen into either valve pressure tap port, thru the tubing
and out the other port while brazing.
8. Braze
LEAK
using
accepted
good brazing
techniques.
CHECK
CAUTION:
tions, dome
compressor,
temperatures
may cause
In scroll
compressor
applicamay be hot. Do not touch top of
minor to severe burning.
9. The liquid
line shut-off
valve can now be opened.
Remove
shut-off
valve cap.
Fully insert
hex wrench
into the stein and
backout
counterclockwise
until valve stem just touches
retainer
ring (approximately
five (5) turns)
observing
WARNING
statement.
See Figure
4.
10. Replace liquid service pressure tap port cap and valve stem
cap. These caps MUST BE REPLACED
to prevent
leaks.
Replace valve stein and pressure
tap cap finger tight, then
tighten an additional
1/6 turn.
11. The
open the
the valve
gas line
gas valve can now be opened. For a ball type gas valve,
valve by removing the shut-off valve cap and turning
stem 1/4 turn counterclockwise.
See Figure 5. For brass
service valve opening, fbllow items 9 & 10 above.
be-
12. The gas valve is now open for refrigerant
flow. Replace
stem cap to prevent leaks. See Figures 4 & 5.
valve
After brazing operation
of refrigerant
lines to both the outdoor
and indoor unit is completed, the field brazed connections
must
be checked for leaks.
Pressurize
through
the service valve
ports, the indoor unit and field refrigerant
lines with dry
nitrogen to 200 psi. Use soap bubbles or other leak-checking
methods to see that all field joints are leak-free!
If not, release
pressure;
then repair!
If may be necessary
to adjust system refrigerant
charge
completion
of installation.
System
should be operated
checked for proper charge.
upon
and
IMPORTANT:
fore attaching
SYSTEM
Replace
pressure
tap port valve
hoses for evacuation.
core
EVACUATION
NOTE: Since the outdoor unit has a re[}'igerant
and liquid line valves must remain closed.
chasge,
the gas
1. Upon completion ofleak check, evacuate the refrigerant
lines
and indoor coil before opening the gas and liquid line valves.
2. Attach appropriate
hoses
liquid line pressure
taps.
li'om manilbld
gauge
to gas and
NOTE:
Unnecessary
switchin¢
of hoses can be avoided and
complete evacuation of all lines leadin_ to sealed system can be
accomplished
with manifSld center hose and connecting branch
hose to a cylinder of HCFC-22 and vacuum pump.
PAGE 4
F. ELECTRICAL
CONNECTIONS
A WARNING:
When
this
tions
exercise
basic
safety
of electric
shock.
equipment,
to avoid
ALWAYS
the possibility
1. Power wiring
local codes.
and grounding
2. Power
supply
must
3. Install
a separate
4. Ground
the outdoor
installing
of equipment
agree with equipment
disconnect
switch
or
servicing
precau-
must comply with
nameplate.
at the outdoor
unit.
unit per local code requirements.
5. Provide flexible electrical conduit whenever vibration
mission may create a noise problem within the structure.
trans-
Pub. No. 18-BC39D6-4
INSTALLER'S GUIDE
6. The use of color coded low voltage wire is recommended
to
simpliI_ connections
between the outdoor unit, the thermostat,
and the indoor unit.
Table
1 --- NEC
Class
II Control
Wiring
4. IX)WFAN
= I_)wspeedFmltestmode(ShortTEST
COMMON
to this pin to force the outdoor lhn to low speed. When the short is
removed, the fro1 will go to high speed for approxhnately
15 seconds
and then return to the speed it was running before the short was
applied.)
24 VOLTS
WIRE SIZE
MAX. WIRE LENGTH
*22 AWG
30 FT.
20 AWG
100 FT.
18 AWG
150 FT
16 AWG
225 FT.
14 AWG
300 FT.
©
PIN IDENTIFICATION
Z
O
O
o
I
*If 22 AWG is used,
make sure it is high
quality
I-,
(D
wire.
7. Table I defines maximum total length of low voltage
fi'om outdoor unit, to indoor unit, and to thermostat.
wiring
8. Mount the indoor thermostat
in accordance
with instruction
included with the thermostat.
Wire per appropriate
hook-up
diagram (included in these instructions).
DEFROST
G. ELECTRICAL
a. LED on
b. 24V AC
c. 24V AC
d. Defrost
TESTCOMMON
Electric
heaters,
device according"
and the heaters.
HEATERS
if used, are to be installed
in the air handling
to the instructions
accompanying
the air handler
H. DEFROSTCONTROL
The demand defrost control measures
heat pump outdoor ambient temperature
with a sensor located outside the outdoor coil.
A second sensor located on the outdoor coil is u sed to measure the
coil temperature.
The difference between the ambient and the
colder coil temperature
is the difference
or delta-T measurement. This delta-T measurement
is representative
of the operating state and relative capacity of the heat pump system.
By
measuring
the change in delta-T, we can determine
the need for
defrost. The coil sensor also serves to sense outdoor coil temperature lbr termination
of the defi'ost cycle.
CONTROLCHECKOUT
Normal operation requires:
board flashing 1 thne/second.
between R & B
between Y & B with unit operating
initiation
when FRC_DFT
pin
pin.
lfa defi'ost control problem is suspected,
tion in control box.
terminal.
I. OPERATIONAL
connect
24VACto
ODS-A thermistor
WILL BE BLOWN.
AND CHECKOUTPROCEDURES
Final phases of this installation
Checkout
Procedures
which
instruction.
J. COMPRESSOR
FAULT
to
refer to the service informa-
WARNING: .o
T1 (ODS-A)
is shorted
SUMP
are the unit Operational
and
are fbund on page 8 of this
HEAT
DETECTION
A fault condition is indicated by the flashing
control inside the heat pump control box.
light on the defrost
In normal operation, the defrost control light will flash once each
second. If the light is flashing more than once per second or not
at all, rel_r to the service manual for that unit.
PIN IDENTIFICATION
(See Figure 7)
1. TEST COMMON (Shorting anyof the other pins to this pin causes
the lunction of the other pin to be executed. Leaving this pin open
results in the nol, nal mode of"operation.)
2. TST = Test (ShortingTEST_COMMON
defrost board thnings.)
tothispinspeedsupall
3. FRC DFT = Forced Defrost (ShortTESTCOMMONto
thispin
for two (2) seconds to i_litiate a forced defrost. Remove the short 'after
defrost initiates.)
Pub. No. 18-BC39D6-4
After all electrical wiring is complete, SET THE THERMOSTAT
SYSTEM SWITCH IN THE OFF POSITION SO COMPRESSOR
WILL NOT RUN, and apply power by closing the system main
disconnect switch. This will activate the compressor sump heat.
Do not change the Thermostat
System Switch until power has
been applied long enough to evaporate any liquid of HCFC-22 in
the compressor
(30 minutes for each pound of HCFC-22 in the
system as shown on the nmneplate).
Following this procedure
will prevent compressor
damage at the initial start-up.
Record the "POWER
below:
APPLIED
Time
A.M./P.M.
DATA" on the designated
lines
Date
By
Electrician
(SEE WIRING
DIAGRAMS)
PAGE 5
INSTALLER'S GUIDE
A TYPICAL
FIELD WIRING DIAGRAM FOR SPLIT SYSTEM
TWXO18-O60 WITH AIR HANDLERS
HEAT PUMPS
I0 PO¢_E 5(PPY
PER LOCAL CO
S
N0[ESr
;
POWER _iR]_5
MUSI COMPY
AN0 6R0tI_/O]N5
OF EQUIPMENT
WITH r0CAL
CODES¸
2
BE SUiiF POWEi! SUPPi v ACREi_S Wii_J
EOU[P#ENT
N£MEPL ATE
3
L 0_ VOLT/',0E WIRING
M ]_ iMtiM _0_0UC]
0R
4
USE C(}_PFI_ OONi)UCTORS
5
POLARIZED
Pt. U0 0ii¢ [1O _, PMA
IS AT IAC_IE[;
l0 liFA?':ii
C0_4f!_0L BOX
SEC_ i0_4 I Pi ¸ i5
_A(} _0FiY WiI:_E0 IN I 0 AiR HANDI I_R
TO BE NO
_,0
_/!
I'WO
!,
i8 AWG
0NtY
TEFiMiNAL WP__[tL
HAVE i1/I_R_At
C0_NECIION5
ONLY IF SrC0ND
COM_A010R
IS USE0 BY Tli_
H_ATER EOFi C0_ FROLI I_0 POWER [0 Ei{C
1!i iC
HEM iN0 E_M_N_S
IF S£OOND IBH_ CON;AOT0_
IS N0[ US_0, _HEk FiiiL0
{10'/_iiC?]0_S
10 W2
CA_ B_ OM]l TED AS £PPROPRIAiE.
ii¸¸ 0[}f JO N01 ¸ USED, lilEN CONNECT
JUMPER F_0M _i TO W2 ON kYTB
APPROPN]AIE
S
CONNFC_
I_ THiS
_ANNER
iF 0D
10
10_/_EC T W3 10 W_ 0_t Y IF bS1_0
3 HEA_ER S[AOES
AIR i AN LEF/
ODI
LJ_iT HAS "_"
i4FA_EI:i
NOTIS (_ & 7
ii ......
]r I_UMI0iSTAT
[5 NOT USFD, CONNrCT JUMPER
_ROM "R" T0 '_K" _0R _Ui I 10N_AOE AIRNi 0W
I_ C00_ iNS
_iTli
tUM D[5
NOTE 8
_L
AT
Lr, E I/ _ WILING
:J
.................
V,
_E
"_ FEb
""'* /qR I(
From Dwg. 21B800255
Rev. 2
A TYPICAL FIELD WIRING DIAGRAM FOR SPLIT SYSTEM HEAT PUMPS
TWXO18-O60 WITH VARIABLE SPEED AIR HANDLERS
TO POWER SLJPPL Y PER
OCAL COD S&iG
D P]_4ED
]N SE 9 WIN]NO TABLE
OES:
I
2
3
POWER #lRh6
ACiD GROUkDINO
_US[
_1_1LOC,%
COMPLY
BE SUN _ POWER 5UPPi Y AORLE5
_ITH
{ OW VOLTAOE
i8 A_O
MiNimUM
_[RiN6
TO BE !/0
iJSi_ COP;%R O0;qOdCiONS
b
POLARiZ_[}
TO liEAI_R
F AC[OI/v
IF 001
JUMPER5
7
ROOM TiERMOS
A
OONCUCTOR
4
0
OF EOJ PME_4T
¢O_ES
PLU6
5ECi
_O_i_OL
WIRE[}
iS _()[
FRO_
BOX,
i_T(}
O_tv
iON PM
A IS Ai _ACliED
S_O[[Ok
USED,
114EN CO_E_
Hi
W2 AND W3 ON L?T B
i0
Ti_NMINAI 5 _2 AN8 _3 Wil I ilAVii
CO_EC;iON50_Y
I PF IS
AiR i4A_Oi LR
iF 2NL)_
[ APPRO_RI/'TE
IN ILRkAL
]RDCO_IAC;ORS
ARE USEO BY ]lie H_A[EP, FOR COntROl
POWLI! TO ELECTRIC
_!FAI U/O _EN]5
[ tN8
JF̧
2NO & 3R_ (Bli & Cli) CON IAC iONS ARE NOT US_O_
Tilden FIEi {) CONN!IC _]0_0
O_ [_'TE O AS APPROPR IA_L.
O
T 0 W2 £Ni) _3 O£N BE
CO_N_[C[ ¸ iN THIS MAN_/OR iF¸ 0[}
"F" CONNECTION
(i_IT
liAS
INTER
O0!?PONENT
24
V
4
/.
.......
;]_1
FOR 3 Pl
PAGE 6
W[Rt3
_
X
t,o
FACTORY
','_
WRIO
',
/_
:ILl}
.. ....F,
C
From Dwg. 21B131071
Rev. 2
Pub. No. 18-BC39D6-4
INSTALLER'S GUIDE
TWX018-060
SERVICE
PANEL
OUTLINE
DRAWING
"-
ELFCTR1CAL
AND
RFFRIGERANT
COMPONENIS
CLffARANOES
PER
PREVAILING
CODES.
_
NN T SHOUI
D BE PLACED
SO ROOF
RUNOFF
WATER
DOES
NOT
POUR
D]REC]I
Y ON UNI],
AN[}
BHDU
D BE
AT
lEAST
305
{2"/
FROM
//VAL
AND
All
SURROUNDING
SBRDBBERY
ON
TWO
B]©ES.
OTHER
TWO
S DES
DNREBTR]CTED,
330 {_3)
403 [5 7/8)
28.6
{I
}/S)
DIA.
22.2
7/8/
ELECTRICAL
D[A.
22.2
17/8)
lOW
VO
PRESSURE
/4"
K.O.
IOIE
POWER
DIA,
W[/
/
/
SUPPLY
IOIE
TAGE
TAPS
FLARE
F TTINGS
229
9)
GAS L]NE
BAL
SERVICE
VALVE,
BAL
}/4
TURN
"D'_O.D.
FEMA
E BRAZED
CONNECT
ON WT
}/4"'
_LAR
PRESSURE
FAR
6O
MODELS
A
B
TWX018C
34-3/4
33-3/4
TWX024C
34-3/4
TWXO30D
(2
AE
11 lING.
3/8_
C
D
E
29-1/2
5/8
1/4
33-3/4
29-1/2
3/4
5/16
38-7/8
33-3/4
29-1/2
3/4
5/16
TWXO36D
43-1/8
39-3/4
35-1/2
7/8
3/8
TWXO42D
43-1/8
39-3/4
35-1/2
7/8
3/8
TWXO48D
43-1/8
39-3/4
35-1/2
1-1/8
3/8
TWX060C
50-7/8
39-3/4
35-1/2
1-1/8
3/8
From Dwg. 21D147482
Pub. No. 18-BC39D6-4
Rev. 7
PAGE 7
INSTALLER'S GUIDE
CHECKOUT
After installation
following list:
has been completed,
1. Refrigerant
it is recommended
that the entire system
be checked
against the
[
]
[
]
[
]
4. Have passages through masonry been sealed? If mortar is used, prevent mortar from
coming into direct contact with copper tubing .....................................................................................
[
]
5. Indoor coil drain line drains freely.
[
]
[
]
[
]
8. Thermostat thermometer
is accurate. Check against a reliable thermometer.
Adjust
per instructions with thermostat
..........................................................................................................
[
]
9. Is correct
[
]
2. Suction
Line, Leak checked
PROCEDURE
Lines and Fittings properly
3. Have all Refrigerant
6. Supply
..........................................................................................................
registers
insulated
Lines been secured
......................................................................................
and isolated
properly?
Pour water into drain pan .............................................................
and return grilles open and unobstructed
7. Return air filter installed
........................................................
.................................................................
......................................................................................................................
speed tap being used? (Indoor blower
SYSTEM
motor) ....................................................................
OPERATIONAL
CHECK
IMPORTANT: To prevent compressor damage which may result from the presence of LIQUID refrigerant in the
crankcase, these procedu res should be followed at initial Start-Up and at anytime the power has been off for 12 hours
or more.
1. Before proceeding with this "Operational Check," go to "Compressor Sump Heat Section" of this instruction to
determine the time compressor heat has been "ON," and make entry of the designated lines, in Step 2.
2. Start-Up Time
A.M./P.M.
Time Lapse
Power Applied Time
Hours
A.M./P.M.
Minutes.
3. If Steps 1 and 2 cannot be used, then place thermostat's system switch in the "OFF" position and apply power
by closing system disconnect switch. This energizes compressor
heat and evaporates the liquid in the
crankcase. TO EVAPORATE LIQUID ALLOW AT LEAST ONE-HALF HOUR PER POUND (HCFC-22), AS
SHOWN ON UNIT NAMEPLATE.
OPERATING PRESSURES: After the unit has operated in the cooling mode for a short period of time, install
pressure gauges on the gauge ports of the discharge and suction line valves. Checkthe suction and discharge
pressures and compare them to the normal operating pressures provided in the unit's Service Facts.
NOTE: Use the pressures from Service Facts to determine the unit refrigerant charge.
To charge the system accurately,
use superheat charging, or pressures
depending on flow control.
4. Except as required for safety while servicing:
SUPPLEMENTARY
HEATERS CHECKOUT
DOES HEATER
1. Be sure the fused disconnect
DO NOT OPEN SYSTEM
REQUIRE
and grounding
3. Check fuses for proper size per nameplate specifications
4. Check control box panel -OPERATION
Technical Literature- Printed in U.S.A.
PAGE 8
IF USED
CIRCUIT?
according to codes ....................................
.....................................................................
in place and secured ..................................................................................
OF HEATERS
SYSTEM.
PROCEDURES,
A SEPARATE
SWITCH.
switch is "OFF," and safety label (if any) is attached ................................
2. Check on field wiring for sound connections
NOTE:
DISCONNECT
MUST BE CHECKED
DURING THE OPERATION
CHECKOF
[
]
[
]
[
]
[
]
THE TOTAL
The Trane Company
6200 Troup Highway
Tyler, TX 75707
Pub. No. 18-BC39D6-4
PJ.










