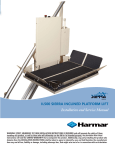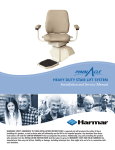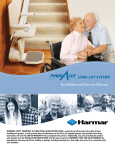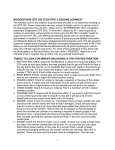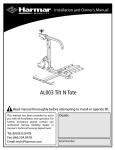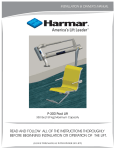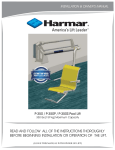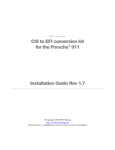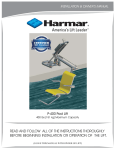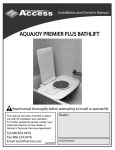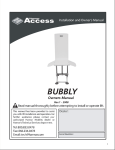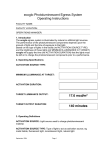Download Vantage Stair Lift
Transcript
Stair Lift SL400 INSTALLATION AND SERVICE MANUAL ATTENTION! STRICT ADHERENCE TO THESE INSTALLATION INSTRUCTIONS is required and will promote the safety of those installing this product, as well as those who will ultimately use the lift for its intended purpose. Any deviation from these instructions will void the LIMITED WARRANTY that accompanies the product. Additionally, any party installing the product who deviates from the INSTALLATION INSTRUCTIONS shall be taken to agree to INDEMNIFY, SAVE AND HOLD HARMLESS the manufacturer from any and all loss, liability or damage, including attorneys fees, that might arise out of or in connection with such deviation. © 2014Harmar Mobility, LLC • All Rights Reserved TEC0017 6Oct2014 P/N: 630-00027-01 revA Vantage Stair Lift CONTENTS INSTALLATION & APPLICATION NOTES 3 PREPARATION Tool Checklist. . . . . . . . . . . . . . . . . . . . . . . . . . . . . . . . . . 4 What's In the Box . . . . . . . . . . . . . . . . . . . . . . . . . . . . . . 5 Getting to Know the Rail . . . . . . . . . . . . . . . . . . . . . . . 6 Measuring the Rail. . . . . . . . . . . . . . . . . . . . . . . . . . . 7-8 Cutting the Rail. . . . . . . . . . . . . . . . . . . . . . . . . . . . 9-11 Cutting the Gear Rack . . . . . . . . . . . . . . . . . . . . . . . 12 Preparing the Rail. . . . . . . . . . . . . . . . . . . . . . . . . 13-16 INSTALLATION Adjusting the Gear Rack. . . . . . . . . . . . . . . . . . . 17-18 Installing the Rail . . . . . . . . . . . . . . . . . . . . . . . . . . . . 19 Chassis Installation. . . . . . . . . . . . . . . . . . . . . . . . 20-21 Chair Installation. . . . . . . . . . . . . . . . . . . . . . . . . . 22-24 Installing the Upper Limit Cam . . . . . . . . . . . . . . . 25 Installing the Charging System. . . . . . . . . . . . . . . 26 Completion Checklist. . . . . . . . . . . . . . . . . . . . . . . . 27 2 VERIFYING STAIR LIFT OPERATION 28 ANNUAL MAINTENANCE 29 AUDIO ALERT 30 REMOTE CONTROL PROGRAMMING 31 MANUAL LOWERING TOOL 32 800-833-0478 | www.harmar.com READ AND UNDERSTAND THIS MANUAL PRIOR TO INSTALLATION OR OPERATION. Please read, follow, and fully understand the installation section of this manual before beginning. Knowing the lift’s adjustments and the tips on proper installation and operation techniques will save time, energy and avoid possible injury. If you do not understand any portion of installation or operation, please consult our technical service department. SYMBOLS USED IN THIS MANUAL READ MANUAL - Pay close attention to the instructions in the manual. CAUTION - Hazardous situation. If not avoided, could result in serious damage to property. WARNING - Hazardous situation. If not avoided, could result in serious injury to installer or user. HEAVY - Be sure to have help available to avoid back injury. TIP - Helpful tips that will facilitate ease of installation. CHECK - Reminder to check certain portions of installation before continuing. INDICATIONS OF USE STATEMENT The Vantage Stair Lift assists with the transfer of patients or mobility impaired persons, up and down between levels of a residential or private facility. © 2014Harmar Mobility, LLC • All Rights Reserved APPLICATION NOTES Vantage Stair Lift INSTALLATION AND APPLICATION RESTRICTIONS INCLINE The maximum inclination (angle) the Vantage lift can be installed is 45 degrees. The minumum inclination (angle) the Vantage lift can be installed is 25 degrees. MAXIMUM RAIL LENGTH 32 Feet LOAD CAPACITY The maximum load capacity is 300 lbs. The lift is not to be used to transport cargo. ELECTRICAL POWER SUPPY REQUIREMENTS A dedicated 120 VAC 60Hz, 3-wire grounded outlet. NEC requirement. Electrical equipment shall be certified to the requirements of CAN/CSA B44.1/ASME A17.5. ASME 18.1 REQUIREMENTS INSTALLATION REGULATIONS The Vantage lift is an incline stairway chairlift for private residence use only. Installation of this lift must comply to American Society of Mechanical Engineers ASME 18.1 – 2011standards. • 7.1.1 The structure on which the equipment is installed shall be capable of safely supporting the loads imposed. • 7.1.2 The installation of all electrical equipment and wiring shall conform to the requirements ANSI/NFPA 70. • 7.6.4 At no point in its travel shall the edge of the footrest facing the upper landing be more than 24 in. above the step or landing as measured vertically. TEC0017 6Oct2014 P/N: 630-00027-01 revA SL400 • Vantage Stair Lift Installation Manual 2014 3 Vantage Stair Lift PREPARATION - TOOLS PREPARATION TOOL CHECKLIST 4 q 1/2 inch Combination Wrench q Ratchet with 1/4, 3/8, 1/2, 9/16 inch and 7mm hex sockets q 6 inch long Ratchet extension q Stub Screwdriver - #2 size phillips tip q Slotted Screwdriver - #1 or 2 size q Set of Hex Wrenches q Measuring tape or ruler q Level q 3/8” power drill q Metal cutting saw (hacksaw) q Square q Safety Glasses q Utility knife 800-833-0478 | www.harmar.com © 2014Harmar Mobility, LLC • All Rights Reserved PREPARATION - WHAT'S IN THE BOX Vantage Stair Lift WHAT’S IN THE BOX Box 1 1. q Stair Lift Chassis (1) 2. q Remote Controls with Batteries (2) 2 3. q Installation Manual (1) 3 4. q Owner's Manual / Warranty (1) 1 5. q Rail Mounting Brackets (2 per rail) 6. q Lag Bolts (8 per rail) 4 7. q Power Supply (1) 8. q Power Cord (1) 9. q Limit Cams (2) 6 5 10. q Limit Cam bolts and square nuts (4) 11. q 7 mm Manual Lowering Device (1) 12. q Timing Gear Rack (1) 8 13. q 9/64" Hex Wrench (1) 7 14. q End Stop (1) 15. q T-bolt (1) 16. q Christmas Tree Plugs (2) 17. q Face Plate (1) 9 11 10 18. q Tube of Lubricant (1) Box 2 19. q Seat Assembly (1) 20. q Rooster Post (1) Box 3 (not shown) 21. q 2 Alumium Rails - Installations over 16 feet will be shipped with 3 or 4 rails, depending on installation requirements 16 12 14 13 15 20 22. q 2 Splice Bars - Installations over 16 feet will be shipped with 4 or 6 splice bars, depending on installation requirements (Installed on rails) 23. q 2 Rail End Covers (Installed on rails) 17 24. q 2 Charging Stations (Installed on rails) 24. q Gear Rack (Installed on rail) 18 TEC0017 6Oct2014 P/N: 630-00027-01 revA 19 SL400 • Vantage Stair Lift Installation Manual 2014 5 Vantage Stair Lift PREPARATION - WHAT'S IN THE BOX GETTING TO KNOW THE RAIL 1. Gear Rack Fastener Channel 2. Pinion Gear Channels 4. Limit Cam Fastener Channel The gear rack is fastenedusing a 9/64" hex wrench to tighten the set screws to the plate. The plate slides into the channel. The gear rack will sit inside channel 2 in order to allow for contact with the pinion gear. These channels allow for the gear rack and pinion gear to interact. The limit cams are attached to the rail by screwing the supplied 10-24 screws and square nuts. The square nut will slide into this channel and tightened. 3. Pinion Wheel Channel The lower portion of the pinion and the pinion wheel will ride in this channel. 1 2 2 3 7 5 4 6 7 5 8 9 10 9 10 5. Chassis Wheel Channels 7. End Cap Screw Channels 9. Splice Bar Channels The chassis wheels will ride up and down the rail in these channels. Use these to fasten the end caps onto the rail. Slide splice bars into these channels when connecting two or more sections of rail. These channels are also used to insert the T-bolt when grounding the charging strip 6. Charging Strip Channel Charging strip will rest inside these channels. 8. Main Interior Channel Used for running wiring up and down the rail. 10. Rail Bracket Channels Rail brackets attach to the rail using these channels. 6 800-833-0478 | www.harmar.com © 2014Harmar Mobility, LLC • All Rights Reserved PREPARATION - MEASURING THE RAIL Vantage Stair Lift MEASURING THE RAIL 1. Measure from the nose of the top step to the point on the landing where the rail will rest [Figure 7-1]. Enter this measurement into BOX 1 of the Rail Length Worksheet below. 2. To figure the overall length of the rail you must know the flight angle of your stairway. Measure your rise and run as shown in Figure 7-2. Use the chart on page 8 and its key to figure the flight angle and the corresponding overrun. Enter the overrun into BOX 2 of the Rail Length Worksheet below Figure 7-1 RISE RISE RISE RUN RUN RUN 3. Add BOX 1 and BOX 2. Enter the value into BOX 3. This is the overall length of the rail. Rail Length Worksheet BOX 1 BOX 2 BOX 3 Figure 7-2 NOTE: Seat Height Compensation • The Rail length shown in BOX 3 of the Rail Length Worksheet will position the footrest level with the upper floor. • The seat height will be 18 inches. To raise the seat height, additional rail length must be added. • The length shown in the Overrun to Raise Seat column of the Rise and Run Chart Key is the length of rail that must be added for each additional inch of seat height. • The maximum allowable overrun is 12 inches. TEC0017 6Oct2014 P/N: 630-00027-01 revA SL400 • Vantage Stair Lift Installation Manual 2014 7 Vantage Stair Lift PREPARATION - MEASURING THE RAIL FLIGHT ANGLE CHART 6” 32.3 9.75” 31.6 10” 31.0 10.25” 30.3 10.5” 29.7 10.75” 29.2 11” 28.6 11.25” 28.1 11.5” 27.6 11.75” 27.1 12” 26.6 12.25” 26.1 12.5” 25.6 12.75” 25.2 13” 24.8 Average Run 9.5” Average Rise 6.25” 6.5” 6.75” 7” 7.25” 7.5” 7.75” 8” 8.25” 8.5” 8.75” 9” 33.3 32.7 32.0 31.4 30.8 30.2 29.6 29.1 28.5 28.0 27.5 27.0 26.6 26.1 25.7 34.4 33.7 33.0 32.4 31.8 31.2 30.6 30.0 29.5 29.0 28.4 28.0 27.5 27.0 26.6 35.4 34.7 34.0 33.4 32.7 32.1 31.5 31.0 30.4 29.9 29.4 28.9 28.4 27.9 27.4 36.4 35.7 35.0 34.3 33.7 33.1 32.5 31.9 31.3 30.8 30.3 29.7 29.2 28.8 28.3 37.3 36.6 35.9 35.3 34.6 34.0 33.4 32.8 32.2 31.7 31.1 30.6 30.1 29.6 29.1 38.3 37.6 36.9 36.2 35.5 34.9 34.3 33.7 33.1 32.6 32.0 31.5 31.0 30.5 30.0 39.2 38.5 37.8 37.1 36.4 35.8 35.2 34.6 34.0 33.4 32.9 32.3 31.8 31.3 30.8 40.1 39.4 38.7 38.0 37.3 36.7 36.0 35.4 34.8 34.2 33.7 33.1 32.6 32.1 31.6 41.0 40.2 39.5 38.8 38.2 37.5 36.9 36.3 35.7 35.1 34.5 34.0 33.4 32.9 32.4 41.8 41.1 40.4 39.7 39.0 38.3 37.7 37.1 36.5 35.9 35.3 34.8 34.2 33.7 33.2 42.6 41.9 41.2 40.5 39.8 39.1 38.5 37.9 37.3 36.7 36.1 35.5 35.0 34.5 33.9 43.5 42.7 42.0 41.3 40.6 39.9 39.3 38.7 38.0 37.5 36.9 36.3 35.8 35.2 34.7 Flight Angle (degrees) Flight Angle Chart Key Chart Color Overrun 41-45° 6 1/2 inches 1 1/2 inches 6 inches 1 3/4 inches 30<36° 5 inches 2 inches 25<30° 4 inches 2 1/4 inches 36<41° 8 Added Overrun to Raise Seat 1 inch 800-833-0478 | www.harmar.com NOTE: If steps are carpeted, compress carpet to obtain measurement IMPORTANT! Always cut at the bottom or top of the rail, not where splice joints are located, to ensure a smooth transition between rails. Rail length cannot be cut to less than 36 inches. © 2014Harmar Mobility, LLC • All Rights Reserved PREPARATION - CUTTING THE RAIL Vantage Stair Lift CUTTING THE ALUMINUM RAIL One Rail Installation (96 Inches or less) 1. Determine if the lift will be installed on the right or left side of the staircase. [Figure 9-1] When deciding on which side of the staircase to install the lift, consider: Figure 9-1 • Which side offers access to an electrical outlet? • Which side has protruding obstructions such as handrails or wall or window trim? • Is there a doorway at the top or bottom? 2. Determine top and bottom of rail. The teeth of the gear rack must face toward the wall nearest to where the lift will be installed. MAIN INTERIOR CHANNEL 3. Remove the charge strip and wiring from the rail. 4. Cut the rail to length. 5. Replace charge strip in both ends of the rail routing the wire through the main interior channel. [Figure 9-2] Figure 9-2 CAUTION TIP Before cutting the rail, remove the gear rack, charge strip and wire from the rail. When removing the gear rack DO NOT remove the screws from the gear rack. If you do, the fastening plate will become lost within the channel and the gear rack will need to be removed. TEC0017 6Oct2014 P/N: 630-00027-01 revA SL400 • Vantage Stair Lift Installation Manual 2014 9 Vantage Stair Lift PREPARATION - CUTTING THE RAIL Two Rail Installation (96¼ -192 inches) 1. Determine if the lift will be installed on the right or left side of the staircase. [Figure 10-1] When deciding on which side of the staircase to install the lift, consider: • Which side offers access to an electrical outlet? Figure 10-1 • Which side has protruding obstructions such as handrails or wall or window trim? • Is there a doorway at the top or bottom? 2. Determine top and bottom of rail. The teeth of the gear rack must face toward the wall nearest to where the lift will be installed. 3. Remove the charge strip and wiring from the rail. CAUTION TIP 4. Cut the rail to length at the top end. Before cutting the rail, remove the gear rack, charge strip and wire from the rail that will be cut. When removing the gear rack DO NOT remove the screws from the gear rack. If you do, the fastening plate will become lost within the channel and the gear rack will need to be removed. MAIN INTERIOR CHANNEL 5. Replace charge strip in the top end of the rail routing the wire through the main interior channel. [Figure 10-2] Figure 10-2 Two Rail Configuration BOTTOM SECTION SPLICE JOINT TOP SECTION 96" STANDARD LENGTH 36" MINIMUM CUT LENGTH TIP 10 Remember to keep the factory cuts together at the splice joint to assure the smoothest transition. 800-833-0478 | www.harmar.com © 2014Harmar Mobility, LLC • All Rights Reserved PREPARATION - CUTTING THE RAIL Vantage Stair Lift Three Rail Installation (192¼ -288 inches) 1. Determine if the lift will be installed on the right or left side of the staircase. [Figure 11-1] When deciding on which side of the staircase to install the lift, consider: • Which side offers access to an electrical outlet? Figure 11-1 • Which side has protruding obstructions such as handrails or wall or window trim? Before cutting the rail, remove the gear rack, charge strip and wire from the rails that are to be cut. • Is there a doorway at the top or bottom? 2. Determine top and bottom of rail. The teeth of the gear rack must face toward the wall nearest to where the lift will be installed. CAUTION When removing the gear rack DO NOT remove the screws from the gear rack. If you do, the fastening plate will become lost within the channel and the gear rack will need to be removed. 3. Remove the charge strip and wiring from the rail. 4. Cut the rail to length at the top and bottom ends. 5. Replace charge strips into both ends of the rail routing the wire through the main interior channel. [Figure 11-2] TIP MAIN INTERIOR CHANNEL Figure 11-2 Three Rail Configuration BOTTOM SECTION SPLICE JOINT MIDDLE SECTION SPLICE JOINT TOP SECTION 96" STANDARD LENGTH 36" MINIMUM CUT LENGTH TIP 60.25" MINIMUM CUT LENGTH Remember to keep the factory cuts together at the splice joints to assure the smoothest transition. TEC0017 6Oct2014 P/N: 630-00027-01 revA SL400 • Vantage Stair Lift Installation Manual 2014 11 Vantage Stair Lift PREPARATION - CUTTING THE GEAR RACK CUTTING THE GEAR RACK READ MANUAL Pay close attention to the instructions and guidelines below to ensure a proper cut on the gear rack. If you have any questions please consult our technical service department at 800-922-3659. Gear Rack Cutting Rules • Total length of gear rack equals total rail length minus 10.5 inches. • The shortest length a section of gear rack can be cut is 22 inches long due to the spacing of the screws. • Each section of gear rack must have at least two mounting screws. GEAR RACK CONFIGURATION FORM Total Rail Length = minus 10.5 inches (Total gear Rack Needed) = (Smallest Possible Length) minus 22 inches (working inches) = divided by 46 number of full gear rack pieces remainder • If the required length measures to the middle of a gear tooth, make the cut at the nearest tooth root (the thinnest part of the gear teeth). • If the cut falls on a screw hole, increase the length by one tooth. If remainder is < or = 24 inches, add this to the 22 inch cut. You will only need to make one cut. If remainder is > 24 inches, cut one piece at remainder and one piece at 22 inches. You will be making two cuts. Each section of gear rack is 46" long. 1. Use the Gear Rack Configuration Form to determine the length of the gear racks. TIP Depending on the length of your rail you will need to cut either one or two pieces of gear rack. 2. Cut either one or two pieces of gear rack depending on your configuration. 3. Insert the gear rack pieces into the top of the rail. 4. Lightly tighten the rack with the hex screws. 5. Refer to pages 17 & 18 for timing the gear rack. 12 800-833-0478 | www.harmar.com © 2014Harmar Mobility, LLC • All Rights Reserved PREPARING THE RAIL Vantage Stair Lift PREPARING THE RAIL IMPORTANT! Each section of rail must be mounted with two mounting brackets. A mounting bracket must be placed on the next step directly above and below the rail splice joint. The teeth of the gear rack must face toward the wall nearest to where the lift will be installed. The rail should be installed 6 in. away from walls or obstructions. NOTE: These steps are for connecting two rails. If you have more than two rails, follow steps 1-4 for each rail before moving onto step 5. TIP It is easiest to prepare the rail in an open environment such as a room or outdoors unless maneuverability of the full rail will be cumbersome. 1. Splice bars are inserted in one end of one rail section. Loosen the set screws with a 5/32" hex tool. Slide the splice bar half-way out and re-tighten the set screws. [Figure 13-1 and 13-2] Figure 13-1 BEFORE TEC0017 6Oct2014 P/N: 630-00027-01 revA Figure 13-2 AFTER SL400 • Vantage Stair Lift Installation Manual 2014 13 Vantage Stair Lift INSTALLING THE RAIL 2. Position the two ends of the rails close together. Connect the plugs on each end of the two power supply wires inside the rail pieces. [Figure 14-1 and 14-2] Figure 14-1 Figure 14-2 3. Tuck the wire back into the rail channel. 4. Slide the rail onto the splice bars and tighten all splice bar screws. [Figure 14-3] CAUTION Be careful not to pinch wires when sliding rails together. Figure 14-3 SPLICE BAR CHANNELS 14 800-833-0478 | www.harmar.com © 2014Harmar Mobility, LLC • All Rights Reserved INSTALLING THE RAIL Vantage Stair Lift 5. Slide rail mounting brackets onto rail to the approximate locations shown [Figure 15-1and 15-2]. Exact postions of brackets will be determined later. NOTE: The nut side of bracket goes toward the wall side. Figure 15-1 BOTTOM SECTION 17” SPLICE JOINT 4” 12” RAIL BRACKETS TOP SECTION Figure 15-2 9” RAIL BRACKET CHANNELS TEC0017 6Oct2014 P/N: 630-00027-01 revA SL400 • Vantage Stair Lift Installation Manual 2014 15 Vantage Stair Lift PREPARING THE RAIL 6. Assemble the limit cams by placing the supplied screws into the open side of the cam and loosely screwing the square nuts onto the screws. [Figure 16-1] NOTE: Both cams may be prepared at this time. Save one for later. Figure 16-1 7. Slide the lower limit cam square nuts into the limit cam fastener channel and onto rail. [Figure 16-2] TIP The position of the limit cam can be adjusted later if needed. Figure 16-2 8. Position the end of the cam at 2-3/4” within the end of the rail. Secure the limit cams with (2) 10-24 screws and square nuts (provided). [Figure 16-3] Figure 16-3 16 800-833-0478 | www.harmar.com © 2014Harmar Mobility, LLC • All Rights Reserved PREPARING THE RAIL Vantage Stair Lift 9. Insert the end stop into the gear rack channel at the lower end of the rail [Figure 17-1]. The final position of the end stop will be determined after the gear rack has been adjusted. Figure 17-1 10. Install an end cap onto the end of the lower rail before placing the lower rail onto the staircase. Secure the end cap with the provided screws. [Figure 17-2] NOTE: The installed rail can set directly on the stair nosing. Figure 17-2 LIMIT CAM FASTENER CHANNEL GEAR RACK FASTENER CHANNEL TEC0017 6Oct2014 P/N: 630-00027-01 revA SL400 • Vantage Stair Lift Installation Manual 2014 17 Vantage Stair Lift ADJUSTING THE GEAR RACK ADJUSTING THE GEAR RACK 1. Loosen the splice bars just enough to allow for some play between the rails. 2. Loosen all of the screws in the gear rack using the 9/64" hex wrench included with the lift [Figure 18-1]. (Do not remove the screws) TIP DO NOT remove the screws from the gear rack. If you do, the fastening plate will become lost within the channel and the gear rack will need to be removed. Figure 18-1 3. Position the lower gear rack to the correct end of rail spacing dimension (shown below). [Figure 18-2 and 18-3] BOTTOM GEAR SPACING TOP GEAR SPACING Left hand installation = 9 in. maximum Right hand installation = 1-1/2 in. maximum Left hand installation = 1-1/2 in. maximum Right hand installation = 9 in. maximum Figure 18-2 Left Hand Install Shown 18 800-833-0478 | www.harmar.com Figure 18-3 Left Hand Install Shown © 2014Harmar Mobility, LLC • All Rights Reserved ADJUSTING THE GEAR RACK Vantage Stair Lift 4. Tighten all screws in the gear rack 5. After securing the lower gear rack, slide the next gear rack against the lower gear rack. Bridge the mating ends of each gear with the timing tool. 6. With the timing tool engaged in teeth of both gear sections, tighten the upper gear rack to the rail. [Figure 19-1 and 19-2] 7. Repeat with remaining gear rack pieces. Figure 19-1 8. Retighten all the splice bars screws. 9. Move the end stop to the end of the gear rack and tighten in place with a 9/64" hex wrench. [Figure 19-3] Figure 19-2 Figure 19-3 q ALL GEAR RACK MOUNTING SCREWS ARE SECURE q TOP AND BOTTOM GEAR RACK SPACING IS CORRECT TEC0017 6Oct2014 P/N: 630-00027-01 revA SL400 • Vantage Stair Lift Installation Manual 2014 19 Vantage Stair Lift INSTALLING THE RAIL INSTALLING THE RAIL 1. Set the lower section of rail onto the steps. The bottom of the rail should be resting on the stair nosings and the bottom end should be 1/2" off of the floor at the bottom landing [Figure 20-1]. Position the rail 5 in. [Figure 20-2] from the wall or any protruding object. Figure 20-1 1/2 inch TIP Use a 1/2" thick object, such as a piece of wood, to keep the bottom of the rail in position during installation. 2. Secure the rail by positioning one lag bolt in the lower rail bracket and tightening to step. [Figure 20-3] Figure 20-2 TIP If a pilot hole is required use a 7/32” diameter drill bit. 3. Position ther brackets appropriately on the stairs (refer to Figure 15-2 on page 15 if needed). Each bracket should sit toward the back of the corresponding step. Secure the brackets to the rail using a 1/2" socket. 4. Verify each segment of rail is 5 in. from the wall or any protruding obstruction and secure the remaining rail brackets to the staircase steps with the remaining lag bolts (four (4) per bracket). Figure 20-3 q ALL RAIL MOUNTING SCREWS ARE SECURE q ALL SPLICE BAR SCREWS ARE SECURE 20 800-833-0478 | www.harmar.com © 2014Harmar Mobility, LLC • All Rights Reserved INSTALLING THE CHASSIS INSTALLING THE CHASSIS HEAVY The chassis is quite heavy and can be difficult to install on the rail by one person. Vantage Stair Lift CHASSIS GUIDE WHEEL CHANNELS PINION CHANNEL 1. The chassis slides onto the top of the rail. Carefully pick up the chassis and align the pinion and guide wheels with the rail channels. Insert the chassis onto the rail. [Figure 21-1 and 21-2] Let it slide down until it stops (the pinion gear will make contact with the gear rack, allowing it to stop). [Figure 21-3] CAUTION Ensure that the charge strip wires at the top are not pinched when installing the chassis. Figure 21-1 NOTE - The chassis may not slide into the rail far enough to allow for the wheels to be fully inside the rail. If this is the case, follow the instructions in this section to lower the chassis further. 1. Using a flat head screwdriver, pry out the white plastic plug located on the left side of the chassis where it is marked for Manual Operatiion. This will allow for access to the end of the motor shaft. Figure 21-2 2. Using a 7mm socket attached to your drill and extension, turn the end of the motor shaft untill the wheels are within the rail. Figure 21-3 TEC0017 6Oct2014 P/N: 630-00027-01 revA SL400 • Vantage Stair Lift Installation Manual 2014 21 Vantage Stair Lift INSTALLING THE CHASSIS 2. On the front side of the chassis, loosen the two screws on the seat support using a 9/16" socket. [Figure 22-1] Figure 22-1 3. Rotate the seat support until the top plate is level and tighten the screws. [Figure 22-2] Figure 22-2 q SUPPORT MOUNTING SCREWS ARE SECURE 22 800-833-0478 | www.harmar.com © 2014Harmar Mobility, LLC • All Rights Reserved INSTALLING THE CHAIR Vantage Stair Lift INSTALLING THE CHAIR 1. Remove the two flanged screws from the rooster [Figure 23-1] Figure 23-1 2. Place the rooster into the hole on the uphill side of the chassis. [Figure 23-2] Align the remaining screw with the slot on the post hole. Figure 23-2 3. insert and tighten the flanged hex screws from step 1 through the chassis and into the rooster. [Figure 23-3 & 23-4] Figure 23-3 Figure 23-4 TEC0017 6Oct2014 P/N: 630-00027-01 revA SL400 • Vantage Stair Lift Installation Manual 2014 23 Vantage Stair Lift INSTALLING THE CHAIR 4. Position the face plate over the seat support so that the round cuts at the top surround the rooster and the other post hole. Secure it to the support with the two christmas tree plugs. [Figure 24-1] 5. Line up the post holes on the seat with the post holes on the chassis. Push the swivel handle downward and slide the seat onto the rooster post. [Figure 24-2] Figure 24-1 Confirm that the seat will lock in all three positions (0°, 45° and 90°) Figure 24-2 6. With the seat in the 90° position, connect the wires from the seat to the corresponding connections on the chassis. [Figure 24-3] Black = Safety Wire White = Control Wire Figure 24-3 7. Tuck any excess wire back into the armrest bar. [Figure 24-4] Figure 24-4 24 800-833-0478 | www.harmar.com © 2014Harmar Mobility, LLC • All Rights Reserved INSTALLING THE CHAIR Vantage Stair Lift 7. On the backside of the chassis, there is an on/off switch. Cut off and discard the shipping tie on the switch. [Figure 25-1] Figure 25-1 8. Turn the switch to the on position. The unit should beep once when it has completed booting. NOTE: Refer to page 31 if the unit does not beep. 9. Use the armrest control switch to run the lift down the rail approximately 30”. [Figure 25-2] Figure 25-2 q UNIT DOES NOT OPERATE WHEN SEAT IS ROTATED q SWIVEL LEVER CONTROL LOCKS INTO PLACE IN ALL THREE POSITIONS TEC0017 6Oct2014 P/N: 630-00027-01 revA SL400 • Vantage Stair Lift Installation Manual 2014 25 Vantage Stair Lift UPPER LIMIT CAM INSTALLATION INSTALLING THE UPPER LIMIT CAM 1. Gather the extra limit cam you assembled from page 16. 2. Insert the upper limit cam into the end of the rail. [Figure 26-1 and 26-2] 3. Position the end of the cam at 2-3/4” from the top of the rail. Secure the limit cams with (2) 10-24 screws and square nuts (provided). [Figure 26-3] Figure 26-1 4. Install the rail end cap onto the top end of the rail. The wire with the connector should be routed out of the end cap on the wall side if charging from the top. Otherwise, excess wire can be tucked into the inside of the rail. [Figure 26-4] Align end cap screw holes precisely. Do not overtighten. CAUTION Figure 26-2 IMPORTANT! LUBRICATE THE GEAR RACK. A tube of lubricant is provided in the chassis box. Lightly lubricate the entire gear rack by squeezing the tube onto the gear rack and then your finger or a paper towel to push it into the gear teeth LIMIT CAM CHANNEL Figure 26-3 END CAP SCREW CHANNELS 26 800-833-0478 | www.harmar.com Figure 26-4 © 2014Harmar Mobility, LLC • All Rights Reserved CHARGING SYSTEM INSTALLATION Vantage Stair Lift CHARGE THE BATTERIES 1. The power supply has one wire with a connector that mates to a wire on the charge strip at either the top or bottom end of the rail. Plug the power supply into the wire. [Figure 27-1] 2. There is also a wire with a ring connector that must be grounded to the rail. Fit the T-bolt into the slot in the bottom side of the rail (same slot that the splice bars use) and tighten the nut. [Figure 27-2 and 27-3] Figure 27-1 3. Plug the power supply into a dedicated 120VAC 15A outlet. NOTE: The power supply should be connected to an outlet at all times and the switch on the back of the chassis must remain on for the batteries to charge. Figure 27-2 Figure 27-3 TEC0017 6Oct2014 P/N: 630-00027-01 revA SL400 • Vantage Stair Lift Installation Manual 2014 27 Vantage Stair Lift INSTALLATION CHECKLIST COMPLETION CHECKLIST Complete Checklist before riding the lift. q Chair mounting bolts are secure. q The chair locks in all positions when rotated. q Lift does not operate when chair is rotated from the normal ride position. q Rail mounting bracket and mounting feet bolts and nuts are secure. q The spacing of the gear rack at each end of the rail is correct. q The footrest safety pan stops lift when obstructed in each direction. q The lift stops when it comes in contact with the limit cams. q All electrical wires are clear of moving parts. 28 800-833-0478 | www.harmar.com © 2014Harmar Mobility, LLC • All Rights Reserved VERIFYING LIFT OPERATION Vantage Stair Lift VERIFYING LIFT OPERATION Observe the following rules when operating the lift. • Never stand on the footrest when the lift is moving. • Never exceed the weight capacity of the lift. • Never use the lift to transport cargo. • Always place your feet in the center of the footrest. • Always lock the seat in the ride position when using the lift. • Always use the seatbelt and remain seated in the center of the seat. DIRECTION CONTROLS The Vantage Stair Lift is equipped with an armrest mounted control and two wireless remote contols. All controls are constant pressure. To prevent accidental movement, the lift has a programmed delay before moving. When using the remote control, aim the remote toward the lift’s receiver eye located on side of the lift. FOOTREST SAFETY PAN The lift is equipped with a safety pan mounted on the bottom of the footrest. Should the safety pan encounter an obstruction, the lift will stop abruptly. The lift can be backed away from the obstruction. CHAIR LOCK The lift will not operate if the chair is not locked in the ride position. When using the lift at the top of the staircase, always verify that the seat is securely locked in the load (rotated) position before attempting to sit in the chair. SEAT BELT RESTRAINT Always use the seat belt. TEC0017 6Oct2014 P/N: 630-00027-01 revA SL400 • Vantage Stair Lift Installation Manual 2014 29 Vantage Stair Lift MAINTENANCE ANNUAL MAINTENANCE The rail gear should be cleaned once a year or more frequently if exposed to contaminants such as pet hair, excessive dust, etc. Wipe debris from the gear teeth. Apply a small amount of lubricant onto a clean cloth and wipe across the gear teeth. Do not apply too much lubricant. Over lubrication will attract dirt and debris. Ensure all rail and seat support fasteners are tight. TIP TIP SHOCK HAZZARD 30 Gear rack should be lubricated with a multi-purpose calcium grease. DO NOT USE any type of light weight penetrating oil (WD-40, GUNK, Kroil, Liquid Wrench etc.) The lift and aluminum rail can be cleaned with any commercial window cleaner. DO NOT USE abrasive cleaners. To prevent electrical shock or damge to the lift, disconnect the 120 VAC power when cleaning the lift. Never apply cleaning liquids directly on the rail mounted charging stations or electrical safety switches. 800-833-0478 | www.harmar.com © 2014Harmar Mobility, LLC • All Rights Reserved PCB & AUDIO ALERTS CAUTION Vantage Stair Lift Never touch the circuit board chips or circuits. Static electricity will damage the circuit board. When handling the circuit board always disconnect the 120 VAC power and use a static discharge wrist band. AUDIO ALERTS If your lift does not operate, diagnose the problem by listening to the beeps emitted: • A long beep when the control switch is pressed indicates the lift is touching an obstruction. • One beep per second for 30 seconds (after a 30 second delay) indicates the lift has been stopped off the charge station. It is recommended that the lift be immediately moved to a charge station (located either end of the rail). • Two beeps every 60 seconds indicates a major fault with the circuit board. Turn unit off and back on to reset. • Three beeps every 60 seconds indicate a major fault with the footrest sensor. Turn unit off and back on to reset. • Seven beeps every 60 Seconds indicate a major fault with the slow down switches. Turn unit off and back on to reset. • Eight beeps every 60 seconds indicate a major fault with the limit switch. Turn unit off and back on to reset. If your lift fails to reset, contact your dealer for service. NOTE: A fault is defined as major any time it requires the unit to be turned off and back on to reset. TEC0017 6Oct2014 P/N: 630-00027-01 revA SL400 • Vantage Stair Lift Installation Manual 2014 31 Vantage Stair Lift REMOTE CONTROLS REMOTE CONTROL PROGRAMMING If there are multiple lifts in the home, the infra-red remote controls can be programmed to work with individual lifts. 1. Remove the battery door on each IR remote. 2. Move the dip switches to a different code. The two remotes must be set to the same code. 3. Replace the battery doors. 4. Use the seat control switch to move the lift so that it is not on a limit switch. 5. Turn the ON/OFF switch to OFF. 6. Swivel the seat toward the upper landing. 7. Press and hold the footrest safety pan to simulate an obstruction. 8. Turn the ON/OFF switch to ON. Fast beeping should occur indicating the circuit board is in the IR Learning mode. 9. Release the footrest safety pan and swivel the seat back to the normal, riding position. 10.Aim the first IR remote at the chassis, press and release the UP or DOWN button. The fast beeping should end with a single beep, indicating that the first remote is programmed. 11.Aim the second IR remote at the chassis, press and release the UP or Down button. Two beeps should sound indicating the second remote is programmed. 32 800-833-0478 | www.harmar.com © 2014Harmar Mobility, LLC • All Rights Reserved MANUAL LOWERING TOOL Vantage Stair Lift MANUAL LOWERING TOOL CAUTION If the lift is inoperable because it has driven onto the final limit switch or has run out of power, it has to be manually moved off the final limit 1. Turn the lift off at the power switch. NOTE: Disconnecting the power supply does not turn the lift off. The power supply only charges the batteries. 2. Remove the round plastic plug on the end of the chassis to access the end of the motor shaft. [Figure 32-1] 3. Place the manual lowering tool onto the end of the motor shaft and rotate until the final limit switch becomes disengaged. 4. Re-install the plastic plug and turn the lift "ON". TEC0017 6Oct2014 P/N: 630-00027-01 revA SL400 • Vantage Stair Lift Installation Manual 2014 33 Stair Lift SL400 INSTALLATION AND SERVICE MANUAL TEC0017 6Oct2014 P/N: 630-00027-01 revA




































