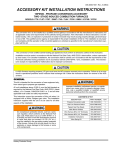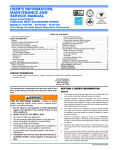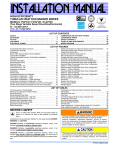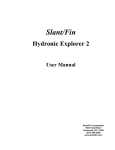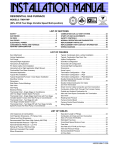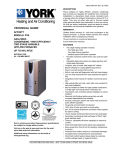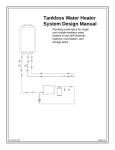Download York AFFINITY PT9 User's Manual
Transcript
246782-YTG-B-0407 DESCRIPTION These Category IV, highly efficient, compact, condensing type furnaces are designed for residential and commercial installations in a basement, closet, alcove, recreation room or garage where the ambient temperature is above 32°F, or higher. They may be either side wall or thru-roof vented using approved plastic type combustion air and vent piping. All units are factory assembled, wired and tested to assure dependable and economical installation and operation. TECHNICAL GUIDE WARRANTY AFFINITY MODELS: PT9 Lifetime limited warranty on both heat exchangers to the original purchaser; a 20-year limited warranty from original installation date to subsequent purchaser. GAS-FIRED CONDENSING / HIGH EFFICIENCY DOWNFLOW/HORIZONTAL TWO STAGE FURNACES 10-year warranty on commercial applications. NATURAL GAS 60 - 120 MBH INPUT EFFICIENCY RATING CERTIFIED ISO 9001 Certified Quality Management System Due to continuous product improvement, specifications are subject to change without notice. Visit us on the web at www.york.com for the most up-to-date technical information. Additional rating information can be found at www.gamanet.org. 5-year limited parts warranty. FEATURES • Two stage heating operation includes: - Two stage gas valve - Two stage inducer operation • Provides increased comfort level & very quiet unit operation. • Adjustable delay timer allows two stage operation with single stage thermostat. • Compact, easy to install, ideal height 40" cabinet. • Blower-off delay for cooling SEER improvement. • Easy to connect power/control wiring. • Built-in, high level self diagnostics with fault code display. • Low unit amp requirement for easy replacement application. • Integrated control module for reliable, economical operation. • May be installed as either two-pipe (sealed combustion) or single pipe vent (using indoor combustion air). • Top intake & vent connection allows installation in narrow locations. • Electronic Hot Surface Ignition saves fuel cost with increased dependability and reliability. • Induced combustion system with inshot main burners for quiet, efficient operation. • No special vent termination kit required. • 100% shut off main gas valve for extra safety. • PSC - four speed, direct drive motor with large, quiet blower. • 24V, 40 VA control transformer and blower relay supplied for add-on cooling. • Hi-tech tubular aluminized steel primary heat exchanger. • Secondary (condensing) heat exchanger of 29-4C highgrade stainless steel. • Timed on, adjustable off blower capability for maximum comfort. • Independent door removal for greater durabilty and ease of access. • Easy access from front of unit for cleaning, maintenance or service. • Protection from intake, exhaust or condensate blockage. • Insulated blower compartment for quiet operation. • 3-way transition facilitates fresh air piping. FOR DISTRIBUTION USE ONLY - NOT TO BE USED AT POINT OF RETAIL SALE 246782-YTG-B-0407 22-3/4 A 7/8 T-STAT WIRING 7/8” K.O. 7/8 T-STAT WIRING 7/8” K.O. HORIZONTAL CONDENSATE DRAIN OPENING 1-3/4” 13-7/8 HORIZONTAL CONDENSATE DRAIN OPENING 1-3/4” 40 HORIZONTAL CONDENSATE DRAIN OPENING 2” JUNCTION BOX HOLE 7/8” 22-3/4 GAS PIPE ENTRY 1-1/2” HORIZONTAL CONDENSATE DRAIN OPENING 1-3/4” 29 29 CONDENSATE DRAIN HOLE 7/8” JUNCTION BOX HOLE 7/8” 22-3/4 21-5/8 21-1/4 18-1/2 18-1/2 11-3/4 7-1/2 SIDE PIPING HOLE 3-3/8” GAS PIPE ENTRY 1-1/2” 9-1/8 8-1/2 CONDENSATE DRAIN HOLE 7/8” 2-1/4 22-1/4 25-3/8 26-1/2 27-1/8 30-1/8 FRONT 23-11/16 23-5/8 1-1/4 19-1/4 LEFT SIDE RIGHT SIDE 5/8 1-1/4 E 5/8 D B C 20 2-1/4 23-1/4 BOTTOM IMAGE SUPPLY END TOP IMAGE RETURN END CABINET AND DUCT DIMENSIONS CABINET DIMENSION Models CFM CABINET SIZE A (IN.) B (IN.) C (IN.) D (IN.) E (IN.) PT9B12N060DH11 1200 B 17-1/2 16-1/4 15 1-3/4 2-3/8 PT9B12N080DH11 1200 B 17-1/2 16-1/4 15 1-3/4 2-3/8 PT9C16N080DH11 1600 C 21 19-3/4 18-1/2 2-1/8 2-3/4 PT9C20N100DH11 2000 C 21 19-3/4 18-1/2 2-1/8 2-3/4 PT9D20N120DH11 2000 D 24-1/2 23-1/4 22 2-1/2 3 ELECTRICAL AND PERFORMANCE DATA Models Input (High/Low) Output (High/Low) MBH MBH PT9B12N060DH11 60 / 39 56 / 36 Nominal Airflow Air Temp. Rise Cabinet Width Total Unit CFM In. Amps % °F 1200 17-1/2 9 92 35 - 65 35 - 65 AFUE PT9B12N080DH11 80 / 52 75 / 49 1200 17-1/2 9 92 PT9C16N080DH11 80 / 52 75 / 49 1600 21 12 92 35 - 65 PT9C20N100DH11 100 / 65 93 / 61 2000 21 14 92 35 - 65 PT9D20N120DH11 120 / 78 112 / 74 2000 24-1/2 14 92 35 - 65 Models Input (High/Low) Max. Outlet Air Temp. Blower Blower Size °F HP Amps In. Min. Wire Size (awg) @ 75 ft. One Way Operating Weight MBH Max. Over-current Protect PT9B12N060DH11 60 / 39 165 1/2 7.0 11 x 8 20 14 136 PT9B12N080DH11 80 / 52 165 1/2 7.0 11 x 8 20 14 143 PT9C16N080DH11 80 / 52 165 3/4 10.2 11 x 10 20 14 159 PT9C20N100DH11 100 / 65 165 1 12.7 11 x 11 20 12 164 PT9D20N120DH11 120 / 78 165 1 12.7 11 x 11 20 12 182 Lbs. Annual Fuel Utilization Efficiency (AFUE) numbers are determined in accordance with DOE Test procedures. Wire size and over current protection must comply with the National Electrical Code (NFPA-70-latest edition) and all local codes. The furnace shall be installed so that the electrical components are protected from water. * Wire size and overcurrent protection must comply with the National Electric Code. NOTES: 1. For altitudes above 2000 ft. reduce capacity 4% for each 1000 ft. above sea level. 2. Wire size based on copper conductors, 60°C, 3% voltage drop. 3. Continuous return air temperature must not be below 55°F. 4. All filters must be high velocity cleanable type. 2 Unitary Products Group 246782-YTG-B-0407 BLOWER PERFORMANCE CFM AIRFLOW WITH TOP RETURN - WITHOUT FILTERS EXTERNAL STATIC PRESSURE, INCHES W.C. Speed Tap 0.1 CFM CFM CFM High 1687 1652 1631 Medium High 1193 1183 1173 Medium Low 933 933 921 Models PT9B12N060DH11 PT9B12N080DH11 PT9C16N080DH11 PT9C20N100DH11 PT9D20N120DH11 0.2 0.3 0.4 0.5 0.6 0.7 0.8 0.9 1.0 CFM CFM CFM CFM 1595 1557 1511 1456 CFM CFM CFM 1382 1313 1162 1142 1115 1076 1036 982 1211 950 911 902 872 825 793 771 712 Low 752 745 731 718 698 652 602 580 536 496 High 1686 1658 1623 1572 1534 1465 1391 1305 1202 1091 Medium High 1257 1223 1218 1203 1177 1142 1094 1026 939 874 Medium Low 977 982 976 955 934 899 843 791 738 686 Low 775 777 757 733 698 663 627 584 549 490 High 2071 2026 1981 1935 1864 1796 1713 1625 1532 1401 Medium High 1583 1590 1569 1554 1532 1502 1457 1409 1327 1221 Medium Low 1256 1275 1275 1288 1275 1265 1232 1187 1126 1023 Low 937 939 936 945 942 936 912 874 810 726 High 2404 2320 2225 2138 2034 1924 1816 1692 1559 1422 Medium High 2018 1955 1883 1815 1750 1670 1586 1497 1394 1246 Medium Low 1626 1581 1531 1488 1418 1363 1291 1225 1123 964 Low 1336 1291 1249 1205 1155 1091 1018 951 884 759 High 2520 2432 2353 2251 2152 2042 1947 1815 1701 1525 Medium High 2018 1979 1945 1911 1863 1779 1705 1599 1493 1353 Medium Low 1586 1545 1501 1457 1407 1351 1287 1216 1081 926 Low 1321 1266 1213 1163 1111 1071 987 864 763 700 NOTES: 1. Airflow expressed in standard cubic feet per minute. 2. Motor voltage at 115 V. Unitary Products Group 3 246782-YTG-B-0407 FILTER PERFORMANCE The airflow capacity data published in the “Blower Performance” table listed above represents blower performance WITHOUT filters. To determine the approximate blower performance of the system, apply the filter drop value for the filter being used or select an appropriate value from the “Filter Performance” table shown. NOTE: The filter pressure drop values in the “Filter Performance” table shown are typical values for the type of filter listed and should only be used as a guideline. Actual pressure drop ratings for each filter type vary between filter manufacturer. RECOMMENDED FILTER SIZES CFM Cabinet Size Top Return Filter in 60 1200 B (2) 14 x 20 80 1200 B (2) 14 x 20 80 1600 C (2) 14 x 20 100 2000 C (2) 14 x 20 120 2000 D (2) 14 x 20 Input BTU/H APPLYING FILTER PRESSURE DROP TO DETERMINE SYSTEM AIRFLOW To determine the approximate airflow of the unit with a filter in place, follow the steps below: Select the filter type. 2. Determine the External System Static Pressure (ESP) without the filter. Select a filter pressure drop from the table based upon the number of return air openings or return air opening size and add to the ESP from Step 3 to determine the total system static. 4. If total system static matches a ESP value in the airflow table (i.e. 0.20, 0.60, etc,) the system airflow corresponds to the intersection of the ESP column and Model/ Blower Speed row. 5. If the total system static falls between ESP values in the table (i.e. 0.58, 0.75, etc.), the static pressure may be rounded to the nearest value in the table determining the airflow using Step 5 or calculate the airflow by using the following example. Example: For a 120,000 Btuh furnace operating on high speed blower, it is found that total system static is 0.58" w.c. To determine the system airflow, complete the following steps: 1. Obtain the airflow values at 0.50" & 0.60" ESP. Airflow @ 0.50": 2152CFM Airflow @ 0.60": 2042 CFM 2. Subtract the airflow @ 0.50" from the airflow @ 0.60" to obtain airflow difference. 2042 - 2152 = -110 CFM Subtract the total system static from 0.50" and divide this difference by the difference in ESP values in the table, 0.60" 0.50", to obtain a percentage. (0.58 - 0.50) / (0.60 - 0.50) = 0.8 3. Multiply percentage by airflow difference to obtain airflow reduction. (0.8) x (-110) = -88 4. Subtract airflow reduction value to airflow @ 0.50" to obtain actual airflow @ 0.58" ESP. 2152 - 88 = 2064 NOTES: 1. Air velocity through throwaway type filters may not exceed 300 feet per minute. All velocities over this require the use of high velocity filters. 1. 3. FILTER PERFORMANCE - PRESSURE DROP INCHES W.C. Filter Type Airflow Range Minimum Opening Size Disposable Washable Fibers Pleated CFM in2 In W.C. In W.C. In W.C. 0 - 750 230 0.01 0.01 0.15 751 - 1000 330 0.05 0.05 0.20 1001 - 1250 330 0.10 0.10 0.20 1251 - 1500 330 0.10 0.10 0.25 1501 - 1750 380 0.15 0.14 0.30 1751 - 2000 380 0.19 0.18 0.30 2001 & Above 463 0.19 0.18 0.30 UNIT CLEARANCES TO COMBUSTIBLES Top Front Rear Left Side Right Side Flue Floor/Bottom In. In. In. In. In. In. In. Downflow 1 3 0 0 0 0 Horizontal 0 3 0 1 1 0 1* 0 Application * 4 Closet Alcove Attic Line Contact Yes Yes Yes NA Yes Yes Yes Yes2 Combustible floor base or air conditioning coil required for use on combustible floor. Unitary Products Group Unitary Products Group Thermostat Installer Setup Number 0170 - System Type must be set to 8 - 2 Heat/2 Cool Multistage Conventional Thermostat Installer Setup Number 1 - System Type must be set to 6 2 Heat/2 Cool Conventional Thermostat Installer Setup Number 15 - Compressor Protection - must be set to 5 Connection of the "C" Termainal, 24-Volt Common, is optional when used with batteries Connection of the "C" Termainal, 24-Volt Common, is optional when used with batteries Step 1 of Thermostat User Configuration Menu must be set to MS 2 Connection of the "C" Termainal, 24-Volt Common, is optional when used with batteries G Fan G Fan Connection of the "C" Termainal, 24-Volt Common, is optional when used with batteries W2 Second Stage Heat W2 Second Stage Heat G Fan E/W1 First Stage Heat E/W1 First Stage Heat G Fan RC 24-Volt Hot (Cool XFMR) RC 24-Volt Hot (Cool XFMR) R 24-Volt Hot W2 Second Stage Heat R 24-Volt Hot R 24-Volt Hot (Heat XFMR) R 24-Volt Hot (Heat XFMR) Y2 Second Stage Cool W2 Second Stage Heat Y2 Second Stage Cool Y2 Second Stage Cool Y2 Second Stage Cool Y1 First Stage Cool E/W1 First Stage Heat Y First Stage Cool Y First Stage Cool Y First Stage Cool C 24-Volt Common W First Stage Heat C 24-Volt Common C 24-Volt Common Step 16 of Thermostat User Configuration Menu must be set to ON to use Comfort Alert Features Step 1 of Thermostat User Configuration Menu must be set to MLTI STG HM Humidistat L Malfunction Light G Fan W2 Second Stage Heat E/W1 First Stage Heat R 24-Volt Hot Y2 Second Stage Cool Y1 First Stage Cool C 24-Volt Common *PP32U72124 *PP32U71124 *DP22U70124 C 24-Volt Common THERMOSTAT THERMOSTAT *PP32U70124 *DN22U00124 *DN22C00124 THERMOSTAT THERMOSTAT THERMOSTAT AC9 2 Stage Scroll A/C w/2 Stage Furnace, 2 Stage Cooling Ready- PT8/9; (F,L)*8/9T, (G,L)*8/9T, XYG8S-*, XYF8S-*, XYG9S-*, XYF9S-* G Fan W2 Second Stage Heat W/W1 Single/First Stage Heat Y1 First Stage Cool Y/Y2 Single/Second Stage Cool R 24-Volt Hot C 24-Volt Common 2 STAGE PSC FURNACE CONTROL 24V HUMIDIFIER (Optional) Comfort Alert Interface R 24-Volt Hot Y2 Second Stage Cool Y1 First Stage Cool C 24-Volt Common TWO STAGE AIR CONDITIONING For additional connection diagrams for all UPG equipment refer to “Low Voltage System Wiring” document available online at www.upgnet.com in the Product Catalog Section. 246782-YTG-B-0407 Thermostat Chart - AC 5 HP23 6 Thermostat Installer Setup Number 0210 External Fossil Fuel Kit - must be set to 0 External Fossil Fuel Kit is Controlling Heat Pump Backup Heat Thermostat Installer Setup Number 0200 - Backup Heat Source - must be set to 1 - Heat Pump Backup Heat Source is Fossil Fuel Step 1 of Thermostat User Configuration Menu must be set to Heat Pump 2 W2 Second Stage Auxiliary Heat Thermostat Installer Setup Number 0190 Reversing Valve (O/B) Operation - must be set to 0 - O/B Terminal Energized in Cooling E/W1 First Stage Auxiliary Heat AUX Auxiliary Heat Selection of GAS/ELEC switch on thermostat not necessary W2 Second Stage Auxiliary Heat Y2 Second Stage Heat/Cool Y2 Second Stage Heat/Cool Thermostat Installer Setup Number 0170 - System Type - must be set to 12 - 3 Heat/2 Cool Heat Pump E/W1 First Stage Auxiliary Heat L Malfunction Light L Malfunction Light Step 1 of Thermostat User Configuration Menu must be set to Heat Pump 2 HM Humidistat Y2 Second Stage Heat/Cool L Malfunction Light O Reversing Valve–Energized in Cool O Reversing Valve–Energized in Cool O/B Reversing Valve G Fan G Fan DHM Dehumidistat G Fan E Emergency Heat R 24-Volt Hot Y1 First Stage Heat/Cool Y1 First Stage Cool C 24-Volt Common Set W2 Delay on furnace to OFF 24V HUMIDIFIER (Optional) Bonnet Sensor (Optional) G Fan W2 Second Stage Heat W/W1 Single/First Stage Heat R 24-Volt Hot R 24-Volt Hot Y1 First Stage Heat/Cool Y First Stage Heat/Cool C 24-Volt Common *PP32U72124 PSC-2 STAGE COOLING READY FURNACE CONTROL R 24-Volt Hot (Heat XFMR) C 24-Volt Common C 24-Volt Common *PP32U71124 THERMOSTAT Y/Y2 Single/Second Stage Cool *DN22H00124 *DP22U70124 *PP32U70124 RC 24-Volt Hot (Cool XFMR) THERMOSTAT THERMOSTAT Two Stage H/P - H*5B, YZE - w/Two Stage Furnace, 2 Stage Cooling Ready - PT8/9, (F,L)*8/9T, (G,L)*8/9T, XYG8S-*, XYF8S-*, XYG9S-*, XYF9S-* W/031-01996- Series Demand Control; Hot Heat Pump Mode OR Conventional Change FFuel Jumper on Heat Pump to ON BS Bonnet Sensor BSG Bonnet Sensor W Auxiliary Heat Y2 Second Stage Heat/Cool X/L Malfunction Light O Reversing Valve–Energized in Cool W2 OUT Second Stage Auxiliary Heat Output W1 OUT First Stage Auxiliary Heat Output R 24-Volt Hot Y2 OUT Second Stage Cool Output Y1 First Stage Heat/Cool C 24-Volt Common TWO STAGE HEAT PUMP 246782-YTG-B-0407 Thermostat Chart - HP Unitary Products Group 246782-YTG-B-0407 ACCESSORIES PROPANE (LP) CONVERSION KIT 1NP0347 - All units This accessory conversion kit may be used to convert natural gas units for propane (LP) operation. Conversions must be made by qualified distributor or dealer personnel. CONCENTRIC VENT TERMINATION 1CT0302 (2") 1CT0303 (3") For use through rooftop, sidewall. Allows combustion air to enter and exhaust to exit through single common hole. Eliminates unslightly elbows for a cleaner installation. SIDEWALL VENT TERMINATION KIT 1HT0901 (3") 1HT0902 (2") For use on sidewall, two-pipe installations only. Provide a more attractive termination for locations where the terminal is visable on the side of the home. COMBUSTIBLE FLOOR BASE 1CB0317 - 17 1/2” Cabinet 1CB0321 - 21” Cabinet 1CB0324 - 24-1/2” Cabinet COIL TRANSITION KIT 1TK0917 - 17-1/2” Furnace 1TK0921 - 21” Furnace 1TK0924 - 24-1/2” Furnace These kits are required in downflow application when using G*F* series coils. These kits are not required with MC/FC series coils, but please ensure that the coil and furnace are secured and that there are no air leaks. Unitary Products Group CONDENSATE NEUTRALIZER KIT - 1NK0301 Neutralizer cartidge has a 1/2" plastic tube fittings for installation in the drain line. Calcium carbonate refill media is also avaiable from the Source 1 Parts (p/n 026-30228-000). HIGH ALTITUDE PRESSURE SWITCHES For installation where the altitude is less than 8,000 feet it is not required that the pressure switch be changed. For altitudes above 8,000 feet see kits below. Conversion must be made by qualified distributor or dealer personnel. 1PS0507 - 060 MBH 1PS0508 - 080/1200 MBH 1PS0509 - 080/1600 MBH 1PS0510 - 100 MBH 1PS0511 - 120 MBH ROOM THERMOSTATS - A wide selection of compatible thermosets are available to provide optimum performance and features for any installation. 1H/1C, manual change-over electronic non-programmable thermostat. 1H/1C, auto/manual changeover, electronic programmable, deluxe 7-day, thermostat. 1H/1C, auto/manual changeover, electronic programmable. * For the most current accessory information, refer to the price book or consult factory. 7 Subject to change without notice. Printed in U.S.A. Copyright © by York International Corp. 2007. All rights reserved. Unitary Products Group 246782-YTG-B-0407 Supersedes: 246782/035-21633-002 Rev. A (1205) 5005 York Drive Norman OK 73069











