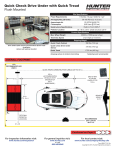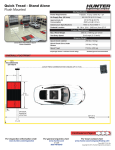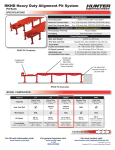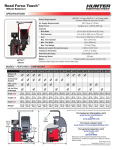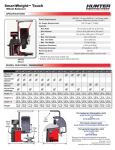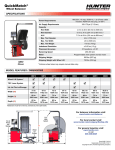Download Hunter Engineering Quick Tread Specification Sheet
Transcript
Quick Tread - Stand Alone Surface-Mounted Site Specifications Power Requirements Air Supply Req. (IS Units) Approximate Air Consumption Min. Concrete Spec. Grout Spec. 115/230v, 15 amp* 50/60 Hz 1 phƗ 90-150 PSI (6.2-10.3 bar) 25 SCFM @ 90 PSI (648 Lpm @ 6.2 bar) 3 in. (76 mm) thick, 3000 PSI (20,700kPA) rating only required when needed to level sensors Max. Longitudinal Slope 1/4 in. per ft. (21 mm/m) Max. Lateral Slope 1/16 in. per ft. (5 mm/m) Pedestal Location 36-96 in. (914 - 2438 mm) from nearest QT1 edge Product Specifications Max. Wheel Weight Stand-Alone Quick Tread Installation Test Entry Speed 3500 lb. (1588 kg) per wheel 2 to 8 mph (3-13 km/h) Shipping Weight Amperage shown is minimal circuit rating. Ɨ Isolated ground recommended. See 6778-T for complete site specifications. * Quick Check Cabinet 290 lbs (132 kg) Quick Tread 530 lbs (241 kg) OVERALL FOOTPRINT 12 ft. RECOMMENDED BAY WIDTH QUICK TREAD COMMUNICATION CABLES (UP TO 75 ft.) 67 in. 4 in. OPTIONAL PEDESTAL LOCATION 23 ft. 6 in. TYPICAL BAY LENGTH Continued on Page 2 For inspection information visit: www.hunter.com/inspection For general inquiries visit: www.hunter.com or call 800 448-6848 For local contact visit: www.hunter.com/company/findrep.cfm Form 6893-T, 02-15b Copyright © 2015, Hunter Engineering Company Quick Tread - Stand Alone Surface-Mounted QUICK CHECK DIMENSIONS 67 1/4 in. (5 ft. 7 1/4 in.) 4 in 4 in. 4 in. 1 in. 32 in. ROUTE 3 IN. MIN. DIAMETER CONDUITS (OR EQUIVALENT CLOSED CHANNEL) AS SHOWN ROUTE CONDUIT FROM PEDESTAL TO FIRST RAMP. ROUTE A SECOND CONDUIT FROM FIRST RAMP TO SECOND RAMP. QUICK TREAD DIMENSIONS 1 in. 23 1/2 in. CONDUIT UNDER RAMPS: 1 INCH ABOVE GROUND 4 INCHES FROM EDGE PEDESTAL 5 in. 14 7/8 in. 67 in. (5 ft. 7 in.) 44 in. (3 ft. 8 in.) 39 in. (3 ft 3 in.) 34 1/2 in. 5 in. 24 in. (2 ft.) 17 3/8 in. 96 in. (8 ft.) is the maximum distance between the middle of the pedestal and nearest edge of Quick Tread. Any further will reduce max vehicle test entry speed. 36 to 96 in. (3 ft. to 8 ft.) 87 in. (7 ft. 3 in.) 3 1/2 in. STACK HEIGHT OPTIONAL IN-GROUND CONDUIT SPECIFICATIONS PEDESTAL RAMP ONE RAMP TWO Additional conduit from pedestal to console for a Burndy cable (max length of 75 feet), and two Cat5 cables may also be desired. Air supply to pedestal should also be considered. Form 6893-T, 02-15bCopyright © 2015, Hunter Engineering Company







