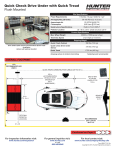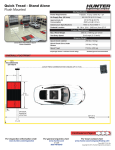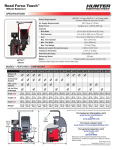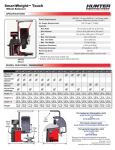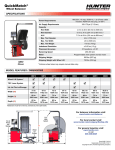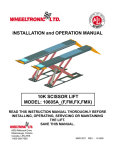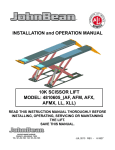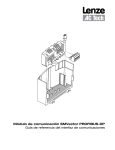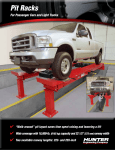Download Hunter Engineering RKHD Specification Sheet
Transcript
RKHD Heavy Duty Alignment Pit System Pit Rack SPECIFICATIONS Site Specifications Pit Construction Refer to Forms 5097-T and 5004-T Minimum Concrete Spec. 4 in. (102 mm) thick, 3000 PSI (20700 kPA) rating New Floor Concrete Spec. 6 in. (152 mm) thick, 3000 PSI (20700 kPA) rating Pre-Installation Kit Required before pouring pit. Pit Contractor Pre-Pack None Available Pit Edging Field Fabricated / Purchased Product Specification Max. Axle Weight 20,000 lbs. (9072 kg) Rear Axle Jack Rail Typically N/A, rails available for opt. jack tray Track Width (inside and outside width) Fixed Runway, Typical Spacing 40 - 106 inches (1016 - 2692 mm) Pit Depth (nominal) RKHD Pit Turnplates 24 or 30 inches (610 or 762 mm) Adjustable Legs (accomodates floor slope) 3 1/2 inches (89 mm) longer than nominal 2 1/4 inches (57 mm) shorter than nominal MODULAR RUNWAY SECTION (three pairs within shown example) TURNPLATE SECTION PIT ADAPTOR (secures runway to pit back wall) RKHD Pit Illustration MODEL COMPARISON Features PT PF Capacity 18,000 lbs. / axle Heavy Duty (8165 kg) Axle Jack Rail RKHD Heavy Duty Heavy Duty PE Meduim Duty 18,000 lbs. / axle 20,000 lbs. / axle 10,000 lbs. / axle optional T-Pit optional jack tray N/A (8165 kg) (9072 kg) (4535 kg) Work Beam N/A Pit Depth (1473 mm) (1473 mm) (610 mm or 762 mm) (914 mm) Adjustable Runways 48 in. - 120 in Adjustable Runways 48 in. - 120 in Fixed Runways 40 in. - 106 in. Adjustable Runways 48 in. - 120 in Track Width (inside - outside width) N/A 58 in. 58 in. (1219 mm - 3048 mm) (1219 mm - 3048 mm) 24 or 30 in. (1016 mm - 2692 mm) P44x Light Duty 18,000 lbs. Total (8165 kg) N/A 36 in. (1219 mm - 3048 mm) 36 in. (30 & 24 in. available) (914, 762 or 610 mm) Fixed Runways 40 in. - 85 in. (1016 mm - 2159 mm) Continued on Page 2 For lift rack information visit: www.hunter.com/rack For general inquiries visit: www.hunter.com or call 800-448-6848 For local contact visit: www.hunter.com/company/findrep.cfm Form 6947-T, 03-15b Copyright © 2015, Hunter Engineering Company RKHD Heavy Duty Alignment Pit System Pit Rack LAY-OUT Construct pit per referenced forms. RECOMMENDED MINIMUM WIDTH 15 ft. (4572 mm) EXAMPLE SHOWN HAS A TURNPLATE SECTION WITH TWO RUNWAY SECTIONS HANDRAIL AND STEPS ARE CONTRACTOR SUPPLIED TO LOCAL CODE PIT DEPTH: 24 in. (610 mm) OR 30 in. (762 mm) PIT FLOOR SPECIFICATION: 4 in. THICK , 3000 PSI MINIMUM FOR AN EXISTING FLOOR (6 in. THICK , 3000 PSI RECOMMENDED FOR A NEW FLOOR) RECOMMENDED MINIMUM 72 in. (1829 mm) 64 in. (1626 mm) DRAIN EDGING, HANDRAIL AND STEPS ARE CONTRACTOR SUPPLIED PLUS 46 in. (1168 mm) FOR EACH SET OF RUNWAY SECTIONS 33 in. (838 mm) REAR WALL SPECIFICATION: 6 in. THICK, 3000 PSI MIN. 40 in. (1016 mm) OR TO CUSTOMER SPEC.* Anchoring Details (inches) The following items are to be supplied by the customer: Concrete to construct pit / Concrete reinforcement / Electrical fixtures, wiring, and power (if necessary) / Piping / Pit ventilation materials / Drainage materials / Edging / Railings / lifting equipment for installation. Form 6947-T, 03-15b Copyright © 2015, Hunter Engineering Company





